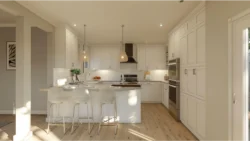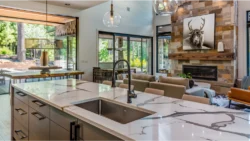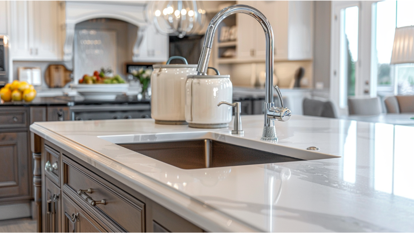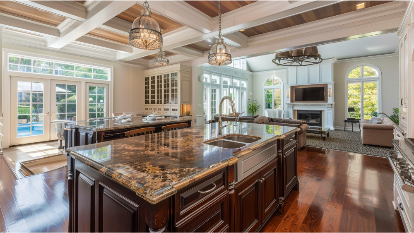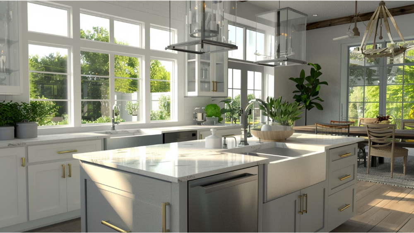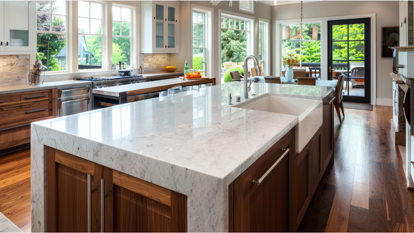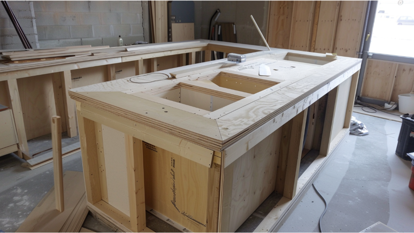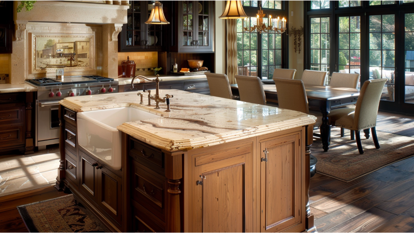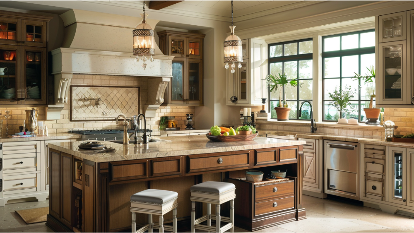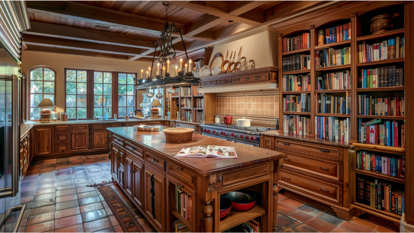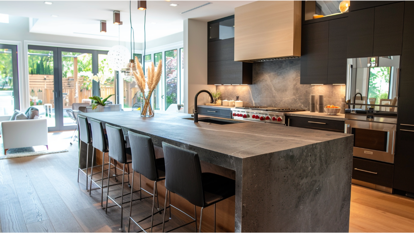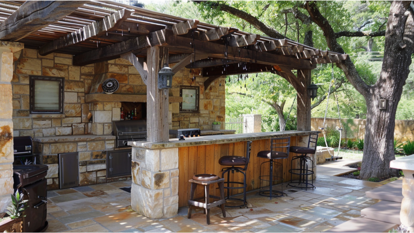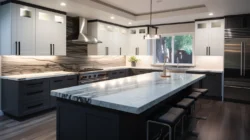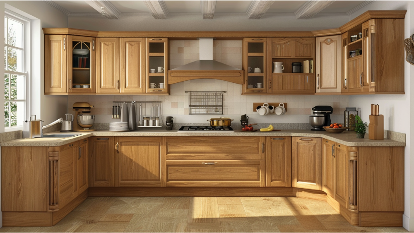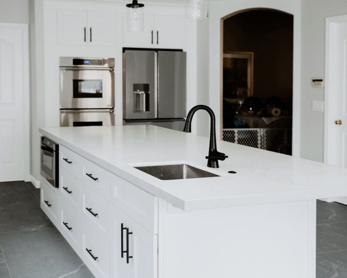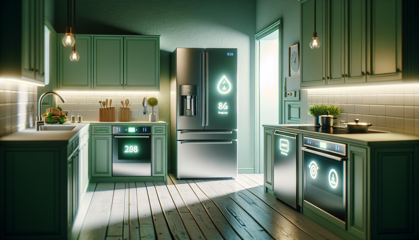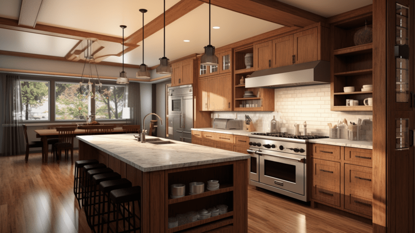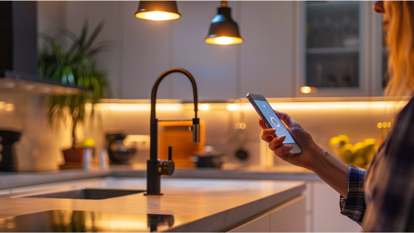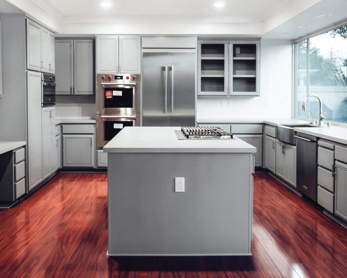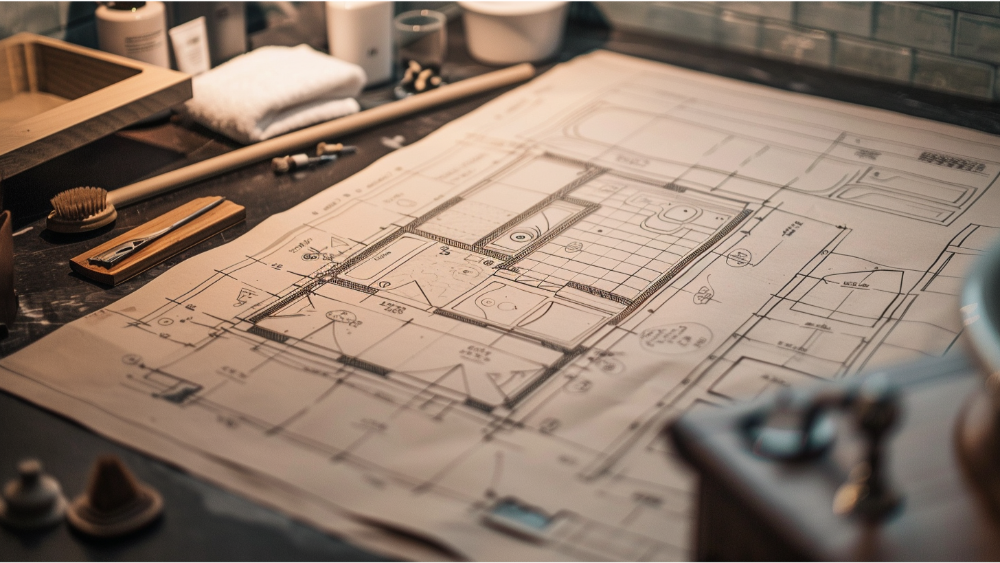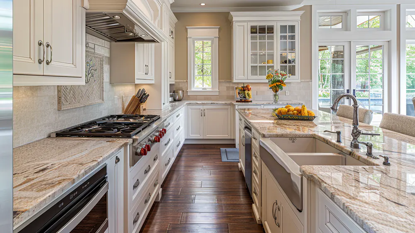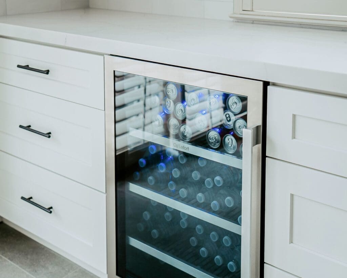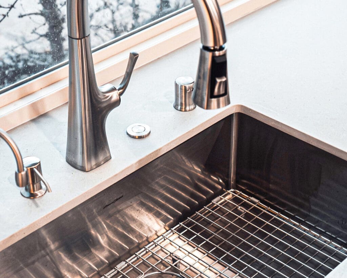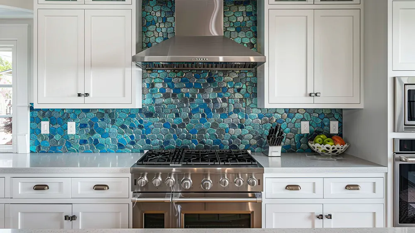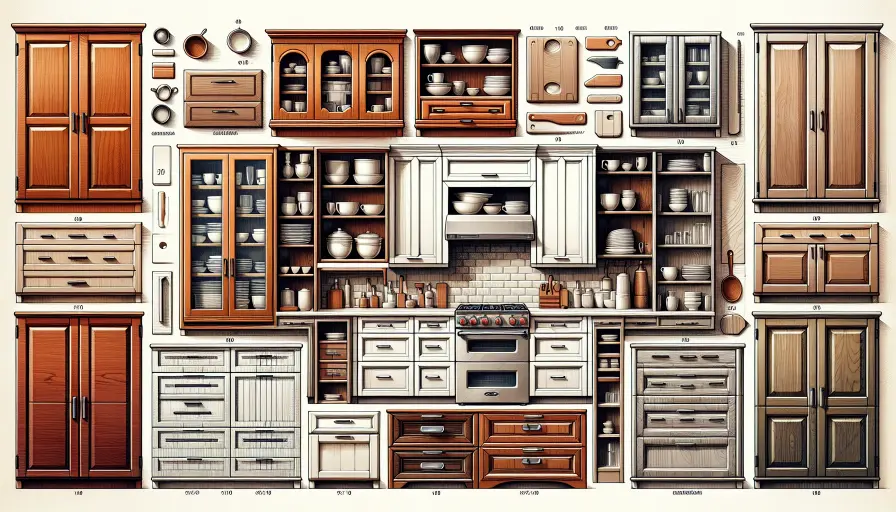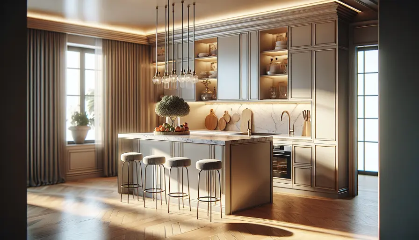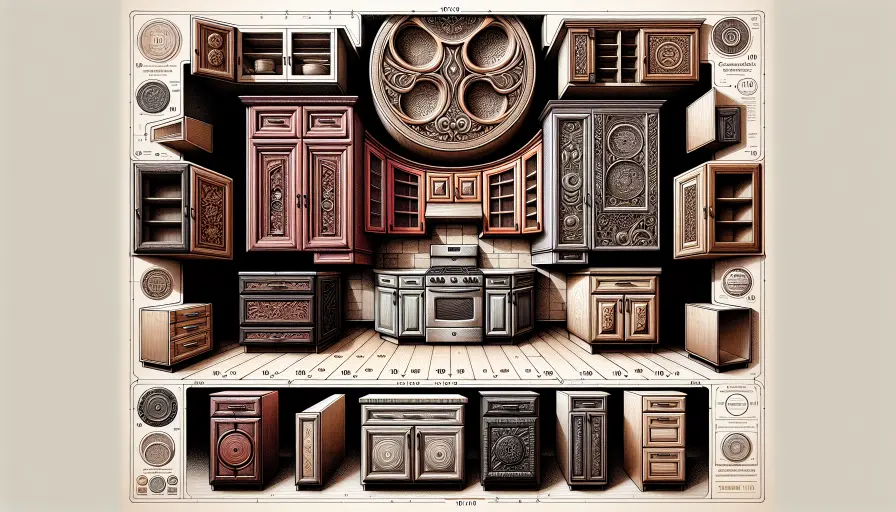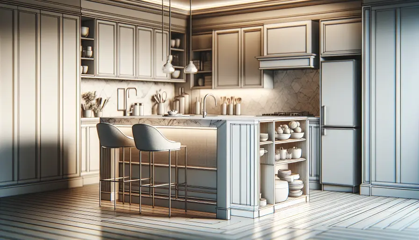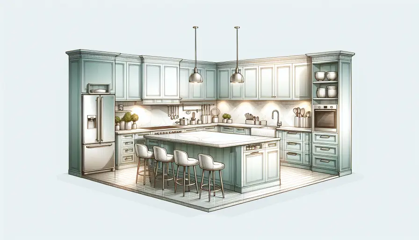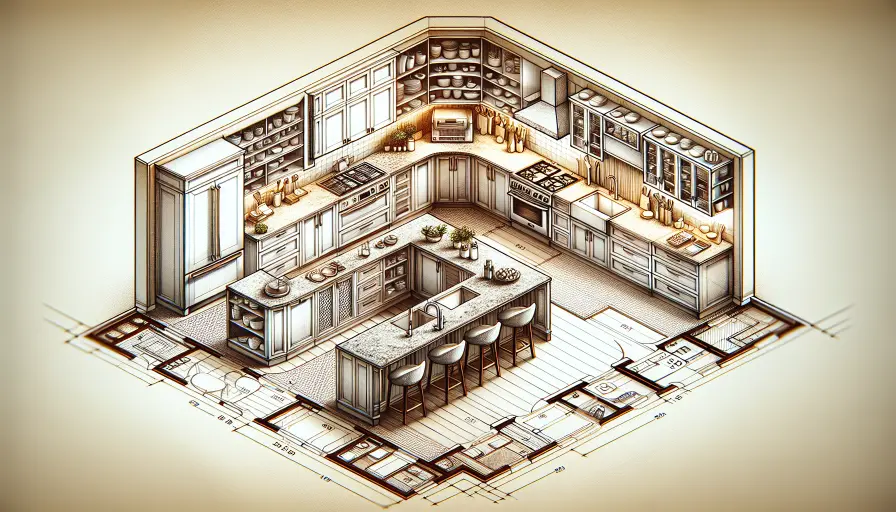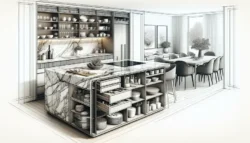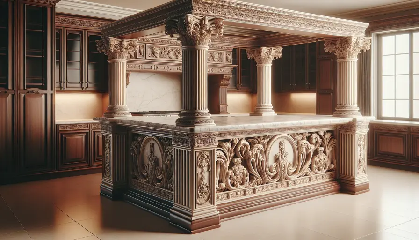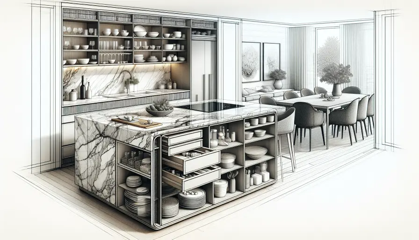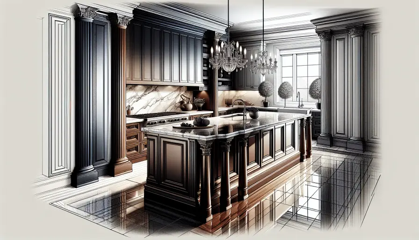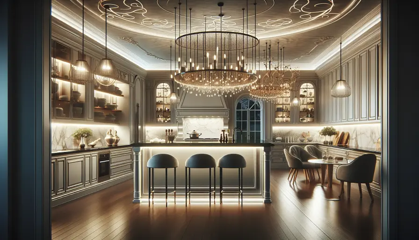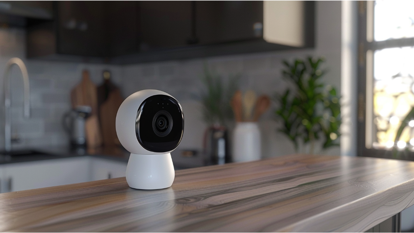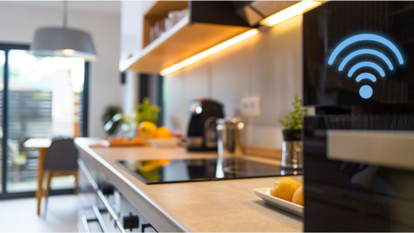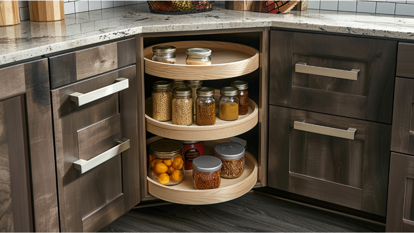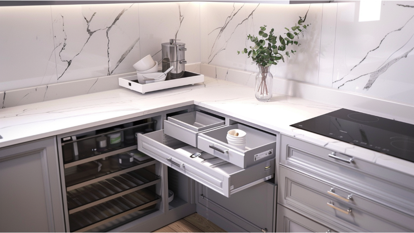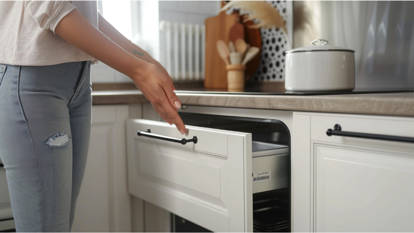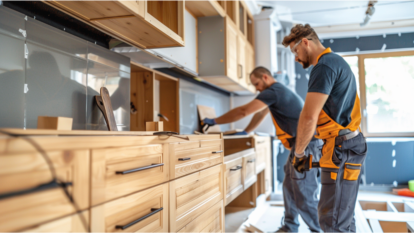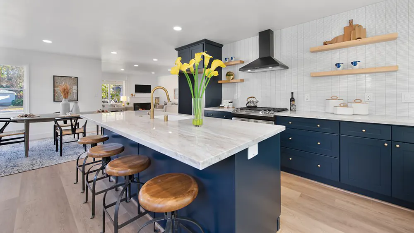Small Kitchen Remodel Cost: Everything You Need to Know!
Undertaking a small kitchen renovation can be a transformative project that rejuvenates your home’s aesthetic and functionality. However, comprehending small kitchen remodel costs is essential before diving into the process.
Understanding these expenses helps homeowners budget effectively, avoid unexpected financial pitfalls, and make informed decisions about materials and design choices. A well-planned kitchen renovation not only enhances the cooking experience but also adds value to the property, making it a worthwhile investment.
Factors Affecting Cost
Square Foot
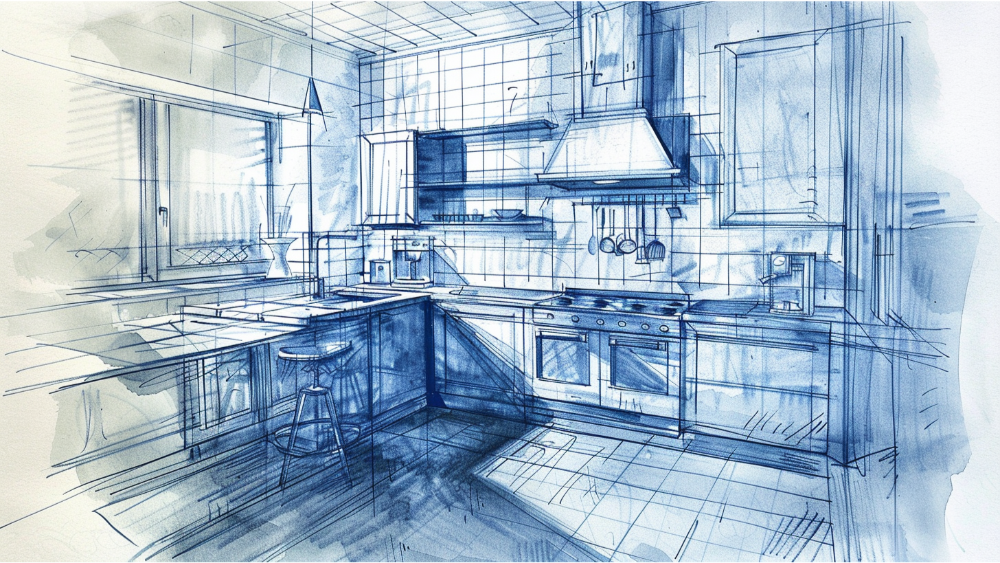
The square footage of a kitchen is a primary factor influencing the overall cost of a remodel. Smaller spaces generally incur lower expenses as they require fewer materials and less labor, whereas larger kitchens will drive up costs due to the increased amount of flooring, cabinetry, countertops, and other elements needed to fill the space.
The size of the kitchen also dictates the extent of appliance installations, plumbing, and electrical work required. Therefore, accurately measuring and planning for the square footage per square foot ensures a realistic budget is set and helps avoid unwelcome surprises throughout the remodeling process.
Installation Costs
Installation costs can significantly impact the overall budget of a kitchen remodel. These costs include the labor required for installing cabinetry, countertops, appliances, flooring, and other essential elements. Professional installation ensures that the kitchen is fitted correctly and safely, but it often comes at a premium price. Factors such as the complexity of the project, the quality of materials, and the experience of the contractors can all influence the final installation costs.
Unforeseen issues such as hidden water damage, outdated wiring, or structural repairs can arise during the renovation, potentially increasing the installation expenses. Therefore, it’s crucial to obtain detailed quotes and factor in a contingency budget to accommodate any unexpected costs.
Material Quality
The quality of materials chosen for a kitchen remodel plays a significant role in determining the overall cost. High-end materials such as granite or quartz countertops, custom cabinetry, and hardwood flooring can drastically increase expenses, while more budget-friendly options like laminate countertops, stock cabinets, and vinyl flooring help keep costs down.
The durability and longevity of materials also factor into their value; premium materials often offer better wear resistance and aesthetic appeal over time. Homeowners must balance their desire for quality and luxury against their budget, considering both the immediate financial outlay and the long-term benefits of investing in higher-quality materials.
Appliances
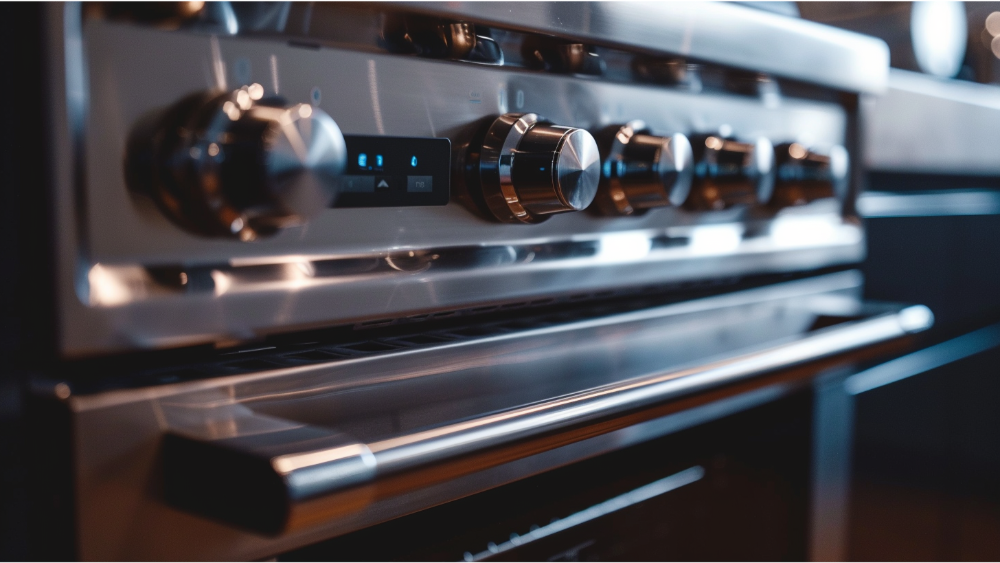
The choice of appliances, especially custom cabinets, can significantly affect the overall cost of a small kitchen remodel. High-end appliances, such as professional-grade ovens, refrigerators, and dishwashers, tend to come with a hefty price tag but offer durability, advanced features, and often more energy-efficient operation. On the other hand, opting for budget-friendly or mid-range appliances can help keep the remodeling costs manageable while still providing essential functionality.
The integration of smart appliances, which can be controlled via mobile devices and optimize energy use, is becoming increasingly popular but can add to the expense. Homeowners must weigh the importance of appliance features, brand reputation, and energy efficiency against their budget constraints to make informed decisions that align with their remodeling goals.
Layout Changes
Major alterations to the kitchen layout, such as moving walls or changing plumbing and electrical systems, can significantly increase expenses due to the additional work involved. These modifications often require extensive planning and coordination with professionals, including architects, contractors, and specialized tradespeople.
The complexity of such tasks may lead to unforeseen challenges and delays, further driving up costs. Therefore, it’s crucial to thoroughly evaluate the scope of the project and budget accordingly to ensure a smooth and successful kitchen renovation.
Permits and Inspections
Depending on the scope of the remodel, local permits and inspections might be necessary, adding to the overall cost. These permits ensure that the work complies with local building codes and regulations, safeguarding the safety and integrity of the structure.
Inspections may be required at various stages of the project, from initial demolition to the final touches, to verify that all work meets the required standards. While this process can increase both the time and expense of the remodel, it ultimately provides peace of mind and ensures a higher quality result.
Benefits of a Small Kitchen Remodel
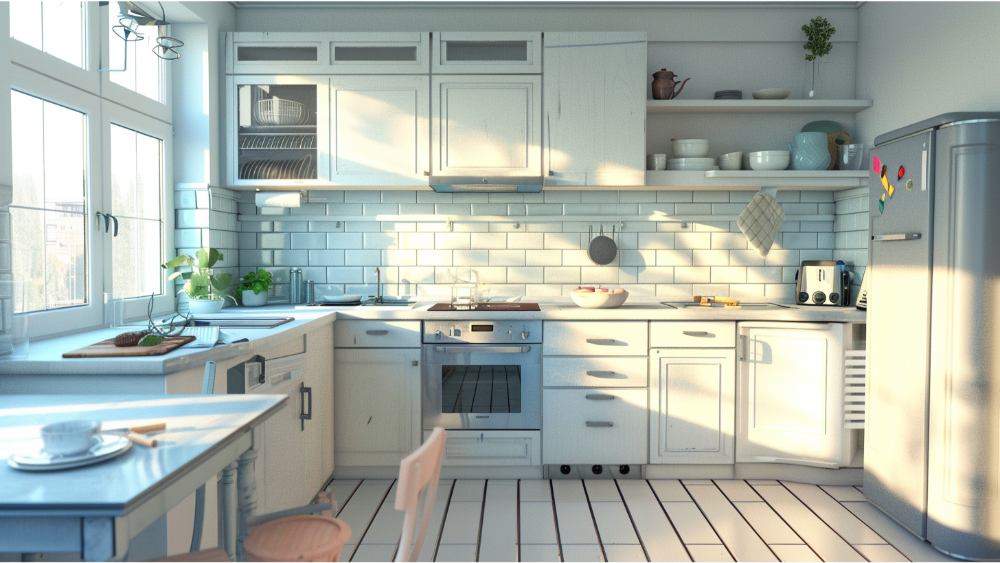
Enhanced Functionality
A small kitchen remodel can significantly enhance functionality by optimizing the use of available space and incorporating modern, efficient appliances. By rethinking the layout and design, homeowners can create a more user-friendly environment that streamlines cooking and food preparation tasks. Incorporating features such as pull-out shelves, lazy susans, and wall-mounted storage solutions can help maximize storage capacity and keep the kitchen organized.
Integrating advanced appliances like stainless steel smart refrigerators adds a layer of convenience and efficiency. These high-tech refrigerators offer features such as temperature control, energy monitoring, and smart inventory management, which can be controlled via mobile devices. This not only ensures that food is stored at optimal conditions but also reduces energy consumption, ultimately contributing to a more functional and eco-friendly kitchen space.
Increased Storage
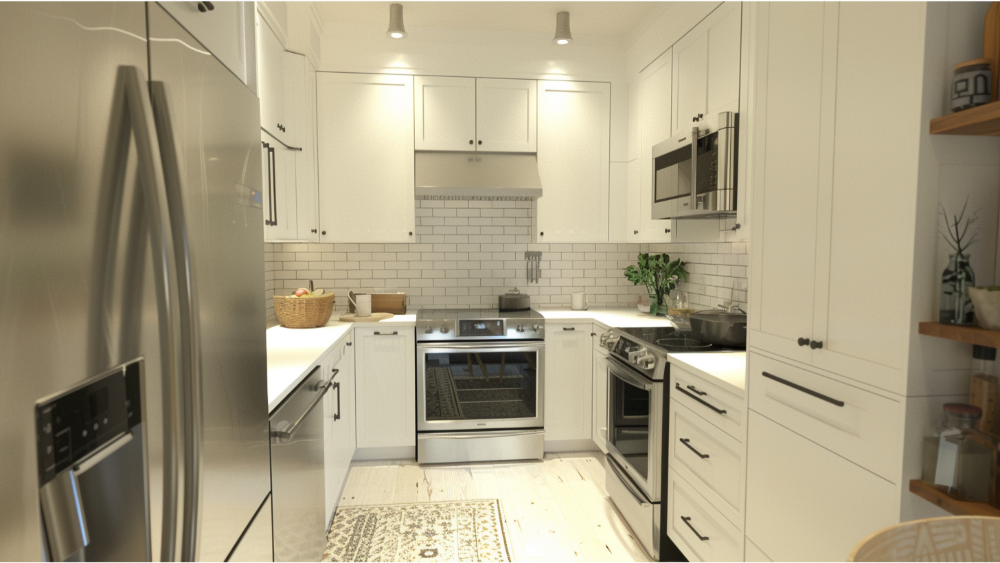
Increased storage in a small kitchen remodel maximizes the use of available space and enhances overall organization. By effectively utilizing each square foot with custom cabinetry, pull-out shelves, and other innovative storage solutions, homeowners can ensure that all kitchen essentials are easily accessible and neatly stored. This not only declutters the area but also streamlines daily tasks, making the kitchen more efficient and enjoyable to use.
Well-designed cabinet space and storage solutions can add significant value to the property. Prospective buyers often prioritize ample storage when evaluating homes, especially in compact spaces where every square foot counts. Upgrading a small kitchen with clever storage options can make the property more attractive on the market and potentially boost its resale value, highlighting both practicality and aesthetic appeal.
Improved Aesthetics
Aesthetically pleasing updates, such as new countertops and stylish fixtures, can transform the look and feel of a kitchen, creating a more inviting and enjoyable space for both cooking and entertaining. Sleek, modern cabinetry can provide ample storage while adding a touch of sophistication. Warm lighting and well-chosen color schemes can enhance the ambiance, making the kitchen the heart of the home.
Better Energy Efficiency
Updating a small kitchen with energy-efficient appliances and lighting can lead to substantial savings on utility bills and a reduced environmental footprint. Modern, energy-efficient ovens, refrigerators, and dishwashers use less electricity and water, thus diminishing overall consumption. LED lighting can provide bright illumination while using significantly less energy than traditional bulbs, contributing to a more eco-friendly kitchen environment.
Increased Home Value
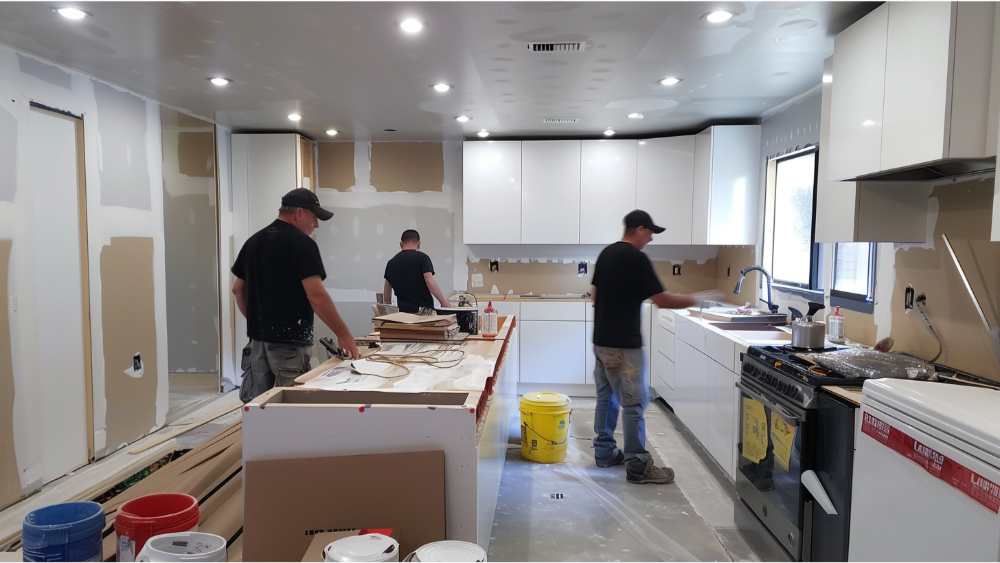
Kitchen remodeling projects can significantly increase a home’s value, especially when the project scope includes comprehensive upgrades in both functionality and aesthetics. By investing in high-quality materials, modern appliances, and well-designed layouts, homeowners can make the kitchen a focal point that appeals to potential buyers.
Upgraded kitchens often result in higher resale values, as many buyers consider the kitchen to be one of the most important spaces in a home. Improvements in energy efficiency and storage solutions can further enhance the home’s market value, making it not only more attractive but also more functional and cost-effective in the long term.
Enhanced Lighting
Improved lighting, including both natural and artificial options, can make a kitchen more functional and visually appealing, with features like under cabinet and interior cabinet lighting being particularly effective. Under cabinet lighting not only enhances the workspace but also adds a touch of elegance to the kitchen design. Additionally, proper lighting can improve safety by ensuring that all areas are well-lit and visible.
Personalization
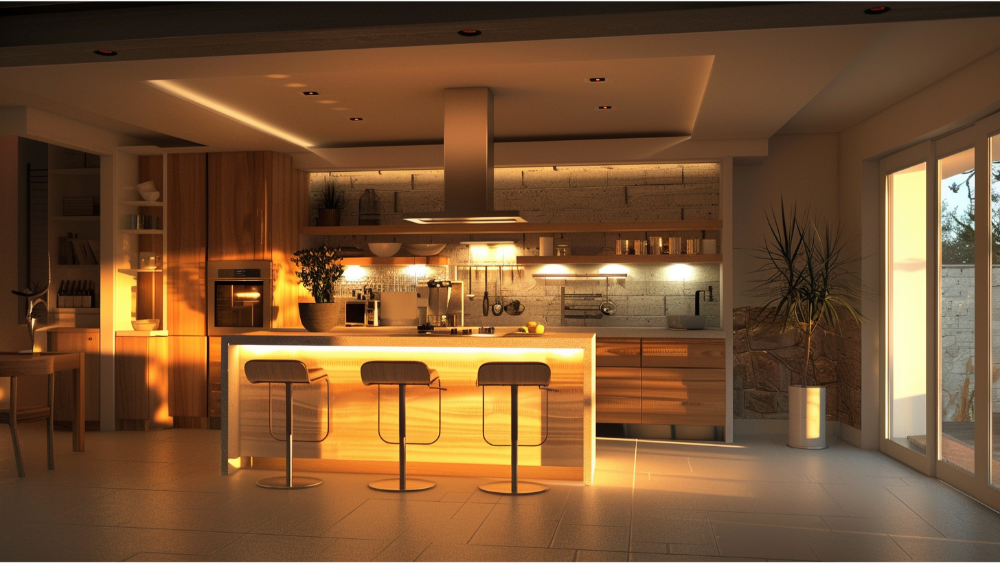
Personalization in a small kitchen remodel allows homeowners to tailor the space to their specific needs and preferences, which can include features like a custom kitchen island. A well-designed kitchen island can provide additional countertop space and storage, making cooking and meal prep more convenient and enjoyable.
Incorporating personalized elements into the remodel might increase the total cost initially, but these tailored features can significantly enhance the kitchen’s functionality and aesthetic appeal. By investing in custom elements like the kitchen island and high quality materials for countertop space, homeowners can create a unique and efficient cooking environment that adds long-term value to their home.
Frequently Asked Small Kitchen Remodel Cost Questions
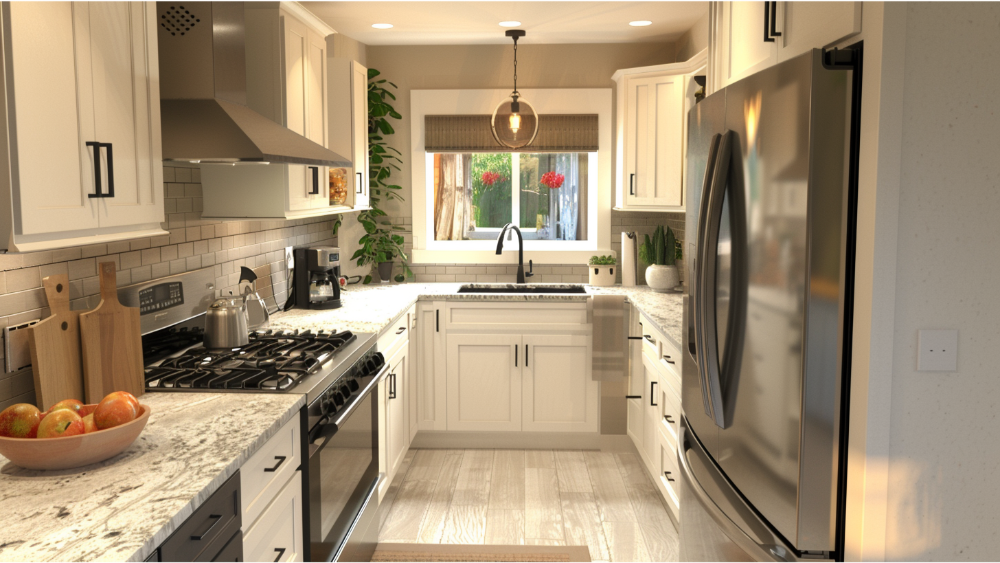
What Should the Budget Be for a Small Kitchen Remodel?
The budget for a small kitchen remodel can vary widely depending on the scope of the project and the specific upgrades being made. On average, homeowners can expect to spend between $10,000 and $20,000 for a small kitchen remodel, though costs can escalate if the project involves comprehensive changes such as a major kitchen remodel. When planning the budget, it is crucial to account for various expenses, including materials, labor, and unforeseen costs that may arise during the renovation process.
If the remodel includes replacing plumbing fixtures, this can add a significant cost. High-quality faucets, sinks, and pipes not only enhance the functionality and aesthetic of the kitchen but also ensure longevity and reliability, which are important considerations in preventing future repairs. Allocating a portion of the budget to these essential upgrades typically results in a more efficient and modern kitchen environment.
What is the Most Expensive Part of a Kitchen Remodel?
The most expensive part of a kitchen remodel often revolves around the structural changes and modifications needed to achieve the desired layout and functionality. One of the significant costs involved is demolition. Demolition costs can vary widely depending on the scope of the project and the complexity of the existing kitchen structure.
If the remodel involves knocking down load-bearing walls or extensive structural changes, these costs can escalate significantly. It’s crucial to consider both the upfront demolition expenses and the potential need for subsequent construction and reinforcement.
Another major expense in a kitchen remodel is related to plumbing and gas line modifications. If the new design requires relocating the sink, dishwasher, or stove, this can involve rerouting water supply lines, drains, and gas lines, all of which can be costly and labor-intensive. The expertise required to safely and effectively move gas lines, in particular, can drive up the project’s overall budget. Given the safety implications and regulatory requirements, hiring experienced professionals is essential, which further adds to the cost.
Are Kitchen Remodels Worth It?
Kitchen remodels can indeed be worth the investment, as they not only enhance the functionality and aesthetic appeal of the space but also significantly increase the overall value of a home. By modernizing the kitchen with energy-efficient appliances, improved lighting, and high-quality materials, homeowners can create a more enjoyable and practical environment for everyday use.
A well-executed kitchen remodel can yield a higher resale price and attract potential buyers, offering a substantial return on investment. Ultimately, the decision to remodel should be based on individual needs, preferences, and long-term goals, but the benefits often outweigh the costs, making it a worthwhile endeavor for many homeowners.
Conclusion
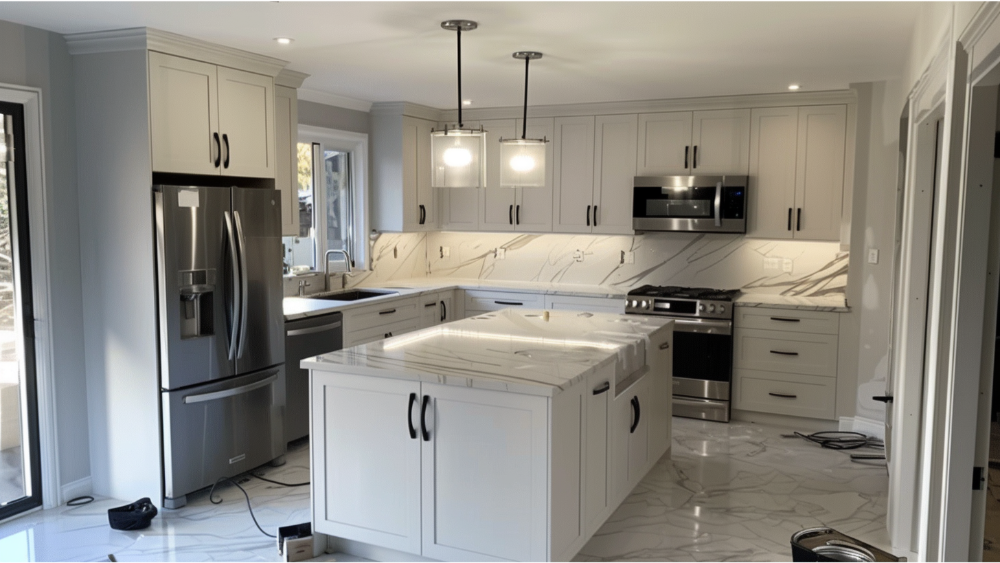
A small kitchen remodel presents an exciting opportunity to enhance both the functionality and aesthetic appeal of one of the most vital spaces in a home. Though the costs can vary, careful planning and a thoughtful approach to budgeting can help homeowners achieve their desired results without overspending. Upgrades in lighting, personalization with custom features, and improvements in energy efficiency can not only create a more enjoyable cooking environment but also increase the resale value of the property. Ultimately, investing in a kitchen remodel can pay off in numerous ways, making it a valuable and worthwhile endeavor for anyone looking to modernize their home.
