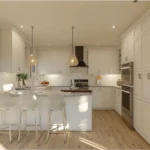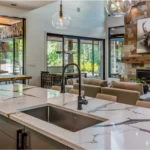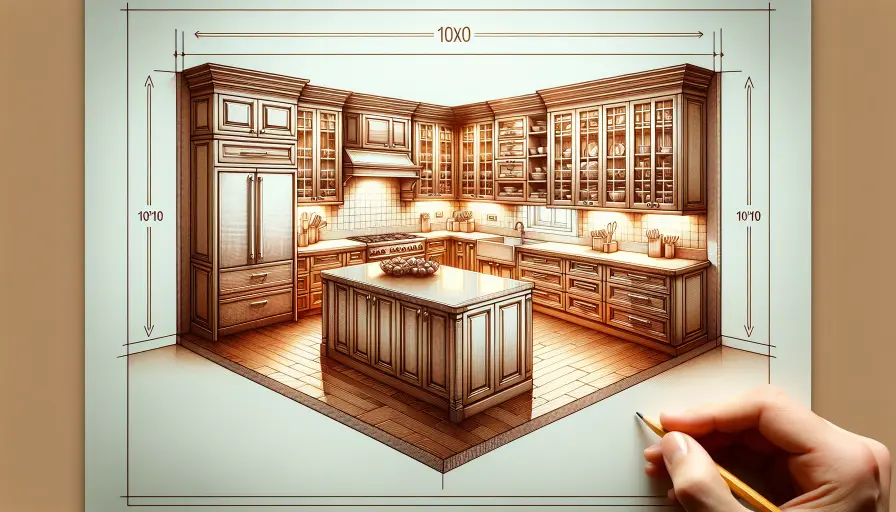
Struggling to fit an island into your 10×10 kitchen layout? This article cuts through the complexity, offering clear strategies and insights into crafting a functional and stylish 10×10 kitchen layout with an island as the centerpiece. Expect practical advice on layout configurations, smart storage, and aesthetic coherence specially suited for the compact dimensions of a 10×10 kitchen.
Key Takeaways
- The 10×10 kitchen layout, while an industry benchmark for estimating cabinet costs, also highlights how kitchen size impacts cost estimation and layout efficiency. A kitchen’s size, including a 10×10 space, affects the number of cabinets, their customization options, and ultimately the cost. This layout, offering an efficient L-shaped design with 10-12 cabinets, requires a custom quote for precise budgeting and fit, taking into account the unique dimensions and needs of the kitchen size.
- Incorporating an island in a 10×10 kitchen adds functionality, storage, and style, acting as a central social hub and should occupy no more than 10% of the total space for ideal movement and balance.
- Budgeting for a 10×10 kitchen renovation varies widely, from $10,000 to $30,000 or more, influenced by finishes and cabinet types, with labor costs accounting for about half of the total budget.
Understanding the 10×10 Kitchen Layout
The industry standard for comparing cabinet pricing in kitchen remodels is embodied by the 10×10 kitchen layout. It encompasses an efficient arrangement of typically 10 to 12 cabinets, often adopted in an L shape which is considered optimal for sales within this space. This particular configuration promotes a practical workspace with generous countertop areas on three sides, improving the flow and functionality of your kitchen. The kitchen size, particularly in the context of a 10×10 layout, serves as a crucial benchmark for estimating costs and planning. It highlights how kitchen dimensions directly influence the pricing, customization options, and overall cost of kitchen cabinets, emphasizing that services and options vary based on the size of the kitchen.
While this layout serves as a convenient benchmark for estimating costs during a renovation, comprehensive overhauls require tailored quotes that accurately align with your specific requirements and financial plans. Thus, when you set out to transform your current space into the dream kitchen you envision, remember it extends beyond selecting cabinetry—it’s about crafting an area that embodies both personal taste and culinary efficiency, with kitchen size playing a pivotal role in the planning and cost estimation process.
Benefits of Incorporating an Island in a 10×10 Kitchen
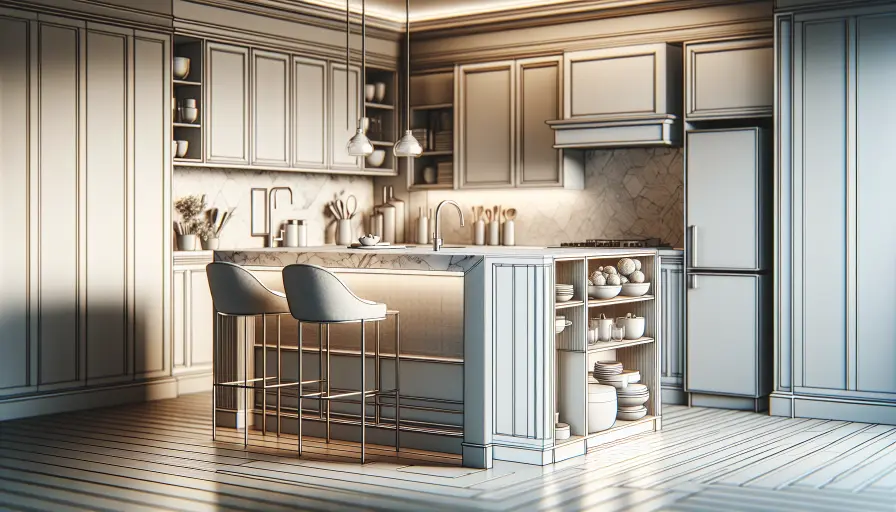
Incorporating an island within the kitchen area serves a variety of functions, including:
- Providing extra space for food preparation and assorted kitchen activities
- Serving as an additional area specifically designed for meal prep tasks
- Housing integrated cooktops
- Offering alternative seating to double as a dining zone
An island can enhance the dining area by providing additional seating and integrating the dining function into the kitchen layout.
An island not only injects style into your kitchen, but it also heightens convenience in both cooking and dining scenarios.
Adding an island can drastically increase storage options, contributing to a more organized and less cluttered 10×10 kitchen. Beyond its utility, the greatest advantage may be how it transforms the space into a convivial centerpiece where family members and friends can convene comfortably, enhancing your home’s social atmosphere.
Positioning an island within such a compact environment brings forth visual charm while establishing itself as the chic focal point of your culinary domain.
Optimal L-Shaped Kitchen Layout with Island
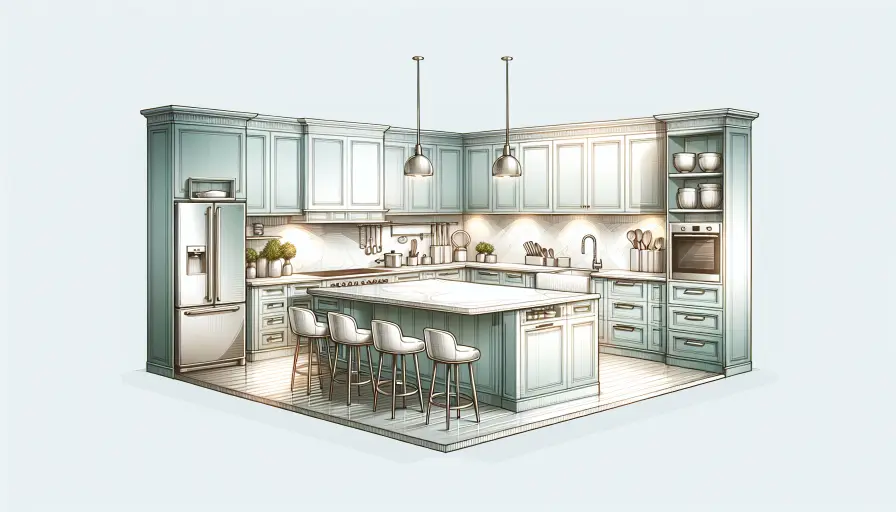
The L-shaped configuration complemented by an island stands out among the assortment of kitchen layouts. It is celebrated for offering extensive work areas, copious storage options, and creating a prominent center of attention within the space. The design promotes an unobstructed movement throughout the kitchen and facilitates convenient reach to different cooking zones as the island protrudes from one section of the ‘L’.
In conceptualizing your ideal dream kitchen, it’s essential to keep in mind adequate working space surrounding critical spots such as sinks or cooktops situated on your island. Ensure there is at least 18 inches of clearance around sink units and maintain appropriate distancing requirements for cooktops to optimize functionality within your layout.
Small vs. Large Island Options
The proportion and efficacy of your kitchen, heavily influenced by the kitchen size, dictate the choice between small and large island options. Ideally, an island should measure a minimum of 2 feet in width by 4 feet in length, taking up no more than one-tenth of the entire kitchen area, a calculation that directly reflects the impact of kitchen size on customization options and pricing.
In kitchens where space is at a premium, indicating a smaller kitchen size, opting for an oval-shaped island can facilitate easier flow due to its streamlined edges. This choice underscores how kitchen size affects the suggested price and available customization options, emphasizing services for kitchens of all sizes and styles. Strategically positioning even a diminutive island in a smaller kitchen can significantly enhance utility without impeding free movement within the space. Should seating be incorporated into your island design, it’s important to provide at least 44 inches of clearance behind this area to allow for unobstructed access and comfort, further highlighting the importance of kitchen size in determining the feasibility of such features.
Customizing Your Island
The kitchen island is a multipurpose area that not only provides an extra surface for meal preparation, but also incorporates additional storage options, and can even integrate appliances or sinks if the space permits. Customizing your island with specialized cabinets, drawers or shelving allows it to cater specifically to your needs regarding kitchen tools and cookware.
Enhance the appeal of your kitchen by turning the island into an eye-catching centerpiece through contrasting hues or textures—for example, selecting a countertop in a different shade. Constructing your island with varied levels separates culinary from dining functions seamlessly, allowing simultaneous yet distinct activities within the same space.
U-Shaped Kitchen Layout with Peninsula
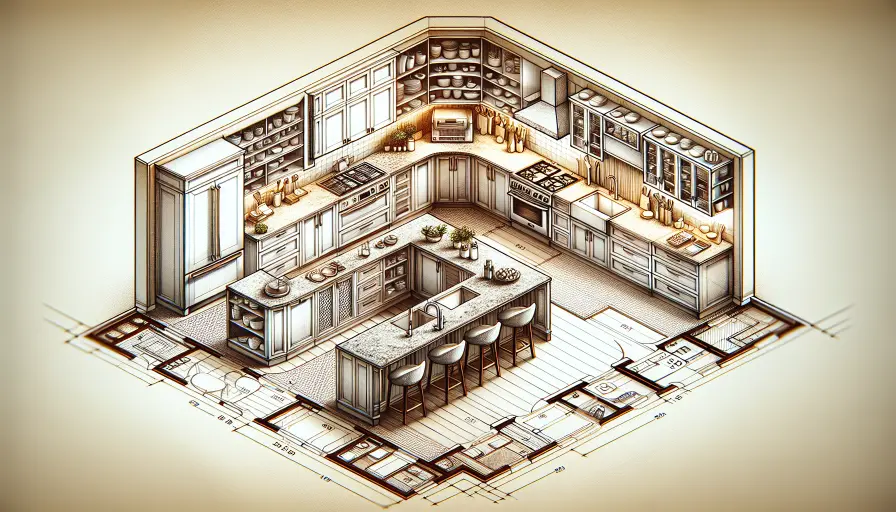
Another outstanding choice for a 10×10 kitchen is the U-shaped layout complemented by a peninsula. This configuration delivers diverse work areas suitable for both culinary activities and socializing, ensuring versatility within the space. It also enhances movement around the kitchen, permitting several individuals to partake in cooking and cleaning tasks simultaneously without getting in each other’s way.
The trio of adjoining walls typical of a U-shaped kitchen affords ample scope for fitting cabinets, pantries, and pullout drawers to maximize storage capacity. Incorporating a peninsula into this arrangement extends available countertop space and can accommodate extra appliances like a wine refrigerator while doubling as an informal dining spot.
Adapting Galley and One-Wall Kitchens for Islands
Even though L and U-shaped kitchen layouts are commonly chosen, the galley and one-wall configurations offer distinctive design possibilities. A typical feature of a galley kitchen is that all appliances and cabinets line up against one wall. This layout works exceptionally well for smaller kitchens or those within apartments. When thinking about integrating an island into such a space, it’s crucial to assess the room available opposite the primary cabinet-lined wall, opting perhaps for an island that is slender, movable, or has folding capabilities to ensure ease of movement throughout. In galley and one-wall kitchens, an island can also enhance the dining area by providing additional seating and making the kitchen more versatile for dining purposes.
Regarding a single-wall kitchen configuration, consider having the island act as a versatile component that augments storage options provides extra room for meal preparation and might even accommodate seating arrangements if there’s enough space. For both types of layouts—galley and single-wall—an incorporated island should concentrate on minimalist design while providing clever storage facilities so as to keep both appearance tidy and functionality intact in your cooking area.
Choosing the Right Cabinet Styles for Your 10×10 Kitchen
When determining the appropriate cabinet styles for a 10×10 kitchen, consider several crucial elements.
- The dimensions of your kitchen
- Your financial plan
- Your individual taste in design
- Achieving a harmony between practicality and visual appeal
Opting for either tailored cabinets or selecting from ready-made 10×10 kitchen cabinet sets can ensure that your cabinetry harmonizes with the specific proportions of your layout, creating an orderly and unified appearance.
Shaker-style cabinets are versatile enough to suit various decors within a kitchen space while flat-panel designs provide sleek simplicity ideal for contemporary kitchens. By integrating different metal finishes into your cabinet hardware, you can enhance the uniqueness of your kitchen’s aesthetic. This touch not only complements existing appliances, but also provides flexibility in style adaptation.
Door Style Considerations
The style of door you select can dramatically affect the appearance, ambiance, and cost of your kitchen cabinets. Some well-liked styles include:
- Slab
- Recessed
- Raised
- Shaker
For a quintessential and flexible design that suits 10×10 kitchens effectively, many opt for the Shaker cabinet style.
To achieve a classic ambience that matches both vintage and modern designs in kitchens, beadboard cabinet doors are an excellent choice. In contrast, inset doors on kitchen cabinets nest neatly within the frame to present a sophisticated look with clean lines indicative of contemporary design preferences. Full overlay doors create an uninterrupted modern facade by concealing most of the cabinet frame whereas partial overlay doors tend to reveal more of it for a more traditional aesthetic.
Base Cabinets and Wall Cabinets
To optimize both storage and functionality within a 10×10 kitchen, it is essential to strike the correct balance between base cabinets and wall-mounted units. The base cabinets are crucial in your kitchen layout, acting as the mainstay for countertop placement while housing most of your bulky kitchen appliances.
Meanwhile, mounted at eye level, wall cabinets—including the pivotal wall diagonal corner cabinet—immediately draw attention upon entering the space. These upper-level storages are perfect for holding lighter essentials and can be outfitted with glass doors to showcase elegant dishware or decorative pieces.
Through an integrated approach that marries both base and wall cabinetry effectively, you’ll manage to craft not only a highly functional but also visually appealing 10×10 kitchen space.
Planning Tools and Resources for Your Dream 10×10 Kitchen
Utilizing planning instruments and resources can simplify the process of creating your ideal kitchen. Lily Ann Cabinets, for instance, offers a free 3D design tool that brings to life a compact 10×10 kitchen layout. The utility known as the 3D Kitchen Visualizer Tool is also an essential asset in realizing your perfect 10×10 kitchen setting by allowing you to explore various proposals from different kitchen design companies.
There are complimentary professional design consultations at your disposal to personalize your kitchen layout according to specific preferences and requirements. When arranging a 10×10 kitchen format, it’s possible too that sample doors from cabinets could be used helping you decide on the most fitting style and finish for your cabinets within this spatial configuration.
Budgeting for Your 10×10 Kitchen Remodel
When planning a remodel for a 10×10 kitchen, it’s essential to consider various factors that influence the overall cost. The range of expenses can be substantial, starting at $10,000 for basic improvements and potentially exceeding $30,000 for high-end transformations with bespoke cabinets. Key elements affecting pricing are per square footage costs, the grade of materials selected, and the type of cabinetry chosen—whether stock units or those that are semi-custom or fully custom.
Labor charges account for nearly half of your total investment in a kitchen makeover. This aspect demands careful attention when preparing your financial plan. A moderately priced renovation of a 10×00 kitchen may run from around $10,000 up to about $15,,,00 while more extensive renovations might soar as high as roughly $45,,,0 contingent on particular design choices and needs. To ensure you’re covered against unexpected costs during remodeling work, always set aside an additional provision amounting upwards of approximately %%1 above5% of your estimated outlay projects.
Summary
To sum up, when crafting the design for a 10×10 kitchen, meticulous thought must go into several aspects such as layout choices, incorporating a kitchen island, selecting cabinet designs and adhering to budget constraints. Opt for an L-shaped configuration or consider U-shaped, galley or single-wall layouts that efficiently utilize space while aligning with your taste and functional requirements. Proper planning techniques coupled with expert advice can elevate your 10×10 area into an inviting and highly efficient culinary haven.
Frequently Asked Questions
What is a 10×10 kitchen layout?
An L-shaped arrangement of 10-12 cabinets typifies the layout for a kitchen measuring 10×10. This standard size is commonly utilized within the industry as a baseline to gauge cabinet expenses and facilitate price comparisons.
What are the benefits of incorporating an island in a 10×10 kitchen?
Adding an island to a 10×10 kitchen enhances the area by providing extra workspace, boosting storage possibilities, creating a hub for social interaction, and elevating the overall aesthetic. It’s a beneficial enhancement to the kitchen space.
What factors should I consider when choosing cabinet styles for my 10×10 kitchen?
In selecting styles for your kitchen cabinets within a 10×10 space, it’s important to take into account the dimensions of the kitchen, adhere to your allocated budget, cater to your individual style preferences, and balance between practicality and visual appeal. These considerations will guide you in optimizing the choice for your area.
What planning tools and resources are available for designing a 10×10 kitchen?
Companies such as Lily Ann Cabinets offer complimentary access to a 3D design tool and expert design consultations. To provide sample cabinet doors that assist in choosing the appropriate style and finish.
These tools are particularly useful when designing a kitchen with the dimensions of a 10×10 space.
How much does a 10×10 kitchen remodel cost?
The price of renovating a 10×10 kitchen can range from $10,000 for elementary refurbishments to upwards of $30,000 for luxury improvements. Influencing this pricing are aspects like the cost per square foot, the caliber of materials selected, and the style of cabinets installed in the kitchen.
CONTACT US
Our Services
Areas We Serve
Certificate


