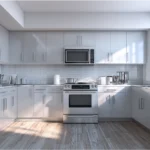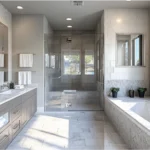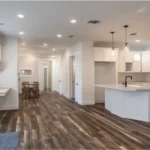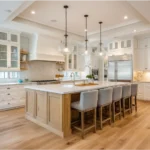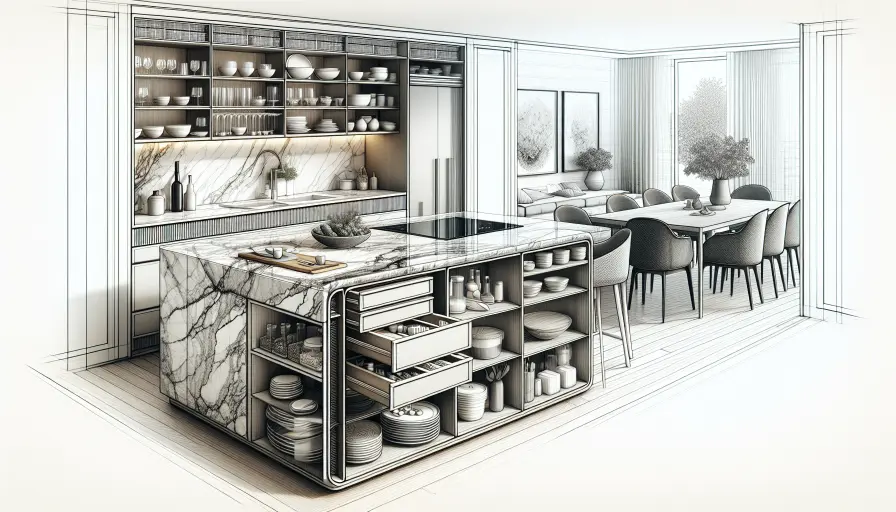
Are you looking to elevate your open-concept kitchen with an island that features columns? Understanding how to integrate columns into your “open concept kitchen island with columns” design is crucial for combining style and structural integrity. This guide cuts straight to the chase, providing practical advice on selecting the right columns that fuse with the open concept of your kitchen while maintaining an airy vibe. We’ll uncover the strategies for optimal placement, material selection, and how to ensure your open concept kitchen island with columns becomes a harmonious centerpiece in your home.
Key Takeaways
- Integrating columns into a kitchen island design can provide both structural support and decorative appeal, but must be chosen and placed strategically to maintain the open concept flow and complement the kitchen’s style.
- A kitchen island’s utility can be maximized by incorporating storage, dining areas, and prep zones, and by using different materials and features like built-in appliances or banquette seating to serve multiple functions.
- Lighting is crucial in enhancing the kitchen island’s functionality and aesthetics, with options like pendant lights, chandeliers, and under-cabinet lighting creating a layered illumination that complements the overall kitchen design.
Integrating Columns into Your Kitchen Island Design
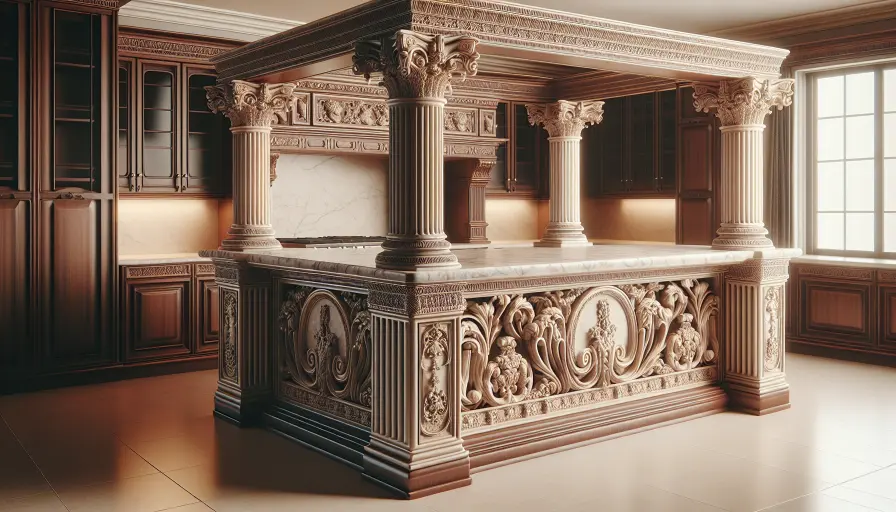
Incorporating columns into the design of your kitchen island is essentially making a bold architectural statement within your cooking space. These pillars can fulfill two critical functions by serving as both foundational supports for islands or countertops and infusing an ornamental flair into the overall layout. The key challenge is to guarantee that these columns offer both structural integrity and aesthetic value without hindering the seamless movement throughout the open-plan kitchen.
We’ll explore how to select appropriate columns, where best to position them, and which materials could add distinctive character to your kitchen island setup.
Choosing the Right Columns for Your Space
Choosing the right columns for your kitchen island involves striking a balance between form and function. These columns need to match the kitchen’s design, whether it embodies a classic or modern look. They should be versatile enough to accommodate different design tastes from contemporary to country styles, elevating the visual charm of your area.
There are an abundance of choices ranging from subtle under-counter reinforcements to imposing structures that connect the counter with the ceiling – all broadening your creative scope when designing this space. The essential factor is selecting a column style that aligns with your unique taste while integrating flawlessly into the existing décor of your kitchen.
Strategic Placement for Functionality and Flow
Ensuring columns are properly positioned is crucial for preserving the functionality and flow of your kitchen. They should complement the open concept design by improving, rather than interrupting, the space’s utility. By arranging seating strategically around these structural elements, you can enhance the kitchen’s practicality without compromising its expansive feel.
Strategically situating columns at corners or along edges—or even extending them from floor to ceiling—can seamlessly integrate them into an open-concept layout. It may also be advantageous to consider eliminating a column in the kitchen to unlock fresh design possibilities and amplify the sense of openness within that space.
Material Matters: From Wood to Marble
Selecting materials for the columns of your kitchen island can significantly influence the overall design look of your kitchen. If you opt for ‘Barely Twisted’ style custom wood columns, they not only provide support to marble countertops, but also contribute aesthetically to the space. Woods such as Maple or Cherry may be used in crafting these island supports and finished according to match with the theme of your kitchen’s design, offering a warm and organic touch particularly suited for kitchens with a rustic or traditional vibe through wood grain interior films.
For those seeking an opulent look without excessive expense, applying marble film onto column surfaces is an economical way to achieve this luxury when combined with marble countertops and backsplashes. On another note, using concrete for your kitchen island columns could introduce a unique rustic appeal that stands out against other elements within the space.
Maximizing Kitchen Island Utility in Open Concept Designs

Kitchen islands serve multiple purposes beyond being a mere counter situated at the heart of your kitchen. They act as a central gathering place, an area for food preparation, a spot for dining, and provide additional storage opportunities. The key to selecting the perfect island for your kitchen lies in considering its size, form, features, design aesthetic, and construction materials so that it augments and elevates the overall ambiance of your current kitchen space.
In our discussion here we will explore how to fully exploit the functionality of your kitchen island by incorporating elements such as storage facilities into its design along with areas dedicated to dining and sections allocated specifically for preparing meals and hosting gatherings.
Storage Solutions That Add Visual Interest
Smartly incorporating storage solutions into your kitchen island design is a clever way to make the most of the available space and enhance its aesthetic. Consider these savvy ideas for stashing away essentials.
- Opting for in-built drawers and cabinets can organize items you use often while keeping them out of view.
- Installing adjustable shelves accommodates various item sizes, making it versatile.
- Utilize open shelving for displaying decorative pieces like pottery or baskets.
- Reserve specific shelves on which to showcase prized kitchenware.
- Employ fashionable bins or baskets to maintain an orderly environment.
By integrating elements such as a paper towel holder built directly into the island or adding a bookshelf, you ensure valuable counter space remains uncluttered and cookbooks are within easy reach. To bring about visual unity throughout your cooking area, opt for glass-front cabinetry paired with matching countertops materials across both the kitchen island and surrounding spaces, crafting an uninterrupted flow in design.
Incorporating Dining Room Elements
A kitchen island with a strategic design can merge the functions of both a kitchen and dining room effectively. It becomes an all-in-one space that allows for meal preparation, eating, and social interactions. By integrating a table into the island’s design, there is a fluid transition between cooking and dining activities.
Equipping the versatile kitchen island with amenities like a wine cooler or beverage fridge turns it into an ideal spot for concocting and serving beverages, doubling as a bar area. Incorporating banquette seating within the island provides additional comfort by offering an inviting breakfast nook that elevates the overall charm of your kitchen space.
Prep and Entertaining Zones
Transform your kitchen island into more than just a quick bite spot with these enhancements:
- Allocate specific zones on the island for chopping and mixing ingredients, enhancing the effectiveness of your cooking process.
- Incorporate a retractable shelf suitable for a stand mixer or install an in-built spice rack to establish an exclusive area tailored for pastry-making activities.
- To increase culinary capacity and simplify the preparation of various recipes simultaneously, consider embedding an induction cooktop within the space of your kitchen island.
The island can also become a central hub for engaging company – it’s essential to integrate elements that support both amusement and conversation. By incorporating facilities like wine storage or coolers directly into your kitchen island design, you effectively manage beverage presentation while bringing sophistication. This promotes congenial gatherings centered around the versatile feature that is your kitchen island.
The Art of Coordinating Kitchen Island with Cabinetry
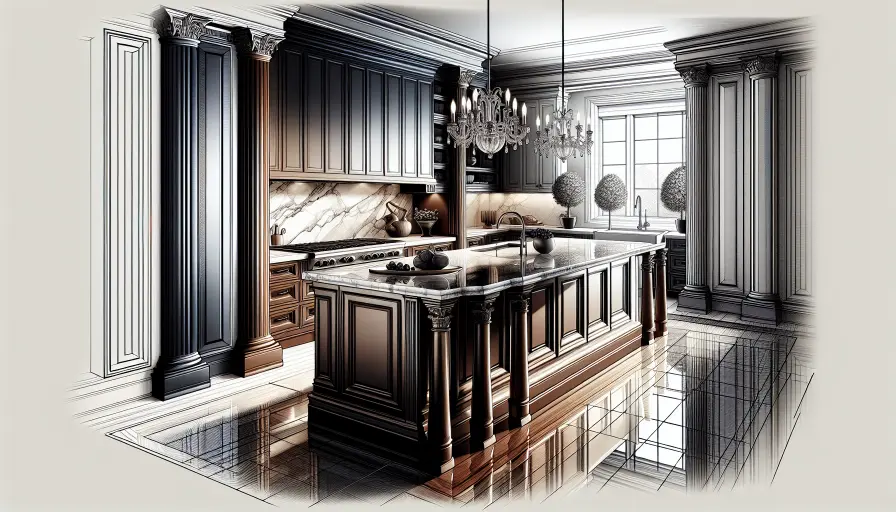
Every component in a finely crafted kitchen operates in concert, contributing to an overall sense of cohesion. This includes ensuring that the kitchen island is in sync with adjacent cabinets and columns. Our guide will assist you in establishing this equilibrium by advising on choices such as matching hardware, incorporating glass-front cabinetry, and choosing color palettes and finishes that complement each other within your kitchen space.
Cabinet Styles that Complement Column Designs
Your kitchen’s overall appearance is greatly influenced by the style of your cabinets. Incorporating columns along with Shaker-style cabinets, for example, and selecting aged brass hardware to match can contribute a refined element of cohesion and sophistication to your kitchen’s design.
It’s essential to select cabinet styles that complement the column architecture while also fitting seamlessly into your kitchen’s overarching theme.
Color Schemes and Finishes
Achieving a harmonious look in your kitchen hinges on the right selection of color palettes and finishes. To integrate columns seamlessly with the kitchen’s design, you might opt to paint them so they either complement or contrast sharply with the surrounding hues. Employing a soft gray shade for both kitchen islands and backsplashes can establish a subdued backdrop, enabling more pronounced colors applied to cabinets and columns to coalesce effortlessly.
In cases where striking visual impact is desired, vibrant tones can be used effectively. For example, pairing eye-catching blaze-orange cabinetry with an island bathed in warm gray alongside darker wood columns creates an ensemble that radiates both warmth and sophistication while maintaining aesthetic coherence throughout the space.
Lighting Strategies to Highlight Your Open Concept Kitchen Island
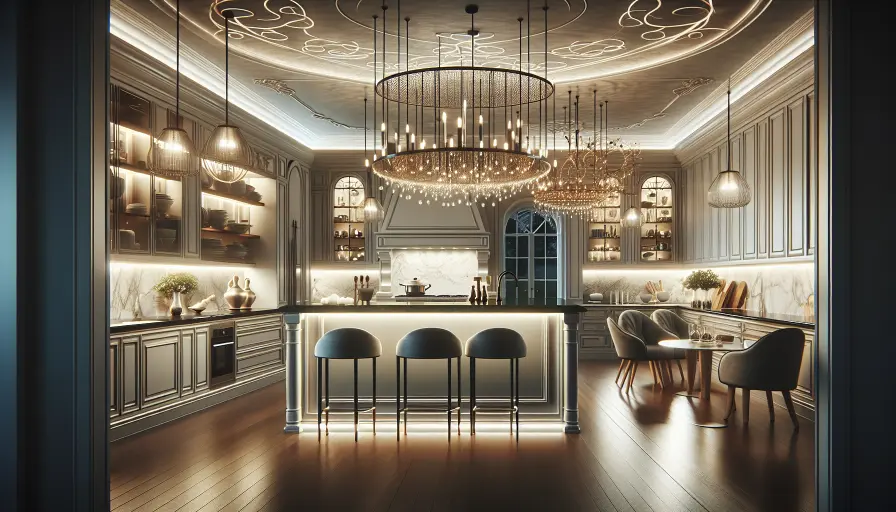
Illumination is the secret component that can significantly enhance the charm of your kitchen island. An elaborate lighting scheme for your kitchen typically involves amalgamating various forms of illumination to establish a space that is both brightly lit and visually appealing. Whether through pendant lights, chandeliers, or under-cabinet lighting, we’ll explore a variety of lighting strategies designed to highlight your island within an open concept kitchen and elevate the overall beauty of your culinary space.
Pendant Lights and Chandeliers
Hanging pendant lights or chandeliers above the kitchen island can act as primary sources of light, brightening up the entire surface while enhancing the design scheme of your kitchen. These fixtures not only fulfill a functional need for task lighting, but also contribute to creating a welcoming ambiance around the island.
In spaces where the kitchen islands are expansive and ceilings are lofty, selecting large-scale pendant lights or chandeliers can emphasize this central area in your kitchen with an impressive decorative impact.
Under-Cabinet and Counter Lighting
Enhancing both the practicality and visual appeal of your kitchen can be achieved through carefully selected under-cabinet and counter lighting. The top choices for this purpose include:
- LED lights, known for their energy efficiency and durability
- Fluorescent lights, which deliver consistent bright light
- Xenon lights that provide a cozy, natural glow
Each type offers distinct benefits, allowing you to tailor your choice according to what aligns with your requirements. Notably, this kind of subtle illumination brings out the magnificence in marble countertops and backsplashes while contributing layers to the overall design scheme.
By thoughtfully positioning these under-cabinet lights, one can amplify not just the attractiveness but also increase workability within the space by boosting visibility thus ensuring greater safety during food preparation activities.
Personalizing Your Island: Decorating and Painting Tips

Creating a kitchen that reflects your individual taste goes beyond just choosing the right appliances and cabinetry. It also involves infusing your personality into the space by adorning and painting your kitchen island in ways that add distinctive charm.
In this segment, we will offer guidance on decorating and painting applications to assist you in elevating your kitchen island into an exceptional centerpiece that captures the essence of who you are and what you love.
Selecting Decor that Reflects Your Style
Personalizing your kitchen island by choosing decorations that mirror your unique style is crucial. Adorning kitchen islands with potted herbs not only enhances the aesthetic but also serves a functional purpose in cooking. Incorporating vintage items can lend a distinctive, inventive flair to the area.
To craft an engaging focal point for your island within the space involves:
- Combining various forms, textures, and elevations to create equilibrium
- Selecting decorative elements that align with your individual taste
- Ensuring consistency with the existing decor of your kitchen.
Painting Techniques for Columns and Islands
Selecting the right hue and applying a unique painting method can significantly alter the appearance of your kitchen’s island and columns. An example from an upscale Manhattan kitchen demonstrates this well. There, the island received a coat of olive paint, illustrating that opting for an unconventional color can enhance the overall design of the space.
It is essential to try out various shades and painting approaches that resonate with your personal taste while complementing your kitchen’s existing style. The goal is to find a perfect match that contributes to creating a cohesive look throughout your cooking area.
Planning and Execution: Navigating Your Kitchen Remodel
Undertaking a kitchen remodel is no small feat, yet with precise objectives, financial planning, and expert advice in hand, the journey can become significantly more manageable and ultimately satisfying.
The upcoming segment will provide essential tips for organizing and carrying out your kitchen renovation effectively, ensuring an outcome that is both functional and aesthetically pleasing.
Working with Professionals
Seeking advice from an expert in kitchen design can prevent expensive errors, thereby maintaining the budget and ensuring that the renovation is completed promptly.
To hire experts for a kitchen remodel at your house, you should:
- Investigate their past experience
- Look through feedback from previous clients
- Check their professional qualifications
- Obtain various estimates to contrast
Doing this will assist you in finding skilled individuals who are capable of delivering high-quality work while adhering to your financial plan.
Timeline and Budget Considerations
It is crucial to evaluate the typical costs associated with remodeling in your vicinity and establish a budget ceiling to prevent financial difficulties and guarantee that the project is finished. It’s vital to create an additional contingency fund, usually 15-20% of your overall budget, which will address unforeseen expenditures that arise throughout the renovation process.
Inspirational Real-Life Examples
Gleaning ideas from actual examples can ignite creativity and assist in picturing potential outcomes for your kitchen renovation. This section will showcase an assortment of real-world instances displaying kitchen islands with columns, revealing numerous stylistic adaptations along with comparative before-and-after transformations.
These case studies underscore the versatility of open concept kitchens featuring islands and columns, encouraging homeowners to consider how they might similarly revitalize their own kitchens.
Before and After Transformations
Photos taken before and after renovations can dramatically illustrate the potential of updating a kitchen space. A prime example is an ordinary carpenter’s table being reimagined into an elegant, stone-topped island in a chef’s apartment located in Mexico City. This transformation underscores the significant improvement that can be achieved with thoughtful upgrades such as sophisticated materials and freshly painted surfaces, particularly on something as central to the kitchen’s functionality as an island.
Diverse Style Interpretations
Kitchen islands can incorporate columns in a way that complements and enhances the kitchen’s design, seamlessly merging aesthetics with practicality. The columns can be creatively used within the island’s structure by including options such as:
- Providing spaces for seating arrangements
- Creating cozy family nooks
- Incorporating additional shelves or storage compartments
- Fitting lighting solutions or ornamental features
Such inventive uses of columns within kitchen islands enhance both their utility and charm.
The multitude of designs showcasing the combination of kitchen islands with columns is evidence to how boundless creativity can be when it comes to integrating these elements into your space. These implementations demonstrate an infinite array of possibilities offered by incorporating structural column features in various interpretations suited for any kitchen theme.
Summary
In the process of planning and executing a kitchen remodel, we’ve examined multiple dimensions of incorporating columns into your kitchen island design—aligning them with cabinetry for cohesion and enhancing functionality while tailoring decor and painting styles to infuse individuality. We’ve underscored the value of seeking professional advice during these projects. Drawing on real-world examples has shown us the transformative power that kitchen islands with columns hold, seamlessly blending practical use with visual appeal. Keep in mind as you progress through your own remodel journey: meticulous attention to detail is crucial. An effectively designed and implemented project will not only create a functional space within your kitchen, but also manifest an environment that resonates uniquely with your personal taste.
Frequently Asked Questions
What role do columns play in kitchen island designs?
Columns in kitchen island designs serve dual purposes – they act as structural supports for islands or countertops and add decorative elements to the design. They play a crucial role in both support and aesthetics.
How can I maximize the utility of my kitchen island?
In order to enhance the effectiveness of your kitchen island, it’s advisable to integrate elements such as storage options, features suitable for a dining room and areas designated for food preparation and socializing. This approach can significantly improve the efficiency of this central space within your kitchen.
How can I coordinate my kitchen island with cabinetry?
Ensure your kitchen island and cabinetry present a unified appearance by aligning the hardware, incorporating glass-front cabinets into the design, and selecting complementary colors and finishes.
Doing so will promote consistency throughout your kitchen’s aesthetic.
How can I personalize my kitchen island?
Enhance the charm of your kitchen by adorning your island with unique decor and employing various painting styles that mirror your personal taste, infusing personality into this central space.
How can I plan and execute my kitchen remodel effectively?
When undertaking a kitchen remodel, it’s essential to establish precise objectives and align them with your financial plan while seeking the advice of expert kitchen designers.
Doing so will guarantee that your kitchen renovation project is completed successfully.
CONTACT US
Our Services
Areas We Serve
Certificate

