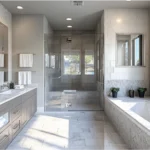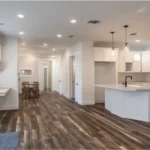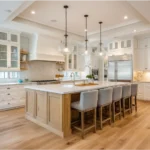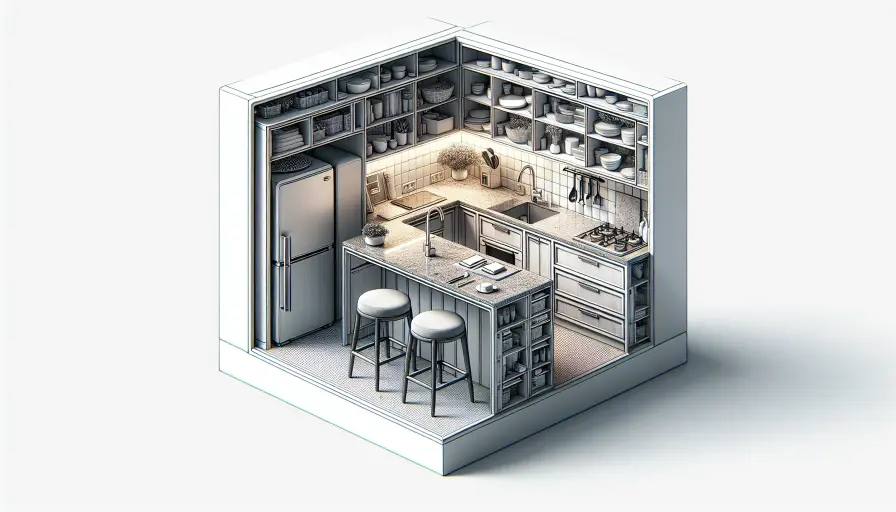
Think your 10×10 kitchen can’t accommodate an island? Think again. Our carefully curated collection of 10×10 kitchen designs with island showcases how you can pack style, storage, and efficiency into a compact area. Discover islands that complement your space and lifestyle, offering smart solutions for even the coziest of kitchens. With clever tips and inspiring layouts, get ready to transform your kitchen into a functional showpiece.
Key Takeaways
- Adding an island to a 10×10 kitchen enhances its functionality by providing extra counter space, storage, and social hub qualities while accommodating key appliances for greater efficiency.
- In various kitchen layouts such as L-shaped, galley, and U-shaped, the strategic placement and appropriate sizing of the island are crucial for maximizing efficiency, flow of movement, and aesthetics without hindering accessibility to essential workstations.
- Personalizing the island with custom storage solutions, selecting durable and complimentary countertops, tailoring appropriate lighting, integrating appliances cleverly, and configuring for dining and socializing can significantly boost a kitchen’s efficiency, style, and hospitality.
Island Integration in a 10×10 Kitchen
Adding an island to a 10×10 kitchen layout can be transformative, almost like discovering a concealed chamber within your home. With such an installation, the 10×10 kitchen layout not only appears larger and more inviting, but also becomes significantly more practical for various uses.
Incorporating a kitchen island brings multiple advantages:
- Improved usability of the space
- Increased countertop area for preparing food
- Expanded storage options
- A casual dining location
- A central point that encourages socializing, establishing your kitchen as a focal point for interaction.
- Accommodation for essential appliances which enhances the functionality of the entire kitchen space.
Designing Around Your Island
When planning your kitchen layout with an island, it’s critical to take into account the dimensions and location of the island. You’ll want to make certain that its presence enhances the space rather than making it feel crowded or impeding easy navigation throughout the kitchen. Consider your kitchen island as a component that should integrate flawlessly with the overall design of your kitchen.
To optimize both function and flow in your layout, maintain a clearance zone of approximately 1 to 1.2 meters around all the walls and sides of the kitchen island. This spacing is key for ensuring there’s ample room for comfortable movement and use—preventing the area from becoming congested. The role of a kitchen island is to improve upon your space’s utility, not act as an obstruction within it.
Choosing the Right Island Size
Choosing the right size for a kitchen island is as important as selecting shoes that fit perfectly. Within a 10×10 kitchen area, it’s best to opt for an island with a length between roughly 2 and 3 meters and a width between approximately 1.4 to 2.2 meters. This dimensioning ensures that overall size of your space remains proportional and you avoid underutilizing any part of your kitchen layout.
Just like poorly fitting footwear can be uncomfortable, an incorrectly sized island can disrupt the balance of your kitchen space, either dominating it or appearing too insignificant within it. The ideal size of the island will complement and enhance both the functionality and harmony of your overall kitchen design in a standard-sized 10×10 layout.
Island Style and Functionality
When contemplating the design and practicality of your kitchen island, remember that a well-thought-out piece can serve several purposes. With different heights incorporated into the structure, an island not only provides a spot for preparing meals, but also becomes an informal area for dining, thus contributing to both the appearance and usefulness of your kitchen space.
Incorporating open shelves in the structure of your island gives you a chance to exhibit decorative pieces or arrange cookbooks attractively while keeping essentials within reach. Consider embedding appliances like dishwashers or under-counter fridges directly into your island. This integration aids in preserving a cohesive look throughout your kitchen while enhancing its functionality. Installing retractable electrical sockets is another smart move—these allow you to connect small appliances conveniently without compromising on style.
L-Shaped Kitchen Layout with Island
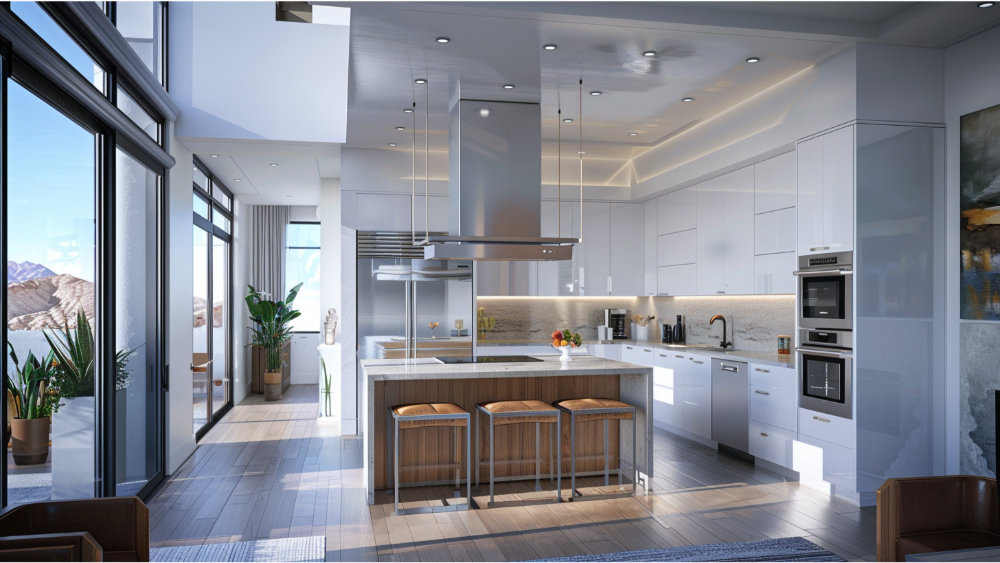
Incorporating an island within the contours of an L-shaped kitchen layout invites a myriad of opportunities, opening much like a bare canvas ready to be transformed into your ideal kitchen. This configuration opens up the room, establishing a central hub that not only amplifies workspace but also augments storage possibilities.
The charm of building this particular L-shaped kitchen design is its adaptability. It seamlessly integrates with kitchens big or small. Adding an island introduces another dimension of practicality—it’s essentially creating a mini-kitchen inside your existing space—providing extra countertop area, supplementary storage solutions and even doubles as a casual dining spot.
Positioning Your Island for Maximum Efficiency
In a kitchen featuring an L-shaped layout, the strategic positioning of the island is crucial for enhancing workflow and efficiency. Much like a pivotal chess piece, a properly positioned island can significantly boost your advantage in the space.
Ensuring that traffic within the kitchen flows effortlessly is essential when situating the island. It must not obstruct access to critical areas like the stove, refrigerator doors, or sink. By optimally placing this central element within your kitchen area, you elevate both accessibility and productivity inherent to this configuration’s design.
Balancing Aesthetics and Utility
Mastering the art of kitchen island design involves harmoniously combining aesthetic appeal with functionality. This process encompasses a mix of materials, exploring unique shapes, and experimenting with hues. Choosing an assertive color for the cabinetry of your island can, for instance, establish a dramatic contrast that elevates the overall style while positioning the island as the focal point in your kitchen.
Beyond mere colors and finishes though, lighting is equally influential in defining aesthetics. When choosing lighting over your kitchen island, it’s essential to strike an equilibrium between task-oriented illumination and decorative impact. Properly selected fixtures not only facilitate various activities performed on your island, but also complement and enhance its role within your broader kitchen decor.
Galley Kitchen with Island Twist
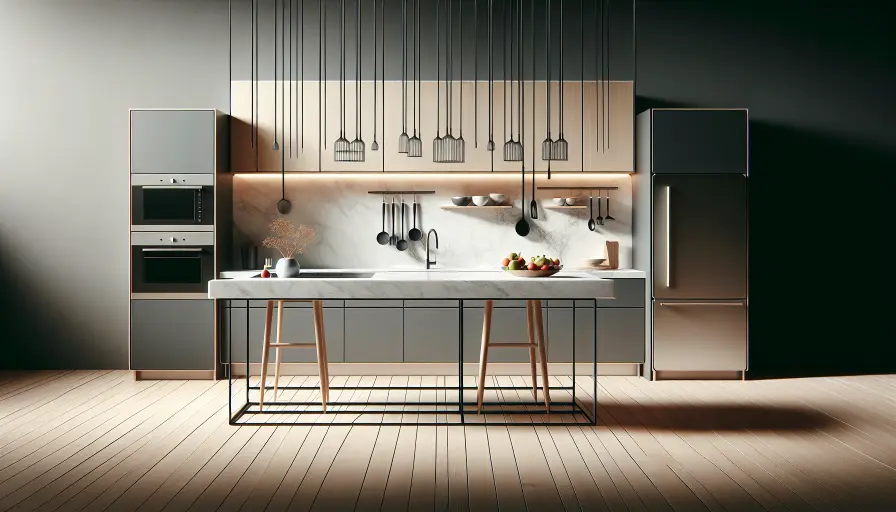
Transforming a galley kitchen, typically seen as limited in layout, into a stylish and practical space is achievable by adding an island. It’s crucial to maintain adequate distance between the facing cabinets for easy navigation. Ideally, at least 36 inches should be free around the island.
Introducing a slender island can enhance storage options and utility without crowding the dining area. To update your kitchen contemporaneously.
- Substitute one wall of cabinets with an island.
- Increase open area to diminish any cramped feelings.
- Infuse new life into your galley-style kitchen.
Transforming the Galley Layout
When planning to add an island to a kitchen, it’s essential to carefully visualize where the island will sit. An effective method is marking out the island’s footprint using painter’s tape on the floor. This strategy helps you:
- Evaluate how effectively space is utilized and whether movement within the kitchen remains unobstructed
- Explore various dimensions and forms of islands that might suit your space
- Ascertain whether or not the presence of an island hinders foot traffic
- Visualize its impact on your kitchen’s overall look
Marking with painter’s tape provides a temporary visual guide, enabling you to make a well-informed decision before making any irreversible modifications.
In situations where a standard-sized island won’t comfortably fit due to limited width in your kitchen size galley layout, opting for either a slender version or even considering installing a peninsula can be excellent alternatives. Incorporating such elements into your kitchen enhances both function and design appeal – provided there is adequate room. It’s critical when adding these features that one diligently evaluates their size against available square footage so as not only ensure they complement but indeed enhance this type of unique culinary workspace.
U-Shaped Kitchen: The Ultimate Culinary Workspace
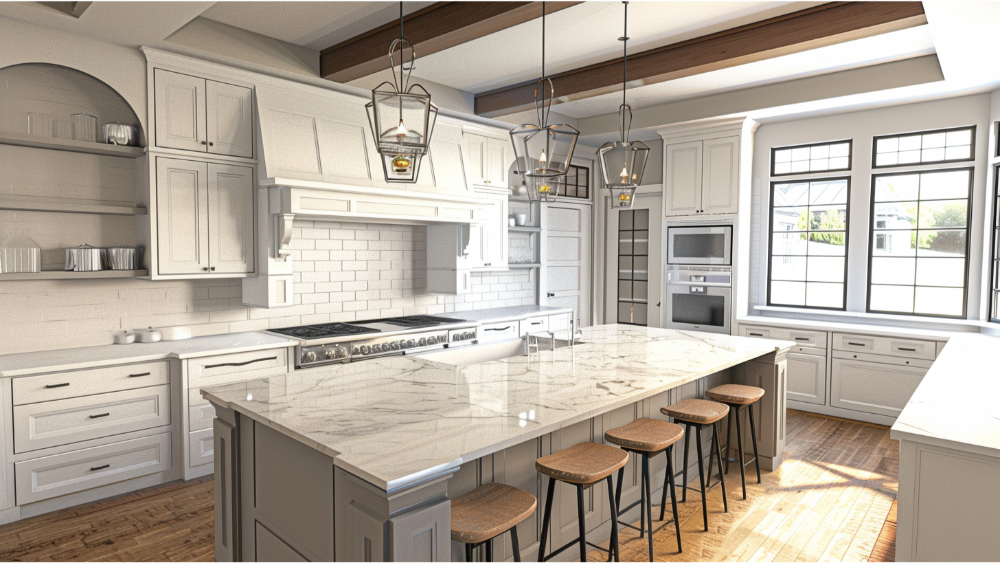
The U-shaped kitchen layout is akin to a well-orchestrated concerto, enhancing the efficiency of meal prep by surrounding the chef with an accessible array of countertops, cabinets, and appliances. This particular arrangement stands out among other kitchen layouts for its ability to support seamless movement within the cooking zone and accommodate multiple cooks simultaneously without causing crowding.
Utilizing three walls affords this kitchen layout ample opportunity for storage implementation. The expanse of cabinets, pantry, and drawers greatly contributes to a clutter-free countertop environment. By integrating an island into the design of a U-shaped kitchen, not only does one gain extra workspace but also additional options for storage. Thus solidifying it as an effective blueprint suitable especially for more spacious kitchens.
Making the Most of U-Shape Advantages
The layout of a U-shaped kitchen organically improves the flow and efficiency of cooking by encompassing the chef with countertops and appliances. Imagine an inanimate sous-chef represented as a kitchen island, providing an adaptable work surface that enhances the functionality between key points such as the sink, refrigerator, and stove.
More than simply offering extra counter space, establishing distinct areas for preparation, cooking, or cleaning within this design magnifies its productivity. In homes where open-concept designs integrate the kitchen into greater living spaces, partitioning these specific zones can be especially advantageous.
Personalizing Your 10×10 Kitchen Island
The kitchen island not only fulfills practical needs but also reflects your individual taste. You can customize your island with unique storage solutions, such as side cabinets with integrated wine racks or slide-out spice holders. For a visually pleasing arrangement of your plates, installing custom plate shelves could be an option.
If you often host gatherings, embedding beverage refrigerators or wine coolers into the design of the island is worth considering. This offers easy access to refreshments and adds a fashionable element to the area. Personalize your space by adding ornamental accents like decorative trimmings, tailor-made moldings, substantial wooden supports, or corbels which elevate the kitchen island from merely functional to a striking furniture feature that resonates with your style.
Innovative Storage Solutions for Island Cabinets
Maximizing the storage potential in a kitchen is crucial, and this can be effectively achieved by leveraging well-designed kitchen cabinets, including those on your island. Tailor kitchen cabinets to your island’s features to facilitate both the display of serving ware through open shelving and discreetly stowing away utensils and flatware within closed compartments.
To ensure an organized and space-efficient kitchen cabinet and island, include these components:
- Broad drawers with sufficient depth for accommodating bulky items such as cookware
- Shallow shelves that allow for easy visibility and access to frequently used objects
- Hidden sections or pull-out carts which provide additional room without taking up more space
- Drawers designed extra deep specifically for keeping dry food items securely
Employing these enhancements will significantly increase your kitchen island’s ability to store various items.
Adopting inventive vertical storage solutions, such as vertically aligned racks perfect for slotting baking sheets or cutting boards—ingeniously concealed behind decorative cabinet front imitations—also prove highly efficient. These alternatives offer significant advantages over conventional base cabinets regarding convenience, cost, and spatial utilization.
Selecting the Perfect Countertop for Your Island
Choosing the perfect countertop for your kitchen island is similar to picking out the preferred topping on a pizza—it’s about individual taste, yet some choices stand out in terms of functionality. Granite surfaces are celebrated for their ability to withstand heat and wear, promising a long-lasting solution that can endure years with appropriate care.
Quartz surfaces bring forth robust durability as well and are adept at repelling stains, mold, and mildew—making them an ideal low-upkeep option for active kitchens. Alternatively, you might want to think about selecting a contrasting material or hue for your kitchen island countertop to make it the focal point of the room without necessitating extra adornments.
Lighting Your Island: Setting the Mood
Choosing the correct illumination for your kitchen island can elevate a mere cooking space to a cozy and inviting central area. Opting for pendant lights, recessed lighting or lighting beneath the cabinets can improve both the practical use and the ambience around the kitchen island.
To guarantee sufficient brightness, it’s essential to select light fixtures in quantity and intensity that match your island’s size and form. For illuminating a kitchen island effectively, it is recommended to provide between 35 and 50 lumens per square foot of surface area—this should be balanced with other sources of light in the kitchen as well as variations in natural sunlight throughout different times of day.
Incorporating a dimmer switch offers flexibility by allowing you to modulate the strength of light depending on whether you’re chopping vegetables or enjoying an intimate meal on your island.
The Impact of Appliances on Island Design
A kitchen remodel can significantly boost the functionality of your cooking space when appliances are seamlessly integrated into an island layout. Positioning key items like the sink, cooktop, and refrigerator within the island itself allows for a well-organized distribution of work zones that enhances efficiency in culinary activities.
Nevertheless, embedding these appliances into an island arrangement comes with its own set of requirements for structural updates ranging from installing additional electrical outlets to laying down intricate plumbing systems. As you incorporate these elements into your island setup, it’s important to plan strategically—for instance, ensuring that dishwashing is convenient near an incorporated sink—while also tackling unique challenges tied to specific styles of appliances such as providing proper ventilation and safety measures around built-in cooktops or considering dimensions and heat output for oven installations.
Tailoring Your Island for Dining and Socializing
Designing your kitchen island to be a hub for dining and mingling is akin to arranging the setting of a stage destined for an engaging show. It’s about fashioning a space that promotes camaraderie and pleasure, with the design serving dual functions—it should cater to culinary tasks as well as provide an arena for social interaction. This could determine whether seating options such as bar stools are included or if it’s designed primarily for standing gatherings.
It’s essential to give thought to the layout of seating arrangements, ensuring they provide comfort. There should be sufficient room between each stool and an arrangement that enhances seamless conversation, all contributing factors in creating a delightful environment for eating and interacting. Kitchen islands typically pair best with counter-height stools, which necessitate under-counter spacing ranging from 24-27 inches high so that seated guests can comfortably tuck their legs underneath.
Summary
To sum up, the centerpiece of a 10×10 kitchen is undoubtedly the kitchen island. This essential feature boosts both the utility and beauty of your space, offering extra room for storage while enhancing the look of your dream kitchen. No matter if you go for an L-shaped design, a classic galley layout or opt for a U-shape arrangement, adding an island provides ample opportunities to customize your cooking area according to your taste. It’s important to strike a balance between visual appeal and practicality—keep in mind innovative organization options and make sure to select just the right countertops and lighting that will create an inviting atmosphere in what could be considered one’s culinary haven. Your ideal dream 10×10 kitchen is well within grasp with thoughtful consideration towards its layout and elements like islands which can transform it completely.
Frequently Asked Questions
How much space should be maintained around a kitchen island?
For the best functionality and ease of mobility, it’s essential to preserve a space ranging from 1 to 1.2 meters surrounding the kitchen island.
What are some storage solutions for island cabinets?
Think about adding open shelves, spacious drawers with considerable depth, pull-out trolleys, and storage solutions that utilize the wall height to tailor your island cabinets for optimal organization of items.
Doing so will enable you to fully exploit the available space for maximum efficiency.
How can I balance aesthetics and utility in my kitchen island design?
In the creation of your kitchen island, it is important to combine diverse materials and explore a range of shapes and colors. Choosing suitable lighting will elevate the practicality as well as the beauty.
By doing so, you can ensure that your kitchen island embodies an equilibrium between functionality and aesthetic allure in its design.
What are some durable countertop materials for a kitchen island?
Both granite and quartz serve as robust materials for countertops, exhibiting resistance to heat, wear and tear, stains, mold and mildew – qualities that make them excellent choices for a kitchen island.
How can I tailor my kitchen island for dining and socializing?
For a kitchen island that serves as both a culinary workspace and a hub for social engagement, design an island with versatility in mind, accommodating dining and conversation effortlessly. Thoughtful planning of seating layouts is essential to maintain comfort and facilitate smooth communication.
CONTACT US
Our Services
Areas We Serve
Certificate


