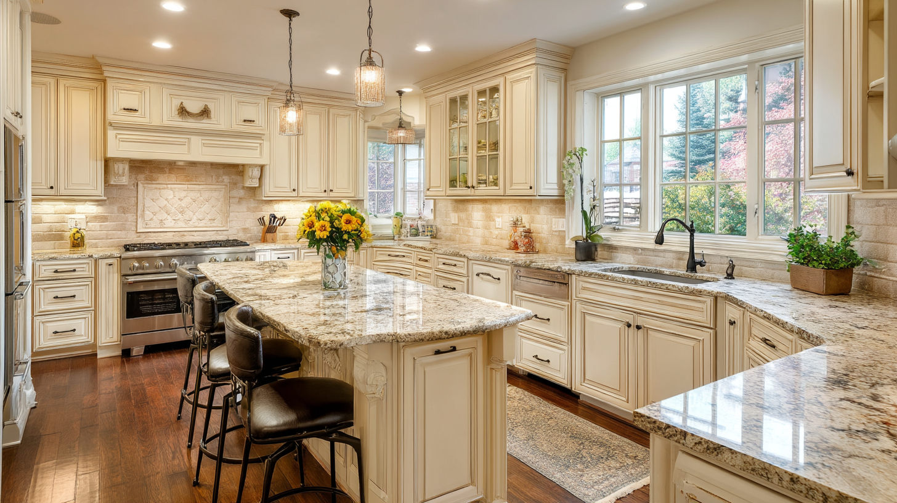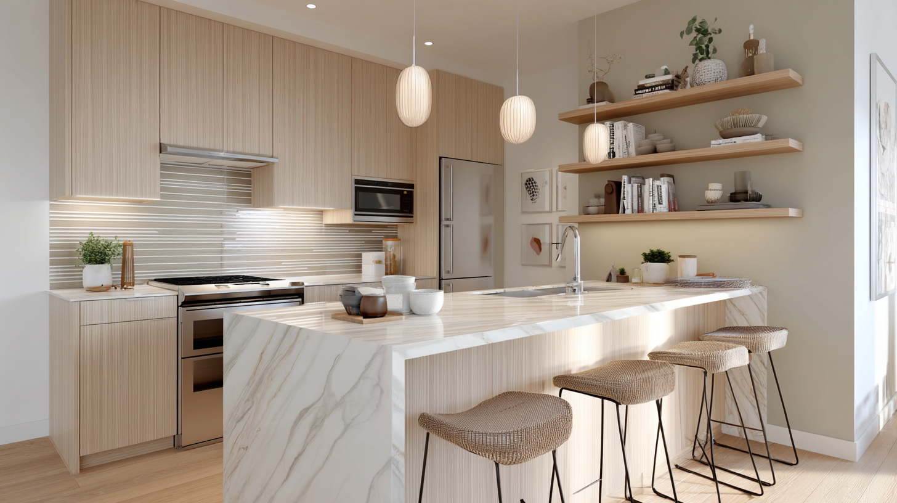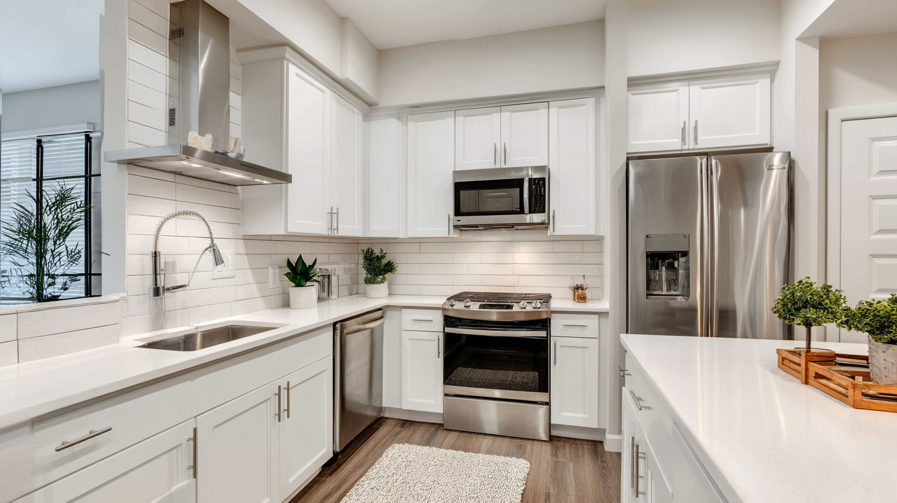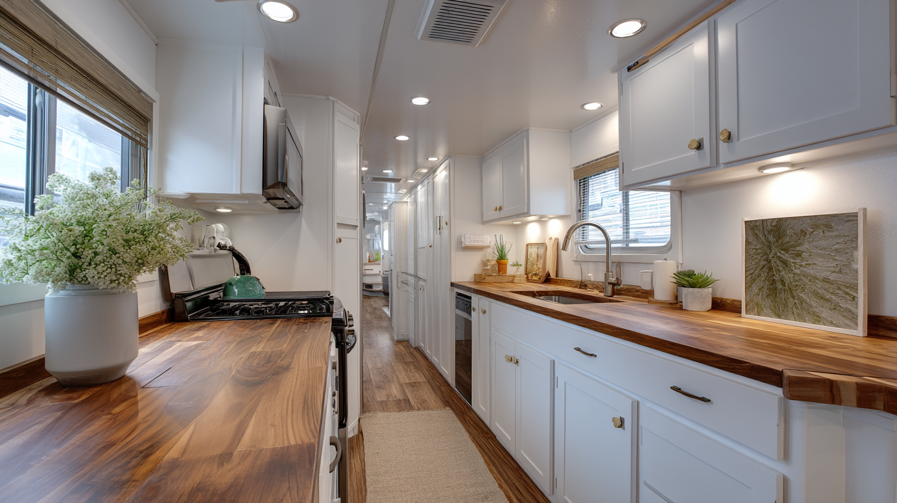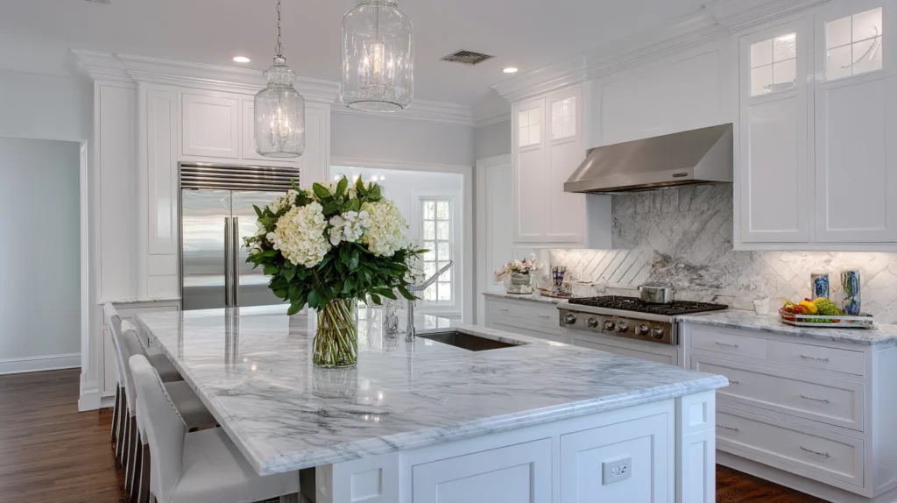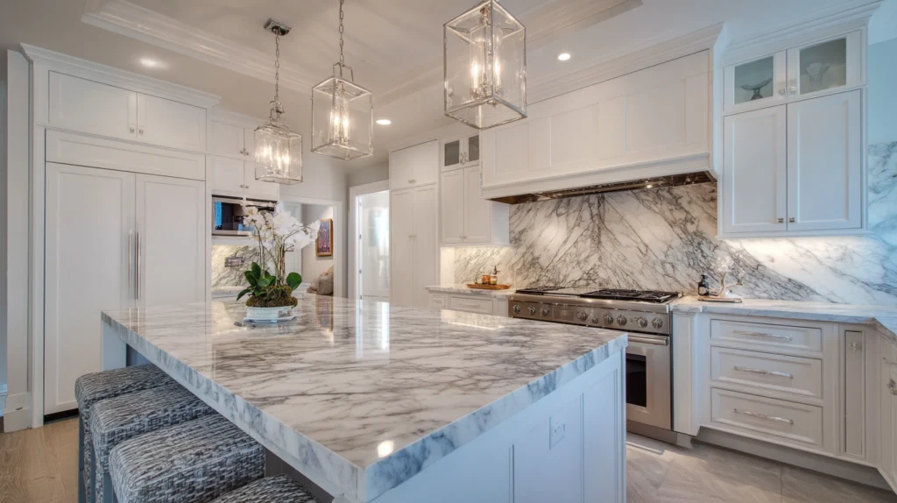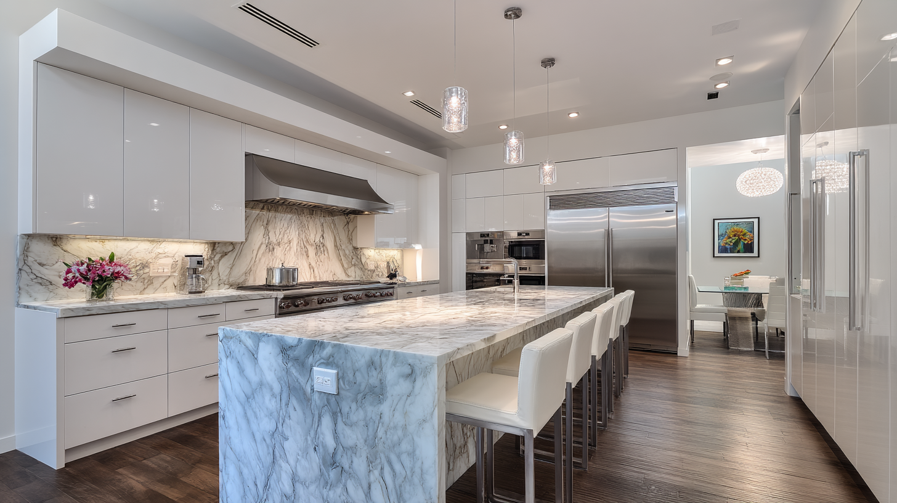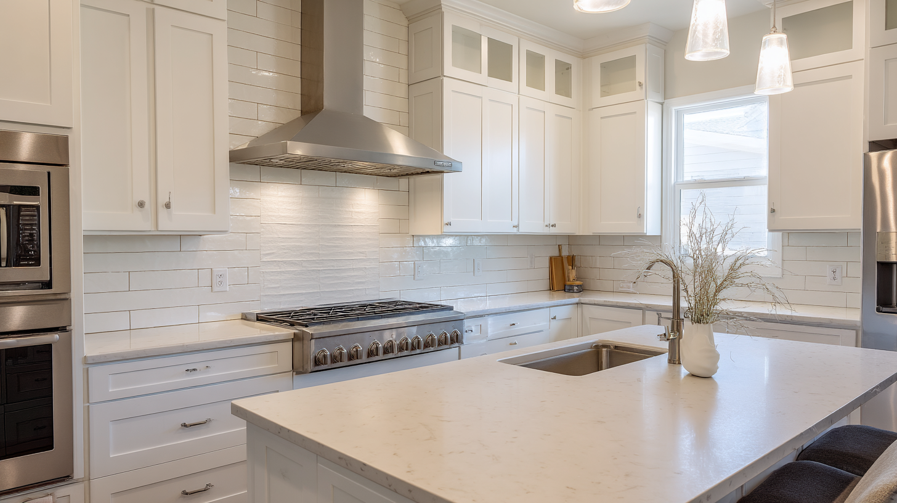Can I Refinish Existing Cabinets Instead of Replacing Them?
Here’s What You Need to Know
If your kitchen feels outdated but a full remodel isn’t in the budget, you’re likely asking yourself, Can I refinish existing cabinets instead of replacing them? The answer is yes, and for many homeowners, this can be a cost effective and practical solution. Cabinet refinishing is an excellent option when your existing cabinet boxes are in good shape, and you’re looking to update the look of your kitchen cabinets without undergoing a full cabinet replacement.
Understanding the differences between refinishing, refacing, and replacing is essential in the decision making process. In this guide, we’ll break it all down so you can make an informed decision that aligns with your goals, budget, and the current condition of your cabinets.
What Does It Mean to Refinish Existing Cabinets?
Refinishing existing cabinets involves removing the old finish from the surfaces of your kitchen cabinets and applying a new stain, paint, or topcoat. This process focuses solely on the visible parts, such as cabinet doors, drawer fronts, and exposed sides. It does not alter the layout, structure, or cabinet frames.
In contrast, cabinet refacing involves replacing cabinet doors and drawer fronts while covering the existing cabinet boxes with a veneer or laminate. Refacing cabinets allows for a new door style and more customization but comes with a higher price tag than refinishing. Full cabinet replacement means removing all existing cabinet materials and installing brand new cabinets, which often includes redesigning the entire kitchen layout.
Refinishing vs Refacing vs Replacing: Key Differences
| Option | What It Involves | Average Cost (2025) | Ideal For |
|---|---|---|---|
| Refinishing | Sanding and repainting or staining cabinet doors and surfaces | $2,500–$6,500 | Updating color or finish on current cabinets |
| Cabinet Refacing | New doors and drawer fronts, veneers for cabinet boxes | $4,000–$9,500 | Changing style without changing layout |
| Cabinet Replacement | Removing and installing entirely new cabinets | $15,000–$30,000+ | Full remodel or damaged cabinet structure |
Refinishing kitchen cabinets is a budget friendly option that can deliver a fresh look with minimal disruption. Cabinet refacing is great when you want a new door style but want to keep your existing cabinet structure. Full replacement is best when you’re dealing with damaged cabinet boxes or planning to change your kitchen’s layout.
Pros and Cons of Refinishing Kitchen Cabinets
Benefits of Cabinet Refinishing
Save money: Refinishing is one of the most cost effective options available. Many homeowners see cost savings of 30 to 70 percent compared to full replacement.
Minimal disruption: The process is typically completed in just a few days, allowing you to maintain kitchen functionality during the project.
Eco friendly option: Reusing your existing cabinet frames and boxes reduces waste and cuts down on the need for new materials.
Fresh look: Painted cabinets or stained cabinets can give your entire kitchen a facelift without altering its layout.
Retain layout: If you’re satisfied with your kitchen’s layout and the condition of your cabinet structure, refinishing is often the best solution.
Drawbacks to Consider
Limited design changes: You cannot change the cabinet door style, add pull out shelves, or restructure the layout with refinishing.
Dependent on cabinet condition: Old cabinets with warping, water damage, or poor materials like particleboard may not be ideal candidates.
Labor intensive: Proper refinishing requires thorough preparation, multiple coats, and attention to detail for a smooth finish and durable finish.
Many homeowners consider cabinet refinishing a rewarding DIY project, but for best results, professional installation ensures consistency, longevity, and fewer mistakes.
Is Your Kitchen a Good Candidate for Cabinet Refinishing?
Knowing whether your current cabinets qualify for refinishing is crucial before starting any work.
Signs You Can Refinish Cabinets
- Your cabinet boxes and cabinet frames are structurally sound
- You’re happy with your current cabinet layout
- Your cabinet doors and drawer fronts are in good shape
- You want to improve the look with painted cabinets or a new stain
In these cases, refinishing existing cabinet surfaces is an ideal choice. It offers an affordable, quick way to completely transform your kitchen with a fresh look.
When You Should Consider Cabinet Replacement or Refacing
- The cabinet boxes are damaged or not structurally sound
- You want new doors and drawer fronts in a different style
- You need to change the cabinet layout or upgrade storage features
- You want soft-close hinges or brand new cabinets with modern features
In such situations, replacing cabinets or choosing to reface kitchen cabinets may offer a better long-term investment. When deciding between refinishing and cabinet refacing, consider your design goals, kitchen functionality, and budget.
The Cabinet Refinishing Process Explained
Refinishing your existing cabinet doors and drawer fronts can be done professionally or as a DIY project. Here’s what the process usually involves:
- Remove all doors, drawer fronts, and hardware
- Thoroughly clean all surfaces to remove grease and residue
- Sand down the existing cabinet surfaces to remove the old finish
- Apply primer, followed by paint or gel stain
- Finish with a topcoat for a durable finish
- Reinstall doors and drawers and update hardware if desired
DIY vs Professional Cabinet Refinishing
While cabinet refinishing can be done as a DIY job, it’s a labor intensive process that requires tools, experience, and patience. Professionals have access to spray equipment, high-quality materials, and methods to ensure multiple coats result in a smooth, durable finish.
Hiring a professional can prevent common mistakes like drips, uneven application, or premature peeling. The result is a longer-lasting surface that holds up better to daily use.
Cabinet Refinishing Cost Breakdown in 2025
One of the biggest advantages of refinishing cabinets instead of replacing them is the price. In 2025, the average cost to refinish cabinets is significantly lower than full cabinet replacement or cabinet refacing.
Estimated Costs:
- Small kitchen: $2,000–$4,000
- Medium kitchen: $3,500–$6,500
- Large kitchen: $6,500–$10,000
Factors that affect pricing include the number of doors and drawer fronts, size of the existing cabinet boxes, paint vs stain, and local labor rates.
How to Maximize Value
- Choose neutral colors for painted cabinets to appeal to future buyers
- Replace old doors with new hardware for an instant upgrade
- Combine cabinet refinishing with new countertops or backsplash
- Use high-quality paint or stains for a durable finish
Design Inspiration: Fresh Looks for Refinished Cabinets
You can completely transform your kitchen by refinishing cabinets in trending styles and finishes. Here are a few ideas:
- White painted cabinets brighten and modernize any space
- Two-tone styles with darker lowers and lighter uppers add depth
- Natural wood grain with a new stain brings out the cabinet’s natural beauty
- Bold colors like deep green or navy create a dramatic, high-end look
Even small updates like changing hardware or adding glass door inserts can elevate the look without needing full cabinet replacement.
Refinishing vs Replacing: Which One Is Right for You?
When deciding between refinishing and full cabinet replacement, consider the condition of your existing cabinet boxes and doors.
Choose refinishing if:
- Your existing cabinet boxes and frames are in good shape
- You’re happy with your kitchen’s layout
- You want painted cabinets or stained cabinets for a fresh look
- You’re on a limited budget but want visible results
- You need a quicker process that is typically completed in just a few days
Choose cabinet refacing if:
- You want new doors and drawer fronts
- You like your layout but want a modern door style
- Your cabinet structure is solid but needs a style update
Choose full cabinet replacement if:
- Your existing cabinet structure is damaged
- You want to redesign the entire kitchen
- You want upgraded features like soft-close drawers or pull out shelves
- You’re aiming for a full remodel with completely new cabinets
Each option serves a different purpose, so it’s important to make an informed decision based on your needs, timeline, and budget.
FAQs About Refinishing Kitchen Cabinets
How long does cabinet refinishing take?
Refinishing is typically completed in just a few days, depending on the size of your kitchen and the number of doors and drawer fronts.
Is it cheaper to refinish or replace kitchen cabinets?
Yes, refinishing existing cabinet surfaces is significantly cheaper than full cabinet replacement. It’s one of the most cost effective ways to transform your kitchen.
Can I change the style of my cabinet doors with refinishing?
Not really. Refinishing keeps your existing cabinet doors. For new doors or a different door style, consider cabinet refacing or cabinet door replacement.
Will refinished cabinets last as long as new cabinets?
If the original cabinet boxes are structurally sound and the refinishing is done correctly, the results can last 10 to 15 years or more with proper care.
Is refinishing a good option for old cabinets?
Yes, as long as the old cabinets are not damaged and the cabinet structure is still solid. Many homeowners choose this option to save money and update their space.
Final Thoughts
If you’ve been asking, Can I refinish existing cabinets instead of replacing them? the answer is yes, provided your cabinets are in good condition and you’re not planning to change the layout. Cabinet refinishing is a budget friendly option that delivers big visual impact without the stress of a full remodel.
It’s a cost effective option that allows you to keep your existing cabinet frames and boxes while giving your kitchen a fresh look. Whether you’re aiming for painted cabinets or stained cabinets, a properly refinished surface can completely transform your kitchen.
When done right, cabinet refinishing offers minimal disruption, strong cost savings, and a new lease on life for your kitchen cabinets. Consider your goals, inspect your cabinet structure, and decide whether you want to refinish, reface, or replace. This way, you can make an informed decision and achieve the kitchen facelift you’ve been dreaming of.











