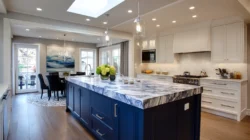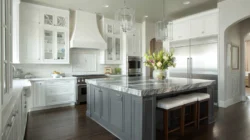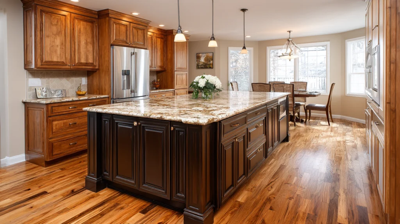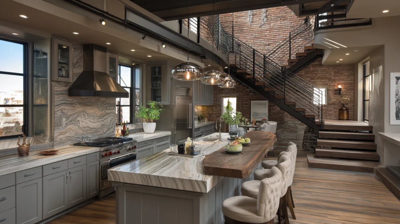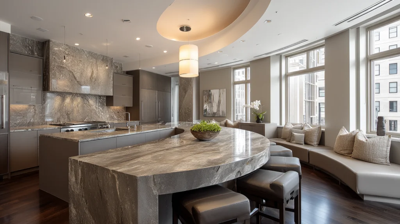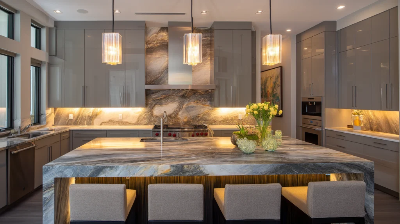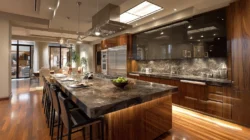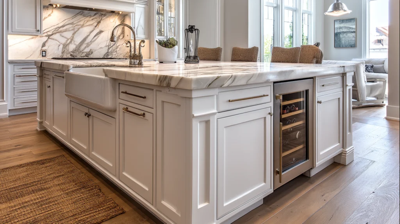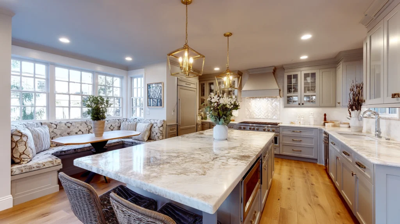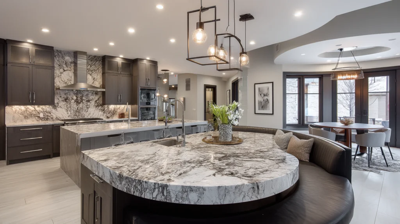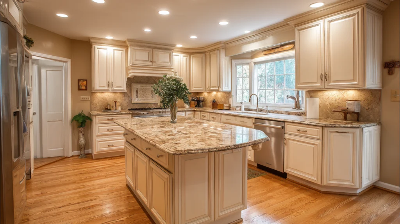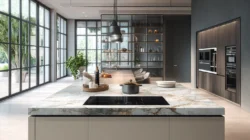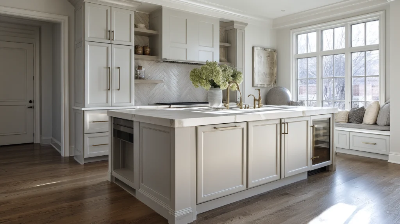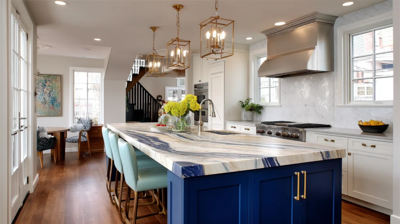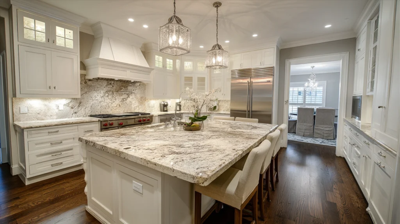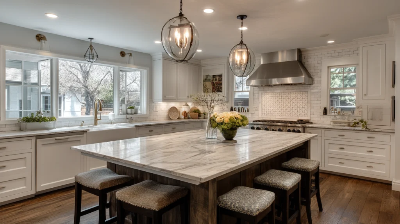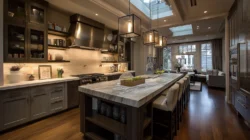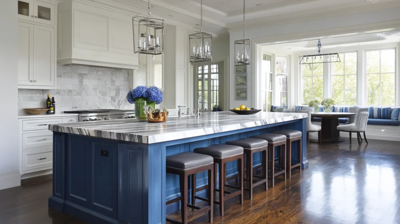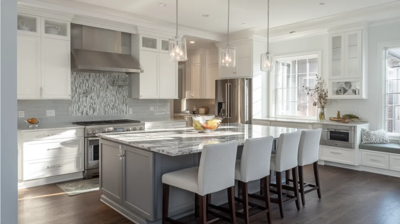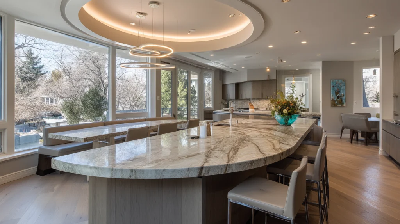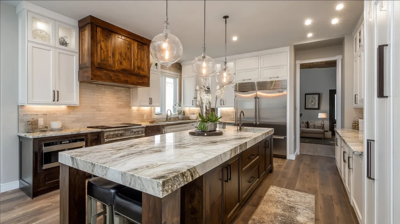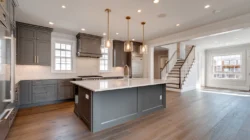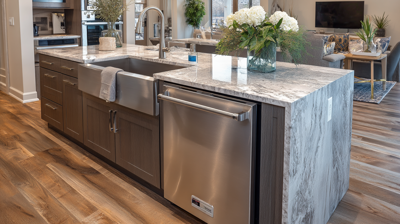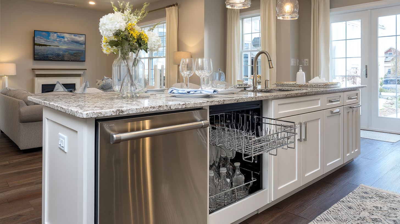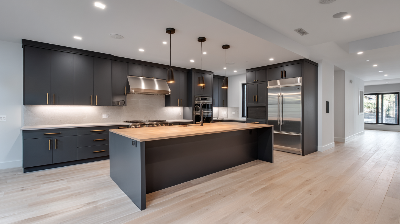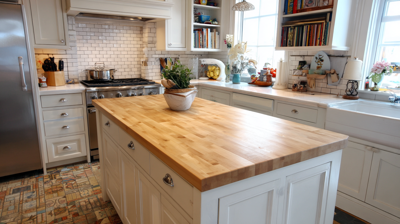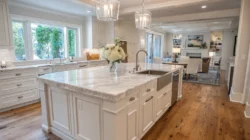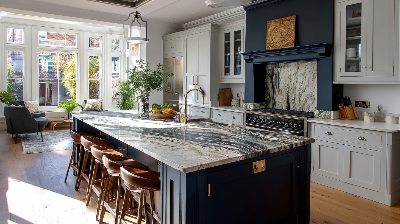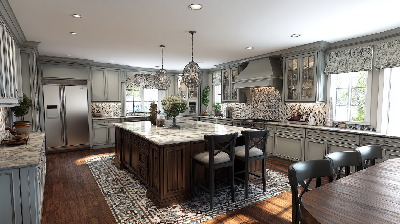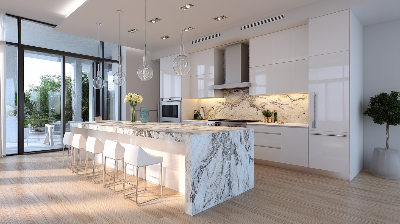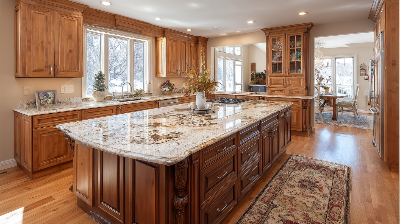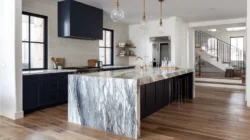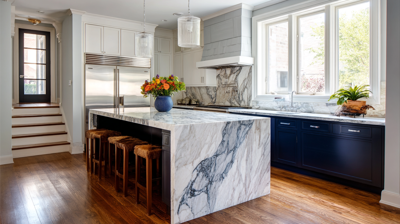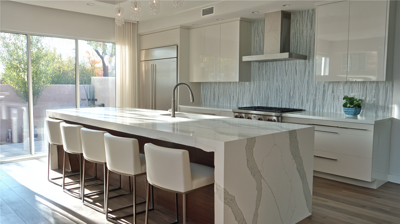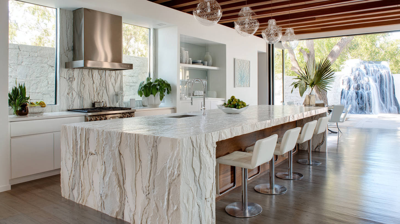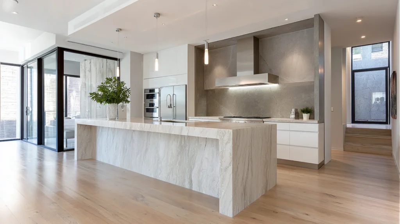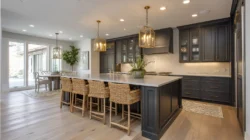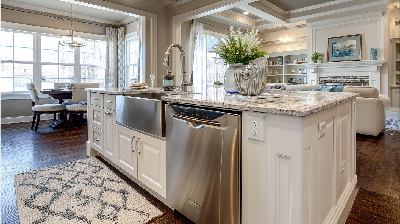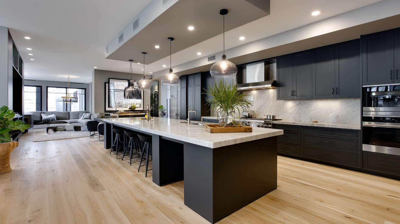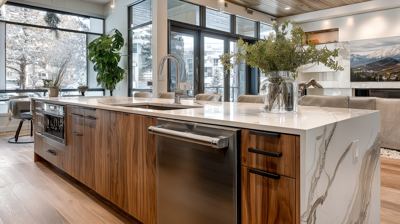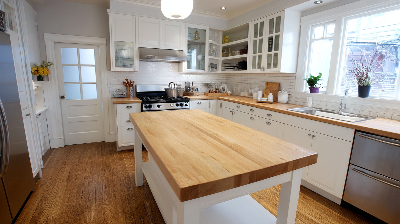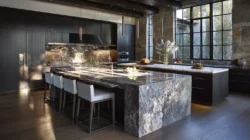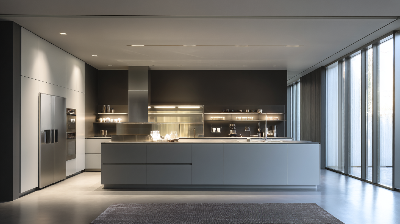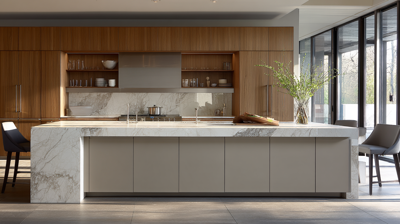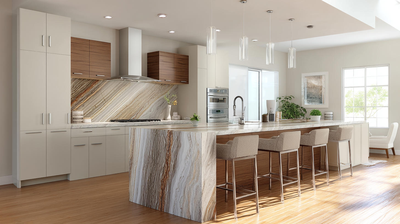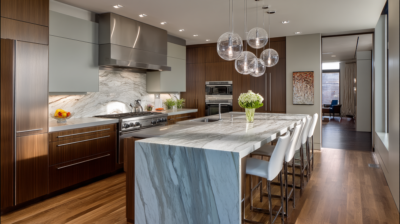The Ultimate Guide to Kitchen Layouts with Island: Designs, Ideas & Pro Tips for Your Remodel
Why Kitchen Islands Are the Heart of Today’s Kitchens
When you plan kitchen layouts with island the right way, you’re elevating your home in more than just visual appeal, you’re creating a comfortable dining area, seating zone, prepping hub, and space for entertaining guests. A kitchen island becomes the focal point of the space, where casual meals happen, homework gets done, meal prepping becomes more organized, and friends stop by for drinks.
For Sacramento homeowners renovating their kitchen or planning a new kitchen, the idea of a kitchen island is especially appealing because it adds extra prep space, additional counter space, and anchored visual interest. At America’s Advantage Remodeling, we believe the kitchen island is far more than just a countertop, it’s a lifestyle upgrade designed to serve your family’s daily needs.
Popular Kitchen Layouts That Work Well with Islands
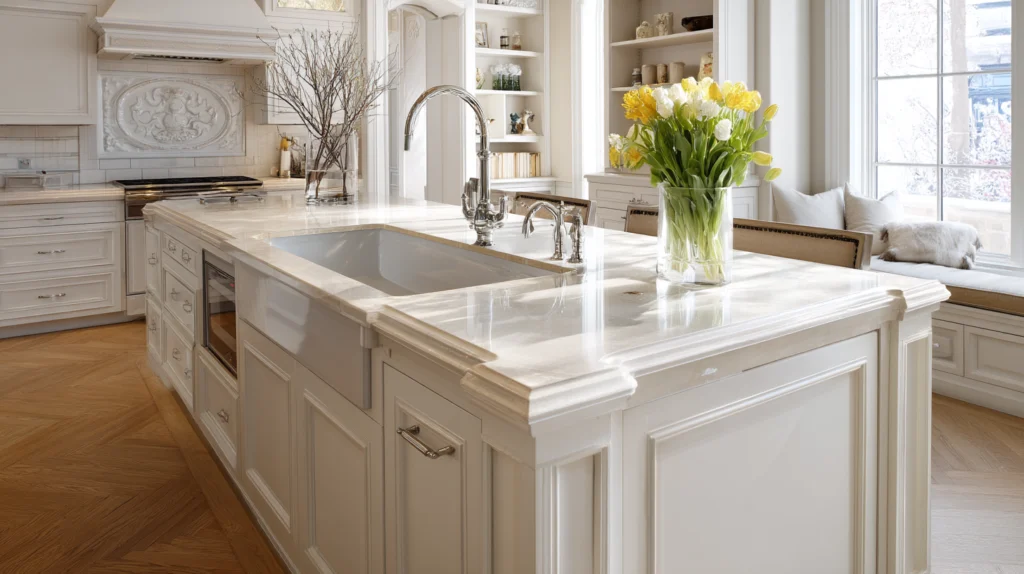
Understanding the most popular kitchen layouts helps you determine how a kitchen island fits into the flow of your home.
L-Shaped Kitchen with Island
An L shaped kitchen paired with a kitchen island gives you a natural seating zone and extra workspace without disrupting the primary workflow. In a typical L shaped layout, you have two legs of cabinetry forming the wall base, and the island floats opposite, providing a casual dining bar, seating, and plenty of prep area. This floor plan makes sense in open-concept Sacramento homes and gives your family a central place to gather. This popular layout offers practical benefits and plenty of room to add seating on one side of the island, making it perfect for casual meals and socializing.
U-Shaped Kitchen with Center Island
With a U shaped kitchen layout, you get three walls of cabinetry and countertop space. Placing a kitchen island in the center maximizes storage and counter space while preserving good appliance access and traffic flow. It gives you the right storage options, deep drawers, and an extra prep station away from the main wall run of cabinets. Designers across the country often recommend this layout for its efficiency and ample workspace, ensuring you have enough space to move freely while doing prep work.
Galley Kitchen Layout with Island Add-On
A galley kitchen typically features two parallel runs of cabinetry with a walkway in between. Adding a kitchen island in this scenario can transform it into a more sociable layout, with seating and surface area while still preserving the functionality of the two work stations. The key is keeping enough room on either side of the island so that appliance access and work zones remain efficient. This practical kitchen island design enhances both cooking and entertaining.
Open Concept or One-Wall Kitchens with a Freestanding Kitchen Island
In open concept homes or when you have a one-wall kitchen, the kitchen island becomes the anchor of the space. It defines the kitchen visually, offers casual dining via bar stools or a breakfast bar, and extends your extra workspace beyond the wall run. In this case, the floor plan revolves around that island, and thoughtful design means it doesn’t crowd the space. Many designers emphasize that having enough space around the island is crucial to maintain flow and comfort.
G-Shaped Kitchen with Integrated Island
In a G shaped kitchen, the cabinetry wraps around three sides, often creating a peninsula, and then you integrate the kitchen island as part of this framework, creating extra storage and counter space. For Sacramento families who cook often and entertain guests, a kitchen island in this shape brings in seating, a prep area, and visual separation without sacrificing function. This layout is both practical and stylish, offering inspiration for those seeking a unique kitchen island design.
How to Choose the Right Kitchen Island Layout for Your Space
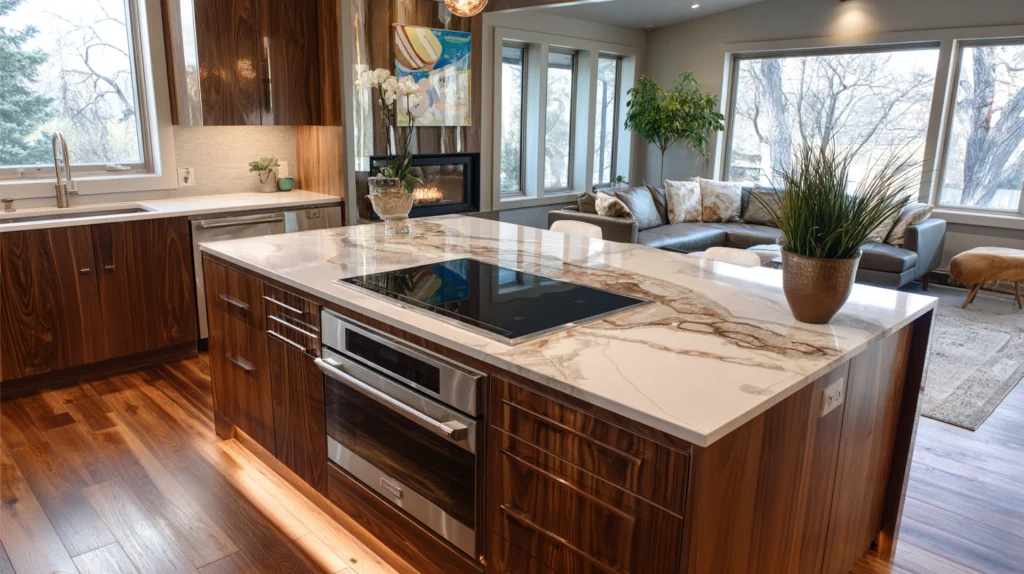
Choosing to include a kitchen island is an exciting decision, but one that needs careful dimensioning and planning to ensure it adds functionality without creating a bottleneck in your floor plan.
Assessing Space and Traffic Flow
One of the good rules to follow is ensuring you leave at least 42 to 48 inches of clearance around the kitchen island so you have enough space for drawers, doors, and traffic flow. Without adequate spacing, you risk feeling cramped, and the island may become obstructive rather than helpful. When planning kitchen layouts with island, think about how many people will be moving through the kitchen at once, how often you cook, and what appliances you use daily.
Matching Island Size to Kitchen Dimensions
When your kitchen’s available square footage is modest, you might opt for a smaller island for extra counter space and storage. A small kitchen could accommodate a narrow island, 24–30 inches deep, with perhaps an overhang for seating. But if your kitchen is large, you may go for a 7– or 8–foot island with integrated sink or cooktop. Guidelines suggest that an island should not exceed roughly 10 percent of your kitchen’s square footage in order to maintain balance.
Seating, Storage, or Appliances: What’s Your Priority?
When you define your island’s core function, it helps align the design. Are you looking for a breakfast bar for casual dining or bar stools for entertaining guests? Or is the goal to add storage and deep drawers or house appliances like a sink and cooktop? For example, you might want a section dedicated to food prep and another to seating. At the same time, you must ensure appliance access remains efficient and that you don’t disrupt your primary work zones. Of course, you want to add seating thoughtfully to maintain enough space for comfortable movement.
Lighting and Electrical Needs
When you add a kitchen island, you add more wiring, lighting, and sometimes plumbing. You’ll want to plan pendant lights over the island, comfortable seating zones, and ensure outlets are accessible. Your countertop finish must suit your lighting plan. Good lighting is essential for meal prepping and for the island to function as a casual dining hub.
Kitchen Island Features Worth Considering in 2025
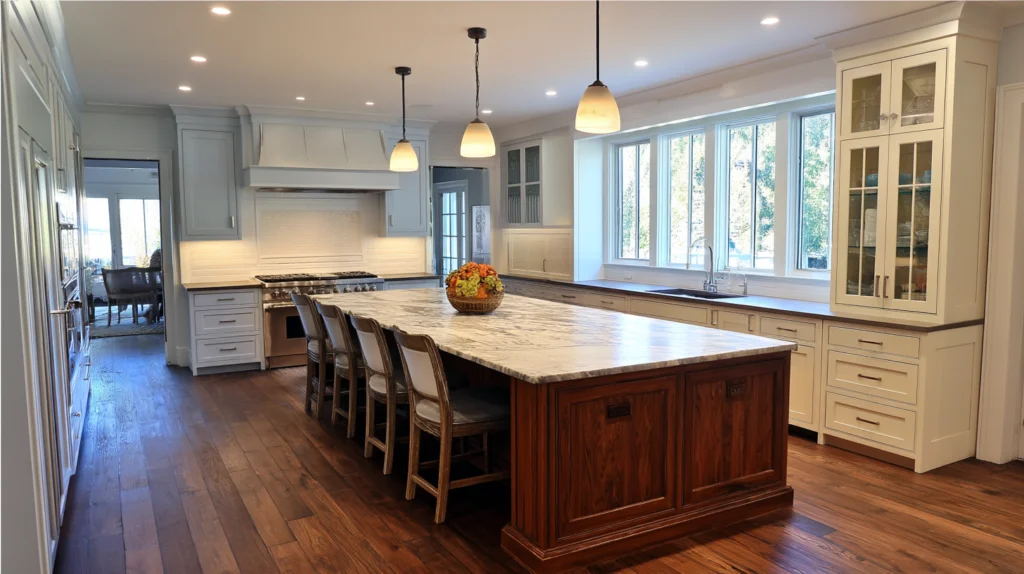
In 2025, the kitchen island is more than just a countertop. It is a multi-functional centerpiece of kitchen design, supporting everything from cooking to entertaining.
Multipurpose Design: Prep + Seating + Storage
A well-designed island provides extra prep area, storage via deep drawers, more worktop surface, and an ideal spot for bar stools and casual dining. It invites family and guests to gather while you cook. This kind of functionality ensures the island is used every day, not just admired.
Appliance Integration: Sinks, Cooktops, Dishwashers
Including a sink or cooktop in the kitchen island can elevate its utility. For example, integrating a cooktop gives you open communication with guests while you cook. But appliance placement must consider ventilation, clearance, and appliance access.
Smart Storage: Hidden Drawers, Pull-Outs, Recycling Centers
Storage is a critical benefit of kitchen islands. Installing deep drawers that open smoothly, pull-outs for recycling, and cabinets organized by task means the island supports the entire kitchen workflow. When drawers and cabinets are thoughtfully placed, you gain efficiency and a cleaner look.
Stylish Details: Waterfall Edges, Fluted Panels, Bold Colors
A kitchen island also offers a canvas for design. Waterfall countertops, fluted wood panels, bold accent colors, and contrasting cabinetry add visual interest. While the island serves function, it can also anchor your kitchen’s design aesthetic and reflect your personal style.
Sustainable and Durable Materials
Choosing materials that stand up to daily use and still look fresh is key. Quartz, butcher block, recycled glass, and sustainable finishes are increasingly popular. The design of your kitchen island is not just about today, but how it holds up over years of family life and entertaining.
Trend Check: What’s In vs. What’s Out
Some island features are losing appeal. For example, split-level islands, raised bar tops, and ultra-gloss finishes are falling out of favor. Experts advise reducing unnecessary complexity and focusing on function, flow, and timeless materials.
Small Kitchen? Yes, You Can Still Have an Island
You might think a small kitchen rules out a kitchen island, but with the right planning, you can make it work beautifully.
Space-Saving Island Ideas
In small kitchens, you might use a narrow island or a portable one that can serve as extra workspace and move when needed. Some plans incorporate a dining table extension off the island or use a breakfast bar overhang instead of full cabinetry. These ideas deliver on counter space, storage, and seating without overwhelming the available square footage.
Design Tips for Small Island Layouts
Using light-colored cabinetry, reflective finishes, and open seating helps keep the sight lines clear and ensures the island doesn’t dominate. In compact spaces, consider the L shaped layout or a galley kitchen layout where the island replaces or enhances a run of cabinets. Pay close attention to the clearance around the island and plan for appliance access and storage accordingly.
Layout Planning for Small Spaces
If your floor plan is tight, ensure that you have enough room to walk around the island and open dishwasher or oven doors without obstruction. Focus on a prep area on the island and integrate seating only if you truly need it. A small kitchen with island can still deliver functionality if traffic flow is prioritized and the island is scaled properly.
Common Mistakes to Avoid with Kitchen Island Layouts
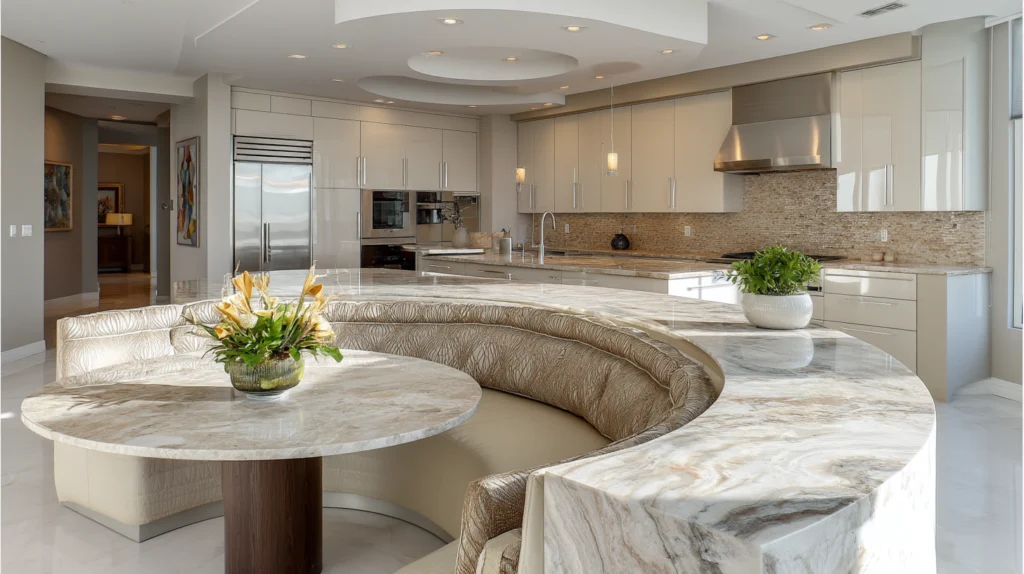
When you introduce a kitchen island into a new kitchen layout, you must avoid certain familiar mistakes that can affect use and resale value.
Oversized Islands in Tight Kitchens
An island that overwhelms the room can interfere with movement, appliance access, and make the kitchen feel cramped rather than spacious. The island should not dominate the available floor space or reduce the overall usability of the kitchen.
Poor Work Triangle Planning
If the kitchen island interrupts or lengthens the path between the stove, sink, and refrigerator, then you may lose efficiency. The work triangle, sink, cooktop, fridge, remains an important guideline in kitchen design.
Not Enough Clearance Around the Island
Insufficient space around the island means blocked walkways, drawers that cannot open fully, and seating that interferes with the prep area. Aim for clearance of at least 42 to 48 inches for comfortable traffic flow.
Choosing Style Over Function
Focusing too much on how the kitchen island looks rather than how you live can lead to regret. Make sure your island supports how your family cooks, entertains, and uses the space daily.
Underestimating Electrical & Lighting Needs
If seating, lighting, or appliances like a sink or cooktop are added to the island, you must plan for power, lighting, and sometimes plumbing. A well-designed island includes this hidden infrastructure from the start.
Real-Life Kitchen Island Remodels from America’s Advantage
At America’s Advantage Remodeling, we’ve completed a wide range of kitchen projects based on kitchen layouts with island throughout Sacramento and nearby communities. We’ve transformed outdated kitchens into inviting spaces where local families eat, cook, and entertain.
Sacramento homeowners love the extra workspace, the bar stools, the casual dining, and the deep drawers and cabinetry that deliver smart storage. Our clients frequently tell us how their new island has become the perfect place for morning routines, entertaining guests, or simply gathering around a meal.
Frequently Asked Questions
What is the best kitchen layout with an island?
Some of the most effective layouts include L shaped kitchens with an island and U shaped kitchen designs with a central island. The right choice depends on your available space, layout, and how you use your kitchen.
How much space do I need around a kitchen island?
You’ll want at least 42 to 48 inches between the island and nearby cabinets or walls. This ensures enough room for movement and appliance access.
Can I fit an island in a small kitchen?
Yes. As long as the square footage is planned properly, even a small kitchen can include a scaled-down island, a peninsula, or a portable option.
What’s the ideal size for a kitchen island?
Islands typically range from 4 feet long for small kitchens to 8 or more feet in larger kitchens. Your floor plan and layout will determine the best fit.
Should a kitchen island include appliances or just counter space?
That depends on your goals. If you want a cooking or cleaning zone, you can add a sink or cooktop. If not, your island can serve as a prep station, dining table, or casual seating area.
Are kitchen islands going out of style in 2025?
Not at all. Kitchen islands continue to be a core feature of modern kitchen design. They are more functional, stylish, and space-efficient than ever.
How do I plan lighting around a kitchen island?
Pendant lights over the island provide both task and ambient lighting. Plan your electrical outlets, fixture placement, and lighting layers early in the design process.
How long does it take to remodel a kitchen with an island?
Most kitchen remodels in Sacramento take between 4 and 8 weeks, depending on the scope of work, materials, and permits required.
Ready to Plan Your Dream Kitchen with an Island?
If you’re ready to remodel your kitchen and include a kitchen island, we’re here to help. From evaluating your floor plan and available square footage to selecting seating, cabinetry, lighting, appliances, and features, we walk you through every step.
Our Sacramento kitchen design team helps you evaluate your specific cooking habits, storage needs, and entertaining style, then creates layout options that make sense for your lifestyle. Whether you prefer an L shaped kitchen, a U shaped kitchen, or something in between, we’ll design a kitchen island that looks incredible and works hard for your family.
