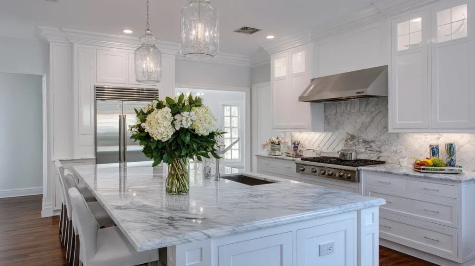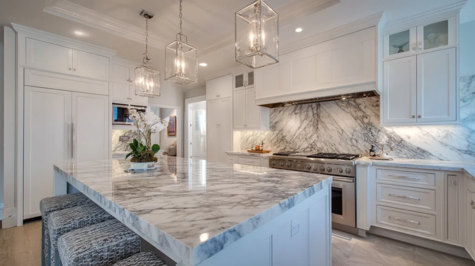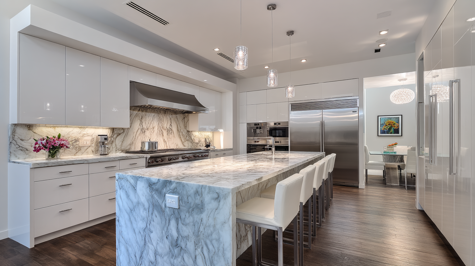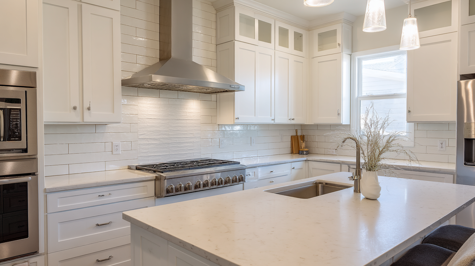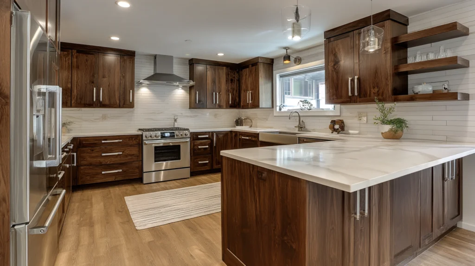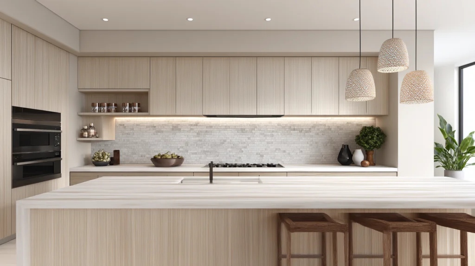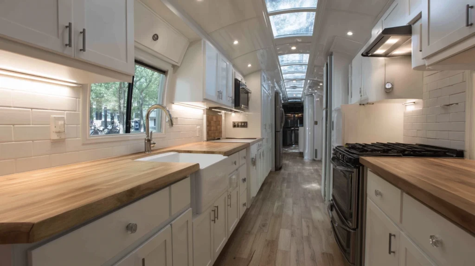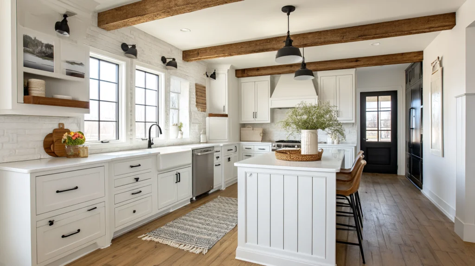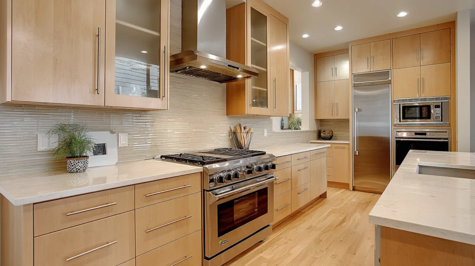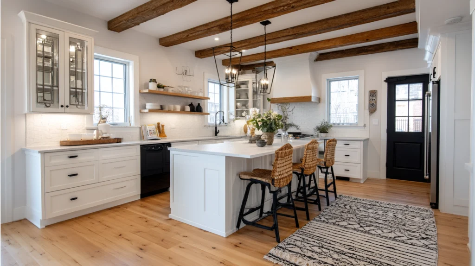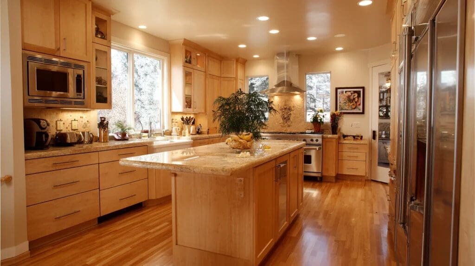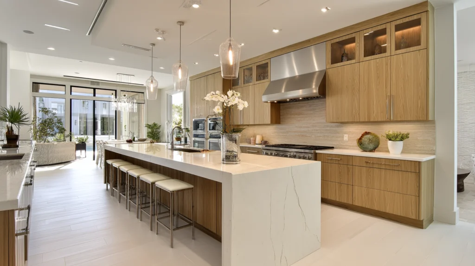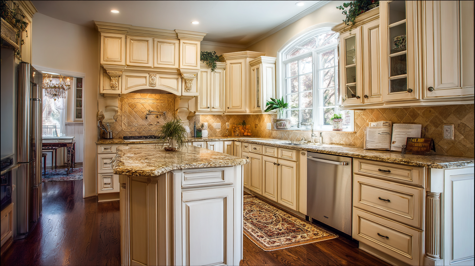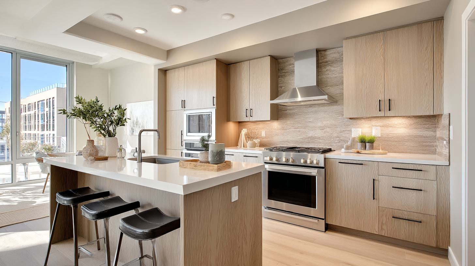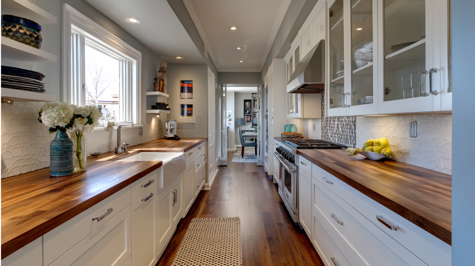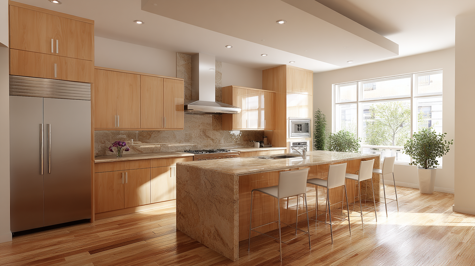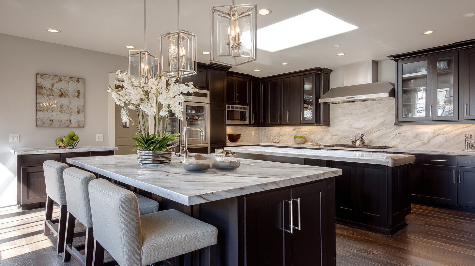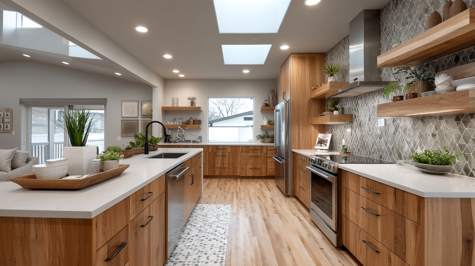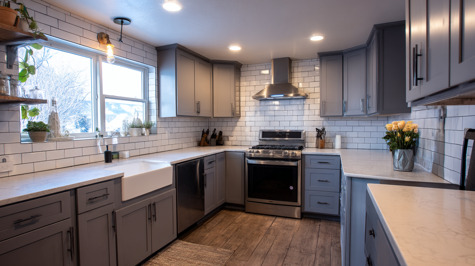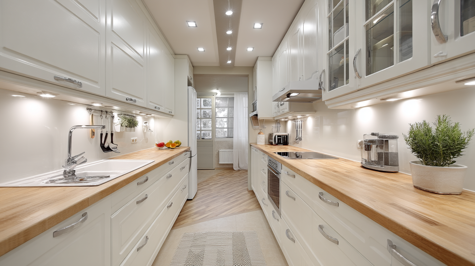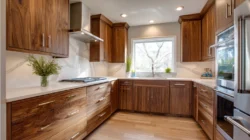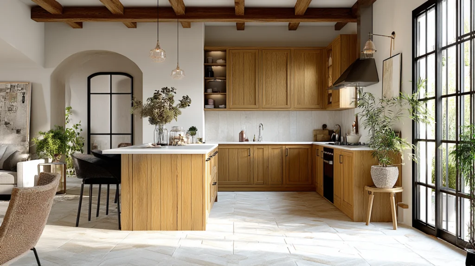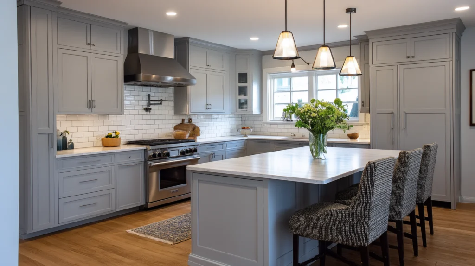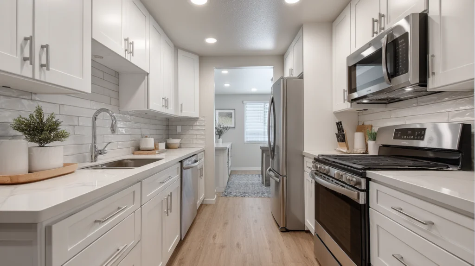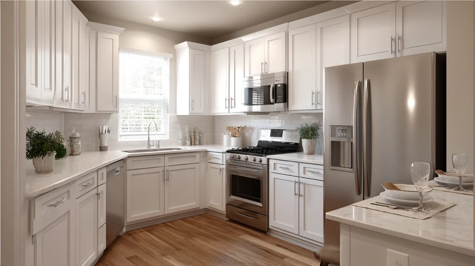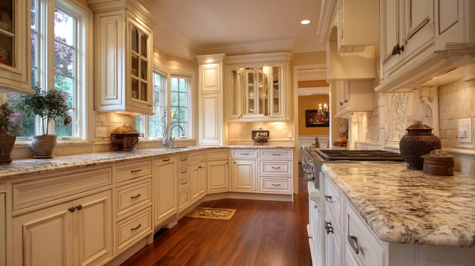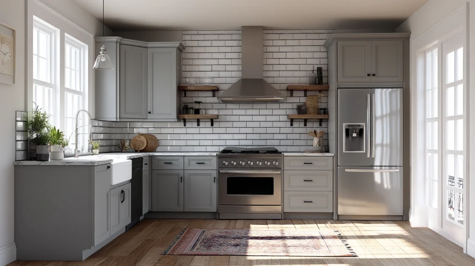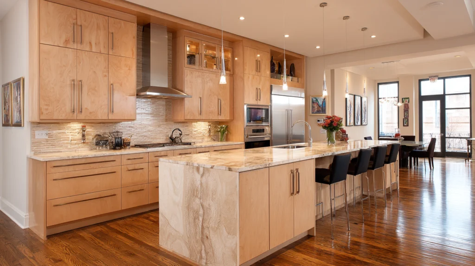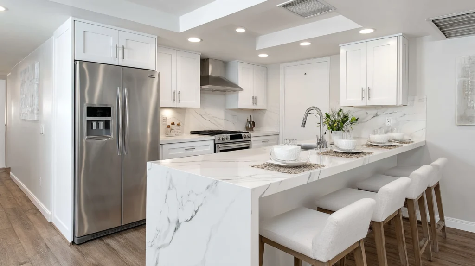Kitchen Cabinet Hardware Ideas to Elevate Your Remodel in 2025
When it comes to remodeling your kitchen in Roseville or Sacramento, the small details often make the biggest impact, especially in a modern kitchen where every element counts. One of the easiest, most affordable ways to completely transform the look and feel of your space is by updating the hardware on your kitchen cabinets. Cabinet knobs and pulls are often called the “jewelry of the kitchen” because they add personality, function, and finish to your cabinetry. Whether you’re going for a refreshed all white kitchen, a bold contrast with black metal finishes, or integrating natural wood tones to bring warmth into a bright space, your hardware choices matter. In this guide, we’ll walk you through the best kitchen cabinet hardware ideas for 2025, plus expert tips on how to choose the right hardware for your style, budget, and day‑to‑day use.
Why Cabinet Hardware Matters More Than You Think
Cabinet hardware isn’t just an afterthought, it plays a crucial role in both design and daily use of your kitchen.
Aesthetic Impact
The right hardware can tie your entire kitchen design together, knobs or pulls in the right finish and shape can complement your cabinets, countertops, and the natural light flowing into your space. Whether you’re working with an all white kitchen or highlighting natural wood cabinetry, hardware becomes a key visual element. For example, silver finishes can add a sleek, modern touch that brightens the room and complements stainless steel appliances.
Functionality
Think about how often you open your kitchen cabinets and drawers. That hardware needs to feel good in your hand, open smoothly, and stand up to constant use, especially in a busy family kitchen in Roseville or Sacramento. It’s important to note that some finishes and materials are more durable and easier to clean, which helps prevent your hardware from becoming blocked by wear or grime over time.
Return on Investment
Swapping out kitchen cabinet hardware is one of the highest‑impact, lowest‑cost upgrades you can make. It’s a smart move when you want to refresh your space but aren’t ready for a full redesign. At America’s Advantage Remodeling, we help homeowners get more value by selecting details that deliver style and longevity.
2025’s Top Kitchen Cabinet Hardware Trends
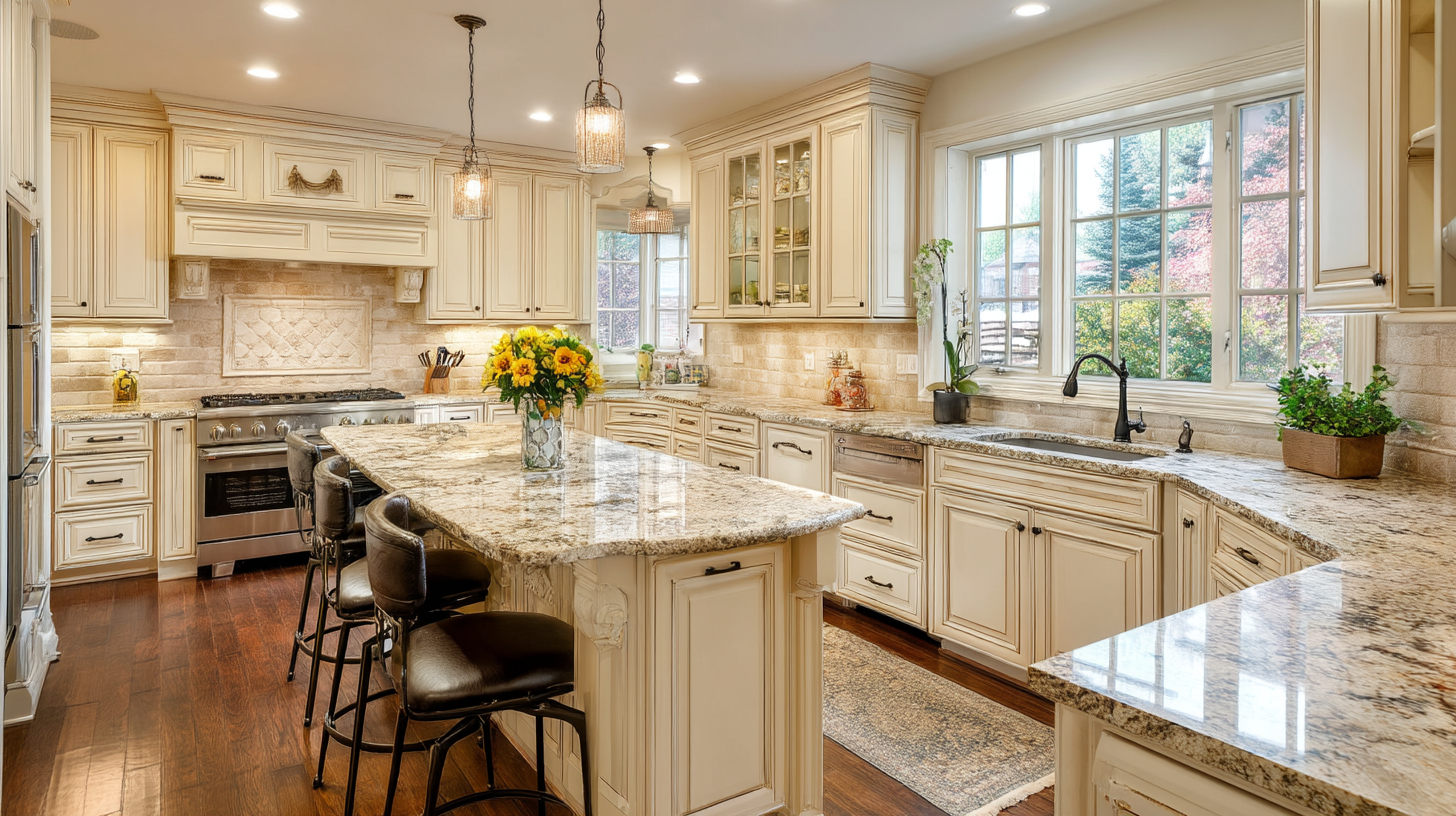
Let’s take a closer look at what’s trending right now and what’s here to stay across kitchens in California.
Statement Hardware Is In
More homeowners and designers are treating hardware as a visual focal point rather than something purely functional.
- Oversized pulls: These make a bold visual impact, especially on wide drawers or kitchen islands.
- Elongated handles: These longer bar‑style pulls give a clean, modern look.
- Sculptural shapes: Knobs or pulls with unique forms, textures, or curves add design flair.
Finishes That Are Taking Over
Hardware finishes are shifting toward warm, bold, and matte textures rather than overly glossy.
- Matte black: Offers strong contrast and sophistication. Ideal when paired with lighter cabinets or used to highlight dark doors.
- Brushed brass / satin gold: These finishes bring warmth and a luxe feel without being overly flashy, they pair well with natural wood and white kitchens.
- Black metal (like black stainless‑type finishes): This provides a refined edge when you want the drama of black without the matte finish alone.
- Oil‑rubbed bronze: Adds depth and character, especially in transitional or traditional‑style kitchens.
- Mixed metals: A pairing of finishes (for example gold knobs with black pulls) adds dimension and visual interest when done intentionally.
- Silver finishes: Silver hardware remains a popular choice, offering a timeless, clean look that complements a variety of kitchen styles and colors.
Shapes & Profiles That Add Personality
The shape of the hardware matters just as much as the finish.
- Rounded or soft edge pulls: Soften the appearance of sleek cabinetry and add friendly feel.
- Knurled or hammered textures: These details bring texture, hide wear and fingerprints, and add a handcrafted feel.
- Integrated edge pulls: For ultra‑modern cabinetry, hidden or flush‑mount pulls give a seamless look that emphasizes clean lines and an open, bright space.
Natural Wood Kitchen Hardware: Bringing Warmth and Character
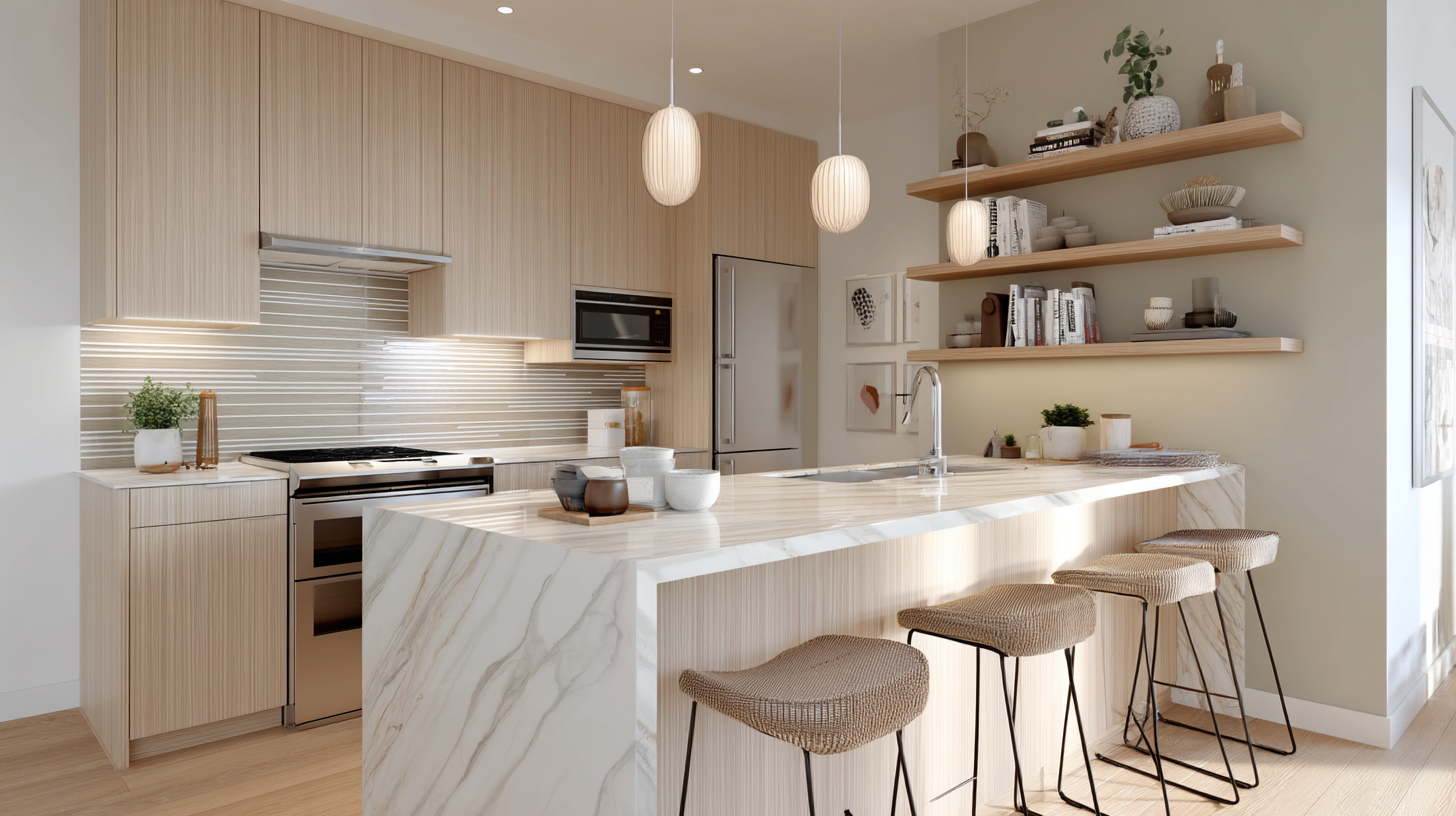
Incorporating natural wood kitchen hardware into your kitchen design adds an organic, warm touch that complements a variety of styles. Whether paired with natural wood cabinets or contrasting with painted finishes, wooden knobs and pulls bring texture and a calming feel to your space. Natural wood hardware can develop a beautiful patina over time, enhancing the character of your kitchen. It’s an easy way to add depth and a unique element that stands out while blending seamlessly with natural light and other natural materials like wood countertops.
Choosing the Right Hardware for Your Cabinet Style
The best hardware doesn’t just look good, it complements the style of your cabinets and the overall kitchen design.
Traditional Cabinets
For cabinetry with raised panels, decorative trim or natural wood finishes, you’ll want hardware that feels classic yet purposeful.
- Consider finishes like oil‑rubbed bronze or antique brass to complement warm wood tones.
- Mix knobs on upper doors with pulls on drawers to maintain a balanced style.
Modern Cabinets
Flat‑front, frameless, or slab doors benefit from minimal, sleek hardware choices that don’t distract from the overall modern kitchen aesthetic.
- Finishes like matte black or stainless steel work well.
- Edge pulls or tab pulls help maintain the clean, uninterrupted lines of cabinetry.
Transitional Designs
If your kitchen sits somewhere between modern and classic, transitional cabinetry is all about blending.
- Brushed nickel or satin gold finishes give warmth without losing sleekness.
- Mid‑sized pulls with soft edges strike an ideal balance between bold and understated.
How to Match Cabinet Hardware with Other Kitchen Features
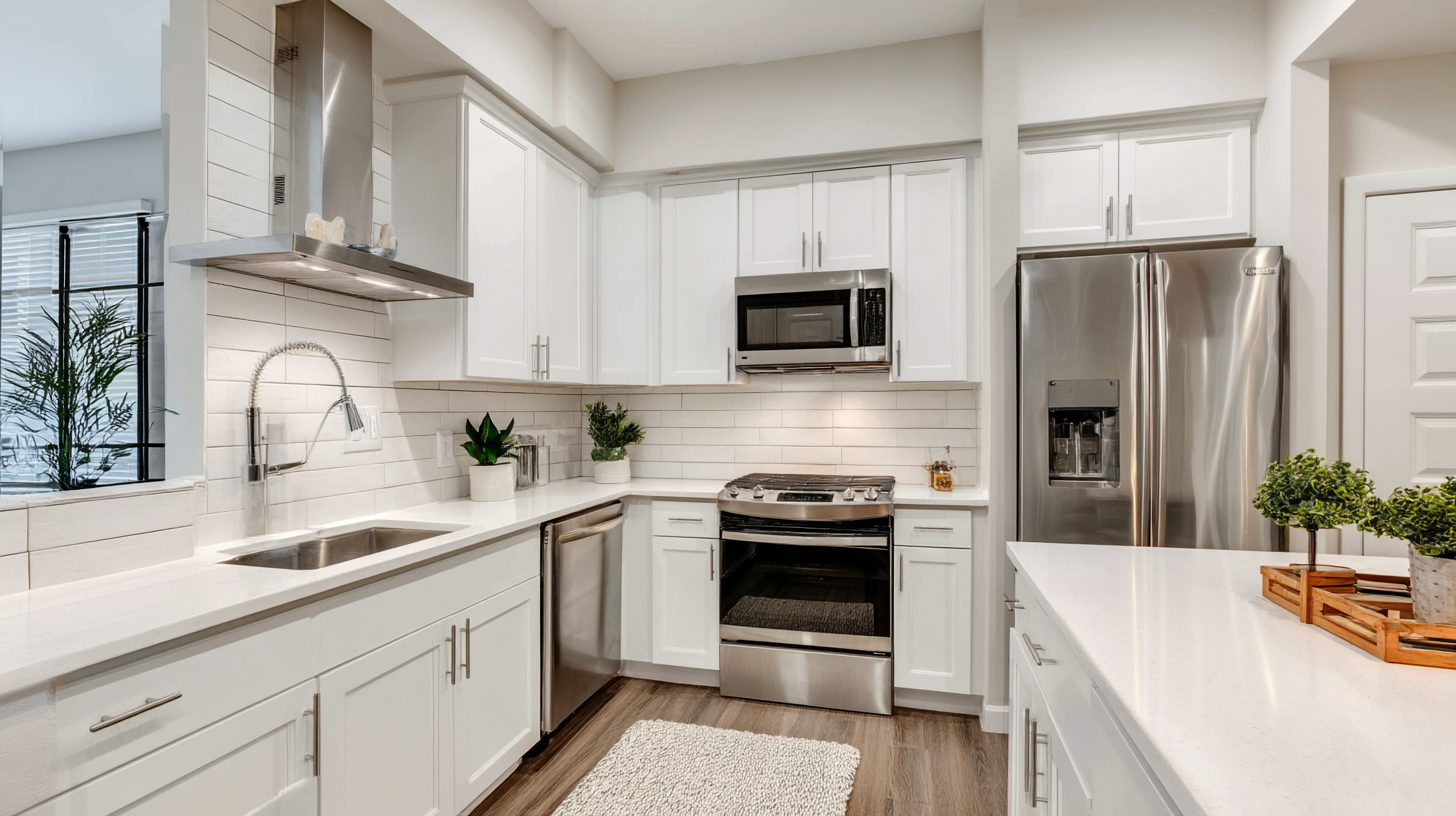
Hardware should tie together with your faucet, lighting, appliances and finishes in the room to create a cohesive look, or create intentional contrast that stands out.
Coordinate with Faucets and Fixtures
Your cabinet hardware doesn’t have to match your faucet exactly, but it should feel connected. If you choose brass pulls, for example, you might pair them with a satin gold faucet or accent pieces. If you have a black metal faucet, let your pulls echo that finish. Silver hardware often pairs well with chrome or stainless steel fixtures, creating an elegant, unified look.
Think About Appliances and Lighting Finishes
In a kitchen with stainless steel appliances and a bright natural light flow, hardware in stainless or chrome will feel cohesive. In an all white kitchen, matte black pulls offer bold contrast that draws the eye. For natural wood cabinets, warm gold or bronze hardware will bring out the wood’s richness.
Function First – Practical Hardware Tips
Looks matter, but in a high‑traffic room like your kitchen, function is essential.
Durability Matters
Select hardware made of solid materials like brass or stainless steel. Less expensive plate finishes can show wear faster, especially on doors and pulls that are used daily. It’s important to note that some finishes may become blocked or dulled by frequent use or cleaning products not allowed for certain materials.
Ergonomics and Grip
Pulls tend to be easier to grip than knobs, especially when opening heavy cabinets or drawers. Consider your family’s use, if you have kids or aging adults, a comfortable pull might be the better choice.
Ease of Cleaning
Glossy finishes and ornate forms may look elegant but can be harder to clean and show fingerprints. Matte or brushed finishes hide smudges better and are easier to maintain in a bright kitchen.
Blending Scale and Style
Correct sizing of hardware matters: a small knob on a large drawer looks out of proportion; a massive handle on a petite door might feel heavy and unwieldy. Always choose hardware that matches the door or drawer size.
Quick Style Wins: Popular Hardware Combinations
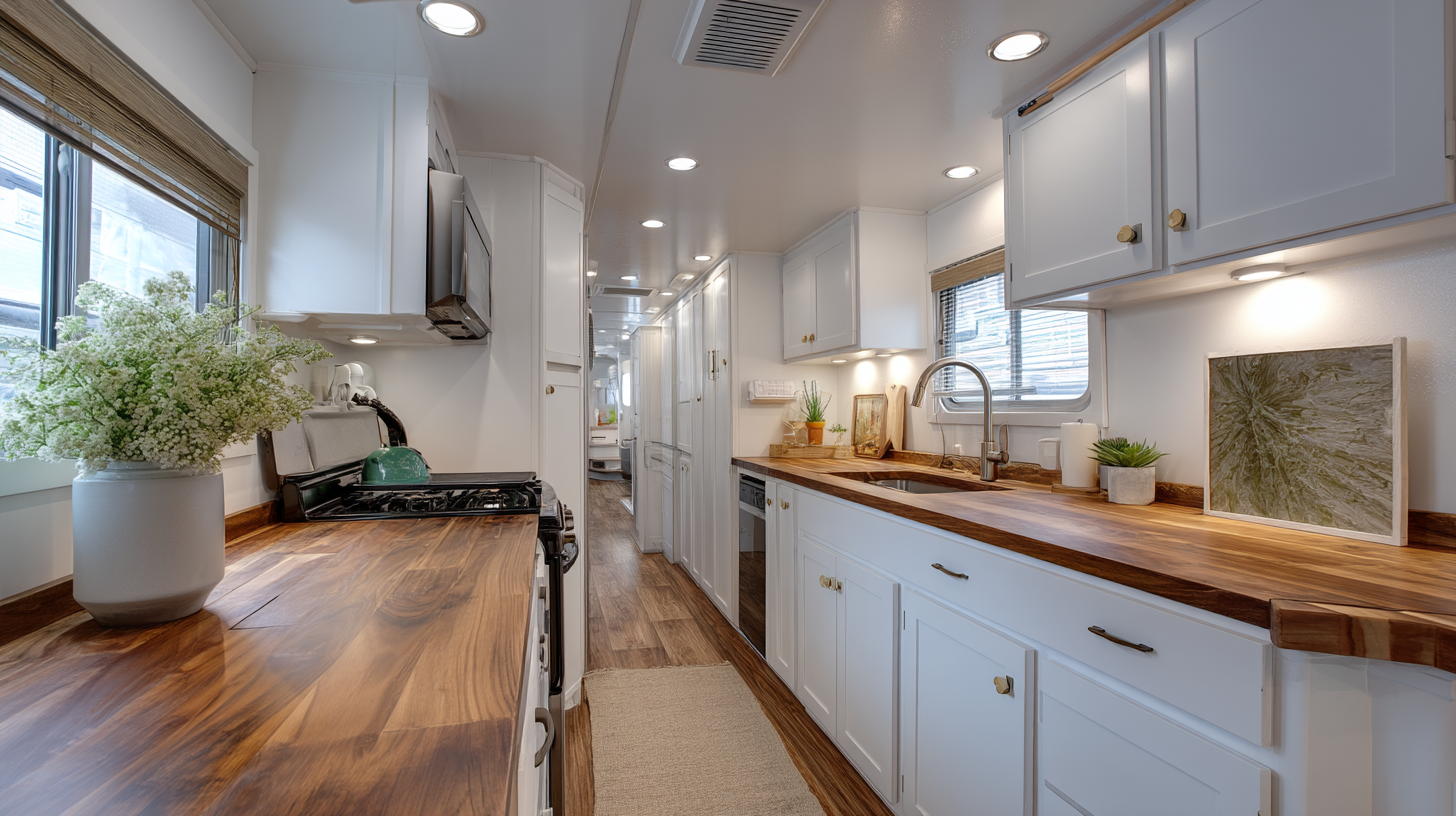
Here are go‑to pairings that deliver high‑impact results and are especially effective for homeowners in our region.
| Cabinet Style | Recommended Hardware |
|---|---|
| White Shaker Cabinets | Matte black or brushed brass pulls |
| Navy Blue Cabinets | Satin gold or polished nickel knobs/pulls |
| Natural Wood Cabinets | Oil‑rubbed bronze or matte black hardware |
| Modern Flat‑front Cabinets | Edge pulls in stainless steel or black metal |
| When you work with our team at America’s Advantage Remodeling, we help you explore these combinations in person with samples so you can see how the hardware complements your cabinetry, brings out the wood grain, plays with the natural light, and integrates with your overall design. |
How to Upgrade Cabinet Hardware Without Replacing Cabinets
Updating your cabinet hardware is a great way to refresh your kitchen without investing in full cabinet replacement. Here’s how to make the most of this upgrade.
- Measure your current hardware holes. If you keep the same spacing, you avoid drilling new holes or patching existing ones.
- Choose hardware appropriate to your cabinet’s style and size. Oversized drawers might handle long pulls; upper doors might use single knobs.
- Align your choices with your kitchen’s design direction, whether that’s an all white kitchen with minimalist finishes or a natural wood kitchen with warm hardware tones.
- Hire professionals (or consult with us) to ensure installation is perfection, especially to protect your cabinets, doors, and surrounding finishes. Note that some hardware requires special tools or expertise to install correctly.
- Enjoy the high‑impact change: new hardware gives a remodel feel at a fraction of the cost.
Mistakes to Avoid When Choosing Kitchen Cabinet Hardware
Even small mistakes can undermine the design you’re trying to achieve. Avoid these common pitfalls.
- Ignoring comfort and grip in favor of appearance only, that hardware might look great but feel awful to use.
- Choosing a trendy finish without thinking about long‑term style and use, what’s cool now may feel dated when you’re ready to sell.
- Wrong scale for your cabinets, mismatched sizing can throw off the design harmony.
- Clashing finishes across fixtures, appliances and hardware, mixing metals can work if done deliberately, otherwise it creates visual confusion.
- Failing to check if your chosen hardware is allowed by your cabinet manufacturer or blocked by existing cabinet design features.
America’s Advantage: Let Us Help You Choose the Perfect Hardware
At America’s Advantage Remodeling, we believe the details matter. Our approach to kitchen remodeling in the Roseville and Sacramento area includes guiding you through every design decision, right down to the hardware on your cabinets. With the right pulls, knobs, and finishes chosen, your kitchen will stand out for both beauty and function. Whether you’re planning a full-scale kitchen remodel or simply upgrading your cabinets, our team is here to help you select hardware that fits your lifestyle, enhances your design vision, and stays within budget.
FAQs About Kitchen Cabinet Hardware Ideas
What’s better, knobs or pulls for kitchen cabinets?
Pulls are typically easier to use and better for drawers; knobs are more traditional and compact. Many kitchens use a combination, pulls on large drawers, knobs on upper cabinet doors.
Should cabinet hardware match faucets and appliances?
It’s not always required, but matching or intentionally coordinating hardware creates a cohesive feel. If your faucet is satin gold, consider hardware that complements or echoes that finish. Silver hardware often coordinates well with chrome or stainless steel appliances.
Can I mix different hardware styles in one kitchen?
Yes, as long as you maintain a unified theme (for example same finish or coordinated shapes). Mixing hardware finishes like gold and black metal can work beautifully when done intentionally.
How do I choose the right size hardware?
Consider the size of the drawer or door. A longer pull works better on a wide drawer; a smaller knob might suit a narrow door. Generally aim for proportion: handle length about one‑third of drawer front width is a good starting point.
What’s the most durable cabinet hardware finish for families?
Finish options like matte black, brushed nickel, oil‑rubbed bronze are all strong for daily use. They hide fingerprints and smudges better, and many integrate better with natural wood or bright spaces.
Ready to Upgrade Your Kitchen with the Perfect Hardware?
From stylish trends to smart functionality, the right hardware makes all the difference in your kitchen. At America’s Advantage Remodeling we specialize in turning ordinary kitchens into beautiful, highly functional spaces customized for homeowners in Roseville and Sacramento. Whether you’re doing a full remodel or refreshing your cabinetry, we’ll help you select hardware that checks every box. Contact our team today to schedule a free consultation and take the first step toward a kitchen that stands out for all the right reasons.












