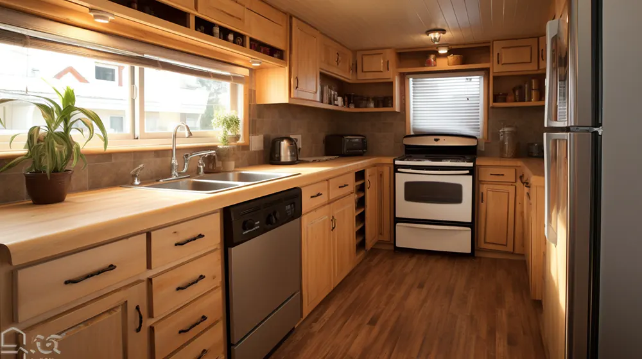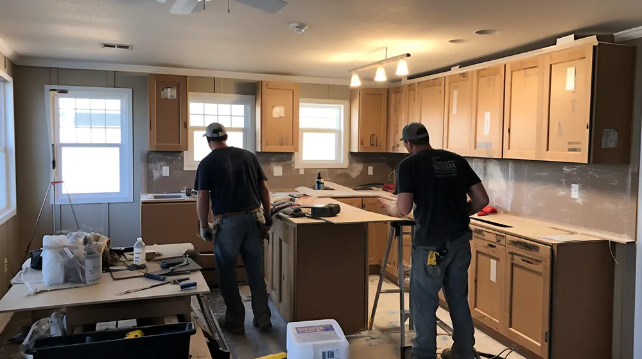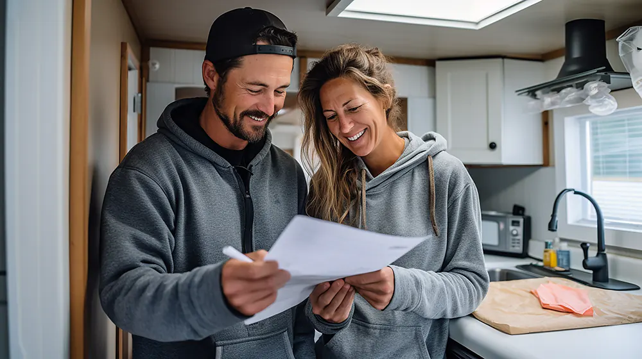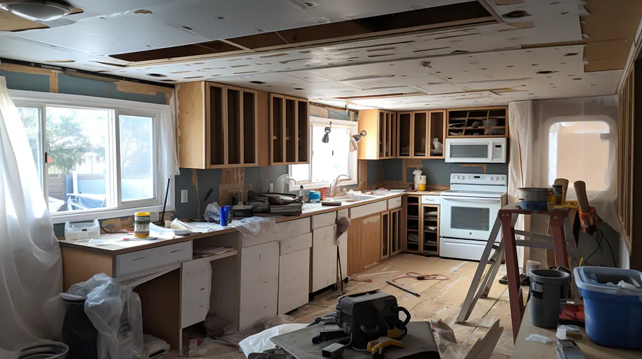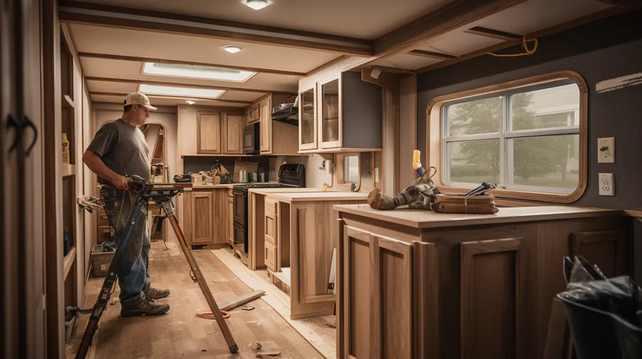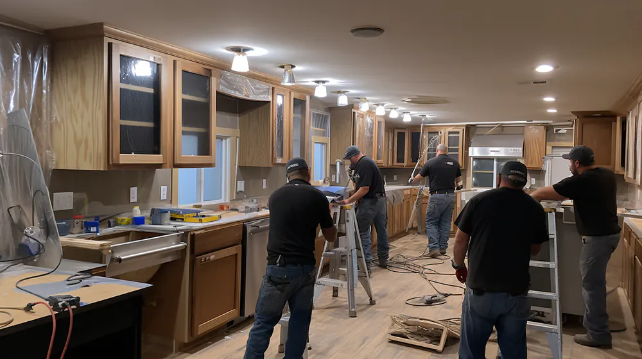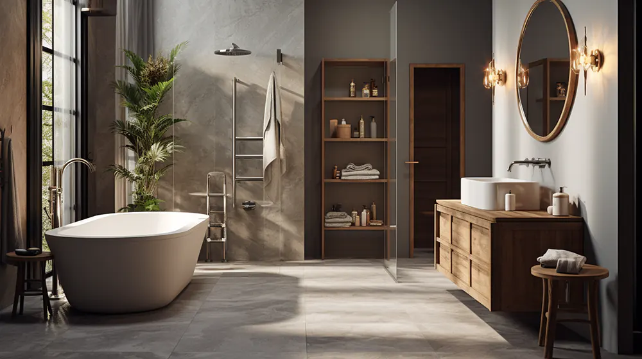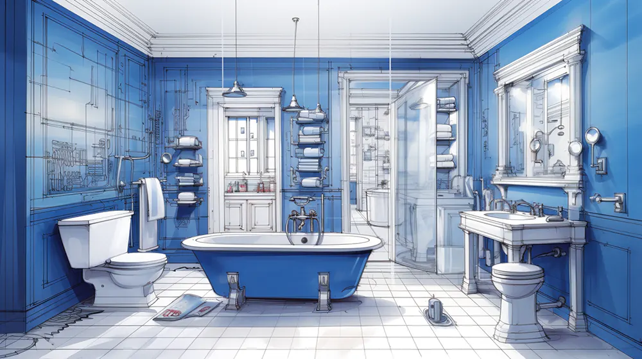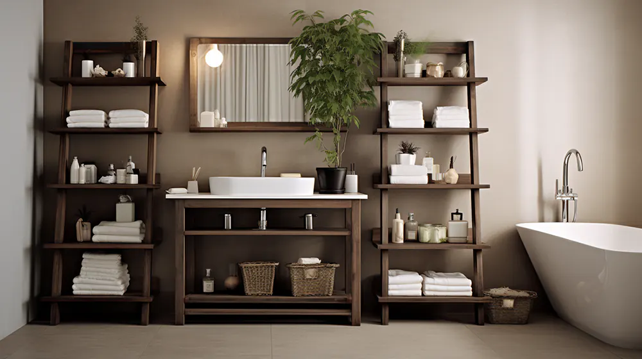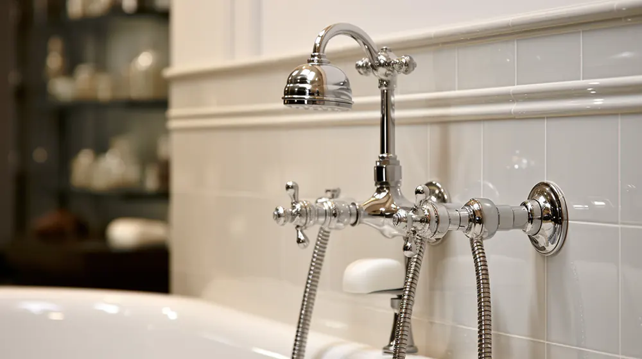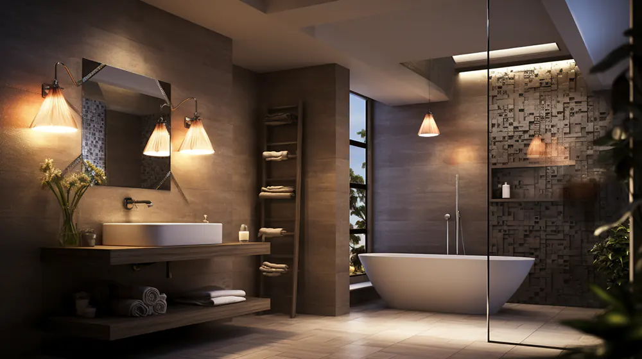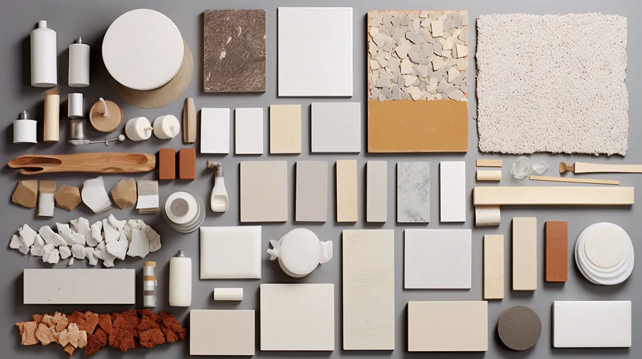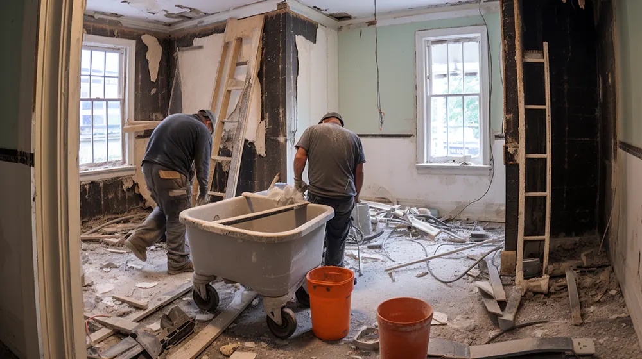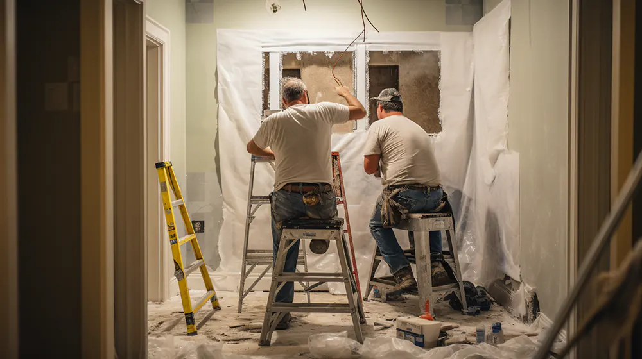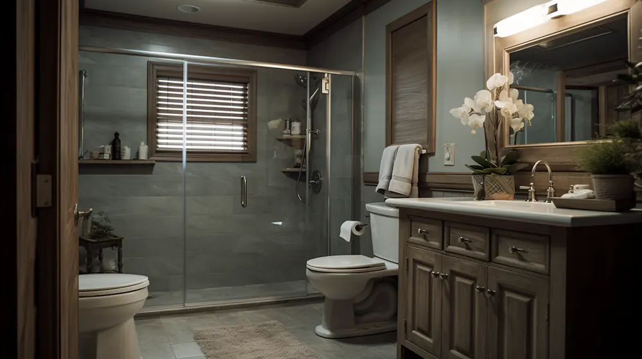9 Steps to Creating an Aesthetic Bathroom In 2025
The bathroom is often overlooked when it comes to interior design and remodels, but in recent years, it has become a space where people can escape and relax. A well-designed bathroom adds value to a home but also creates a luxurious experience for you and your guests.
In this guide, we will discuss the steps to creating an aesthetic bathroom that is both functional and visually appealing.
What Does It Mean To Have An Aesthetic Bathroom?
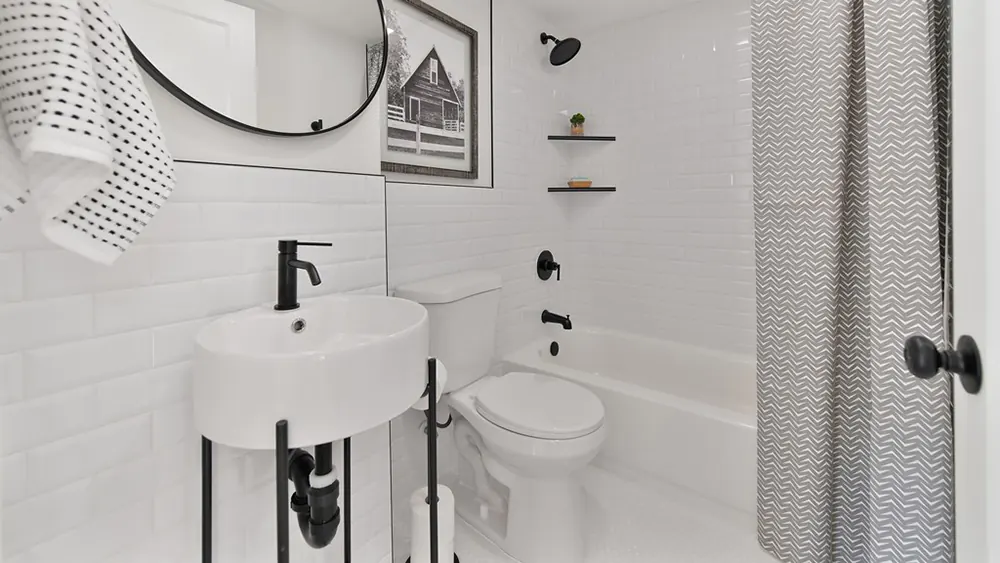
An aesthetic bathroom is a space that brings together elements of beauty, functionality, and comfort. Whether you are building from the ground up or remodeling your bathroom, it is not just about having a pretty design, but also incorporating practical features that make the space more enjoyable.
A bathroom is where you’re not only able to be yourself but also where you can take a break from the outside world. An aesthetic bathroom should reflect your style and provide a sense of relaxation.
Layout of Your Plan
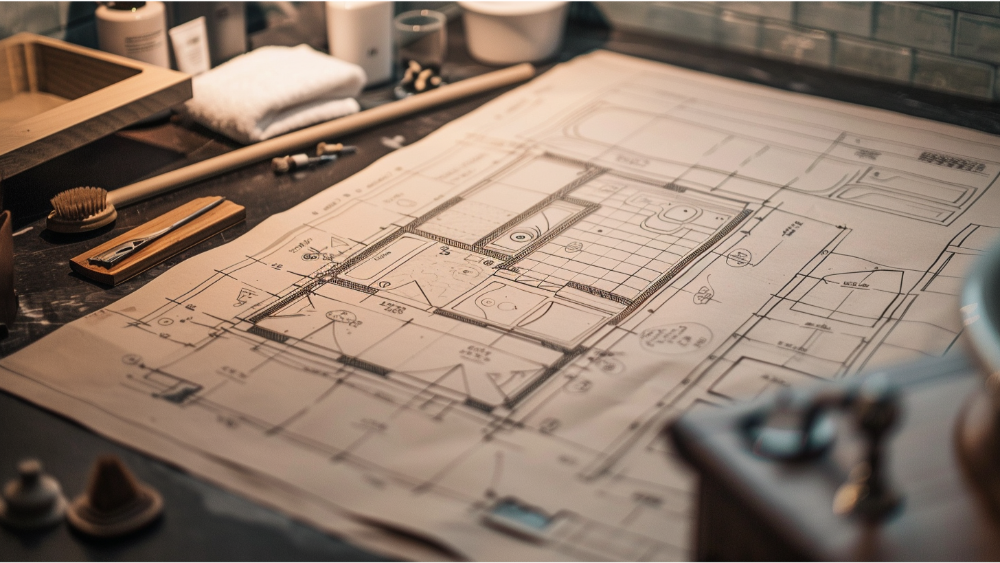
Step 1: Determine your budget
Before starting any home renovation project, it is important to establish a budget. This will help you prioritize what elements are most important in creating your aesthetic and budget-friendly bathroom, ensuring that you stay within your means. While simultaneously being cautious of any problems that can arise with electrical lines or even exposed piping.
Step 2: Choose a color scheme
The color scheme of your bathroom offers the tone for the entire space. Consider using light and neutral colors to create a clean and airy feel, or go for bold and dark colors for a dramatic effect. Whatever color scheme you choose, make sure it complements the overall theme and style of your home.
Step 3: Pick the right fixtures
Fixtures such as faucets, shower heads, a towel rack, and open shelving may seem like small details, but they can greatly impact the overall aesthetic of your bathroom. Look for fixtures that have a sleek sophisticated touch and modern design to elevate the look of your space.
Step 4: Tiles, tiles, tiles
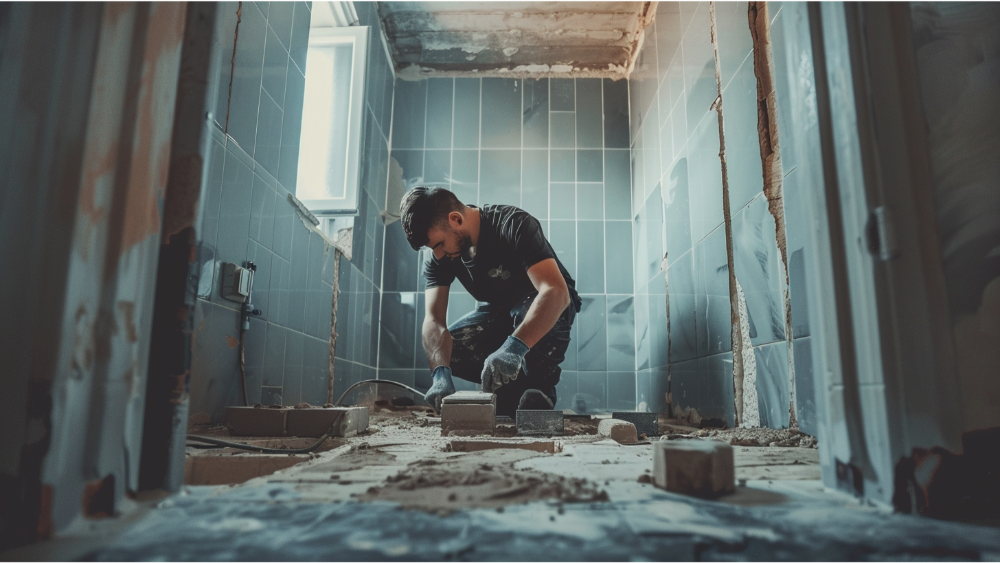
Tiles are not only functional but also play a big role in the aesthetic of your bathroom. Consider using different natural textures, patterns, and shapes to add visual interest and depth to your space. You can also use tiles as a pop of color or to create an accent wall. Tiles, such as the iconic subway tile, are not just functional—they are pivotal in your bathroom’s aesthetics. Making sure you choose the right bathroom tile is essential for the overall look and feel of the bathroom.
Step 5: Invest in quality materials
Bathrooms are high-traffic areas, so it is important to choose durable and long-lasting materials. Invest in good-quality tiles, countertops, and cabinets that not only look great but also withstand daily wear and tear. Making sure to have good cleaning supplies also goes a long way toward maintaining the look of your own bathroom.
Step 6: Add storage space
Clutter can instantly make a bathroom look unappealing, especially a cluttered counter space. Consider adding storage solutions such as shelves, cabinets, drawer pulls, or baskets to keep your toiletries and linens organized and out of sight.
Step 7: Incorporate natural elements
Bringing in natural elements like some small plants, fresh flowers, wood accents, or stone can add a touch of warmth and relaxation to your bathroom. Not only do they look aesthetically pleasing, but they also have the added benefit of improving air quality and giving the bathroom its very own wow factor.
Step 8: Pay attention to lighting
Lighting is crucial in setting the mood and ambiance of any room, including the bathroom. Consider installing dimmer switches or adding different sources of lighting such as sconces, pendant lights, or even a statement chandelier to create a luxurious and inviting atmosphere. Don’t forget to add scented candles for an extra touch of relaxation and tranquility.
Step 9: Don’t forget the small details
The little details can make all the difference in creating an aesthetic bathroom. Adding accessories like hand towels, artwork, or a plush bath mat can add character and personality to your space. Just make sure not to overcrowd the room and keep it clutter-free.
Bathroom Ideas to Inspire You
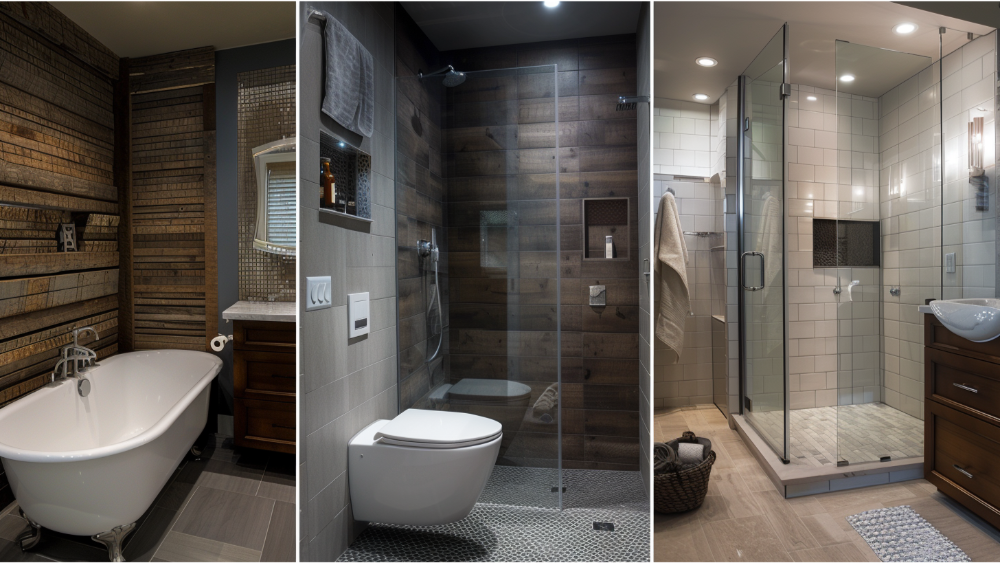
If you’re still unsure about where to start, here are some popular bathroom ideas to inspire your design:
- Spa-like retreat: Enhance the ambiance with soothing colors, earthy textures, and indulgent features like a rain shower, that can help provide a nice hot shower or deep soaking tub for a luxurious spa-like atmosphere at home.
- Minimalistic chic: Achieve a sleek and contemporary bathroom by sticking to a simple color palette and maintaining a clutter-free space for a refined and elegant aesthetic. Adding towel hooks can help bring you bathroom storage while having modern furnishings to keep it clean and chic.
- Vintage charm: Infuse character into your bathroom design with classic elements like clawfoot tubs, decorative tiles, and vintage mirrors to create a charming and personalized look. Gold accents and a round mirror are perfect bathroom features to add make a beautiful bathroom space while leaning into the vintage touch.
- Nature-inspired oasis: Create a serene escape by incorporating natural elements such as pebble flooring, wooden accents, and greenery to evoke a calming and rejuvenating outdoor feel. A wooden bath mat and neutral tones add more to a soothing atmosphere that a natural aesthetic can bring.
- Contemporary glam: Combine modern elements with opulent materials like marble or brass, along with bold lighting fixtures and sumptuous textures, to achieve a glamorous and sophisticated bathroom style. Consider adding an accent wall for an extra touch of style.
Color Schemes to Consider
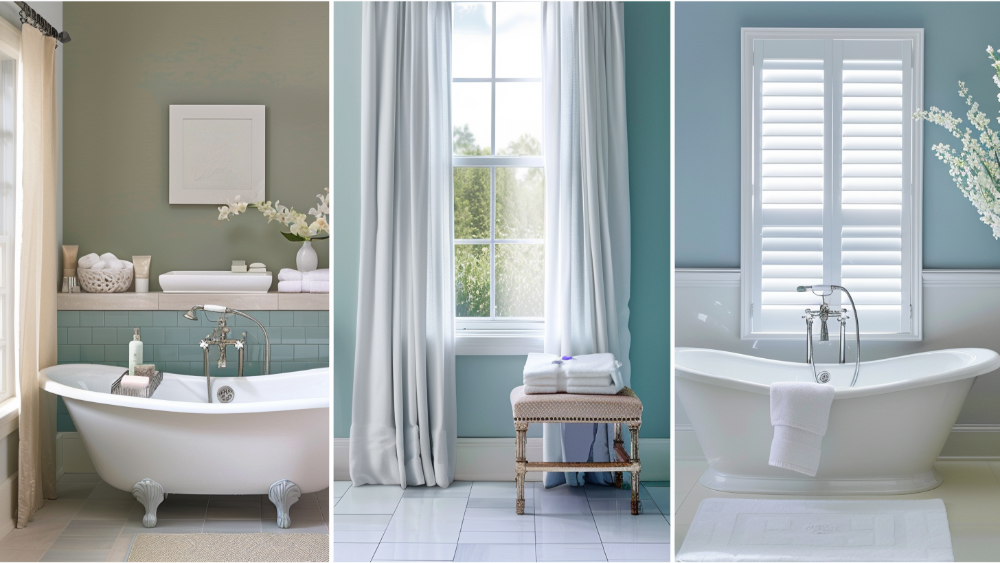
- Black and white color scheme: A classic and timeless color combination that can create a sleek and sophisticated look with a touch of contrast.
- All-white bathroom: A popular choice for a clean and fresh feel, white walls are perfect for small spaces or for those who prefer a minimalistic aesthetic.
- Navy and gold: A rich and luxurious color combination that can add warmth and opulence to your bathroom design.
- Pastel hues: Soft pastel colors like light pink, mint green, or baby blue can create a calming and whimsical atmosphere in your bathroom.
- Earthy tones: Shades of brown, beige, and green can bring a sense of nature and tranquility to your space. Perfect for those looking for a more rustic or natural aesthetic.
- Monochromatic: Using different shades of the same color family, such as various shades of blue or grey, can create a cohesive and calming atmosphere.
Remember, the color scheme you choose should complement the overall theme and style of your home while creating a cohesive and inviting space that reflects your taste.
America’s Advantage Remodeling
At America’s Advantage Remodeling, located in California, we understand the importance of creating an aesthetic and functional bathroom that caters to your unique style and needs.
With years of experience and a keen eye for design, our team of experts is dedicated to transforming your vision into reality. From choosing the perfect color scheme to selecting high-quality materials that stand the test of time, we take pride in our attention to detail and commitment to excellence.
Our personalized approach ensures that every aspect of your bathroom remodel is intentionally handled with care, making us the best choice for homeowners looking to achieve a luxurious and inviting bathroom space.
Trust America’s Advantage Remodeling to bring your aesthetic bathroom design dreams to life, seamlessly blending beauty, functionality, and comfort to create a space you’ll love for years to come.
Frequently Asked Aesthetic Bathroom Questions
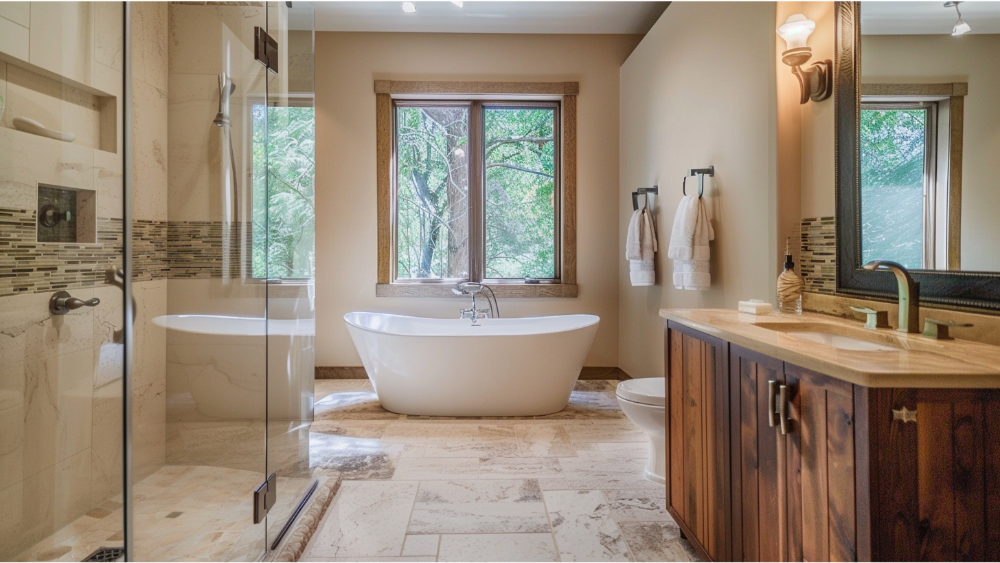
How can I make a bathroom look more spacious?
To make a small bathroom look more spacious, opt for light and neutral colors such as whites, pastels, or light grays to create a sense of openness.
Additionally, consider using large mirrors strategically placed to reflect natural or artificial light, making the space appear larger and brighter. Utilizing vertical storage solutions like tall shelves or wall-mounted cabinets can help maximize storage without taking up valuable floor space.
Finally, keeping the bathroom clutter-free and implementing clever organizational solutions can further enhance the perception of spaciousness in a smaller bathroom.
Can I mix different styles in my bathroom design?
Yes, it’s crucial to establish a coherent theme and color palette that seamlessly ties together all elements in your bathroom design. Avoid mixing too many styles, as this can result in a cluttered and chaotic appearance that detracts from the overall aesthetic appeal.
Consider incorporating natural elements like plants or wood accents to bring warmth and tranquility to the space. Additionally, focus on optimizing storage solutions to maintain a clean and organized environment.
How can I add storage in a small bathroom?
Maximize wall space by installing shelves or cabinets to store essentials efficiently. Utilize the area above the toilet with an over-the-toilet cabinet for extra storage. Additionally, consider investing in multi-functional furniture like a vanity with drawers to optimize space usage and enhance organization.
When organizing, group similar items together to keep things tidy and easily accessible. Don’t forget to declutter regularly to maintain a streamlined and functional living space.
Conclusion
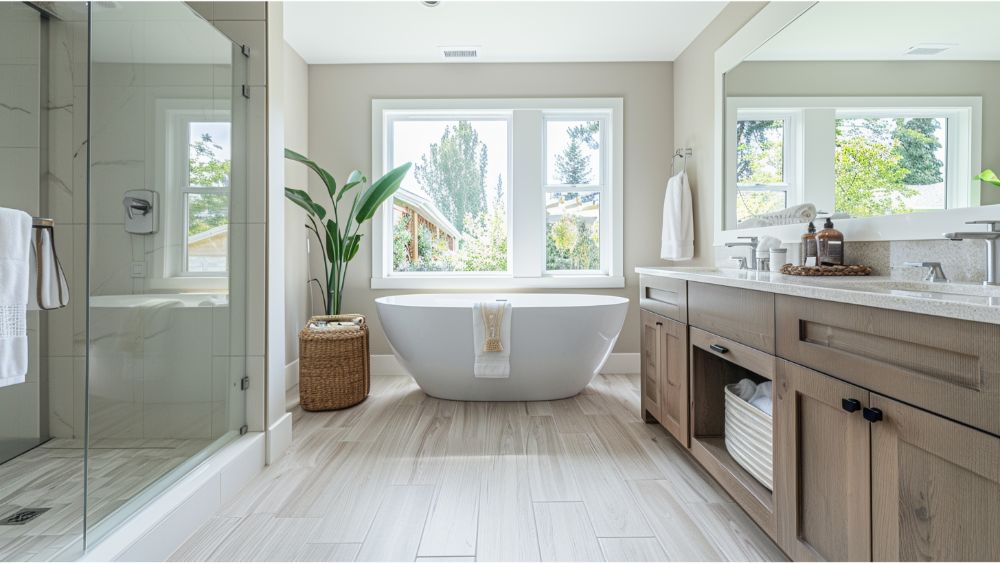
Creating an aesthetic bathroom is about striking the ideal harmony between functionality and style. By following specific steps, such as selecting a color scheme, optimizing storage solutions, and adding greenery, you can enhance the ambiance.
Additionally, incorporating creative lighting options, choosing luxurious towels and accessories, and integrating smart technology can elevate the space. Remember, attention to detail, like coordinating hardware finishes and selecting cohesive decor elements, is crucial for a cohesive look. We recommend making a bathroom remodel checklist to ensure you do not forget any detail that you will want to incorporate.
Transform your bathroom into a serene oasis that reflects your personality and style while staying within budget by planning and prioritizing key upgrades.


