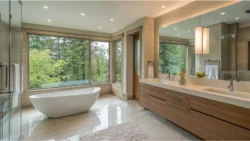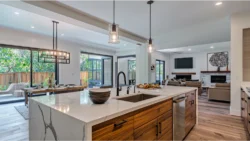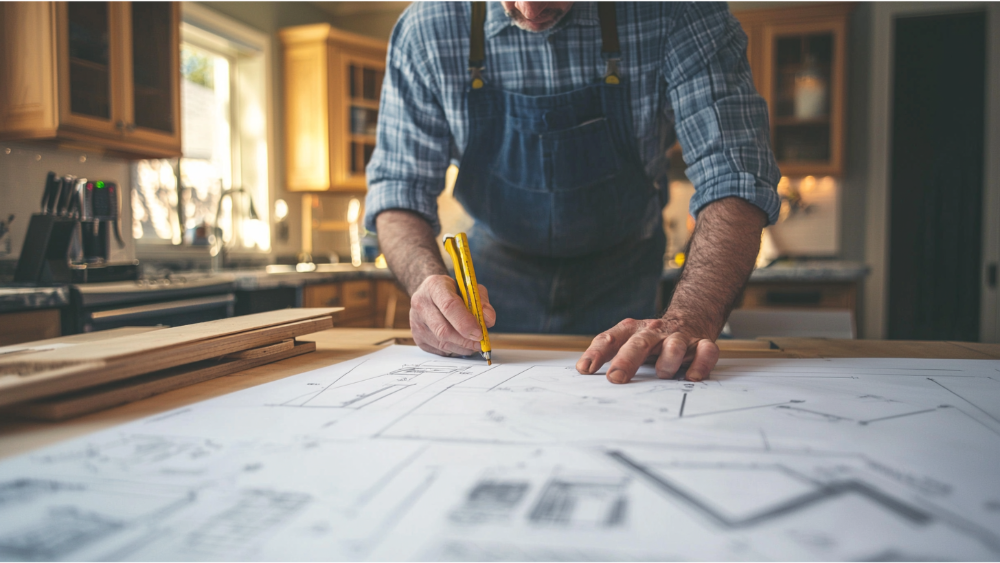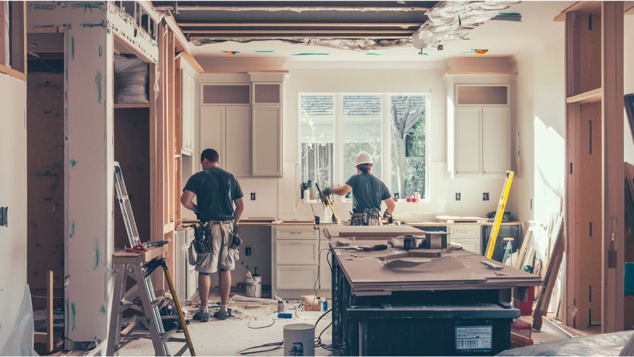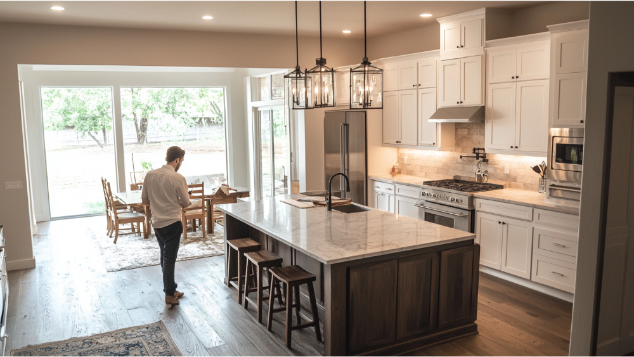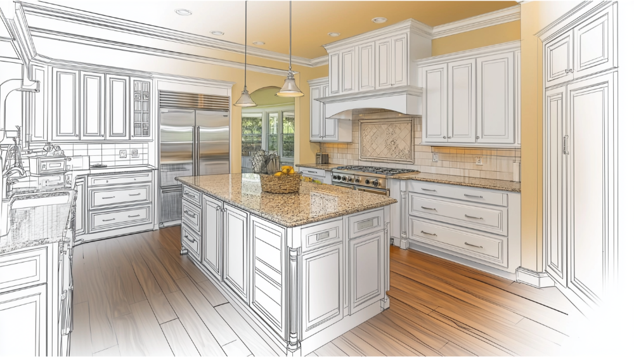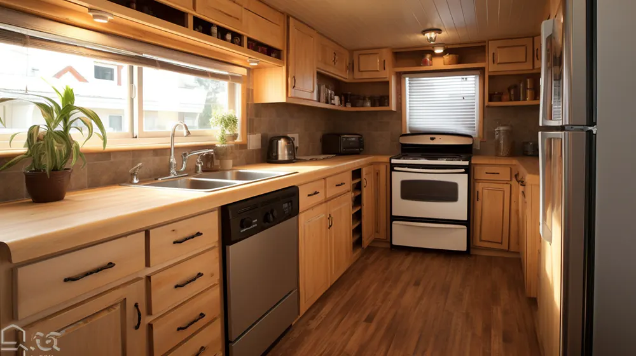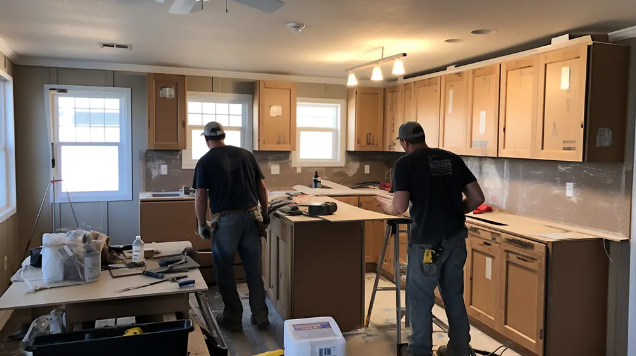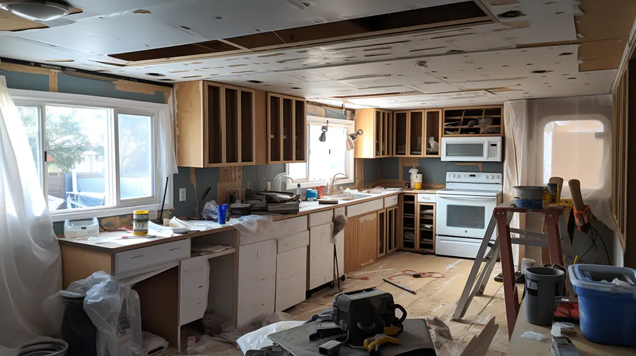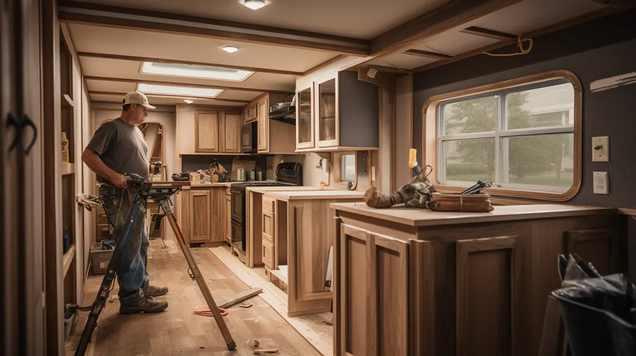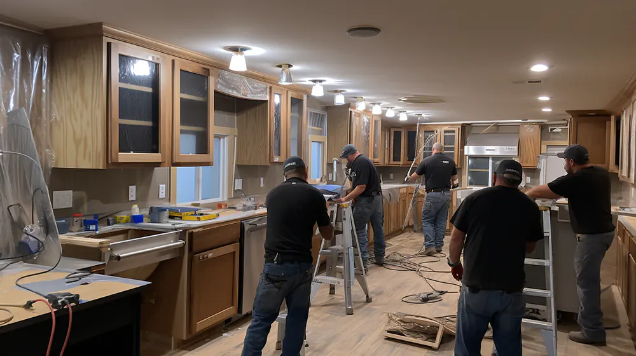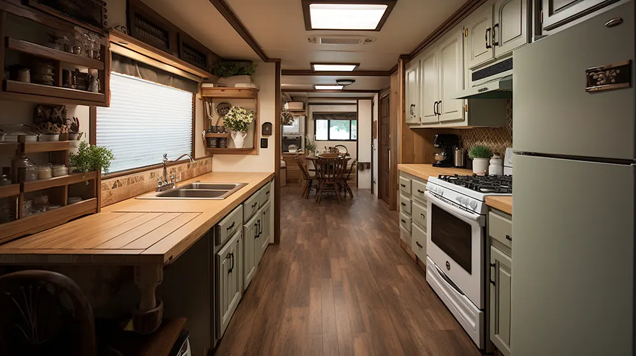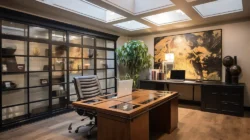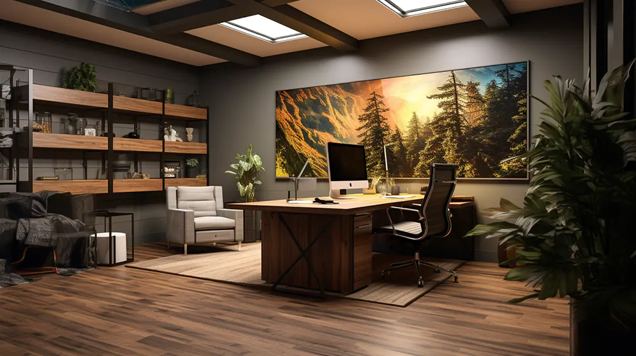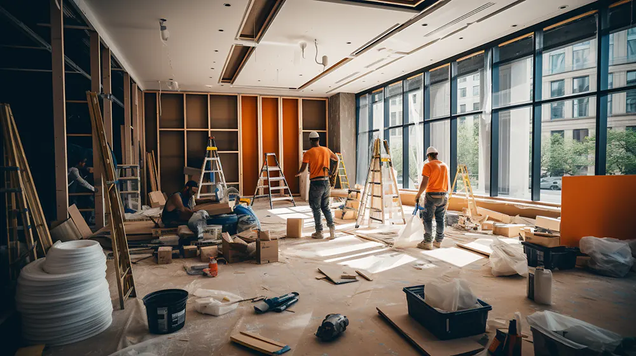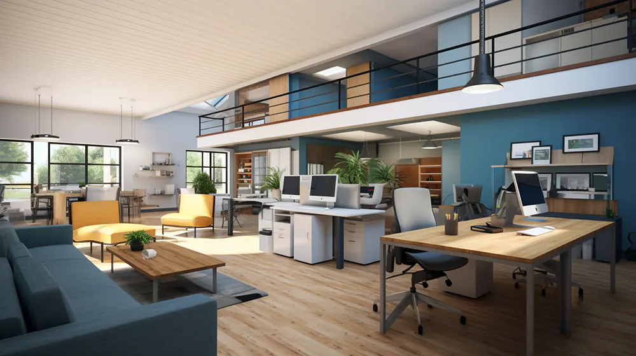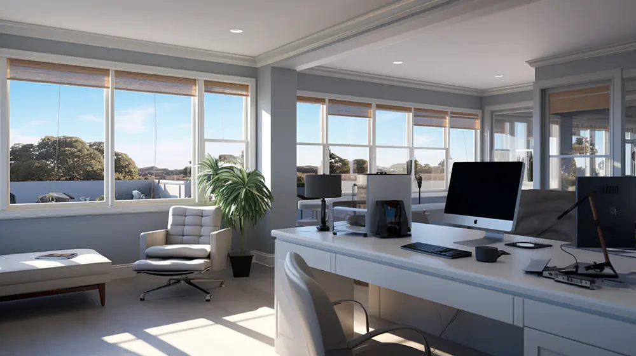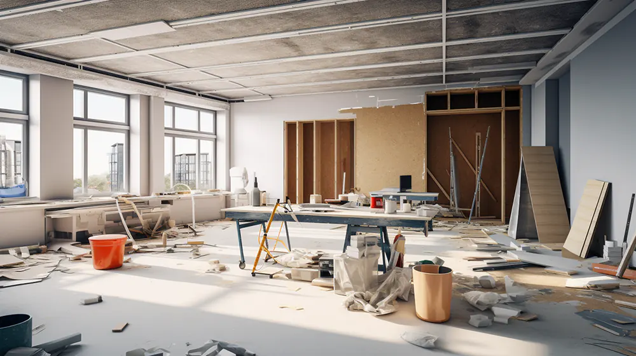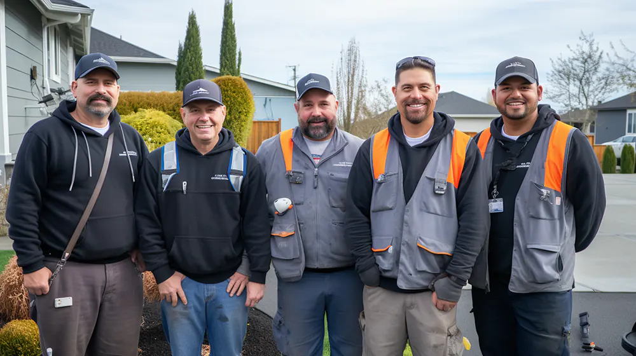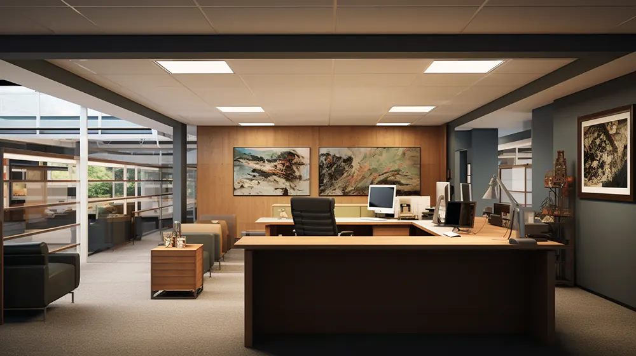How Much Does a Bathroom Remodel Cost in 2025? A California Homeowner’s Guide
Remodeling a bathroom is one of the most impactful ways to enhance your home’s comfort, functionality, and value. However, understanding the costs involved can be complex, especially with various factors influencing the final price tag. In California, where labor and material costs are higher than the national average, it’s essential to have a realistic budget in mind.
Let’s walk through together on what a bathroom remodel really costs in 2025, what factors impact your final price, and how to make smart choices that align with your goals and budget.
Average Bathroom Remodel Cost in 2025: What to Expect
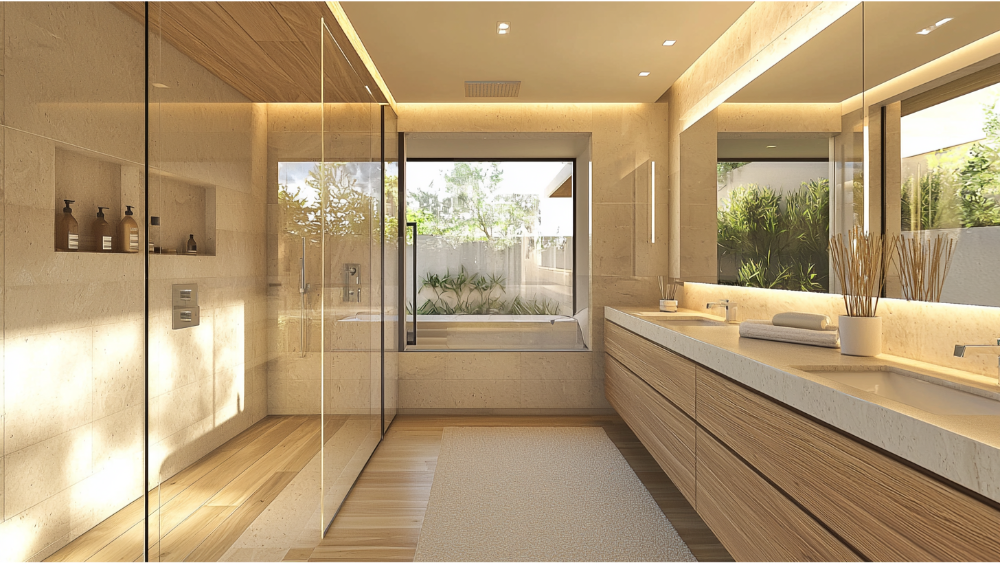
As of 2025, the average bathroom remodel cost in the U.S. ranges from $6,600 to $17,500, with most homeowners spending around $12,000. In California, particularly in areas like Sacramento, costs are typically 15–30% higher due to elevated labor rates and stringent building codes. Here’s a breakdown of what homeowners can expect:
- Small or guest bathroom remodel: $8,000–$12,000
- Full midrange remodel: $18,000–$25,000
- High-end master bathroom remodel: $30,000–$50,000+
- Luxury primary bathroom renovation: $60,000–$75,000
These estimates include professional labor, high-quality materials, and necessary permits—elements integral to any successful bathroom remodeling project.
Bathroom Renovation Costs: What to Expect
Bathroom Size, Layout and Scope of Work
The bigger the bathroom the more materials, labor and time. A master bathroom with a dual vanity, luxury walk-in shower and lots of tile work will cost way more than a basic guest bath. Changing the bathroom layout—especially moving plumbing fixtures—can also increase the total cost due to the complexity of the project.
Material Selections and Design Decisions
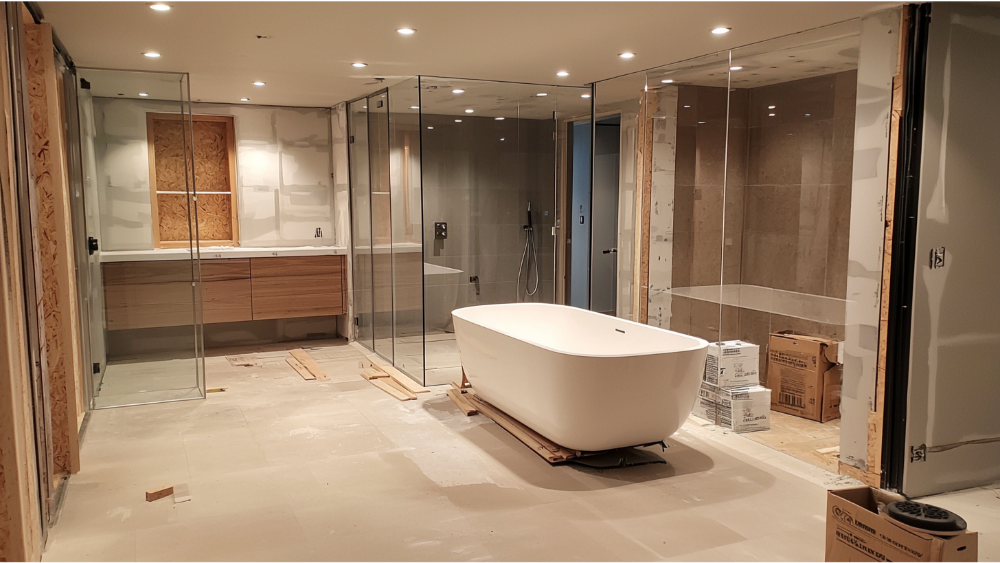
High end materials like cultured marble countertops, custom tile, ceramic tile flooring or premium plumbing fixtures like designer faucets and high end shower heads will look great but add to the cost. Budget conscious homeowners may opt for stock vanities, pre-fabricated storage cabinets or midrange finishes to balance form and function within a remodel budget.
Labor Costs in California
In California labor accounts for 40-65% of the total bathroom cost. Rates are higher due to licensing requirements, insurance and labor shortages. But paying for experienced professionals ensures your bathroom project is done to code and with quality craftsmanship—an investment that protects your home long term.
Permits and Building Code Compliance
Most cities in California including Sacramento require permits for full remodels especially when electrical or plumbing is involved. Permit fees range from $300 to $1,000. A licensed contractor should manage this process and make sure your remodel meets all current codes and passes inspections.
Energy Efficiency and Sustainability Upgrades
Incorporating energy efficient and eco-friendly upgrades is becoming more popular—and for good reason. Installing low flow toilets, water saving shower heads and LED light fixtures can reduce utility bills and may qualify for state or city rebates. Choosing energy efficiency now can save you long term and the planet.
Bathroom Design: Function Meets Style
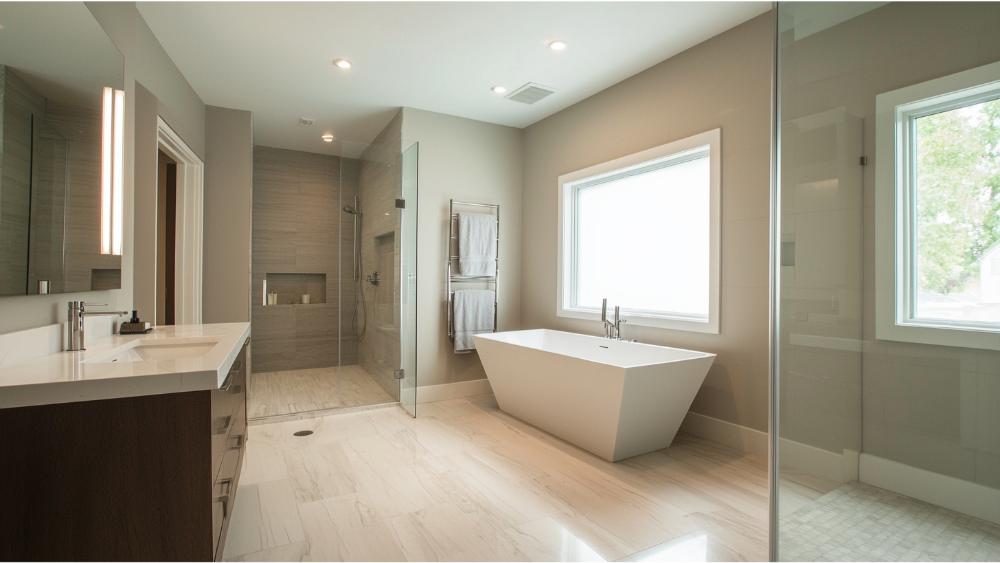
Good bathroom design goes beyond looks. An efficient floor plan improves traffic flow, maximizes space and storage. Whether you’re doing a small guest bath or a luxurious master bathroom our design-build process ensures your bathroom layout is functional and beautiful.
Popular features in 2025 include wall mounted bathroom vanities, towel racks with built-in heating, dual sinks for busy households, grab bars for safety and creative storage solutions like recessed medicine cabinets and floating bathroom cabinets. Good design accounts for your lifestyle and long term usability.
Where Does the Money Go? Breakdown
Here’s a more detailed breakdown:
- Labor: 40-65%
- Plumbing fixtures & accessories (sinks, toilets, faucets): $1,500-$5,000
- Cabinetry & Countertops (stock to custom): $1,200-$6,000+
- Flooring (ceramic tile, luxury vinyl, heated floors): $800-$3,000
- Electrical & Lighting (including construction): $1,000-$5,000
- Shower/Tub Enclosures: $2,000-$10,000
- Permits & Design Fees: $300-$2,000
Now you know where the money goes.
Bathroom Remodel Cost by Type
Guest Bathroom Remodel
Guest bathrooms are usually smaller and less complex, making them a great entry point for homeowners considering a bathroom project. A well-planned guest bath remodel can cost between $8,000 and $12,000 and still include upgrades like new towel bars, light fixtures, and a modern bathroom vanity.
Primary Bathroom Remodel
The primary bathroom is typically the most spacious and most used. Remodeling this space often includes dual sinks, luxury walk-in showers, and upgraded finishes. These spaces can range from $30,000 to $50,000 or more depending on the square foot size and material selections.
Partial Remodel Projects
A partial remodel can be a smart strategy to update your space without the full investment. Swapping out outdated plumbing fixtures, resurfacing the tub, or replacing worn flooring can give your old bathroom a new feel. Partial projects typically cost between $5,000 and $15,000 and allow you to tackle renovations in phases.
How to Maximize Value Without Blowing Your Budget
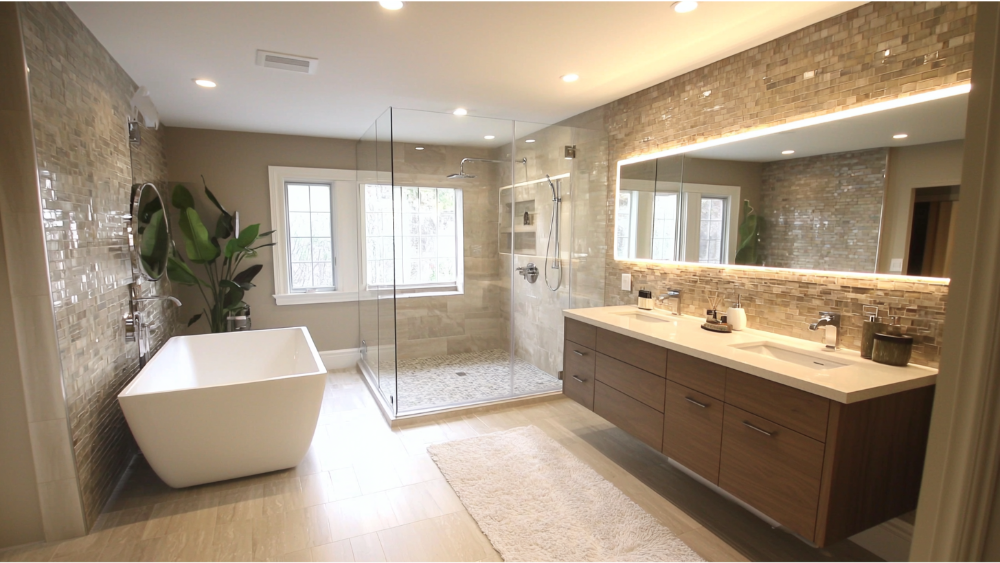
If you’re concerned about the final cost, here are a few smart strategies to keep your remodel budget in check:
- Preserve existing fixtures: If your medicine cabinet, towel racks, or vanity are in good shape, refinishing or updating them can cut down on material and labor costs.
- Use high-impact upgrades selectively: Install heated floors or a high-end shower head in a master bathroom but opt for more basic features in a guest bath.
- Shop strategically: Choosing midrange or stock vanities over custom cabinetry helps lower the final price tag without sacrificing appearance or durability.
- Finance smartly: Use a home equity loan or personal loans to fund larger remodeling projects while keeping cash flow stable.
Is a Bathroom Renovation Worth the Investment?
Yes—renovating your bathroom adds value in both practical and financial terms. National data shows that midrange remodels return around 60% of their cost at resale, while upscale bathrooms see a return closer to 54%. That doesn’t include the day-to-day enjoyment you get from a comfortable, well-designed space.
In California, buyers expect modern bathrooms with water-efficient fixtures and clean, timeless finishes. Renovating your primary or guest bathroom can set your home apart in a competitive market.
Bathroom Remodeling Timeline: What to Expect
Most full bathroom remodels in California take between 6 and 10 weeks from start to finish.
Here’s a general overview:
- Design & Planning: 2–3 weeks
- Permitting: 1–2 weeks
- Construction (demo, install, finishes): 4–6 weeks
- Final walk-through & adjustments: 1 week
The project’s complexity, bathroom size, and whether you’re working with a design-build team like ours will all influence your timeline. Partnering with a single contractor streamlines scheduling and minimizes delays.
Full Bathroom Remodel: What You Need to Know
A full bathroom remodel is a complete overhaul of your space – from layout to finishes. Whether you’re remodeling your master bathroom or upgrading a busy family bath, a full remodel means you’re replacing everything: the flooring, plumbing fixtures, light fixtures, bathroom vanity, cabinets and even towel racks.
A full bathroom remodel includes demolition, rough plumbing and electrical updates, drywall repair, custom tiling, fixture installation and finishing touches. It may also involve moving the bathroom layout to improve flow or functionality.
Because a full remodel is so comprehensive, the complexity of the project will play a big role in the final cost. For example, keeping plumbing in place can save thousands, while moving a toilet or shower adds labor and specialized work. Homeowners should also factor in cabinetry upgrades, countertop material and any built-in storage cabinets or shelving.
If you’re remodeling a full bathroom in a home with older systems, this is also the perfect time to upgrade to low flow toilets and LED lighting. These choices add value to your home and reduce your environmental footprint.
For best results, work with a design-build contractor who knows how to manage the scope of a full bathroom remodel project within your budget.
Why Your Bathroom Floor Plan Matters More Than You Think
One of the most overlooked elements of bathroom design is the floor plan. Many homeowners focus on finishes – like cultured marble countertops or designer fixtures – without considering how the space actually works.
The floor plan defines how your bathroom works for your daily routine. Are there dual sinks for a shared master bathroom? Is there enough room to open the vanity drawers without bumping into the tub? Is the toilet tucked into a private area or awkwardly visible from the hallway? All of these details matter when designing a comfortable space.
If the existing floor plan is functional, keeping it intact can save you thousands. However, in some homes – especially older ones – the layout no longer fits modern lifestyles. Updating the floor plan may involve reworking plumbing, adjusting electrical lines and adding square footage. These changes add to your final cost but can make a big difference in the usability and feel of your bathroom.
Making smart changes to your floor plan – like adding a linen closet, expanding the shower or repositioning the vanity – can turn a basic bathroom into a spa. It’s also the perfect time to install aging-in-place features like grab bars and wider doorways for long-term living.
Before you start your bathroom project, take a close look at the floor plan. The right layout is the foundation for a beautiful, functional and lasting remodel.
Frequently Asked Questions
What is the average bathroom remodel cost in California?
For a standard full remodel, most Sacramento-area homeowners spend between $18,000 and $30,000, depending on finishes, layout changes, and square footage.
Can I remodel a bathroom for under $10,000?
It’s possible for a very small or cosmetic update, especially if you maintain the existing layout and reuse existing fixtures. A full remodel usually requires a higher investment.
What’s the difference between a partial remodel and a full renovation?
A partial remodel might involve just replacing the flooring, plumbing fixtures, or cabinetry, while a full renovation addresses every element of the space from top to bottom.
Is installing low flow toilets worth it?
Absolutely. Installing low flow toilets reduces water usage and monthly bills and helps California homeowners meet state water efficiency guidelines.
How can I finance my bathroom project?
Many homeowners use personal loans or a home equity loan to finance their remodel. Both offer flexibility, though equity loans may offer lower interest rates.
Why Homeowners in Sacramento Trust America’s Advantage Remodeling
We’re more than just contractors—we’re partners in your remodeling journey. With over 30 years of experience in California home remodeling, we specialize in transforming outdated bathrooms into modern, efficient, and beautiful spaces tailored to your needs and lifestyle.
Our deep knowledge of local building codes, permit processes, and California-specific design trends means we can deliver not only compliance—but creative, customized results that make your home stand out. Whether you’re renovating powder rooms, designing a luxury bathroom, or planning a high end remodel for your primary suite, we know how to bring your vision to life while controlling the overall cost.
We handle every part of the process—from bathroom design to final installation—ensuring every detail is executed with precision and care. Our team coordinates everything, including demolition, plumbing, electrical work, light construction, and final finishes, so you don’t have to manage multiple contractors or vendors. This streamlined approach helps reduce delays, control the project’s complexity, and keep your remodel on budget.
The larger your bathroom, the more important it becomes to have an experienced design-build contractor guiding the process. Larger spaces often require a reimagined floor plan, a new shower configuration, and custom upgrades that can cost considerably more—especially when choosing higher end models of fixtures, cabinetry, and tile.
Still, we know how to balance style and substance. Whether you’re dreaming of a luxury bathroom with dual vanities and radiant heated flooring, or simply refreshing a guest bath with a sleek new shower and energy-efficient lighting, we treat every remodel with the same level of care and craftsmanship. No matter the scope, we focus on smart design, long-term durability, and exceeding your expectations from start to finish.
At America’s Advantage Remodeling, we’re proud to be the trusted name Sacramento homeowners rely on. With a reputation built on integrity, quality, and exceptional service, we’re ready to help you transform your bathroom—and elevate your home.
Ready to Start Your Bathroom Remodel?
Your dream bathroom starts with the right team. At America’s Advantage Remodeling, we guide you through the entire remodeling process. From your first consultation to the final walkthrough, we’re committed to delivering a space you’ll love for years to come.
Contact us today to request your free in-home consultation and begin your next bathroom remodeling project with confidence.
