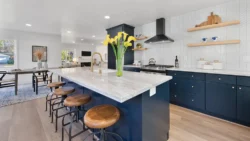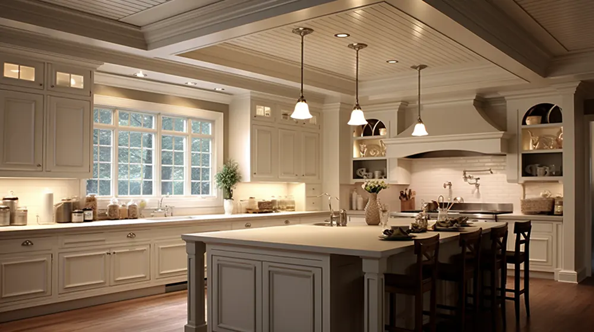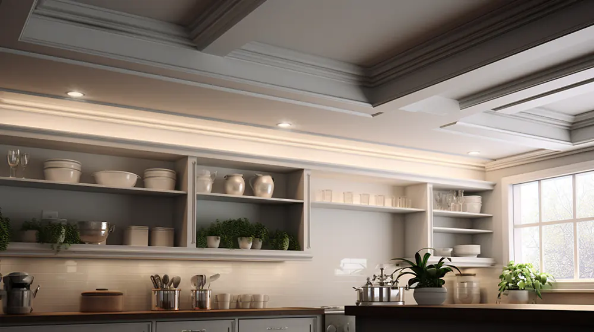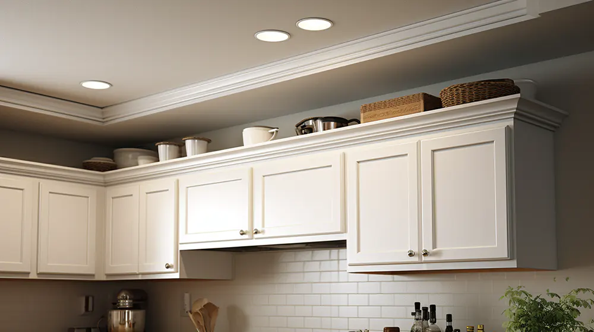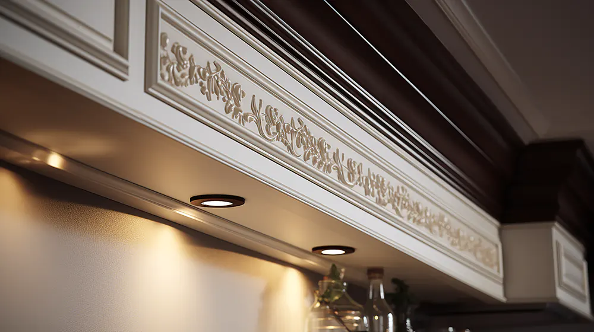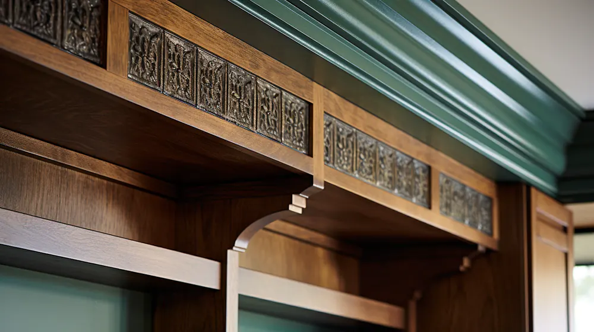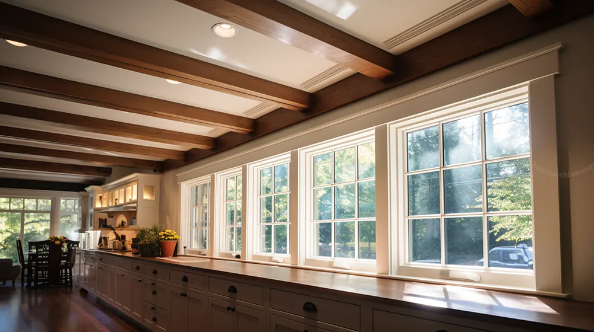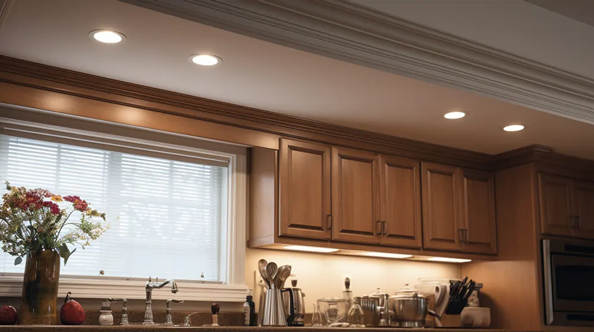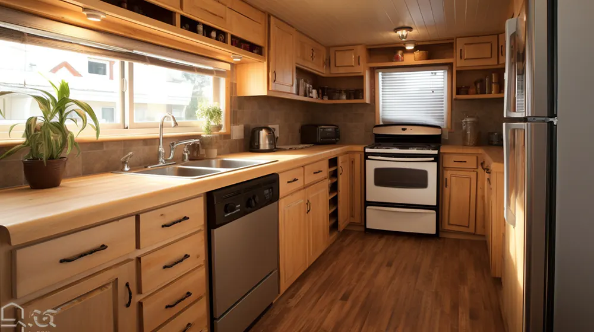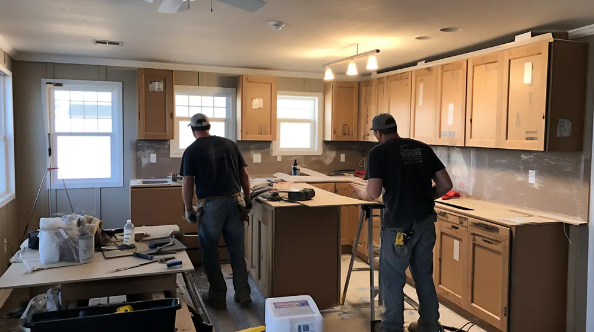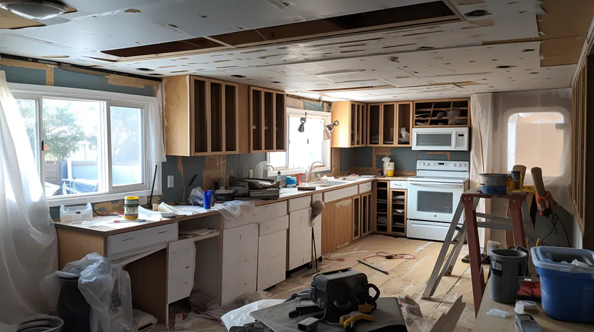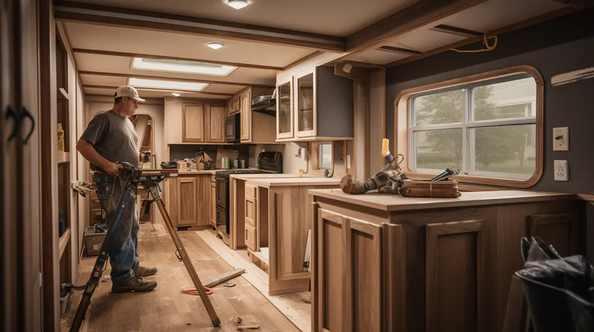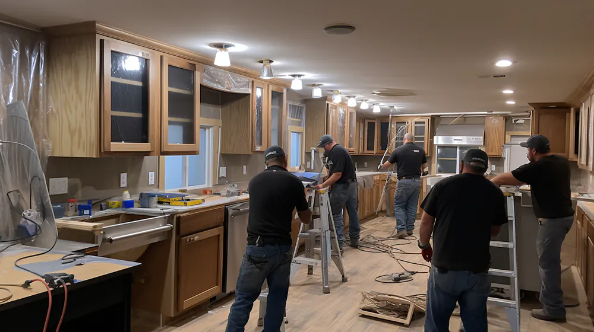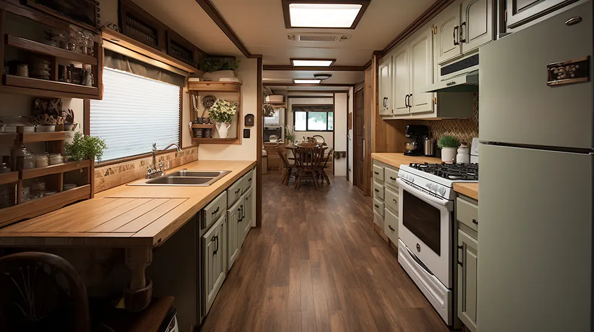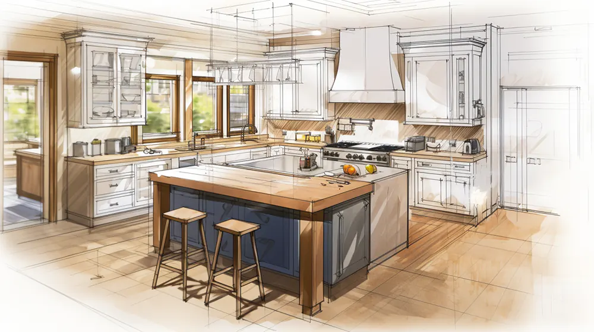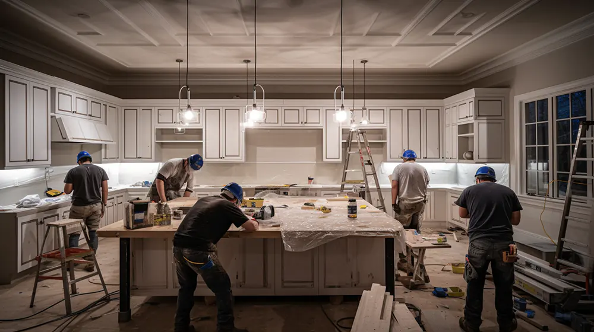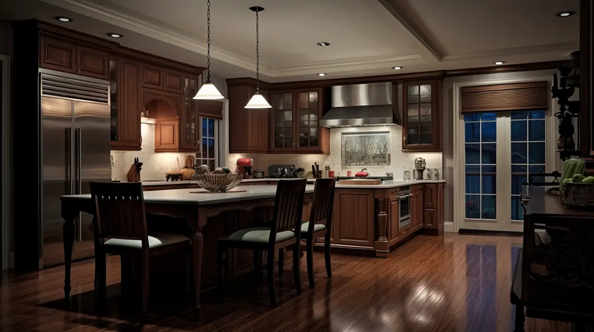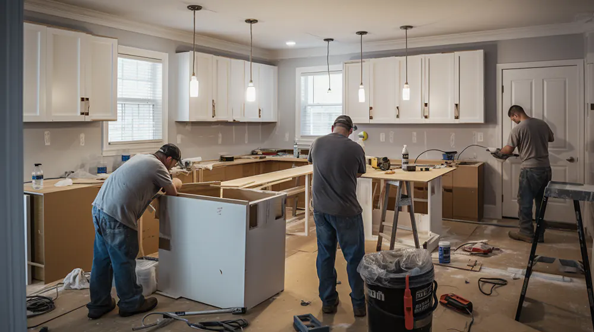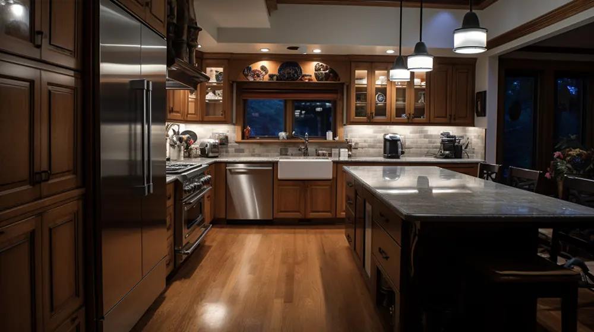The Kitchen Countertop Depth Standard to Pass Inspection
The standard kitchen countertop depth is a crucial aspect of any kitchen design, as it directly affects the functionality and safety of the space. To pass inspection, certain standard measurements must be met when it comes to the depth of kitchen countertops.
In this article, we will discuss these standards and provide tips on how to ensure your kitchen passes inspection with flying colors. Get ready to impress the inspector with these foolproof strategies!
Why is Countertop Depth Important?
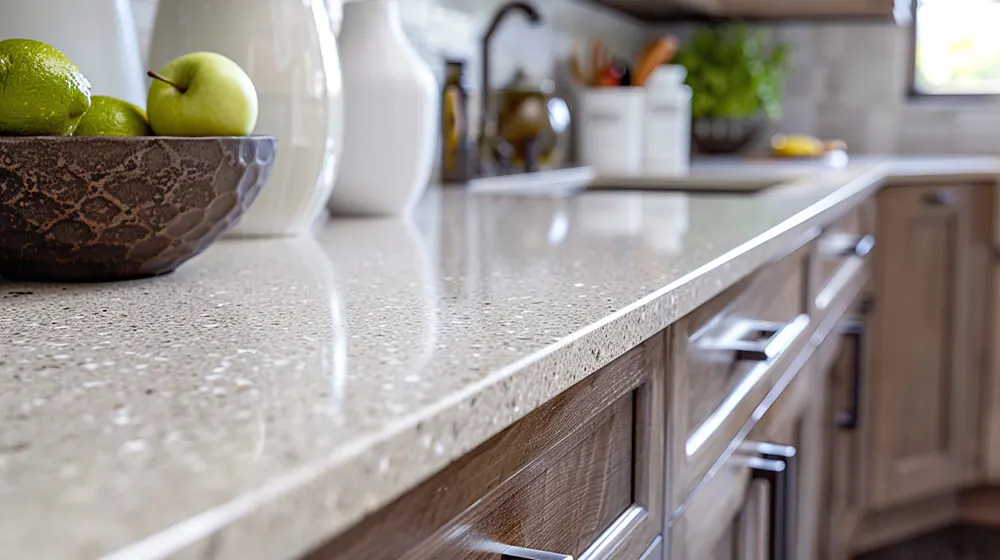
The kitchen countertop depth plays a crucial role in the overall efficiency and safety of your kitchen. A depth that is too shallow can limit your workspace, making it difficult to cook and prepare meals. On the other hand, a depth that is too much can cause strain on your back and arms while working.
Additionally, proper standard countertop depth is important for meeting building codes and safety standards. It ensures that there is sufficient space for kitchen appliances, such as stoves and refrigerators, but also for kitchen cabinets to be properly installed without any potential hazards.
The Standard Countertop Depth
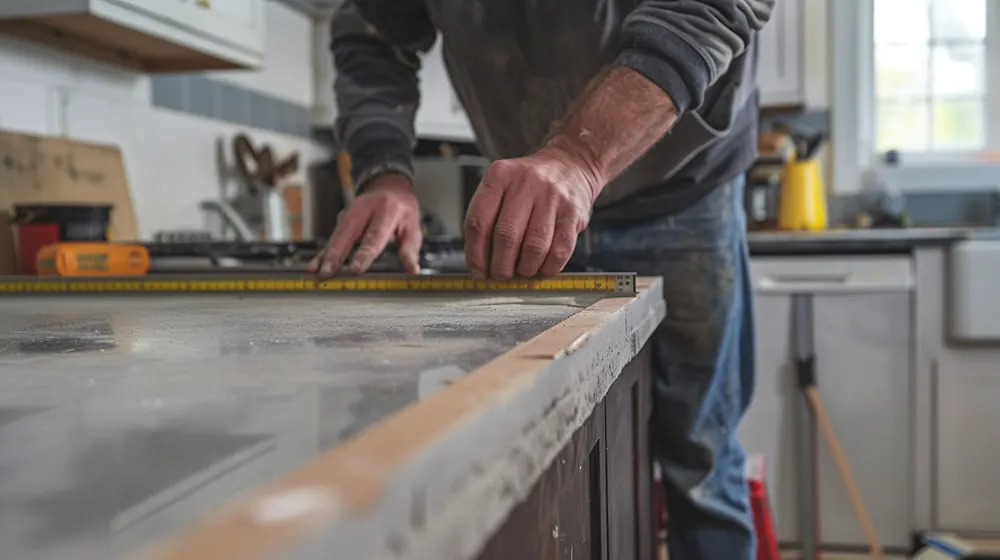
The standard depth for kitchen countertops is 25 inches (63.5 cm). This measurement includes the thickness of the countertop itself, which is typically around 1.5 inches (3.8 cm).
However, this measurement may vary depending on the type of countertop materials that are being used. For example, granite or quartz countertops may have a counter depth of around 24 inches (61 cm) due to their thicker composition of 2 inches (5.1 cm).
What Determines the Standards of Kitchen Countertops?
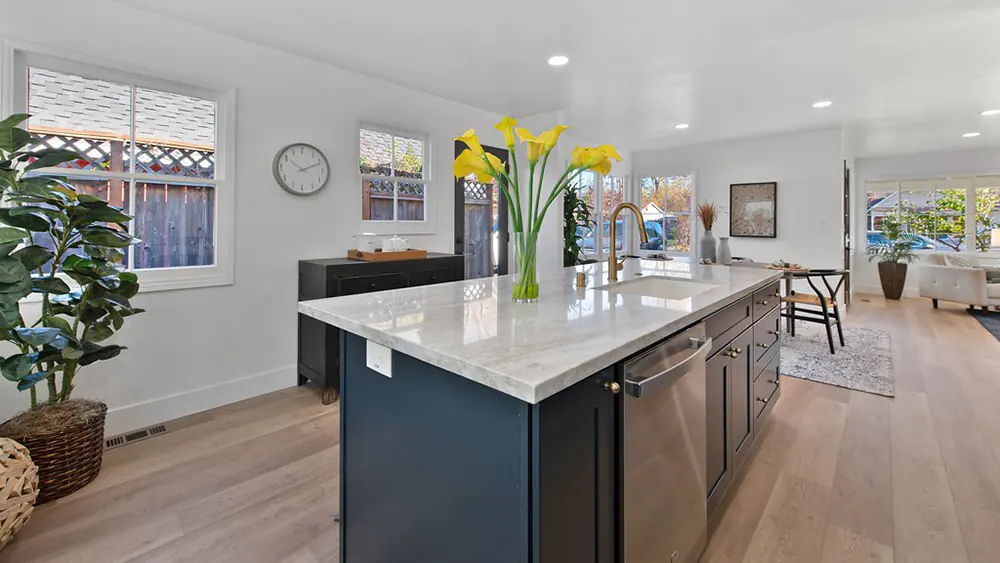
The countertop depth standard is determined by a combination of factors, including:
- Ergonomic principles: The countertop depth is designed to optimize user comfort and efficiency during kitchen tasks. It takes into account factors such as the average height of individuals and their reach distance, ensuring that the countertop is at an ideal height and distance for comfortable use.
- Base cabinet size: Standard base cabinets are typically 24 inches deep, and the countertop depth is measured to align with this size. This allows for a seamless fit between the countertop and cabinet, providing stability and support.
- Safety regulations: The countertop depth standard also considers safety measures to minimize the risk of accidents and injuries in the kitchen. It takes into account factors such as the distance between the countertop and other elements, such as stoves or sinks, to prevent potential hazards and ensure safe operation.
- Industry standards: The countertop depth standard is influenced by industry practices and guidelines. These standards are developed based on extensive research, feedback from professionals, and best practices in the kitchen design and construction industry. They aim to ensure consistency and compatibility across different kitchen setups.
These standards are put in place to ensure that kitchens are not only aesthetically pleasing but also functional and safe for daily use. By following these standards, homeowners and professionals can create kitchen spaces that are efficient, comfortable, and conducive to a seamless cooking experience.
Standard Countertop Dimensions
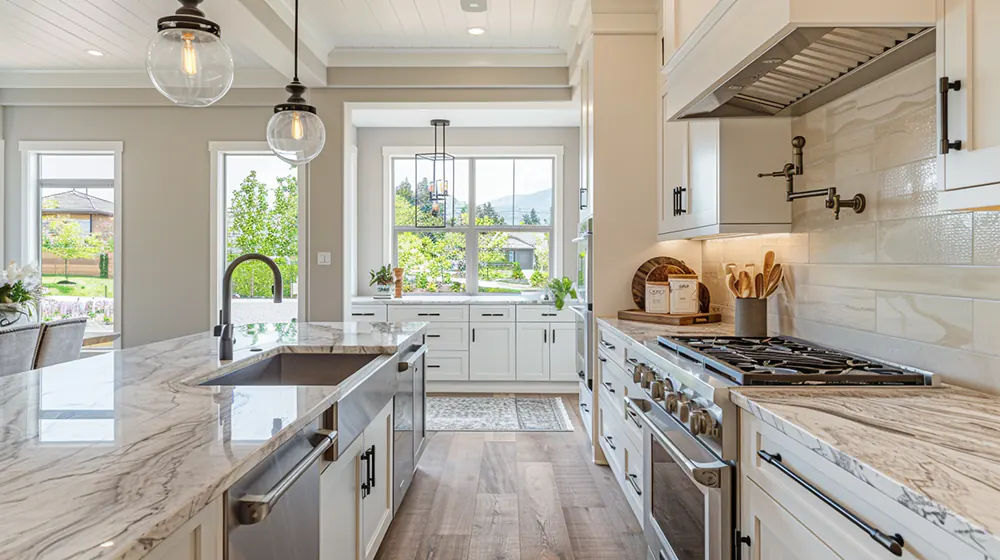
Although the standard depth countertop is one of the most important standards needed to pass inspection. There are also a few others you need to take into play when planning to install a kitchen countertop.
It’s essential to adhere to the following standards to ensure compliance and functionality:
- Countertop Depth: For deeper countertops there should be about 25 inches deep from the front edge to the wall, accommodating for countertop edging and backsplashes.
- Countertop Height: The typical height for kitchen countertops is 36 inches from the floor to the countertop surface, suitable for users of average height.
- Countertop Overhang: A minimum overhang of 1 to 1.5 inches is standard to protect cabinet doors and drawers.
- Sink Clearance: There should be at least three to four inches of room for the solid surface countertops on the sides of the sink.
- Appliance Spacing: Allow a minimum of 15 inches of countertop space on either side of cooking appliances for not only safety but also for food preparation and accessible space.
- Walkway Clearance: A kitchen layout should have a clear walkway of at least 42 inches across countertops for unobstructed movement.
- Corner Clearance: Ensure at least a 12-inch clearance on the countertop next to corners to open cabinet doors and drawers comfortably.
- Seating Overhang: If using an under-counter seating area, a 15 to 18-inch overhang is recommended to accommodate legroom.
Note: These standards are a general guide and may vary by location, design requirements, and the specific usage needs of the household. Always check with local codes and regulations for precise requirements. Feel free to reach out to us at America’s Advantage Remodeling for any advice or help you may need.
Tips for Meeting Kitchen Countertop Depth Standards
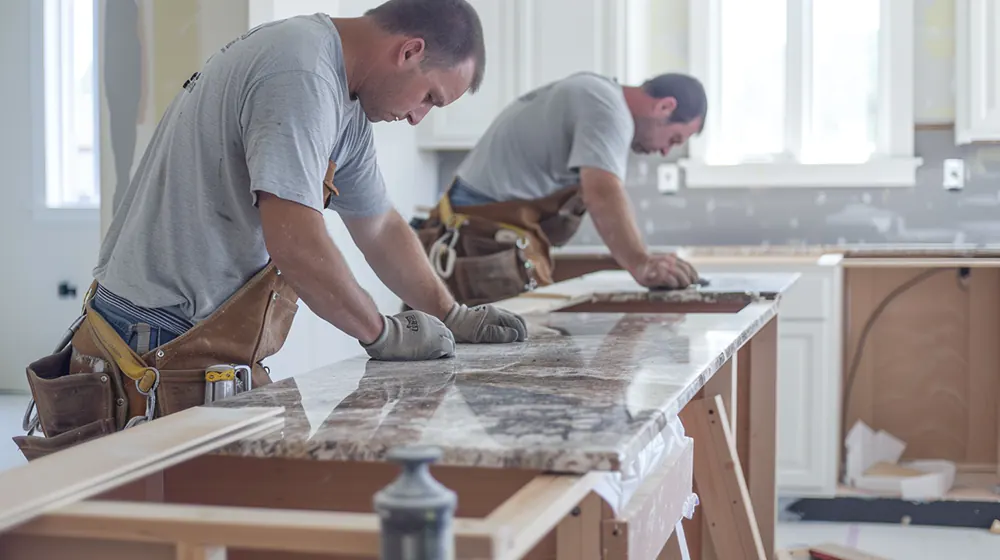
Here are some tips to keep in mind when designing or doing a complete kitchen renovation, to ensure it passes inspection:
- Measure carefully: Before installing or even before that, purchasing countertops, be sure to measure the space accurately to ensure that it meets the standard depth requirement.
- Consider materials: As mentioned earlier, the type of material used may affect the overall depth. For example, marble or granite countertops tend to be thicker than laminate or quartz countertops.
- Check building codes: Building codes may vary depending on your location, so it’s important to check with your local authorities to ensure that you are meeting all requirements.
- Leave space for appliances: Make sure there is enough space between the edge of the countertop and any appliances, such as stoves or dishwashers. This not only ensures safety but also allows for proper installation.
- Consider ergonomics: While meeting the standard depth is important, it’s also crucial to consider your comfort and ease of use when designing your kitchen. Consider how you will be using the countertops and adjust the depth accordingly.
Average Cost of New Countertops
The cost of new kitchen countertops can vary greatly depending on factors such as material, size, and customization. On average, homeowners can expect to spend between $2,000 and $4,500 for a new countertop installation.
However, this cost may go up significantly if you opt for high-end materials or require extensive customization. It’s always advisable to get quotes from different contractors and compare prices to get the best deal.
America’s Advantage Remodeling
At America’s Advantage Remodeling, we understand the importance of meeting kitchen countertop depth standards for both functionality and safety. Our team of experts can help you design and install the perfect countertops for your space, ensuring that all necessary standards are met.
Don’t risk failing inspection due to incorrect countertop depth – contact us today to start your kitchen remodeling journey! Let us help you create the perfect, functional, and compliant kitchen of your dreams.
Frequently Asked Kitchen Countertop Depth Questions (FAQs)
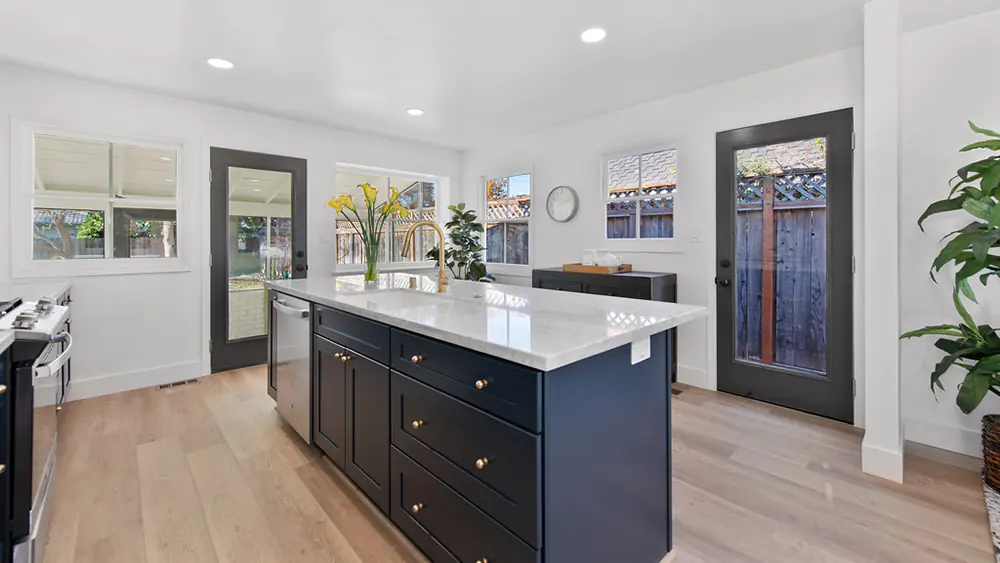
Can I install a countertop with a depth that is less than the standard measurement?
While it may be technically feasible to install a countertop with a depth that is less than the standard measurement, there are a few factors to consider. It is important to note that opting for a shallower depth can significantly limit your workspace, which can be inconvenient, especially if you frequently use your countertop for various tasks.
Additionally, a countertop with a reduced depth may not accommodate certain appliances or items, which can further restrict your functionality. Moreover, it is crucial to prioritize safety when it comes to countertop installations. A shallower countertop may pose safety hazards, such as items tipping over or falling off the edge. Therefore, it is generally recommended to stick to the standard depth of 25 inches to ensure optimal workspace, functionality, and safety.
Are there any exceptions to these standards?
Building codes and regulations may vary depending on your location, so it’s always best to check with local authorities for precise requirements.
Additionally, some exceptions may be made for individuals with specific accessibility needs. However, it’s important to note that these exceptions are typically granted on a case-by-case basis and require proper documentation and validation.
Are bathroom countertops the same as kitchen island countertops?
No, bathroom countertops typically have a standard counter depth of 21 inches deep, while kitchen island countertops usually follow a standard counter depth of 25 inches deep.
This is because bathroom countertops are typically smaller and don’t require as much workspace for food and appliances. It’s important to consider the specific usage needs when determining countertop thickness for different areas of your home.
Conclusion
To summarize, the typical measurement for kitchen countertops is 25 inches (63.5 cm), although this can differ based on the countertop material. Adhering to building codes and regulations concerning countertop dimensions is crucial to guarantee the safety and functionality of your kitchen.
Remember to measure accurately, consider materials, and prioritize ergonomics when planning your countertop installation. By following these standards and tips, you can create a beautiful and functional kitchen that meets all requirements. So go ahead and get started on designing your dream kitchen remodel or installation today! Happy renovating!
