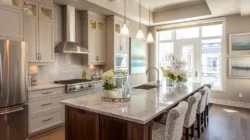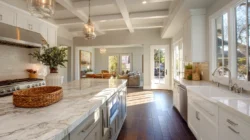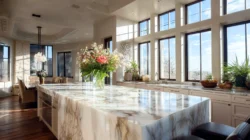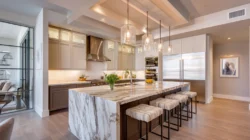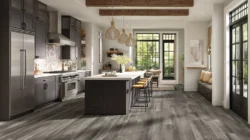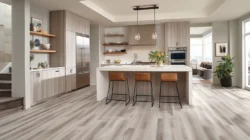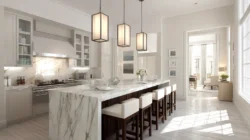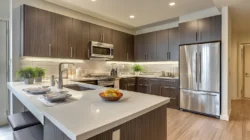What Materials Should I Choose for Kitchen Cabinets?
What Materials Should I Choose for Kitchen Cabinets?
Choosing the right cabinet materials is one of the most important decisions in any kitchen remodel. The kitchen is the heart of the home, and your kitchen cabinets are central to its function, flow, and overall style. When selecting kitchen cabinet materials, you are not just choosing a look, you are choosing how your cabinets will perform under daily use, how well they resist moisture and heat, how long they will last, and how they impact your home’s value.
Understanding the range of available materials will help you make a smart, long-term investment in your kitchen renovation. This guide breaks down the most popular kitchen cabinet materials in 2026, comparing cost, durability, moisture resistance, and aesthetic appeal so you can choose the right material for your space and lifestyle.
Why Cabinet Material Choice Matters More Than You Think
Kitchen cabinets are used daily and exposed to constant wear. From steam and spills to heavy dishes and high heat, cabinets must be built from durable materials that can stand up to everyday challenges. The best cabinet material is one that offers a balance between performance, cost, and style. That choice also affects:
- Moisture resistance and reduced risk of swelling or warping
- Longevity, especially in humid or high-traffic environments
- Ability to hold hardware in drawer boxes and hinges in cabinet doors
- Refinishing potential if styles change or damage occurs
- Aesthetic appeal and how well materials age over time
Selecting the right cabinet materials also impacts how easy it is to clean and maintain your kitchen. Low maintenance and moisture resistant finishes are critical in homes with small children or frequent cooking. This is why professional kitchen remodelers always begin by discussing lifestyle and long-term expectations when recommending materials.
Overview of Popular Kitchen Cabinet Materials (2026 Update)
Solid Wood Cabinets
Solid wood cabinets remain a classic and high-value choice. These cabinets are made from real wood species such as maple, cherry, oak, birch, or walnut. Known for their natural beauty and timeless elegance, solid wood versatile options can be stained or painted to suit a wide range of kitchen designs.
Pros:
- Offers rich, natural grain and attractive appearance
- Can be sanded, restained, or refinished for years to come
- Excellent strength and durability
- Adds real wood charm and resale value
- Compatible with both traditional and modern styles
Cons:
- Priced higher than other materials
- Sensitive to temperature and humidity changes if not sealed properly
Best for: Homeowners seeking wood cabinets with timeless beauty and long-term performance.
Solid wood cabinets are especially popular for their strong aesthetic impact. When properly sealed and maintained, these cabinets can last for decades without needing replacement, making them one of the most durable materials in home cabinetry.
Plywood Cabinets
Plywood is one of the best materials used for cabinet boxes. It consists of thin wood layers bonded together with adhesives and alternating grain direction, offering increased durability and dimensional stability. Plywood is considered a higher quality material compared to particle board or low-grade MDF.
Pros:
- Moisture resistant and less prone to warping
- Holds screws and hardware securely
- Supports heavy countertops and drawer loads
- Available in different grades depending on budget
Cons:
- Slightly more expensive than medium density fiberboard
- Raw edges need banding or finishing for a polished look
Best for: Homeowners needing strong, moisture resistant cabinet boxes that offer excellent long-term value.
When used correctly, plywood cabinet boxes paired with solid wood or MDF cabinet doors create one of the most reliable cabinet structures available.
Medium Density Fiberboard (MDF)
Medium density fiberboard is an engineered wood product made from wood fibers mixed with resin and compressed under heat. Medium density fiberboard MDF offers a smooth surface and uniform appearance that makes it ideal for painted finish designs.
Pros:
- Offers a flawless, smooth finish for paint applications
- Doesn’t crack from expansion like solid wood
- More affordable than plywood or solid wood
- Less variation than natural wood
Cons:
- Prone to moisture damage if unsealed
- Heavier than plywood
- Less screw-holding strength
Best for: Painted cabinet doors, especially in modern or transitional kitchens.
Medium density fiberboard MDF is a top choice when homeowners want a uniform surface with crisp paint lines and a sleek, smooth finish. While it is not moisture resistant on its own, professional sealing and installation help reduce potential swelling.
Particle Board
Particle board is made by compressing wood chips and resin into sheets. It is the most budget friendly option among kitchen cabinet materials but is also the least durable.
Pros:
- Low cost, making it an affordable option for large cabinet runs
- Lightweight and easy to handle during installation
Cons:
- Prone to moisture damage and swelling
- Limited lifespan under frequent use
- Poor screw-holding strength compared to plywood
- Cannot be refinished
Best for: Entry-level or rental kitchens where budget is a priority and long-term durability is not critical.
While particle board can be used in hidden cabinet areas or as shelving, it is rarely recommended for main cabinet boxes or high-traffic spaces.
Thermofoil and Laminate Cabinets
Both thermofoil cabinets and laminate cabinets are engineered wood options covered with a decorative layer. Thermofoil is a vinyl layer heat-wrapped around a door with an MDF core, while laminate cabinets are made with high pressure laminate (HPL) applied to an engineered wood base.
Thermofoil Cabinets – Pros:
- Smooth surface with a clean, seamless look
- Available in high gloss thermofoil and matte finishes
- Low maintenance and easy to clean
Thermofoil Cabinets – Cons:
- Prone to peeling and bubbling near high heat
- Cannot be refinished or repaired once damaged
Laminate Cabinets – Pros:
- Highly resistant to moisture, stains, and harsh chemicals
- Great for modern designs and contemporary kitchens
- Available in many colors and wood grain finishes
Laminate Cabinets – Cons:
- Edge banding may loosen over time
- Thin layer may not feel as solid as real wood
Best for: Contemporary or minimalist kitchens with a focus on low maintenance and uniform appearance.
High pressure laminate provides an affordable way to achieve a premium look while resisting everyday wear. Laminate cabinets are becoming more popular for busy families, especially when paired with plywood cabinet boxes.
Wood Veneer Cabinets
Wood veneer cabinets are created by placing a thin layer of real wood over an engineered wood core, usually plywood or MDF. This method delivers the look of solid wood cabinets without the cost.
Pros:
- Offers the natural beauty and wood grain of real wood
- More affordable than full solid wood cabinets
- Environmentally friendly due to efficient wood usage
Cons:
- Requires sealing and regular care to prevent damage
- Veneer can peel or chip if not maintained
Best for: Kitchens where natural wood appearance is desired without the expense of solid wood.
Wood veneer cabinets are especially effective when homeowners want real wood charm with lower material cost. They also work well for eco-conscious kitchen renovations that prioritize recycled materials and sustainable practices.
How to Choose the Right Cabinet Material for Your Kitchen
Step 1 – Consider Your Budget
Your budget will play a big role in determining which cabinet materials make sense for your project. Solid wood and plywood are considered higher quality materials, while MDF and particle board offer cost savings with trade-offs in moisture resistance and strength.
For most kitchen remodel projects, a balanced approach using plywood cabinet boxes and MDF or wood veneer cabinet doors offers the best of both worlds.
Step 2 – Evaluate Lifestyle and Usage
How you use your kitchen matters. Homes with small children, high-traffic cooking areas, or limited ventilation should prioritize moisture resistant and durable materials. Low maintenance cabinets are ideal in busy homes where time is tight.
Step 3 – Match the Style of Your Home
Painted finishes work best on medium density fiberboard MDF. If you prefer stained wood or a natural grain, opt for wood veneer or solid wood cabinets. For a modern or sleek look, laminate cabinets or thermofoil cabinets provide a uniform surface with minimal upkeep.
Step 4 – Think About Longevity and Maintenance Requirements
Do you want the ability to repaint or refinish later? Solid wood allows for that flexibility. Thermofoil and laminate do not. The right material is one that fits your long-term plans and lifestyle.
Step 5 – Get Professional Guidance
Working with an experienced kitchen remodeling team helps you avoid costly mistakes. Professional advice ensures that your cabinet materials are suited to your home’s environment, your cooking habits, and your design preferences.
Frequently Asked Questions
What’s the most durable material for kitchen cabinets?
Plywood cabinet boxes with solid wood or MDF cabinet doors are widely considered the best cabinet material combination for durability and longevity.
Are MDF cabinets a bad choice?
No. Medium density fiberboard cabinets are excellent for painted finishes and offer a smooth surface and uniform appearance. Just be sure to seal them properly.
Are solid wood cabinets worth the cost?
For homeowners looking for lasting quality and resale value, solid wood cabinets are often worth the investment. Their natural beauty and strength make them a premium choice.
What cabinet material is most affordable but still reliable?
Wood veneer cabinets over plywood cores or laminate cabinets offer good value without sacrificing too much on performance.
Can I mix cabinet materials in one kitchen?
Yes, and it’s often recommended. Using plywood cabinet boxes with MDF or wood veneer doors helps manage cost while ensuring strength and style.
Final Thoughts
Selecting the right cabinet materials is one of the most critical parts of any kitchen remodel. Whether you’re drawn to the natural beauty of solid wood cabinets, the clean finish of medium density fiberboard MDF, or the budget friendly appeal of laminate cabinets, your choice will affect how your kitchen looks and functions for years to come.
The best cabinet material is the one that aligns with your needs, your style, and your home’s conditions. If you want expert advice and high quality craftsmanship, work with a professional remodeling team who can guide you through every option and help you design your dream kitchen from the ground up.
Let your cabinets do more than store, let them elevate your entire kitchen.
