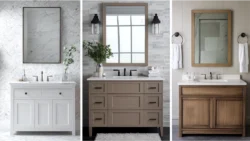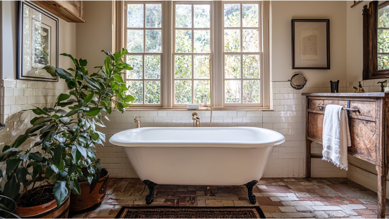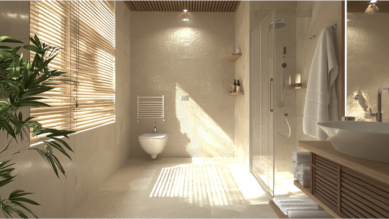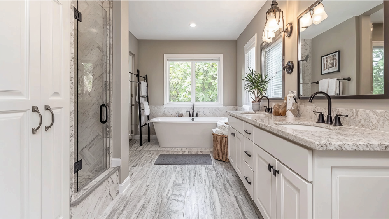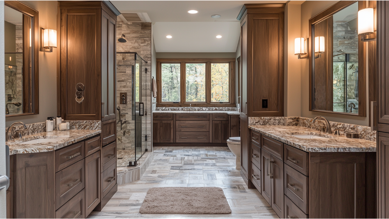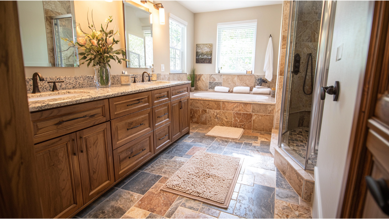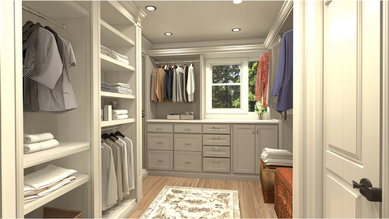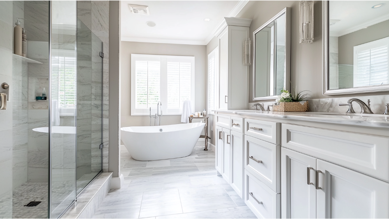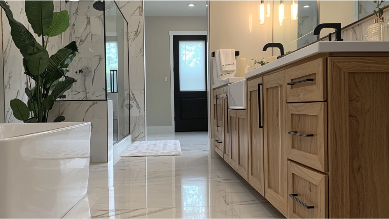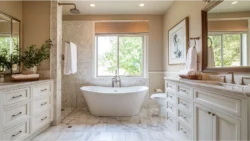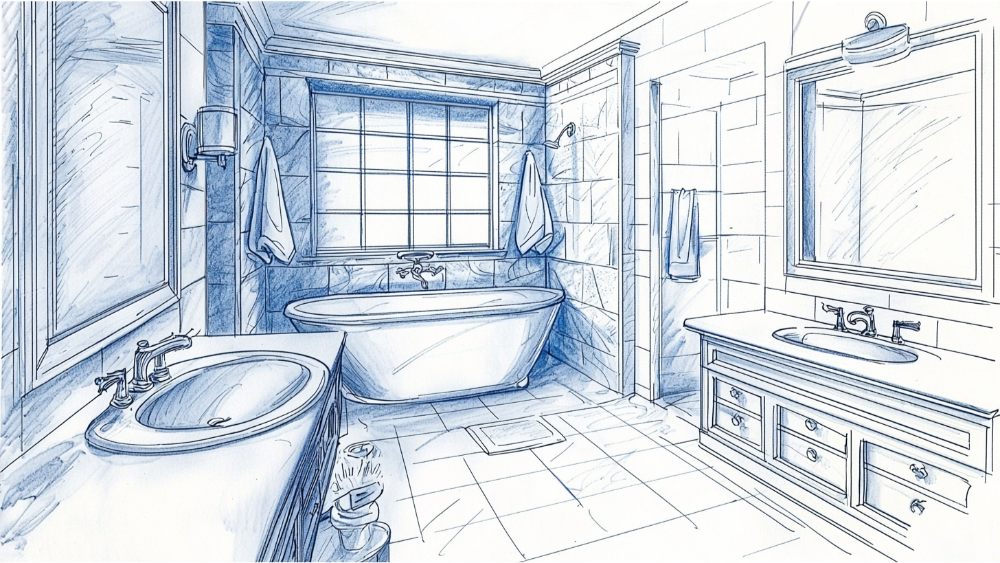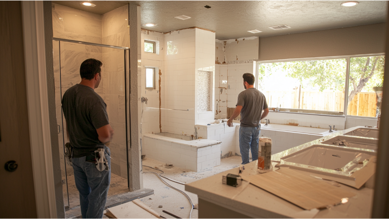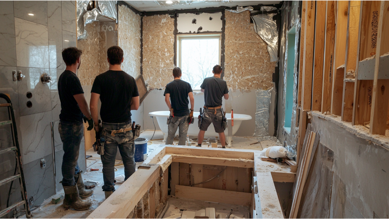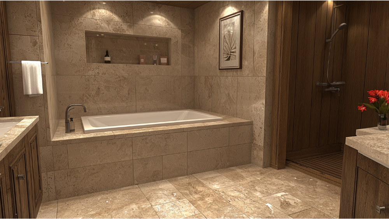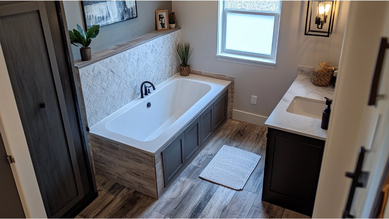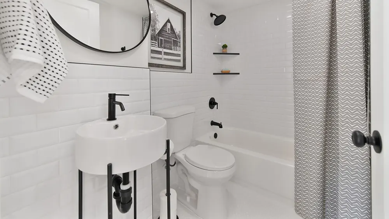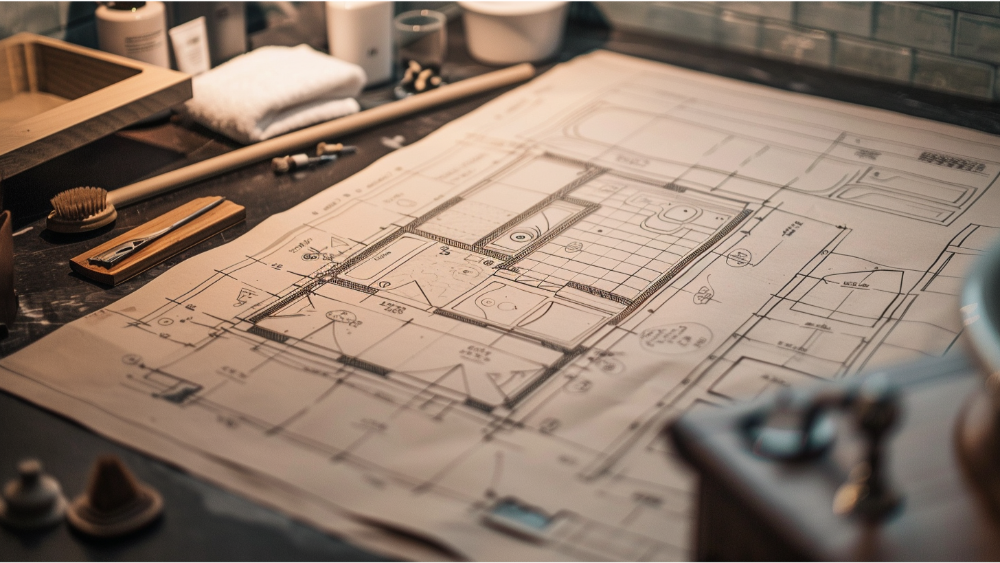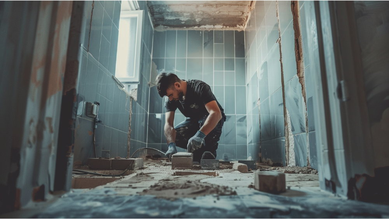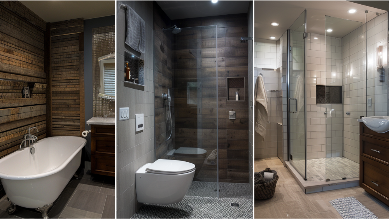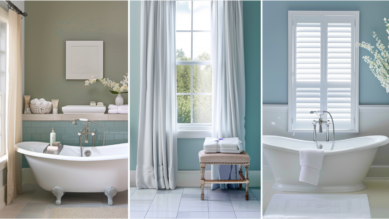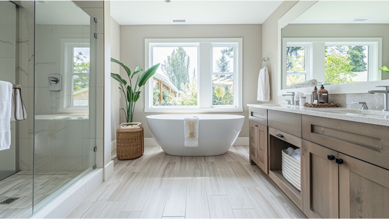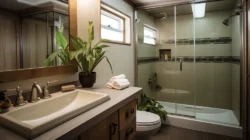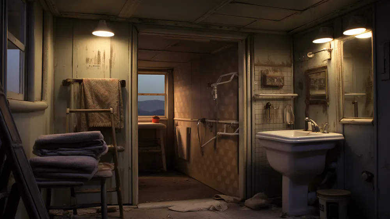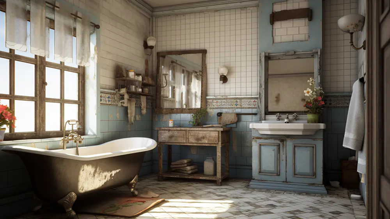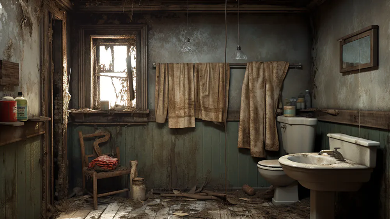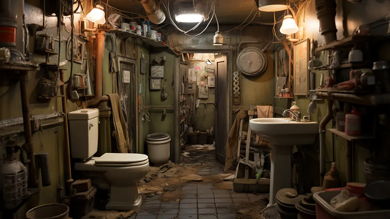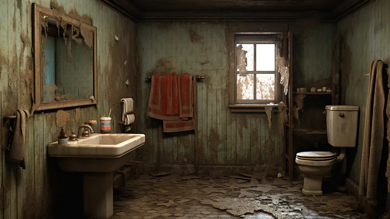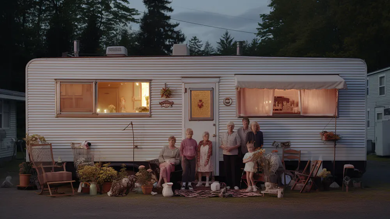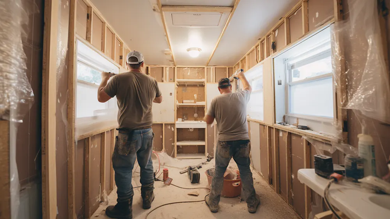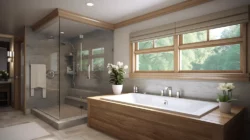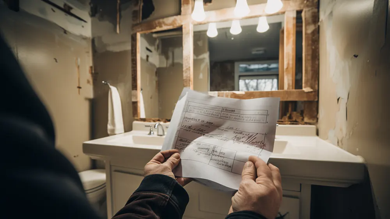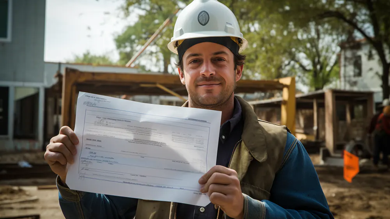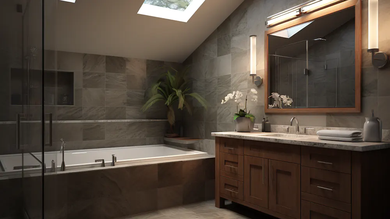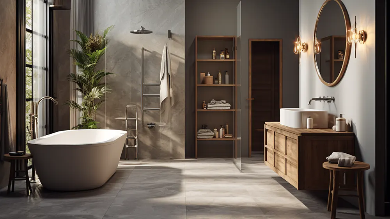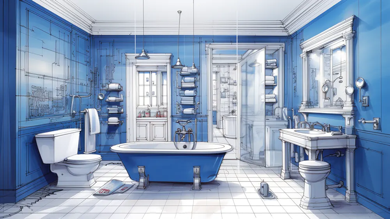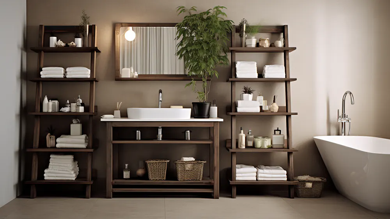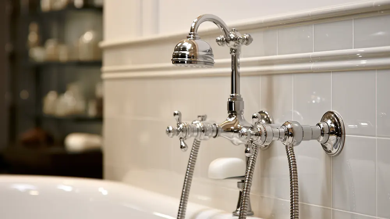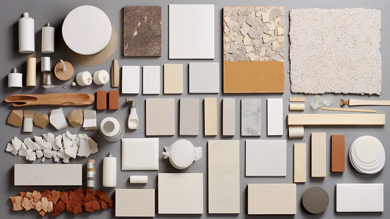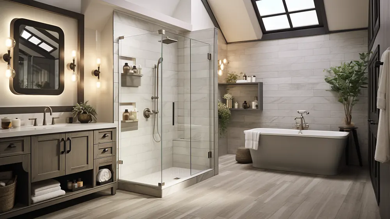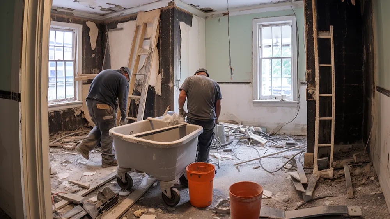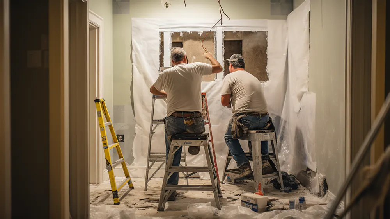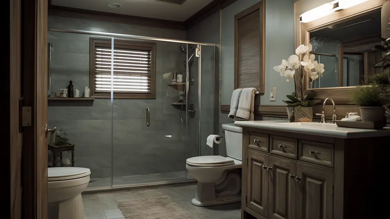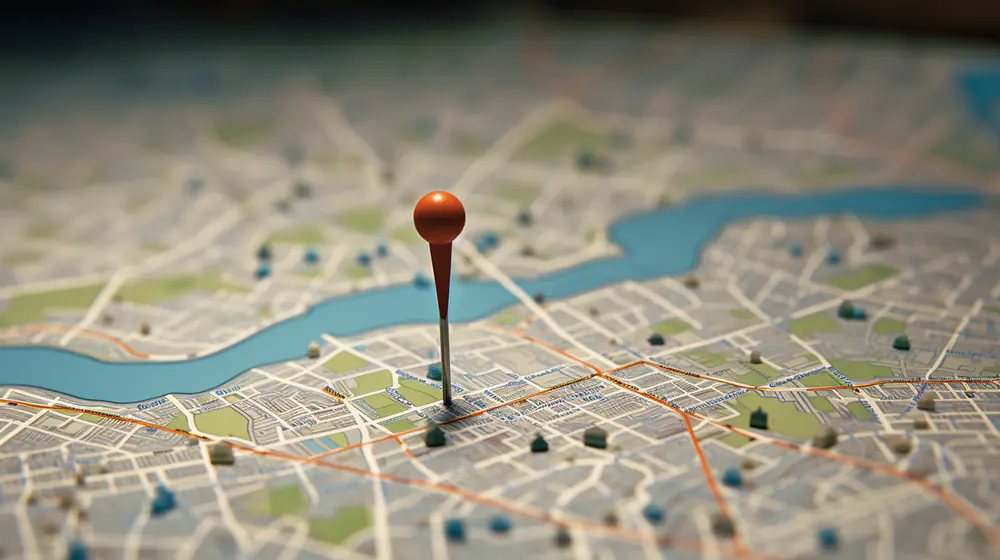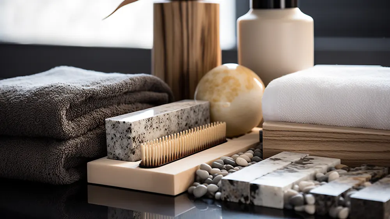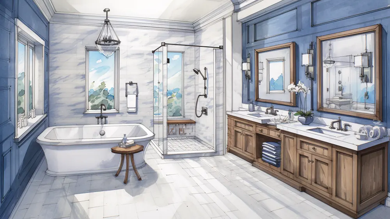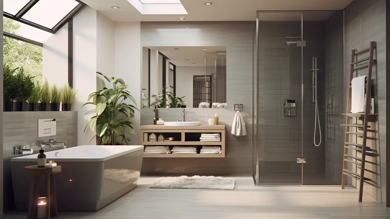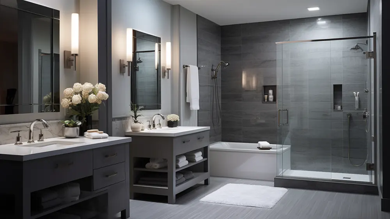15 Bathroom Vanity Ideas You Can Mix and Match
When it comes to redesigning your bathroom, the vanity plays a pivotal role in setting the tone and functionality of the space. With a diverse range of styles available, from sleek modern designs to classic rustic finishes, selecting the right vanity can transform your bathroom into a personal sanctuary. Consider factors like storage necessities, aesthetic preferences, and available space to find the perfect match for your home’s interior.
Take these different vanity ideas to your bathroom. You can mix and match or keep it simple. America’s Advantage Remodeling is here to bring your vision to life.
Types of Bathroom Vanities
Wood Bathroom Vanity
Wood bathroom vanities bring warmth and a natural touch to any bathroom design. Featuring materials like oak, cherry, or walnut, they offer durability and can be customized to match various interior styles. These vanities often come with intricate designs and finishes, ranging from distressed to polished appearances. Ideal for those seeking a rustic or traditional look, wood vanities can be an inviting centerpiece in both modern and classic bathroom settings.
Floating Vanity
For a sleek, contemporary aesthetic, the floating vanity is a popular choice. This design is wall-mounted, allowing the floor beneath to remain visible, which can create a sense of increased space in smaller bathrooms. Floating vanities often incorporate open shelving or minimalistic drawers, providing storage while enhancing the room’s airiness. They work well in modern and minimalist bathroom designs, offering a clean, uncluttered appearance.
Double Vanities
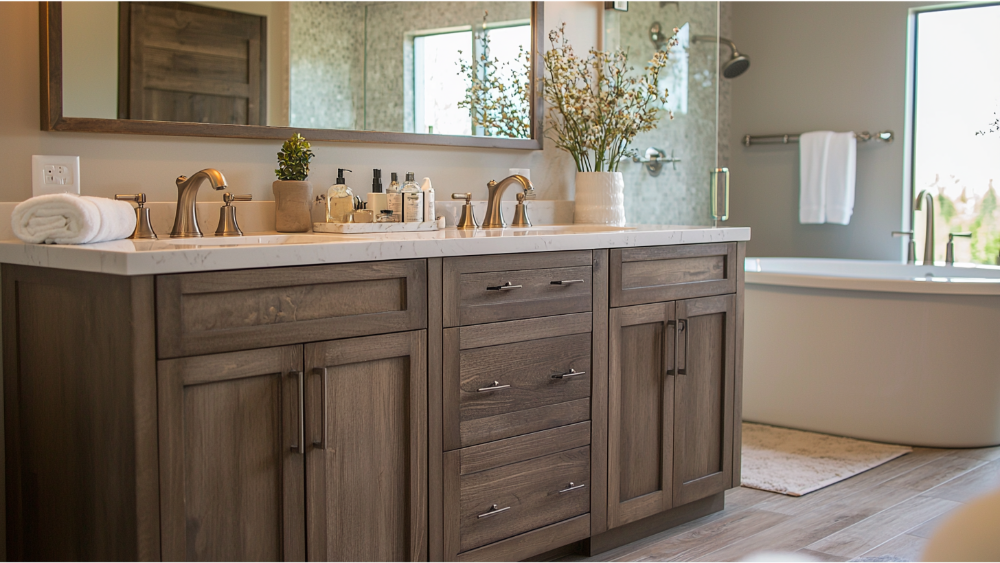
Perfect for shared spaces like a primary bathroom, double vanities offer dual sinks and ample countertop space. This design is great for families or couples who require simultaneous access to the sink, providing convenience and efficiency. With various styles and finishes available, double vanities can be customized to complement any bathroom decor. They not only add functionality but also contribute to the symmetry and balance within the room.
Modern Vanity
A modern vanity embodies simplicity and elegance, often featuring smooth surfaces, straight lines, and minimal ornamentation. The use of materials such as glass, metal, and high-gloss finishes enhances the contemporary feel. Modern vanities often include innovative storage solutions, such as push-open drawers and integrated sinks. This type of vanity is suitable for those who prefer a clean, sophisticated look that complements a wide array of modern bathroom designs.
Single Vanity
Single vanities are an excellent choice for smaller bathrooms or guest spaces where limited space is a constraint. They typically come with one sink and a moderate amount of counter space, offering just enough room for essentials. Despite their compact size, single vanities are available in a variety of styles and materials, allowing them to fit seamlessly into any design scheme. Their practicality and versatility make them a popular choice among homeowners.
Primary Bathroom Vanity
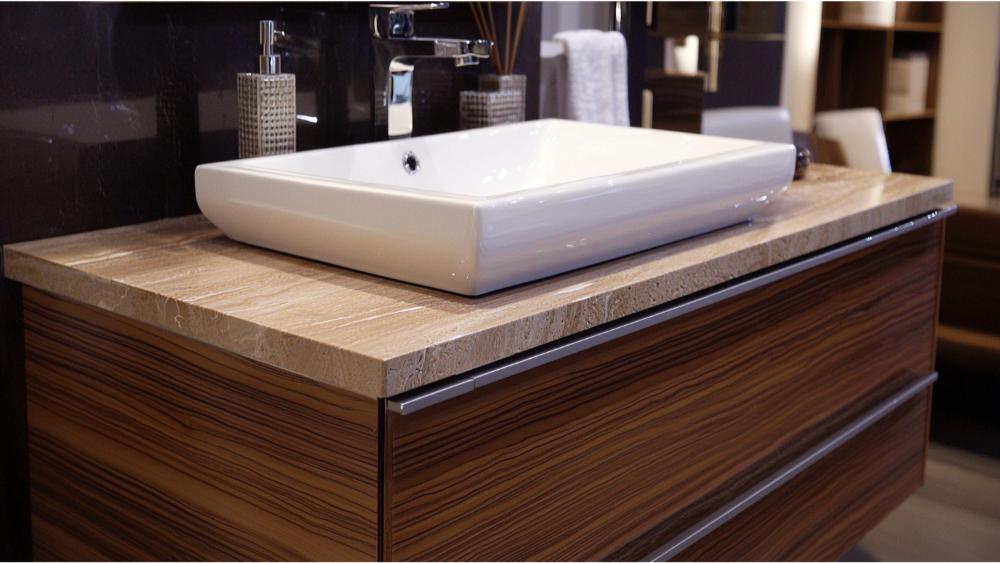
In a primary bathroom, the vanity serves as a focal point, combining aesthetics with ample storage and counter space. Often larger to accommodate an array of personal items, it can be customized with features like double sinks, elegant countertops, and integrated lighting. A primary bathroom vanity should blend seamlessly with the room’s overall design, reflecting the homeowner’s personal style while ensuring functionality. This type of vanity elevates the luxury and comfort of the main bathroom.
Glass Vanity
Perfect for achieving a modern and airy feel, glass vanities bring a sleek, sophisticated look to bathrooms. These vanities are often paired with metal or wood elements, creating a blend of materials that enhance their overall design. Glass vanities reflect light beautifully, making smaller bathrooms appear larger and more open. While they’re elegant and contemporary, they do require more maintenance to keep them clean and streak-free.
Material Options for Vanities
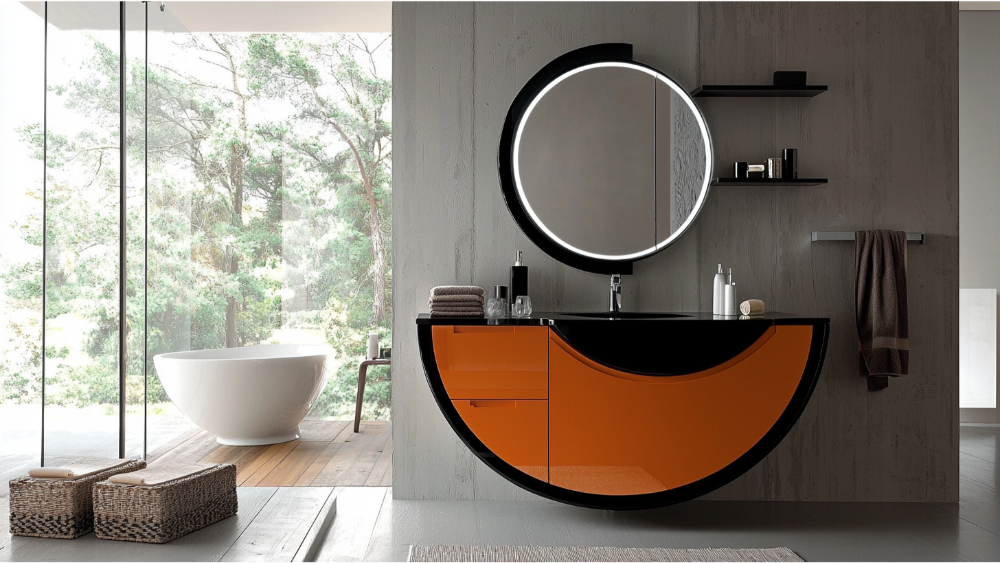
Wood Tones
Wood tones are classic choices for a vanity, offering a warm and inviting feel to your neutral bathroom design. Whether you prefer light oak or rich walnut, the natural grain and texture of wood can complement various styles. Wood tones provide versatility in pairing with different elements such as tiles and fixtures, creating a harmonious look. To enhance durability and longevity, ensure the wood is sealed to withstand moisture typical in bathroom environments.
Gray Marble
Gray marble exudes elegance and sophistication, fitting perfectly in a modern, neutral bathroom. Its unique veining and pattern make every piece one-of-a-kind, adding a touch of luxury without overwhelming the space. Incorporating gray marble can seamlessly blend with other elements such as a black sink or white vanity, providing balance in the overall interior design. While luxurious, gray marble requires regular maintenance to keep its polished and refined appearance.
White Vanity
A white vanity is a timeless choice, ideal for making small spaces feel larger and more open. The crisp, clean lines of a white vanity can provide a blank canvas for other design elements, such as colorful tiles or bold fixtures. By reflecting light, a white vanity enhances the brightness of any bathroom, contributing to a fresh and airy atmosphere. This material option aligns with minimalist design principles, creating a harmonious flow in your bathroom’s interior design.
Glass and Metal
Combining glass with metal is an innovative choice, offering a contemporary and stylish look for modern bathrooms. Glass surfaces can provide transparency that maximizes space, perfect for small bathrooms aiming to retain an open feel. Metal accents, whether in chrome or brushed nickel, add a sleek contrast that enriches the textural appeal of the overall design. This combination is well-suited for those seeking a distinctive aesthetic that stands out while maintaining functionality.
Composite Materials
Composite materials offer flexibility and durability, mirroring the look of more expensive materials like stone or wood at a fraction of the cost. These engineered materials can easily adapt to design constraints, making them an excellent option for small spaces or unique interior styles. Composite vanities can withstand moisture and heat, offering a reliable choice for bathroom settings. Paired with elements like a gray marble countertop or black sink, they provide an attractive look without compromising on quality or aesthetics.
Vanity Styles and Designs

Minimalist Powder Room Vanity
Ideal for a compact powder room, this vanity style focuses on simplicity and functionality. It typically features a sleek, white finish that enhances brightness and creates an open feel in small spaces. Despite its streamlined design, it includes clever storage solutions to maximize any storage space solutions, accommodating essentials without cluttering the room. The minimalist aesthetic complements a white bathroom, offering a clean, timeless appeal.
Floating Vanity with Extra Storage
A floating vanity is perfect for a small space, providing the illusion of more room with its elevated design. Its structure allows for extra storage underneath, ideal for keeping bathroom items out of sight. The style often includes drawers or shelves that efficiently maximize storage without sacrificing aesthetics. This vanity can be installed in a white bathroom setup, maintaining a modern and airy atmosphere.
Rustic Farmhouse Vanity
Bringing a touch of countryside charm, the rustic farmhouse vanity style combines natural wood textures with vintage accents. Often crafted with reclaimed wood and distressed finishes, it evokes warmth and character, making it a focal point in any bathroom. This vanity style typically includes open shelving or barn-style doors for storage, perfectly blending function with a cozy, lived-in aesthetic. Its charm is enhanced when paired with other rustic elements like a stone countertop or wrought-iron fixtures.
Industrial Loft Vanity
The industrial loft vanity is defined by its rugged, utilitarian look, incorporating materials such as metal pipes, concrete, and reclaimed wood. This style thrives on contrasts, showcasing a mix of rough and refined details that create an edgy, avant-garde atmosphere. Storage is often incorporated through open shelves or cabinets with a minimalist design, allowing the materials to stand out. Perfect for urban or contemporary spaces, the industrial loft vanity exudes a bold statement and practicality.
Frequently Asked Bathroom Vanity Ideas Questions
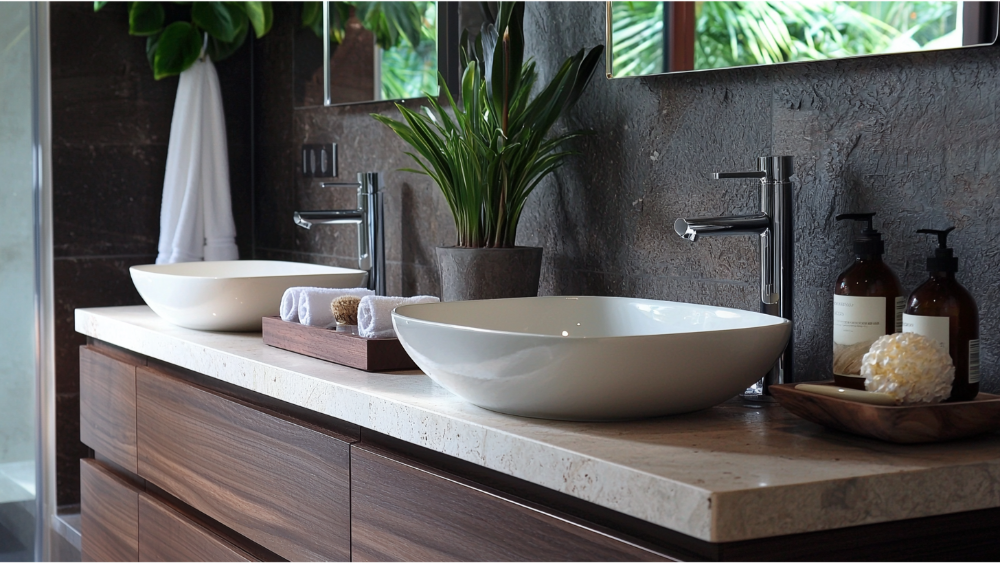
Trends in Bathroom Vanities
In recent years, the trend for bathroom vanities has been leaning towards personalization and functionality, with a focus on blending style with practicality. Homeowners are increasingly choosing vanities that serve as both a design statement and a space-saving solution. Sleek, minimalist designs continue to reign, emphasizing clean lines and subtle elegance. The use of modern materials such as composite and glass, paired with metallic accents, provides a contemporary look that’s both stylish and easy to maintain.
Customization is also gaining popularity, allowing for unique designs that reflect individual tastes and meet specific space requirements. Eco-friendly materials and sustainable practices in creating vanities are becoming more desirable as consumers become more conscious of environmental impact. Floating vanities, mixed-material features, and smart storage solutions are among the top trends, catering to a diverse array of bathroom styles and preferences.
Is it Cheaper to Buy or Build a Vanity?
When determining whether it’s more cost-effective to buy or build a bathroom vanity, several factors must be considered. Buying a pre-made vanity typically involves less time and effort, allowing you to choose from a wide range of styles and finishes readily available in the market. This option can sometimes be more budget-friendly, especially when considering the material and labor costs saved from not building one yourself. Purchasing may limit customization options, potentially leading to compromises on size or design specifics.
On the other hand, building a vanity allows for complete personalization, ensuring it fits your space and meets your design preferences precisely. This custom approach may initially seem more expensive due to material costs and potential contractor fees, but it can also be adjusted to fit tighter budgets by using economical materials or performing some of the work yourself. The choice between buying or building depends on your specific needs, budget, and willingness to invest time in the project.
What is the Most Timeless Bathroom Vanity Color?
When selecting a bathroom vanity color that transcends trends, neutral tones such as white, gray, and black remain the most enduring choices. White vanities offer a classic, clean appearance that can make a space feel brighter and more open, fitting seamlessly into any design scheme.
Gray provides a versatile, sophisticated backdrop that pairs well with a variety of materials and finishes, while black adds a touch of elegance and boldness, creating a striking contrast that can anchor a room’s style. These colors have stood the test of time due to their adaptability and ability to harmonize with evolving interior trends, ensuring that your bathroom retains its appeal across different eras.
Conclusion
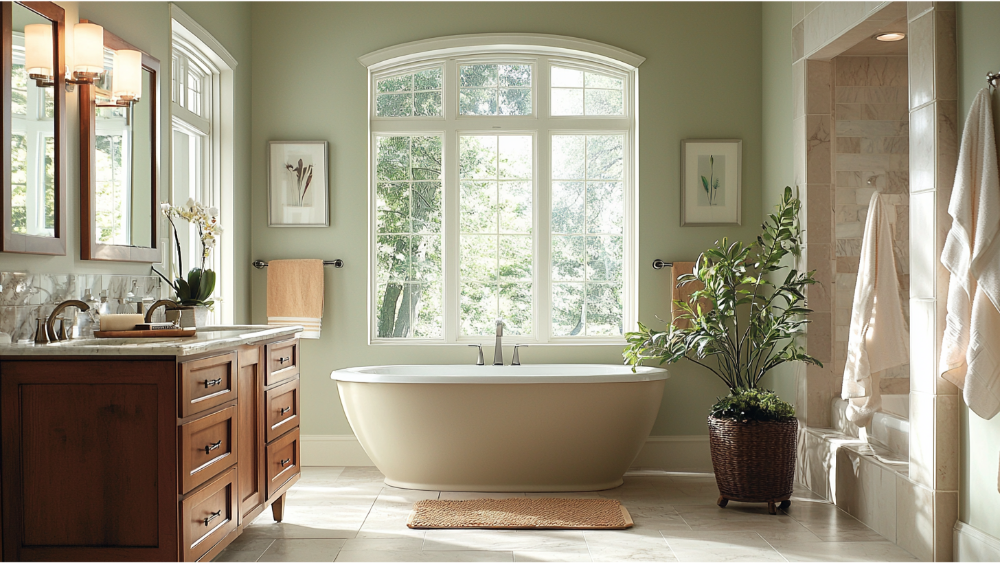
Incorporating the right bathroom vanity into your space requires thoughtful consideration of both style and functionality. Whether opting for a minimalist design, a rustic farmhouse look, or an industrial loft vibe, the variety in vanity styles ensures there is something for every taste and need. Embracing trends like personalization, eco-friendly materials, and smart storage solutions can elevate the overall design and efficiency of your bathroom. Remember to weigh the advantages of purchasing versus building a vanity, as each approach offers unique benefits in terms of cost and customization. Selecting a timeless color palette will ensure your vanity remains a beloved element in your home across changing trends. With careful planning, your vanity can become a functional centerpiece that enhances both the aesthetics and practicality of your bathroom.
