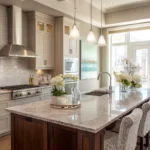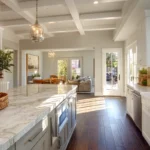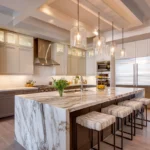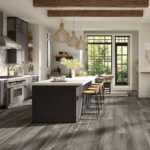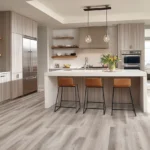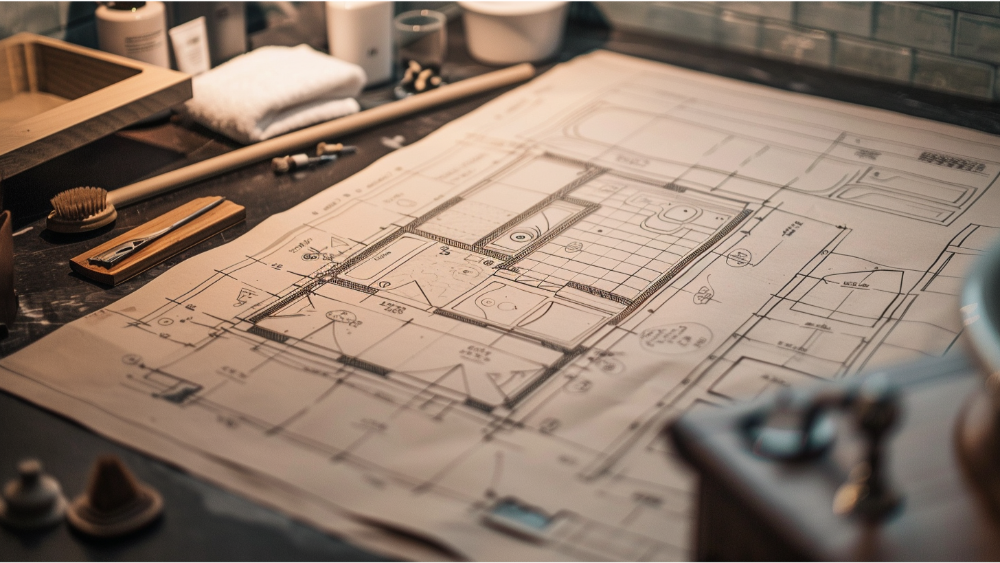
Looking to maximize your 10×10 kitchen floor plans? Our guide cuts through the clutter to present effective layouts and storage tips that work for the 100-square-foot space. Understanding how to balance your needs with the constraints of the size will steer you right, whether you’re considering an L-shaped, galley, or another layout. Let’s dive into making your small kitchen both functional and inviting.
Key Takeaways
- The 10×10 kitchen layout is a widely accepted industry standard for comparing cabinet prices and generally accommodates an L-shaped design, helping simplify the kitchen remodel process and aiding in budgeting and decision-making.
- Key components of a 10×10 kitchen include a wide range of cabinet options, emphasizing the variety and customization available in cabinet lines, types, styles, and design options. While costs typically exclude installation, labor, countertops, and appliances, exploring different cabinet options can provide quick estimates for adding additional cabinets, making professional design advice beneficial.
- Layout options for a 10×10 kitchen, such as L-shaped, one-wall, U-shaped, and galley, offer varying benefits in functionality and aesthetics; an island can add significant value if space permits, and storage can be optimized through strategic cabinet and appliance placement.
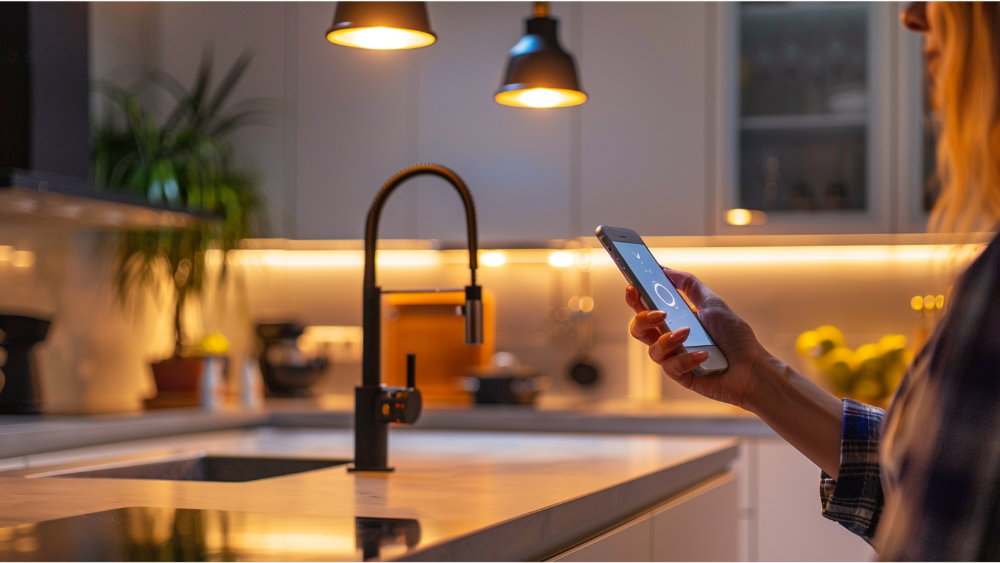
Understanding the 10×10 Kitchen Concept
The 10×10 kitchen layout is an industry standard reference that denotes a kitchen size of 100 square feet, with equal dimensions extending 10 feet in both length and width. This standard measurement provides a baseline for comparing different cabinet lines, materials, and designs within the industry. It serves as a consistent framework whether you’re looking to establish an L-shaped or galley-style kitchen design. The use of this standardized space simplifies your remodeling project by creating uniformity in pricing and layouts across various cabinets.
Within this conventional space allocation, specific cabinetry configurations are intended to fit neatly into the allocated area—this typically favors an L-shaped arrangement of the units. Considering that cabinets often represent around one-third of your overall budget during a kitchen redesign process, utilizing the benchmarked 10×10 model can be instrumental in assessing price points against quality standards among available options thus facilitating informed choices about your new kitchen configuration.
Essential Components of a 10×10 Kitchen
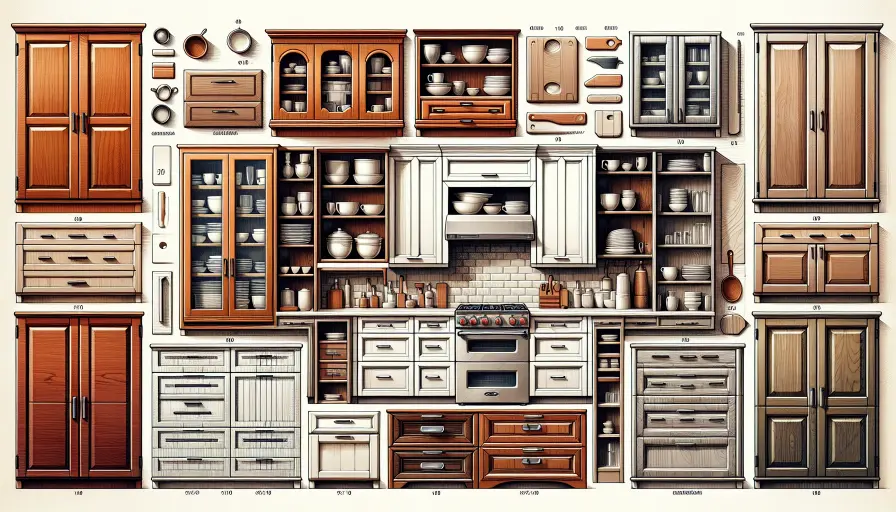
When mapping out the essentials for cabinetry in a 10×10 kitchen, it is crucial to account for the primary elements of kitchen cabinets. These components include:
- The frame that fronts the cabinet
- Cabinet doors
- Fronts of drawers
- Door hinges
- Mechanisms for drawer sliding
- Boxes inside drawers
- Shelving within cabinets
The interior finishing is the interior finishing.
Especially important are features such as cabinet doors and fronts of drawers. Available materials range from solid wood to dense fiberboard designed specifically for furniture use. This provides an excellent chance to personalize your space with different options, incorporating enhancements like crown molding or ornamental fixtures. It’s also important to note that the standard 10×10 pricing does not cover items such as crown molding, countertop, sink/faucet, decorative hardware, or appliances, emphasizing that decorative hardware is an additional element that can further personalize the kitchen space alongside enhancements like crown molding.
It should be recognized that purchasing cabinets tailored for a 10×10 kitchen typically includes only the actual cabinetwork itself and usually excludes additional costs related to:
- Installing these components
- Workforce charges
- Work surfaces/counter spaces
- Kitchen devices/appliances
This makes collaboration with an adept kitchen designer invaluable. They offer assurance when it comes to impeccable craftsmanship standards along with professional guidance on design choices.
Popular 10×10 Kitchen Layouts
Selecting an appropriate layout for a 10×10 kitchen is crucial to improving both its practicality and visual appeal. We’ll delve into various favored layouts that are suited for the confines of a 10×10 space, each providing distinct benefits. Notably, some 10×10 kitchen layouts, particularly the L-shaped and one-wall, can be designed to include or open up to a dining area, enhancing the kitchen’s functionality and social aspect.
L-Shaped Kitchen Layout
A kitchen layout that is L-shaped features two converging walls creating an ‘L’ shape, often with a disparity in length between the two walls. This configuration adapts well to both confined and expansive kitchen spaces and is commonly implemented in open concept homes as part of a strategic floor plan. The efficiency of an L-shaped kitchen lies in its seamless work triangle connecting the refrigerator, stove, and sink—this design minimizes the distance between these critical areas for optimal use.
To ensure full functionality within this layout, it’s advisable to follow what’s called the 3×4 rule—which means having at least three countertops where each spans no less than four feet. Despite being effective for solo cooks, larger scale L-shaped kitchens may lead to overly dispersed appliances which can reduce their utility. When there are multiple individuals cooking simultaneously, this shaped kitchen could present challenges due to limitations inherent in the overall structure of such layouts.
One-Wall Kitchen Layout
For those seeking a straightforward and space-efficient design, the one-wall kitchen layout might be the perfect solution. This efficient layout lines up cabinets, countertops, and appliances along just one wall, making everything conveniently accessible while maximizing your use of available space.
By incorporating a compact island in a 10×10 kitchen configuration with this single-wall approach, you can Enhance storage options and add extra seating without disturbing the seamless placement of cabinets and appliances against that solitary wall. Thus, it’s possible to enjoy the advantages an island brings to a kitchen without sacrificing the sleek efficiency intrinsic to a one-wall arrangement.
U-Shaped Kitchen Layout
If you’re looking to optimize efficiency and functionality, the U-shaped kitchen layout is a stellar option. It incorporates elements such as the kitchen triangle, which supports an effective work flow between key points like the refrigerator, stove, and preparation zones.
Incorporating a U-shaped layout within a 10×10 kitchen space allows for ample storage options with cabinets, pantries, and drawers lining its three connected walls. This arrangement helps keep countertops clear and tidy. By establishing specific sections for cooking, storage, and cleaning within this shaped kitchen area—and adding smart storage accessories—the utility of your space can be significantly enhanced.
Galley Kitchen Layout
Defined by two rows of cabinets and appliances facing each other, creating a central walkway, galley kitchens are highly efficient in compact 10×10 areas. In such dimensions for a galley kitchen layout, it is best to have countertops about 2 feet deep on either side with at least a 3-foot-wide aisle down the middle.
To optimize space within your galley-style kitchen:
- Install overhead cabinets to increase storage capabilities
- Select higher cabinet units if the vertical space permits
- Use sliding doors or avoid installing conventional doors altogether to alleviate clearance concerns and enhance the sense of openness
Employing these tactics can greatly benefit you in fully utilizing the confined area available in your galley kitchen setup.
Incorporating an Island into Your 10×10 Kitchen Design
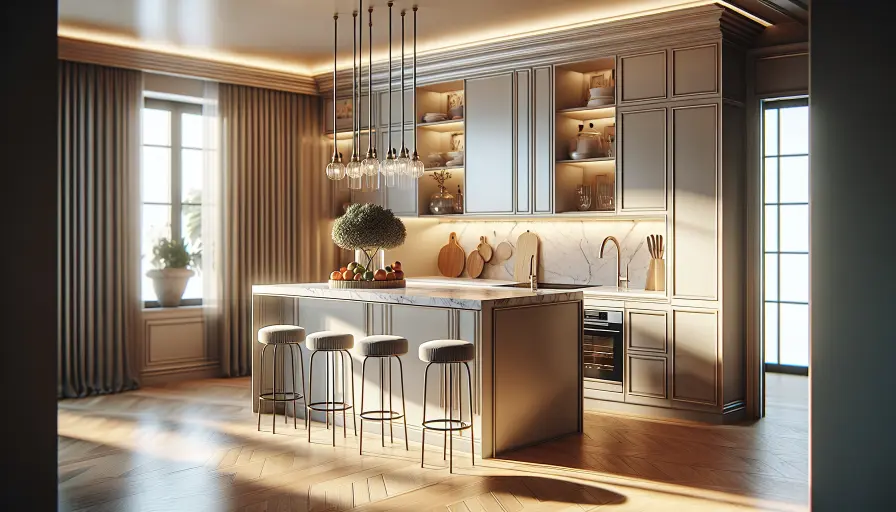
In your 10×10 kitchen design, incorporating an island can significantly enhance the space by providing additional countertop area, storage options, and potentially seating arrangements. It is important to maintain at least a 36-inch clearance around the entire perimeter of the island for comfortable navigation.
If only one wall in your 10×10 kitchen is lined with cabinets, you may have about an 8×8 foot section of free floor space which might be suitable for adding an island. For those seeking versatility in their small kitchen layout, consider portable islands on casters that allow you to adjust and rearrange as necessary within your space.
Choosing a cart-style island featuring open shelving can offer a more spacious aesthetic in compact kitchens while serving dual functions such as casual dining spots and convenient access to stored items from every direction.
Customizing Your 10×10 Kitchen Cabinets
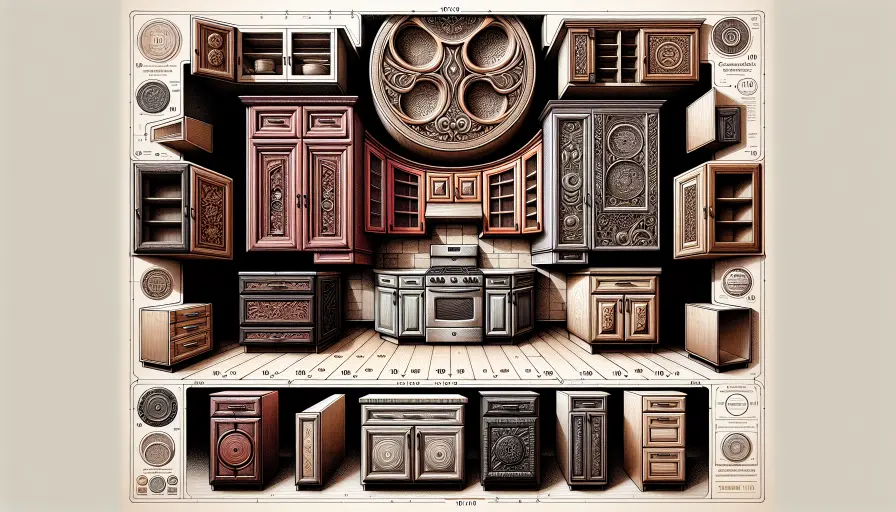
Bear in mind that when dealing with a 10×10 kitchen layout, the selection of kitchen cabinets you opt for can be tailored to fit your individual style and practical requirements. Whether it’s base cabinets or others, various styles like Frameless, Shaker, or classic wood overlay offer a range of possibilities to enhance kitchens from modern to farmhouse or contemporary themes.
When choosing cabinets for your 10×10 kitchen layout, take into account aspects such as the type of material used for the cabinet construction and its design. You also have choices ranging from stock cabinets to semi-custom and fully custom designs along with options such as ready-to-assemble or pre-assembled units. To determine high-quality cabinetry look out for characteristics including soft-close steel hinges, undermount drawer glides with dovetail jointed construction and surfaces made of non-porous materials inside cabinet spaces and on shelving areas.
Optimizing Storage and Workspace in a 10×10 Kitchen
Maximizing storage and workspace in a 10×10 kitchen can be quite challenging. To enhance the efficiency of your space, consider these strategies:
- Stack cabinets to make full use of vertical space.
- Install carousel units in corner spaces for easy access.
- Opt for full-height cabinets that extend over countertops to increase storage capacity.
- Positioning a central range can free up areas typically used for countertop appliances, allowing more room for upper cabinet installation.
By adopting these tactics, you’ll be able to significantly expand both the storage and workspace within your modestly-sized 10×10 kitchen.
To Optimize organization and storage potential:
Incorporate built-in pullout chopping stations within drawer designs.
Make good use of dual-access cabinets or opt for shallow-depth cabinetry.
And install organizing systems inside drawers and cabinets. Marrying open shelving with traditional closed cabinetry as well as adding under-cabinet shelves creates additional options without compromising on an organized aesthetic.
Ultimately, when it comes to enhancing functionality around kitchen islands, take into account:
Positioning side placements or attachable extensions.
Choosing backless stools or chairs designed to slide underneath counter edges conserves valuable floor real estate.
Introducing floating countertop elements enables work zone expansion while maintaining fluid movement throughout the area.
Working with a Professional Kitchen Designer
Embarking on a kitchen remodel can be an overwhelming task, but having the expertise of a professional kitchen designer at your side is crucial. Their specialized design knowledge and commitment to quality workmanship will significantly enhance the project outcome. For renovations, including those in 10×10 kitchens, it’s usually essential to obtain custom cabinet designs from these professionals so that they suitably match the given space.
In collaboration with homeowners, expert designers carefully select cabinets that align with both style preferences and functional layout requirements while also keeping financial constraints in mind. The focused attention ensures every aspect of your 10×10 kitchen mirrors your personal taste while fulfilling all practical needs, propelling you toward realizing the dream kitchen you envision.
Budgeting for Your 10×10 Kitchen Remodel
Planning your finances is an essential aspect of a kitchen remodel project. For a 10×10 kitchen, you might spend anywhere from $10,000 for basic modifications up to in excess of $35,000 for high-end renovations. On average though, most homeowners will see expenses ranging from $15,000 to around $30,000. Various elements that influence the pricing include:
- Cabinets: Selecting pre-assembled units offered by vendors such as Simply Kitchen USA may cost around $2,504. Opting for bespoke cabinetry can elevate the budget considerably.
- Countertops: You’ll find less costly options with materials like laminate or butcher block while higher-priced selections include granite and quartz surfaces.
- Appliances: Choosing luxury appliances will increase costs compared to selecting more economically priced alternatives.
- Flooring: More economical choices are available in vinyl or laminate whereas hardwood or tile floors tend towards the higher end of price scales.
These aspects should be taken into account when setting up a feasible financial plan for remodeling your kitchen.
Do keep in mind that installation and labor fees make up about 30% to 40% of total renovation expenditure which translates to somewhere between approximately $3,500 and potentially up to about $6,500 for standard work on a typical 10×10 kitchen space. Cost per square foot rates could start at roughly just under one hundred dollars on lower-cost projects but exceed three hundred dollars on premium luxurious upgrades.
Summary
Embarking on a 10×10 kitchen remodel is an ambitious project that can revolutionize your home and enhance the joy of cooking. To truly bring your dream kitchen to life, it’s vital to grasp the dimensions of a 10×10 kitchen, select an optimal layout that includes an inviting island, customize cabinets for aesthetic appeal and maximum utility, ensure efficient use of storage and workspace areas, engage with a skilled designer who can help visualize your ideas, and plan financially for this transformation. Your ideal culinary space awaits you – just one renovation away!
Frequently Asked Questions
What is a 10×10 kitchen layout?
The layout of a 10×10 kitchen encompasses an area that is 100 square feet in size, with each side stretching to 10 linear feet. This typical dimension serves as a benchmark for evaluating the pricing of cabinets within such a configuration.
What are the essential components of a 10×10 kitchen?
When designing a 10×10 kitchen, it’s essential to consider the cabinets, countertops, and appliances as primary components. Pay particular attention to the doors of the cabinets and fronts of drawers.
As you initiate your kitchen planning process, keep these critical elements at the forefront of your design considerations.
How can I optimize storage and workspace in a 10×10 kitchen?
To maximize both storage and workspace within a 10×10 kitchen, it’s crucial to effectively utilize vertical space, incorporate pullout stations for added convenience, employ a mix of open shelving and closed cabinets for versatile storage options, and ensure that any kitchen islands are designed to enhance the overall functionality of your cooking area. These approaches will allow you to fully exploit the space at hand in your kitchen.
How much does a 10×10 kitchen remodel cost?
The cost to remodel a 10×10 kitchen can vary significantly, starting at $10,000 for a basic renovation and reaching up to $35,000 for more luxurious upgrades. On average, homeowners spend between $15,000 and $30,000 on such remodeling projects.
CONTACT US
Our Services
Areas We Serve
Certificate

