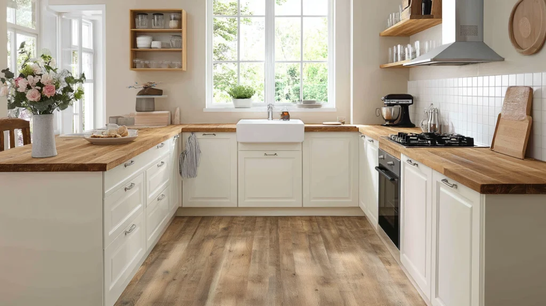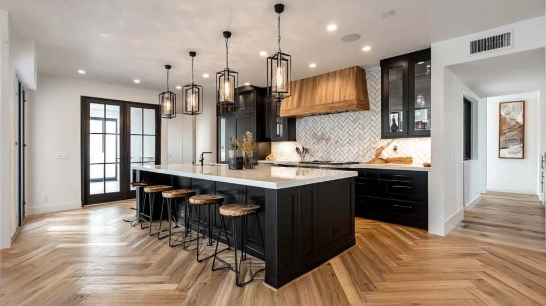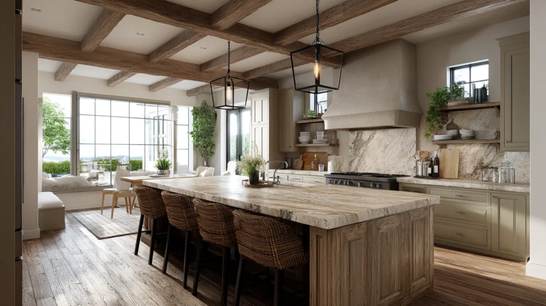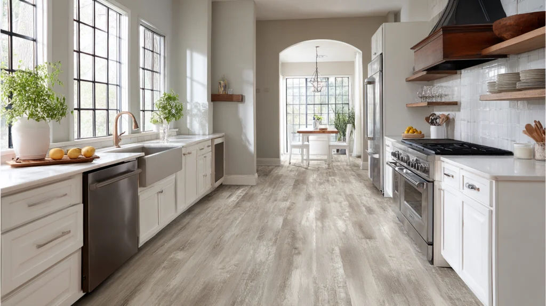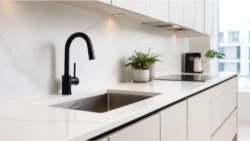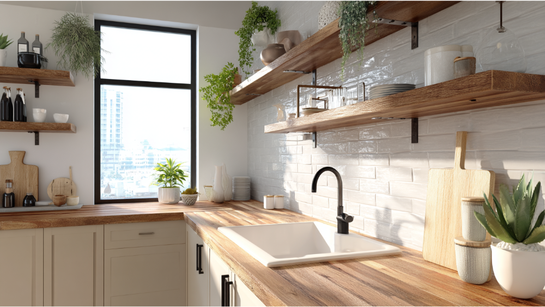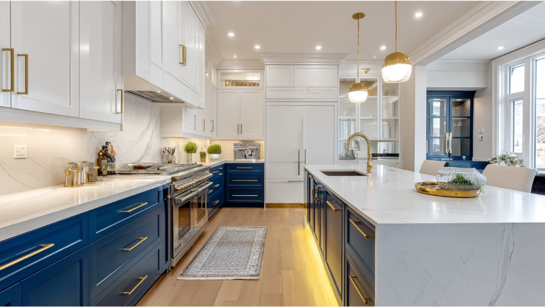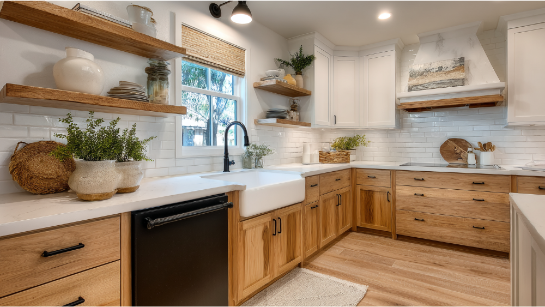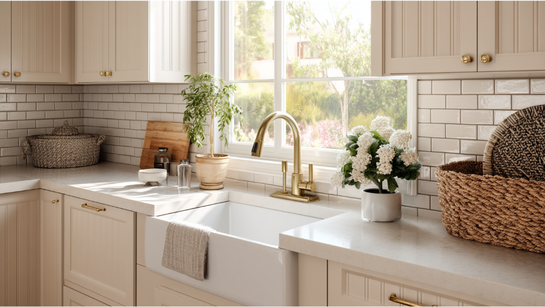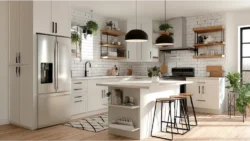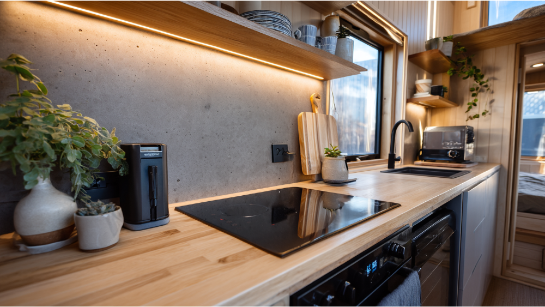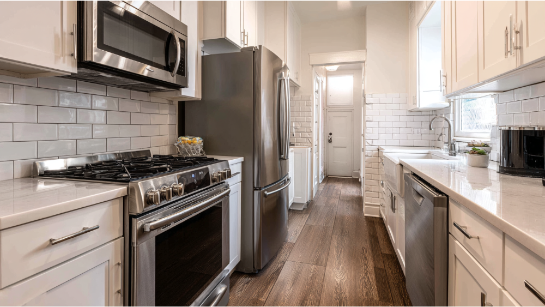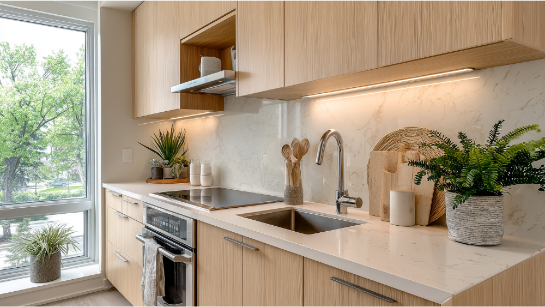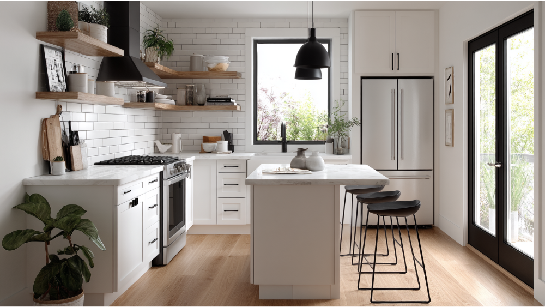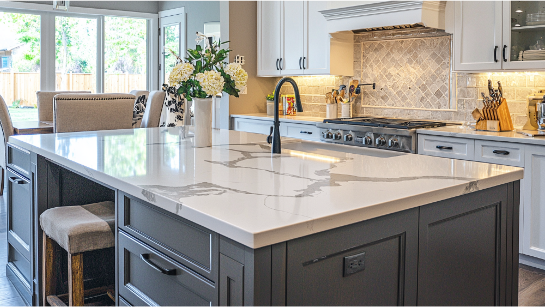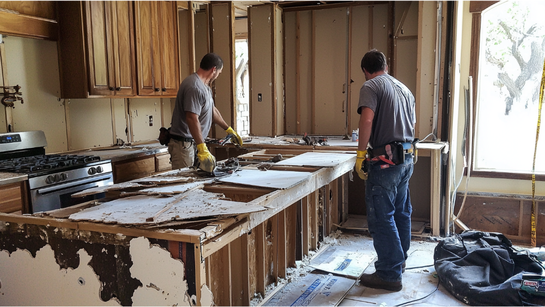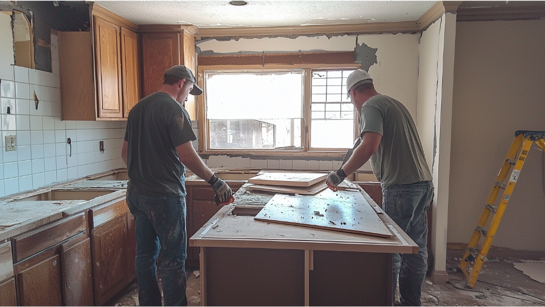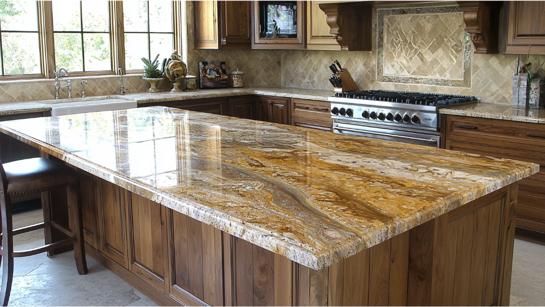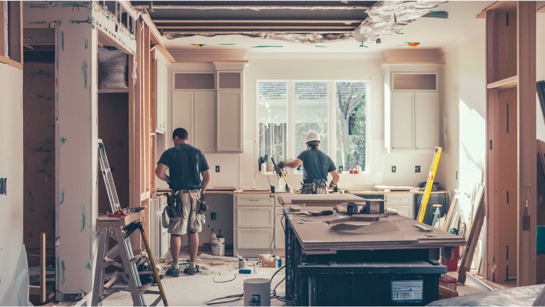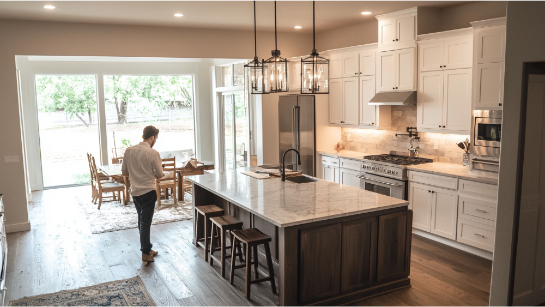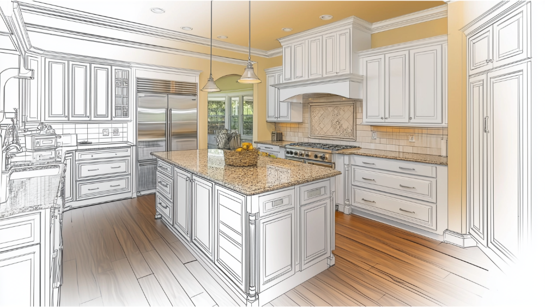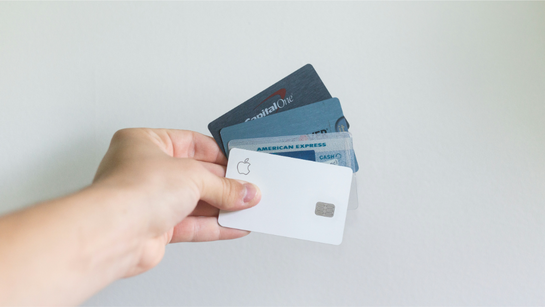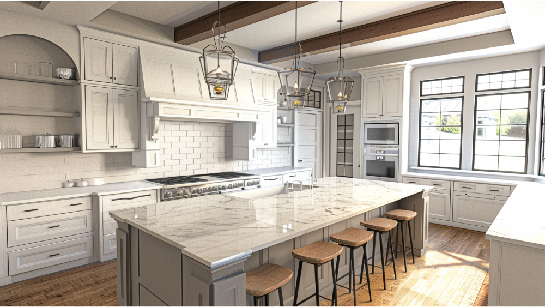What Is the First Step I Should Take Before Starting a Kitchen Remodel?
What Is the First Step I Should Take Before Starting a Kitchen Remodel?
If you are asking yourself what is the first step I should take before starting a kitchen remodel, you are already on the right path. Many homeowners rush into a remodel excited about finishes, appliances, and colors, only to realize later that poor planning leads to delays, overspending, and costly mistakes. A successful kitchen renovation always begins with thoughtful planning and a solid plan that guides every decision from start to finish. Before you start tearing anything out of your current kitchen, you need clarity on your goals, your budget, and how the space should function for your lifestyle. This first step sets the tone for the entire remodeling process and helps ensure your investment results in a new kitchen you truly love.
Step One: Define Your Kitchen Goals and Lifestyle Needs
The first step in any kitchen remodeling project is defining exactly what you want to achieve. Many homeowners think the remodel starts with picking cabinets or countertops, but in reality it starts with understanding how you use the room. Your kitchen layout should support how you cook, entertain, and live every day. Take time to evaluate your current kitchen and identify what does not work. Maybe the space feels cramped, storage is limited, or the sink is poorly placed for food prep.
Consider how many people use the kitchen at once, whether you cook daily or occasionally, and if the room needs to serve multiple purposes. Are you aiming for a dream kitchen that becomes the heart of your home, or are you preparing for resale with a more practical total remodel? Writing down your must haves helps clarify priorities and keeps your project focused. This kind of thoughtful planning is essential for avoiding frustration later in the renovation process.
Step Two: Establish a Realistic Budget Early
Once your goals are clear, the next essential step is setting a realistic budget. Budgeting is one of the most critical parts of any remodel, especially for a major kitchen remodel where costs can add up quickly. Your budget should account for materials, labor, permits, design services, and a contingency for unexpected issues behind walls or under flooring. Many homeowners underestimate average costs and end up making compromises later that affect the final result.
A well defined budget helps guide decisions on cabinets, countertops, appliances, and custom features. It also helps your professional contractor recommend options that fit your financial comfort level. Whether you are planning a modest kitchen renovation or a complete transformation, understanding your cost range early prevents stress and keeps the project on track.
Step Three: Gather Ideas and Visual Inspiration
With goals and budget in mind, it is time to gather ideas that reflect your style and vision. This stage helps translate abstract goals into a clear kitchen design direction. Look at finishes, colors, tile patterns, backsplash options, and new countertops that appeal to you. Pay attention to flooring materials, paint colors, and fixtures that complement each other.
This is also when you should think about layout optimization. A well designed kitchen layout improves workflow and makes cooking more enjoyable. Consider how the sink, refrigerator, and cooking area relate to one another. Inspiration does not mean copying a design exactly, but creating a reference point that helps professionals understand what you want to create in your new kitchen.
Step Four: Prioritize Functionality and Features
After gathering inspiration, it is important to prioritize functionality over trends. A kitchen remodel should improve how the space works first, then enhance how it looks. Decide which features are essential and which are optional. Storage solutions, custom cabinets, durable countertops, and efficient appliances often provide more long term value than purely decorative upgrades.
Think about how cabinetry is configured, how much counter space you need, and whether new appliances will improve efficiency. Prioritizing features helps prevent overspending and keeps the remodel aligned with your original goals. This approach also helps avoid costly mistakes that occur when decisions are made impulsively during construction.
Step Five: Evaluate the Existing Kitchen Layout and Structure
Before any installation begins, it is critical to understand the existing structure of your kitchen. This includes evaluating walls, plumbing, electrical systems, and flooring conditions. Moving a sink or refrigerator can significantly affect cost because plumbing and electrical work may be required. Knowing these limitations early helps shape a realistic plan.
Assess whether walls can be removed to open up the room or if structural elements must remain. Understanding the space you are working with ensures the design process stays grounded in what is possible. This step is especially important for a major kitchen remodel or total remodel where changes are extensive.
Step Six: Consult a Professional Contractor Early
One of the smartest decisions you can make is involving a professional contractor early in the planning stage. Experienced professionals provide expert advice that helps refine your plan, identify potential challenges, and create accurate timelines. Many homeowners assume they can handle planning alone, but a contractor’s insight often saves time and money.
A professional contractor understands construction phases, specialized work requirements, and local building codes. They help coordinate the remodeling process from demolition through final touches. Early consultation also helps prevent delays and ensures that cabinet installation, flooring installation, and appliance installation happen in the correct sequence.
Setting Up a Temporary Kitchen
During construction, your kitchen may be unusable for a period of time. Setting up a temporary kitchen with a mini fridge, microwave, and small appliances helps maintain daily routines. Preparing for this disruption is an essential step that many homeowners overlook.
What Not to Do First in a Kitchen Remodel
Knowing what not to do is just as important as knowing what to do. One common mistake is buying appliances before finalizing the kitchen layout. Without precise measurements, a refrigerator or range may not fit once cabinets and new doors are installed. Another mistake is starting demolition without a complete plan. When homeowners start tearing out walls or cabinets prematurely, it often leads to confusion and rework.
Skipping professional guidance or attempting too much diy work can also create issues. While diy projects can save money in some cases, kitchens involve plumbing, electrical, and structural work that require professionals. Avoid rushing decisions and focus on preparation to ensure a smooth renovation.
The Role of Design Professionals and Kitchen Designers
Design professionals and kitchen designers play a vital role in turning your ideas into a cohesive plan. They help balance aesthetics with function and ensure the design phase supports your lifestyle needs. A design professional considers layout, cabinetry, lighting, and material selection to create a cohesive new kitchen.
Working with kitchen designers can also streamline the design process and reduce revisions later. Their expertise helps align your vision with practical solutions, ensuring the finished project feels intentional and complete.
Understanding the Construction Phases
A kitchen remodel involves several construction phases that must be carefully coordinated. These phases often include demolition, structural changes, plumbing and electrical updates, drywall installation, flooring installation, cabinet installation, countertop installation, and appliance installation. Understanding this sequence helps homeowners prepare mentally and logistically.
Materials, Installation, and Specialized Work
Choosing the right materials impacts both durability and cost. Flooring options, tile selections, countertops, cabinets, and fixtures should be selected with longevity in mind. Specialized work such as plumbing rerouting, electrical upgrades, and custom cabinetry requires skilled professionals to ensure safety and quality.
Installation quality is just as important as material choice. Proper installation ensures cabinets align correctly, countertops are level, and appliances function as intended. Cutting corners during this phase often leads to repairs and additional cost later.
Managing Costs and Avoiding Costly Mistakes
Managing cost throughout the remodel requires ongoing communication and adherence to the plan. Changes made mid project often increase expenses and extend timelines. Many homeowners fall into the trap of making frequent adjustments once construction begins, which can disrupt the entire process.
Sticking to your original goals and budget helps keep the project under control. Regular check ins with your contractor ensure progress stays aligned with expectations. A clear punch list at the end of the project helps address minor issues before completion.
Final Touches That Bring the Kitchen Together
As the project nears completion, final touches make a significant difference in the overall look and feel of the space. Paint, backsplash tile, fixtures, and new doors complete the design and add personality. These details should complement the overall kitchen design rather than overpower it.
Final touches also include ensuring everything functions properly, from plumbing fixtures to appliances. Taking time during this phase ensures the kitchen renovation feels polished and complete.
Why Thoughtful Planning Leads to a Better Outcome
Thoughtful planning is the foundation of every successful kitchen remodel. When you take the time to define goals, set a realistic budget, and work with professionals, the entire process becomes more manageable. Many homeowners who skip this first step find themselves overwhelmed by decisions and unexpected costs.
A solid plan guides every stage of the renovation and helps create a new kitchen that reflects your needs and style. Whether you are completing a minor update or a major transformation, planning first is always an excellent choice.
Frequently Asked Questions (FAQs)
What is the first step I should take before starting a kitchen remodel?
The first step is to engage in thoughtful planning by defining your kitchen goals and lifestyle needs. Understanding how you use the space and what improvements you want helps create a solid plan that guides the entire remodeling process.
How important is setting a budget before starting a kitchen remodel?
Setting a realistic budget early is crucial. It helps you make informed decisions about materials, labor, and design features, and prevents costly surprises during the renovation. Including a contingency fund for unexpected expenses is also recommended.
Should I hire professionals for my kitchen remodel or attempt a DIY approach?
While some minor tasks can be DIY, it is highly advisable to hire professionals for specialized work such as plumbing, electrical, and structural changes. Professionals ensure the work meets safety standards, building codes, and is completed efficiently.
How can I manage daily life during the kitchen remodeling process?
Creating a temporary kitchen setup in another part of your home with essentials like a mini fridge and microwave can help maintain daily routines. Planning meals ahead and being prepared for some disruption will make the process smoother.
When should I involve a professional contractor or kitchen designer in my remodel?
It’s best to consult a professional contractor or kitchen designer early in the planning phase. Their expertise in layout optimization, construction phases, and design can save time and money, and help avoid costly mistakes throughout the project.
Bringing It All Together
So what is the first step I should take before starting a kitchen remodel? The answer is clear. Begin with thoughtful planning and goal setting before any physical work begins. This first step influences every decision that follows, from layout and materials to budget and timeline. By preparing properly, working with professionals, and following essential steps, you can avoid costly mistakes and enjoy a smoother remodeling process.
A kitchen remodel is a significant investment, but with the right approach, it can transform your home and daily life. When planning is done right, the result is not just a renovated room, but a functional, beautiful new kitchen built to last.




