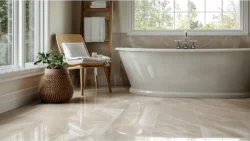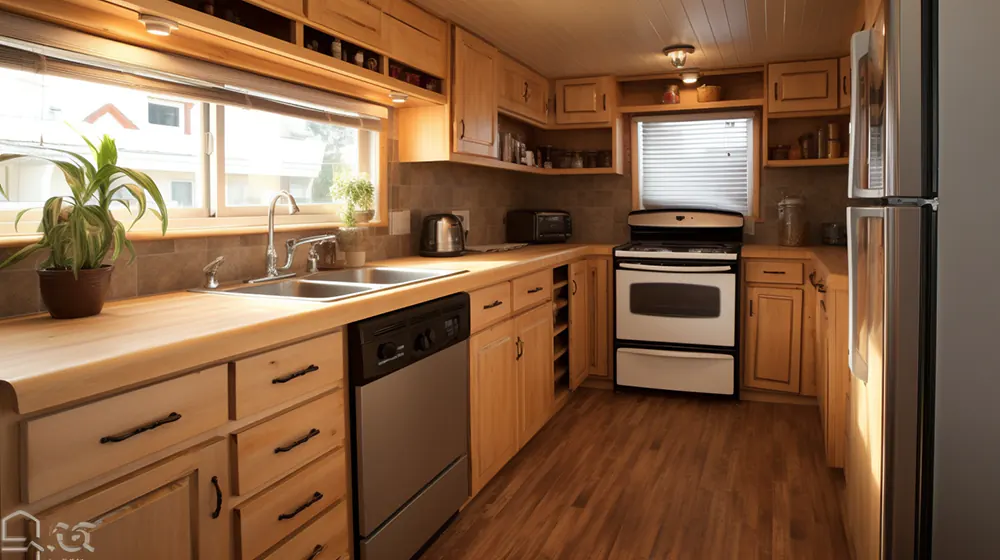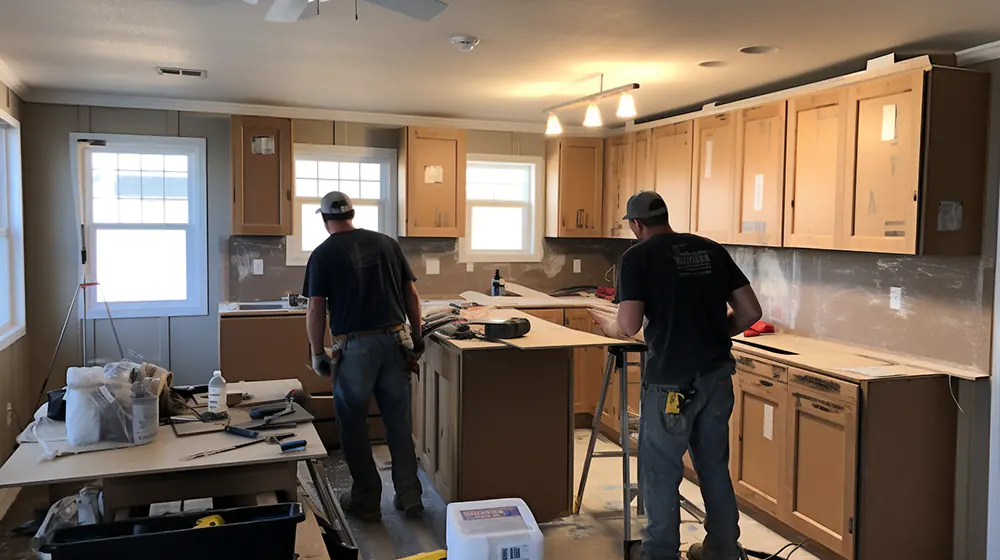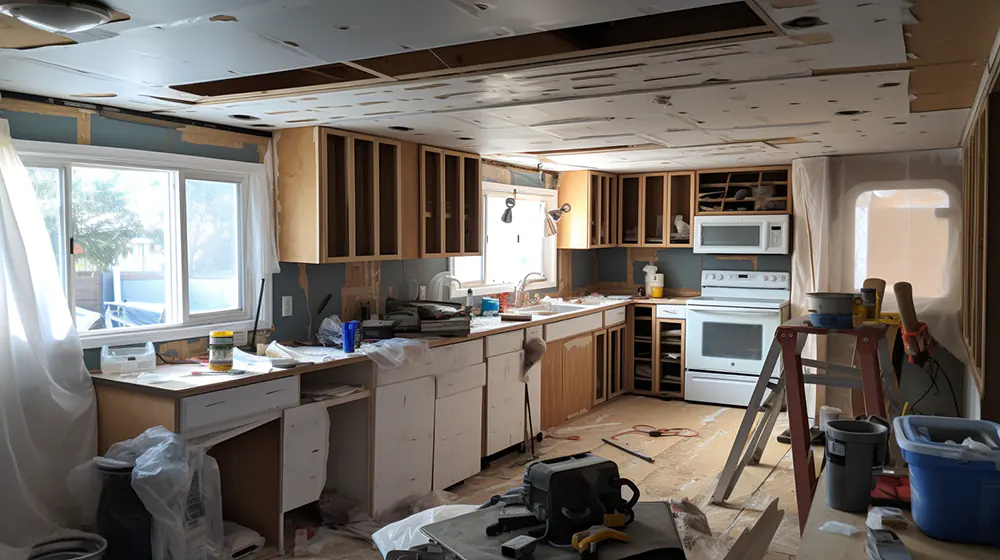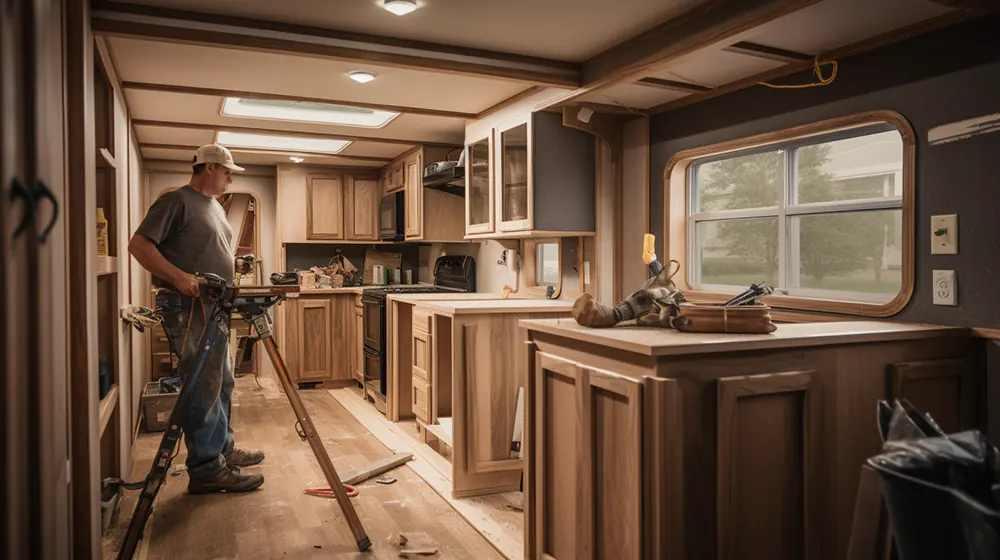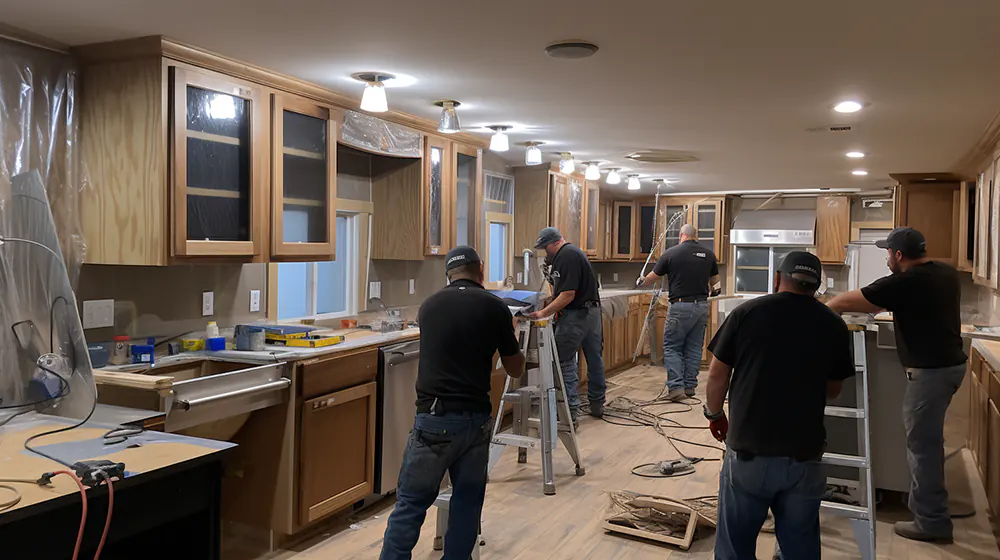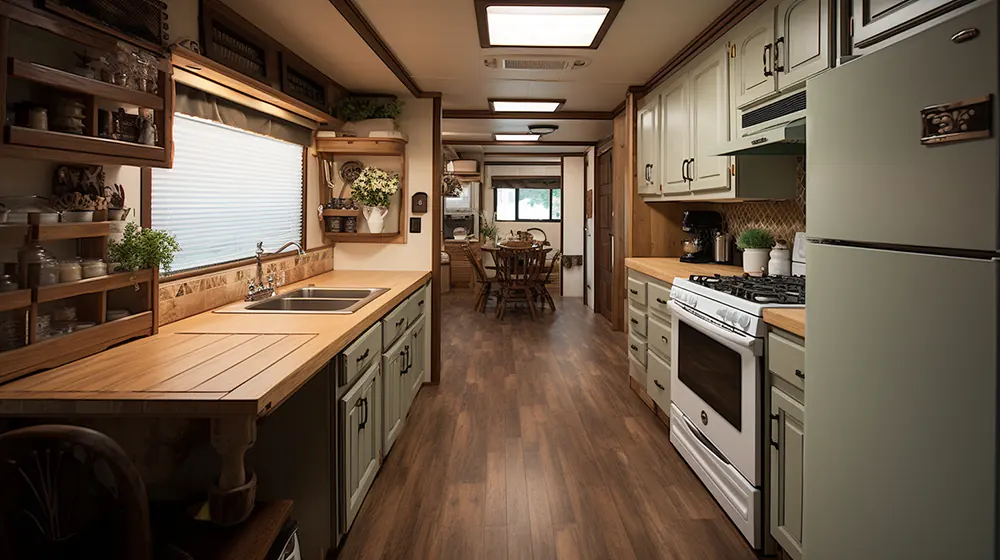What Is The Best Flooring For A Small Bathroom?
Choosing the right flooring for a small bathroom is crucial for both functionality and style. With limited space, the flooring needs to be durable, water-resistant, and visually appealing to make the room feel more open and inviting. There are many options available, ranging from classic tiles to modern vinyl, each offering unique benefits. Understanding the pros and cons of various materials can help you make the best decision for your bathroom.
Top 5 Flooring Options for Small Bathrooms
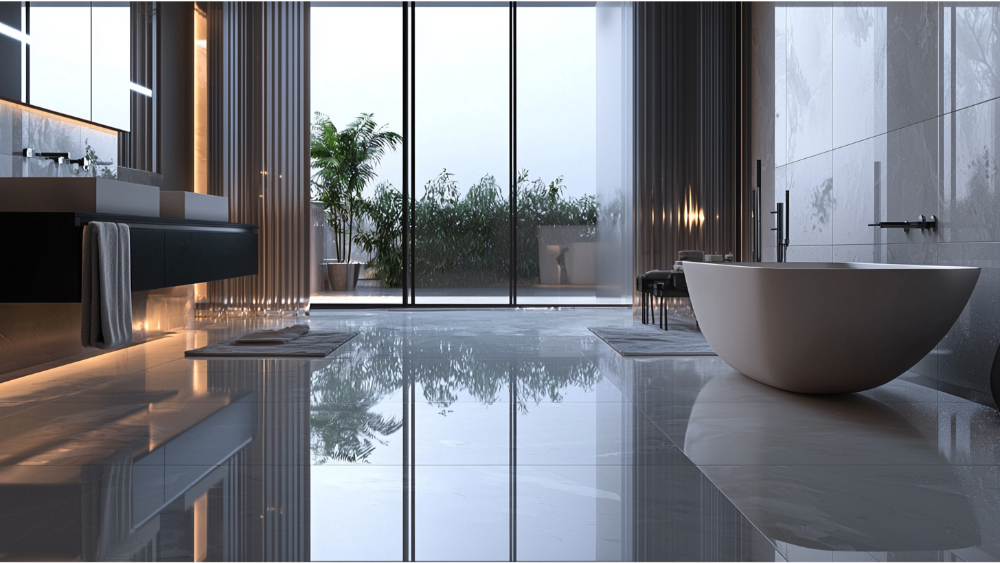
1 | Ceramic and Porcelain Tiles
Ceramic and porcelain tiles are classic small bathroom flooring ideas because of their durability, water resistance, and versatile design options. They are available in a variety of sizes, colors, and patterns, allowing you to customize the entire bathroom floor to suit your style. These tiles are easy to clean and maintain, making them a reliable choice for high-moisture areas.
2 | Vinyl Plank Flooring
If you’re seeking an affordable and stylish option, vinyl plank flooring is an excellent choice for small bathrooms. It mimics the appearance of wood or stone, giving your bathroom an elegant look without the high cost or maintenance demands. Its water-resistant properties make it suitable for the entire bathroom floor, creating a cohesive and practical space.
3 | Natural Stone Tile
Natural stone tile adds a touch of luxury and sophistication to small bathroom flooring ideas. It is highly durable and offers unique textures and color variations, giving each bathroom a distinctive character. Proper sealing ensures that natural stone tile resists water and stays in great condition over time.
4 | Laminate Flooring
Laminate flooring featuring wood-look designs is both stylish and practical for small bathroom floors. It is water-resistant and provides a warm, cozy aesthetic that can enhance the overall ambiance of the space. This material is budget-friendly and easy to install, making it a popular choice for those looking to elevate their entire bathroom floor without significant investment.
5 | Engineered Wood Flooring
For those desiring the charm of wood flooring in a moisture-rich environment, engineered wood is a solid compromise. This flooring option is designed to handle humidity better than traditional wood while still providing the natural elegance of wood grain. Its water-resistant properties and timeless appeal make it perfect for small bathroom designs.
7 Key Factors to Consider
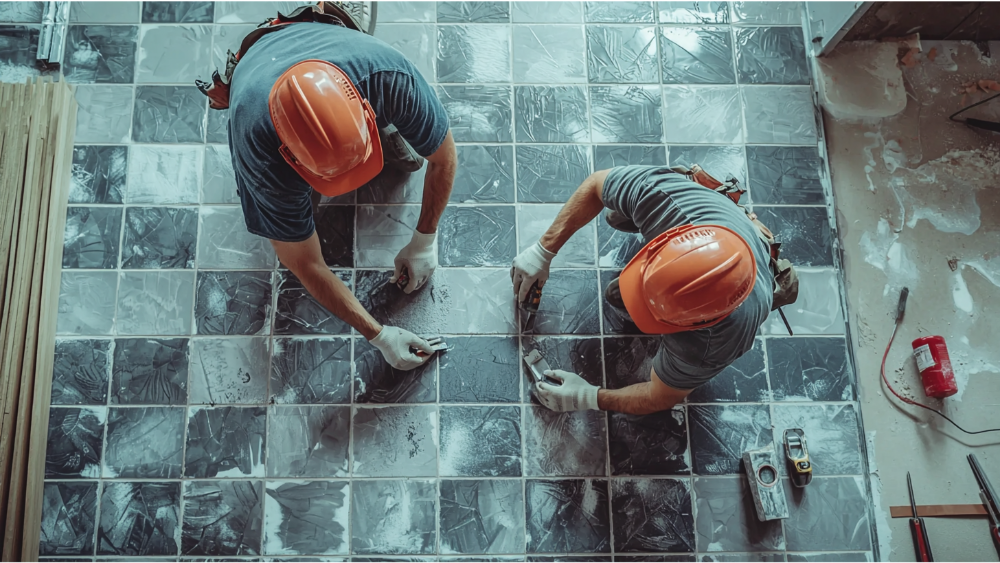
1 | Water Resistance
When selecting a bathroom floor, water resistance is a top priority. Materials like ceramic and porcelain tiles excel in moist environments, preventing water damage and minimizing the risk of mold. With their dense structure, these tiles are highly durable and ideal for long-term use in bathrooms. Ensuring proper installation of bathroom floor tiles is also crucial to maximize their water-resistant properties.
2 | Durability
The bathroom is a high-traffic area, so the flooring must withstand daily wear and tear. Ceramic tiles and porcelain tiles rank among the most durable options, as they are resistant to cracks and scratches. On the other hand, wood floors, though visually appealing, can show signs of damage over time if not properly maintained. Opting for robust bathroom floor options ensures your investment stands the test of time.
3 | Aesthetic Appeal
A bathroom’s flooring plays a key role in defining its overall aesthetic. Ceramic tiles and bathroom floor tiles come in a wide variety of colors, patterns, and finishes, making it easy to match them with your preferred design style. For a natural and warm feel, wood floors or wood-look laminate flooring can add a touch of elegance while balancing modern and rustic design themes. Selecting the right style ensures your small bathroom appears stylish and inviting.
4 | Space Optimization
For a small bathroom, the choice of flooring can have a significant effect on the perception of space. Lighter shades of ceramic tiles or porcelain tiles can make the room feel larger and more open. Large-format tiles or consistent patterns can reduce the appearance of grout lines, creating a seamless and less cluttered look. These design tricks can help maximize the visual space of your small bathroom.
5 | Maintenance
Ease of cleaning and maintenance should not be overlooked when choosing bathroom floor materials. Ceramic and porcelain tiles are low-maintenance and require little more than regular sweeping and mopping to keep them looking pristine. Laminate flooring mimicking wood floors can be an alternative for a low-maintenance option with a similar visual appeal. Choosing easy-to-clean materials saves time and effort in upkeep.
6 | Budget
Budget is a crucial factor when choosing flooring for a small bathroom. The cost of materials can vary significantly, with options like ceramic and porcelain tiles typically being more affordable compared to natural stone or high-quality wood floors. Additionally, factoring in installation costs, such as professional labor and underlayment, can help you plan effectively. By balancing your budget with the desired aesthetics and functionality, you can achieve a cost-effective yet stylish solution for your small bathroom.
7 | Safety
Safety should always be a priority, especially in wet and slippery environments like bathrooms. Opting for slip-resistant flooring materials, such as textured tiles or tiles with anti-slip coatings, can help reduce the risk of accidents. Incorporating rugs with non-slip backings or choosing flooring with better traction will enhance comfort and safety, particularly for households with children or elderly family members. Prioritizing safety ensures your bathroom is both functional and secure for all users.
5 Design Tips for Small Bathrooms
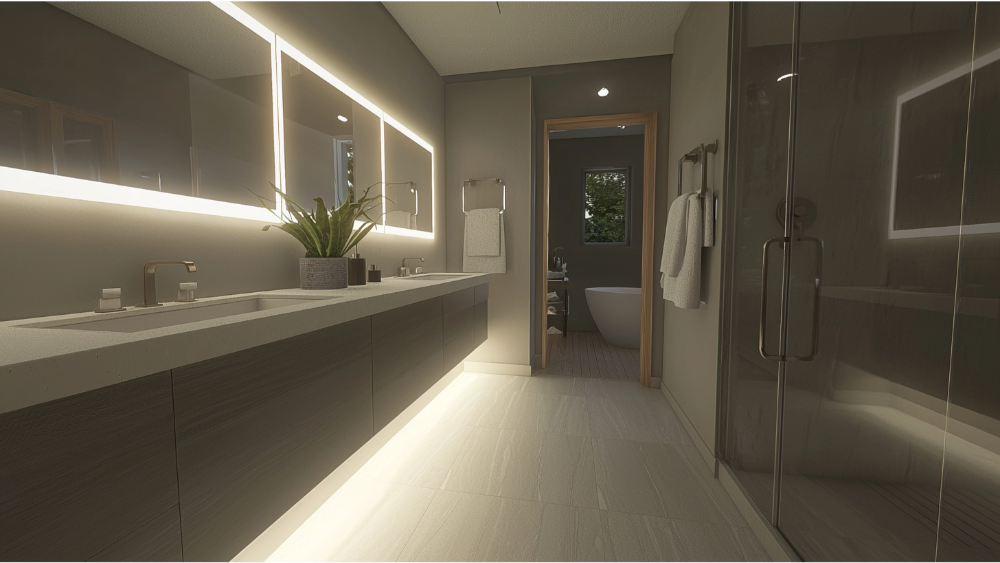
1 | Use Light Colors and Reflective Surfaces
Lighter color schemes, such as whites, pastels, and neutral tones, can make a small bathroom feel more open and spacious. Incorporating reflective surfaces like mirrors and glossy luxury vinyl tiles can further enhance the sense of space by bouncing light around the room.
2 | Install Large-Format Flooring
Opt for large-format flooring materials, like luxury vinyl planks or tiles, for a seamless look that minimizes grout lines and creates a visually larger area. These materials are not only water-resistant but also incredibly versatile, making them ideal for stylish and practical small bathroom designs.
3 | Choose Multifunctional Storage
Utilize wall-mounted storage solutions and floating vanities to maximize floor space. Durably constructed linoleum floors pair well with minimalistic furniture and help maintain a clean, clutter-free aesthetic in compact bathrooms.
4 | Highlight Natural and Artificial Lighting
Maximize natural light by using sheer or frosted glass windows, and complement it with strategically placed artificial lighting. Pairing well-lit spaces with water-resistant flooring like luxury vinyl planks ensures the bathroom remains functional and chic.
5 | Add Decorative Yet Practical Elements
Incorporate small details like textured luxury vinyl tiles or patterned linoleum floors to add visual interest while staying practical. These elements make a statement without overcrowding the space, ensuring a cohesive and efficient design for your small bathroom.
Frequently Asked What is the Best Flooring for a Small Bathroom Questions
Current Trends for Bathroom Floors
Modern bathroom flooring trends focus on combining style, durability, and functionality. Waterproof luxury vinyl planks and tiles are increasingly popular due to their realistic wood and stone designs, ease of installation, and affordability. Textured and patterned tiles, such as geometric or encaustic-inspired designs, add bold visual interest while maintaining practicality. Sustainable materials like bamboo or recycled content tiles are gaining traction as more homeowners prioritize eco-friendly options in their designs.
What Is the Lowest Maintenance Bathroom Floor?
Vinyl flooring is widely regarded as the lowest maintenance option for bathrooms. Its waterproof nature, durability, and ease of cleaning make it ideal for high-moisture environments. Vinyl planks or tiles resist stains and scratches, requiring only occasional sweeping and mopping to stay in top condition. Its versatility in design ensures it suits various aesthetic preferences while maintaining practicality.
What Is the Most Durable Flooring for Bathrooms?
Ceramic and porcelain tiles are considered the most durable flooring options for bathrooms. Their hardness and water resistance make them ideal for high-moisture environments, ensuring they withstand wear and tear over time. When installed and sealed properly, these tiles provide long-lasting protection against water damage, stains, and scratches. Their low-maintenance requirements and availability in numerous styles contribute to their enduring popularity for bathroom flooring.
Should Bathroom Floor Be Lighter or Darker Than Walls?
Choosing whether the bathroom floor should be lighter or darker than the walls depends on the desired aesthetic and the size of the space. Lighter floors can create an open, airy feel and make a small bathroom appear larger, especially when paired with light-colored walls. Darker floors can ground the space and add contrast, particularly in bathrooms with lighter walls, creating a balanced and visually appealing design.
Conclusion
Selecting the best flooring for a small bathroom involves balancing aesthetics, functionality, and durability. With options like luxury vinyl tiles, ceramic and porcelain tiles, and natural stone, homeowners can find choices that meet both practical needs and design aspirations. By incorporating thoughtful design tips such as using light colors, maximizing lighting, and opting for multifunctional storage, small bathrooms can be transformed into stylish, efficient spaces. Whether prioritizing waterproof materials or eco-friendly solutions, the right flooring can elevate a small bathroom’s functionality and visual appeal, ensuring it remains both beautiful and practical for years to come.
