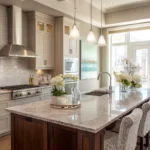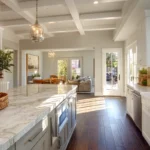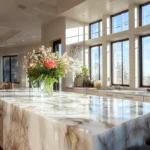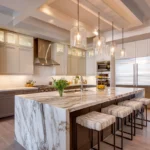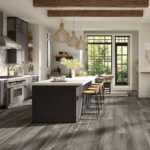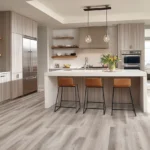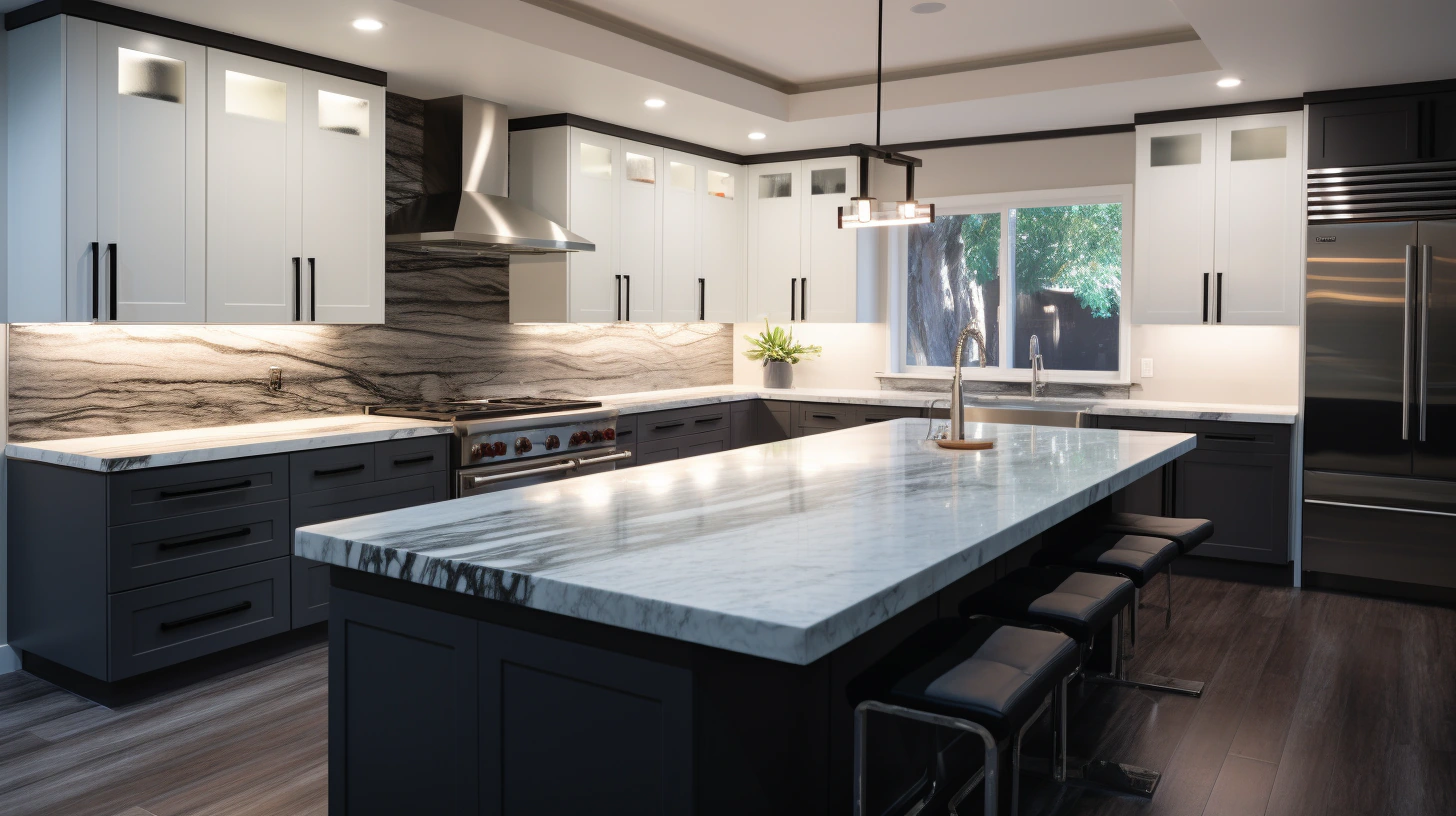
Working on a kitchen remodel can be both exhilarating and daunting. Whether you’re aiming for a complete overhaul or a few key updates, our curated list of kitchen remodel ideas is designed to inspire and guide you through enhancing your home’s culinary hub. Here is some inspiration for smart cabinetry, multifunctional islands, and an array of materials that promise to revolutionize your space.
Key Takeaways
- Smart cabinetry maximizes kitchen storage, utilizing innovative features like pull-out drawers and custom fits to enhance organization and functionality.
- Versatile kitchen islands serve as additional prep spaces, casual dining spots, and central hubs for social interaction, and can be designed to fit both large and small kitchens.
- Sustainable and energy-efficient kitchen designs are increasingly important, with eco-friendly appliances, materials, and features like low-flow faucets contributing to a greener footprint and potential cost savings.
Maximize Storage with Smart Cabinetry
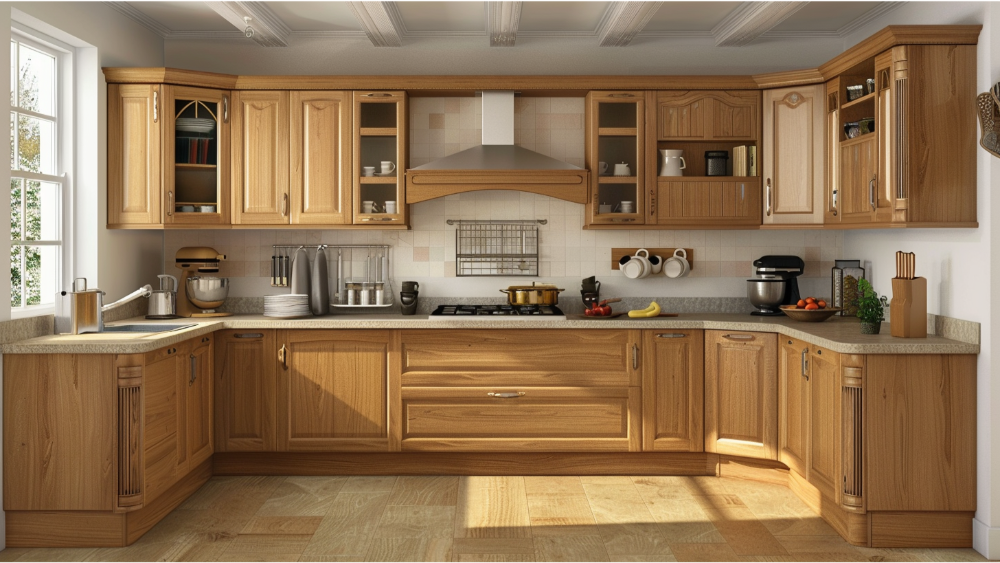
Smart cabinetry reigns supreme in the world of kitchen design. Some innovative features include:
- Pull-out drawers that neatly display spices at eye level
- Corner cabinets that make it easy to find pot lids
- Utilizing every square inch of the kitchen to minimize clutter and enhance organization
These innovations are not just about your convenience; they’re about maximizing the functionality of your kitchen.
Consider the added storage beneath a built-in banquette; it’s like discovering a hidden room within your home, perfect for storing seldom-used appliances or seasonal dishware. Smart cabinetry is tailored to work cohesively with other elements, like your stainless steel appliances, ensuring that your more counter space remains uncluttered and your kitchen remodel embodies both form and function.
Create a Multifunctional Island
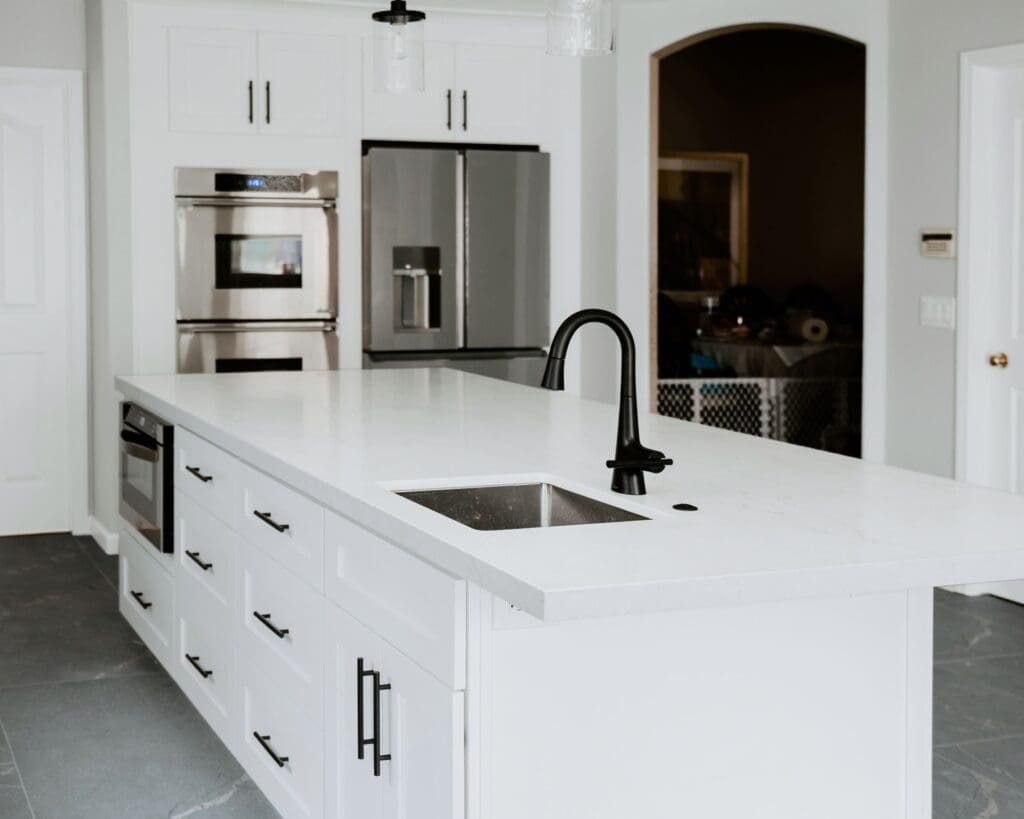
The kitchen island has transformed from being just an additional counter space to a versatile centerpiece serving various needs. Picture an island that not only provides additional prep space but also houses a casual dining spot where family and friends can gather and engage with the cook. It’s a place where memories are made, and meals are joyfully prepared.
For those with smaller kitchens, an intelligently designed island can incorporate a counter-height work table, expanding storage and countertop space without overwhelming the room. Whether it’s a sleek, industrial-style addition that serves as a focal point or a cozy banquette setup, the right island can transform your kitchen design into a hub of activity and style.
Choose the Perfect Countertop Material
Selecting the right countertop material can greatly influence the kitchen’s aesthetic appeal and practicality alike. Granite countertops, with their unique patterns and durability, bring a touch of nature’s artwork to your kitchen. Though they require some maintenance, the payoff is a work surface that can take the heat and stand the test of time.
On the other end of the spectrum, laminate countertops offer a budget-friendly alternative that doesn’t skimp on style, available in an array of colors and patterns to match your kitchen design ideas. For those seeking the middle ground, quartz and granite countertops might be the solution. They provide the beauty of stone without the need for frequent resealing, making them a convenient option for busy homeowners.
And let’s not forget the elegance of marble countertops; while they may be more prone to scratches and stains than quartz countertops, they exude luxury and can elevate any kitchen makeover.
Opt for Open Shelving
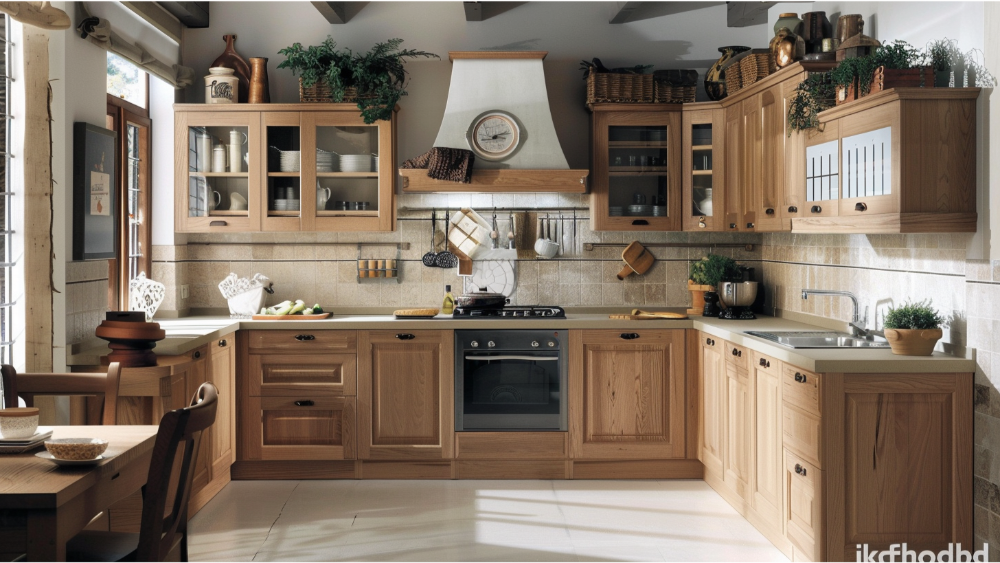
Open shelving introduces a refreshing change in kitchen design, creating a space that:
- Welcomes light
- Gives an illusion of expanded space
- Foregoes the traditional upper cabinets
- Embraces shelves that allow you to display your glassware and dishes as part of your kitchen’s decor
- Maximizes counter space
- Injects a dose of personality into your cooking space
The beauty of open shelving lies in its versatility. Install modern glass shelves with metallic hardware for a sleek look, or introduce wood cabinets and cabinet hardware for a more rustic appeal. These shelves can be a canvas for your creativity, a place to mix functional items with decorative pieces like plants and artwork, enhancing the overall kitchen feel.
Upgrade Your Appliances
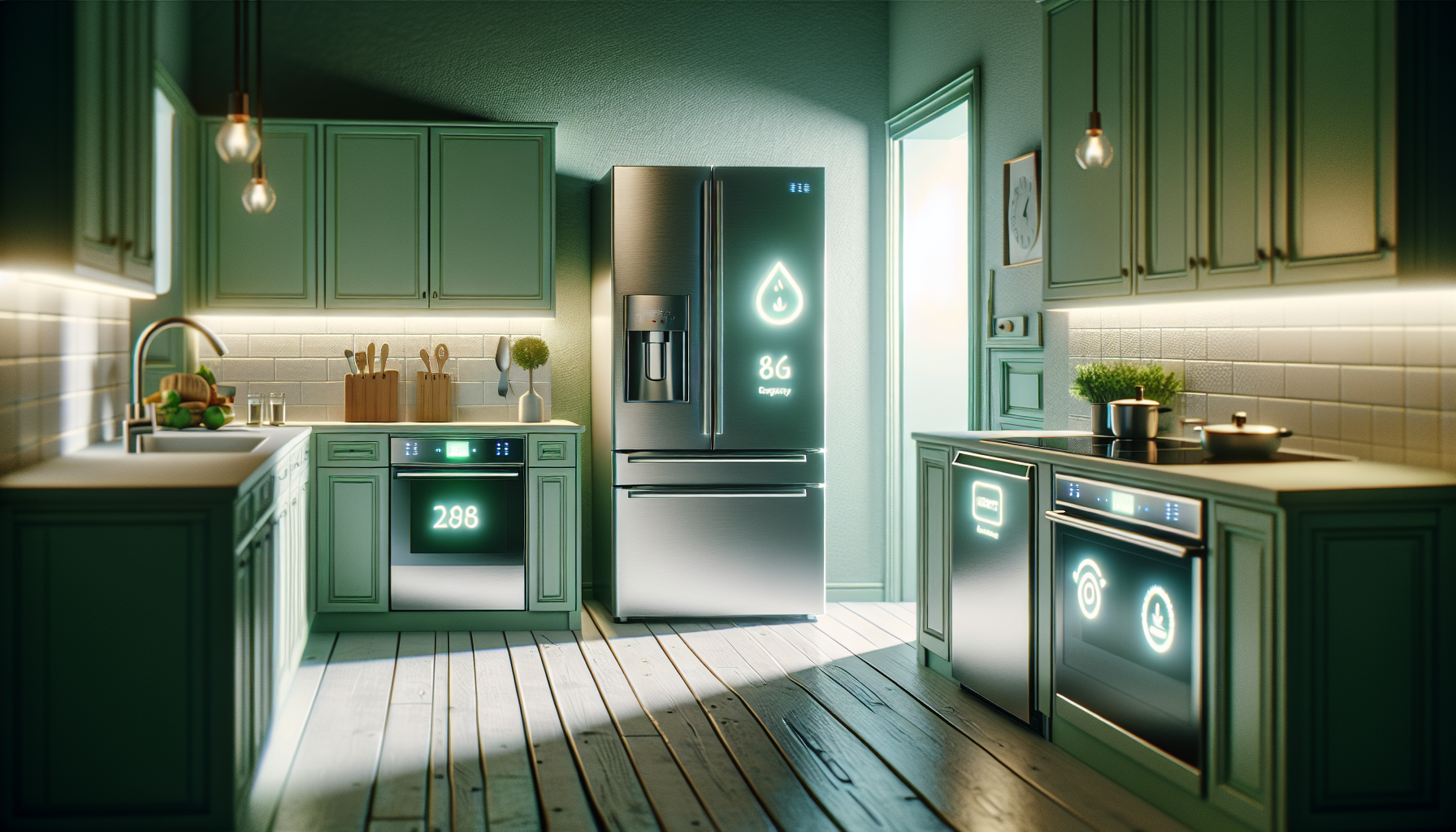
No kitchen makeover can be considered complete without factoring in the appliances that power it. Upgrading to stainless steel appliances not only elevates the style of your kitchen but also its functionality. Some benefits of stainless steel appliances include:
- Improved durability and longevity
- Easy to clean and maintain
- Resistant to stains and fingerprints
- Adds a modern and sleek look to your kitchen
- Matches well with a variety of kitchen styles and colors
In addition, new, energy-efficient models can significantly reduce your energy footprint and utility bills, making them a smart investment for both your wallet and the environment.
But it’s not just about savings; it’s about performance. Modern appliances like convection ovens and induction cooktops cook food faster and with more precision. So, whether you’re a gourmet chef or a weekend warrior in the kitchen, the right appliances can make all the difference in your culinary adventures.
Embrace Bold Colors and Patterns
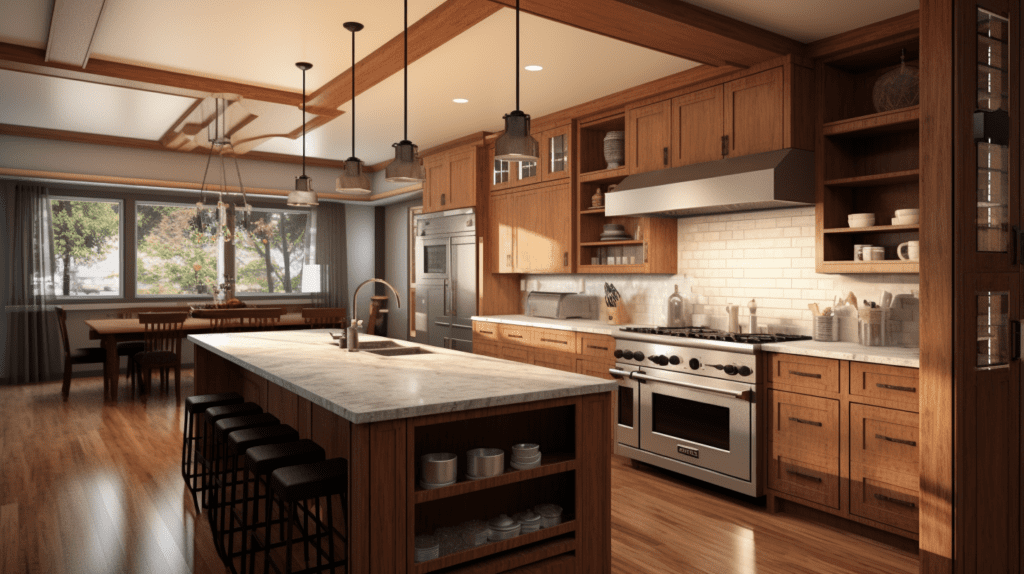
Why limit yourself to a monochromatic kitchen when you can fill it with vibrant energy? Bold colors and dynamic patterns are the secret spices that give your kitchen a flavor all its own. Even with white cabinets and black appliances, painted cabinets in emerald green or a wall adorned in bright colors can add a depth of character to your kitchen remodel.
If you’re hesitant to commit to a full palette change, consider vibrant wallpapers or a subway tile backsplash as alternatives that can instantly transform the space. Accessories like statement bar stools or patterned cushions can be the finishing touches that bring your kitchen design ideas to life with a burst of color and style, all complemented by a stunning tile backsplash.
Enhance Lighting Options
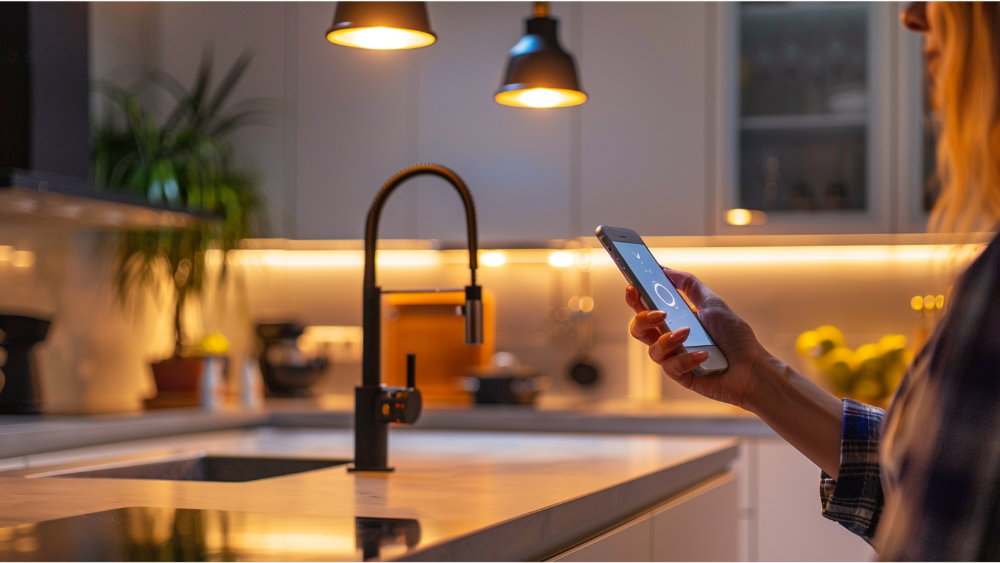
Lighting, often overlooked, plays a critical role in kitchen design by offering both functionality and ambiance. A well-lit kitchen can transform the simplest of tasks into a pleasure and elevate the overall kitchen makeover experience. Layer ambient lighting with accent lights, such as under-cabinet LED strips, and task lighting to create a balanced, bright space.
Beyond functionality, lighting can also be a statement of style. Pendant lights and wall sconces can serve as decorative elements, while motion sensor lighting adds a modern touch. And with eco-friendly options like LED and fluorescent bulbs, you can shine a light on your culinary creations while conserving energy.
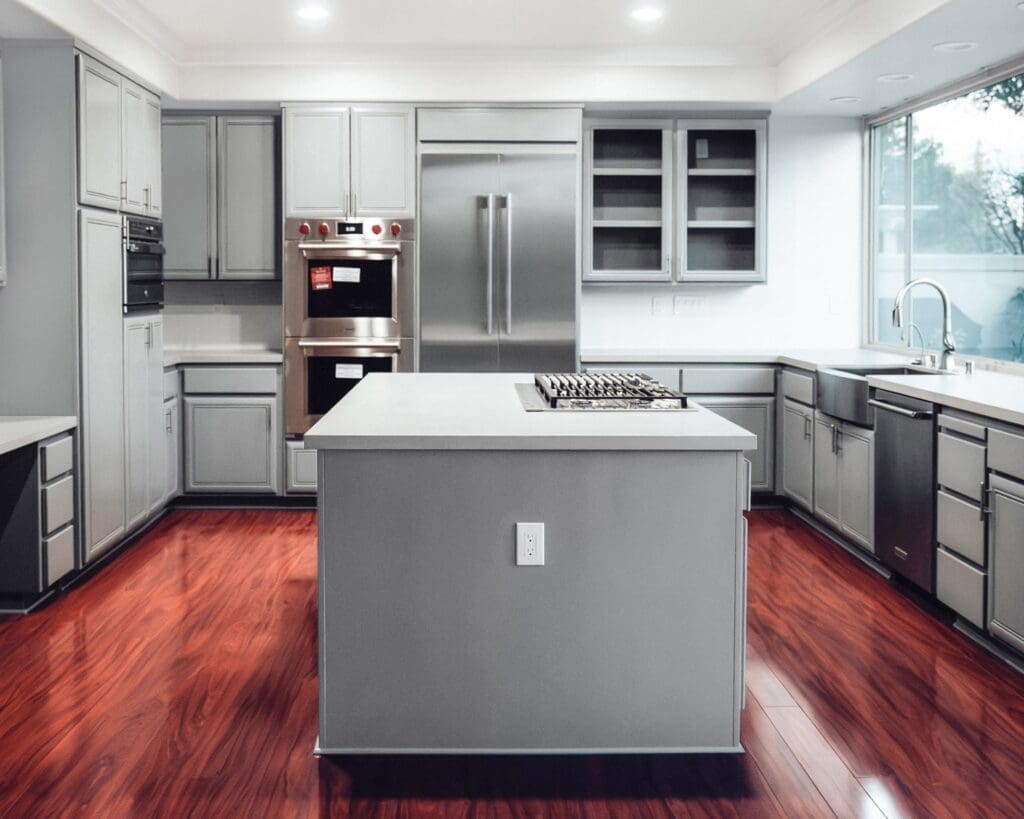
Invest in Durable Flooring
Just like the dishes on your table, the floor underfoot needs to be sturdy. Durable flooring options for the kitchen include:
- Tile, especially porcelain, which offers an unparalleled blend of strength and style, withstanding the hustle and bustle of daily kitchen life.
- Luxury vinyl tile, which provides a cost-effective option that is water-resistant and visually appealing.
- Laminate flooring, which is also a cost-effective option and offers water resistance, but may require more frequent maintenance.
Concrete flooring brings a modern edge to your kitchen design, offering a unique aesthetic and virtually waterproof surface when sealed. No matter your choice, invest in flooring that can handle the spills, thrills, and foot traffic of one of your home’s most frequented spaces.
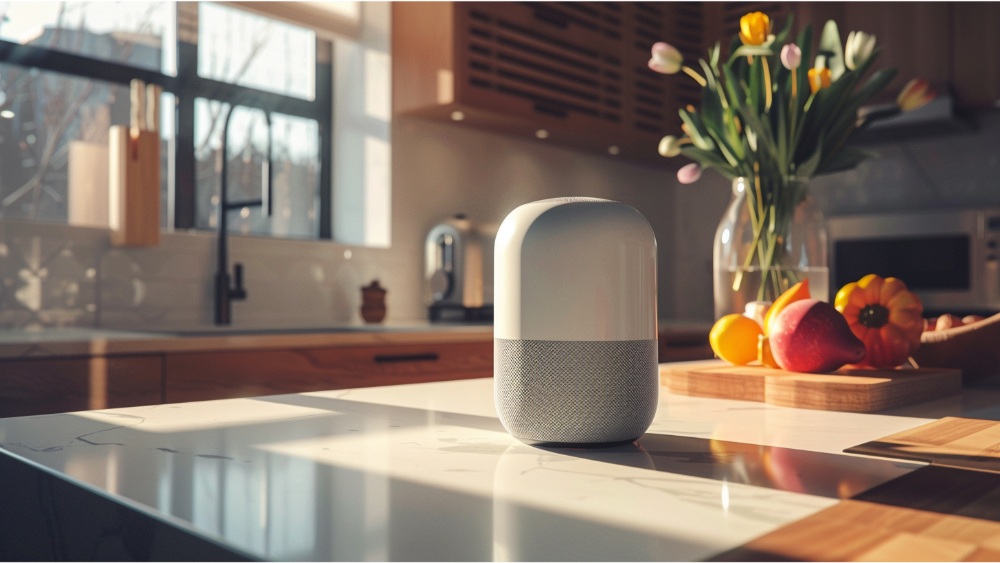
Personalize with Decorative Accents
Your kitchen should reflect your individuality, and decorative accents offer an excellent way to add a personal touch to the space. A freestanding shelf can serve as a stage for your favorite cookbooks or a revolving display of seasonal decor, providing both function and flair. Personal touches like an eclectic mix of pendant lights, colorful rugs, or DIY shades can transform your kitchen into a reflection of your personal style and tastes.
The beauty of decorative accents lies in their flexibility. You can refresh them with the seasons, add a minimalist touch, or create a child-friendly environment that’s both fun and functional. These details are the finishing strokes on the canvas of your kitchen remodel, making the space uniquely yours.

Incorporate Eco-Friendly Features
Incorporating sustainability in kitchen designs surpasses being just a trend; it represents a pledge towards our planet’s health. Eco-friendly features like:
- energy-efficient appliances
- sustainable materials
- cabinets crafted from sustainably sourced wood
- countertops made of recycled materials
not only reduce the environmental impact but also offer cost savings on utility bills. Every choice can contribute to a greener kitchen.
Adding water-saving fixtures, such as low-flow faucets, and choosing flooring like cork or linoleum that have a lower environmental footprint, further enhance the eco-friendliness of your space. By considering the long-term implications of your kitchen design, you’re not just creating a beautiful space but also a responsible one.
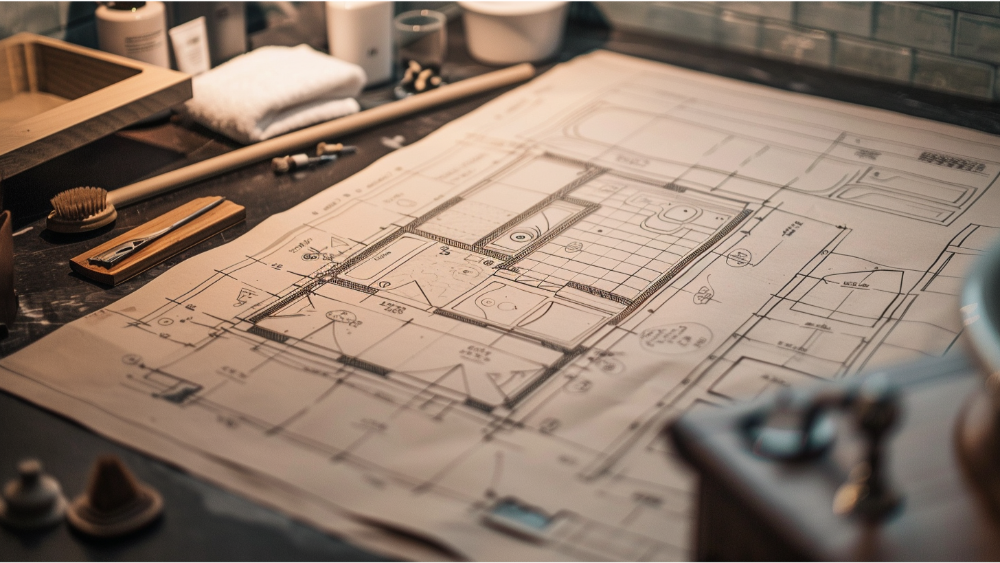
Customize Your Kitchen Layout
Your kitchen layout should be orchestrated to achieve optimum efficiency and seamless flow. By customizing the layout, you ensure that every step, from refrigerator to stove, is intuitive and effortless. Think of the kitchen triangle, the path between the stove, sink, and refrigerator, as sacred ground that, when optimized, can elevate your cooking experience to new heights. An L shaped layout is a popular choice for achieving this balance.
Creating this flow often means breaking away from traditional kitchen layouts, such as the galley layout. Removing a peninsula or opening up a wall can revolutionize the kitchen’s traffic patterns and accessibility, making it welcoming for cooks and guests alike. A good layout isn’t just about fitting everything in; it’s about creating a harmonious, open space that works with you, not against you.
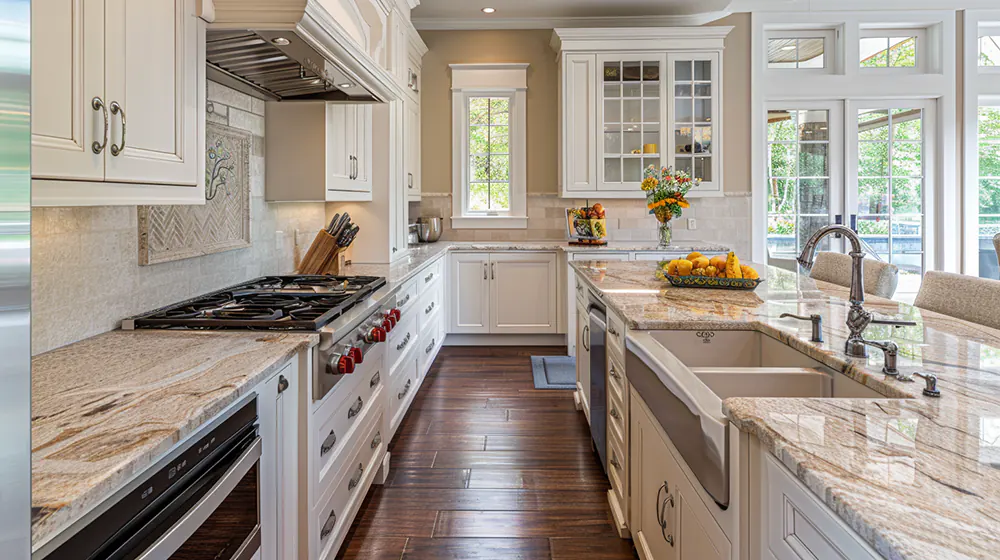
Optimize Wall Space
Often neglected in kitchen remodels, walls hold untapped potential to expand your storage space and boost the room’s aesthetic appeal. Wall-mounted storage solutions like pot racks and magnetic knife strips can transform your walls into functional art, showcasing your cookware and utensils. Expandable racks adapt to your kitchen’s needs, making use of every inch of your square footage.
These aren’t just practical solutions; they’re opportunities to express your style. Choose from materials like repurposed wine barrel staves for a rustic look, dark wood or sleek steel for a more modern vibe. Wall-mounted racks provide flexibility and can be oriented to fit the unique contours of your space, ensuring your kitchen design remains both beautiful and efficient.
Consider a Walk-In Pantry
A walk-in pantry serves as a hidden vault for storing your culinary treasures. It’s a space that brings joy to the organizationally inclined, with shelves and bins ready to hold all your ingredients, small appliances, and cookware. More than just storage, it’s a dedicated area that keeps your kitchen clutter-free and your essentials at your fingertips.
However, integrating a walk-in pantry into your kitchen layout requires thoughtful consideration of available square footage. It’s a trade-off between space and convenience, but for those who value a well-stocked kitchen, it’s a luxury that pays dividends in both function and form.

Integrate Smart Technology
Smart technology defines the future of kitchen design. Some examples of smart kitchen appliances and features include:
- Preheating your oven while still at the grocery store
- Having a refrigerator that helps you track your food inventory
- Smart speakers and screens that allow for hands-free control, such as setting timers, playing music, or asking for recipe assistance without lifting a finger.
These advancements in technology make cooking and managing your kitchen more convenient and efficient.
But smart technology extends beyond appliances. Lighting systems that adjust to your mood or the time of day, app-controlled bulbs, and built-in charging stations all contribute to a kitchen that is as connected as it is functional. These innovations promise a kitchen that not only keeps pace with your lifestyle but also anticipates your needs.
Add a Breakfast Nook
A breakfast nook offers a charming corner where the morning sun warmly greets you, starting the day on a comfortable note. Positioned under a window or nestled in a corner, it’s a place that invites relaxation and casual dining. It’s not just for breakfast; this nook can become a versatile space for homework, crafts, or simply enjoying a quiet moment in your own dining area or room.
Customize your nook with built-in seating or a movable sectional, and enhance the ambiance with warm colors and special lighting. It’s a small addition to your kitchen that adds immeasurable charm and utility to your daily life.
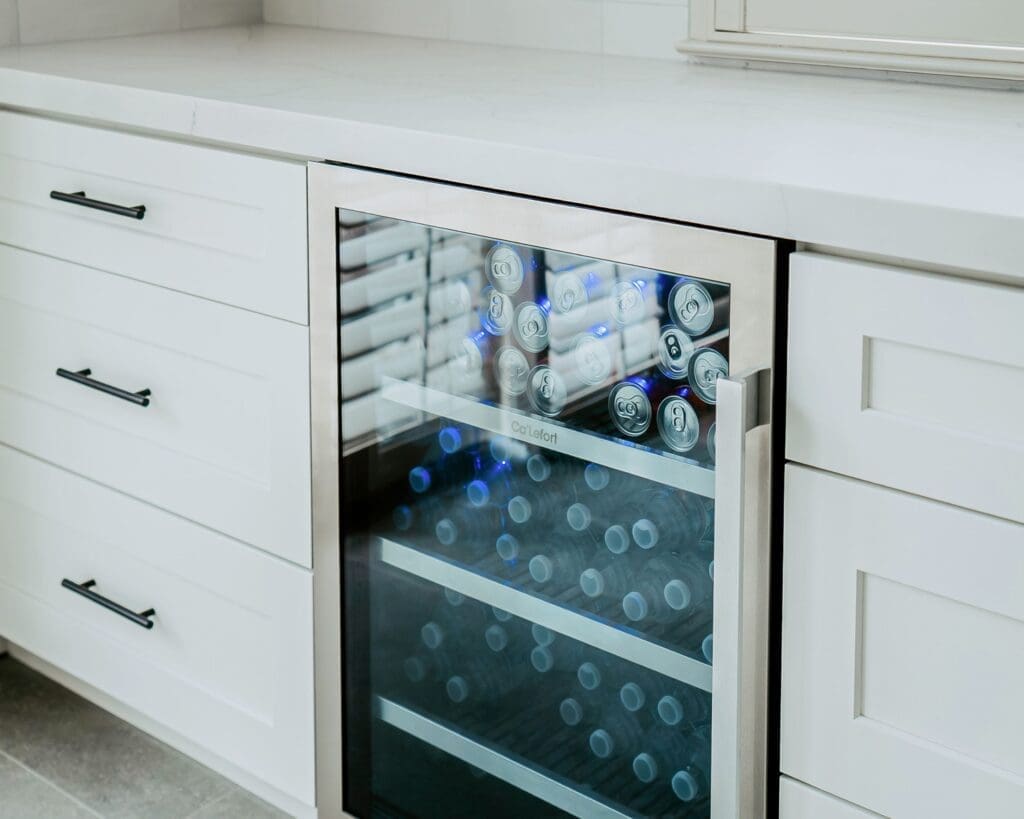
Incorporate a Beverage Station
For the drink enthusiast, a beverage station serves as a dedicated haven. It’s a space where the morning coffee ritual or evening wine unwind takes place, separate from the hustle of the main kitchen. Organize your favorite mugs, glasses, and drink ingredients here for a streamlined and enjoyable experience.
Whether it’s a simple coffee station with open shelving or a more elaborate setup with a wine fridge and sink, a beverage station caters to your hosting and daily needs. Position it away from the main kitchen work area to create a self-serve zone that allows guests and family to help themselves without disrupting your cooking flow.
Mix and Match Materials
Blending a variety of materials can help achieve a harmonious design in your kitchen. Some key kitchen ideas to consider are:
- Wood: Incorporate wood grain for warmth and texture.
- Metal: Add metal accents for a sleek and modern touch.
- Glass: Use glass surfaces to create a sense of openness and light.
By mixing these elements in complementary tones, you can create a look that feels both intentional and natural.
Introduce contrast with shiny stainless steel against matte black finishes or add touches of warm metals like copper or brass for an extra sparkle. With every material choice, you’re weaving together a tapestry that reflects your taste and elevates your kitchen to a work of art.
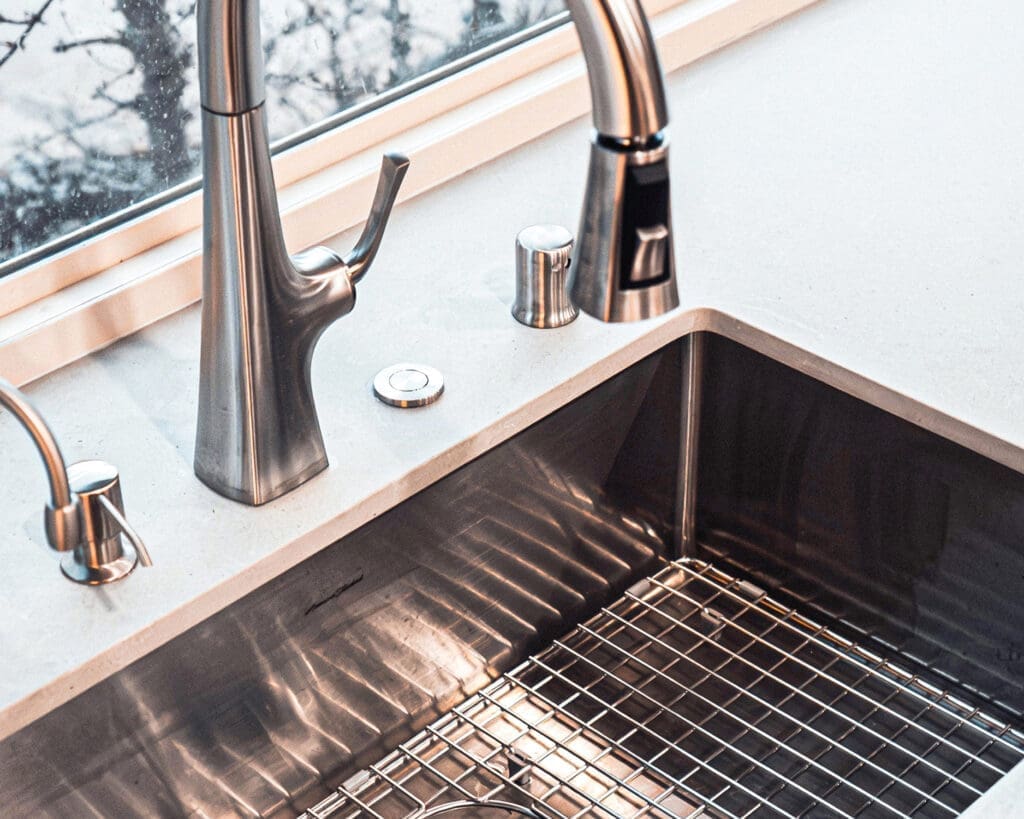
Choose the Right Sink and Faucet
Choosing the ideal sink and faucet involves a decision that marries aesthetics with practicality. A spacious farmhouse sink, made from materials like stainless steel or fireclay, offers a classic look and ample room for kitchen tasks, but choosing the right faucet to match is crucial to prevent issues like splashing. It’s about finding the right duo that not only looks good together but also works in tandem to make your kitchen tasks more efficient and enjoyable.
When planning your kitchen remodel, remember that the sink and faucet will influence not just the look of your kitchen, but also its functionality. So, whether you’re rinsing vegetables, filling pots, or simply washing your hands, make sure to select a pair that suits your daily routines and enhances the overall kitchen design.
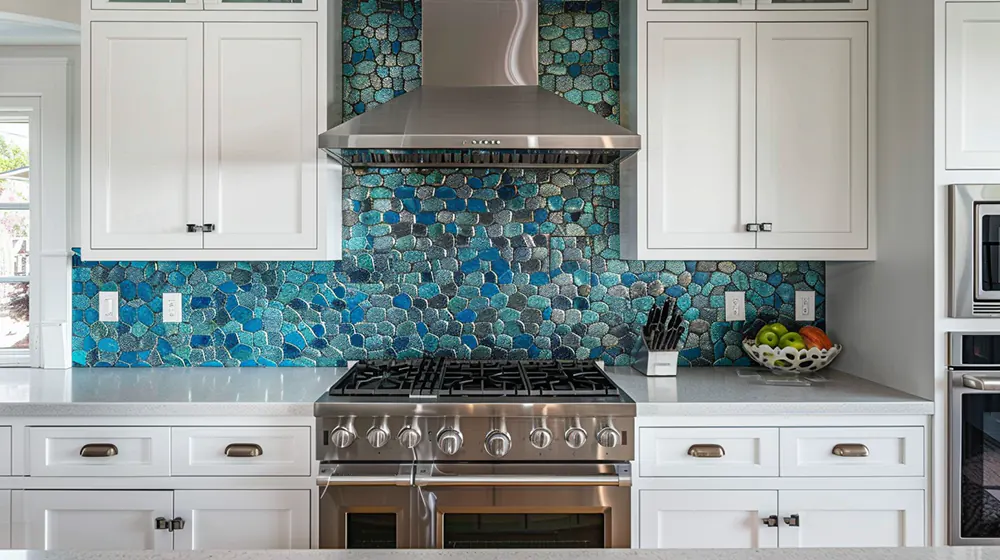
Customize Your Range Hood
A customized range hood not only offers practicality to your kitchen renovation but also provides an opportunity to make a design statement. Crafted with elements like drywall, lattice strips, and a splash of metallic paint, a range hood can become the focal point of your kitchen, complementing the existing style and drawing the eye upwards. Whether you choose a bold shape or a more traditional design, it’s an opportunity to add a unique touch to your kitchen renovation.
When customizing your range hood, it’s essential to consider the kitchen’s overall style and the range hood’s size and height in relation to the cooktop and ceiling. With careful planning and precise measurements, you can create a range hood that not only looks fantastic but also functions seamlessly within your kitchen layout.
Plan for Adequate Ventilation
Often overlooked, proper ventilation is the final essential component in a successful kitchen remodel. It ensures that the aromas of cooking are enjoyed but not lingering, and that the air remains clean and fresh. Installing a custom range hood requires meticulous planning, from cutting through the ceiling to ensuring the ductwork is properly oriented with the kitchen’s ceiling joists and external walls.
Consulting with experts like America’s Advantage Remodeling can provide you with the insight and craftsmanship needed to achieve efficient ventilation without compromising on style. With a team that focuses on attention to detail and quality, you can be sure that every aspect of your kitchen remodel, including the ventilation, will be handled with care and proficiency.
Summary
Embarking on a kitchen remodel is a journey of transforming a space into a sanctuary of taste and functionality. Through smart cabinetry, innovative islands, and the integration of technology, your kitchen becomes a reflection of your lifestyle and your flair for design. From the floors that ground the space to the lighting that sets the mood, each element contributes to an environment that is not just for cooking but for living.
Let the ideas presented here inspire you to envision a kitchen that is not only modern and efficient but also a testament to your personal style. Whether you’re preparing a family feast or enjoying a quiet cup of coffee in your new breakfast nook, your remodeled kitchen will be a space where memories are made, and life is savored.
Frequently Asked Questions
How can smart cabinetry maximize storage in my kitchen?
Smart cabinetry can maximize storage in your kitchen by utilizing innovative solutions like pull-out drawers, corner cabinets, and built-in spice racks to optimize organization and minimize clutter, ensuring everything has its place.
What are the benefits of choosing eco-friendly features for my kitchen?
Choosing eco-friendly features for your kitchen not only reduces environmental impact and saves on utility bills but also contributes to a healthier planet overall. This makes it a beneficial and sustainable choice for your home.
Can a kitchen island be both functional and a design feature?
Yes, a kitchen island can be both functional and a design feature, as it can provide additional prep space, storage, and serve as a stylish focal point for casual dining and interaction within the kitchen.
What should I consider when planning for kitchen ventilation?
When planning for kitchen ventilation, it’s crucial to consider early planning to ensure a well-designed exhaust system that efficiently removes odors and smoke, with attention to ductwork and the placement of joists and walls.
CONTACT US
Our Services
Areas We Serve
Certificate

