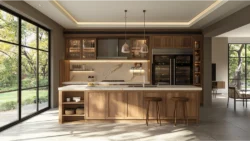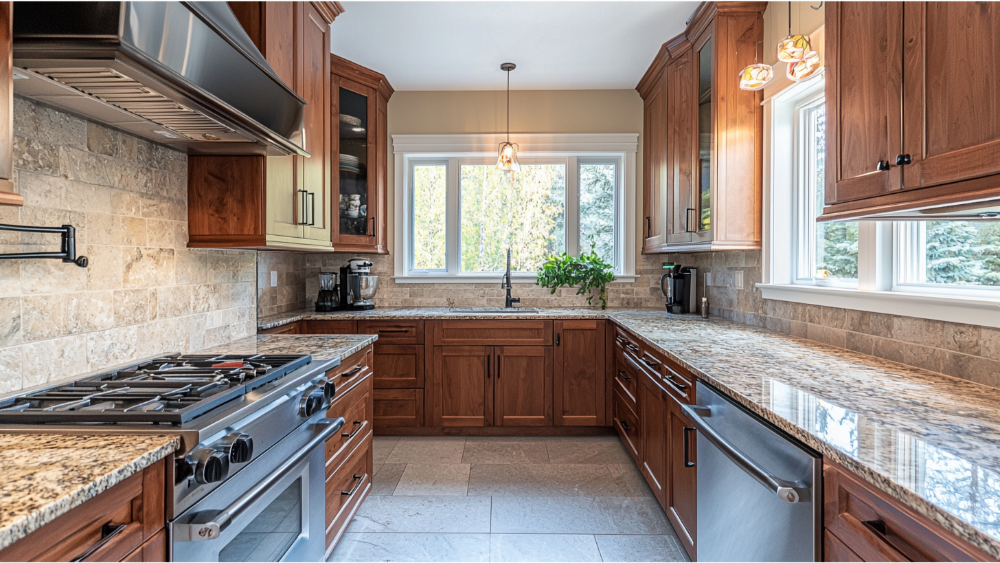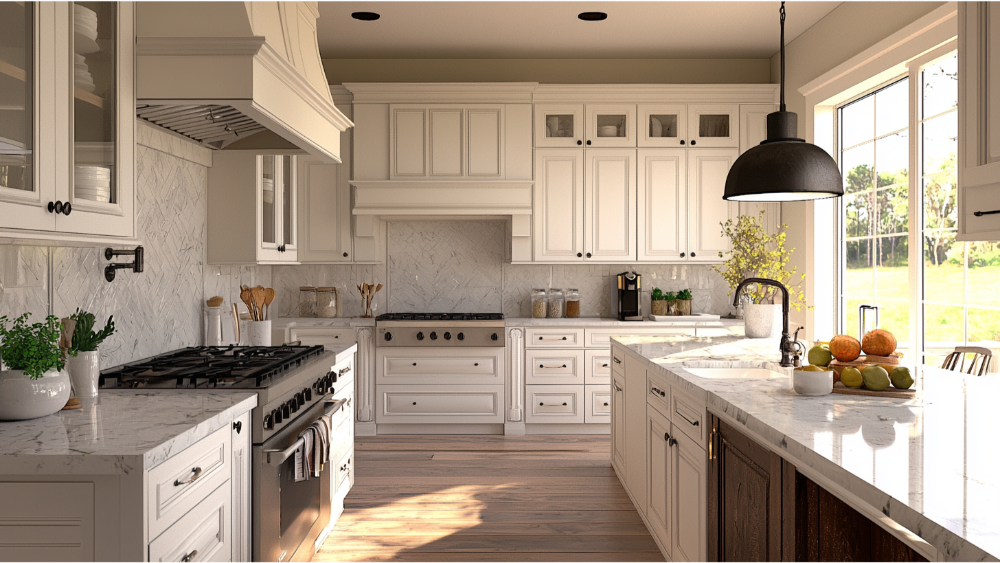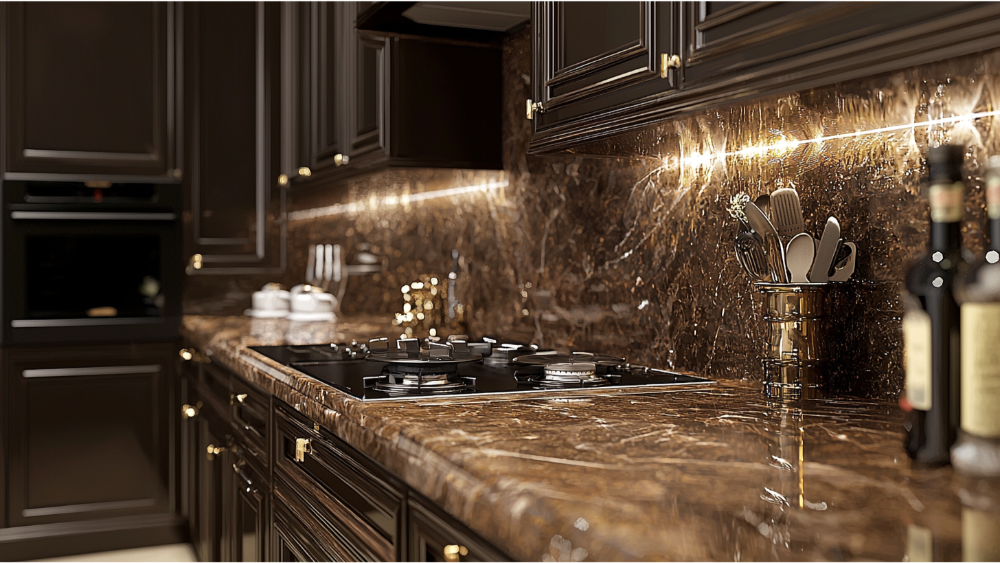What is the Standard Bathroom Vanity Depth?
When designing a bathroom, the depth of the vanity is a crucial consideration for both functionality and space efficiency. Standard bathroom vanities are sized to balance storage needs with ease of use, ensuring they fit comfortably in a variety of layouts. Understanding the typical measurements can help in creating a well-planned and practical bathroom space.
Standard Depth Dimensions
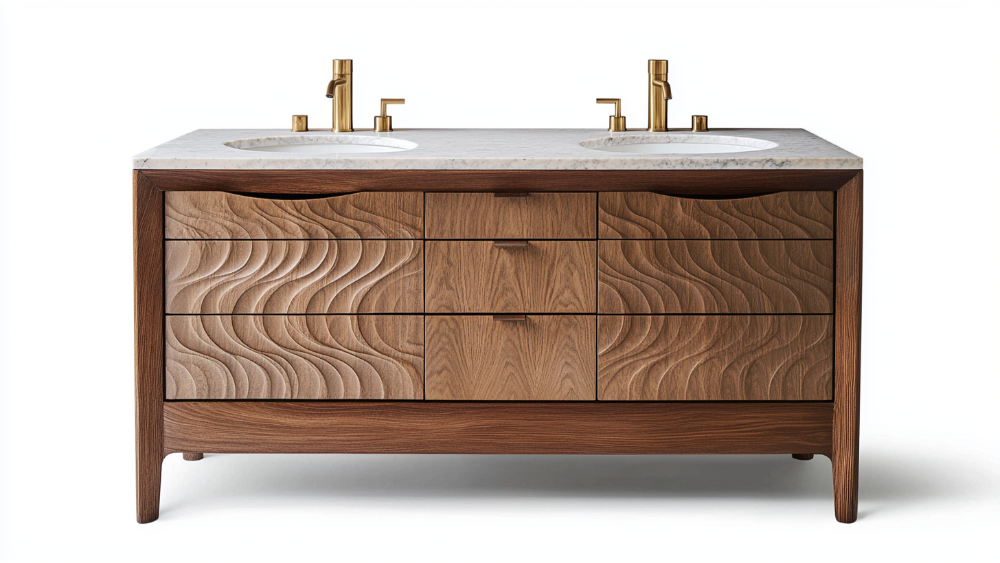
18 Inches Depth
This is a common choice for smaller bathrooms or powder rooms where maximizing space is essential. An 18-inch vanity is perfect for compact layouts, offering enough storage space for basic bathroom essentials like toiletries and cleaning supplies. While less roomy, this size promotes an uncluttered bathroom ambiance, making the area feel cozy yet efficient.
21 Inches Depth
A versatile and commonly used option, a 21-inch depth vanity suits many standard bathrooms. It allows for adequate storage space, accommodating bathroom essentials while maintaining a clean and organized appearance. This depth works well for single-sink vanities, providing the right balance between functionality and the bathroom’s layout.
24 Inches Depth
For those with a more spacious bathroom, a 24-inch depth vanity provides ample storage without overwhelming the room. This size can comfortably store a larger range of items, making it ideal for family use or for bathrooms requiring more organization. With its generous dimensions, it enhances the bathroom’s ambiance and ensures a seamless and practical design.
Factors That Influence Vanity Depth
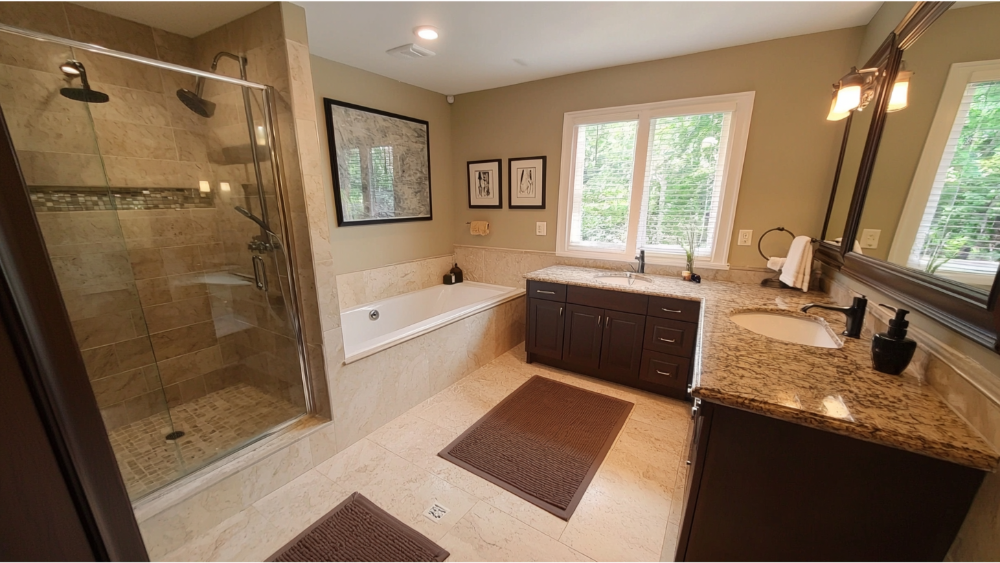
Available Space
The size and layout of the bathroom play a significant role in determining the depth of the vanity cabinets. Bathrooms with limited space may require shallower vanities to ensure ease of movement and prevent overcrowding, while larger spaces can accommodate deeper cabinets for added storage. Optimizing the depth based on available space helps maintain the bathroom’s ambiance and enhances usability.
Intended Functionality
Whether the vanity is for a powder room or a primary bathroom influences the depth needed. Vanity cabinets in powder rooms often prioritize compactness due to minimal storage needs, while in main bathrooms, deeper units may be necessary to accommodate more toiletries and cleaning supplies. Striking a balance between functionality and aesthetics is key in bathroom design.
Storage Requirements
The amount and type of items you need to store greatly affect the desired vanity depth. For instance, deeper vanities can store bulkier cleaning supplies or towels, similar to the role of kitchen counters in providing surface space. Understanding your storage needs ensures that your vanity cabinets suit your personal or family’s lifestyle.
Aesthetic Preferences
The overall bathroom design and style also impact the ideal vanity depth. A sleeker, minimalist design may benefit from shallower vanities to foster an open bathroom’s ambiance, while traditional designs with rich detailing might incorporate deeper cabinets like kitchen cabinets. The choice of depth should complement the other elements in the space to create a cohesive look.
Compatibility with Plumbing
Plumbing placement can significantly influence the depth of vanity cabinets. Ensuring the cabinets align correctly with sink and pipe installations is essential for functionality and accessibility. This consideration is similar to kitchen counters where alignment with plumbing fixtures affects design decisions.
Types of Vanities by Depth
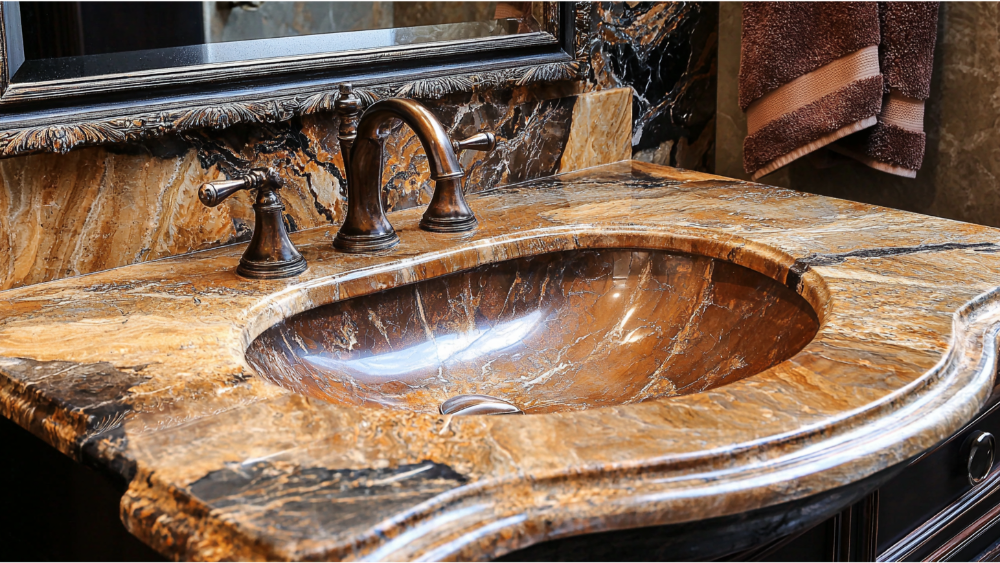
Freestanding Vanities
Freestanding vanities are a popular choice, available in various depths to suit different bathroom layouts. Typically crafted from high-quality materials, these vanities provide great flexibility, as they can easily be repositioned or replaced. Shallow freestanding vanities work well in smaller bathrooms, while deeper options are ideal for larger bathrooms, offering abundant storage space.
Their standalone design makes them a versatile and stylish addition, capable of complementing a wide range of bathroom aesthetics. Personal preferences for finishes, such as natural wood or sleek lacquer, further enhance their appeal and customization.
Wall-Mounted Vanities
Wall-mounted vanities, also known as floating vanities, are an excellent choice for achieving a modern and minimalist look. These vanities are often designed in shallower depths, making them perfect for compact bathrooms where maximizing floor space is a priority.
Despite their smaller sizes, they often feature high-quality materials and efficient storage compartments. For larger bathrooms, deeper wall-mounted vanities can offer both striking aesthetics and ample storage. Their customizable height and sleek design make them ideal for various personal preferences and contemporary styles.
Double Sink Vanities
Double sink vanities are ideal for larger bathrooms, especially those shared by multiple users, and are commonly available in deeper depths of 21 to 24 inches. Constructed with high-quality materials for durability, these vanities prioritize storage and surface space to accommodate the needs of families or couples.
They allow users to store a wide range of items without creating a cluttered appearance, maintaining practical functionality. Personal preferences in countertop materials and cabinet styles also make them a customizable choice for luxurious bathroom designs. These vanities perform exceptionally well in blending aesthetics with utility.
Corner Vanities
Corner vanities are compact and space-efficient, typically crafted in shallower depths of 18 inches to fit snugly into tight spaces. High-quality materials such as stone countertops or durable MDF ensure they remain functional and attractive over time.
Perfect for smaller bathrooms or powder rooms, these vanities balance aesthetics with practical storage for essential items. For larger bathrooms looking to make use of underutilized corners, a deeper corner vanity can serve as a unique design element. Their appeal lies in their adaptability to personal preferences and creative layouts.
Custom Built-In Vanities
Custom built-in vanities are a great option for homeowners seeking a tailored solution for their bathroom space. Crafted from high-quality materials, these vanities can be designed to any depth, whether for smaller powder rooms or spacious master bathrooms.
They offer the ultimate flexibility to match personal preferences, including specific storage needs, countertop finishes, and sink styles. For larger bathrooms, deeper custom vanities provide expansive storage and a high-end, cohesive look. Their design flexibility ensures that they integrate seamlessly with the overall bathroom aesthetic while offering maximum practicality.
Common Mistakes to Avoid
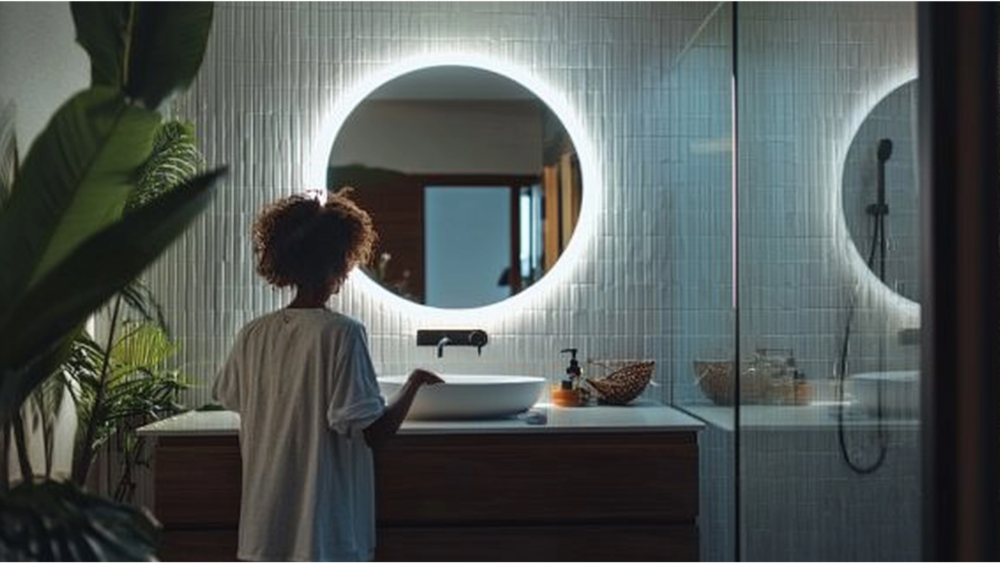
Overlooking Visual Appeal
Failing to consider the overall aesthetic of your bathroom can result in a mismatched or cluttered look. Your vanity should complement the style of the other elements in the space, such as tiles, lighting, and fixtures. Neglecting visual appeal not only diminishes the room’s harmony but also reduces its perceived value.
Ignoring Customizable Options
Selecting a generic vanity without exploring customizable options can lead to missed opportunities for both functionality and personalization. Customizable features, such as adjustable shelving, tailored depths, or unique finishes, can make your vanity a better fit for your needs and style. Overlooking these options might result in storage limitations or a design that feels disconnected from the rest of your bathroom.
Choosing the Wrong Materials
Using low-quality materials or ones unsuitable for humid bathroom environments can lead to premature wear and damage. High-quality materials like natural stone, solid wood, or durable MDF should be prioritized to ensure longevity. Skimping on materials can compromise visual appeal as well as overall functionality.
Ignoring Space Constraints
Selecting vanities without considering the available space can create obstacles or make a bathroom feel cramped. Deep vanities may be unsuitable for smaller spaces and could hinder movement or storage efficiency. It’s crucial to measure accurately and choose a depth that balances practicality with a spacious appearance.
Disregarding Lighting Considerations
Neglecting the impact of lighting can significantly reduce the functionality and aesthetics of the vanity area. Poor lighting can make it harder to use mirrors effectively and diminish the vanity’s visual appeal. Always ensure the lighting enhances both the vanity’s design features and its practicality.
Frequently Asked Standard Bathroom Vanity Depth Questions
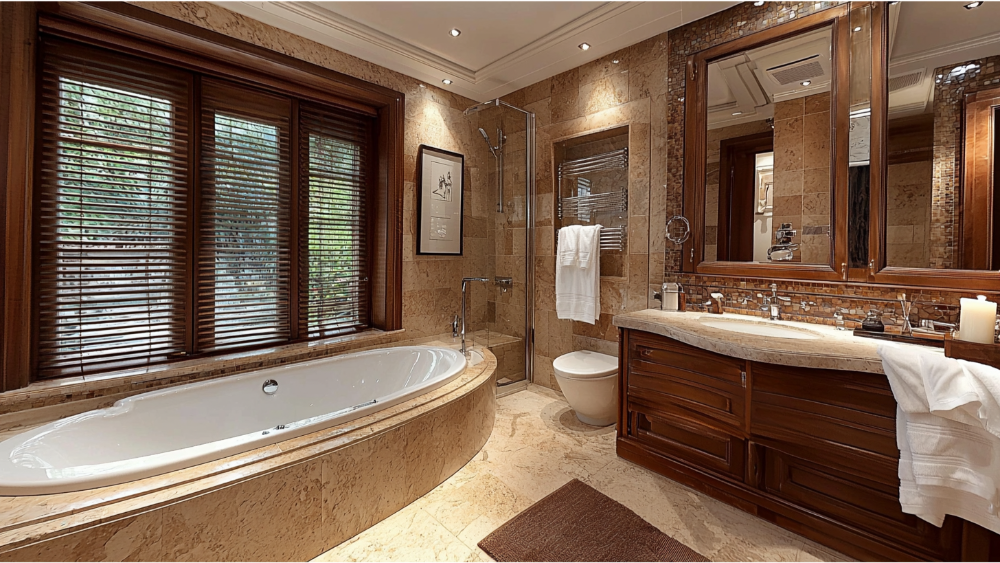
What Is the Most Popular Bathroom Vanity Size?
The most popular bathroom vanity size typically depends on the standard dimensions that balance functionality with versatility. A width of 36 inches is one of the most commonly preferred sizes, as it provides ample counter space and storage while fitting comfortably in most bathroom layouts.
Coupled with a standard depth of 21 inches, this size is ideal for medium-sized bathrooms, offering practicality without overwhelming the space. Its popularity also lies in its ability to adapt to various styles, from classic designs to modern finishes, making it a favorite choice for homeowners and designers alike.
How Wide Should a Vanity Be for Two Sinks?
A vanity intended for two sinks typically requires a minimum width of 60 inches to ensure sufficient space and functionality. This width allows enough room for two separate sinks, individual countertop areas, and adequate cabinet storage beneath. Some double sink vanities can range from 60 to 84 inches wide, depending on the bathroom’s overall size and design preferences.
Ensuring there is adequate spacing between the sinks not only enhances usability but also prevents overcrowding. Carefully considering the dimensions of the vanity in relation to the bathroom layout helps create a balanced and harmonious design.
How Much Space Should I Leave Between a Vanity and a Wall?
It is recommended to leave at least 18 to 24 inches of clearance between a vanity and a wall for optimal functionality and ease of movement. This spacing ensures there is enough room to comfortably access and use the vanity, as well as maneuver around the bathroom without feeling constrained.
For smaller bathrooms, reducing the clearance to 15 inches may still be functional, but it’s essential to maintain enough space to open cabinet doors and drawers without obstruction. Proper spacing contributes to a more practical and visually balanced bathroom layout.
Conclusion
Selecting the right bathroom vanity depth is essential for achieving a balance between functionality, style, and space optimization. By understanding your bathroom’s layout and specific needs, you can make informed decisions that enhance both practicality and aesthetics. Whether you opt for a standard-sized, corner, or custom-built vanity, taking the time to consider factors such as materials, lighting, and spacing ensures a design that is both durable and visually appealing. Avoiding common mistakes and exploring customizable options will help you create a vanity that fits seamlessly into your overall bathroom design, ultimately adding value and comfort to your home.

