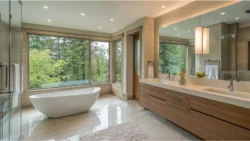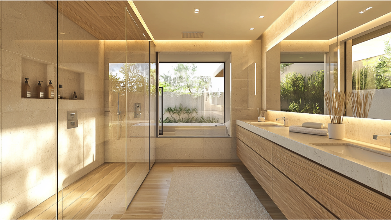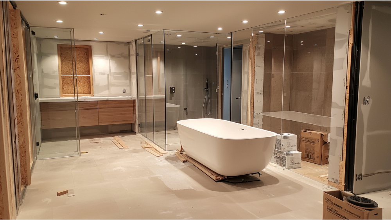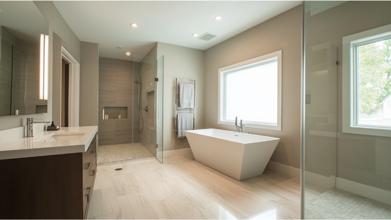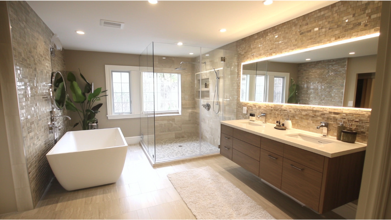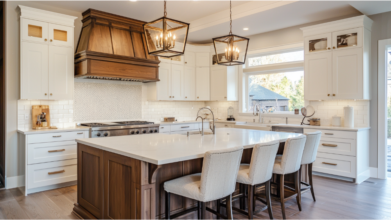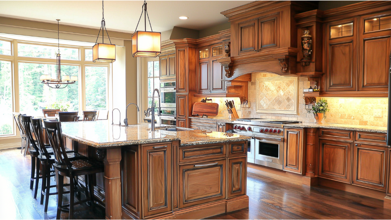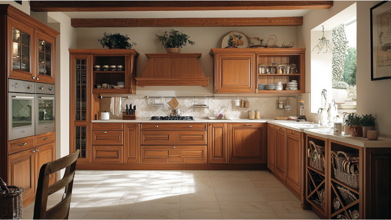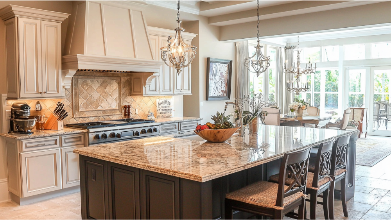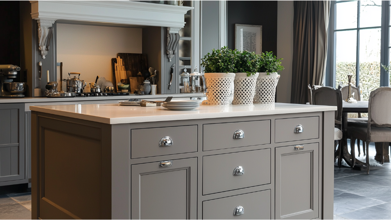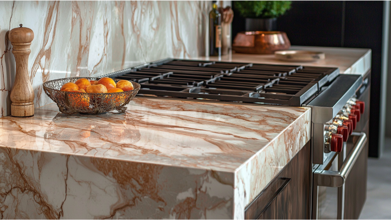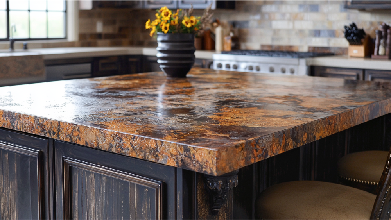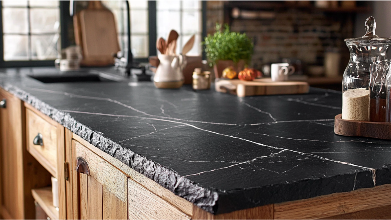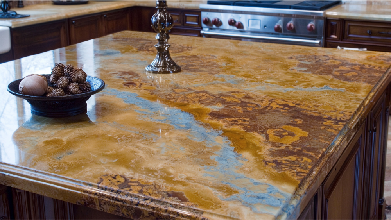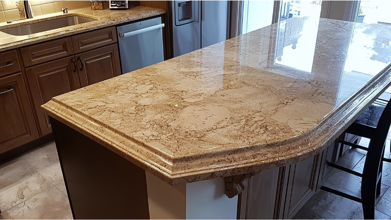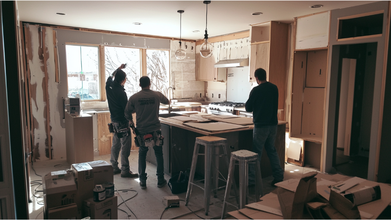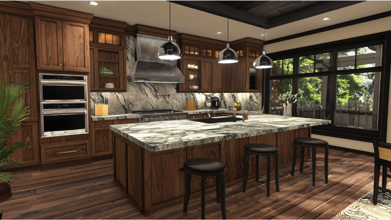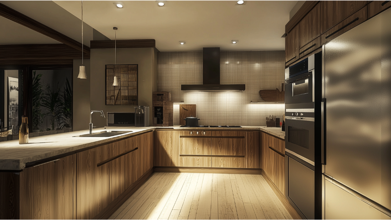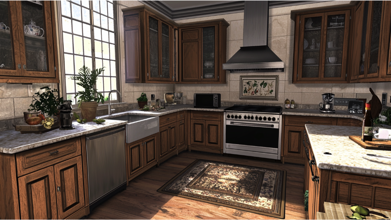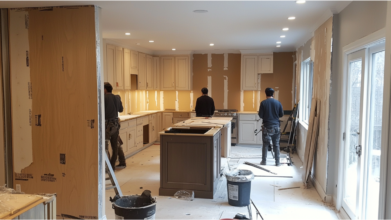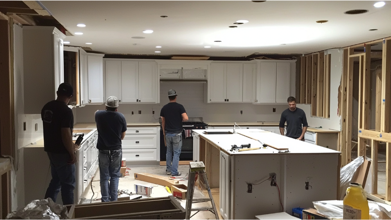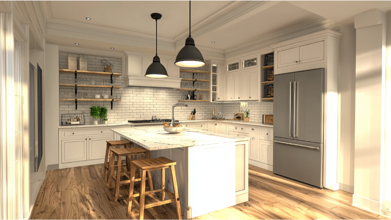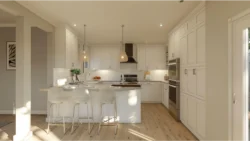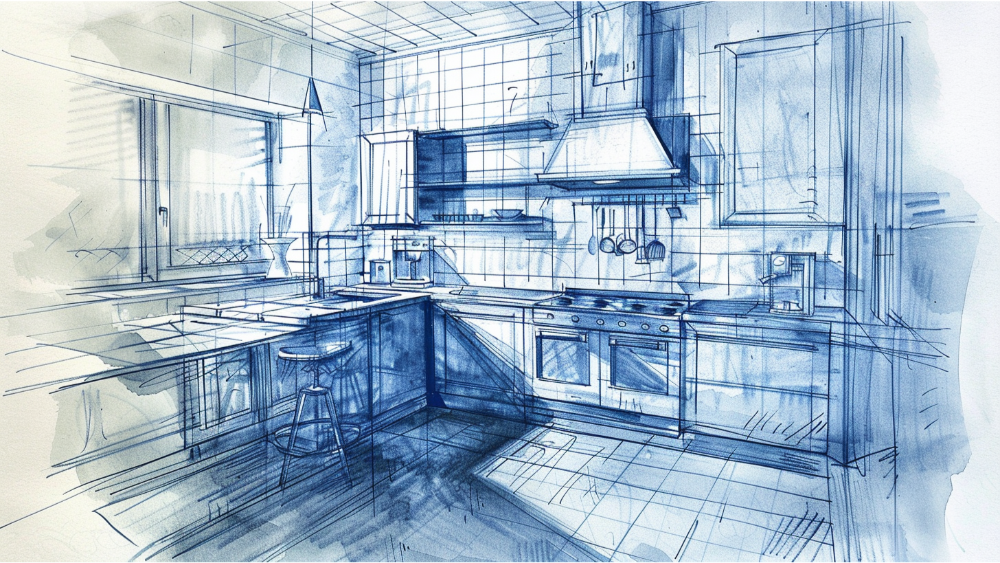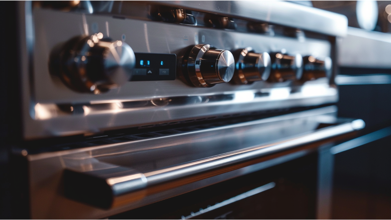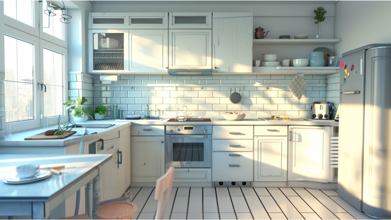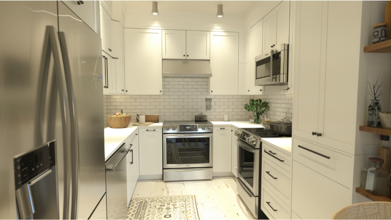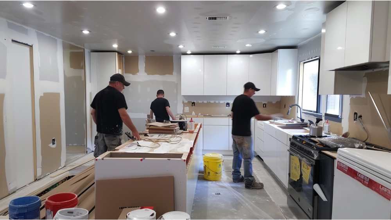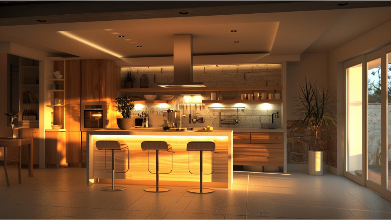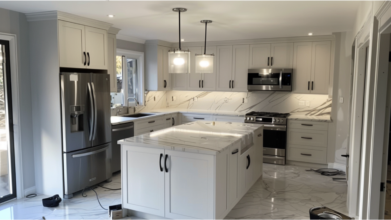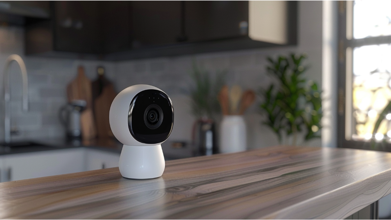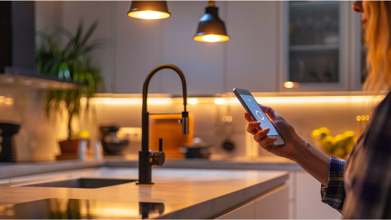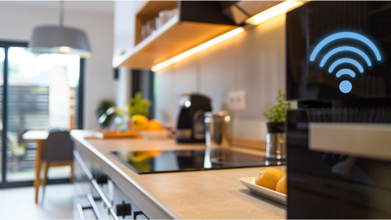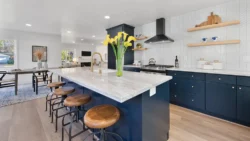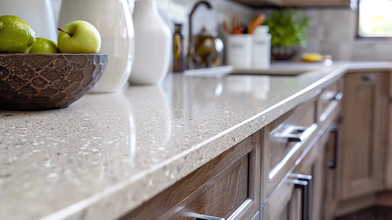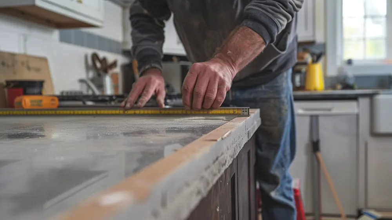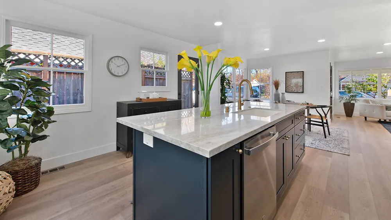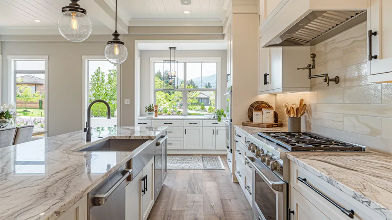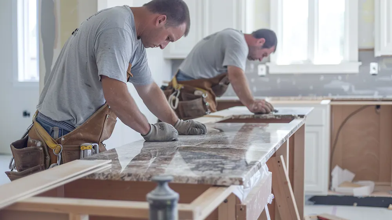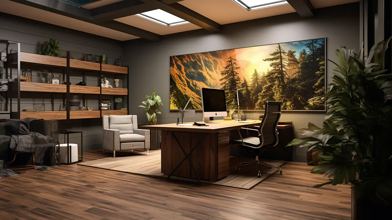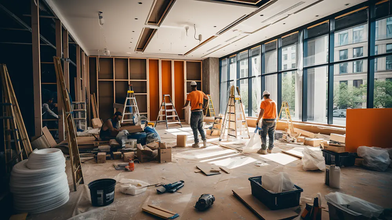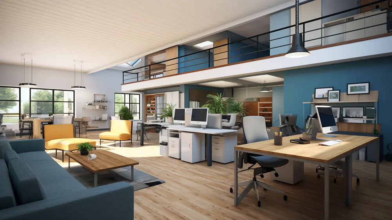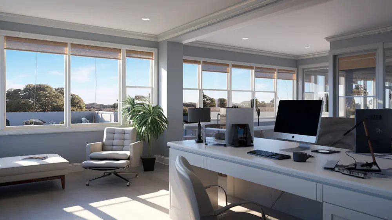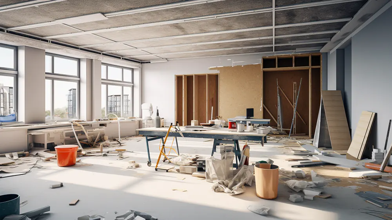What’s the Most Expensive Part of a Bathroom Remodel?
The Real Cost of a Bathroom Remodel
A bathroom remodel is more than a home improvement project, it’s an upgrade to your daily life. From morning routines to guest impressions, your bathroom needs to function well and feel good to use.
In California, bathroom renovation costs can range from $20,000 to $40,000 for mid-range updates, while upscale remodels often exceed $75,000. Costs vary depending on square footage, material costs, and what’s uncovered during the remodeling process, especially in older homes where existing fixtures may need to be replaced or relocated.
Understanding where your money goes helps you make smarter decisions and keep your overall budget on track.
What Is the Most Expensive Part of a Bathroom Remodel?
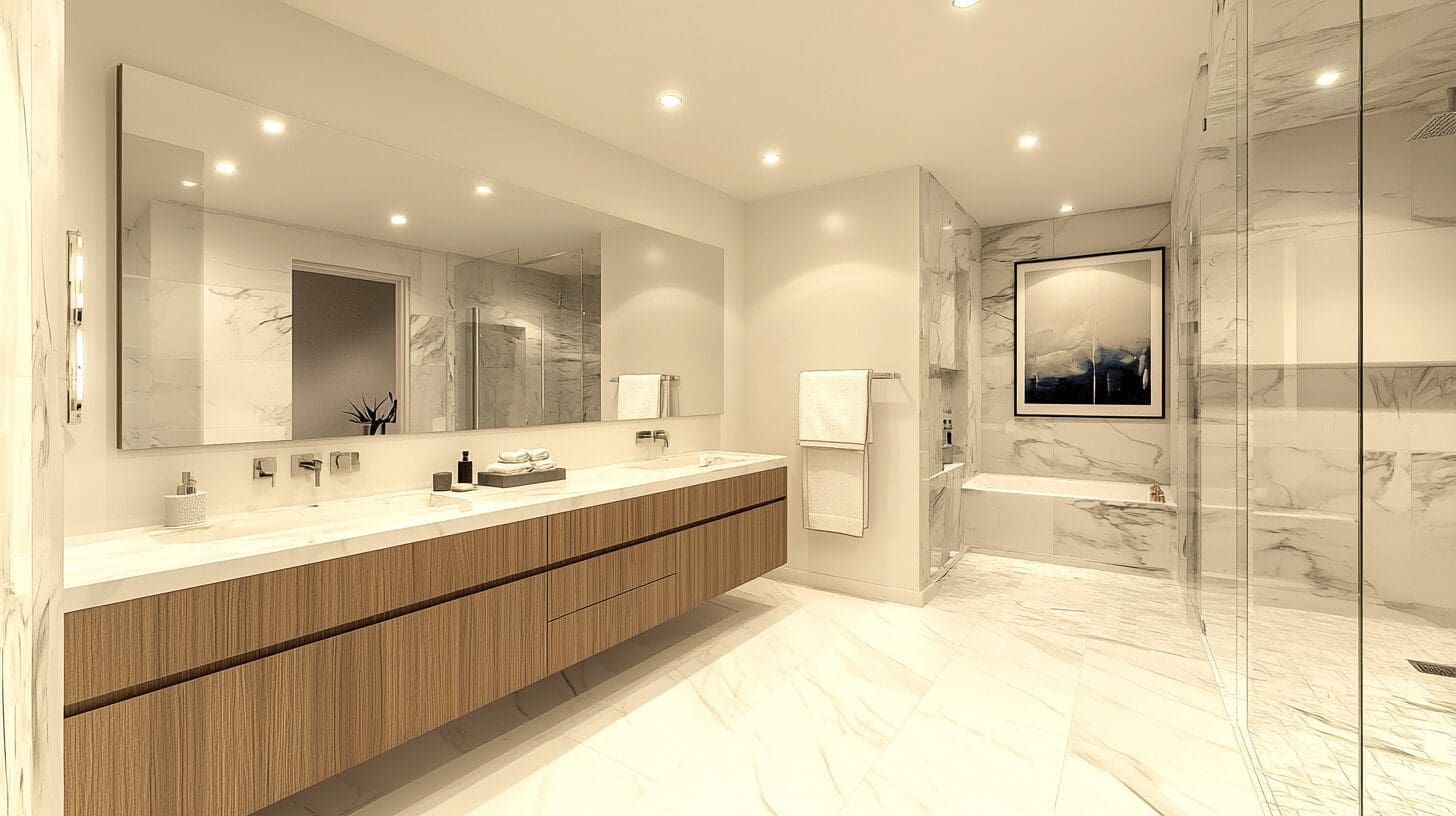
The Wet Area – Where Function and Luxury Meet
The wet area, that’s your shower, tub, and the surrounding bathroom walls and floors, is almost always the most expensive part of a remodel. It’s one of the most critical zones in the entire bathroom, where functionality, safety, and style all need to come together. It also happens to be one of the most costly aspects of any bathroom remodeling project.
This area involves waterproofing, advanced plumbing, tile work, proper drainage, and ventilation, all of which require experienced trades and precise execution. From a walk-in shower with built-in seating to a new freestanding tub and custom niches, this is where many homeowners choose to invest for comfort and design.
Why the Wet Area Adds Up
Several factors contribute to why this is one of the most costly aspects of the remodeling process:
- Tile installation plays a major role in cost. Homeowners often underestimate how many tiles they’ll need per square foot, especially when working with large or patterned layouts.
- Using high-end tile work, such as natural stone or mosaic designs, takes more time and skill ,and adds to labor and material costs. Moving or replacing plumbing, especially near the shower or tub, can uncover hidden issues. In homes with a slab foundation or aging sewer line pipes, plumbing upgrades are often necessary and can add to the total cost.
- Smart toilets, digital shower systems, or multi-spray body jets are popular modern features, but these upgrades require precise electrical and plumbing work, and coordination between trades.
- Custom bathroom vanity installations in the wet area, especially floating or wall-mounted styles, may require extra structural reinforcement or wall prep.
- The sheer number of specialty materials used in the wet zone, waterproofing membranes, backer boards, thinsets, add up quickly under tight budget constraints.
Even in a small remodel, the wet area takes up a big chunk of your budget. But when done right, it’s where your investment pays off, in daily comfort, functionality, and long-term durability.
Labor Costs and Their Impact on Your Remodel Budget
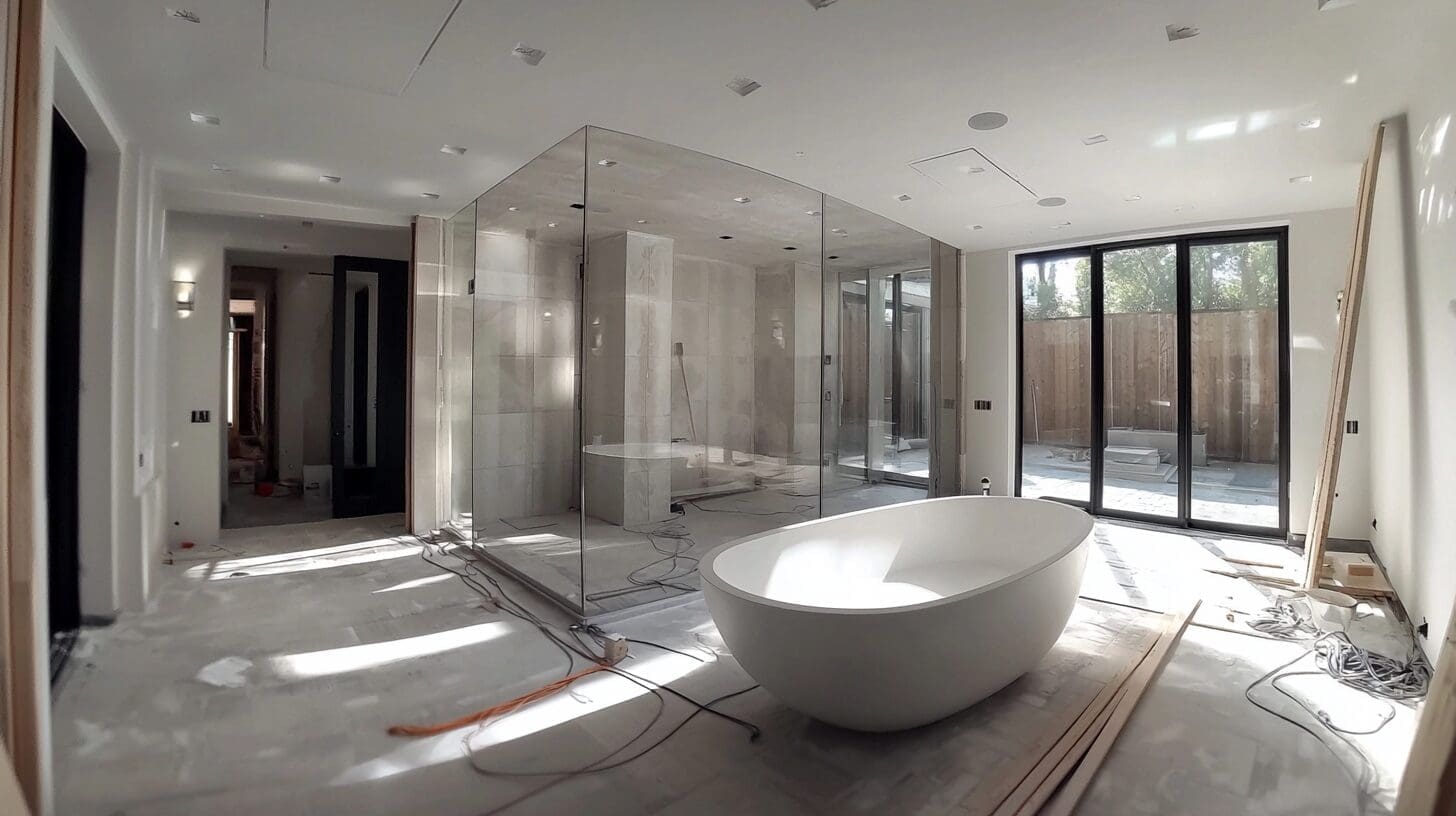
Labor accounts for 40% to 65% of your total cost. This includes demolition, plumbing, electrical work, tiling, drywall, finish carpentry, and painting. With multiple trades involved, labor becomes a big part of the budget, and one where quality matters.
Why Labor Costs Are Often the Highest Line Item
- The bathroom remodeling process requires multiple licensed professionals. From plumbers installing new plumbing fixtures to tile setters executing detailed tile design, each expert brings precision that affects your outcome, and your timeline.
- Projects involving structural changes or layout changes require more time, coordination, and skilled trades, which increases your total cost.
- In homes built on a slab, rerouting pipes or drains often means concrete cutting, which adds time and labor to the project.
- Plumbing costs can add up quickly, especially when walls are opened up and old systems need to be replaced or rerouted to meet code.
- If you’re updating an older home, be prepared to find old wiring or deteriorated plumbing behind the walls, both of which can add several unexpected days (and dollars) to your schedule.Even if you’re using budget friendly materials, the expertise required to install them properly, especially in high-moisture areas like showers and wet zones, can blow your labor budget. That’s why working with an experienced remodeling team is so important: it ensures the job is done right the first time, and avoids costly rework down the line.
Bathroom Remodel Cost: What to Expect and How to Prepare
Knowing your bathroom remodel cost upfront helps you plan smarter and avoid financial surprises. While most mid-range projects fall between $20,000 and $40,000 in California, the actual cost can vary greatly depending on your bathroom’s size, layout changes, and the quality of finishes you choose.
Break down your remodel budget into categories: labor, material costs, plumbing, electrical, and finishes. Then allocate a contingency fund, 10%–20%, for unexpected expenses like hidden damage or code updates.
Remember: features like a new tub, heated floors, or custom cabinetry will add to the total cost, but they also add to daily function and comfort. The key is prioritizing upgrades that align with your goals, lifestyle, and the long-term value they bring to your home.
Bathroom Design That Balances Beauty, Budget and Function
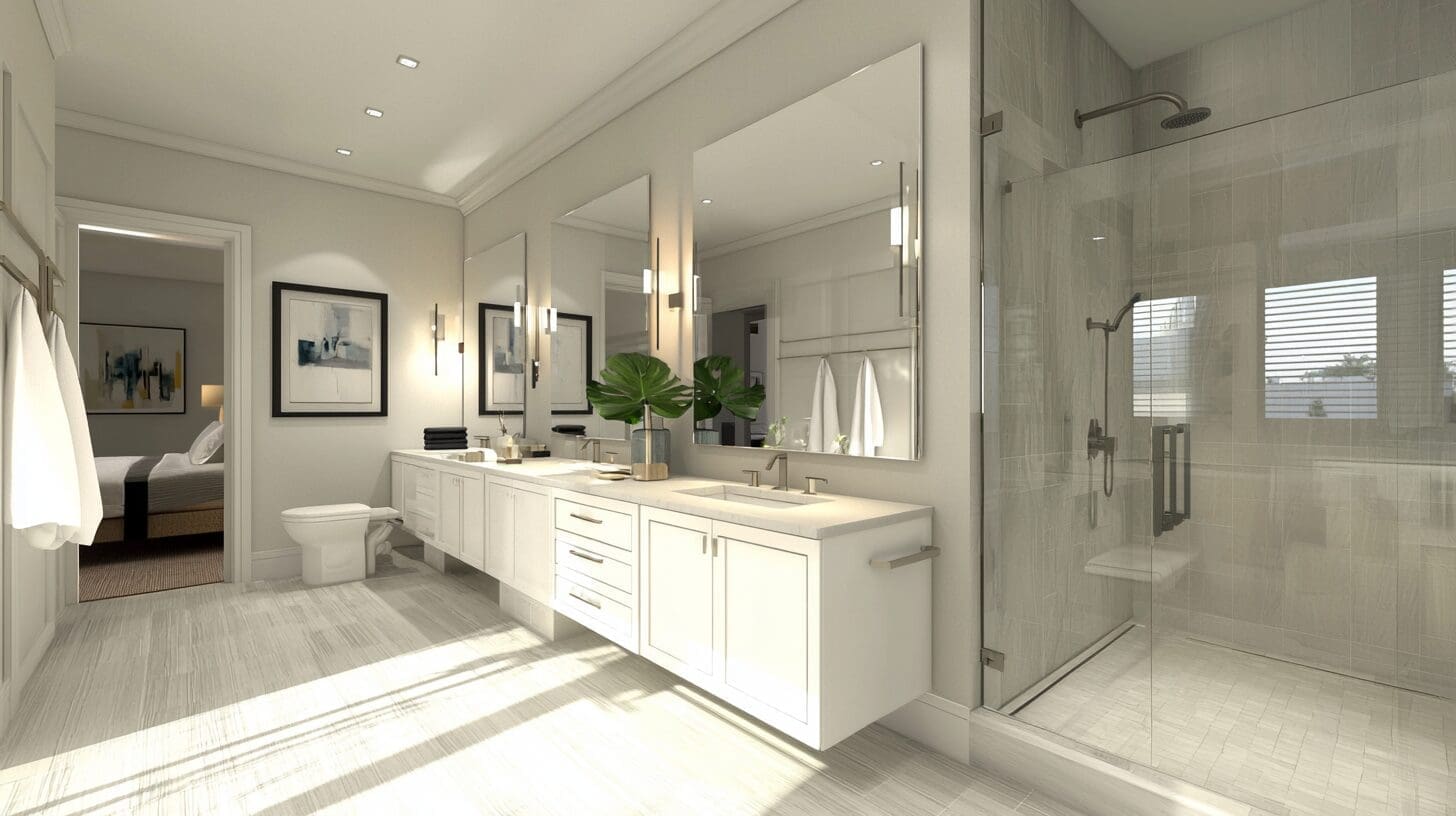
Good bathroom design is about more than finishes, it’s about how the space functions day to day. From layout and lighting to storage and flow, every detail should work for you.
Start with what you need: better storage, smoother routines, or a spa-like feel. A smart design plan that fits your space and budget makes all the difference.
Even small touches, like lighting placement, hardware options, or vanity height, can transform the feel. And with the right materials, like beautiful tiles and natural stone, you can achieve a high-end look without overspending.
Custom Vanities and Features That Affect the Budget
Custom Vanities – Worth the Investment
One of the most visible upgrades in any bathroom is the vanity. A custom built or made to order vanity gives you flexibility in size, shape and storage. Whether it’s a floating double vanity with drawers designed for your morning routine, or something sleek and modern with integrated lighting and higher quality stains, these pieces are functional and beautiful.When combined with custom cabinets, you get a cohesive look that elevates your bathroom design. These are long-term investments, made with high end materials, that last longer and perform better than basic units.
Save with Semi-Custom or Stock Options
If a custom vanity doesn’t fit your overall budget, there are still great alternatives. Semi custom vanities offer flexibility in size and finish but at a lower price. Stock vanities and ready to assemble options come in standard sizes and colors but still offer style and function, without the premium price tag.
Whatever you choose, be sure to factor in hardware options, countertop materials and sink upgrades. These add style but also add to the price.
Fixtures and Smart Tech
Smart features are becoming a popular part of the bathroom remodel, from voice-activated lighting to temperature-controlled showers. While convenient, they can raise both material and installation costs.
Even smaller luxury items like heated floors or Bluetooth mirrors add up, so it’s important to plan for them early to keep your remodel on track.
Rethinking Your Bathroom Layout
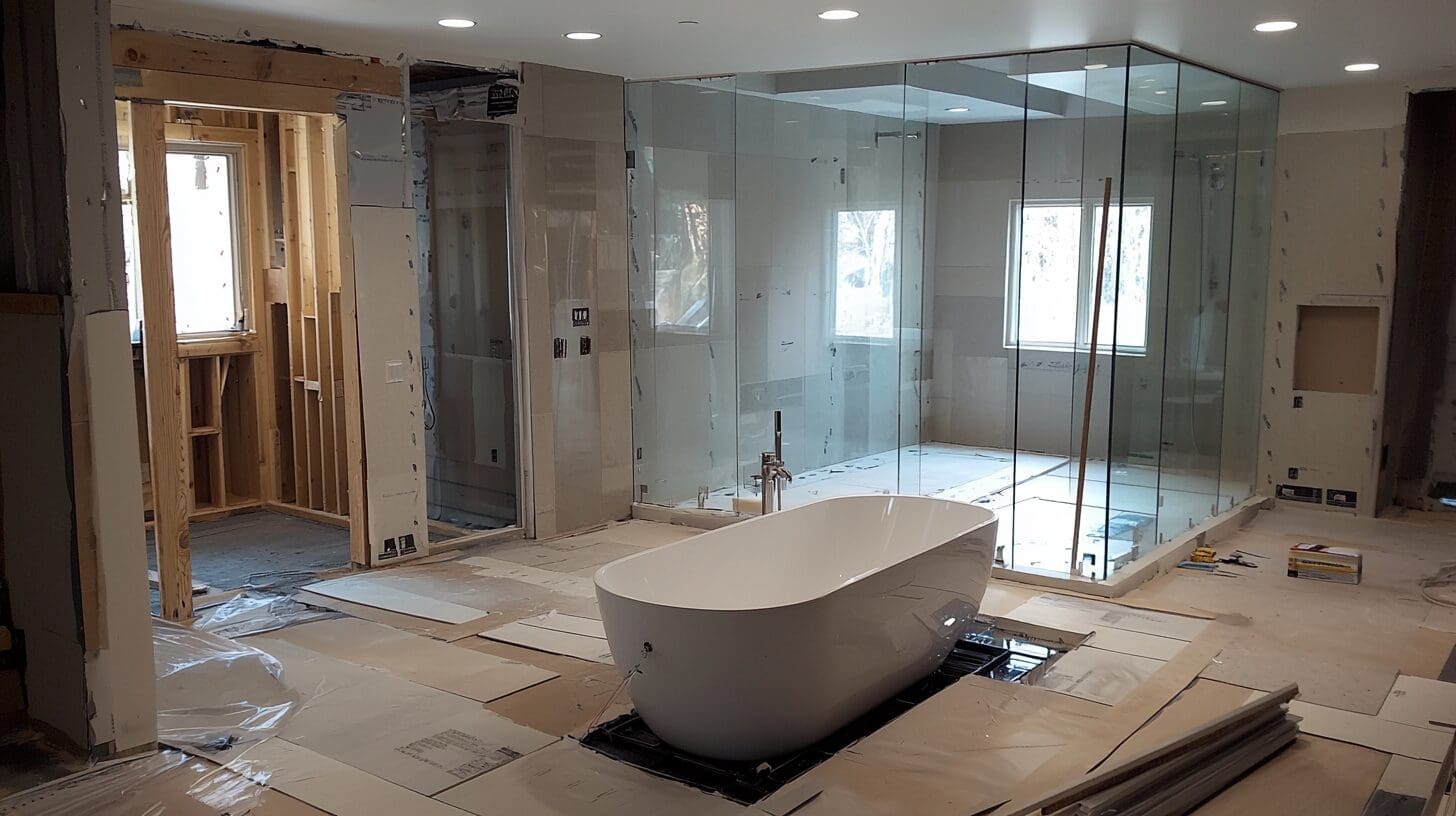
When to Change It, And What It’ll Cost
Changing the layout can improve function but often raises bathroom renovation cost. Moving fixtures means rerouting plumbing, electrical work, and pulling permits, adding time and labor.
Keeping existing fixtures in place saves money, but investing in a more efficient layout or creating more usable space can be worth it in the long run.
Bathroom Renovation vs. Full Remodel
What’s the Difference?
A bathroom renovation typically involves surface-level updates: painting, new lighting, hardware swaps and maybe a new vanity. It keeps the structure and plumbing where it is, which lowers both labor and material costs.
A full remodel often involves removing walls, changing the footprint, replacing the bathroom floor and installing new systems from scratch. While a remodel offers more design freedom, it’s also one of the most expensive parts of the bathroom remodeling process.
Choose the right approach depends on your goals, timeline and budget flexibility.
Energy Efficiency and Smart Choices That Pay Off
Energy efficiency means more than just lower bills, it means smart long-term decisions. From low-flow faucets and toilets to LED lighting and efficient exhaust fans, these features help you conserve water and electricity without sacrificing style.
Pairing efficiency with cost effective materials is a win-win. For example, choose porcelain tile that looks like natural stone or engineered quartz that looks like marble at a fraction of the cost.
These choices improve performance, reduce waste and keep your bathroom looking and functioning beautifully for years.
The Hidden Costs Most Homeowners Don’t Expect
Layout Changes and Structural Surprises
Even a small change in layout can trigger a chain reaction of unexpected costs. Moving plumbing might reveal rot, mold or outdated infrastructure. Opening walls could uncover corroded pipes or failing supports. If your home is older, these issues are more common, and more expensive.
Concrete cutting, re-framing and replacing subfloors are often necessary to bring everything up to code. These are the behind-the-scenes tasks that can eat into your budget if you’re not prepared.
Unforeseen Expenses
Budgeting for the unknown is key to a successful remodel. A good rule of thumb is to set aside 10%–20% of your total project cost for surprises. Whether it’s structural fixes, inspection delays or backordered new fixtures, having that cushion keeps the remodel moving forward without major setbacks.
How to Plan Like a Pro and Stay on Budget
Define Your Priorities
Your bathroom should reflect how you live. Do you need more storage? Better lighting? A soaking tub? By defining what matters most early on, you can make smart trade-offs when needed, without compromising what matters in your daily life.
Strategic Planning Saves Money
The best way to stay on budget is to make all major decisions before work begins. Choose your fixtures, finishes and layout in advance. This gives your contractor time to order materials and schedule labor without delays.
Also, look for cost-effective swaps: porcelain over stone, semi custom vanities instead of full custom, or reusing existing plumbing lines rather than moving them.
Don’t Overlook the Little Things
Towel racks, trim, light switches and vent fans might not seem like big deals, but together they can blow your budget. Include them in your plan from the start so there are no surprises.And when you’re comparing price points, don’t forget about future maintenance. Choosing higher quality now can help avoid costly repairs later.
Final Thoughts – What Really Drives Up the Cost?
So, what is the most expensive part of a bathroom remodel? The wet area, hands down. From waterproofing to tilework and plumbing, this space demands more labor, more materials and more planning than any other. Labor costs, especially for electrical work and layout changes, are the next biggest factor in your total cost.
Then come the design choices: custom cabinets, made to order vanities, premium materials, and luxury items that make your bathroom feel like your own personal retreat. These features might raise the budget, but they also raise your satisfaction.
With clear priorities, smart planning and professional guidance, you can create a bathroom that not only fits your lifestyle but makes every day feel just a little more elevated.
Frequently Asked What’s the Most Expensive Part of a Bathroom Remodel Questions
How much does a bathroom remodel cost?
Most remodels range from $15,000 to $30,000. But costs can climb past $50,000 depending on square footage, materials and labor needs.
Can I do a bathroom remodel for under $5,000?
Yes, especially if you keep existing fixtures in place and opt for stock vanities, paint and basic tile upgrades.
Where should I invest the most in a bathroom remodel?
The wet area (shower, tub, surrounding tile), your vanity and long-lasting surfaces like flooring. These are used every day and deliver the most return.
What’s the difference between a renovation and a bathroom remodel?
A renovation refreshes surfaces without changing layout or systems. A remodel reimagines the space, often involving plumbing and electrical.
How long does a bathroom remodel take?
3–6 weeks on average. More complex projects with layout changes or custom features may take 8+ weeks.
Conclusion
Bathroom renovation costs can climb quickly, but with smart planning, they don’t have to overwhelm your overall cost. With bathroom remodel, choosing where to save and where to invest helps you stay on budget without sacrificing function or style.
Upgrades like high quality materials, layout changes, or tile work often take up a significant portion of the budget, especially if your home has a concrete slab or raised foundation, where plumbing and access can be more complex.
Some of the most expensive aspects of a bathroom remodel are also the most impactful. With clear priorities and professional guidance, you can design a bathroom that fits your lifestyle and adds lasting value.
Ready to get started? America’s Advantage Remodeling here to help make the process smooth, rewarding, and worth every penny.

