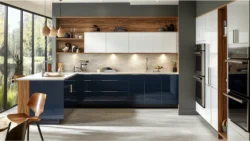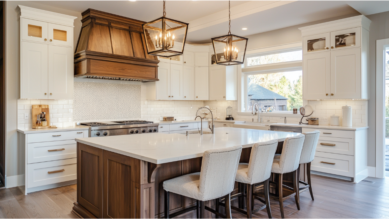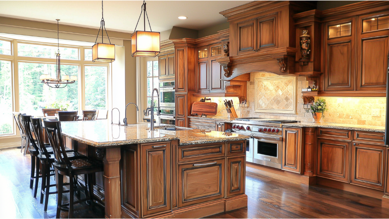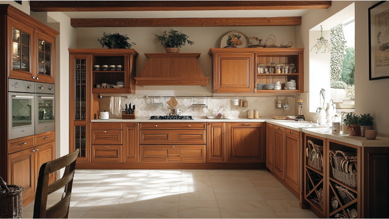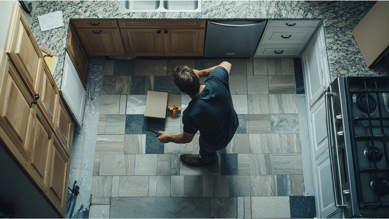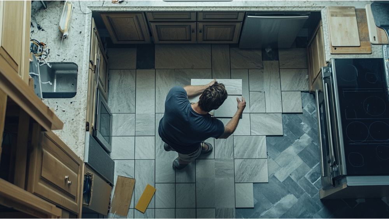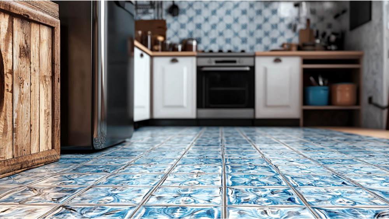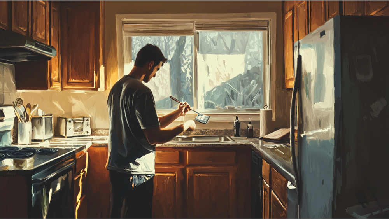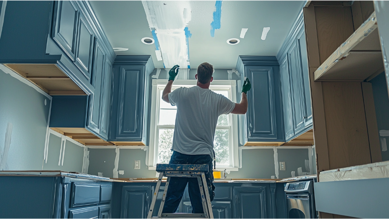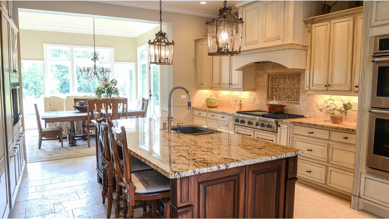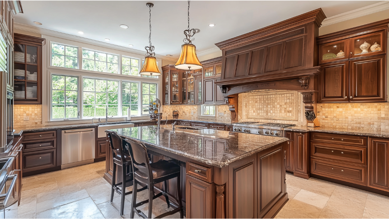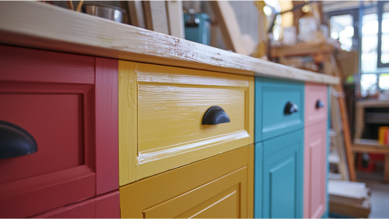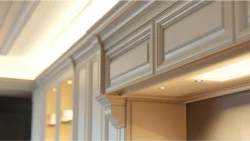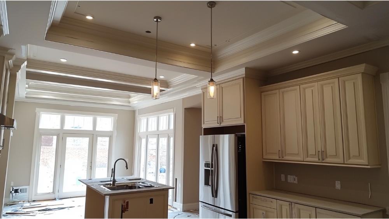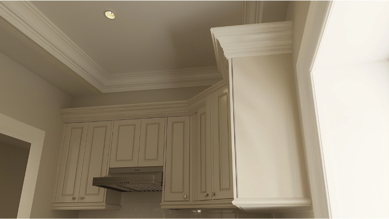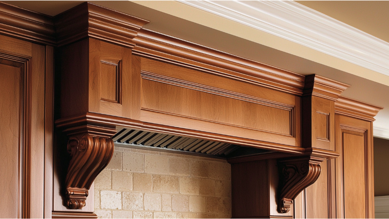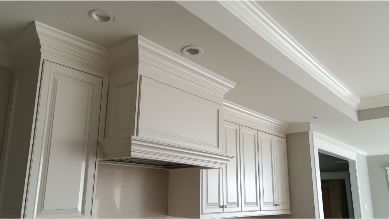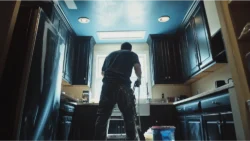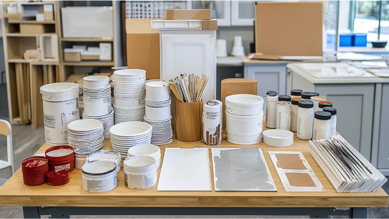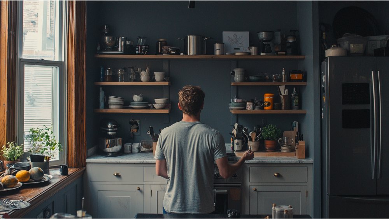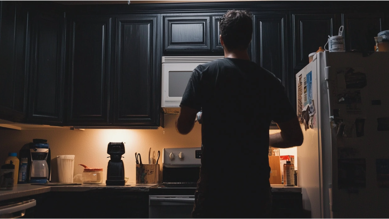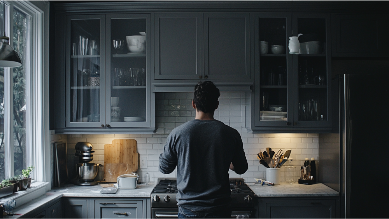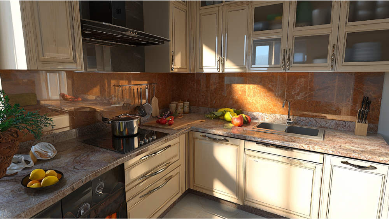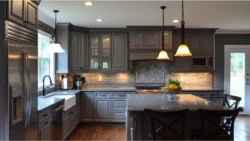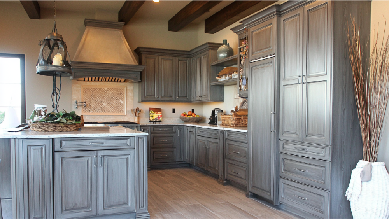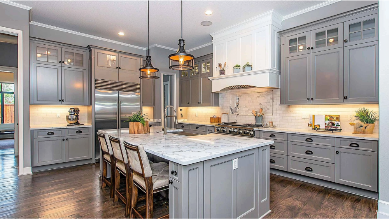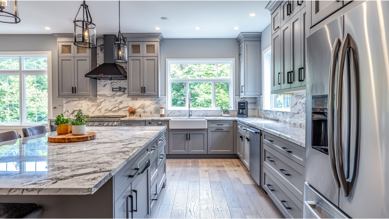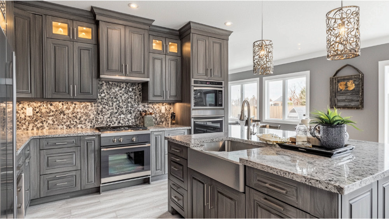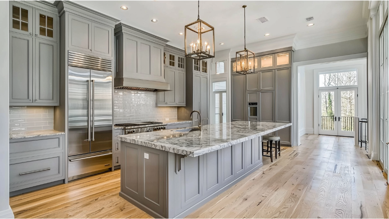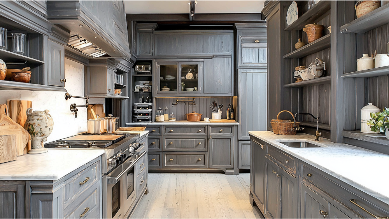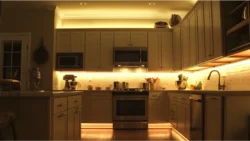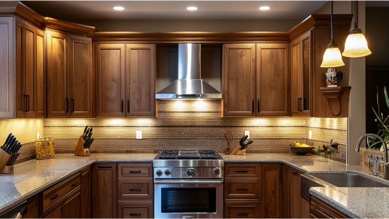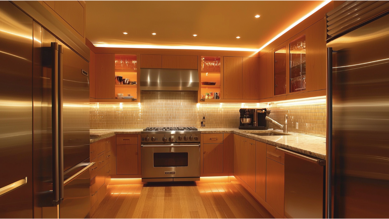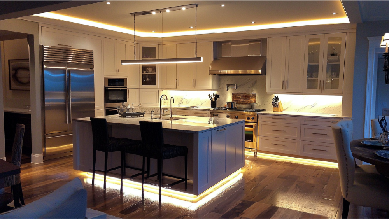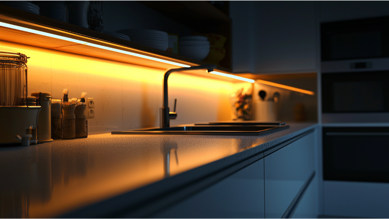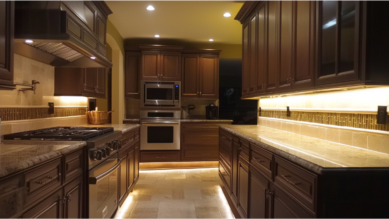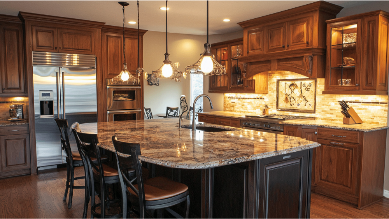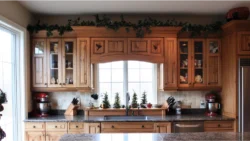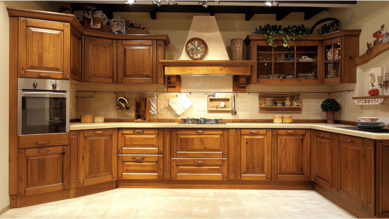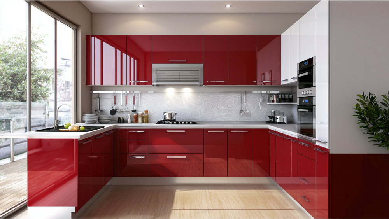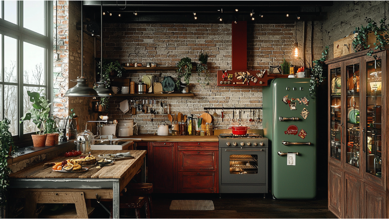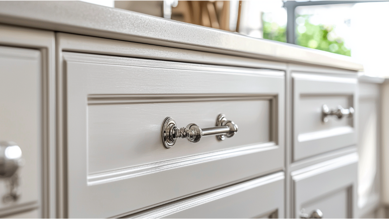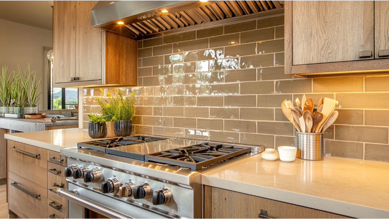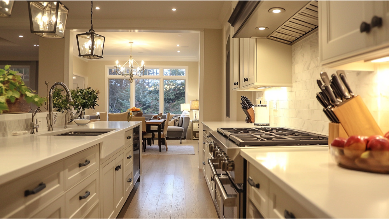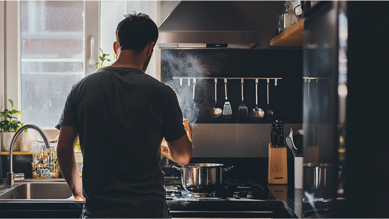Two-Tone Kitchen Cabinets: The 2025 Trend That’s Here to Stay
What Are Two-Tone Kitchen Cabinets?
Two-tone kitchen cabinets are a design-forward approach where cabinetry is finished in two different colors or materials—often with lighter shades on the upper cabinets and a darker shade on the lower cabinetry or island.
This has evolved from a niche style to a mainstream must-have especially in modern renovations. While the traditional all-white kitchen with wood accents is still popular, today’s homeowners are opting for subtle variation and bold contrasts to make their kitchens more interesting. Whether you want a clean, minimalist space or a warm and cozy environment, two-tone cabinetry is perfect for almost any style.
Common Two-Tone Cabinet Layouts
Upper and Lower Color Separation
A classic combo uses lighter shades on upper cabinets—like white or soft taupes—and a darker shade below, like charcoal, deep blue or black cabinets. This adds contrast and balances the visual weight in the room.
Contrasting Kitchen Island
One of the most striking applications is a two-tone kitchen island that’s a different color than the surrounding cabinets. Whether it’s painted a bold accent color or finished in natural wood tones, the island becomes a focal point—especially when paired with bar stools in matching materials or finishes.
Mixed Materials Within the Same Run
Some kitchens use different colors side-by-side in one linear cabinet layout. For example, a wall of black cabinets with an adjacent run in a warm wood tone creates visual separation between prep areas and dining zones.
Why Homeowners Are Choosing Two-Tone Cabinets in 2025
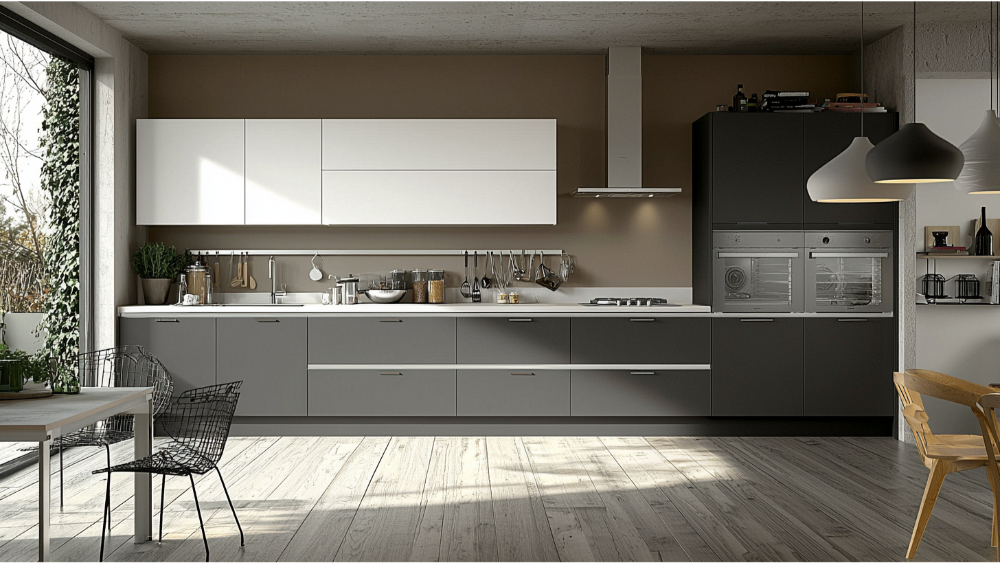
This isn’t just about looks—it’s about functionality, personality and making smart design decisions that enhance everyday living. In 2025, homeowners are prioritizing spaces that are beautiful and functional. Two-tone cabinetry delivers on both.
Visual Impact and Functionality
Using two shades breaks up the monotony of one color across the entire room. It adds movement and rhythm to the design and draws the eye across the space and gives each zone its own identity.
Create Depth and Dimension
By combining different colors or materials you add layers to the design and make the room feel more dynamic. This is especially important in open floor plans where the kitchen must blend with adjacent living and dining spaces.
Practicality and Style
Lighter shades on top like white cabinetry or cream tones help reflect light and open up the space. Darker lower cabinetry like navy or black cabinets is more forgiving with spills, smudges and daily wear and offers a functional benefit without sacrificing style.
Be You
Your kitchen should be you. Whether you choose high contrast or more subtle variation, two-tone cabinets allow for personal expression in a room that’s often the heart of the home.
2025 Two-Tone Color Combinations
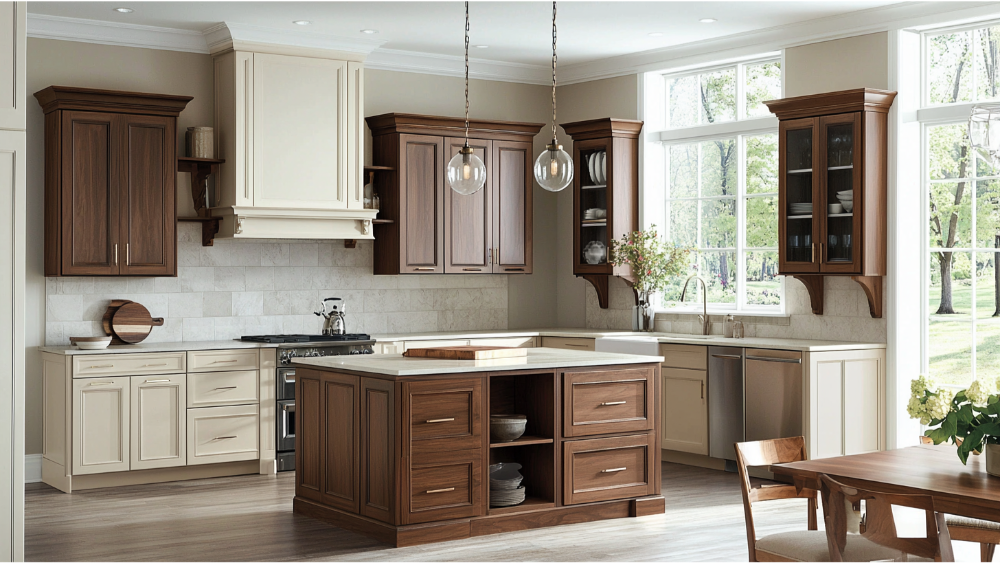
Color is where it gets real. The top combos this year balance classic with modern.
White Cabinetry with Deep Blue or Navy Bases
High contrast, classic. Works in coastal, transitional and contemporary styles. White uppers keep it light, deep blue lower cabinets bring elegance and depth.
Greige and Wood Tones
Soft, warm gray-beige tones with natural finishes like white oak or walnut is timeless and organic. This combo feels cozy in kitchens with open shelving or minimal upper cabinetry.
Black Cabinets and White Kitchen Walls
Bold, dramatic. Black cabinets bring grounding to the space especially when paired with white countertops or backsplash material. Great for homeowners who want contrast without overwhelming the room.
Sage Green with White Oak
Natural, calming and fresh. This combo brings warmth and softness. Perfect for a nature-inspired kitchen with clean lines and details.
Subtle Variation vs. High Contrast
Not every two-tone kitchen needs extreme color difference. Sometimes using two shades from the same family—like a soft gray and a charcoal—can create a cohesive look that’s modern and refined.
Or high contrast with completely different colors—like deep green and bright white—adds boldness and visual drama. The key is choosing combinations that fit your lifestyle and the overall style of your home.
Finish
The finish—matte, satin or gloss—can change the entire feel of the kitchen. Matte is more subtle and forgiving of fingerprints, satin is soft sheen. Glossy reflects more light and is perfect for modern or contemporary kitchens.Mixing finishes across upper and lower cabinetry adds another layer of texture and interest.
Designing a Kitchen With Two Shades: Tips and Tricks
Two-tone cabinetry is flexible but success comes down to planning.
Coordinate With Fixed Elements
Counters, backsplash and flooring play a big role in tying the two colors together. Choose tones that work with both cabinetry shades for a cohesive look.
Consider the Room’s Natural Light
If your kitchen lacks natural light, use lighter shades on the upper cabinets to brighten the space. If you have plenty of sunlight, you can use darker colors more freely—even on the island or floor-to-ceiling pantry units.
Use the Island to Anchor the Space
A kitchen island in a contrasting color creates a visual break and helps define the cooking and entertaining zones. Consider using bold colors like navy, forest green or even a rich eggplant if your surrounding cabinetry is more neutral.
Bar Stools Can Tie the Palette Together
Bar stools are a simple design opportunity. Choose styles that match the island—black metal, natural wood or upholstered seating—and you’ll naturally bridge the two cabinetry tones.
Think in Terms of Storage and Zones
Two-tone cabinetry can help define functionality. For example, use one color for the prep and cooking zones and a second for pantry or coffee station cabinets. This not only adds contrast but helps organize the room visually and practically.
Open Shelving, White Uppers and Other 2025 Trends
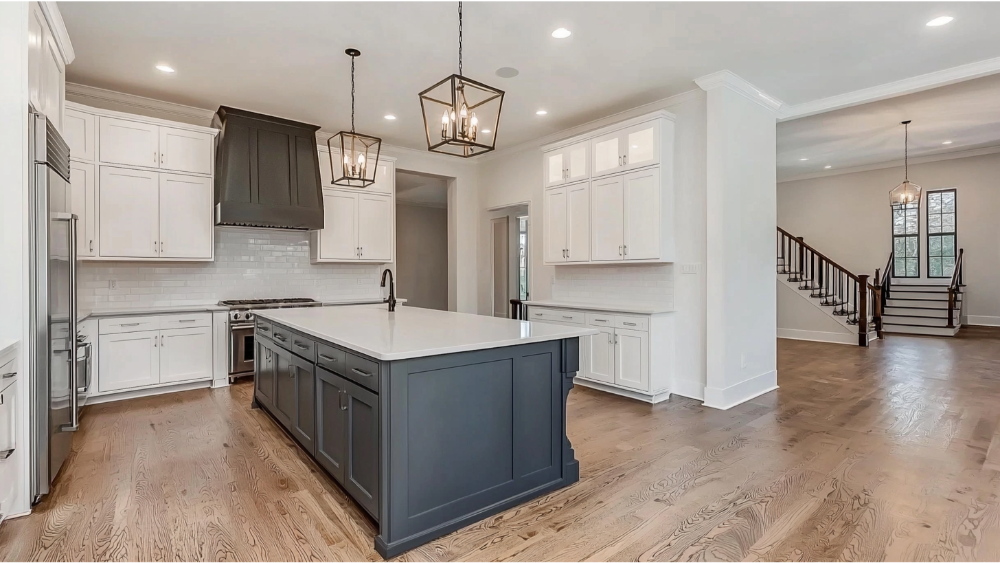
Open shelving is on the rise especially when paired with two-tone cabinetry. When used instead of upper cabinets, open shelves offer a break from bulkier storage and allow you to display beautiful dishware or decorative accents.
Open Shelving with White Uppers
Use open shelving in a white kitchen to maintain the bright open feel. Floating white oak shelves are popular—they warm up a monochromatic kitchen and look great with darker base cabinets.
Adding Drama with Contrast and Texture
Want to add drama without overwhelming the space? Use natural textures like wood tones or rattan in shelving, lighting and bar stools. These layered details work with both cool and warm cabinetry shades.
Clean Lines and Minimal Hardware
In modern kitchens clean lines and minimal hardware make two-tone design more sophisticated. Handleless or integrated pulls can simplify the cabinetry and keep the focus on the color story.
Real-Life Examples: Two-Tone Designs by America’s Advantage Remodeling
From black and white kitchens to white oak and sage green kitchens our team has remodeled hundreds of Northern California homes using the two-tone technique.
Browse our kitchen remodeling gallery to see different colors, layouts and materials. Whether it’s a white kitchen with a navy island or a modern kitchen with matte black and walnut finishes, we have plenty of ideas to inspire your project.
Expanding on the Two-Tone Cabinetry Across the Entire Kitchen
One of the benefits of two-tone cabinetry is how it transforms the entire kitchen. Whether you have a small or large layout or an open-concept design the use of two different tones across the cabinetry can define zones, guide movement and enhance the architectural character of the space
In many homes cabinetry isn’t limited to the perimeter and island. You’ll find tall pantry cabinets, built-in storage towers or appliance garages—all opportunities to add contrast and continuity with color and finish. Adding a contrasting finish or shade to specific doors—like those covering tall pantry cabinets—can be an accent without overwhelming the space.
White Cabinets are Still King in Traditional and Transitional Designs
While darker tones and bold color combinations are becoming more popular white cabinets are still the top choice in modern and traditional kitchen designs. Their clean look, ability to reflect light and visual neutrality make them a safe and stylish choice for any remodel. When paired with darker bases or rich wood tones white cabinets add dimension to the space while maintaining the timeless feel. A perfect match.
In a traditional kitchen combining white cabinets with soft cream or beige walls or detailed crown molding can create a space that feels both elegant and approachable. Add in a contrasting island or glass-paneled upper doors for visual interest and display potential. A classic pairing.
Accent Walls and Focal Points: More Ways to Use Color Creatively
The contrast in a two-tone kitchen isn’t limited to the cabinets themselves. Homeowners in 2025 are pairing their cabinetry choices with other bold design elements—like a painted accent wall or decorative tile. These elements add contrast and become a visual focal point in the kitchen. Whether you’re showcasing a range hood, framing a window or highlighting a shelving area an accent wall adds to the rhythm of the room and ties together all the cabinetry colors.
Why Two-Tone Kitchens are a Versatile Favorite
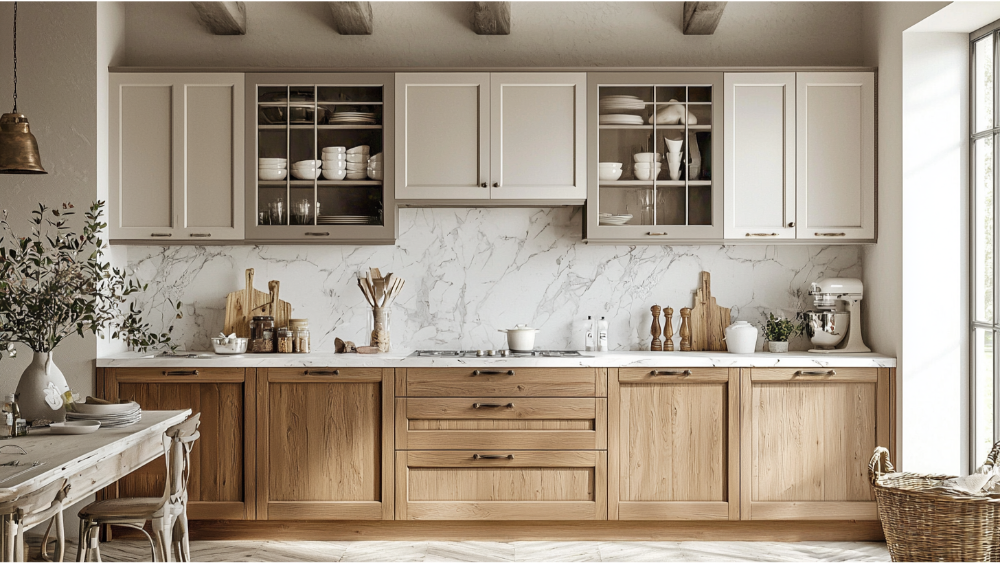
Perhaps the biggest benefit of two-tone kitchens is how versatile they are. You can go bold with contrast or stay subtle with tone-on-tone variations.
It also offers flexibility down the road. If you ever want to refresh your look you can paint or reface just the upper or lower cabinets—or even change the doors on a few key elements, making it a contemporary kitchen. The whole room will feel new again without redoing the entire kitchen
Should I Choose Two-Tone Cabinets for My Remodel?
Yes—if you want a fresh current design that still feels timeless. Two-tone cabinetry is perfect for those who want personality and contrast without sacrificing cohesion.
It’s Flexible, Smart and Memorable
Whether you love minimalist whites or crave high contrast two-tone styles can be customized to your taste. Use darker cabinetry where wear-and-tear is most common and lighter shades to keep the space feeling open and inviting.
Two-Tone Kitchen Cabinet FAQs
What’s the most popular two-tone kitchen cabinet combo?
White uppers and darker lower cabinetry—especially deep blue, charcoal or black—remain the go-to pairing in 2025. It’s a classic yet modern look that fits many home styles.
Do I have to use drastically different colors?
Not at all. You can achieve a beautiful effect with subtle variation between two shades in the same family. This often creates a softer more cohesive look.
Can I reface my existing cabinets for a two-tone look?
Yes. Cabinet refacing is a cost-effective way to achieve a two-tone look without full replacement. You can choose new finishes or veneers for upper and lower cabinets separately.
Will this trend last or go out of style?
Two-tone kitchens are timeless—especially when done in timeless tones. Focus on quality materials, balanced contrast and a layout that works for your lifestyle.
Can I have open shelving with two-tone cabinets?
Yes. Open shelving can be a visual bridge between your two cabinet tones and looks especially beautiful in white oak or other natural wood finishes.
Let’s Design a Kitchen That’s You
At America’s Advantage Remodeling we bring years of kitchen design expertise to every project. From helping you choose the right two colors to balancing tones across cabinets, islands and shelving our team is here to guide you to a cohesive look that’s beautiful, functional and custom.
Contact us
Schedule a free consultation and get started today.
