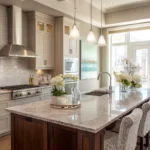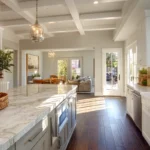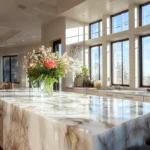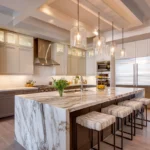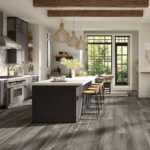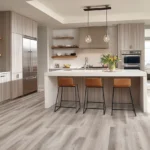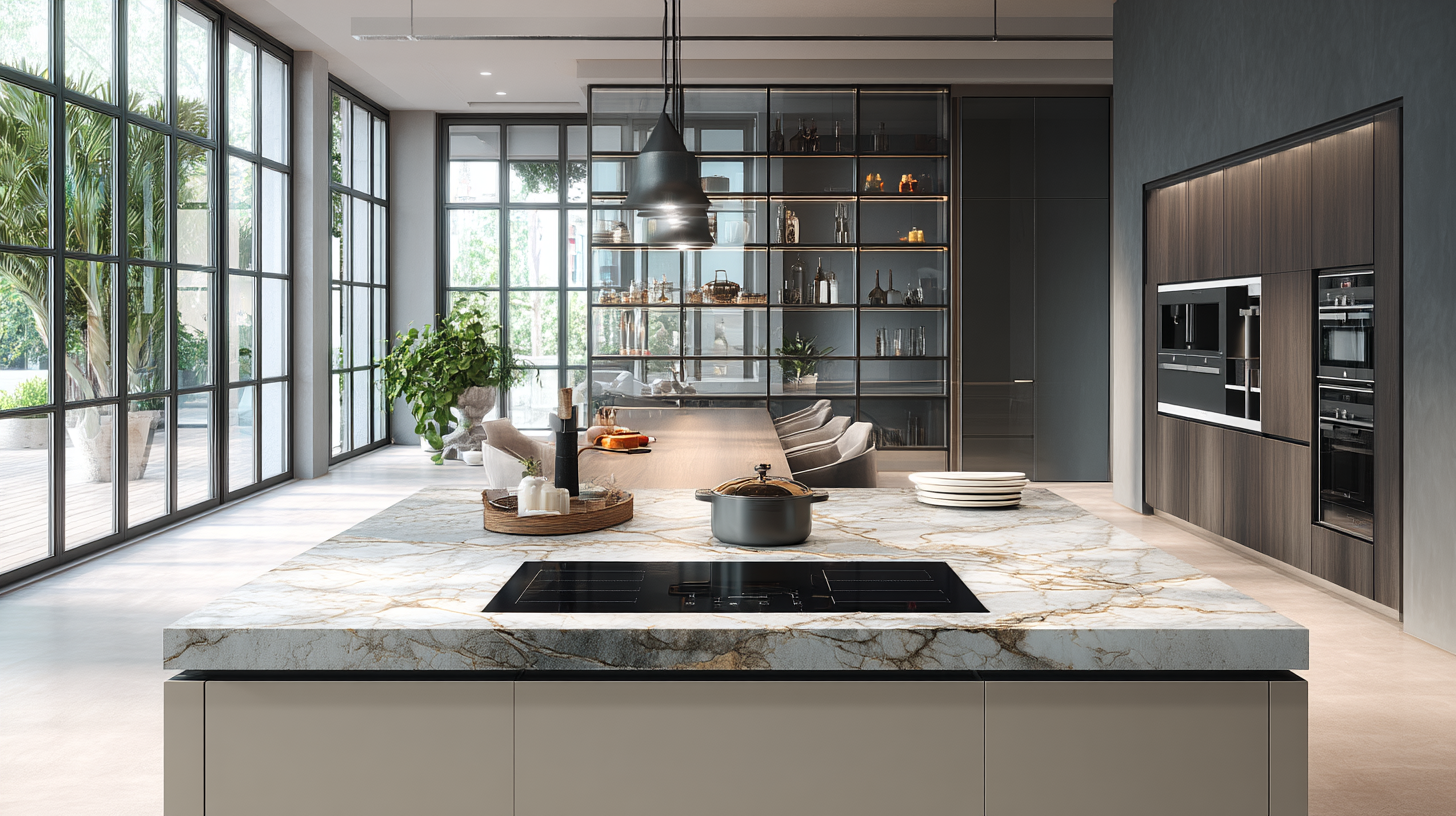
Why the Kitchen Island Is the Centerpiece of the Modern Kitchen
In today’s modern kitchen, the island has taken center stage. What used to be a simple add-on for extra counter space has evolved into one of the most versatile and important elements of kitchen design. Whether you are remodeling an open-concept house in Sacramento or updating a cozy space in one of the area’s older neighborhoods, the kitchen island offers a perfect balance of form and function.
Modern kitchen islands are more than just furniture. They serve as a central island for cooking, dining, gathering with family or friends, and even working from home. The right island can transform the room’s interiors into a more inviting, functional, and stylish environment.
Recent studies show that over 58 percent of homeowners remodeling their kitchens either install a new island or upgrade an existing one. That statistic speaks volumes. From small kitchens to expansive layouts, the island is now a must-have feature in Sacramento homes.
Kitchen Island Design Trends for 2025
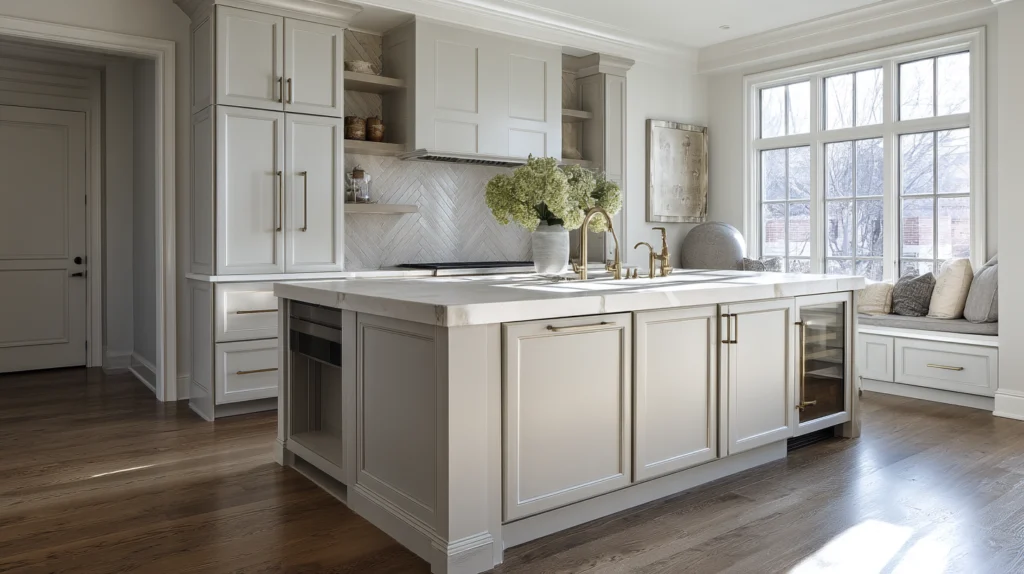
Going Bigger Without Losing Balance
One of the most notable trends in 2025 is the rise of larger kitchen islands. Many remodels now include central islands that stretch over seven feet long, offering ample counter space, extra kitchen cabinets clad in quality finishes, and plenty of room for seating.
However, size should always match the room. Oversized islands in small kitchens can restrict movement and crowd the layout. A custom island should always suit the size of your space while enhancing flow and functionality. At America’s Advantage Remodeling, we specialize in creating islands that fit your kitchen perfectly, blending seamlessly with your existing cabinetry and interiors.
Material Matters: Texture, Warmth and Durability
Material selection plays a major role in both the beauty and function of modern kitchen islands. Homeowners are favoring textured wood finishes, soft matte surfaces, and quartzite countertops for their durability and natural stone appearance.
Quartzite countertops offer strength and resistance to heat and scratches, making them a smart choice for everyday cooking. Wood bases, particularly in oak or walnut, bring warmth and a cozy feel to the space. These materials combine to form islands that are both durable and beautiful.
Fluted wood paneling is gaining popularity as a stylish finish for island bases. Paired with stone countertops and contemporary hardware, this look adds depth and sophistication to any kitchen, lending a touch of luxury and timeless style.
Color and Contrast: Adding Personality
Color is playing a bigger role than ever in kitchen island design. While the rest of the kitchen might stay neutral, the island offers an opportunity to introduce contrast and creativity.
Popular choices include earthy tones like sage green, navy blue, or charcoal gray. These shades work beautifully with white kitchen cabinets and stone countertops to create a focal point that draws attention.
By contrasting the island’s color with surrounding cabinetry and decor, homeowners can create a layered, visually dynamic space. The result is a modern kitchen that feels both fresh and personalized.
Seamless Integration With the Rest of the Kitchen
A modern kitchen island should feel like it belongs, not like it was added later. Designers are using the same wood tones, finishes, and design elements throughout the kitchen to maintain a cohesive look.
When the island matches the rest of the cabinetry or complements the countertops, it enhances the entire room. This type of seamless integration is one of the most requested features in Sacramento homes.
Functional Features That Take the Kitchen Island to the Next Level
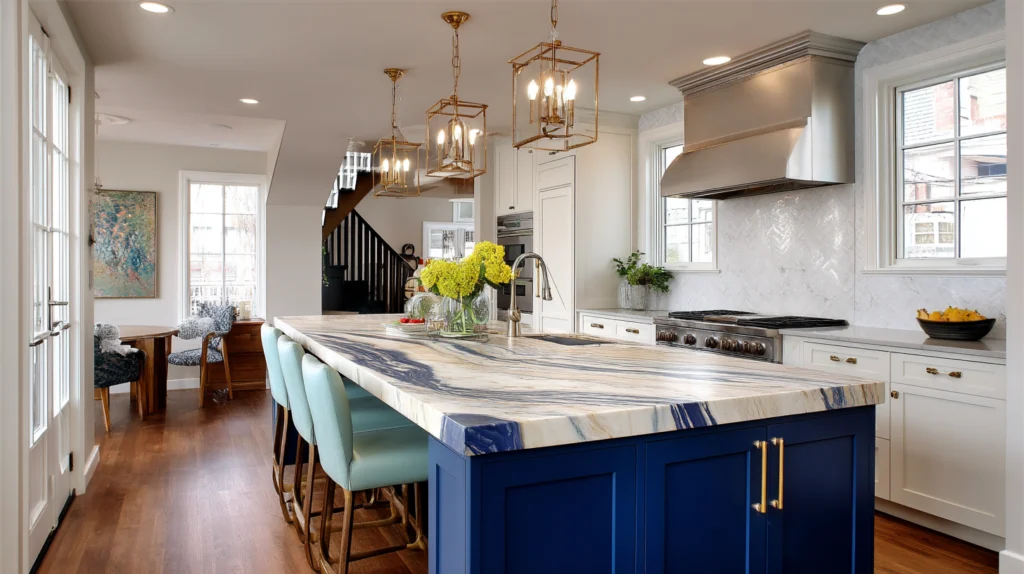
Built-In Seating for Everyday Life
One of the most desirable elements in a modern island is seating. From quick breakfasts to casual dinners, having built-in stools makes the island the most used spot in the kitchen.
When designing an island with seating, it is important to allow enough counter overhang for comfort. Most layouts require at least 10 to 12 inches of overhang and about 24 inches of width per stool. These measurements ensure guests have enough room to sit comfortably without crowding the space.
Whether you are hosting friends or helping your kids with homework, island seating adds function and flexibility to your kitchen.
Storage That Works for Real Families
Storage is another essential component of a well-designed island. Custom kitchen islands can include:
- Deep drawers for pots and pans
- Hidden cupboards or pull-out spice racks
- Trash and recycling bins
- Open shelves for cookbooks or decor
- Appliance garages for mixers and small tools
These features help homeowners stay organized while maximizing every inch of space. In kitchens where upper cabinets may be limited, islands offer a critical storage solution that does not interrupt the layout.
Smart Additions That Make a Big Difference
In 2025, homeowners want more than just good looks. Functional upgrades like built-in outlets, under-cabinet lighting, and appliance integration are now expected.
Many islands include a second sink for food prep, which is especially helpful in homes where multiple people cook at the same time. Others are designed with built-in stovetops, allowing the cook to face the rest of the room while preparing meals.
Adding smart features makes the island more than just a workspace. It becomes the heart of the kitchen and the hub of activity.
Island Ideas for Every Type of Kitchen
Small Kitchens, Big Impact
Contrary to popular belief, small kitchens can still benefit from a well-designed island. The key is creating a layout that makes the most of limited space.
Some ideas for smaller layouts include:
- Narrow, rectangular islands with open shelves
- Rolling or mobile islands that can be moved as needed
- One wall layouts where the island replaces traditional base cabinets
In these cases, choosing lighter colors and reflective materials can help the room feel more open. A central island in a small kitchen must be compact but efficient, offering enough functionality without overwhelming the space.
Expansive Layouts, Endless Possibilities
In large kitchens, the island becomes a statement piece. These islands may include multiple zones for cooking, dining, and entertaining.
Some high-impact ideas include:
- Double islands for separate prep and serving areas
- Islands with built-in beverage fridges or wine storage
- Two-tiered designs that combine a cooking space with a dining table
When space is not a constraint, the possibilities are endless. The goal is to enhance flow and function while still adding beauty and sophistication to the room.
Matching the Island to Your Style
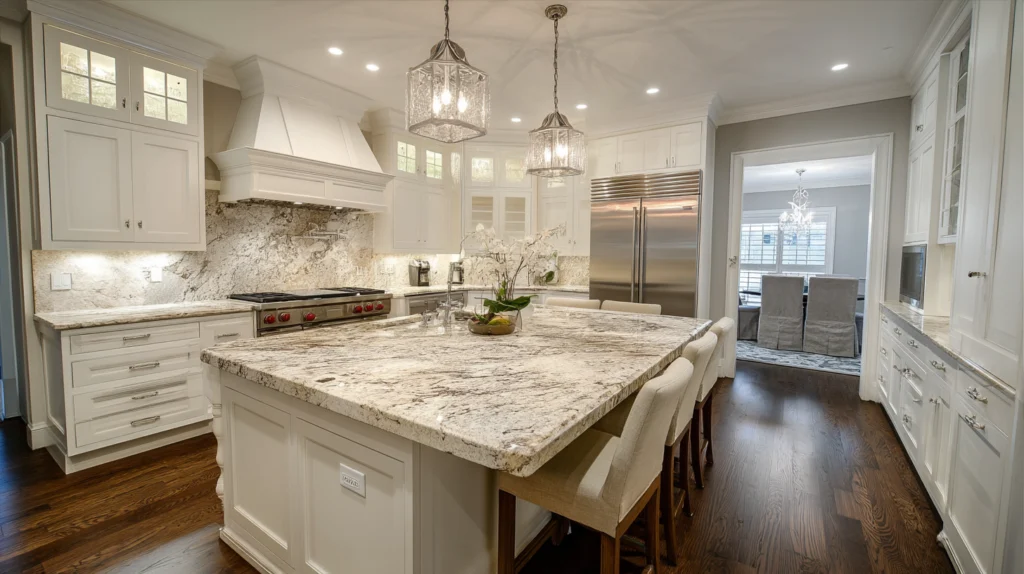
A great kitchen island should match the overall style of your house. Whether your taste leans toward rustic, transitional, or contemporary design, there is an island style to suit your vision.
- For a farmhouse look, try butcher block counters, matte black hardware, and white wood cabinetry
- For a modern kitchen, go with sleek slab cabinets, quartzite countertops, and integrated appliances
- For a traditional space, consider raised panel cabinets, furniture-style legs, and warm natural wood finishes
Your island should reflect your style while serving your daily needs. With the right design team or studio, you can create an island that looks custom-built for your home because it is.
Mistakes to Avoid When Designing a Kitchen Island
Even the most beautiful island will fall short if it disrupts the flow or function of your kitchen. Here are common mistakes to avoid:
- Choosing a size that overwhelms the space
- Blocking access to the sink, stove, or refrigerator
- Forgetting about traffic patterns and clearance space
- Focusing too much on trends that may not last
- Skipping proper lighting or outlets
At America’s Advantage Remodeling, we help Sacramento homeowners avoid these pitfalls by designing every kitchen island to suit the room, the family, and the future.
How to Choose the Right Island for Your Lifestyle
Every household uses the kitchen differently. The best island design starts with asking the right questions:
- Do you cook daily or only occasionally?
- Is entertaining a big part of your lifestyle?
- Do you need extra storage, seating, or workspace?
- Would a second sink or integrated stove improve how you cook?
By understanding how you use your kitchen, we can create an island that fits your routine, enhances your layout, and supports your goals.
Real Kitchen Island Projects in Sacramento
One family in Roseville needed more storage and a better workflow. We created a custom island with white oak cabinetry clad in a durable finish, quartzite countertops, and deep drawers for their kitchen essentials. It included seating for four, a built-in microwave, and hidden trash bins. The result was a warm, modern kitchen that made cooking more enjoyable and organized.
Another homeowner in Elk Grove wanted to upgrade their dated layout. We opened up one wall and installed a long central island with a fluted wood base and waterfall counter. It became a stunning focal point and added the modern style they were looking for.
Our team specializes in creating islands that improve both the look and the function of your house’s interiors.
The America’s Advantage Remodeling Difference
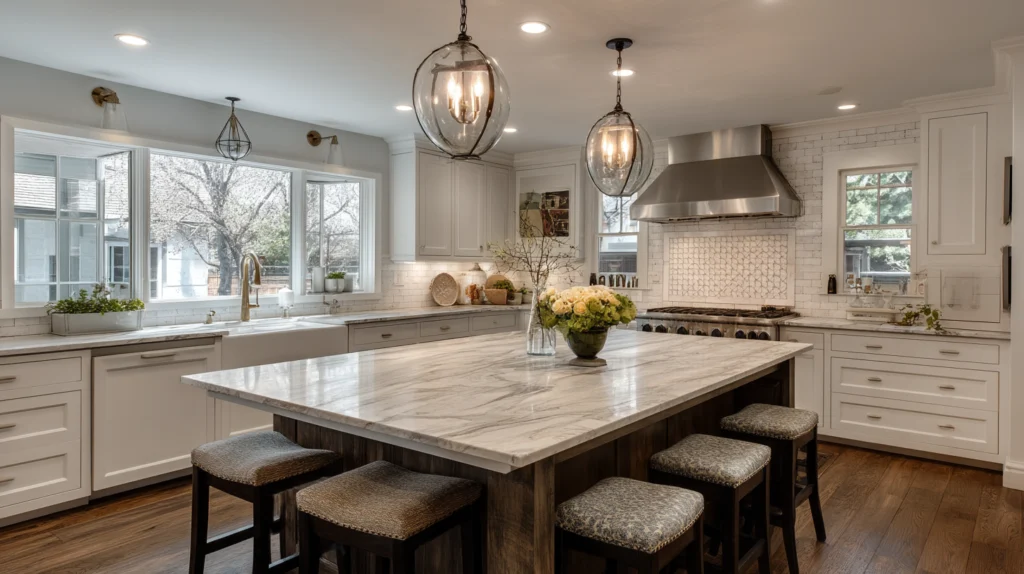
We believe every kitchen deserves a centerpiece. Whether you are adding a new island or remodeling your entire space, our team works closely with you from start to finish.
Here’s what sets us apart:
- Local experience with Sacramento-area homes and kitchen layouts
- Personalized designs that suit your lifestyle
- Craftsmanship that ensures lasting quality
- Careful attention to layout, materials, and finishing touches
When you remodel with us, your kitchen island will be more than a place to cook. It will be the space where your family gathers, your guests feel welcomed, and your house comes to life.
Frequently Asked Questions About Modern Kitchen Islands
What size should my modern kitchen island be?
The size of your kitchen island should complement the overall layout and size of your kitchen. For small kitchens, a compact island with narrow dimensions is ideal to maintain flow, while larger kitchens can accommodate expansive islands over seven feet long for additional workspace and seating.
What materials are best for kitchen island countertops?
Quartzite countertops are a popular choice due to their durability, heat resistance, and natural stone beauty. Wood bases, especially oak or walnut, add warmth and texture, while fluted wood paneling offers a sophisticated finish. Other materials like marble or engineered stone can also be considered based on your style and budget.
Can a kitchen island include cooking appliances?
Yes, modern kitchen islands often integrate appliances such as stovetops, sinks, and even built-in microwaves. This setup enhances functionality by allowing cooks to face guests or family while preparing meals and maximizes the use of the island as a central cooking space.
How do I incorporate seating into my kitchen island design?
Built-in seating requires sufficient counter overhang, typically 10 to 12 inches, and about 24 inches of width per stool for comfort. Seating can be arranged on one or multiple sides of the island, creating a casual dining area that encourages socializing and multitasking.
What are common mistakes to avoid when designing a kitchen island?
Avoid choosing an island size that overwhelms the space or blocks key work areas like the sink, stove, or refrigerator. Also, ensure there is enough clearance for traffic flow, avoid overly trendy features that may not age well, and plan for adequate lighting and electrical outlets to support functionality.
Ready to Create the Modern Kitchen Island of Your Dreams?
If you are planning a kitchen remodel in Sacramento or the surrounding region, now is the perfect time to explore new island ideas. From custom shapes and smart features to stylish materials and seamless layouts, a modern kitchen island can redefine the heart of your house.
Schedule a design consultation with America’s Advantage Remodeling and let us help you create a central island that is as functional as it is beautiful.
Whether you are dreaming of quartzite countertops, fluted wood bases, or an integrated sink and dining table, we will bring your vision to life with expert craftsmanship and inspired design.
Let’s create something amazing, starting at the center of your kitchen.
CONTACT US
Our Services
Areas We Serve
Certificate

