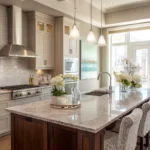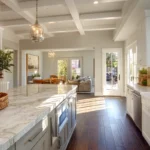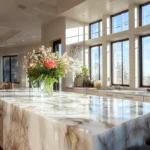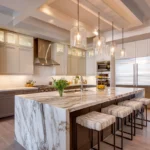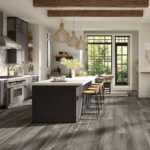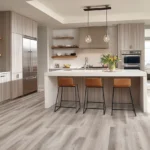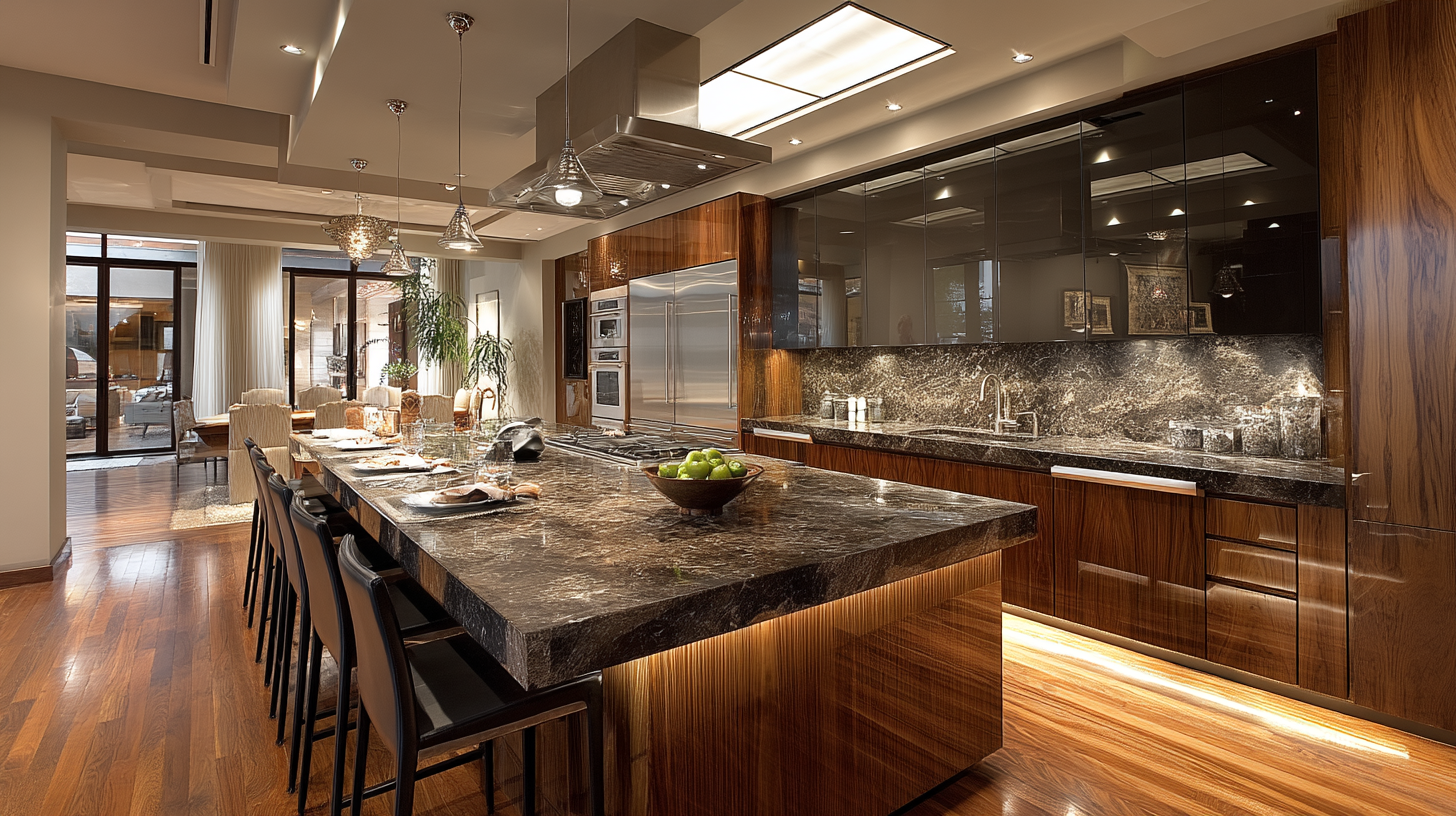
Why the Kitchen Island Is the Heart of Every Great Kitchen Design
The kitchen island has become the focal point of modern kitchen design. It is more than just an extra counter or a place to sit. In 2025, kitchen islands serve as the central hub for cooking, dining, prep, conversation, storage, and even work. Homeowners across Sacramento are prioritizing kitchen islands in both large and small kitchen renovations, and the latest trends prove there is no shortage of ways to customize them.
Whether you’re planning a full kitchen remodel or simply looking for kitchen island design ideas to enhance your current space, this guide will help you explore the most stylish and functional ways to make your island the true center of your home. From small kitchen island ideas that maximize every inch of square footage to luxurious kitchen islands with solid block countertops and built-in appliances, these concepts can fit a variety of layouts, lifestyles, and design goals.
Best Kitchen Island Design Ideas for 2025
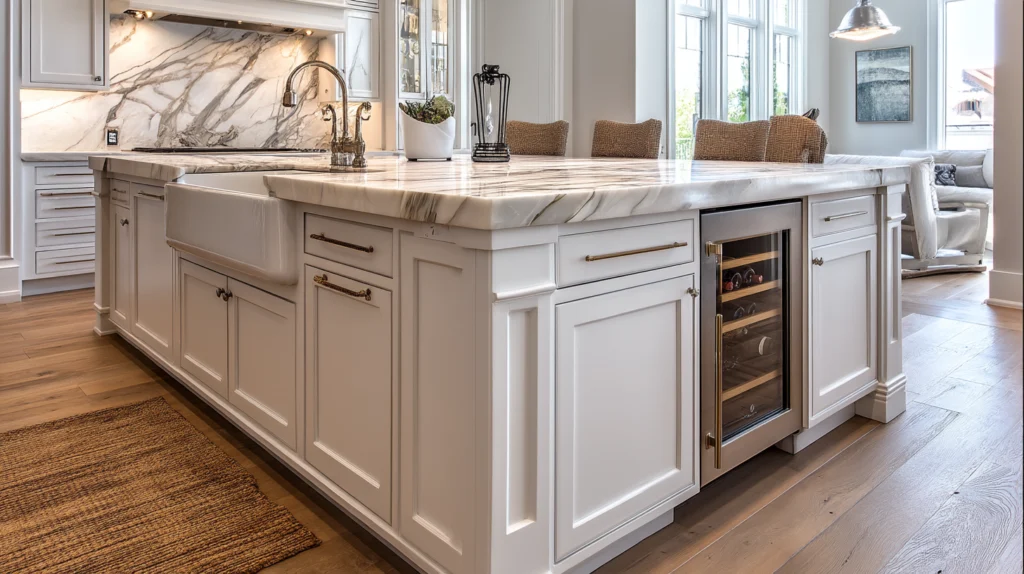
Multi-Purpose Kitchen Islands With Built-In Appliances
Today’s kitchen islands are being designed to do more. By incorporating built-in appliances like microwaves, beverage coolers, or even a second sink, your island becomes a prep station and cooking zone. This type of layout improves efficiency and keeps the main kitchen counter clutter-free.
Appliances built into the island are a great solution for open-concept homes where the kitchen connects directly to the living area. The kitchen island serves as a transition point, providing functional workspace without interrupting the flow of the home.
Waterfall Countertops That Make a Bold Statement
A growing trend in kitchen design is the waterfall countertop. This feature creates a sleek, continuous surface that flows from the top of the island down to the floor. Using natural stone or engineered quartz as the material adds elegance, durability, and a clean edge.
Waterfall kitchen islands are ideal for homeowners looking to make the island the focal point of their room. They’re also perfect for showcasing unique materials or natural textures that reflect your personal style.
Islands With Contrasting Colors and Mixed Materials
Designers are leaning into contrast as a way to create islands that stand out. Try pairing a wood island base with a white quartz countertop or mixing metal fixtures with warm-toned cabinets. These mixed materials add dimension and interest to your kitchen without overwhelming the space.
Contrasting the island from the rest of the cabinets is a great idea for defining different zones in an open layout and making the island feel like a furniture piece rather than just more cabinetry.
Furniture-Style Islands With Open Shelves and Decorative Legs
One of the most popular kitchen island ideas today is the furniture-style island. These designs mimic freestanding pieces, with open shelves, turned legs, and decorative toe kicks that give them a custom feel.
Open shelving on the island allows you to store or display kitchen utensils, cookware, and decor elements that enhance your kitchen’s style and functionality. This style works beautifully in traditional, transitional, and farmhouse kitchens throughout Sacramento homes.
Rounded Shape Islands That Improve Flow
A kitchen island with a rounded shape provides a softer look and allows for better movement around the space. In kitchens with limited floor space or irregular layouts, this idea can help avoid sharp corners and maximize available square footage.
A rounded central island is also safer for families with young children, and it encourages conversation and connection when guests gather around it.
Integrated Seating for Dining and Casual Entertaining
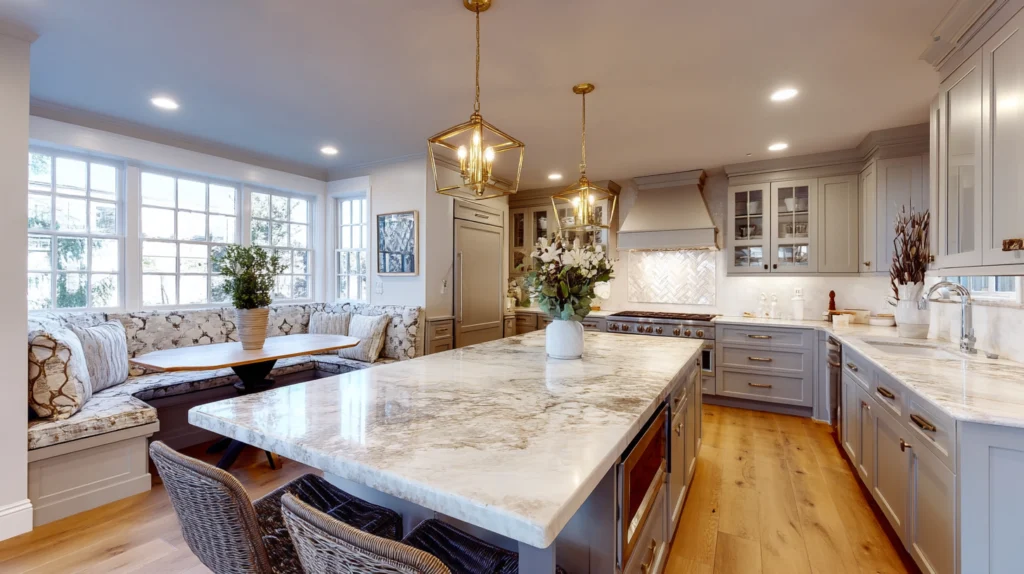
Incorporating seating into your island is both practical and space saving. Options range from standard bar stools along one side to banquette-style dining table extensions.
Kitchen islands that double as a dining table create a seamless place for casual dining or hosting friends and family. This layout is ideal in Sacramento homes where the kitchen also serves as the primary gathering space.
Dual-Level Kitchen Islands for Cooking and Conversation
Split-level islands create a clear separation between prep space and dining areas. One level can serve as a cooking and prep station, while the other functions as a countertop bar for guests or family members.
This layout keeps cooking tasks contained while still inviting people into the space. It’s a smart idea for open-concept homes that connect directly to a living area.
Hidden Storage Solutions That Maximize Every Inch
Storage is always a top priority, and the kitchen island offers valuable opportunities to add extra storage. From deep drawers and sliding shelves to hidden cabinets on the back side, every square inch can be optimized.
Use drawers for organizing kitchen utensils, dividers for pots and pans, or slide-out trash bins to keep things out of sight. For smaller layouts, smart storage ideas make all the difference.
Butcher Block Surfaces That Add Warmth
Adding a butcher block segment to your kitchen island creates an inviting, tactile workspace. This surface is perfect for chopping, prepping, or even serving as a dining table.
Wood adds warmth and a natural element to contrast harder surfaces like stone or quartz. It’s also one of the easiest countertop materials to refinish, making it a lasting investment.
Island Sink Installation to Enhance Workflow
Installing a sink in the kitchen island is a practical way to streamline prep and cleanup. Whether paired with a dishwasher or used as a secondary prep sink, this feature keeps water-related tasks at the center of the kitchen’s workflow.
Sinks also make the island a natural gathering spot, allowing the cook to face guests or family members while cleaning or prepping.
Open Shelves for Display and Access
Open shelves built into the island base provide quick access to frequently used kitchen utensils, bowls, or decor. They also offer a chance to add personality and style to your kitchen.
Display decorative elements like cookbooks, ceramics, or natural textures that reflect the rest of your home.
Pop-Up Outlets and Charging Stations for Modern Living
A modern kitchen island isn’t complete without technology. Pop-up outlets, USB charging ports, and even wireless charging stations keep your devices powered and counters clutter-free.
These features are especially helpful when the kitchen island doubles as a home office or homework station.
Slim and Compact Kitchen Islands for Smaller Layouts
If you have a small kitchen, you can still enjoy the benefits of an island. Slim islands, portable units, or custom designs built to your available square footage offer space saving solutions.
Small kitchen island ideas include narrow rectangular islands, mobile islands with wheels, or multifunctional pieces that provide storage, seating, and prep surfaces in one compact form.
Solid Block Islands That Make an Architectural Statement
A solid block island crafted from a single slab of stone or wood creates a dramatic centerpiece. These monolithic designs are stunning in modern or minimalist kitchens and emphasize high-quality materials.
Solid block islands offer both function and form, serving as sculpture-like elements that elevate the entire kitchen.
Dual Islands for Large Kitchens With Separate Functions
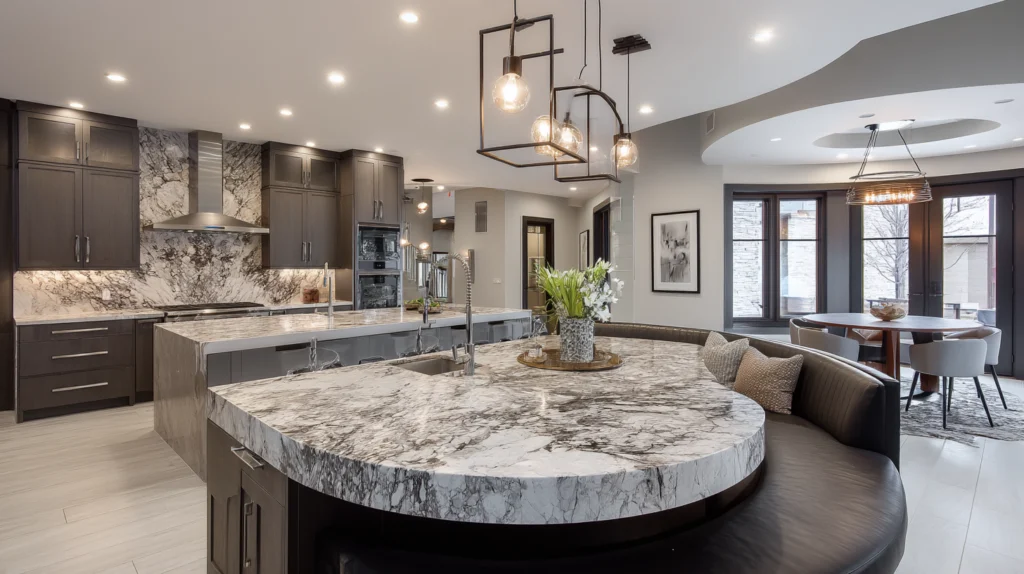
If you have the luxury of a large kitchen, consider installing two separate islands. One can serve as a cooking and prep station, while the other is designed for seating, serving, or casual dining.
This layout creates dedicated zones that enhance flow and reduce crowding in busy households across Sacramento.
Curved Dining Table Extensions for Versatility
Adding a dining table extension to one end of your island increases functionality without sacrificing style. This is a smart solution for creating a casual dining space that feels connected but distinct.
A rounded shape or waterfall edge can help the table blend beautifully with the rest of the island.
Designer Lighting That Highlights Your Island
Pendant lighting above the kitchen island is both functional and decorative. Choose lighting fixtures that reflect your kitchen’s style while providing focused illumination for cooking and dining.
Statement lighting can define the center of your kitchen and draw attention to the island as the room’s focal point.
Glass Cabinets and Display Shelves
Glass-front cabinets or display shelves on the island create depth and help the space feel more open. They also give you a chance to show off beautiful tableware or decor while keeping essentials close at hand.
Combining Materials for Custom Looks
Some of the best kitchen island ideas use mixed materials. Combine wood and stone, matte and gloss, metal and natural textures to design a truly custom piece.
This layered approach adds character and allows the island to connect with multiple elements throughout the kitchen.
Planning the Perfect Kitchen Island
When planning your kitchen island, start by thinking about your layout and how you use your space. Consider the following factors:
How Much Floor Space Do You Have?
Make sure to leave at least 36 inches of clearance on all sides of the island for easy movement. In smaller kitchens, a narrow island or wall-attached peninsula may be more appropriate.
Evaluate your available square footage and think carefully about the proportions before committing to a design.
What Will Your Island Be Used For?
Do you want a central island for cooking and prepping, a dining table for family meals, or a space-saving workstation that blends all three? Your goals will determine the features you need, from sink placement to storage options to seating.
How Should It Look and Feel?
Style matters just as much as function. Do you want an elegant focal point made from unique materials or a warm gathering spot with wood accents and comfortable bar stools? Consider the style of the rest of your kitchen and house, and choose an island that complements your overall vision.
Kitchen Island Mistakes to Avoid
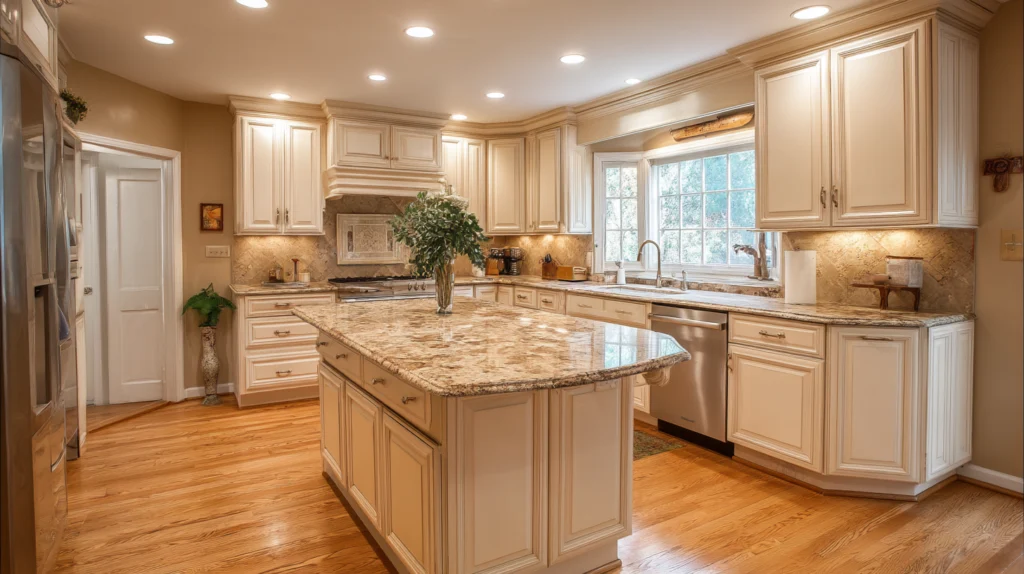
Some trends fade quickly, while others simply do not serve real-life functionality. Avoid these common kitchen island pitfalls:
- Oversized islands that block the flow of the room
- Bar-height seating that is uncomfortable for daily use
- Matching everything too closely, which can make the space feel flat
- Ignoring storage potential in favor of looks
- Choosing trendy finishes that may not age well
Instead, focus on balance, usability, and timeless design.
Frequently Asked Questions About Kitchen Island Design Ideas
What size kitchen island is ideal for my space?
The ideal size depends on your kitchen’s layout and available square footage. A good rule of thumb is to ensure the island takes up no more than 10% of the floor space, leaving at least 36 inches of clearance around all sides for easy movement and appliance access.
Can I include a stove or cooktop in my kitchen island?
Yes! Incorporating a stove or cooktop into your island is a popular way to enhance functionality. It creates a central cooking zone that promotes interaction with guests while you cook. Just be sure to plan for proper ventilation and sufficient workspace around the stove.
How do I choose seating for my kitchen island?
Consider the number of people you want to accommodate and allow about 24 inches of width per seat for comfortable dining. Bar stools are common, but you can also opt for banquette seating or a dining table extension on the other side of the island for a more casual dining experience.
What are some space-saving kitchen island ideas for small kitchens?
Slim or narrow islands, mobile carts, and multi-functional islands with built-in storage and seating are excellent space-saving options. These designs maximize every inch of available square footage without overwhelming the room.
How can I personalize my kitchen island to fit my style?
Use unique materials, mixed finishes, or natural textures to make your island a focal point. Adding decorative legs, open shelves, or statement lighting can also help your island reflect your personality and complement the environment of your kitchen and living area.
Final Thoughts: Creating the Ideal Island for Your Sacramento Home
Your kitchen island is more than a countertop or piece of furniture. It is the center of your kitchen, the gathering space for your family, and the backdrop for countless moments shared with friends and guests.
By blending beauty and functionality, maximizing space, and incorporating thoughtful features, you can create a kitchen island that elevates the entire room. Whether your Sacramento home needs a compact solution for a small layout or a dramatic central island with luxurious details, the possibilities are endless.
Start with your goals, take inspiration from the latest trends, and plan a kitchen island that suits your lifestyle for years to come.
CONTACT US
Our Services
Areas We Serve
Certificate

