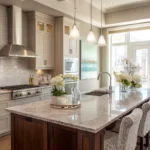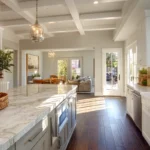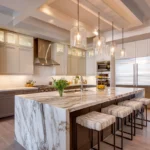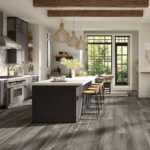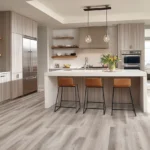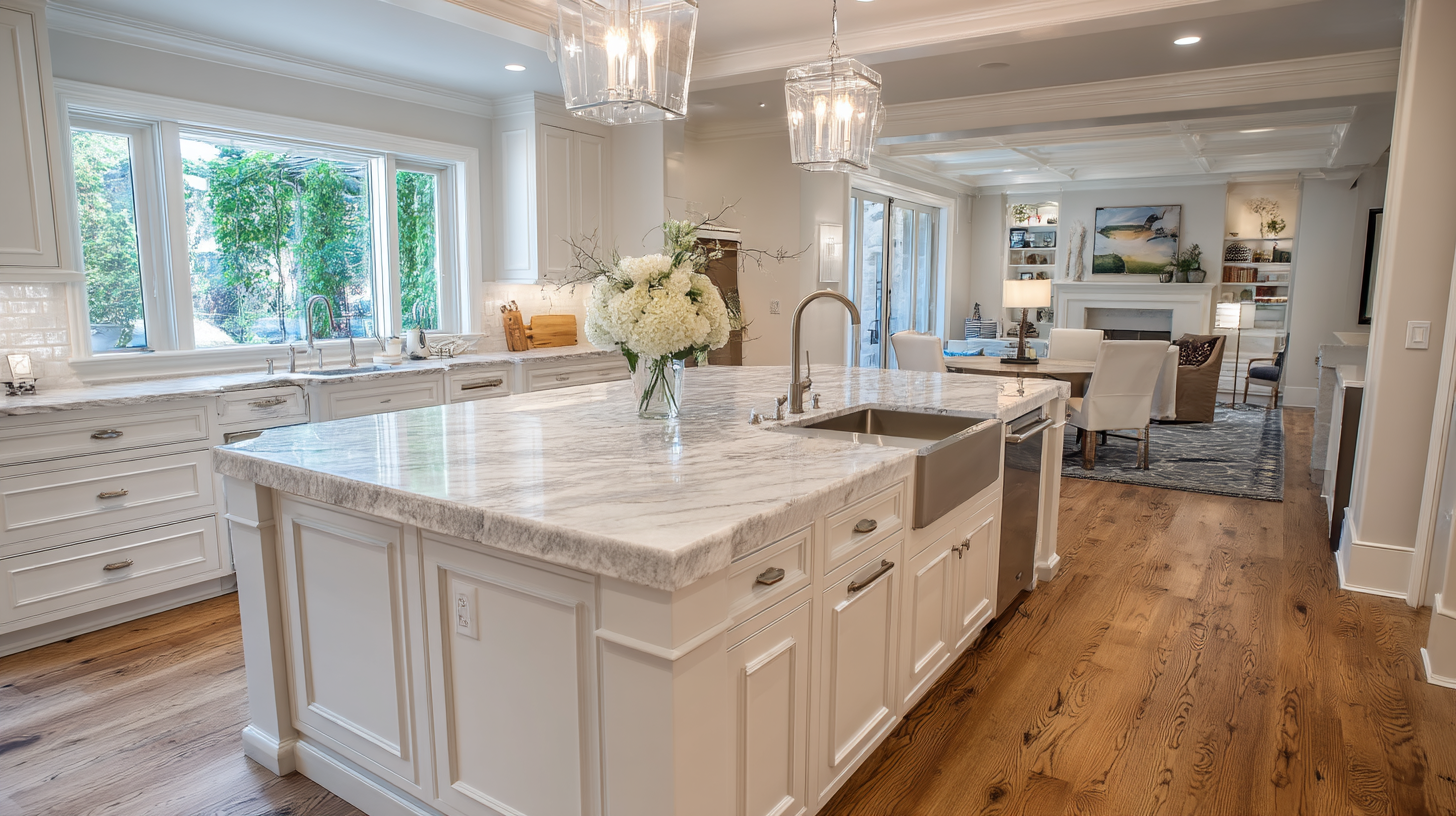
A kitchen island is one of the most requested features in modern kitchen design. When homeowners ask themselves what is a kitchen island, the answer is simple. It is a freestanding structure placed at the center of the kitchen that provides extra storage space, ample countertop space, and a comfortable place to gather. Kitchen islands can serve many purposes. They offer counter space for food prep, seating space for family meals, and storage options for cookware and small appliances. With the right kitchen island designs, an island becomes the central hub of the kitchen and often the focal point of the entire home.
What is a Kitchen Island and Why It Matters
At its core, a kitchen island is a fixed piece of cabinetry and countertop material that stands separate from the wall cabinets. Unlike a peninsula, which attaches to a wall, the island stands on its own and provides space to move freely around it. There is no such thing as a one-size-fits-all island. They can be built in different shapes like an L shaped island, a U shaped island, or even rolling islands that move in and out of smaller spaces. The goal is to create enough room to prepare food, cook, and entertain without disrupting the kitchen layout.
The importance of a kitchen island in 2025 cannot be overstated. For many homeowners, the perfect island is the focal point of the kitchen. It is where meal preparation happens, where kids do homework, and where guests gather. Open concept kitchens benefit the most since the island defines the open space, providing both form and function in one central hub.
Benefits of Adding a Kitchen Island
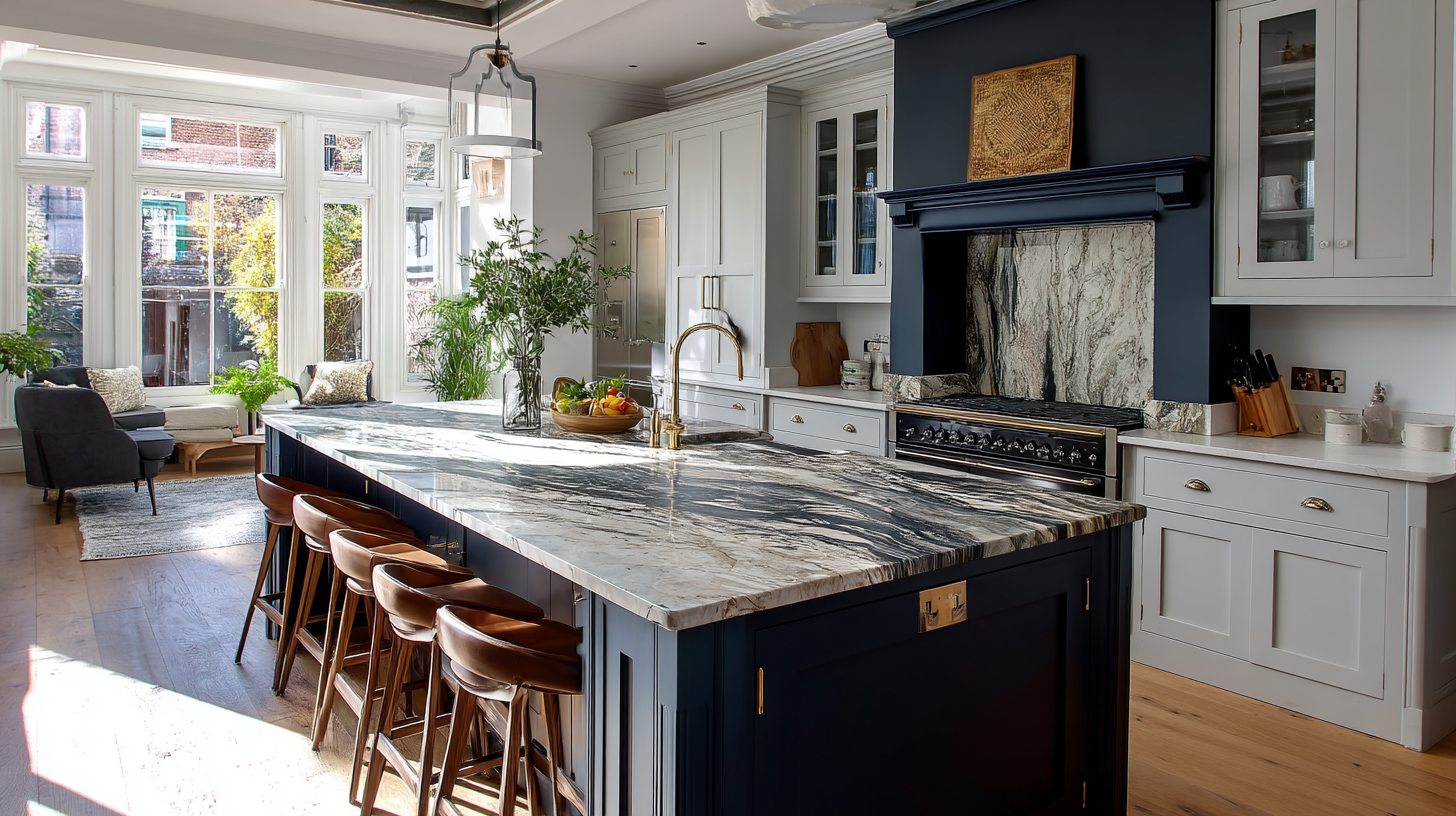
Extra Countertop and Prep Space
The most immediate benefit of kitchen islands is the addition of prep space. A large kitchen island can provide space for chopping vegetables, rolling dough, or setting up buffet-style meals. An extra counter also makes food preparation more enjoyable and efficient, especially when there are multiple cooks in the kitchen.
Storage and Organization
Storage is another major advantage. An island can include cabinets, deep drawers, or open shelving to create extra storage for cookware, utensils, or even wine coolers. In smaller spaces, a rolling island with shelves can add storage space without overwhelming the room. Smart storage options like pull-out trash bins or hidden compartments make every custom kitchen island unique and functional.
Social and Dining Hub
Kitchen island seating transforms the space into more than a workstation. With a countertop overhang, the island becomes a breakfast bar with bar seating and a casual eating area. Comfortable seating and extra seating allow the kitchen island to double as a dining table for quick meals. In a contemporary kitchen, an island with a seating area makes entertaining effortless.
Appliance and Utility Integration
Modern kitchen islands often include appliances such as cooktops, wine fridges, or prep sinks. Adding appliances makes the island a true central hub for meal preparation. A waterfall kitchen island with a prep sink and built-in wine coolers elevates the function and the style of the dream kitchen.
Standard Kitchen Island Dimensions and Guidelines
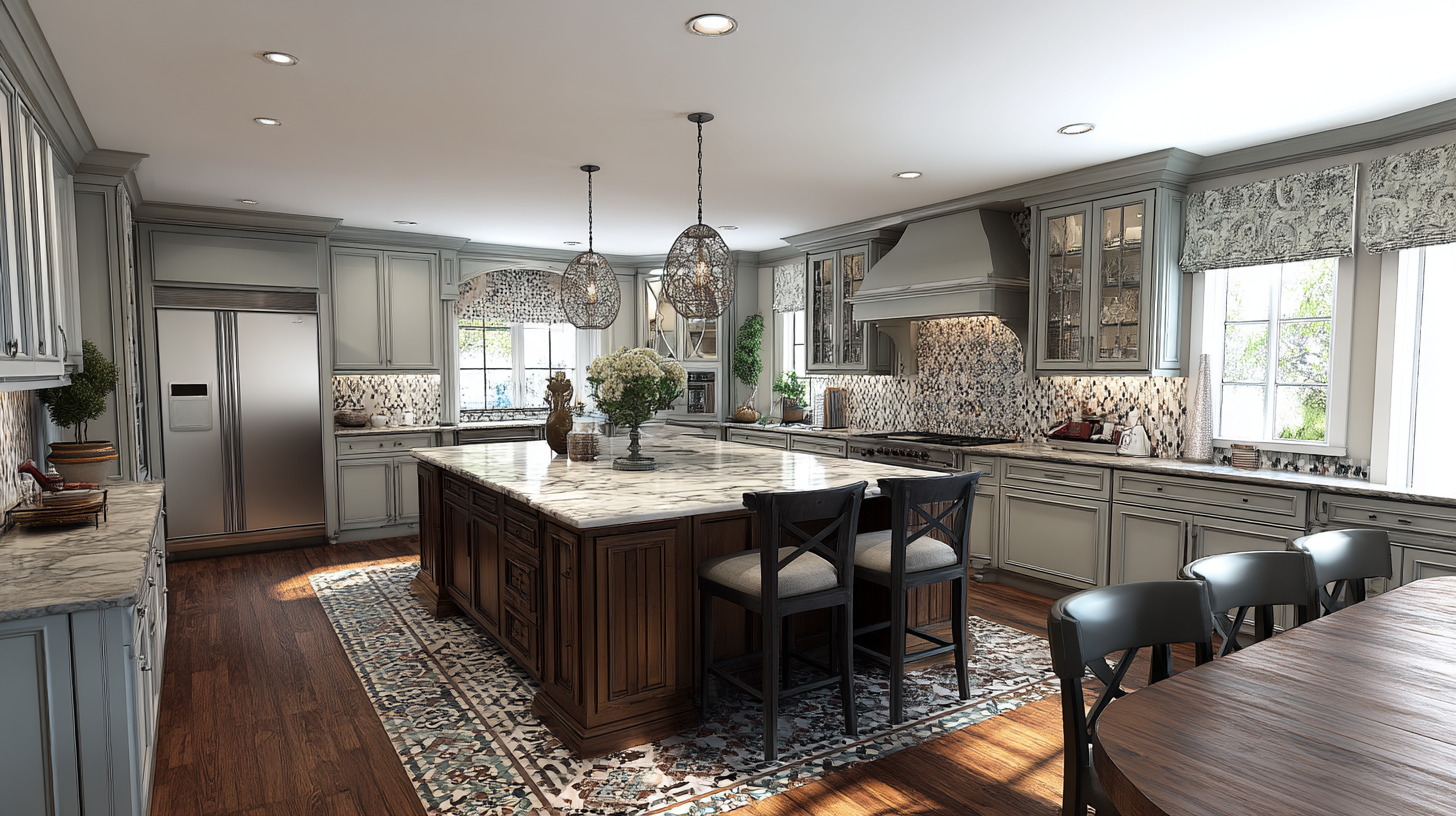
Recommended Sizes
The size of a kitchen island depends on the available space and the square footage of the kitchen. A small kitchen island may be just 24 inches by 48 inches, providing additional space without crowding the room. Larger kitchens can accommodate a large kitchen island measuring 3 to 4 feet wide and up to 7 feet long.
Clearances and Walkways
Designing enough room around the island is an important consideration. For one cook, at least 42 inches of clearance is recommended, while multiple cooks require 48 inches. Smaller spaces can manage with 36 inches of clearance, but comfort may be limited.
Seating Overhangs
When planning bar seating, a countertop overhang of at least 12 inches is needed, while 15 inches is ideal for comfortable seating. This creates a functional seating area without cramping legroom.
Height Options
Most islands are built at the same height as surrounding countertops, typically 36 inches. However, an L shaped island with multi-level surfaces can provide prep space at counter height and bar seating at 42 inches. This design creates both work and social zones in one island.
Electrical and Code Requirements
As of 2025, kitchen islands are no longer required to have outlets under the updated NEC and IRC codes. However, including outlets is still recommended since many homeowners use a kitchen island for preparing food with small appliances. Built-in charging drawers also make a custom kitchen island more convenient.
Popular Kitchen Island Features and Trends
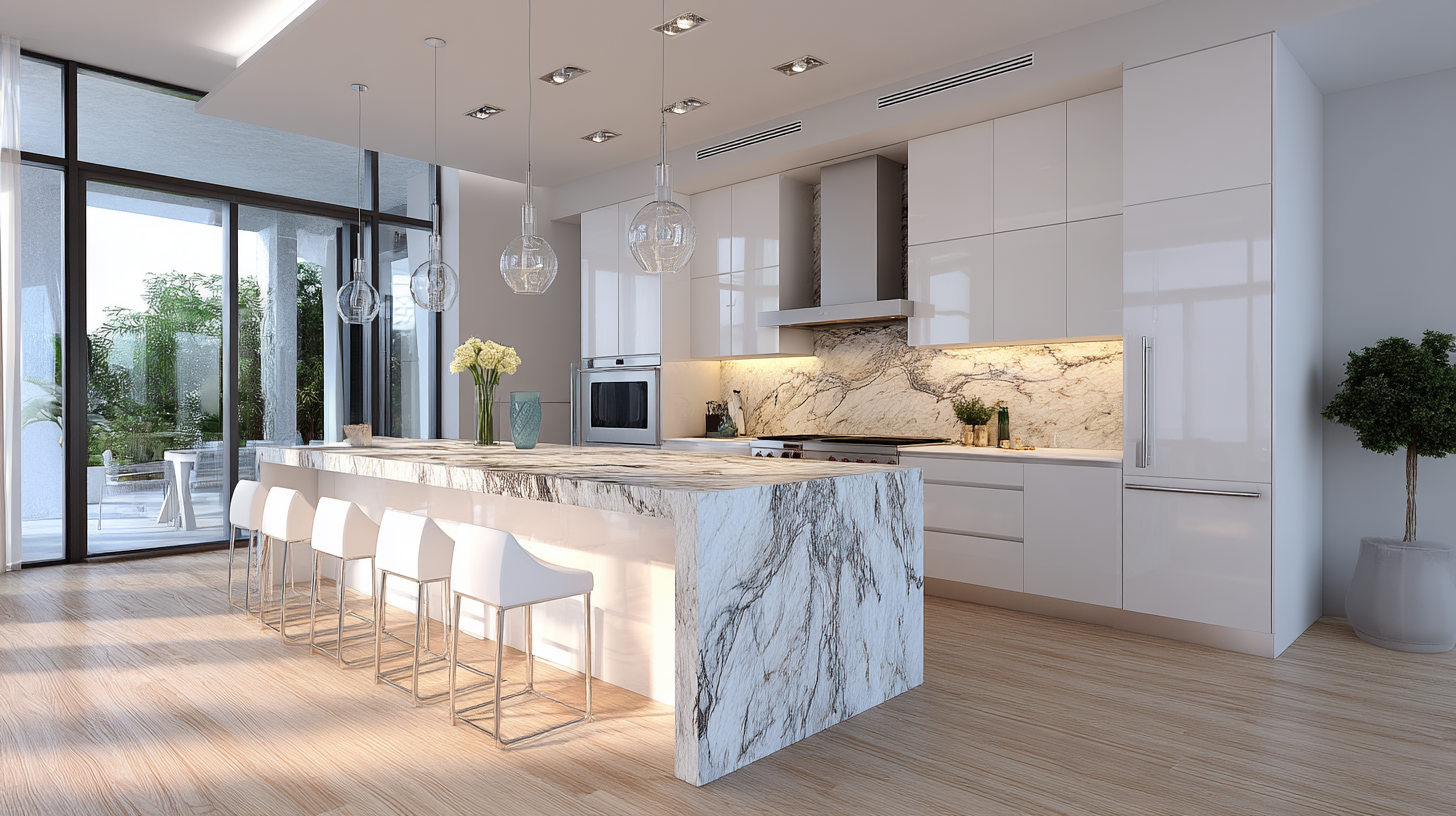
Countertop Materials
Quartz remains the top choice for countertop materials due to durability and low maintenance. Quartzite is gaining popularity, while granite and marble are less common. Waterfall islands are trending in 2025, with countertop materials extending down the sides for a sleek look.
Cabinetry and Storage Options
Cabinets in walnut and white oak are especially popular, often paired with matte finishes. Open shelving is also on-trend, allowing homeowners to display dishes or decor. The combination of cabinets, open shelving, and drawers ensures storage space for every need.
Colors and Finishes
Earth tones like sage green, beige, and natural wood dominate kitchen island designs. These finishes complement both open concept kitchens and contemporary kitchen layouts.
Lighting and Ambiance
Pendant lights over the island create a focal point, while recessed lighting ensures enough light for food preparation and meal preparation.
Seating and Social Use
Bar seating and a breakfast bar are still highly requested. Many homeowners want a perfect kitchen island that doubles as a seating area with comfortable seating for casual dining.
Types of Kitchen Islands
Basic Work Island
A simple island that provides counter space and prep space without seating or appliances. Ideal for small space kitchens.
L Shaped Island
An L shaped island offers additional space for storage and food prep. L shaped islands are excellent for larger rooms since they provide extra seating and prep zones.
U Shaped Island
A U shaped island surrounds the cook on three sides, maximizing counter space and storage. U shaped designs are best suited for kitchens with enough room and open layouts.
Rolling Island
Rolling islands are perfect for smaller spaces. They can be moved around to provide extra storage and prep space as needed. Some rolling islands include open shelving and can act as portable breakfast bars.
Waterfall Kitchen Island
A waterfall kitchen island or waterfall island creates a sleek modern look with countertop materials flowing down the sides. This design adds elegance and durability to a contemporary kitchen.
Double Islands
In large kitchens with high square footage, double islands provide space for both food preparation and entertaining. One island may house a prep sink while the other functions as a seating area.
Costs of a Kitchen Island in 2025
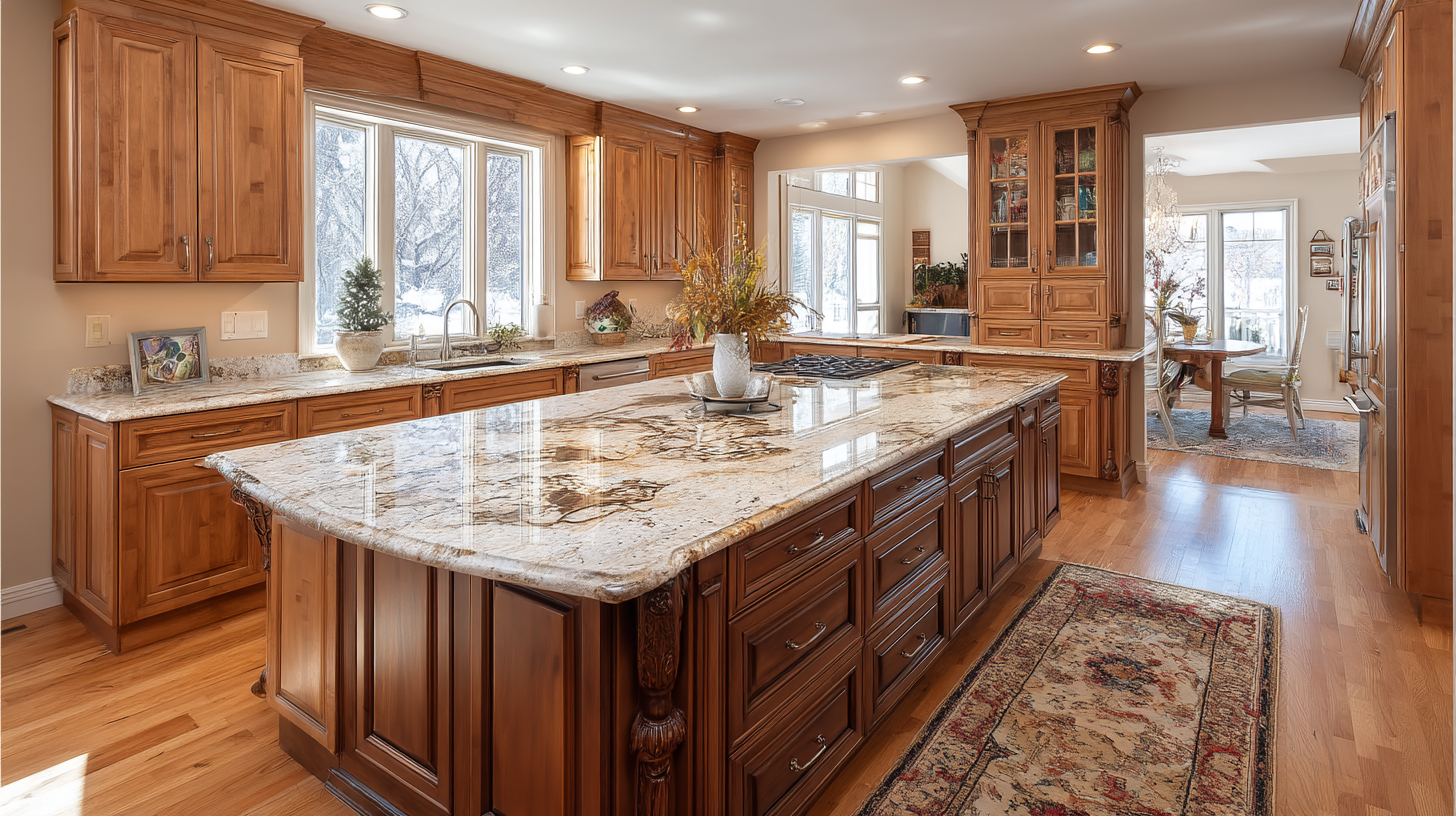
Budget-Friendly Options
A rolling island or a small kitchen island without utilities may cost between $3,000 and $5,000. These solutions work well in smaller spaces.
Mid-Range Options
Semi-custom kitchen island designs with quality cabinets, countertop materials, and lighting range from $6,000 to $15,000.
High-End Options
A large kitchen island with appliances like wine fridges, prep sinks, and custom finishes can cost $20,000 or more. Waterfall kitchen islands with premium countertop materials fall into this category.
Factors Affecting Price
- Size and available space
- Materials and cabinets
- Inclusion of appliances
- Plumbing and electrical needs
- Custom features to meet exact needs
Designing the Right Island for Your Kitchen
Assessing Space and Layout
Your kitchen layout will determine what type of island works best. Open concept layouts often benefit from a large kitchen island or a U shaped island, while smaller spaces may be better suited to rolling islands or a compact fixed piece.
Choosing Materials and Finishes
Durability and style are both important considerations. Quartz and quartzite deliver long-term performance, while wood cabinetry and open shelving create warmth.
Integrating with Cabinets and Flooring
Your island should blend seamlessly with your upper cabinets, flooring, and overall kitchen design. Contrasting finishes can turn the island into a focal point.
Working with a Professional Remodeler
The best way to get the perfect island for your dream kitchen is to work with an experienced remodeler. A custom kitchen island designed for your exact needs ensures you get both functionality and beauty.
Frequently Asked Kitchen Island Questions
How much space do you need for a kitchen island?
At least 36 inches of clearance around the island, with 42 to 48 inches recommended for multiple cooks.
What is the best size for a kitchen island with seating?
Plan for 24 inches of width per stool, plus a 12 to 15 inch countertop overhang for bar seating comfort.
Are outlets still required on kitchen islands in 2025?
No, they are not required, but adding outlets is a smart feature if you plan to use a kitchen island for small appliances or charging devices.
Can you put a sink or cooktop in a kitchen island?
Yes, many large kitchen islands include a prep sink, dishwasher, or cooktop. These features turn the island into a true central hub for cooking and cleaning.
How much does it cost to add an island during a remodel?
Costs range from $3,000 for rolling islands to more than $20,000 for a waterfall island with premium finishes and appliances.
Is a kitchen island worth it for a small space?
Yes, even a small kitchen island or rolling island can add counter space, storage space, and seating without crowding the room.
What are the disadvantages of a kitchen island?
In smaller spaces, an island may feel cramped. Poorly planned kitchen layouts can make the island a barrier instead of a benefit.
Conclusion and Call to Action
The kitchen island is the perfect centerpiece for any kitchen design. Whether you choose a large kitchen island with a prep sink and wine coolers, an L shaped island with extra seating, or rolling islands for small spaces, the island can transform your kitchen space. With the right design, it provides storage, counter space, and a comfortable seating area. If you are ready to explore kitchen island ideas for your home, America’s Advantage Remodeling can help. Our team specializes in custom kitchen island designs that match your lifestyle and exact needs. Contact us today for a free consultation and let us help you create the perfect kitchen island for your dream kitchen.
CONTACT US
Our Services
Areas We Serve
Certificate

