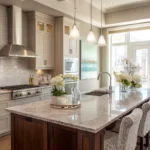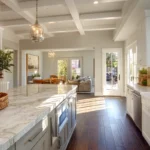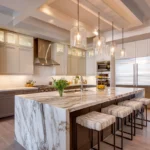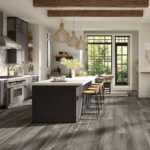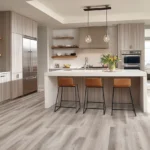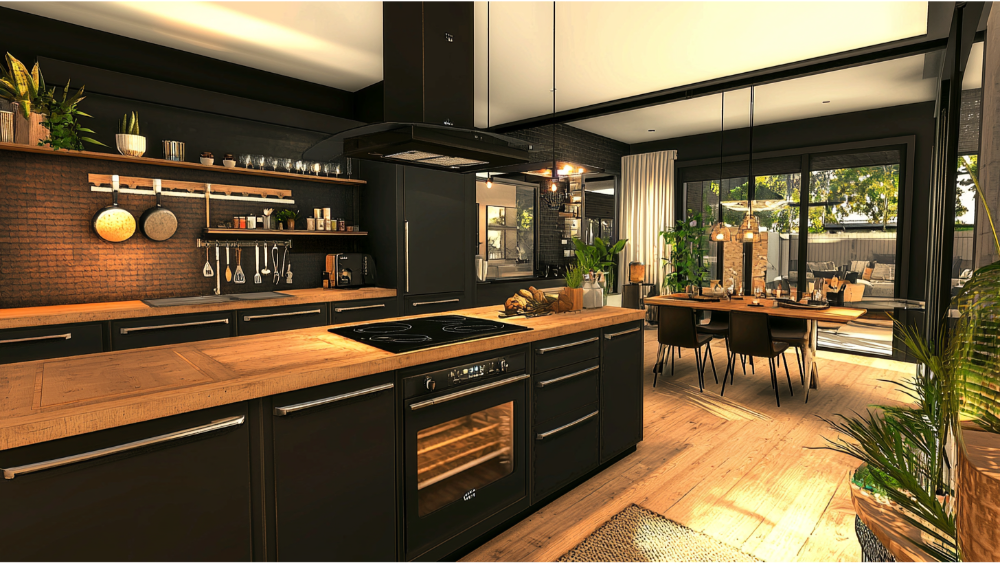
Why Homeowners Are Choosing Islands with Stoves in 2025
In today’s modern kitchens, functionality meets lifestyle—and one of the biggest statements you can make is centering your stove on the kitchen island. It’s more than just a cooking decision; it’s a design choice that reflects how people want to live, connect, and use their space.
At America’s Advantage Remodeling, we’re seeing more and more Northern California homeowners choose this layout for its seamless blend of beauty, practicality, and social flow. Homeowners love how the island creates a central hub that improves visibility, encourages conversation, and supports everyday routines.
Whether you’re an avid cook or love to entertain, a kitchen island with stove puts you at the heart of the action. You’re not isolated by the walls—you’re part of the moment, engaged with your guests or family while prepping meals. With open-concept living continuing to dominate kitchen design trends in 2025, it’s no wonder this feature is a sought-after centerpiece in full-scale kitchen remodels.
The layout complements spacious interiors, maximizes movement, and adds significant value in both aesthetics and resale appeal. As lifestyle and function take center stage in home upgrades, the kitchen island with stove is a smart, stylish investment for the modern homeowner.
A More Social Cooking Experience
One of the biggest benefits of having a stove on your island is the ability to cook while facing your family or guests. This simple change in layout completely transforms how you interact in the kitchen, turning meal prep into a shared experience. No more turning your back to the room or getting stuck in a corner while everyone else gathers behind you.
Instead, you’re front and center—engaged in conversation, watching the kids, or enjoying music while you cook. This setup invites connection, creates energy in the space, and brings everyone together in a more natural way. Whether you’re searing steaks or assembling tacos, you’re still part of the moment instead of being cut off from it.
The open view allows you to keep an eye on what’s happening across the kitchen and in the adjacent living areas. It’s ideal for parents who want to supervise homework while simmering dinner or keep an eye on younger kids. This layout is also a dream for entertainers—guests can sit on barstools across the countertop, sip wine, and chat with the chef without being in the way.
It feels warm, welcoming, and effortless, which is exactly what a well-designed kitchen should do. If creating memories while you cook is a priority in your home, this is one of the most impactful upgrades you can make.
Streamlined Workflow and Functionality
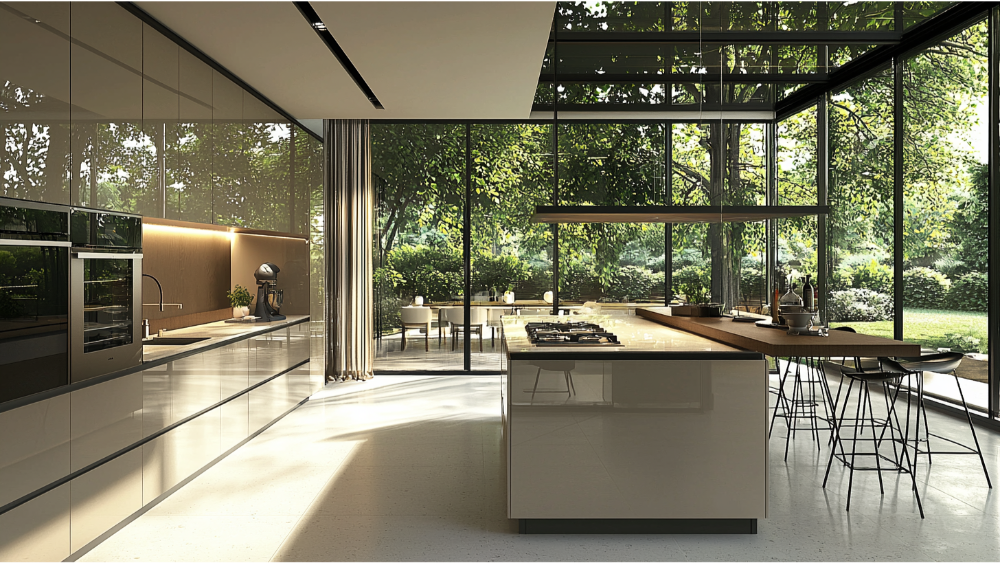
An island cooktop improves the kitchen’s traffic flow and overall efficiency by centralizing the most frequently used cooking zone. Instead of being pushed up against a wall, your cooking surface becomes the centerpiece of the space, accessible from multiple directions.
This layout encourages smoother transitions between prepping, cooking, and plating meals. It’s especially effective in kitchens where the classic “work triangle”—the path between your stove, sink, and refrigerator—needs a smarter, more compact layout. If your current setup forces you to backtrack or cross paths with others, a kitchen island with a built-in cooktop can dramatically improve usability.
It supports a natural cooking rhythm, helping you prep ingredients on one side and cook them on the other without disruption. With a well-placed island, you can move smoothly between tasks while keeping everything within arm’s reach. There’s less crowding around tight corners, and the open layout keeps the floor plan feeling more spacious and inviting.
This design is especially beneficial for families who cook together or homeowners who frequently entertain. It reduces bottlenecks, increases visibility, and gives everyone a clear path to pitch in or pass through without getting in the way. Efficiency doesn’t just mean faster cooking—it also means fewer steps, smarter storage, and a kitchen that flows with your lifestyle.
Design Aesthetics & Customization Options
From a design standpoint, an island with a stove can become a true showpiece in your home. It naturally draws attention to the center of the room, anchoring the space with purpose and style. This central focus allows you to make bold design decisions that reflect your personality and elevate the overall aesthetic of your kitchen.
Custom range hoods, dramatic pendant lighting, and sleek, built-in cooktops instantly become focal points that set the tone for your interior. Whether you go with brushed metal, matte black, or natural materials, these features can define the entire space. You can also use this layout to introduce eye-catching elements like waterfall countertops, open shelving, or a two-tone color scheme.
Whether you prefer rustic farmhouse charm or clean, modern minimalism, there’s plenty of room to personalize the layout to suit your taste. Some homeowners love a warm, wood-finished island with natural grain and detailed trim, while others opt for minimalist cabinets with flat panels and integrated hardware.
Popular finishes in 2025 include rich wood cabinetry, high-performance granite or quartz surfaces, and clean lines that create a polished, cohesive feel throughout the kitchen. Mixing materials—like combining wood with metal or stone—adds texture and visual interest without overwhelming the space. The design also extends to the functionality of your island, with thoughtful touches like under-cabinet lighting, smart appliance integration, and hidden power outlets.
Custom drawers, roll-out trays, and soft-close hardware give you the beauty you want with the convenience you need. Ultimately, this is where form meets function—your kitchen not only looks incredible, but it supports how you cook, live, and entertain every day.
Maximize Storage Space with a Kitchen Island Cooktop
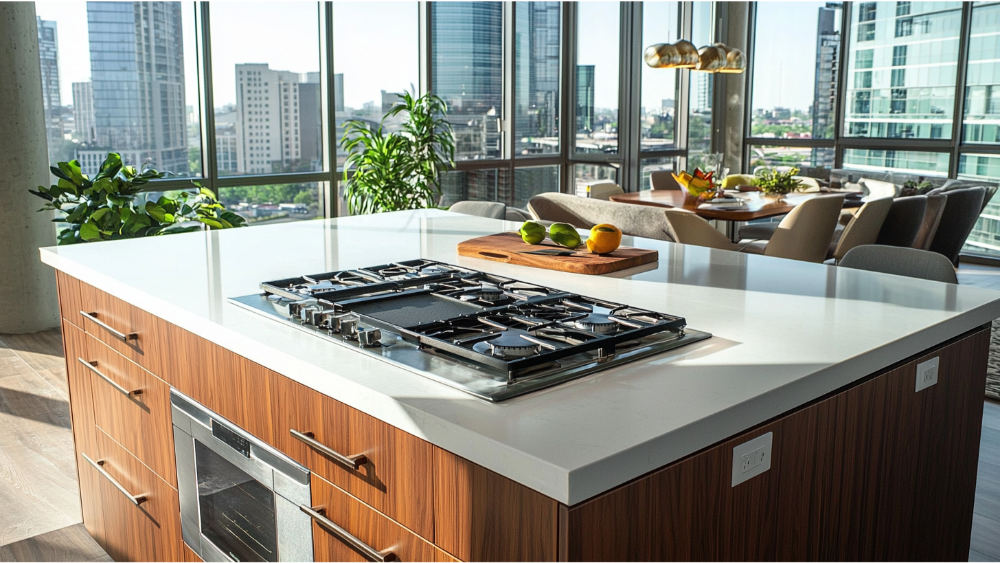
Adding a stove to your island doesn’t mean sacrificing function. In fact, it opens the door to smarter kitchen design choices that enhance your cooking space. By integrating deep storage drawers, pull-outs, and specialized cabinet space, you can dramatically increase your kitchen’s organization.
We often design custom cabinetry beneath the cooktop to hold pots, pans, baking sheets, and frequently used utensils, so everything is within arm’s reach.
Add Additional Storage Space Without Sacrificing Style
Strategic cabinetry layout is key. We recommend balancing open prep space with additional storage space on both sides of the range.
One side might house cooking oils and spices, while the other side contains utensils, mixing bowls, or even wine bottles. Adding a pull-out spice rack, tray divider, or even a vertical cabinet for cutting boards helps reduce clutterand keeps the cooking surface tidy.
Smart Use of Storage Drawers Around the Stove
Designing with Storage Drawers in Mind
Storage drawers are essential for a high-functioning kitchen island with stove. Compared to traditional hinged doors, drawers allow you to see and access everything inside quickly—no more digging through deep cabinets. Consider placing deep drawers beneath the cooktop for pots and pans, and shallower drawers beside it for tools like spatulas and tongs.
If you’re working with a small kitchen, drawers can also help maximize space efficiency. Add a drawer specifically for cutting boards, baking trays, or even a built-in spice rack. The goal is to create an efficient workspace where prepping, cooking, and cleaning all flow in the same direction.
Choosing the Right Gas Stove for Your Kitchen Island
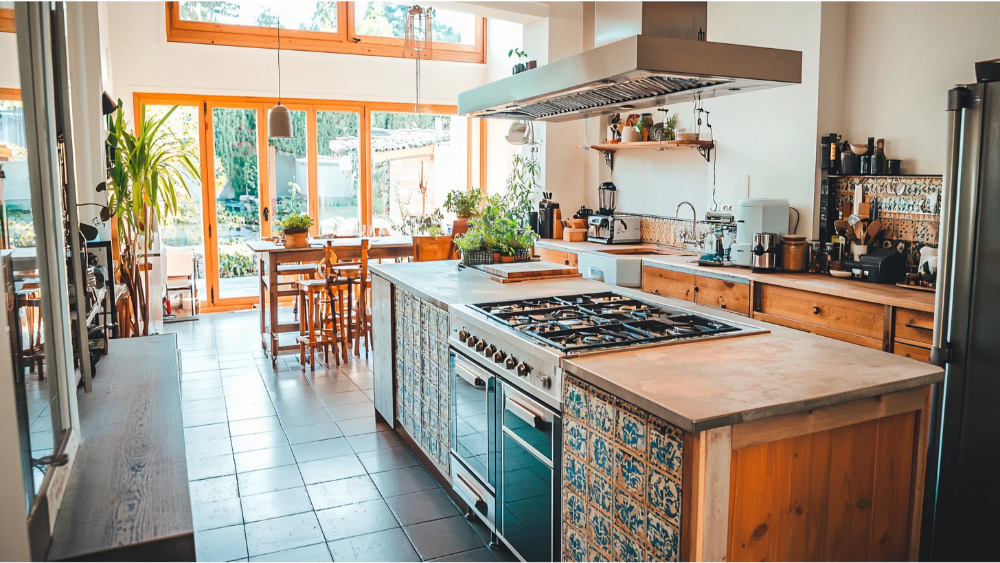
If you enjoy hands-on cooking and fast heat, a gas stove might be the best option for your kitchen island. Gas ranges provide better temperature control, especially when simmering sauces or searing meats. Many homeowners still prefergas for its reliability and performance. Installing a gas range on an island, however, comes with requirements. You’ll need to reroute the gas line under the floor, and proper ventilation is critical.
Without a wall to support a traditional hood, many homeowners choose downdraft systems or ceiling-mounted vents. These features keep your kitchen appliances running efficiently while preventing smoke and odor buildup. Not sure if gas is right for you? Induction and electric options are also available, offering sleeker finishes and improved safety for families with small children.
The Cooking Surface: Options and Considerations
Choosing the Best Cooking Surface for Your Lifestyle
Your cooking surface plays a big role in how you cook—and how your kitchen looks. Do you prefer the open flame of a gas stove, the sleek lines of induction, or the simplicity of electric? We help homeowners find the perfect fit for their kitchen needs and style. Induction cooktops are growing in popularity for their clean lines, speed, and energy efficiency. They’re a smart choice for those who want a flush mount, seamless surface that blends beautifully with any countertop material, whether it’s quartz, granite, or butcher block wood.
Island Layout Considerations: Seating, Storage, and Flow
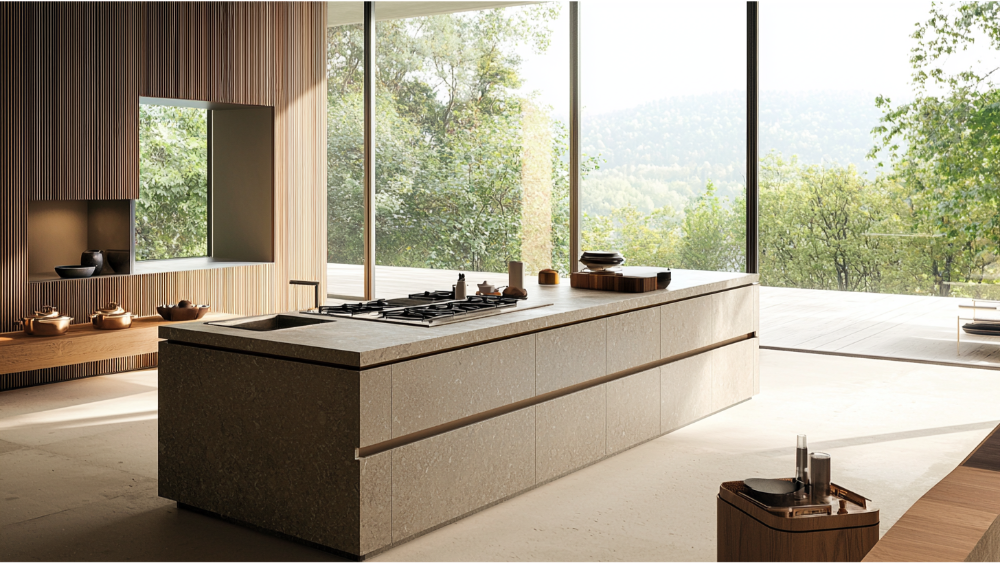
How Many Stools Fit? Planning Seating Around the Cooktop
Many homeowners want their kitchen island to be a place where guests and family can sit, chat, or help assemble meals.
If you’re installing a cooktop, we typically recommend placing two stools at the opposite side of the cooking surface, maintaining safe clearance. A 12-inch overhang on the countertop helps provide legroom and comfort for those seated.
The Other Side of the Island: Smart Use of Space
Don’t forget about the other side of your island. While the front may be all about the cooking surface and countertop prep, the back side is where hidden functionality truly shines. This is prime real estate for cabinet space, storage drawers, or even kitchen appliances like a built-in dishwasher, beverage fridge, or microwave drawer.By using this side wisely, you can tuck away items that would otherwise take up space along the perimeter walls.
It’s also the perfect spot for incorporating specialty drawers—think utensil organizers, spice pull-outs, or tray dividers. For families who cook often, this design strategy supports workflow and reduces the need to cross the kitchen repeatedly. It allows multiple people to prepare meals at once without bumping into each other or competing for room. Plus, it adds tremendous convenience during cleanup, especially if your sink or oven is located nearby.
Designing both sides of the kitchen island with purpose ensures you’re maximizing every square inch of your layout.And with today’s modern cabinetry and hardware options, function doesn’t mean sacrificing style.You can match the drawers and cabinet doors to the rest of your kitchen design, creating a seamless and polished interior look.
Is a Kitchen Island with Stove Right for Your Space?
Room Size and Layout Requirements
A kitchen island with stove isn’t ideal for every layout. For comfort and safety, allow at least 42 to 48 inches of clearance around the island. Smaller kitchens may need to compromise on width or length to accommodate both seating and appliances.
That said, even a small kitchen can support a compact island design with a two-burner cooktop and custom cabinet inserts. Our design team specializes in creating functional solutions that fill even the tightest of footprints with purpose.
Planning Your Cooking Space and Flow
Think of your kitchen as a functional puzzle, where every piece needs to fit together with intention and purpose. It’s not just about where things look good—it’s about how well your space supports your daily routines. Every appliance, cabinet, and drawer needs to work in harmony to create a layout that flows naturally and efficiently.
You should be able to move from your sink to your range to your prep countertop without unnecessary steps or backtracking. Even the location of your island cooktop can influence how smoothly your meals come together. We guide homeowners through layouts that prioritize movement, prep zones, and support features that reduce clutter and increase efficiency.
This includes thoughtful additions like built-in cutting boards, roll-out trash bins, spice racks, and drawer dividers to streamline your cooking space. Our team also considers door swing, clearance between cabinets, and how kitchen appliances interact when opened simultaneously. We plan not only for the cooking process, but for cleanup, storage, and how the rest of the family uses the space. A well-designed kitchen island doesn’t just look great—it becomes a command center that improves how your entire room functions.
Cost of Installing a Kitchen Island with Stove in 2025
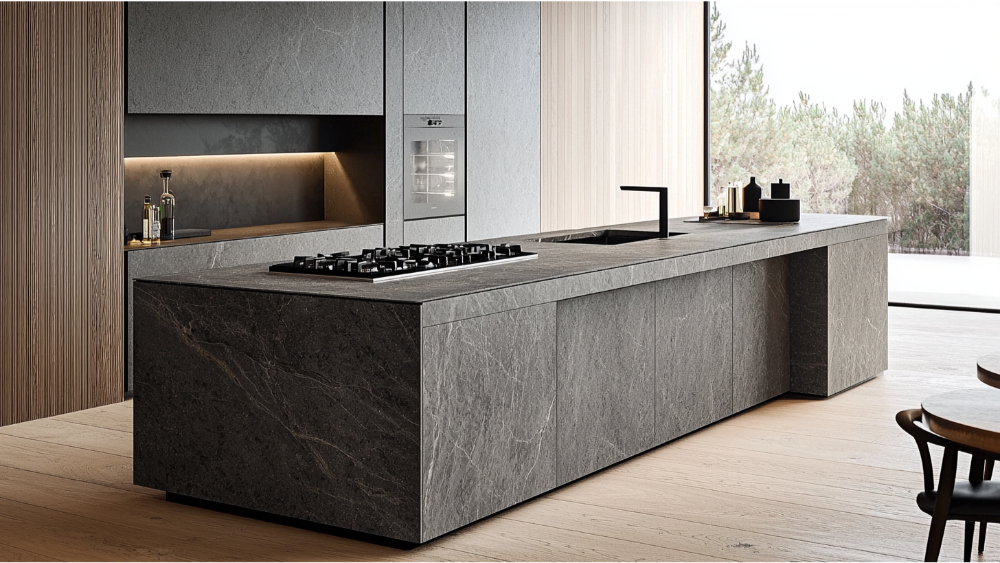
Pricing for a kitchen island with stove depends on size, materials, and installation complexity:
- Prefab island with cooktop: $800 to $2,500
- Custom island: $3,000 to $6,000+
- Cooktop installation: $500 to $1,000
- Ventilation system: $600 to $1,700
- Electrical upgrades: $150 to $350 per outlet
- Gas line installation: $15 to $25 per linear foot
Our remodeling team offers full transparency and can help you design a layout that aligns with your budget and goals.
Don’t forget—we also offer flexible financing options to help bring your vision to life.
Design Ideas and Trends in 2025
What’s Trending Right Now?
Current trends blend utility and elegance. We’re seeing more natural finishes, like wood cabinets with soft-grain textures, matte black kitchen appliances, and eco-friendly granite alternatives. Families love the flexibility of combining closed cabinet space with open shelving to display decor or house everyday items.
Client Inspiration from Northern California Homes
One recent remodel in Lincoln included a walnut island with an induction cooktop and storage drawers facing the prep area.
On the other side, we installed two stools and a microwave drawer to keep the countertops clutter-free. Another project in Rocklin used a wide island with a gas stove, double oven, and a dramatic range hood as the focal point of the interior. Both projects embraced clean lines, rich materials, and practical function.
Frequently Asked Kitchen Island with Stove Questions
Is it safe to put a stove on an island with kids in the home?
Yes, but you’ll want to include safety features like raised edges, back burners, and knob locks. Keeping the cooktop away from the seating area also helps.
What kind of hood do I need for an island stove?
Ceiling-mounted range hoods or downdraft systems are ideal. Downdrafts offer a lower-profile look, but overhead hoods are generally more powerful.
Can a small kitchen support a stove-top island?
Yes, with careful planning. Compact islands with narrow cooktops and smart cabinet configurations can work even in tighter spaces.
How big should the island be for a cooktop?
Aim for at least 7 feet in length and 36 inches in depth to allow space for the stove, storage drawers, and meal prep areas.
Can I still have seating on an island with a stove?
Absolutely. Many of our designs feature two stools on one side of the island with the cooktop on the other side for balance and safety.
Ready to Redesign Your Kitchen? Let’s Talk.
A kitchen island with stove can transform how your family cooks, connects, and lives.
From enhancing your cooking space to adding additional storage space, it’s an investment that pays off in both form and function.
At America’s Advantage Remodeling, we design spaces that are as beautiful as they are practical.
Whether you’re working with a large open floor plan or a small kitchen, our team will guide you every step of the way—from concept to completion.
Let us help you discover the perfect layout, maintain your design integrity, and create a kitchen you’ll love for years to come.
Contact us today to schedule your free consultation.
CONTACT US
Our Services
Areas We Serve
Certificate

