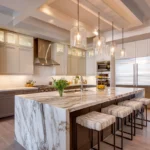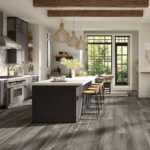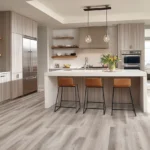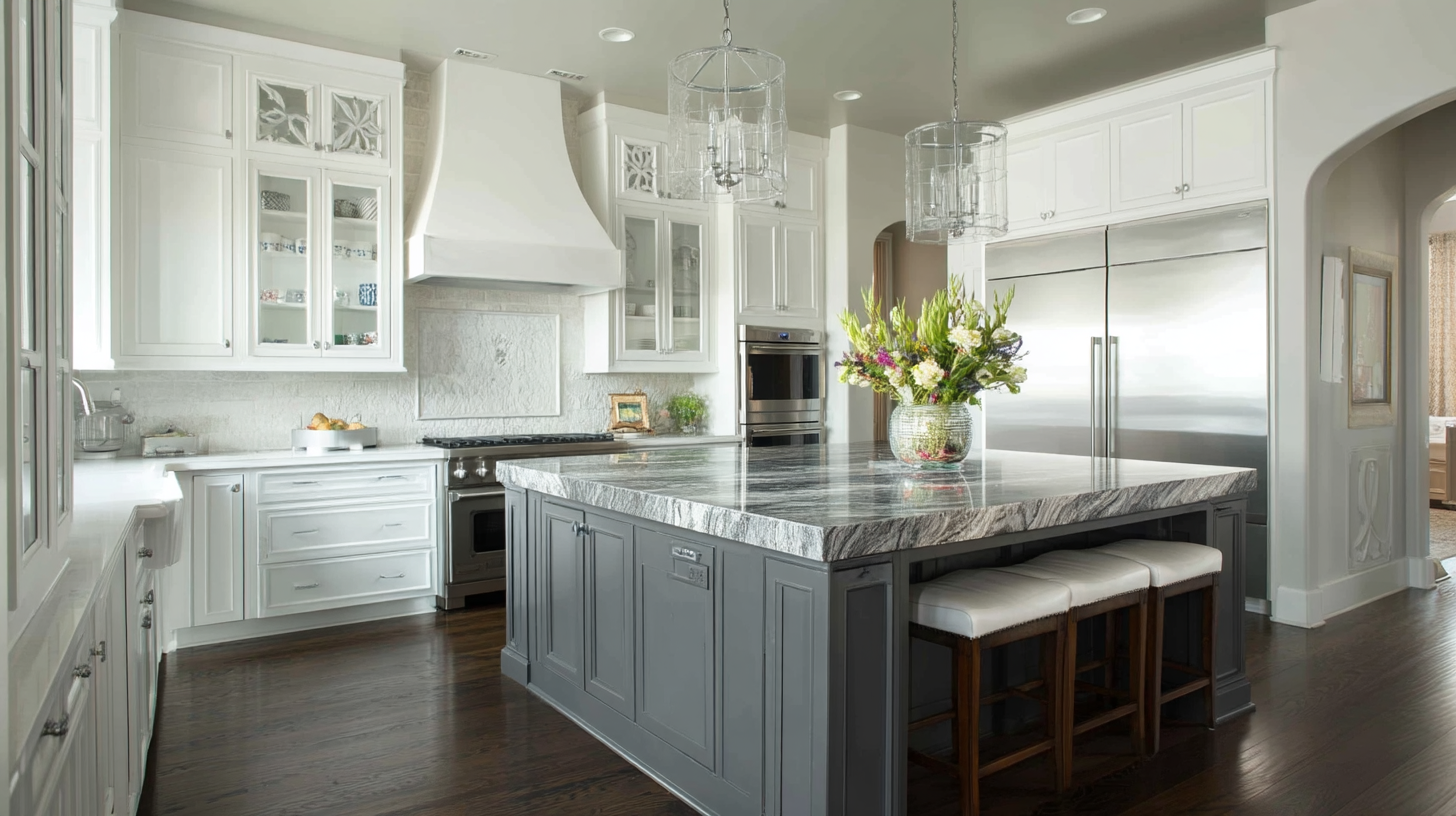
A well‑designed kitchen island plays a pivotal role in your space, serving as the central hub for food prep, casual dining, and storage space. But a kitchen island that’s the wrong size can disrupt your kitchen layout, hinder easy movement, and limit functionality. Whether you’re working in a small kitchen in Midtown Sacramento or planning a full renovation in Granite Bay or Elk Grove, getting your kitchen island dimensions right is essential. The right island can deliver ample workspace, more storage, and a layout that supports how you cook, gather, and entertain.
Why Kitchen Island Dimensions Matter More Than You Think
In modern kitchen design, the kitchen island often becomes the natural gathering spot, the place where family members catch up, where meal prep happens, and where guests gather while you’re cooking. If the island is too small, you’ll feel short‑changed in extra counter space and storage solutions. If it is too large, you’ll run into the problem of too much space between counters, awkward flow, and disconnected work zones. One good rule is to ensure your island complements the kitchen space rather than dominates it. Many designers suggest the island should occupy around 10%–15% of your kitchen’s total area so that it doesn’t overwhelm the space.
When you’re planning your remodel, we’ll help you determine the right kitchen island size, shape, and materials so your new island delivers functionality, visual appeal, and comfortable movement, all with Sacramento lifestyle in mind.
Standard Kitchen Island Dimensions and Countertop Materials (2025 Guide)
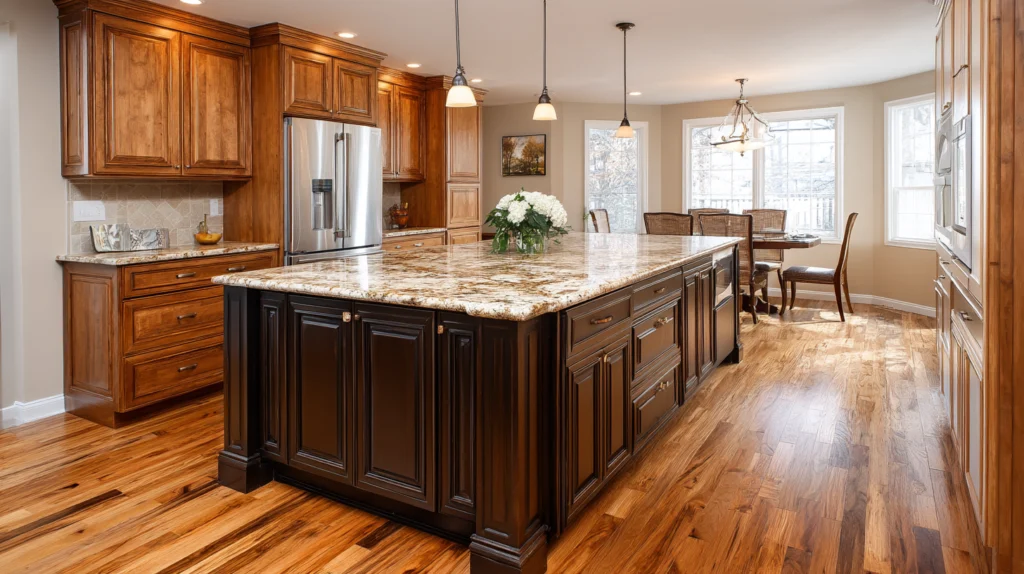
Average Width, Depth, and Length
For a kitchen island to provide meaningful extra counter space, storage, and seating, you’ll want to consider width, depth, and length together. In an average or medium‑sized kitchen, island dimensions around 6 ft long by 3 ft wide (≈72″ × 36″) work well to offer meal prep space, storage space, and seating. In large kitchens, islands of 8 ft or more in length and widths of 4 ft or more are common when you want integrated appliances or extra work zones. On the other end, for smaller spaces in Sacramento bungalows or older homes, you might see an island roughly 4 ft by 2 ft to maximize function without impeding traffic.
For width specifically, small islands might be 24″–36″ wide, medium islands 36″–48″, and larger islands 48″–72″ or more. Depth is often 30″–36″ or deeper when seating or appliances are included.
Standard Island Height
Height is one of the most visible and functional components in kitchen island design. A standard height of 36 inches is ideal for food preparation and aligns with typical countertop height. If you plan to include seating or elevate part of the island into a breakfast bar or casual dining zone, 42 inches is often recommended. For accessibility or aging‑in‑place design, you can also specify custom heights to ensure everyone in the household is comfortable. Keeping the island and surrounding countertops at the same height can help maintain a cohesive and practical workspace.
At America’s Advantage Remodeling, we help you choose the right height to fit your needs, whether you’re in East Sacramento, Folsom, or Roseville.
How Much Space Do You Need Around a Kitchen Island? Considering Kitchen Layout
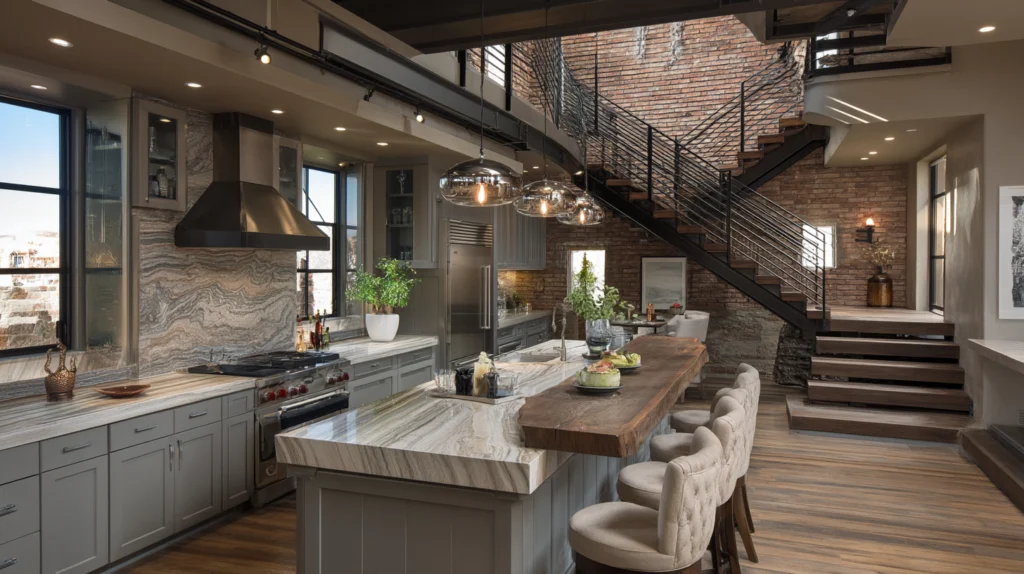
Minimum Clearance Guidelines
Adding more surface area or storage is fantastic, but if you don’t leave space to move freely around your island, you’ll end up with blocked traffic, cabinet doors that can’t open fully, or inefficient workflows. Experts recommend leaving at least 36 inches of clearance around the island, with 42–48 inches being preferable for comfortable two‑person cooking, multiple work zones, and entertaining guests.
In small Sacramento kitchens, like those found in Land Park or Curtis Park, you may need to accept tighter spacing. In that case, we’ll help you minimize seating and prioritize workflow and storage.
Appliance, Cabinet, and Door Clearance
If you include appliances like a sink, cooktop, or wine coolers in your island, you must account for clearance behind appliances and when doors open. For example, a dishwasher or oven door that swings into your traffic path can reduce your clear walkway if you don’t plan properly. The 42–48 inch clearance applies especially when islands have appliances or drawers that extend into the work zone.
We always map out appliance zones, cabinetry, and pathways during the design phase so you get enough room for easy movement, access, and a comfortable flow that makes sense for how your household uses the kitchen.
Kitchen Islands With Seating: How Big Should Yours Be?
How Much Room Per Stool?
If you’re planning a breakfast bar or casual dining space at your island, you’ll want the right kitchen island width and length to accommodate stools without crowding. A solid rule: plan about 22–24 inches per seat. An overhang of 12 inches or more is ideal for knee room. So for four seats, you’re typically looking at an island length of around 88–96 inches or more.
In terms of depth, if you combine a food prep zone with seating, you may need an island depth of 42–48 inches or more (24″ for prep plus 18″ for overhang) so your prep area and seating zone each have enough room.
At America’s Advantage Remodeling, we help you determine whether seating is best on one side, two sides, or in an L-shaped layout so everyone has enough room, comfortable flow, and an island that works for the Sacramento lifestyle.
Seating Layouts That Work
- One-side seating works well in smaller spaces or when the island backs up to a wall or walkway.
- Two-side seating works in open concept kitchens and encourages interaction.
- Larger islands in open concept kitchens allow seating on multiple sides and make the island the true natural gathering spot of your home.
We’ll evaluate your kitchen layout and traffic zones so the seating at your island enhances the space instead of interfering with it.
Designing the Perfect Island for Your Space
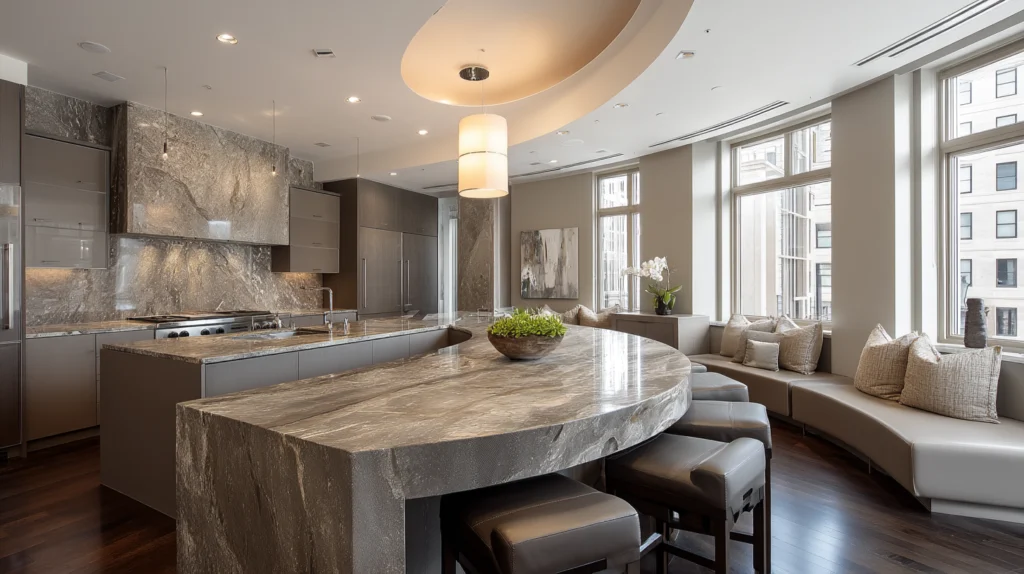
Measuring Your Kitchen First
Before you settle on an island size or style, you’ll want to take accurate measurements of your kitchen space, including appliance zones, existing work zones, walkways, and clearances. Ask: Can the refrigerator door open fully? Is there enough space behind a seated guest? Would the new island crowd existing cabinets or drawers?
If your kitchen is narrow, common in older Sacramento homes, a full-size island might not be ideal. Alternatives like a breakfast bar peninsula or a mobile island can offer additional countertop space and storage without limiting movement or function.
We’ll tailor your plan to fit your home’s unique layout, your cooking habits, and your daily life.
Common Layouts & Island Shapes
When you think “island,” most people picture a basic rectangle, but shape matters. Popular shapes include:
- Rectangular: Works in nearly every kitchen layout
- Square: Great for large kitchens where space isn’t an issue
- L-shaped: Ideal for separating work zones or expanding storage space
- Split-level or two-tiered: Provides separation between meal prep and casual dining, though not always ideal for open flow
- Rounded edges are also a popular design choice, adding safety and a softer aesthetic while contributing to the overall visual interest of your kitchen.
The countertop materials you choose also play a role. We often recommend durable materials like natural stone for elegance, butcher block for warmth and texture, or engineered surfaces for lasting durability in busy households.
Planning for Appliances, Storage, and Functionality
Sinks, Cooktops, and Power Outlets
If your island includes a sink or cooktop, it changes the entire design. Cooktops need at least 9–12 inches of counter space on each side for safety and prep. Sinks also require plumbing, which affects cabinet layout and storage under the island. Including secondary sinks on larger islands can improve workflow by providing multiple prep and cleanup areas.
Proper ventilation is essential to manage cooking odors and maintain air quality, especially if your island features a cooktop. Ventilation options include overhead hoods or downdraft systems integrated into the island design.
Power outlets should be placed strategically to support small appliances, meal prep tasks, and charging needs.
At America’s Advantage Remodeling, we help you plan for these features during the design process so the finished island blends functionality with visual appeal.
Smart Storage Solutions
One of the biggest reasons Sacramento homeowners want kitchen islands is to increase storage space. Some of our most effective storage solutions include:
- Deep drawers for pots, pans, and utensils
- Pull-out trash and recycling bins
- Cabinets on both sides of the island
- Open shelving for cookbooks or décor
- Toe-kick drawers to maximize low, unused areas
We make sure your island offers more than just extra countertop space, it’s a storage workhorse that still looks beautiful.
Avoid These Common Kitchen Island Mistakes
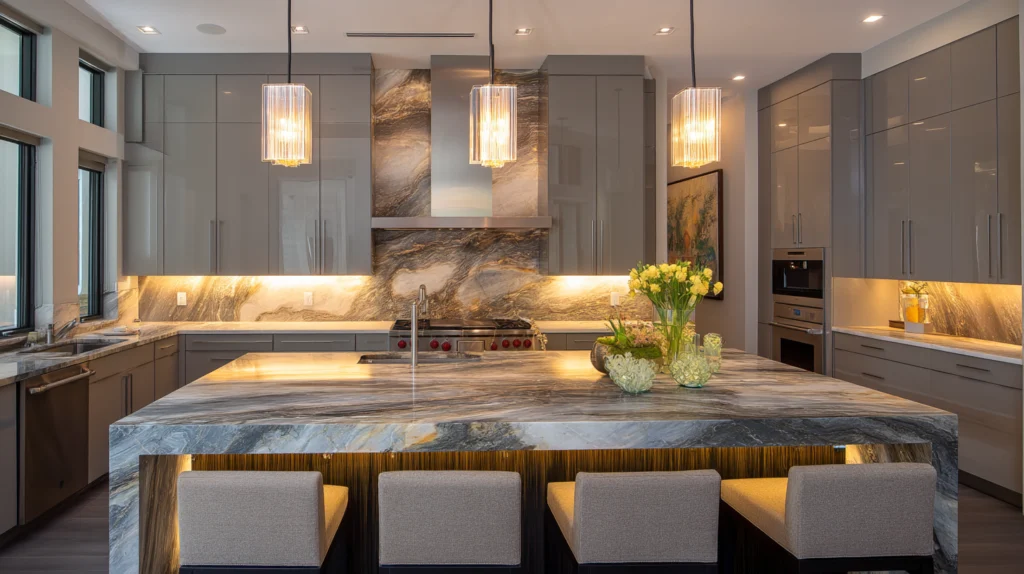
Every year we meet Sacramento homeowners who added a kitchen island that looked good on paper, but failed in real life. Here are the most common mistakes:
- Oversizing the island, which creates too much space between key zones and disrupts comfortable flow
- Failing to account for seating clearance and traffic paths, resulting in cramped areas behind stools
- Using trendy shapes or split-level designs that limit functionality in everyday use
- Not planning for electrical needs, leaving you without outlets for cooking or small appliances
- Missing the opportunity for additional storage space, which could have been built into the island base
Our job is to make sure your island does everything you need, while looking like it belongs in your Sacramento home.
FAQs About Kitchen Island Dimensions
What is the minimum size for a kitchen island?
In smaller kitchens, the minimum recommended size is 4 feet long by 2 feet wide (48″ x 24″) with 36″ of clearance on all sides.
How much space do I need around my island?
A minimum of 36 inches is required, but 42–48 inches is ideal for comfortable movement and access in busy kitchens.
How big should an island be for four stools?
You’ll want 88–96 inches in length to allow about 22–24 inches per stool and a 12-inch overhang.
Can I have a kitchen island in a small kitchen?
Yes, but it must be scaled properly. Narrow or mobile islands work well in smaller spaces. We frequently design compact islands for Sacramento bungalows and older homes.
Should I choose a bar-height or counter-height island?
Counter-height (36 inches) is best for cooking and food prep. Bar-height (42 inches) is great for casual dining and separating work zones visually.
What’s the best island size for an open concept kitchen?
Islands between 6–8 feet long and 3–4 feet wide work well in open concept kitchens, offering room for seating, appliances, and storage without interrupting flow.
Work With a Local Remodeling Pro Who Gets It Right
At America’s Advantage Remodeling, we design kitchen islands that fit your lifestyle, your space, and your Sacramento neighborhood. From modern Midtown homes to large kitchens in suburban Roseville or Folsom, we tailor every island to the homeowner, combining functionality, beauty, and smart design. Whether you need a butcher block top for warm texture, natural stone for luxury, or additional countertop space for serious cooking, we’ve got you covered.
Let’s create the kitchen island that works for how you live, cook, and gather. Reach out today to start your custom kitchen design with a local expert who truly understands Sacramento homes.
CONTACT US
Our Services
Areas We Serve
Certificate




