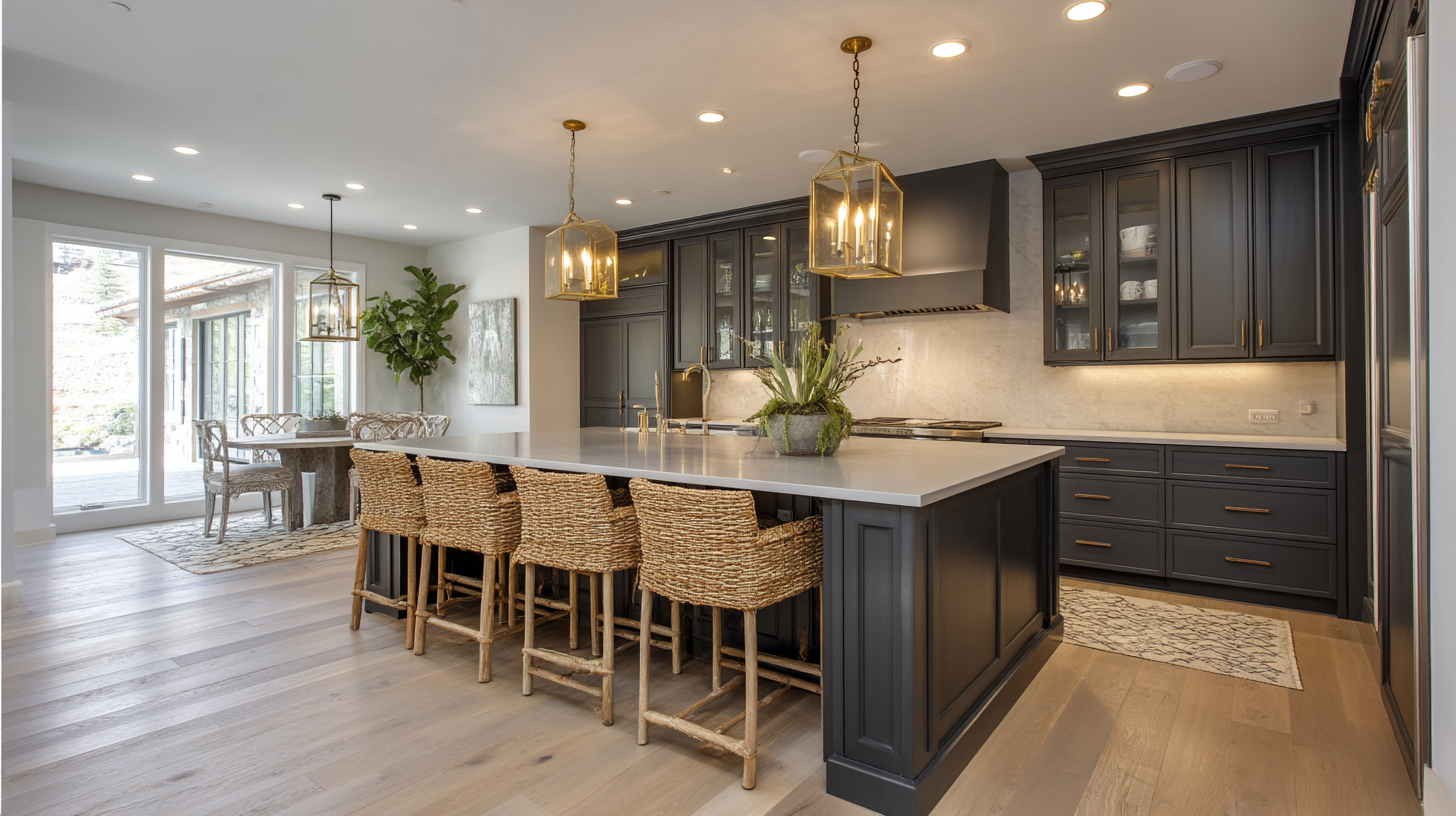
When you are planning a kitchen remodel one of the biggest questions you will face is how tall is a kitchen island supposed to be. A kitchen island is more than a slab of countertop. It is where food prep happens, where family members gather, where kids sit on counter stools to do homework, and where guests enjoy casual dining. The right kitchen island height matters because it directly impacts comfort, function, and the flow of your kitchen layout. At America’s Advantage Remodeling, we help homeowners across Northern California create custom islands that are both stylish and practical. In this detailed guide, we will walk through how tall is a kitchen island which includes the standard kitchen island height, bar height options, counter height islands, seating considerations, kitchen island dimensions, and everything you need to know to pick the perfect kitchen island height for your dream kitchen.
Standard Kitchen Island Height
The 36 Inches Standard
The standard kitchen island height is 36 inches. This is the average height that works for most families and most kitchen layouts. At 36 inches, you get an island height that matches standard kitchen counters, allowing you to work comfortably whether you are chopping vegetables, rolling dough, or setting out food for a buffet-style dinner. This standard height also lines up with common kitchen cabinet height and countertop thickness. Most base cabinets are 34.5 inches tall. Once you add a 1.25-inch quartz or granite countertop, you land right at 36 inches, the ideal height for prep work and everyday food preparation.
Why 36 Inches Works Best
This height ensures comfort during meal prep and cooking tasks. It gives you enough room to move, provides balanced counter space, and supports a wide range of intended uses from food prep to seated dining. It also offers the right size for a standard kitchen island that blends seamlessly into most kitchen designs. If you want a safe choice for resale and everyday function, 36 inches is the best height for a counter height island.
Alternative Kitchen Island Heights
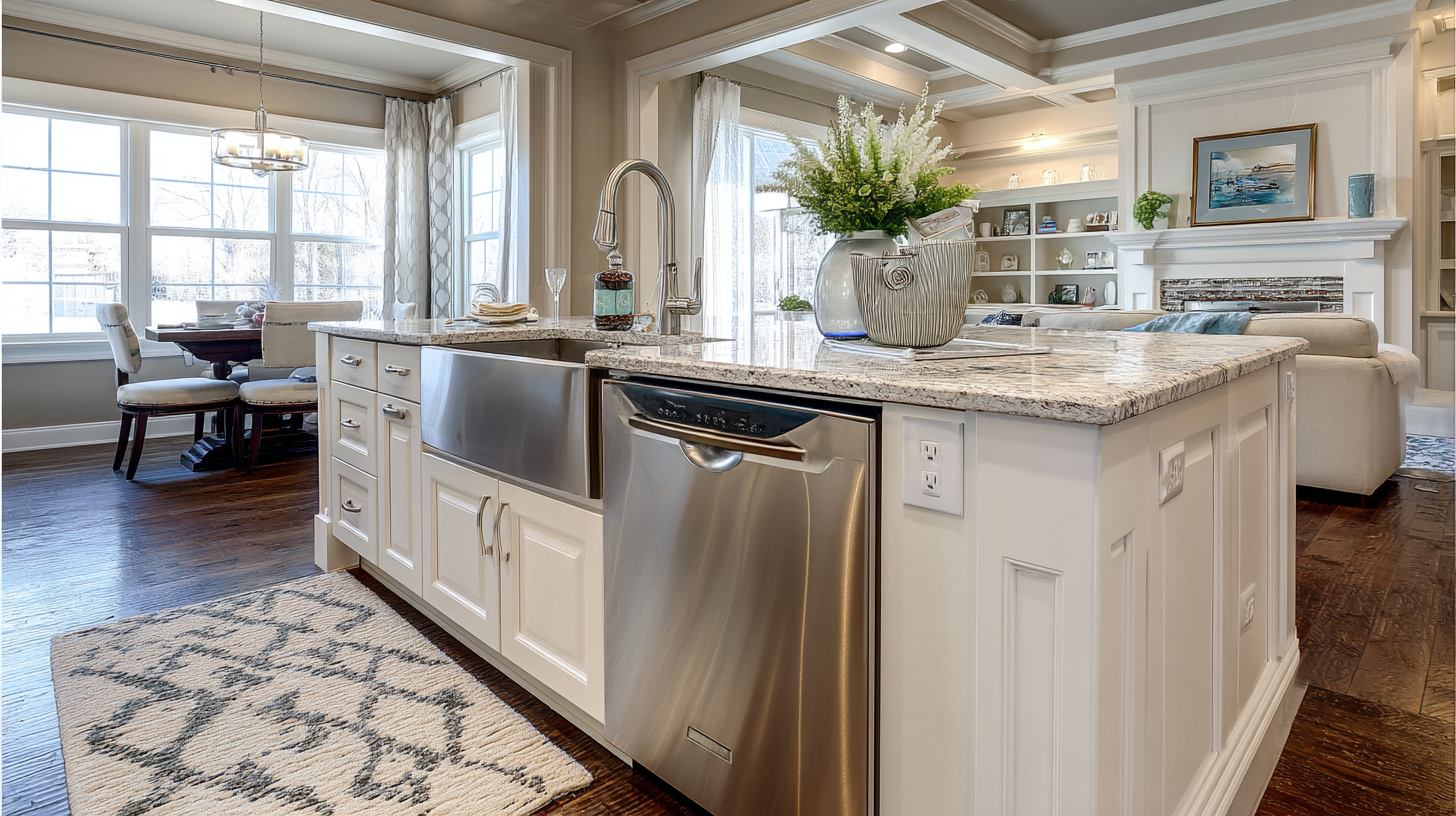
Bar Height Islands at 42 Inches
If you love entertaining, a bar height kitchen island may be the right choice. Bar height islands measure 40 to 42 inches tall, giving them an elevated height that works perfectly with tall bar stools. This type of island creates a natural room divider between the kitchen and living room in open concept kitchens. It also encourages standing guests to gather and chat while you are cooking. The 42 inches height works best when you want casual dining and extra seating space that feels separate from the food prep zone. A bar height island also brings visual appeal and visual impact to the kitchen layout by creating a layered look.
ADA and Lower Level Islands
Accessibility matters. For family members or primary users who need wheelchair access, the appropriate height is 34 inches or less. ADA guidelines recommend at least 27 inches of knee clearance so that everyone can work comfortably at the island. Sometimes, a lower level counter is added to part of the island so food prep or meal preparation can be done comfortably by all family members.
Multi-Level or Split Level Design
One of the most popular solutions today is a split level design. A multi-level island combines the standard kitchen island height of 36 inches for prep space with a bar height section at 42 inches for seating. This gives you the best of both worlds, providing a counter height island for food preparation and cooking while adding a bar height area for dining and entertaining. A split design improves multi functional use of the island and works especially well in open concept kitchens where the island doubles as a room divider.
Seating Guidelines for Kitchen Islands
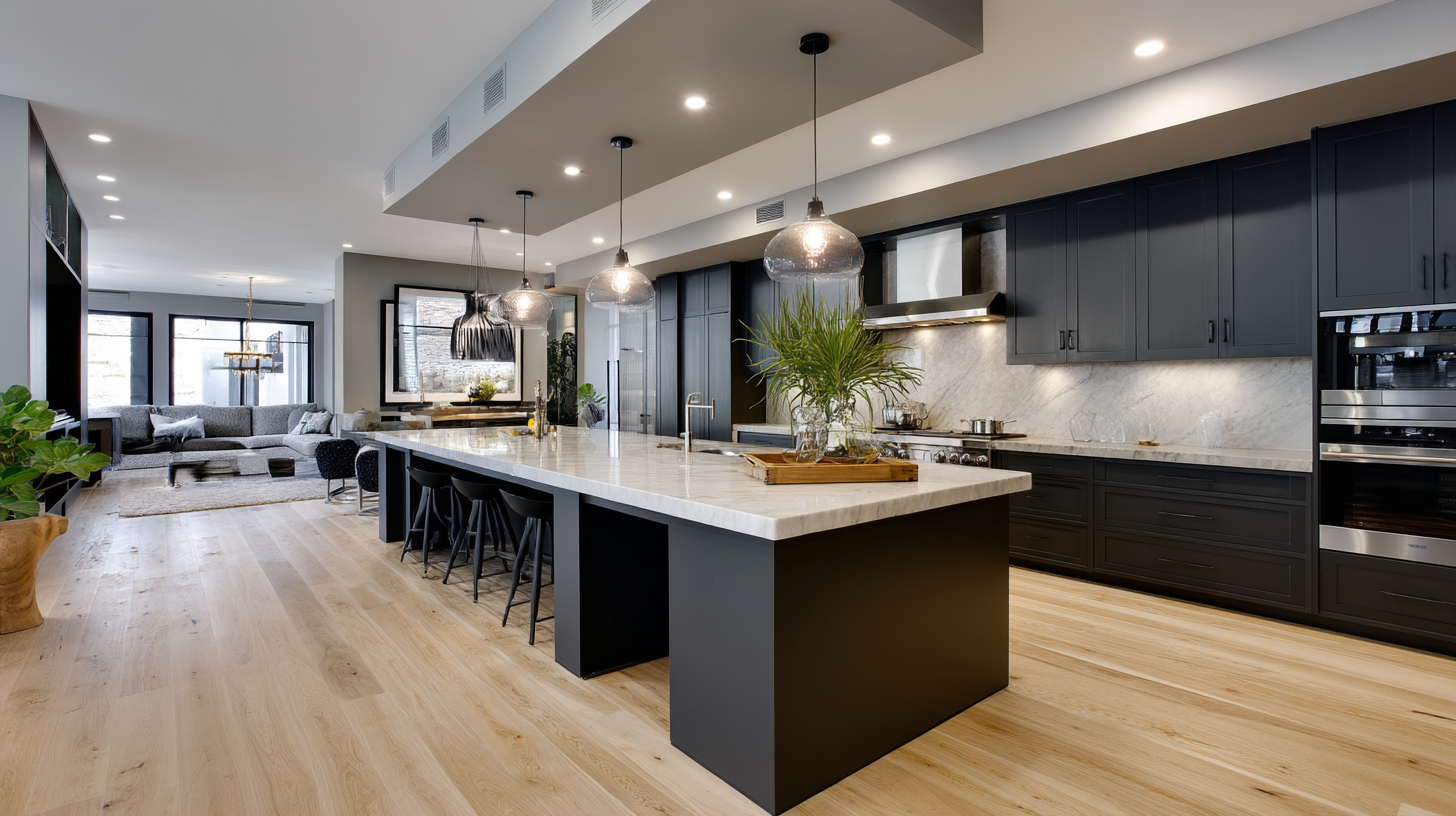
Choosing the Right Bar Stools and Counter Stools
Your island height directly determines the type of seating you need. For a 36-inch counter height island, choose counter stools that are 24 to 26 inches tall. For a 42-inch bar height island, choose bar stools that are 29 to 30 inches tall. Picking the right stools ensures that family members and guests have enough room to sit comfortably. Tall bar stools pair beautifully with elevated bar height islands, while counter height stools are designed for standard counter height and provide the right fit for meal prep or seated dining.
Overhang Recommendations
To create proper seating space, your countertop must extend beyond the base cabinets. For a counter height island, plan for a 12 to 15 inch overhang. For a bar height island, aim for 15 to 18 inches. This ensures there is enough room for knees and legs under the counter. Without the right overhang, seating can feel cramped and uncomfortable.
How Many Seats Fit on an Island
Homeowners often ask how much space to allow per person. The general rule is 24 inches of width for each stool. That means a 6-foot island can seat three people while an 8-foot island can seat four. If your kitchen layout allows for a longer island, you can increase seating space, but always maintain the right clearances around the island so traffic flow is not disrupted.
Safety, Codes, and Kitchen Island Dimensions
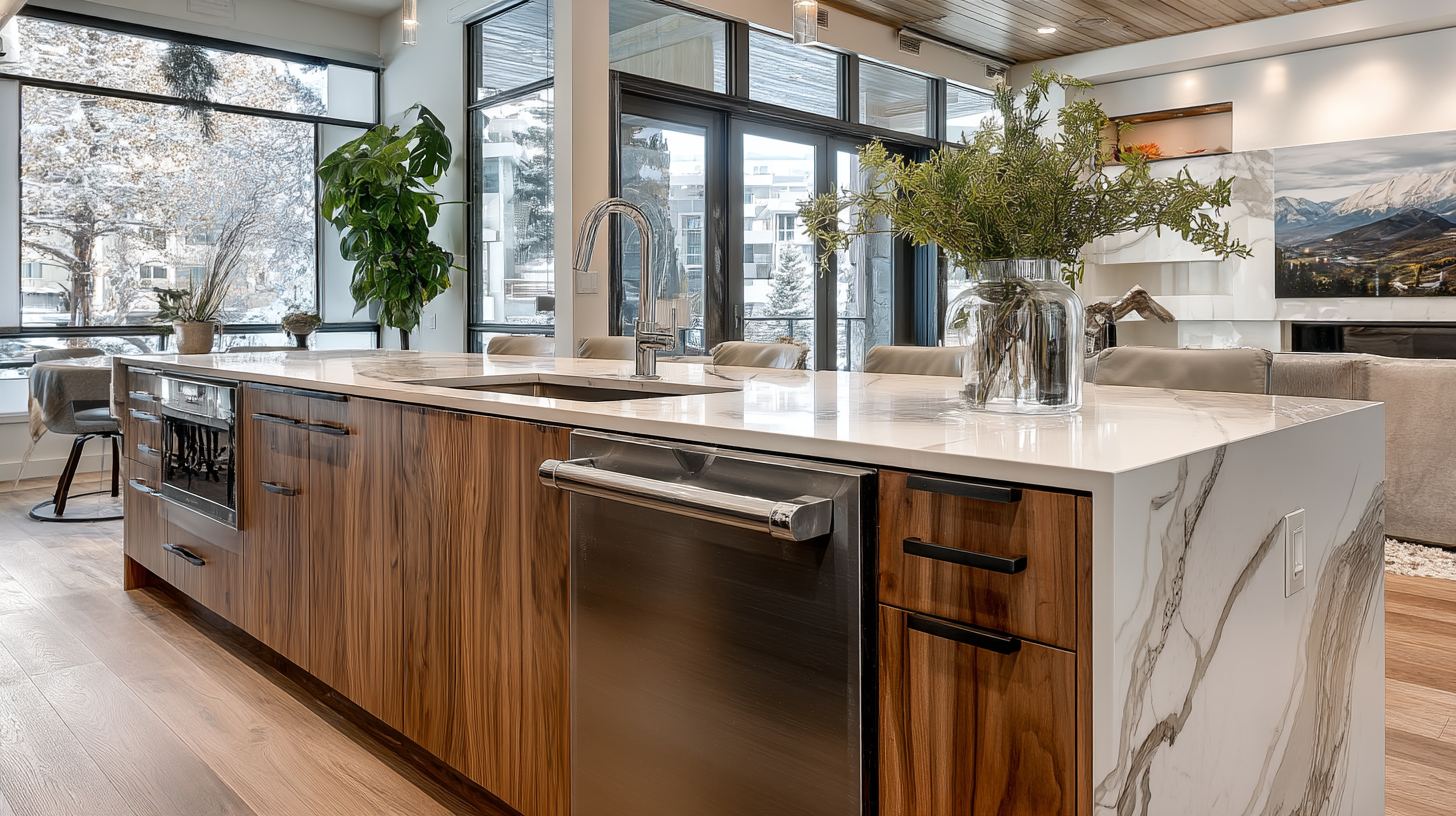
Electrical Code Requirements
Every kitchen island must include at least one electrical outlet. This is part of the National Electrical Code and applies whether your island is counter height or bar height. Outlets can be installed on the side panel or as pop-up units in the countertop, keeping the design clean while meeting safety standards.
Clearance and Floor Space Requirements
One of the most important parts of kitchen island dimensions is clearance. To maintain good traffic flow, the NKBA recommends at least 42 inches of floor space on all sides of the island. If you have multiple cooks or a busy family kitchen, 48 inches is even better. These clearances ensure you can work comfortably at the island, open drawers and doors, and allow family members to move freely without blocking meal prep or cooking zones.
Recommended Depth and Other Dimensions
In addition to height and clearance, the recommended depth of a kitchen island is an important consideration. Most islands have a depth between 24 and 36 inches, providing ample prep space without overwhelming the kitchen layout. The recommended depth supports both functional workspace and seating space when applicable. Several factors such as kitchen size, intended use, and appliance placement influence the ideal depth and overall kitchen island dimensions.
Lighting and Visual Appeal
Pendant lights are a favorite choice over kitchen islands. For the right visual appeal, install them 30 to 36 inches above the countertop. Proper lighting enhances visual impact, makes food prep easier, and ties your kitchen design together.
How to Choose the Right Kitchen Island Height
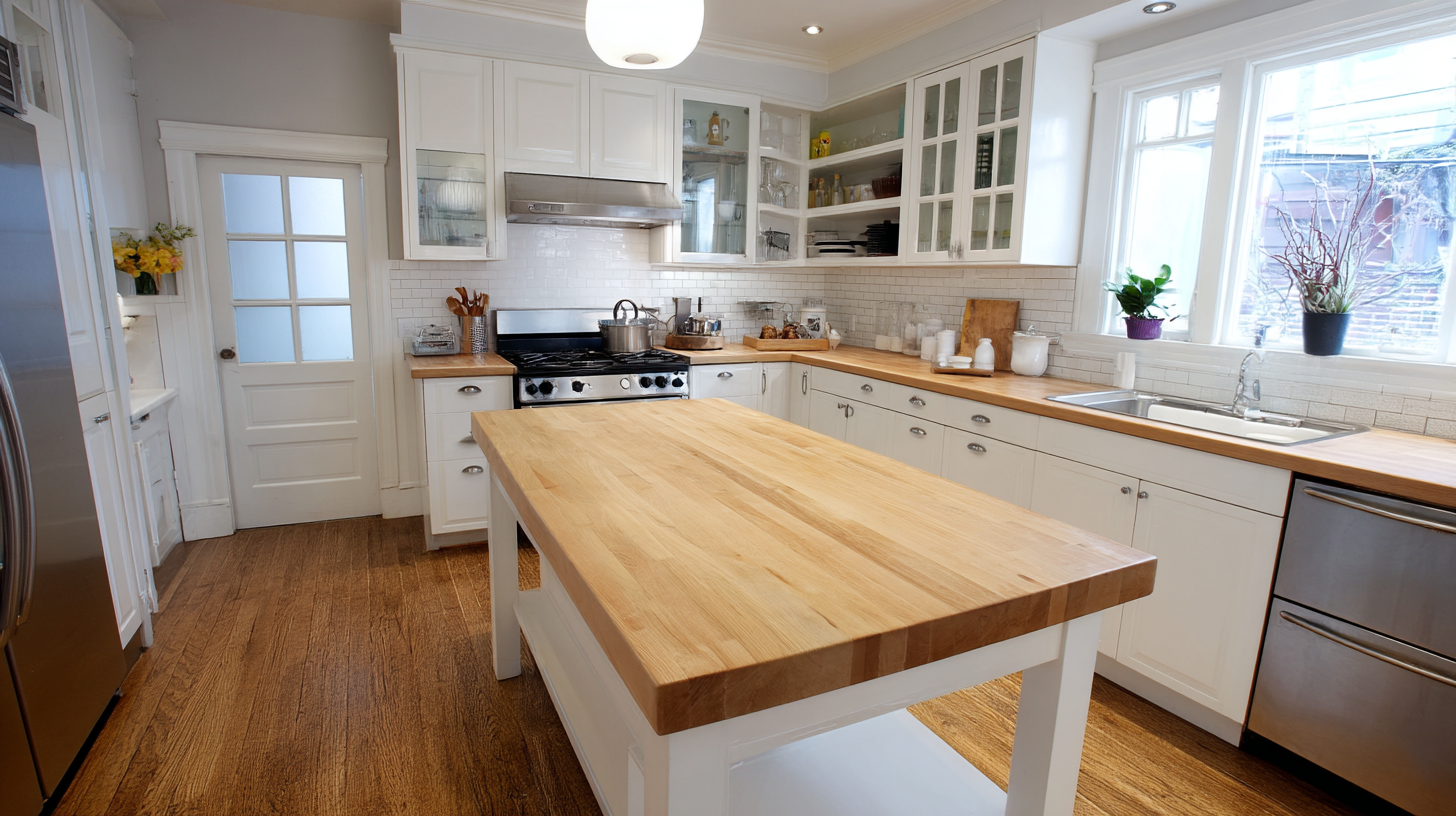
Consider Your Intended Use
Your intended use will determine the best height. If your island is mainly for food prep and cooking, stick with the standard height of 36 inches. If you want the island to serve more as a dining or entertaining hub, then a bar height island at 42 inches may be better. If you plan to use it for multi functional use like meal prep, homework, and dining, consider a split level design.
Think About Your Family Members
Different family members may use the island in different ways. Taller people may prefer a slightly elevated height for comfort during cooking and prep work. Kids often need counter stools or tall bar stools to reach the counter. By considering the needs of your family members, you can select the right kitchen island height that works for everyone.
Several Factors to Weigh
Choosing the right kitchen island height depends on several factors including your kitchen layout, the primary users, and how you plan to use the space. Ergonomics, resale value, and visual appeal also play important roles. By carefully evaluating these factors, you can select the perfect kitchen island height that balances comfort, functionality, and style.
Ergonomics and Resale Value
The right kitchen island height is one that balances comfort with market expectations. While custom heights are possible, the average height of 36 inches or bar height of 42 inches are what most buyers expect. Choosing these standard dimensions ensures your kitchen layout maintains resale value while keeping the island functional.
Kitchen Design and Inspiration
Styles That Work in Open Concept Kitchens
In 2025, open concept kitchens remain popular. A kitchen island often doubles as a room divider that separates the cooking zone from the living or dining areas. Counter height islands offer seamless counter space while bar height islands add extra storage and visual separation. Both styles can be customized to suit your kitchen design.
Multi Functional Use and Extra Storage
Today’s homeowners expect multi functional islands. You can add a sink, dishwasher, or cooktop for cooking convenience. Drawers and cabinets under the counter provide extra storage. Some families use islands for food prep, others for dining, and many for all of the above. This flexibility makes the island the true centerpiece of a dream kitchen.
AAR Project Spotlight
At America’s Advantage Remodeling, we have built standard kitchen islands at 36 inches for everyday cooking, bar height islands with tall bar stools for entertaining, and split level islands that provide both prep space and seated dining. Each kitchen layout is designed around the primary users, ensuring the island height ensures comfort, functionality, and visual appeal.
Frequently Asked Kitchen Island Height Questions
What is the standard kitchen island height
The standard kitchen island height is 36 inches. This is the average height that works for food prep, cooking, and general counter use.
What is the right height for a bar height kitchen island
A bar height kitchen island is 40 to 42 inches tall. It pairs with tall bar stools and works well in open concept kitchens where the island serves as a room divider and casual dining area.
Can I combine counter height and bar height in one island
Yes, many homeowners choose a split level design with both counter and bar height sections. This allows for prep work at 36 inches and seated dining at 42 inches.
How much space should I allow around my kitchen island
Plan for at least 42 inches of clearance, or 48 inches if possible, to maintain smooth traffic flow and enough room for multiple family members.
Should my island match my counters
In most cases, yes. A counter height island at 36 inches matches the surrounding counters and provides consistent prep space.
Can outlets go on the countertop instead of the side panel
Yes, pop-up outlets are available and meet electrical code requirements while preserving visual impact.
Work With America’s Advantage Remodeling
Choosing the perfect kitchen island height requires balancing kitchen island dimensions, kitchen layout, and intended use. Whether you want a standard kitchen island at 36 inches, a bar height island at 42 inches, or a custom split level design, our team can create the right solution for your family. We specialize in building dream kitchens across Northern California, ensuring every island has the appropriate height, the right size, and the visual appeal to transform your home. Contact America’s Advantage Remodeling today to schedule a free consultation and let us help design the perfect kitchen island height for your remodel.
CONTACT US
Our Services
Areas We Serve
Certificate






