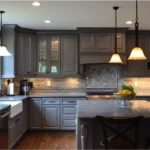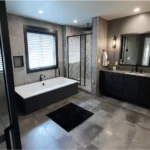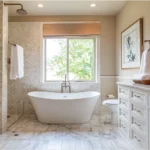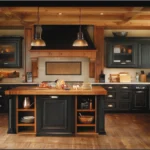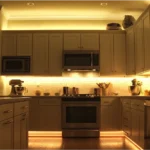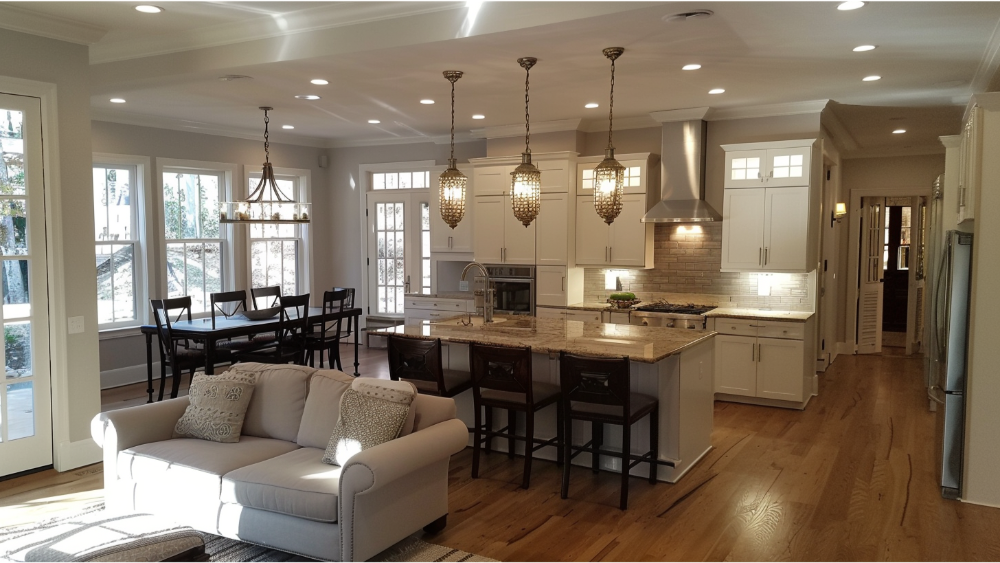
Rethinking your kitchen space? A kitchen remodel design can transform the heart of your home into a functional showpiece suited to your daily life. This article cuts to the chase, offering actionable strategies to balance modern style with efficiency and make your kitchen work for you. Expect insights on layout optimization, material selection, and individualistic finishing touches—all tailored to revamping your kitchen within today’s design standards.
Key Takeaways
- A functional kitchen layout with a working triangle is essential for efficiency and comfort, and it can be tailored to various space sizes, from galley layouts for compact areas to L-shaped or U-shaped designs for larger kitchens.
- Countertop selections impact both kitchen aesthetics and functionality, with durable materials like quartz and granite being popular choices for modern homes, and mixed material designs creating unique visual appeal.
- Innovative storage solutions, like customized cabinetry and maximizing vertical space, help maintain organization and reduce clutter, while the integration of seating and dining areas adds versatility to kitchen designs.
Planning Your Kitchen Layout
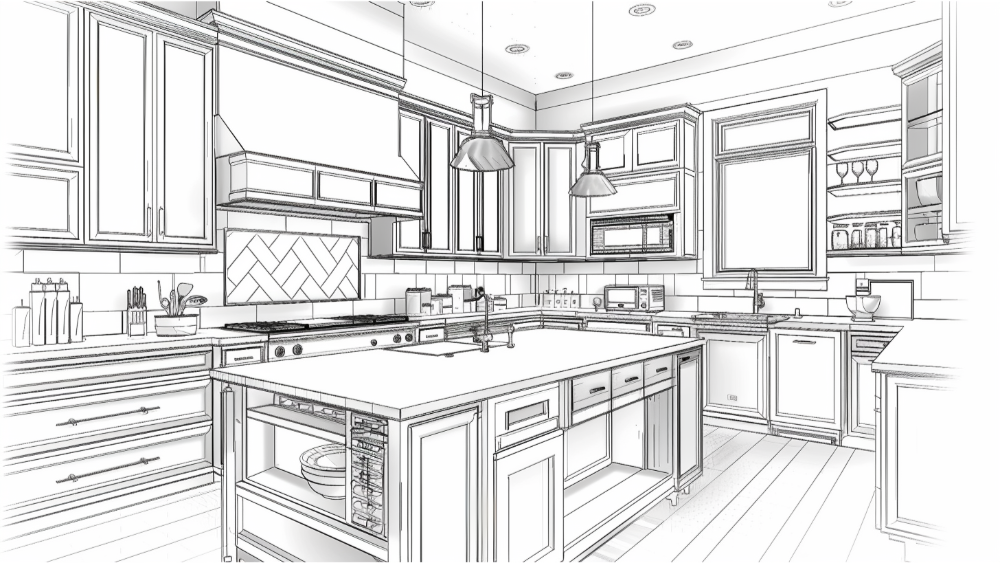
The layout of your kitchen is the foundation of your kitchen remodel. It determines how you interact with your cooking space, influencing the efficiency of meal preparation and the ease of movement. Whether you have a small kitchen or a spacious one, the right kitchen layouts must meet both your space availability and household needs. For instance, a galley layout can be effective for tight spaces, whilst L-shaped or U-shaped designs with center islands or peninsulas better suit larger spaces.
The key to a functional kitchen layout is creating a comfortable working triangle. This involves strategically placing the stove, sink, and refrigerator in close proximity to each other. Consider:
- Relocating the refrigerator
- Angling the sink to improve functionality
- Incorporating an island for seating
- Adding features like breakfast bars and color schemes
These additions can add both personality and practicality to your kitchen remodel.
Selecting the Perfect Countertops
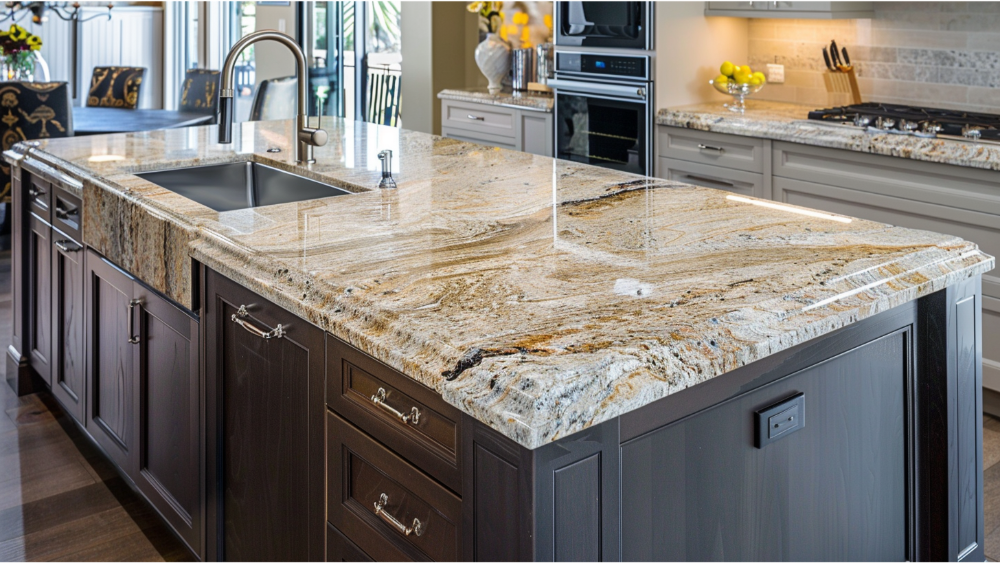
The countertop is a focal point in any kitchen design, offering a blend of functionality and style. The choice of countertop material impacts the aesthetics of your kitchen, and the right choice can elevate your kitchen remodel. Among the available materials, granite and quartz are among the most popular choices for modern kitchens.
Quartz countertops are sought after for their durability, high heat resistance, and low maintenance. They do not scratch or stain easily, making them a practical choice for busy kitchens. Granite countertops, on the other hand, provide a classic aesthetic and are preferred in family-friendly kitchens, thanks to their long-lasting beauty. Laminate countertops, however, offer a more budget-friendly option while still maintaining a stylish appearance.
Contemporary kitchen designs often feature a mix of materials, such as concrete with butcher block or quartz with contrasting natural stone on different countertop areas, to create a distinctive look.
Innovative Storage Solutions
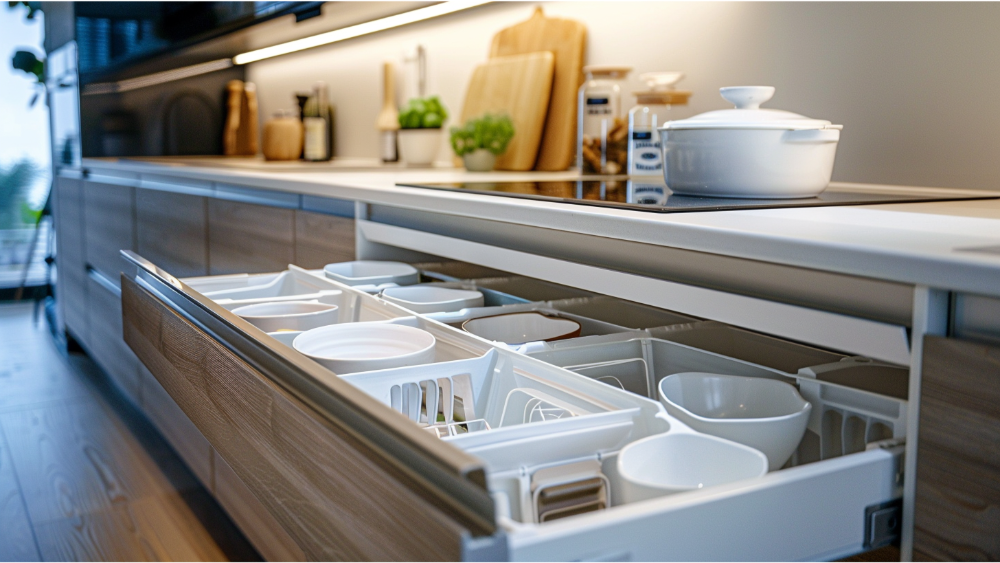
A well-organized kitchen is a joy to work in, and for that, you need innovative storage solutions. Some essential kitchen ideas and storage solutions for a well-organized kitchen include:
- Customized cabinetry, such as storage walls
- Hidden knife storage drawers
- Pull-out shelves for spices
- Pantry cabinets with built-in organizers
These solutions help minimize clutter and maximize storage in your kitchen.
Another effective strategy is to maximize vertical space in the kitchen. Using wall hooks, overhead pot racks open shelves, and top cabinets that extend to the ceiling can conserve floor space and create an open, uncluttered look.
Additionally, incorporating storage into combined kitchen spaces effectively compensates for the loss of wall space. This includes deep lower cabinets, islands with built-in shelves, and repurposing underutilized areas like the false drawer in front of the sink.
Choosing Appliances That Blend In
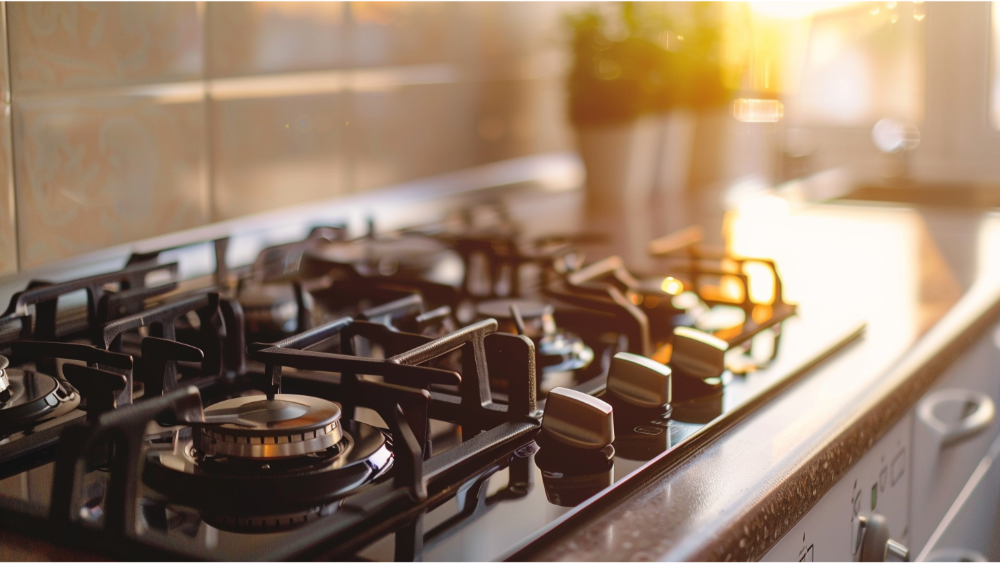
The choice of appliances can play a significant role in achieving a cohesive kitchen design. Paneled appliances are a popular trend that enhances the visual seamlessness of the space. These appliances are designed to complement the kitchen cabinetry, providing a clean and integrated look.
Another innovative idea is to integrate hidden appliances into your upper cabinets. This includes appliances and accessories like blenders and toasters, which can be tucked away when not in use, freeing up counter space and maintaining a tidy kitchen environment.
Adding stainless steel appliances can also add a modern touch to your kitchen cabinets, matching well with other metallic hardware and contributing to the aesthetic cohesion.
The Right Lighting to Set the Mood
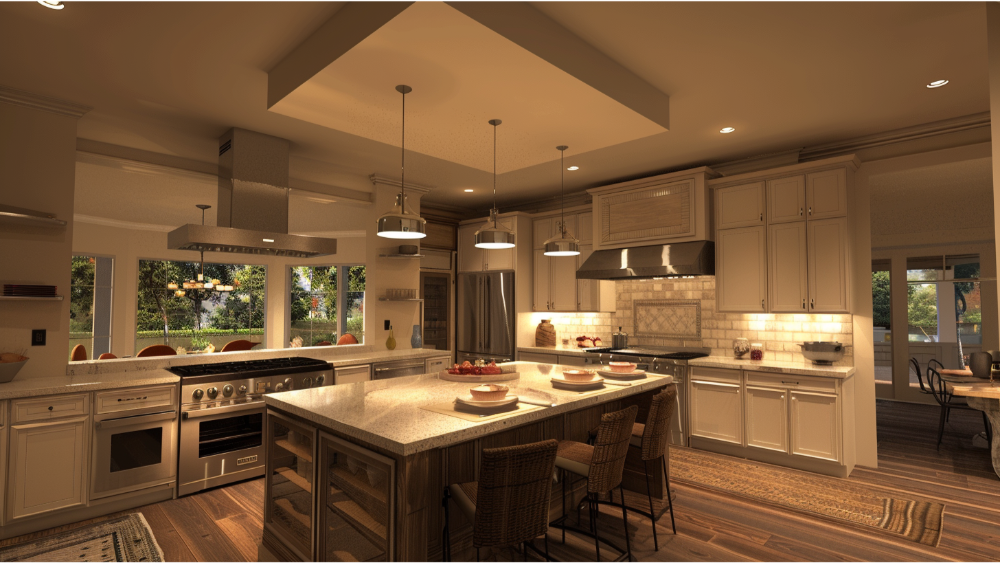
Lighting plays a significant role in setting the mood in your kitchen. When choosing light fixtures, it’s crucial to consider the scale of the space to ensure the fixtures are appropriately proportionate. Light fixtures should not only provide functional lighting but should also complement the overall kitchen design, creating an appealing aesthetic and ambiance.
In smaller kitchens, such as galley styles, choosing flush or semi-flush mount lighting that stays close to the ceiling may help maximize style in that minimal space, maintaining an open and airy feeling. This type of lighting helps to maximize the perceived space while illuminating your kitchen effectively.
Flooring That Ties the Room Together
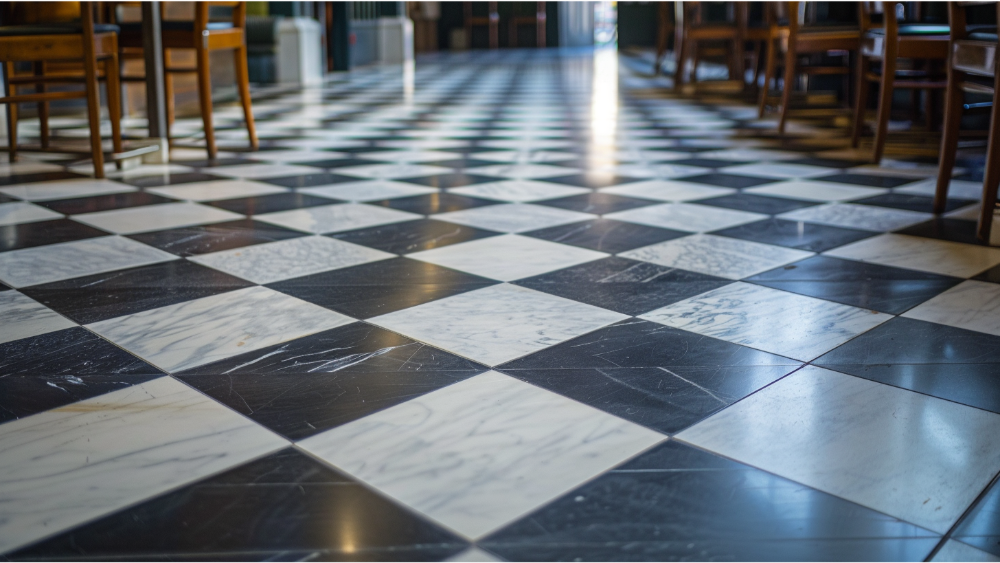
Flooring is a key element of your kitchen interior design, that can tie the room together. Choosing durable and easy-to-maintain flooring materials like tile floor, vinyl, or hardwood is a practical decision for high-traffic areas of a kitchen. Quality flooring materials that are well-maintained have the potential to last many years, contributing to the long-term value and functionality of the kitchen.
The choice of flooring can also significantly impact the aesthetic appeal of your kitchen. Hardwood flooring, such as Brazilian cherry and heart pine, offers a timeless appeal and warmth, while options like ceramic or porcelain tiles provide a modern, contemporary look. If your home is open-plan, flooring choices such as wood can create a cohesive look by integrating the kitchen with the living space, especially when combined with a simple color palette.
Paint and Backsplash Combinations
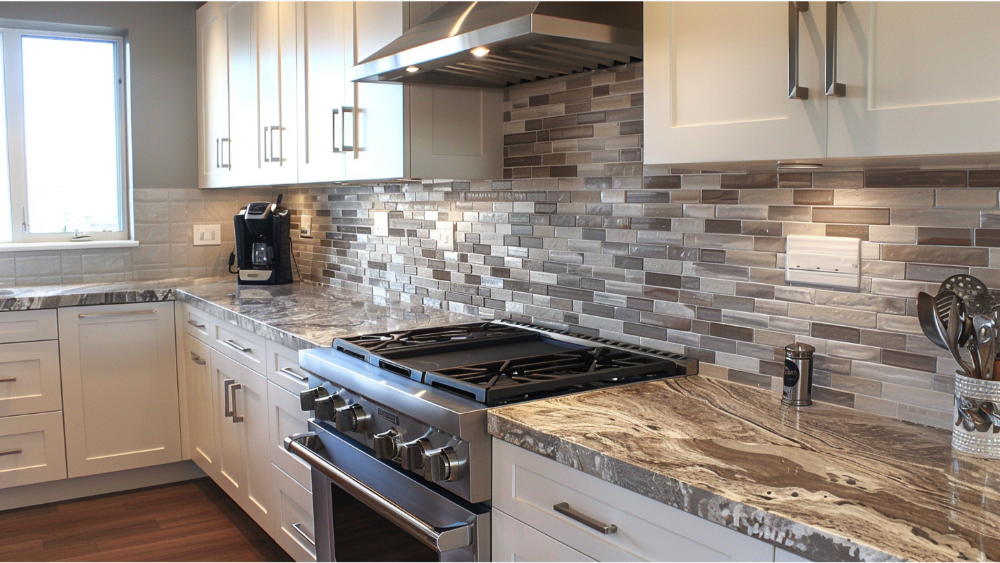
Choosing the right paint and trendsetting kitchen backsplash combinations can significantly enhance your kitchen’s aesthetic appeal. Vibrant cabinet colors, such as jewel tones or dark, moody colors, are trending and can add personality to your kitchen design. In contrast, neutral tones and greige in painted white cabinets create an enduring backdrop that allows other kitchen elements, like a tile backsplash, to stand out.
In small kitchens, leveraging bold colors can have an especially significant impact due to the limited space. A bright or deep paint color on a kitchen island can serve as a focal point and add lively interest without overwhelming the entire kitchen. Including textured surfaces like a unique backsplash design can complement bold or neutral cabinet colors, creating an integrated and appealing living space.
Integrating the Kitchen with Living Spaces
In today’s homes, the kitchen is not just a place to cook; it’s a hub for entertainment, life, and enjoyment. Therefore, integrating the kitchen with other living spaces, such as the family room, is a key aspect of modern kitchen design. Using a consistent palette across the kitchen and living areas, such as natural wood finishes and white elements, can connect different zones within an open-plan space, creating a harmonious flow.
Employing consistent flooring and decor across the kitchen and living spaces ensures a sense of unity and flow. Removing walls or adding a bump-out can open up the kitchen space to integrate more fluidly with the dining area. Implementing a space before the kitchen like a mudroom manages daily clutter and ensures unobstructed pathways throughout the kitchen area.
Personal Touches to Make It Yours

Adding personal touches to your kitchen remodel can make the space uniquely yours. Refreshing your kitchen’s look can be achieved through options like:
- Using wallpaper and painting cabinetry in color schemes that reflect your personal style
- Customizing your cabinetry with Mediterranean patterns or textured glass panels
- Repainting existing cabinets with new colors
- Updating hardware
- Painted Cabinets
These options can add additional personality to your kitchen.
Consider adding personal accents such as custom-painted furniture, family photos, or sentimental collections that make the kitchen more inviting and tailored to your tastes. Create a unique atmosphere by integrating elements like painting the ceiling in a contrasting color or adding stylish wood planks, beams, or coffers.
Maximizing Natural Light
Natural light plays a crucial role in making your kitchen feel more open and welcoming. Here are some ways to enhance natural light in your kitchen:
- Adding large, strategically placed windows can greatly increase the natural light, creating a sense of openness and visual appeal.
- Reflective paint colors and finishes can help bounce light around the room, making it feel brighter.
- Strategic placement of mirrors can also enhance natural light by reflecting it throughout the space.
By implementing these strategies, you can maximize the natural light in your kitchen and create a bright and inviting space for guests.
Innovative lighting solutions, such as sun tunnels for darker areas and smart glass technology for dynamic light management, can also help maximize natural light access. These solutions can transform your kitchen into a bright, inviting space that you’ll love spending time in.
Efficient Work Zones
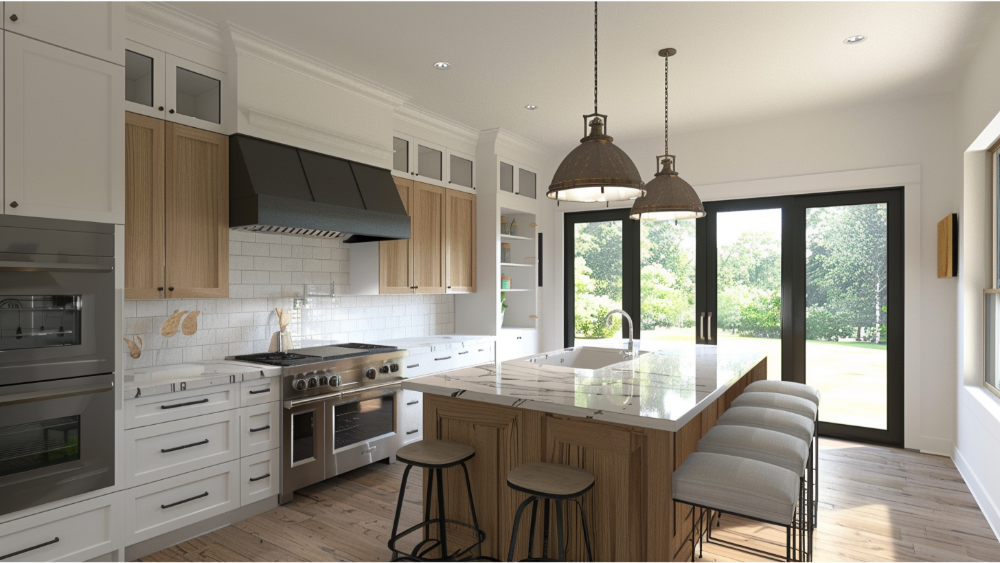
Creating efficient work zones in your kitchen can greatly increase its functionality. The concept of kitchen work zones evolved from the traditional work triangle to accommodate changes in appliance size and kitchen usage patterns. Kitchen work zones are designed to make the kitchen as functional as possible by dividing it into smaller zones dedicated to specific tasks such as cooking, preparation, and cleaning.
Work zones in kitchens are particularly beneficial in larger kitchens as they accommodate multiple people working simultaneously without interference. Improving functionality in kitchen remodels can include moving cooking appliances to islands and integrating induction ranges that sit flush with countertops, thereby enhancing the cooking and preparation work zones.
Dining Integration in the Kitchen
Integrating dining options in your kitchen can add versatility and functionality to the space. Incorporating a seating nook can create a new dining area within the kitchen, providing a cozy place for family meals or casual dining with friends. A banquette can be positioned under a window, in a corner, or as a divider to establish a dining room zone in an open-plan kitchen.
Swapping an old island for a custom peninsula can offer a built-in banquette, merging dining and workspace in the kitchen. An island extension can effectively serve as an extra dining table, efficiently maximizing space and style for your kitchen island layout. having a kitchen island can also help store cooking/baking equipment and tools.
Kitchen islands can add seating, prep space, and storage space, centralizing activities in the kitchen.
Summary
Embarking on a kitchen remodel is an exciting journey that allows you to express your personal style while optimizing the functionality of your cooking space. From planning the perfect layout to choosing the right countertops and appliances, each step brings you closer to the kitchen of your dreams. Remember to incorporate innovative storage solutions, choose the right lighting, and add personal touches that reflect your unique style. With these top kitchen remodel design ideas, you’re well on your way to transforming your kitchen into a space that truly feels like home.
Frequently Asked Kitchen Remodeling Design Questions
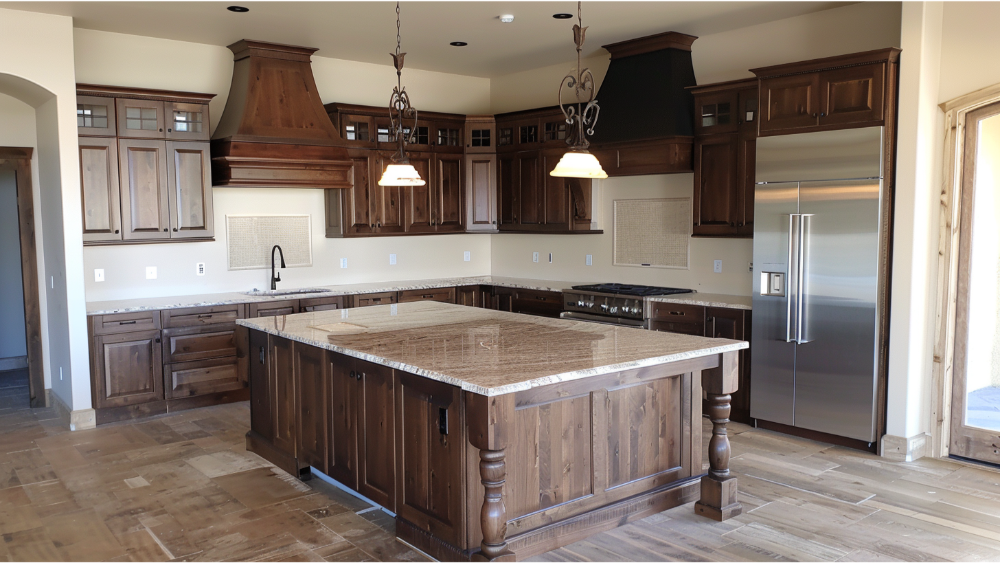
What are some popular kitchen layouts?
Popular kitchen layouts include the galley layout for tight spaces and L-shaped or U-shaped designs with center islands or peninsulas for larger spaces. Consider these options when planning your kitchen.
What are some durable countertop materials?
Some durable countertop materials include granite countertops and quartz countertops due to their strength and attractive appearance.
How can I maximize storage in my kitchen?
Maximize storage in your kitchen by using innovative cabinetry, maximizing vertical space, and incorporating storage into combined kitchen spaces. Organizing and decluttering are also important steps in maximizing your kitchen’s storage options.
How can I maximize natural light in my kitchen?
Maximize natural light in your kitchen by adding large windows, using reflective paint, and utilizing innovative lighting solutions like sun tunnels. This will brighten up your space and create a welcoming atmosphere.
How can I create efficient work zones in my kitchen?
To create efficient work zones in your kitchen, divide it into smaller zones dedicated to specific tasks such as cooking, preparation, and cleaning. This will help streamline your work and improve productivity.
CONTACT US
Our Services
Areas We Serve
Certificate

