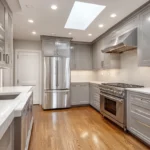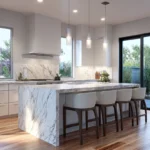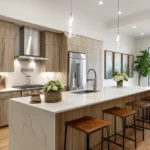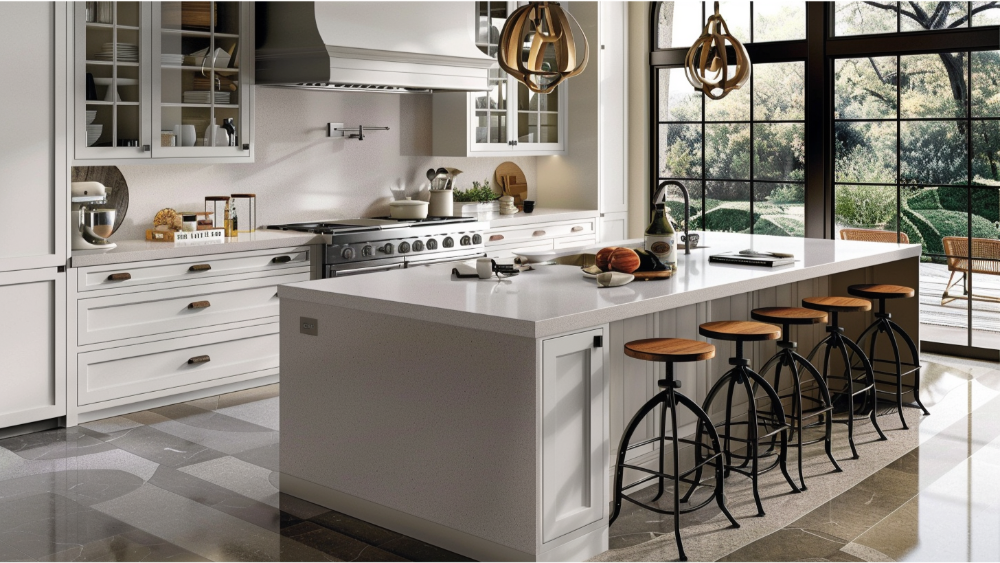
When designing or renovating a kitchen, one key aspect that often goes overlooked is the standard counter height of the kitchen counter. This seemingly minor detail can significantly impact both the aesthetics and functionality of your kitchen space. The standard kitchen counter height is tailored to be suitable for the average person, enabling comfortable food preparation and dining experiences.
With the increasing popularity of kitchen designs and user needs, understanding the importance of counter height can help personalize your kitchen renovation to your specific requirements. This article aims to explore the different aspects of kitchen counter height, providing insights and guidance to make your kitchen both stylish and practical.
What is the Average Kitchen Counter Height?

The average kitchen counter height is generally accepted to be around 36 inches. This measurement is considered the industry standard for most homes and is optimized for tasks such as chopping, mixing, and other food preparation activities. The height has been established based on the average person’s height, ensuring that the majority of people can use the kitchen counter comfortably without the need to bend over or stretch excessively, which could lead to back strain or discomfort over time.
However, it’s important to note that while 36 inches is the standard height, there is a growing trend towards customization based on individual needs and preferences. For example, households with shorter or taller individuals may find it beneficial to adjust the counter height to better suit their needs.
What is the Average Height for a Bar Counter?
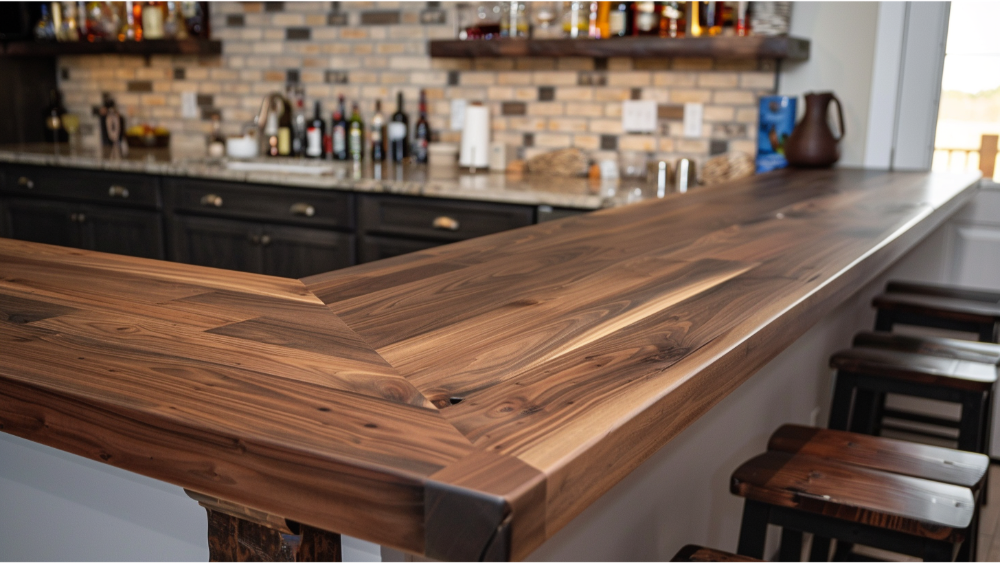
The average bar height in many homes and establishments tends to range between 40 to 42 inches. This elevation is deliberately chosen to be higher than standard kitchen counters to accommodate the use of bar stools, which are taller than typical kitchen chairs. The height difference ensures that individuals seated at bar counters can comfortably rest their arms on the surface without hunching over, creating a more relaxed posture.
This setup is ideal for socializing, dining, or simply enjoying a drink. Like kitchen counters, the height of bar counters can also be customized to meet specific needs or design preferences, reflecting the shift towards more personalized kitchen and dining areas.
Different Types of Kitchen Countertops and Bar Counters
Kitchen countertops and bar counters come in various styles and designs, catering to different tastes, functionalities, and spatial requirements. Here are some of the most common types found in homes and establishments.
Granite Countertops
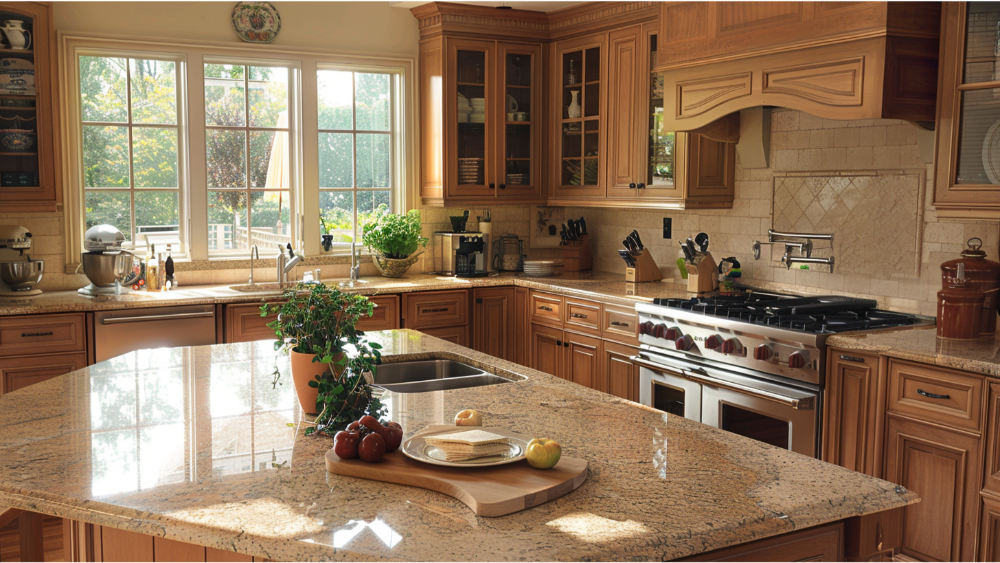
Granite countertops are renowned for their durability, resistance to heat, and the unique beauty they bring to both kitchen and bar settings. Being a natural stone, every granite slab offers a one-of-a-kind look with its varied patterns and colors, which can range from subtle earth tones to bold, dramatic hues.
The average height for granite countertops follows the standard kitchen counter height of 36 inches, ensuring a comfortable user experience for both food preparation and dining. For bar counters, granite can also be set at the standard bar height of 40 to 42 inches, providing an elegant and sturdy surface for socializing and meals.
Incorporating granite into your kitchen or bar not only adds visual appeal but also increases the value of your home. Despite its higher cost compared to other materials, granite’s longevity and timeless appearance make it a sustainable and stylish choice. Its heat-resistant properties are particularly beneficial for kitchens, allowing hot pots and pans to be placed directly on the surface without damage. Maintenance involves regular sealing to prevent staining and support its enduring beauty, making granite countertops a practical yet luxurious addition to any home.
Quartz Countertops
Quartz countertops stand out for their versatility and durability, making them a favored choice for both kitchen islands and standard countertops. Unlike natural stone options, quartz is engineered from crushed quartz stone mixed with resin, offering a more uniform look while still providing the beauty of natural stone.
The appropriate height for quartz countertops typically follows the standard measurement of 36 inches, ensuring they’re at a comfortable level for daily use ranging from food preparation to casual dining. For kitchen islands, which often serve multiple purposes including meal preparation, dining, and socializing, maintaining this standard height is essential for comfort and functionality.
Quartz is unique in its ability to mimic the appearance of granite, marble, and other natural stone countertops without the same level of maintenance. It is non-porous, meaning it resists staining much better than granite, marble, and concrete, making it an ideal choice for kitchen environments where spills and stains are frequent. Additionally, quartz does not require regular sealing, a common necessity for other natural stone countertops.
Quartz countertops can be customized to fit various kitchen designs and preferences, including a range of colors and patterns that can complement any decor. This level of customization extends to the countertop height, ensuring that whether you’re integrating quartz into kitchen islands or as a standard countertop, the measurements can be adjusted to meet the specific needs of the homeowner,.
Marble Countertops
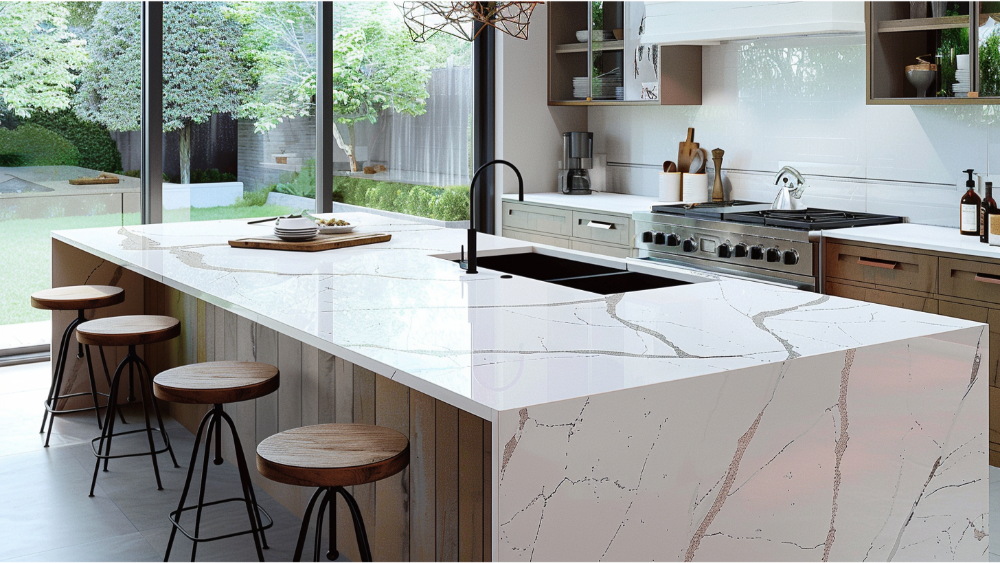
Marble countertops are distinguished by their timeless elegance and the distinct touch of luxury they add to any kitchen or bar. What makes marble unique is not just its beauty, but also its capacity to play a significant role in the design choice and function of a house’s kitchen space.
Marble, a metamorphic rock, boasts a natural veining that provides each slab with a unique pattern, ensuring that no two marble countertops are exactly alike. This individuality means that those who choose marble for their counters are guaranteed a new kitchen look that stands out. Adding marble countertops makes it into our top 20 kitchen remodeling ideas to elevate cooking space for 2024 if you are looking for a sophisticated kitchen look when optimizing space.
For most people, the standard kitchen countertop height stands at 36 inches, a dimension that isn’t too tall or too short. This height is optimal for a broad range of activities, from food prep to cooking, ensuring that the kitchen remains at the heart of home life. When it comes to kitchen islands, marble can also be seamlessly integrated, maintaining the standard kitchen island height that promotes comfort and usability.
Choosing marble for your countertops means investing in a surface that will witness countless shared meals, laughter, and memorable moments. The beauty of marble does require some maintenance. Nothing as major as a kitchen renovation but something just to preserve its pristine appearance, such as regular sealing to prevent staining and etching. However, for many, the slight extra care is a worthwhile trade-off for the elegance and character marble brings to a kitchen.
Wet Bar Counter
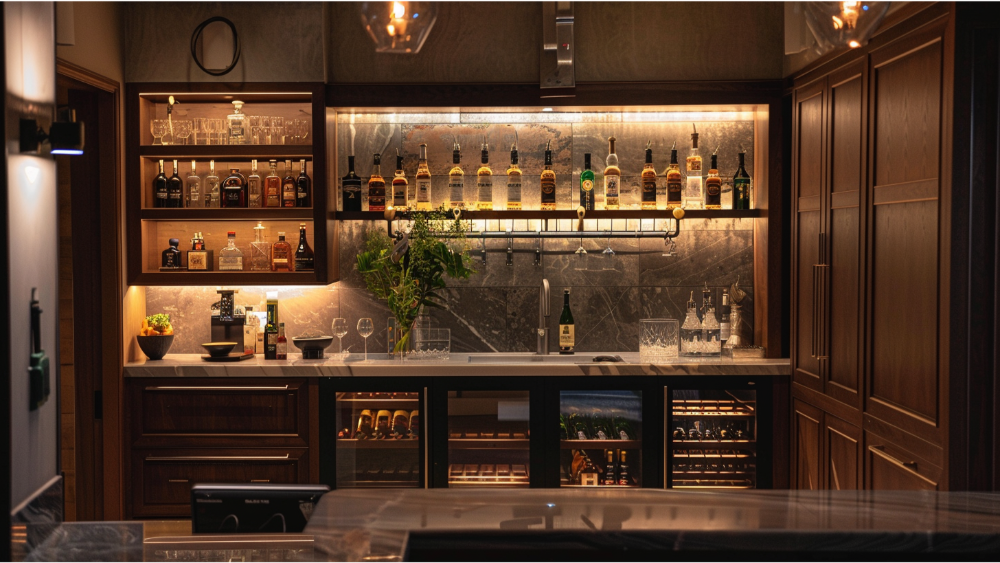
Wet bar counters stand out because they can hold a sink with running water, making them an ideal choice for those who entertain regularly or want the convenience of easy cleanup. This type of bar counter often serves as a focal point in a home, equipped not only for serving drinks but also for preparing snacks and smaller meals, thanks to its integrated plumbing. The average height for a wet bar counter remains consistent with the typical bar height, ranging between 40 to 42 inches. This height allows for comfortable use whether standing or seated on bar stools.
Speaking of seating, the height of bar stools for wet bar counters usually ranges from 28 to 30 inches. This measurement ensures that there is enough space between the seat of the stool and the counter’s surface, optimizing comfort for individuals seated at the bar.
Dry Bar Counter
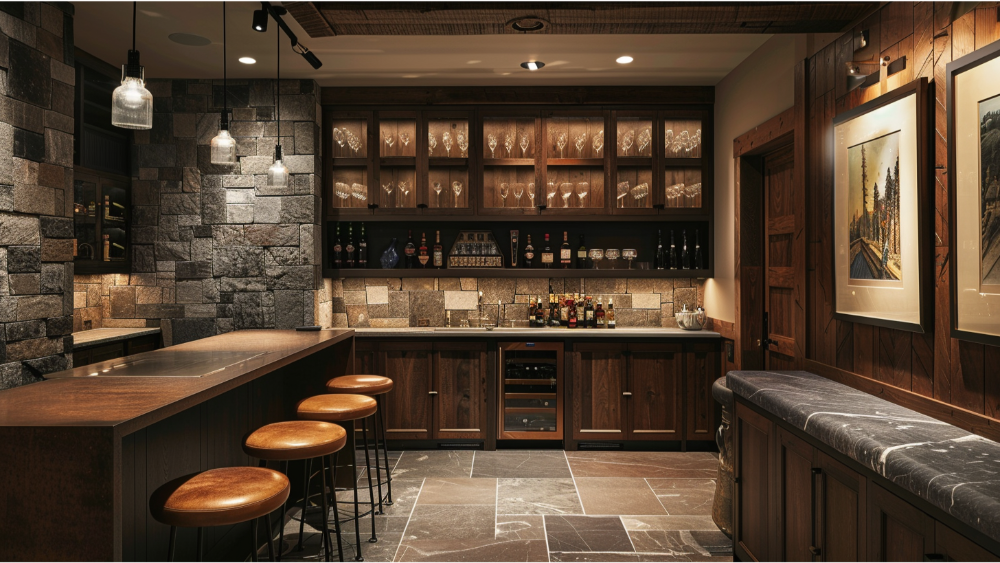
Dry bar counters are different because they lack the plumbing and sink found in wet bars, focusing instead on the storage and serving of beverages. These counters are designed to accommodate a wide range of drinkware, bottles, and accessories necessary for crafting the perfect drink, from wine openers to cocktail shakers. What sets dry bars apart is their flexibility in location and design, as they do not require access to water lines. This makes them an excellent choice for areas where plumbing would be impractical or too costly to install.
The average height for dry bar counters aligns with standard bar heights, typically between 40 to 42 inches. This consistency in height allows them to fit in with existing design elements in the home, whether placed in the living room, dining area, or even in a spacious hallway. The lack of plumbing means that dry bars can often be more mobile, giving homeowners the flexibility to adjust their entertaining spaces as needed. Additionally, dry bars can serve as a stylish and functional addition to a home, enhancing its entertainment capability without the need for extensive renovations.
Frequently Asked Kitchen Counter Height Questions
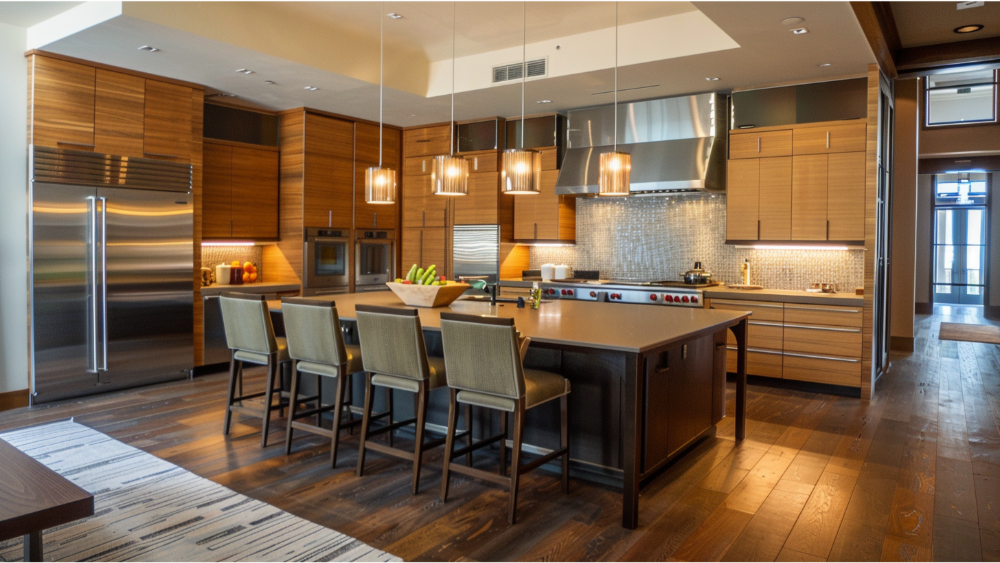
What is the ideal counter height for children or shorter individuals?
When considering the ideal counter height for children or shorter individuals, comfort and safety are crucial. For these groups, the standard kitchen counter height of 36 inches may pose a challenge, necessitating alternative solutions to support a comfortable and accessible kitchen environment. Adjustable or lower-height counters can offer an ideal solution, allowing users of varying heights to engage in kitchen activities without strain.
For children, a countertop height of 30 to 32 inches can significantly enhance accessibility, encouraging their participation in meal preparation under supervision. Similarly, for individuals who are shorter, a counter height that falls between 32 to 34 inches can provide a more comfortable working surface, reducing the need for excessive reaching or the use of step stools. It’s important to note that these modifications not only cater to comfort but also to the inclusivity of kitchen spaces, ensuring that everyone in the household can enjoy cooking and socializing in the kitchen with ease. bar stool bar stool
Can kitchen counter height affect my home’s resale value?
The correlation between kitchen counter height and a home’s resale value is significant, combining functionality with universal design principles. When selling a home, features that adhere to the concept of universal design — which aims to create spaces accessible and comfortable for all users — can greatly enhance attractiveness to a broader range of potential house buyers.
Kitchen counter height, especially when it follows the standard counter height of 36 inches, plays into this dynamic by meeting the expectations of most homebuyers. This standard countertop height is not only a reflection of a great kitchen design but also indicates a dedication to a design that appeals to the widest audience.
However, incorporating adjustable counter heights or providing areas within the kitchen that differ from the standard to suit the needs of children, shorter individuals, or the mobility-impaired can project a thoughtful and inclusive design. It is also worth noting there are kitchen counter depth standards required to pass inspections. Make sure that both the table’s hight and depth are all up to code so you do not need to worry about any legal problems when selling your home.
This flexibility can be an attractive feature for buyers who value a home that caters to the diverse needs of family members or guests with varying physical capabilities. While the standard kitchen counter height serves as a base for functionality and aesthetic, the incorporation of universally designed spaces that adapt to individual needs can potentially elevate a home’s resale value by appealing to the inclusivity sought after in today’s housing market.
How do I choose the right counter height for an open-plan kitchen?
Choosing the right counter height for an open-plan kitchen requires careful consideration of the space’s overall design and the needs of those who use it. With a growing interest in homes that feature open, fluid living spaces, the right height for kitchen counters becomes a crucial decision point. Open-plan kitchens blend seamlessly into living and dining areas, making the choice of counter height not only a matter of functionality but also of aesthetics and comfort.
The standard measurements for kitchen counters generally hover around 36 inches in height, accommodating the average person comfortably. However, for families with particularly tall members, or in homes where the kitchen serves as a central hub for activities beyond cooking and eating, a slightly higher counter may improve functionality and comfort. Conversely, in households where children or shorter individuals spend considerable time engaging in kitchen activities, counters at the standard height can be paired with adjustable or lower-height sections to ensure accessibility for all.
Incorporating different heights within an open-plan kitchen can also add visual interest and define separate areas without the need for walls or barriers. For example, a standard-height counter for food preparation could be flanked by a lower table-height section for baking and a taller bar-height counter for dining or socializing, smoothly integrating various activities into the flow of daily life.
Ultimately, the right height for counters in an open-plan kitchen balances standard measurements with the unique needs and preferences of its users, enhancing the space’s functionality while keeping it welcoming and inclusive.
Is there a recommended height for kitchen counters inaccessible or wheelchair-friendly kitchens?
For kitchens to be accessible to wheelchair users, thoughtful design adjustments are essential. The recommended height for kitchen counters inaccessible or wheelchair-friendly kitchens is typically between 28 to 34 inches from the floor. This lower height allows for comfortable use by individuals in wheelchairs, ensuring that the counter is within reach for cooking, food preparation, and other kitchen tasks.
Additionally, a clearance space of at least 30 inches wide and 27 inches high under the counter is necessary to accommodate the wheelchair, allowing the user to pull up to the counter with ease. It’s also crucial to consider the depth of the counter, with a recommendation of at least 24 inches, to provide ample workspace that can be easily reached from a seated position. Leveraging these guidelines helps create a kitchen environment that is both functional and inclusive, ensuring everyone can participate in kitchen activities comfortably and safely.
How does the thickness of the countertop material affect the final counter height?
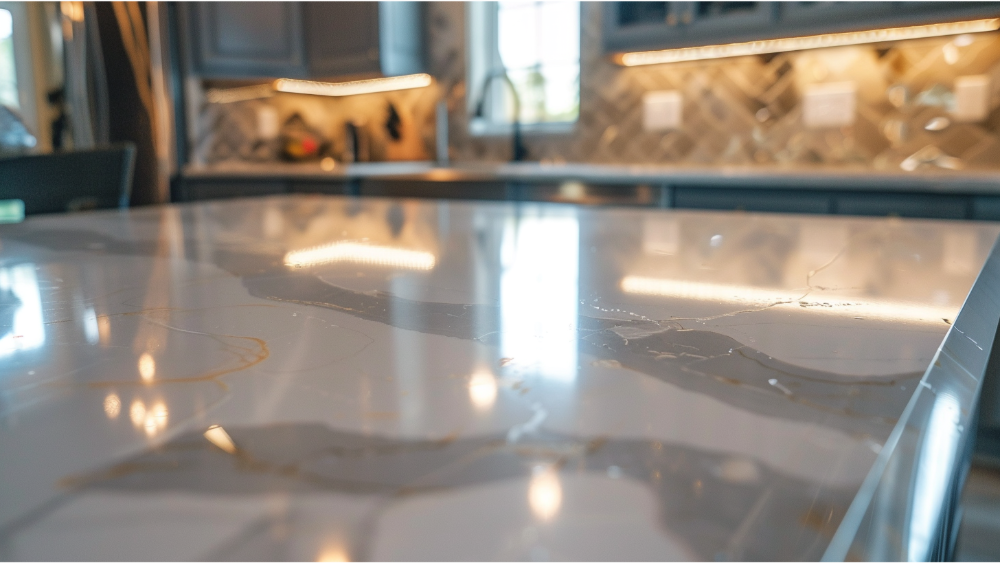
The thickness of the countertop material is one of the many factors that influence the final counter height, contributing to achieving the perfect height for both functionality and aesthetic appeal in any space. Standard countertop thickness ranges from 1 ¼ inches for most materials like granite, quartz, and marble, but can vary significantly, especially with custom solutions designed to meet specific needs or stylistic preferences.
When selecting the material for a countertop, it is important to consider how its thickness will affect the overall height of the counter, especially in relation to comfortable seating of the space. For example, thicker countertops may require adjustments to the base cabinets to maintain a counter height that is comfortable for standing tasks, while also ensuring suitable clearance for chairs or stools in areas designated for dining or the social atmosphere. By carefully considering these details, homeowners can achieve a custom solution that enhances the usability and enjoyment of their spaces.
Can kitchen island counters be a different height than the rest of the kitchen counters?
Yes, kitchen island counters can indeed be a different height than the rest of the kitchen counters, offering a versatile approach to kitchen design and utility. This differentiation in counter height allows for a portrayal of space without the need for physical barriers, enabling an organized kitchen layout.
For instance, the main kitchen counters can maintain the standard countertop height of approximately 36 inches, suitable for food preparation and general tasks, while the island can feature a lower or higher counter height, depending on its intended use. A lower countertop height at the island might accommodate baking activities or create an accessible area for children and individuals in wheelchairs.
On the other hand, a higher countertop height is ideal for integrating counter height stools, and fostering a casual dining or socializing area. The flexibility in counter heights not only enhances the kitchen’s functionality but also opens up opportunities for incorporating diverse counter height stools and bar stools, further customizing the space’s look and feel. This approach to counter height variation effectively combines practicality with personal style, making the kitchen a more inclusive and adaptable space.
What is the best counters for a bar?
Choosing the best material for a bar counter involves considering durability, aesthetics, and practicality, especially when considering it with an existing counter height, bar heights, and seating arrangements such as bar stools or a bar height table.
Hardwood, for its warmth and classic appeal, stands out as a favorable option. Its resilience to wear makes it ideal for the high-traffic environment of a bar. Hardwood can be finished in a variety of stains and sealants, offering flexibility in design to match or complement the existing decor and furniture, including bar stools and bar height tables.
For a more contemporary look, stainless steel or polished concrete are excellent choices, offering sleek lines and easy maintenance. These materials can effortlessly align with modern bar height stools, creating a cohesive and stylish space. When considering counter height and bar height, it’s crucial to select a material that not only meets the functional needs of the bar but also enhances the overall aesthetic, ensuring that the bar area is both inviting and durable.
Conclusion
In conclusion, selecting the appropriate kitchen counter height is pivotal to creating a functional and inclusive kitchen environment tailored to the diverse needs of its users. From considerations for accessibility and wheelchair-friendly designs to the aesthetic choices in countertop materials and the versatile heights of kitchen islands, every detail matters.
America’s Advantage Remodeling understands these intricacies, offering expertise in customizing kitchen spaces to achieve optimal usability and beauty. Their commitment to quality craftsmanship and attention to individual preferences ensures that each kitchen they remodel not only meets practical standards but also becomes a welcoming, adaptable space for everyone.
CONTACT US
Our Services
Areas We Serve
Certificate


