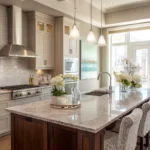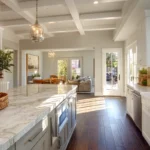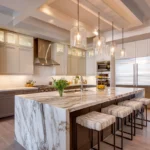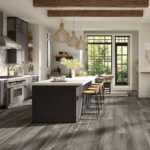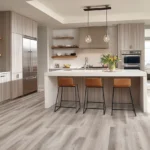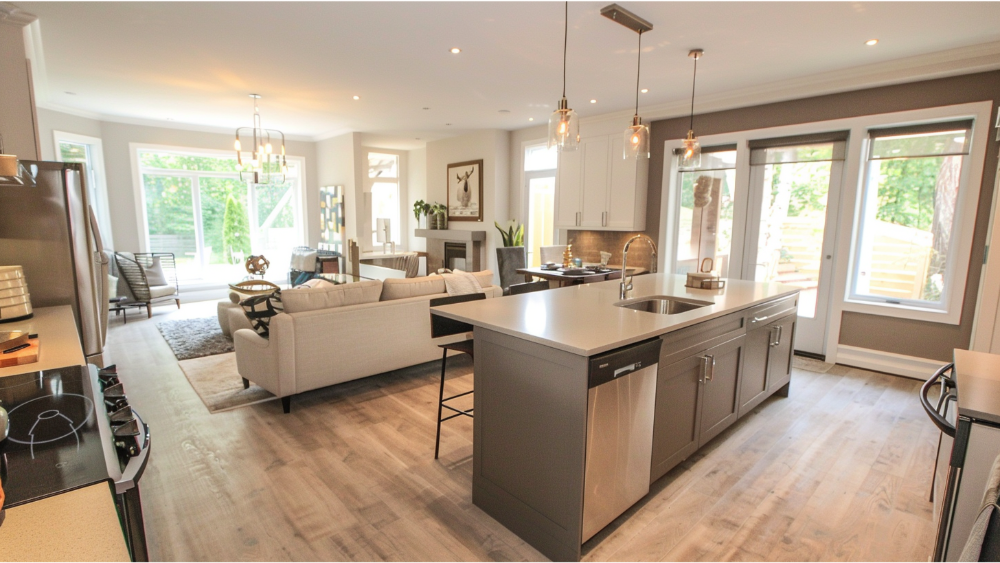
Open concept kitchen living rooms have become increasingly popular in modern home design. This layout combines the kitchen, dining room and living space into one large open space, creating a warm and inviting atmosphere for families to gather and entertain.
In this article, we will explore the benefits of an open concept kitchen living room, as well as some design tips for creating a functional and stylish space.
Benefits of an Open Concept Kitchen Living Room
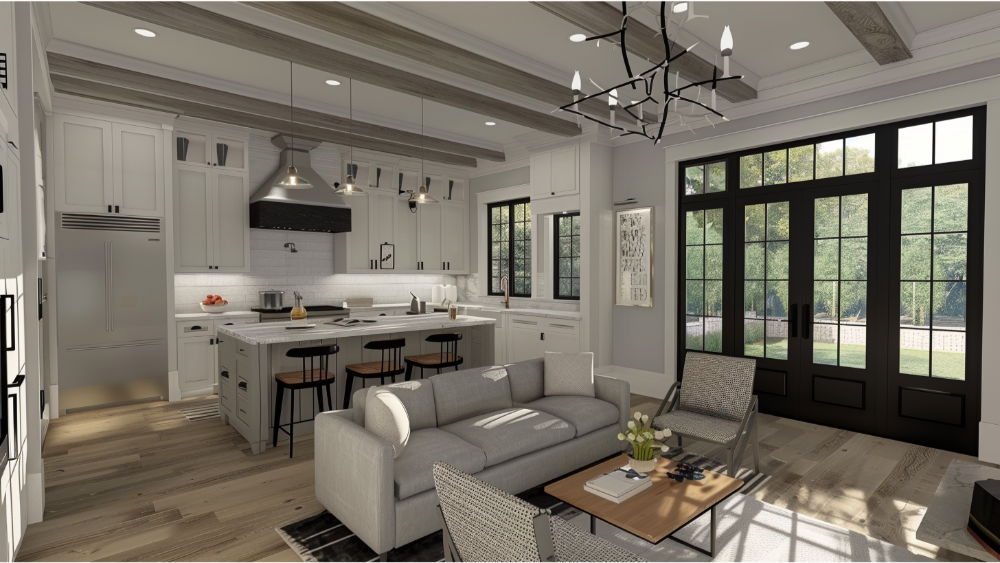
Enhanced Social Interaction
One of the main benefits of an open concept kitchen living room is that it allows for enhanced social interaction among family members and guests. With no walls or doors separating each area, people can easily move between the kitchen, dining area, and living room, making it easier to chat and spend time together.
Increased Natural Light
Open concept spaces often have large windows and doors that bring in natural light, creating a bright and airy atmosphere. This is especially beneficial in the kitchen, as it makes food prep and cooking tasks easier and more enjoyable.
Improved Traffic Flow
With no walls to block movement, an open concept kitchen living room allows for better traffic flow. This is particularly beneficial for families with young children or for hosting parties, as it eliminates the need for people to squeeze through narrow doorways and hallways.
More Efficient Use of Space
An open concept kitchen living room makes use of every inch of space, creating a more efficient and functional layout. Rather than having separate rooms that may go unused or feel cramped, an open concept design allows for a seamless flow between spaces, making the most of every square foot. Whether you’re watching tv or cooking a meal, everyone is connected.
Design Tips
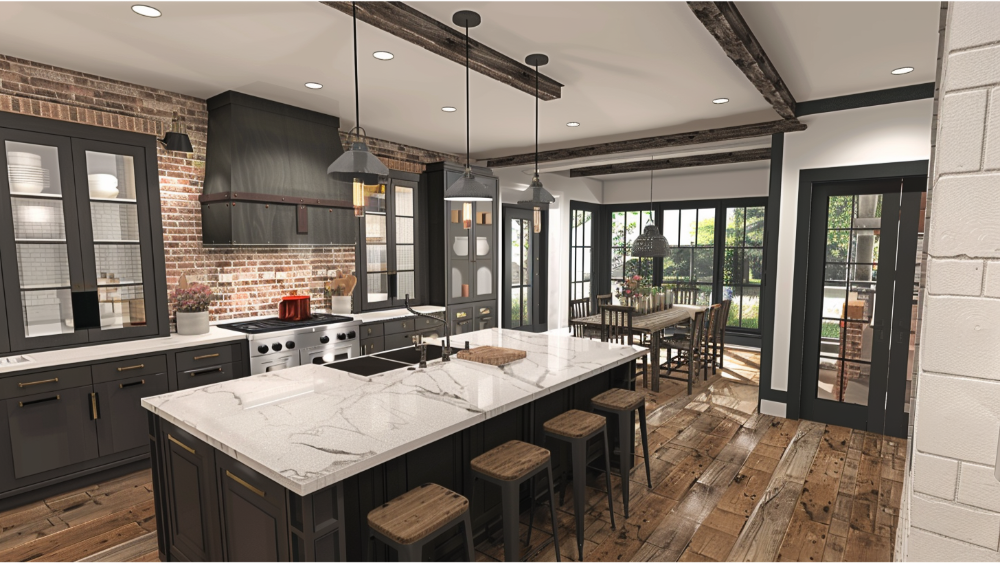
Use Consistent Flooring
To create a cohesive and unified look, it’s important to use consistent flooring throughout the open concept space. This could be hardwood, tile, or even a durable and stylish laminate option. Just make sure that all areas have the same flooring to maintain a sense of continuity.
Incorporate an Island
An island can serve as a focal point and also provide additional counter space, storage, and seating in an open concept kitchen living room. Having an island gives you the option for freestanding furniture that will bring a more traditional look to the kitchen. Consider adding one with a different color or material than the rest of the kitchen to add visual interest.
Define Zones with Furniture
In larger open concept spaces, it can be helpful to define different zones with furniture placement. For example, a large area rug and comfortable seating can create a distinct living room space within the larger open concept living room layout.
Choose Complementary Colors
To ensure a cohesive design, choose complementary colors for your kitchen and living room areas. This doesn’t mean they have to match exactly, but selecting colors that work well together will create a harmonious and visually appealing space.
Tall Cabinets
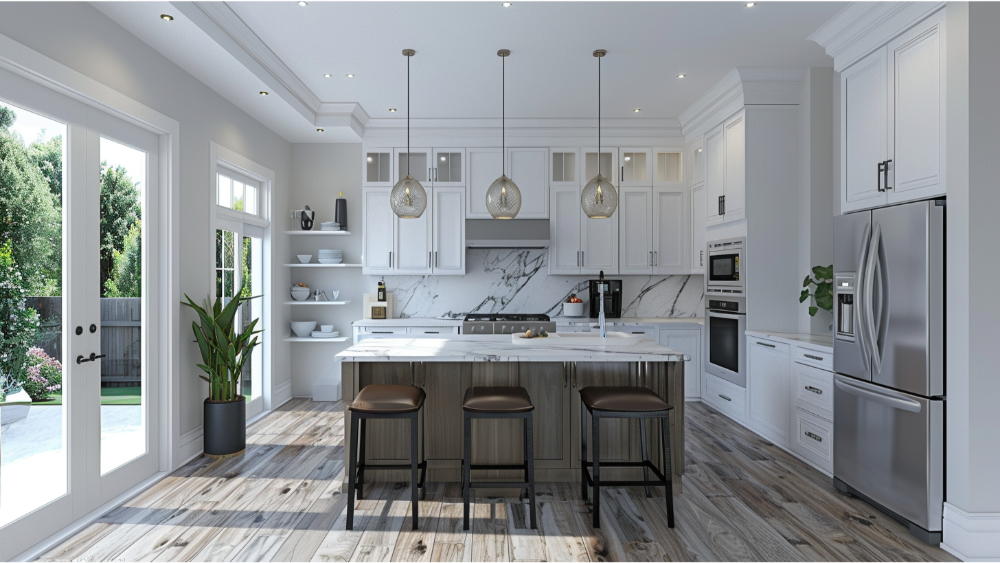
Tall cabinets maximize vertical space, providing storage for kitchen essentials, cookware, and pantry items. By extending cabinetry to the ceiling, or close to it, you not only create additional storage but also draw the eye upward, making the room feel larger and more spacious. Tall cabinets can also help to create a clean and streamlined look, as they minimize clutter and keep surfaces clear.
Natural Wood
Incorporating natural wood into your kitchen remodel can add warmth, texture, and a timeless appeal to your open concept kitchen living room. Natural wood accents, such as the dining room table or floors that lead into the living room, bring a touch of nature indoors, creating a cozy and inviting atmosphere.
Wood is a versatile material that pairs well with a range of colors and materials, from bold, vibrant hues to soft, neutral palettes. It also works beautifully with other natural elements like stone, marble, or metal, adding depth and character to your space. Wood is durable and long-lasting, making it a practical choice for high-traffic areas like the kitchen.
Get Your Work Done With America’s Advantage Remodeling
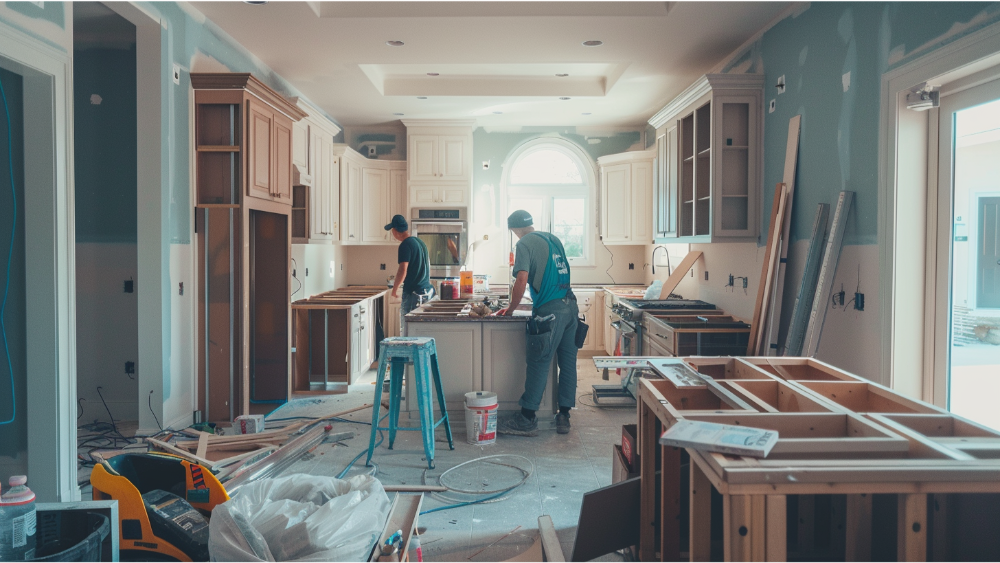
America’s Advantage Remodeling
When it comes to transforming your home into a modern, open concept kitchen living room, America’s Advantage Remodeling stands out as the premier choice in Northern California. With years of experience in home renovation and a keen eye for design, their expert team knows exactly how to maximize your space while creating a warm and inviting atmosphere. They understand the unique challenges and opportunities that come with open concept designs and excel in crafting functional and stylish spaces tailored to meet your family’s needs.
America’s Advantage Remodeling prides itself on using only the highest quality materials and employing meticulous craftsmanship in every project. Whether you’re looking to incorporate a sleek island, improve your traffic flow, or enhance natural light, their skilled professionals will work closely with you to bring your vision to life. Their comprehensive approach ensures each element of your renovation harmonizes seamlessly, resulting in a cohesive and stunning open concept kitchen living room that you’ll love for years to come.
Don’t just take our word for it—experience the exceptional service and transformative results that America’s Advantage Remodeling can provide. Transform your Northern California home into a masterpiece by scheduling a consultation today. Visit our website or give us a call to get started on creating the open concept kitchen living room of your dreams. Act now and see why America’s Advantage Remodeling is the best choice for your home renovation needs!
Frequently Asked Open Concept Kitchen Living Room Questions
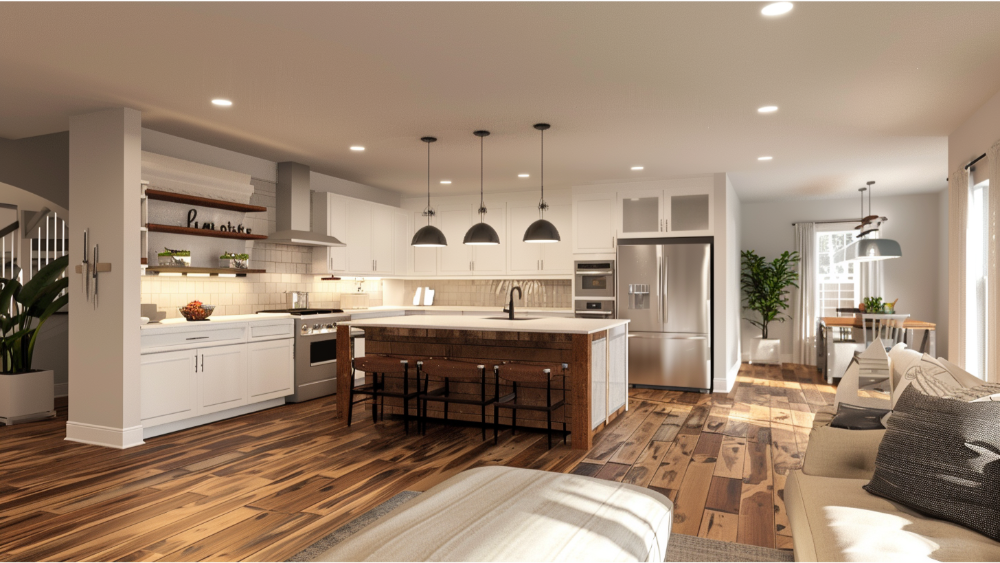
What is the average cost of converting to an open concept kitchen living room?
The cost of converting to an open concept kitchen living is dependent on several factors, including the size of the space, the extent of the renovations needed, and the quality of materials chosen.
On average, homeowners can expect to spend between $15,000 and $75,000 for a full conversion. This estimate generally includes costs for demolition, structural work, electrical and plumbing updates, new flooring, cabinetry, countertops, and appliances. Additionally, costs may increase if there are unexpected challenges such as removing load-bearing walls, addressing plumbing or electrical issues, or upgrading to high-end finishes and fixtures.
It’s advisable to work with a professional remodeling company to obtain a detailed cost estimate tailored to your specific project needs.
How long does it take to complete an open concept kitchen living room renovation?
The timeline for completing an open concept kitchen living room renovation varies depending on the scope of work and any unexpected issues that may arise during the project. On average, an open concept renovation can take anywhere from 6 to 12 weeks from start to finish.
This includes time for planning and design, obtaining necessary permits, demolition, construction, and finishing touches such as painting and installing new fixtures. Complex projects that involve removing load-bearing walls or significant rewiring and plumbing work may take longer.
Partnering with an experienced remodeling contractor can help ensure that the project stays on schedule and any potential delays are promptly addressed.
What are the most important factors to consider when planning an open concept kitchen living room?
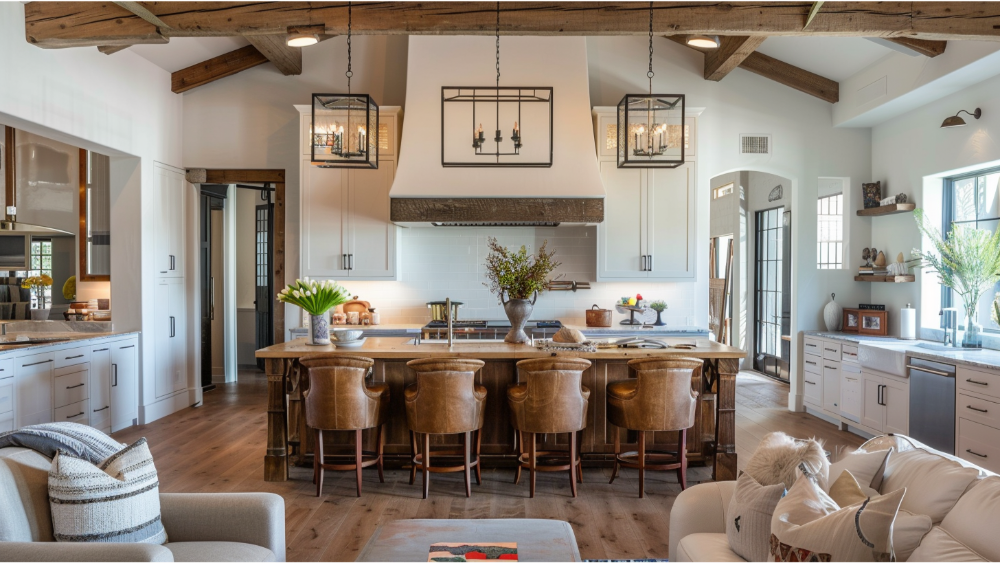
When planning an open concept kitchen living room, several key factors should be considered to ensure a functional and aesthetically pleasing space.
First, evaluate the current layout and determine if any structural changes, such as removing walls, are necessary. It’s important to consult with a structural engineer to ensure that any load-bearing walls are properly supported.
Next, consider how the space will be used and design zones for cooking, dining, and relaxing. Think about the flow of traffic and how people will move through the space. Additionally, lighting is crucial in an open concept layout, so plan for a mix of ambient, task, and accent lighting to create a well-lit environment.
Lastly, choose a cohesive design theme with complementary colors and materials to unify the space and make it feel harmonious.
How can I ensure good traffic flow in an open concept kitchen living room?
Ensuring good traffic flow in an open concept kitchen living room is essential for creating a functional and comfortable space.
Start by designing clear pathways that allow easy movement between different zones—kitchen, dining, and living areas. Avoid placing large furniture or stainless steel appliances in areas where people need to walk. Instead, use furniture to define zones while maintaining accessibility.
In the kitchen, consider placing the sink, stove, and refrigerator in a triangular layout, known as the “kitchen work triangle,” to make cooking more efficient. Additionally, allowing for at least 36 inches of clearance between counters and islands will help prevent crowding, even when multiple people are using the kitchen simultaneously. Proper planning and placement will make the entire space feel open and navigable.
How do I incorporate storage solutions in an open concept kitchen living room?
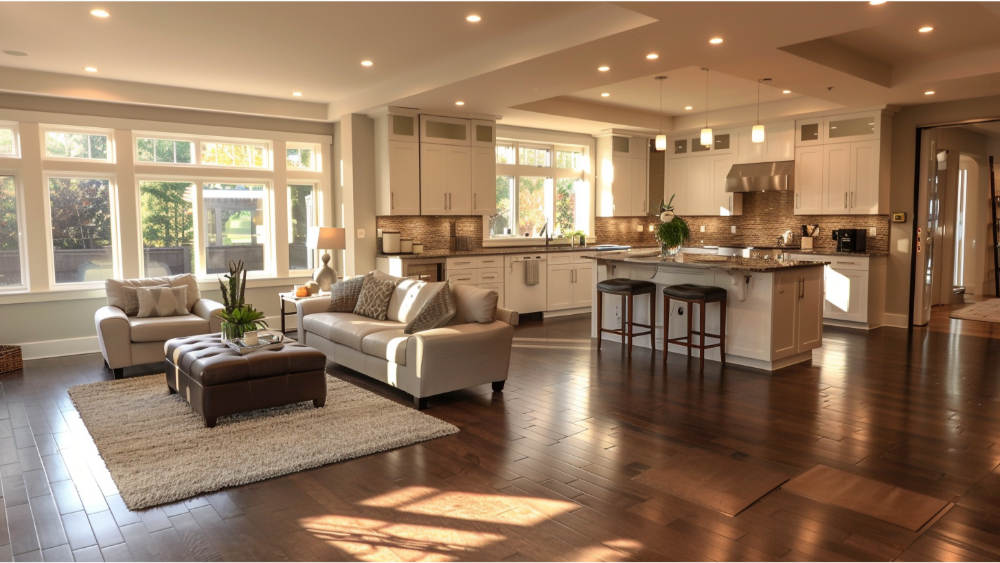
Incorporating storage solutions in an open concept kitchen living room can be challenging due to the lack of walls, but with thoughtful design, it’s entirely achievable. Start by maximizing kitchen cabinets and utilizing vertical space with tall cabinetry and upper shelves.
Consider adding an island with built-in storage, such as cabinets, drawers, or open shelving, to provide additional space for kitchen essentials. In the living area, use multifunctional living room furniture such as a coffee table with hidden storage, and install built-in open shelves or wall-mounted units to store books, wall decor, and media equipment.
Creating specific storage zones in each area will help keep the space organized and clutter-free while maintaining the open concept aesthetic.
What are the best materials to use in an open concept kitchen living room?
Selecting the best materials for an open concept kitchen living room is crucial for creating a cohesive and durable environment. For flooring, choose materials that are both attractive and resilient, such as hardwood, engineered wood flooring, or durable tile, which can withstand high traffic and spills.
Countertops made from quartz, granite, or solid surface materials offer durability and easy maintenance while adding a touch of sophistication. For cabinetry, hardwood or high-quality MDF with a durable finish provides longevity and can be easily cleaned. When selecting fabrics for furniture and soft furnishings, opt for stain-resistant and durable options that can handle daily use.
Additionally, using complementary finishes and materials across different zones will help tie the entire space together, giving it a harmonious and balanced appearance.
How can I maximize natural light in my open concept kitchen living room?

Maximizing natural light in an open concept kitchen living room enhances the space’s airy and inviting atmosphere. Start by ensuring that windows are large and unobstructed, allowing as much light as possible to enter the room.
Consider using light-coloured walls and ceilings to reflect light and make the space feel brighter. Strategically placing mirrors can also help bounce light around the room, amplifying the natural light available. When it comes to window treatments, opt for sheer curtains or blinds that can be easily opened during the day to let in more light.
Additionally, incorporating glass elements, such as glass cabinet doors or a glass backsplash, can further enhance the natural light in your open concept space.
What are some effective ways to define different zones in an open concept kitchen living room?
Defining different zones in an open concept kitchen-living room helps create a sense of order and functionality. One effective approach is to use area rugs to demarcate specific areas, such as the family room or the dining area.
Furniture arrangement can also play a crucial role; for instance, the back of a sofa can act as a natural divider between the living and dining zones. Consider installing a kitchen island to separate the cooking area from the rest of the space while also providing additional seating and storage. Architectural elements like half-walls, columns, or room dividers can offer subtle separation without closing off the area entirely.
Finally, using different lighting schemes for each zone—such as pendant lights over the kitchen island, a chandelier over the dining table, and floor lamps in the living area—can help visually distinguish one zone from another.
Conclusion
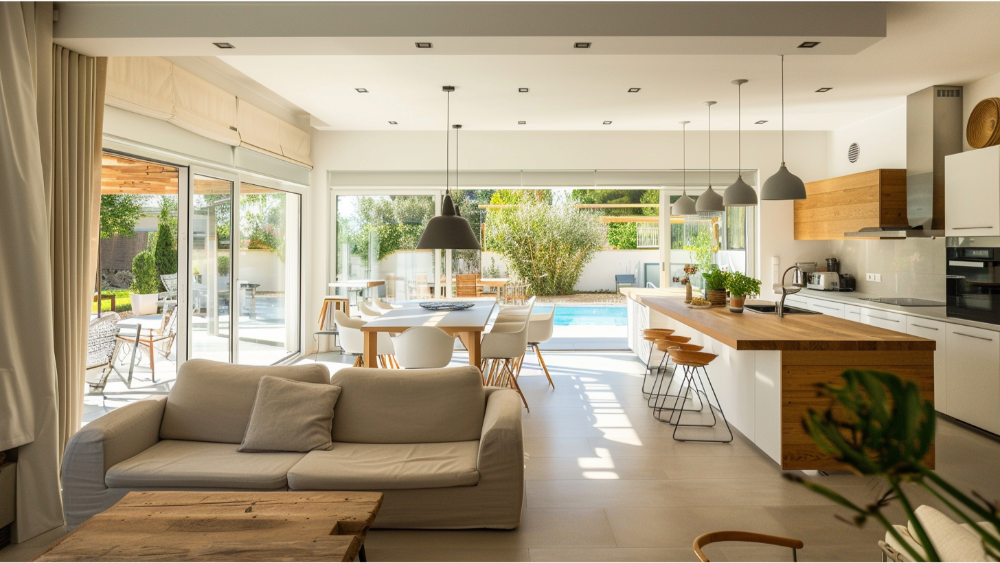
Creating a functional and aesthetically pleasing open concept kitchen living room requires careful planning and thoughtful design. By considering factors such as traffic flow, storage solutions, and material choices, you can maximize the potential of your space and create a harmonious environment.
If you’re ready to transform your home with a stunning open concept design, contact our expert design team today for a free consultation. Let’s bring your vision to life and create the perfect space for you and your family to enjoy!
CONTACT US
Our Services
Areas We Serve
Certificate

