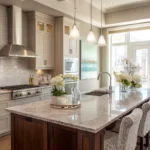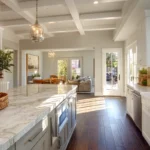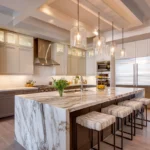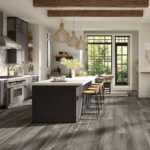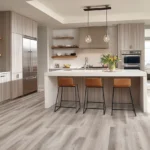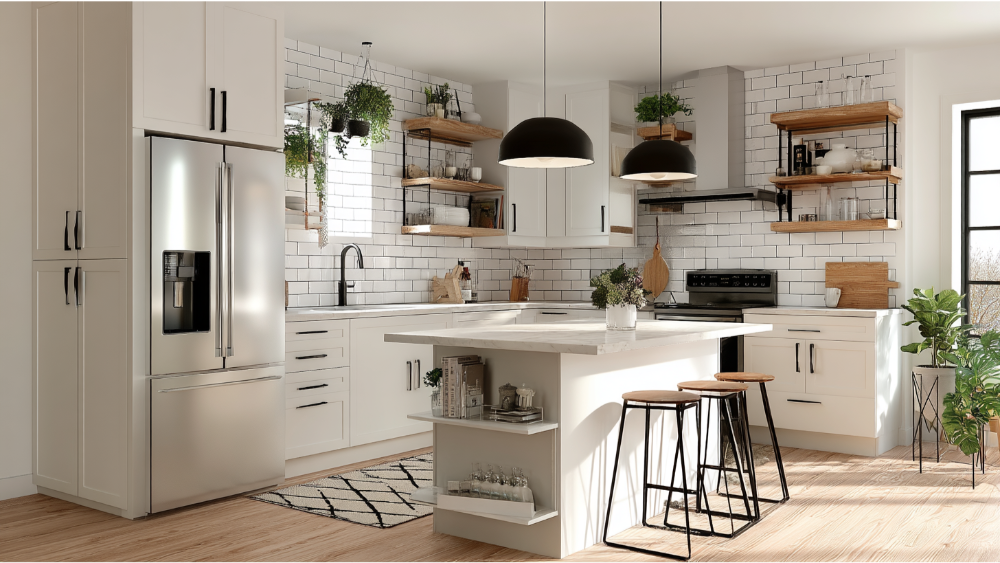
When it comes to transforming your home, the kitchen is one of the most rewarding places to start. But what if you’re working with a little kitchen? Don’t let limited square footage hold you back. With thoughtful planning, creative solutions, and a focus on smart design, even the tiniest kitchen can be stylish, functional, and full of charm. At America’s Advantage Remodeling, we specialize in turning small kitchen ideas into real, beautiful spaces across Northern California, including San Francisco and surrounding areas. Let’s explore the best little kitchen remodel ideas to maximize your space and reflect your personal style.
Smart Kitchen Layouts for Tight Spaces
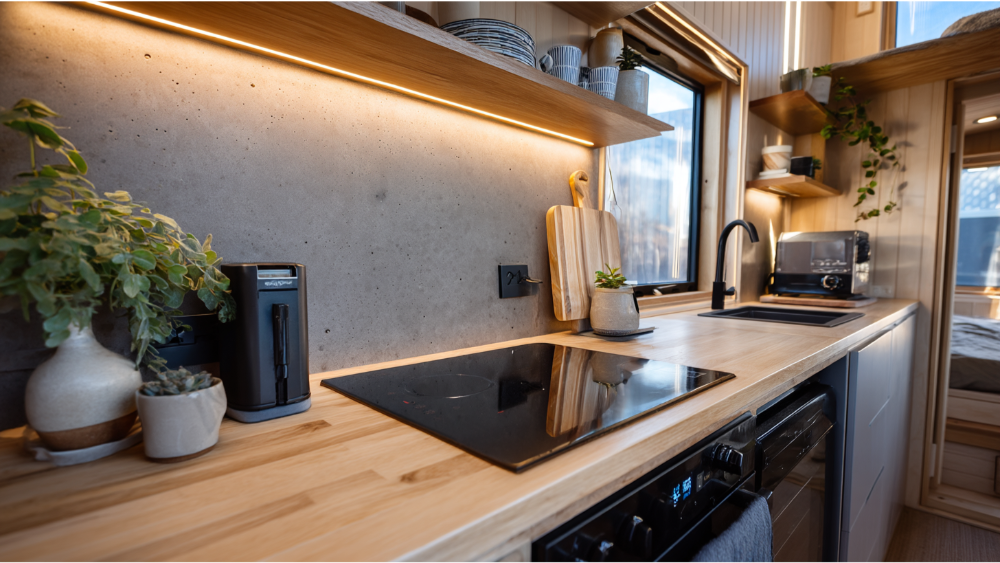
The Power of a Galley Kitchen
A galley kitchen is one of the most effective designs for small kitchens. With two parallel walls lined with cabinets and appliances, this layout maximizes counter space and storage efficiency. You can incorporate stainless steel appliances and marble countertops for a seamless look that feels both modern and functional. Galley kitchens also promote workflow efficiency, especially when the work triangle, sink, stove, and fridge, is well thought out.
U-Shaped and L-Shaped Kitchens for Function and Flow
If you have a corner area to work with, consider a U-shaped or L-shaped kitchen layout. These designs use three or two walls respectively and offer plenty of cabinet space and room for open shelving or glass cabinets. L-shaped layouts allow room for a dining table or a compact island. U-shaped kitchens are great for pulling everything in close, creating an easy cooking flow, while also giving you more storage with upper cabinets and pullout storage in every nook.
Open Concept Ideas to Make Your Kitchen Feel Bigger
Removing a non-load-bearing wall can transform a tiny kitchen by letting in more light and improving traffic flow. This not only increases the visual space but also allows the room to feel more connected to the rest of the house. Combine open shelving with glass cabinet doors to create visual interest and display your favorite dishes without adding visual clutter. Open-concept layouts often make a small kitchen feel larger and help the room feel more breathable and modern.
4 Storage Ideas That Work in Small Kitchens
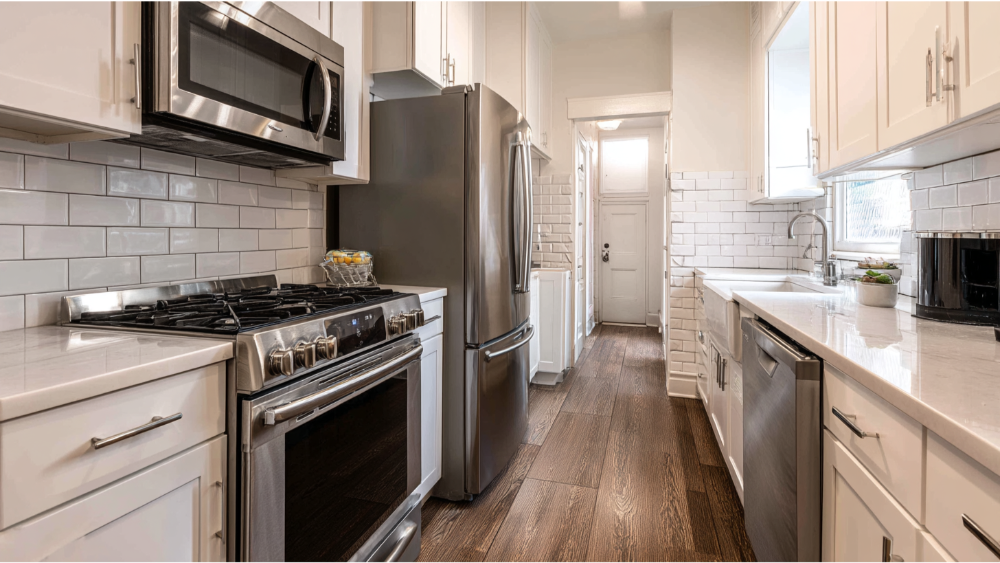
1 | Maximize Vertical Space with Smart Cabinetry
When you’re working with limited square footage, every inch counts. Using your vertical space with floor-to-ceiling upper cabinets provides more storage while drawing the eye upward to make the ceiling feel taller. Add spice racks inside cabinet doors or utilize the area above your refrigerator with custom cabinetry to make use of every bit of available space.
2 | Add Floating Shelves and Open Shelving for Style and Function
Open shelving is more than a trend, it’s a practical and stylish solution in small kitchens. Use it to store everyday items like plates, mugs, and spices, while mixing in decorative pieces to create visual interest. Open shelves also help the space feel more open compared to bulky cabinets and encourage intentional organization. For balance, pair open shelving with traditional upper cabinets to maintain function without sacrificing style.
3 | Clever Organization with Pullout Storage and Pot Racks
Make tight spaces more efficient with smart cabinet accessories like pullout storage, lazy Susans, and spice racks. Hanging pot racks, especially in corner areas or above islands, free up cabinet space and keep cookware within easy reach. Pot racks also add texture and can enhance your kitchen’s visual appeal while boosting your storage space.
4 | Use the Backsplash for Added Storage
Consider installing a rail system or magnetic strips on your backsplash to hang utensils or knives. This adds functionality without taking up counter space and keeps your most-used tools within arm’s reach. Pair with tile or marble backsplashes that reflect light and create a cohesive look.
Design Elements That Make a Small Kitchen Feel Bigger
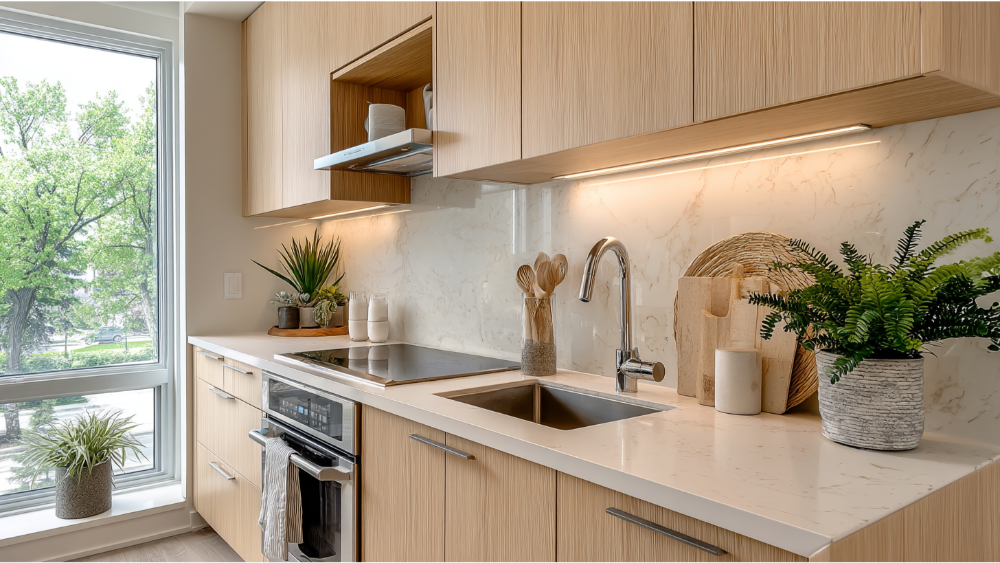
Embrace Light Cabinetry and Reflective Finishes
Light cabinetry in tones like white, cream, or soft gray can make a small kitchen feel brighter and more open. Pair with stainless steel appliances and polished hardware for a clean look. Reflective surfaces such as glossy tiles, light-colored quartz, or marble countertops help bounce light around the room and make the space feel larger.
Let In More Natural Light
Maximize natural light by adding or expanding windows when possible. Skylights or solar tubes are great options for bringing in more light without changing the existing footprint. The more light you bring in, the more your small kitchen feels open and airy. Consider using sheer or no window treatments to avoid blocking daylight.
Flooring and Ceiling Tricks for a Spacious Look
Use consistent flooring throughout your kitchen and adjoining areas to create flow. Larger format tile or continuous wood plank flooring helps reduce visual interruptions. On the ceiling, add vertical design details like beadboard or planks to draw the eye upward and make the room feel taller. Light paint colors on the ceiling and walls can also open up the room.
Glass Cabinets and Open Shelf Styling
Incorporate glass cabinet doors to break up solid cabinet runs and give the appearance of depth. This creates visual interest and makes your kitchen design feel lighter. A mix of open shelf displays and glass cabinets adds elegance and lets you showcase your personal style.
Small Kitchen Islands and Workstations That Do It All
Space-Saving Islands for Prep and Storage
Even a tiny kitchen can accommodate an island if you choose the right size. Narrow, movable islands or a small built-in unit with storage can provide extra counter space and help define the kitchen layout. Look for designs that include drawers or shelves for more storage and create a focal point with a butcher block top or farmhouse sink.
Create Zones with Mini Workstations
If a full island isn’t an option, try adding a mini workstation or coffee bar along a wall or inside a recessed nook. A compact baking station with open shelving, small appliances, and designated cabinet space keeps everything organized and close at hand. Workstations like these add purpose to unused spaces and make your kitchen more functional.
Built-In Banquettes and Multi-Purpose Dining Tables
A built-in banquette with storage underneath is a fantastic way to save space and create a cozy dining area. Pair it with a compact dining table that doubles as prep space or a homework station. These solutions allow your kitchen to serve multiple functions without sacrificing comfort or flow.
Surface and Material Ideas That Enhance Small Kitchens
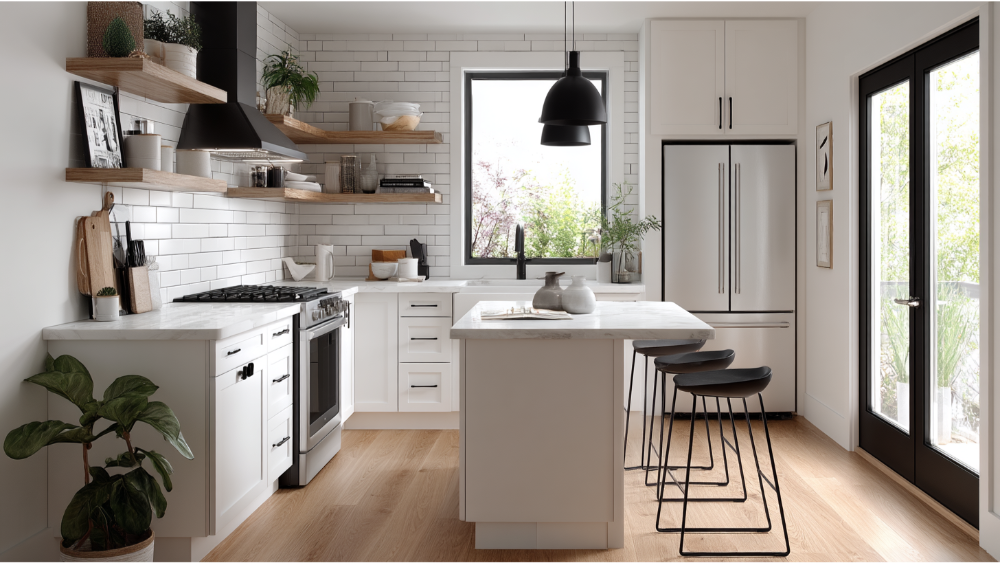
Choose Countertops That Work Hard
Quartz and marble countertops are excellent choices for small kitchens. They’re durable, low-maintenance, and available in light tones that brighten up the room. Go for seamless edges and full-height backsplashes to reduce visual breaks and promote a cohesive look. When selecting countertops, consider how the material reflects light and adds texture.
Use Tile to Create Visual Interest
Tile isn’t just for backsplashes. Use it on floors, behind open shelves, or even as an accent wall to create visual interest. Subway tile in a herringbone or stacked pattern adds clean lines and gives a modern twist to a classic look. Mosaic or geometric tiles can bring in color and personality without overwhelming the room.
Don’t Overlook the Cabinet Doors
Swapping out cabinet doors can dramatically change the style of your kitchen without a full renovation. Try shaker doors for a timeless look or go with slab fronts for a sleek, contemporary feel. Add custom hardware for a personalized touch and consider painting the doors in a light, warm shade to make the room feel more inviting.
Add Texture with Wood and Retro Elements
If you love a bit of nostalgia, consider adding retro elements like a checkerboard tile floor, vintage light fixtures, or a classic farmhouse sink. Wood accents, like butcher block counters, reeded cabinet panels, or ceiling beams, introduce warmth and texture that make a room feel cozy and unique.
Appliances and Technology That Work for Small Spaces
Built-In and Compact Appliances
In a small kitchen, space-saving appliances are essential. Choose compact dishwashers, counter-depth refrigerators, or even under-counter microwaves to maximize cabinet space. Panel-ready and stainless steel appliances create a cohesive look that blends seamlessly with cabinetry and adds a modern edge.
Smart Features That Add Functionality
Today’s small appliances often come packed with smart features. Look for voice-activated lights, touchless faucets, or app-controlled ovens that increase convenience without cluttering your kitchen. These tech upgrades allow you to streamline your routine and make the most of every inch of space.
Cost-Effective Upgrades for Your Small Kitchen
Reface or Refinish Instead of Replacing Cabinets
If your cabinets are structurally sound but outdated, refacing or refinishing is a great way to get a fresh look without a full remodel. Painting cabinet doors, adding new hardware, and updating the trim can give your kitchen a modern upgrade at a lower cost. This approach helps stretch your budget while still increasing your home’s value.
Focus on the Elements That Matter Most
In small kitchens, prioritize layout, lighting, and storage. These core elements make the biggest impact on usability and comfort. Add more light wherever possible, optimize your kitchen layout for movement, and use vertical space for additional cabinets or open shelving.
Add Personal Style With Accessories
Small changes can make a big difference. Display your favorite cookbooks on an open shelf, hang a few pieces of artwork, or bring in greenery to add color and life. These finishing touches help you express your personal style and make your kitchen feel like home.
Before and After Inspiration from Local Remodels
A Tiny Kitchen in Citrus Heights Gets a Big Upgrade
We recently helped a homeowner with a tiny kitchen in Citrus Heights reconfigure their layout for better flow. By removing a wall, installing open shelving, and using light cabinetry paired with marble countertops, we made the room feel spacious and more functional. Stainless steel appliances added a sleek, modern touch while keeping the kitchen efficient.
A San Francisco Galley Kitchen Becomes a Showpiece
In San Francisco, we transformed a dated galley kitchen into a beautiful kitchen with custom cabinets, glass cabinet doors, and a space-saving island. Light tile floors and a white subway tile backsplash helped reflect natural light and gave the room a seamless look. The result was a kitchen that felt much larger than its square footage.
Frequently Asked Little Kitchen Remodel Ideas Questions
What is the perfect size for a small kitchen?
A small kitchen typically ranges from 70 to 150 square feet. However, the perfect size depends on your home’s layout and your cooking needs. With smart design and efficient storage, even kitchens on the smaller end of this range can feel spacious and functional.
How can I maximize storage space in a little kitchen?
Maximize storage by utilizing vertical space with tall upper cabinets, incorporating pullout storage solutions, hanging pot racks, and using open shelving strategically. Using cabinet doors for spice racks and adding storage above appliances also helps make the most of every inch.
Are stainless steel appliances a good choice for small kitchens?
Yes, stainless steel appliances are excellent for small kitchens. Their reflective surfaces help bounce light around the room, making the space feel larger and more modern. They also blend well with various cabinet styles and finishes.
Can open shelving work in a small kitchen without making it feel cluttered?
Absolutely. Open shelving can make a small kitchen feel more open and airy if kept organized. Display everyday items neatly and mix in decorative pieces to create visual interest. Pairing open shelves with closed cabinetry helps balance style and function.
How do I bring more natural light into a small kitchen?
Increase natural light by adding or expanding windows, installing skylights or solar tubes, and using sheer or minimal window treatments. Light-colored cabinetry and reflective surfaces further enhance the brightness of the space.
What are some cost-effective upgrades for a small kitchen remodel?
Refinishing or refacing existing cabinets, updating hardware, improving lighting, and adding open shelving are affordable ways to refresh a small kitchen. These upgrades can significantly improve the room’s functionality and appearance without a full remodel.
How can I create a dining area in a small kitchen?
Consider built-in banquettes with storage underneath paired with a compact dining table that can double as prep space. Multi-purpose furniture and space-saving layouts help you share meals comfortably even in tight spaces.
Final Thoughts on Little Kitchen Remodel Ideas
The best little kitchen remodel ideas are those that make your space work harder and feel bigger without sacrificing your style. Whether you’re upgrading your cabinets, rethinking your kitchen layout, or adding more storage with pullout solutions, there are endless ways to turn a small kitchen into your favorite room in the house. At America’s Advantage Remodeling, we take pride in helping Northern California homeowners turn tight spaces into high-functioning, beautiful kitchens that stand the test of time.
Ready to create your dream kitchen? Contact America’s Advantage Remodeling to schedule your free consultation and explore what’s possible in your home.
CONTACT US
Our Services
Areas We Serve
Certificate

