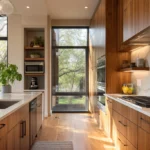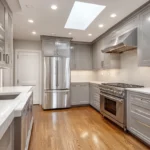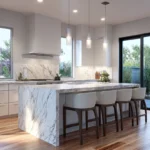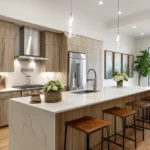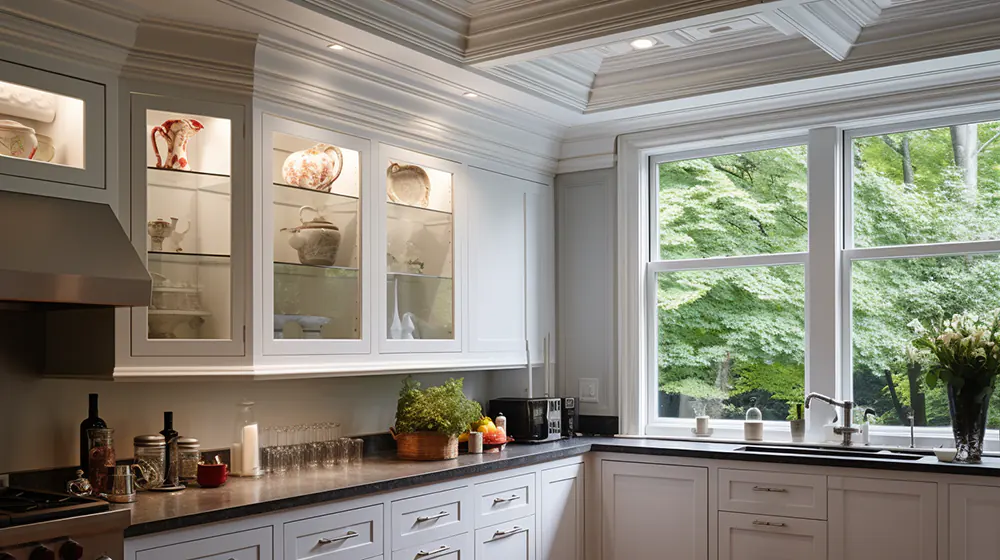
Introduction
If you’re an enthusiastic home decorator or just someone who enjoys kitchen remodeling, you’ve likely come across the term “kitchen soffits.” But what precisely are they, why are they significant, and how do they affect the overall appearance and ambiance of your kitchen?
In this article, we’ll dive into everything you need to know about kitchen soffits, exploring their design, functionality, and potential impact on your home.
What is a Kitchen Soffit?
A kitchen soffit is a box-like structure that is typically installed above the tall upper kitchen cabinets. It is designed to bridge the gap between the top of the tall cabinets and the ceiling. Soffits can be made from various materials such as drywall, wood, or even metal.
Types of Kitchen Soffits
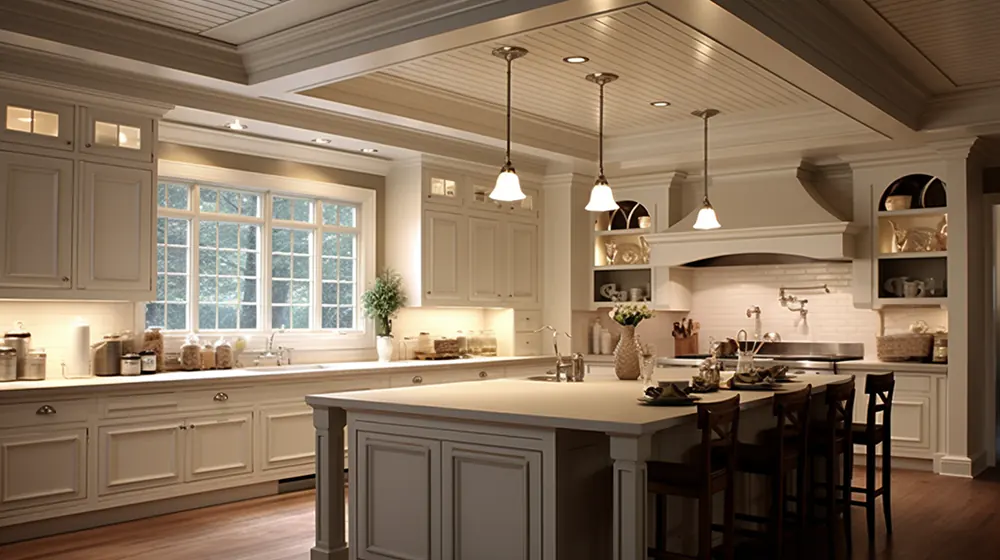
- Standard Soffit: The most common type of cabinet soffit is a standard box-like structure that is installed above the tall cabinets. It can be made from various materials and can be customized based on individual preferences.
- Drop Ceiling Soffit: This type of soffit is built lower than the actual kitchen ceiling, creating a layered effect. It can be used to add dimension to the kitchen or to hide exposed pipes and wires.
- Recessed Soffit: A recessed soffit is built into the wall, creating a seamless transition between the cabinets and the ceiling. This type is often used in modern kitchens for a sleek and minimalist look. ‘
Best Kitchen Soffit Ideas
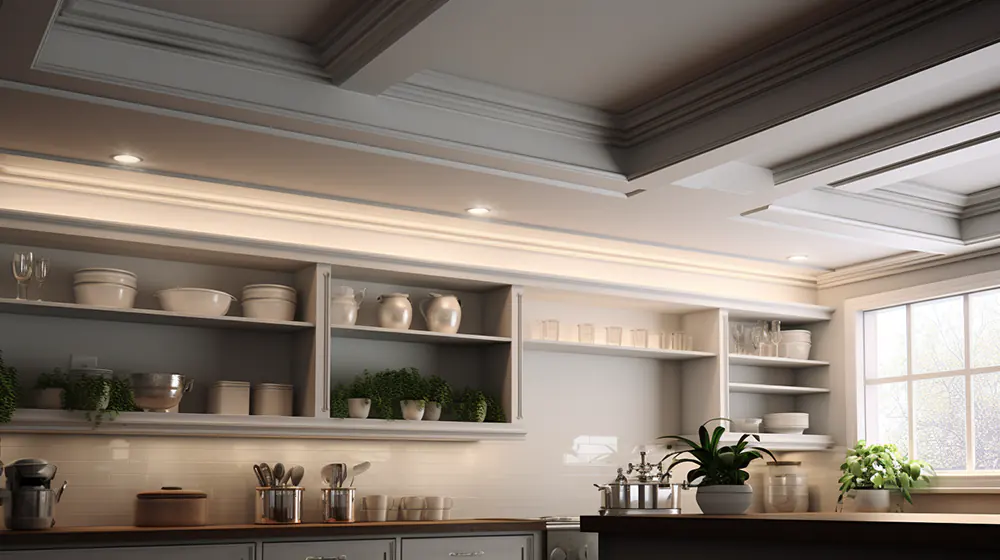
Now that we know what kitchen soffits are and the types available, let’s explore some of the best kitchen soffit ideas to elevate your home decor.
- Include lighting: Soffits are also an excellent way to add extra lighting to your kitchen. You can install LED lights inside the soffit, creating a warm and inviting ambiance.
- Contrasting trim colors: If your kitchen has dark cabinets, consider using lighter-colored soffits to create a contrasting effect. This will not only make your space look more aesthetically pleasing but also add depth and dimension.
- Incorporate storage: Soffits can also be used as additional storage space in the kitchen. You can install open shelves or cabinets inside the soffit to store items that are not frequently used or to display decorative pieces.
- Add multiple rows of kitchen cabinets: If you have a large kitchen with tall ceilings, consider adding multiple rows of cabinets and using soffits to connect them. This will not only provide extra storage but also create a visually appealing look.
- Incorporate Greenery: Make your kitchen soffit a place that celebrates life by incorporating greenery. Small indoor plants or herb gardens can thrive in this space, adding a burst of freshness and color. This not only enhances the overall aesthetic of the kitchen but also improves air quality.
- Display Artwork: Transform your kitchen soffits into a mini-gallery where you can showcase artwork or family photos. This personal touch can make the kitchen feel more intimate and tailored to your style.
- Use Textural Elements: Adding textural elements like shiplap, bead board, or tin tiles to your kitchen soffit can create visual interest and charm. These materials draw the eye up and can complement the overall design theme of your kitchen.
Maintenance and Cleaning
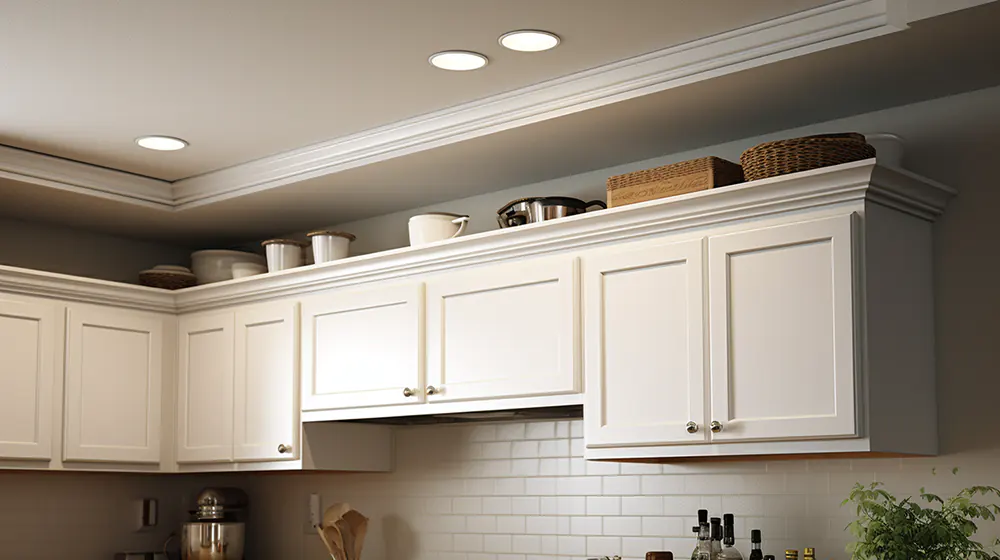
Like any other part of the kitchen, soffits also require regular maintenance and cleaning. Here are some tips to keep your kitchen soffit in top shape:
- Dust Regularly: Use a duster or a dry cloth to remove dust and dirt from the surface of the soffit.
- Use Mild Cleaners: If your soffit is made from a material that can be cleaned, use mild cleaners and a damp cloth to wipe it down.
- Avoid Harsh Chemicals: Harsh chemicals can cause damage to the finish of your soffit. Avoid using them when cleaning.
- Inspect for Damage: Regularly check your kitchen soffit for any signs of damage or wear and tear. Repair or replace any damaged parts to maintain the structure’s integrity.
Pros vs Cons
When considering remodeling your kitchen cabinets or simply making upgrades, it’s crucial to weigh the pros and cons of every element, and kitchen soffits are no exception.
These features can be both beneficial and restrictive, depending on the specific needs and layout of your kitchen.
Below, we will dive into the advantages and disadvantages of installing soffits in your kitchen to help you make an informed decision.
Pros:
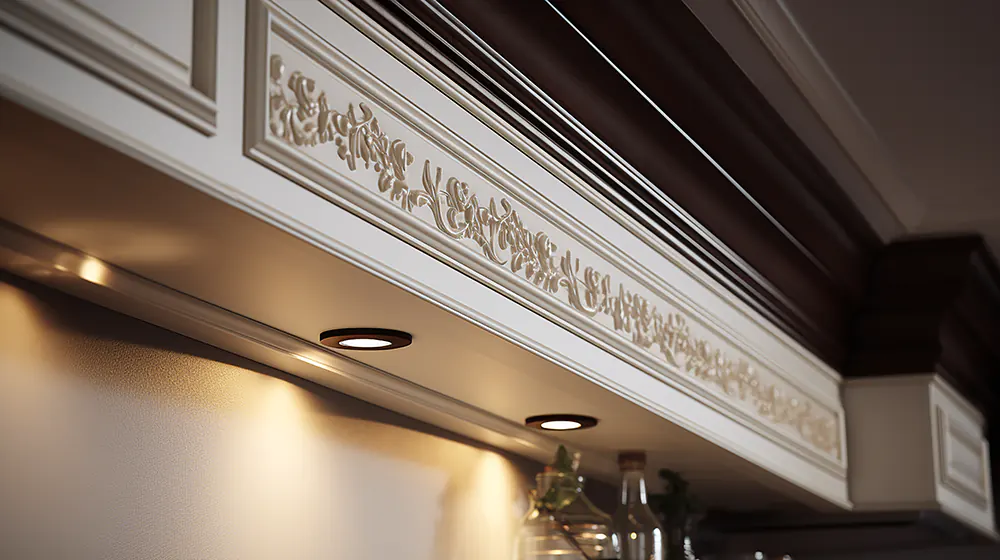
- Hide Wires and Pipes: One of the main reasons for installing kitchen soffits is to hide unsightly wires and pipes that are necessary for utilities such as lighting and plumbing lines. By concealing these elements, the kitchen looks more polished and aesthetically pleasing.
- Utilize Space: Another reason for installing kitchen soffits is to utilize the space between the cabinets and ceiling. This area is often overlooked but can be utilized for storage purposes. Soffits can be built with an open shelf or cabinets to provide additional storage space in the kitchen.
- Add Visual Interest: Kitchen soffits can also add visual interest to the overall design and make it a more modern kitchen. They can be customized with different materials and textures to complement the rest of the kitchen and can be painted the same or different colors as the rest of the kitchen. Soffits can also help create a sense of continuity between the upper cabinetry and the rest of the kitchen.
Cons:
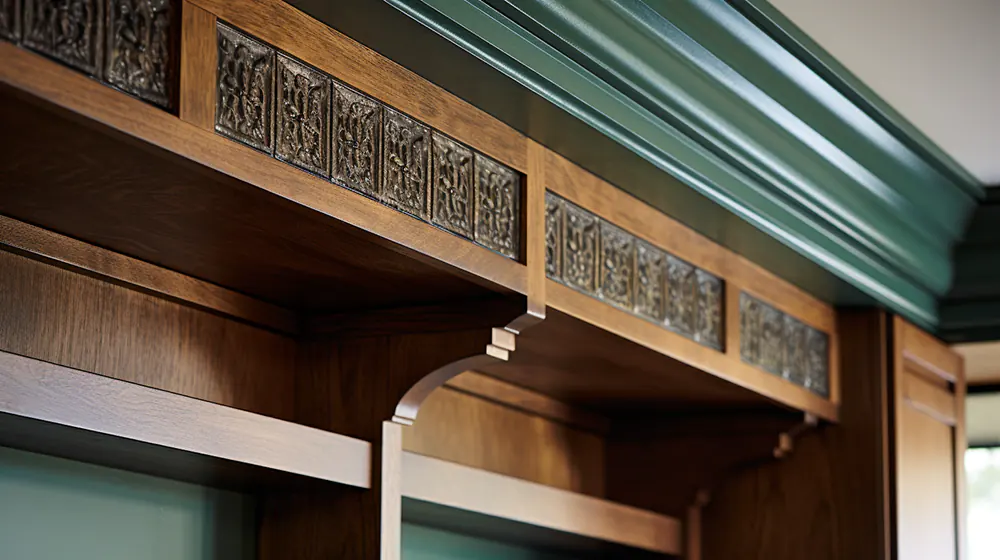
- Limited Headroom: When installing a kitchen soffit, consider that it can restrict headroom, potentially causing inconvenience for taller individuals as they move around the kitchen and existing cabinets.
- Cost: The installation of a kitchen soffit may lead to significant expenses, particularly if it involves electrical or plumbing work, adding to the overall investment required.
- Difficult to Remove: Removing a kitchen soffit in the future could present a challenging and time-consuming task, potentially resulting in damage to the existing structure or walls.
Installation Process
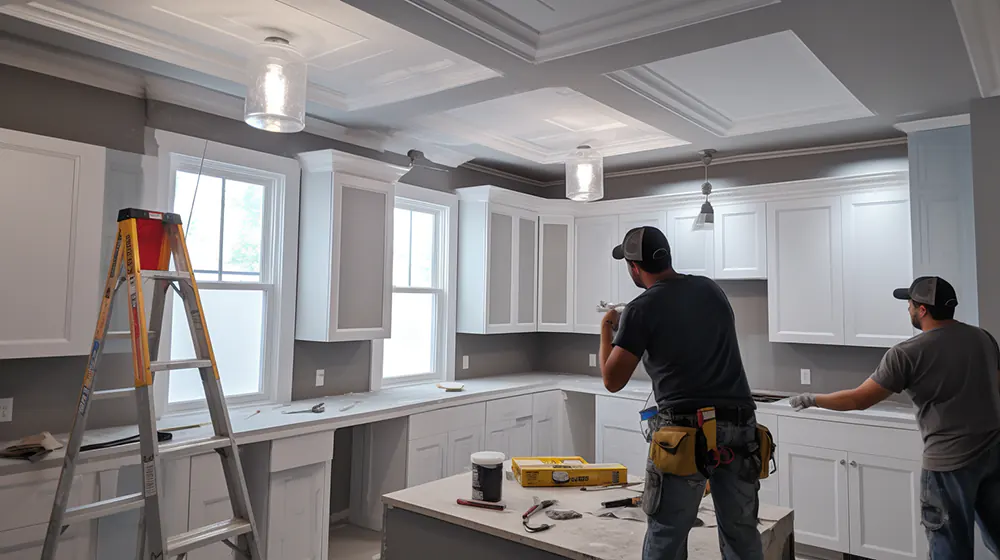
The installation process for kitchen soffits may vary depending on the type and materials used. It is recommended to hire a professional contractor or carpenter for this job, especially if it involves electrical or plumbing work. Here are some general steps that may be involved in the installation process:
Measurements: First, measure the area where the soffit will be installed to determine the precise size and shape needed for a perfect fit.
Build the Frame: Next, using wood or metal, construct a sturdy frame for the soffit based on the measurements taken earlier.
Add Support: If necessary, reinforce the structure by adding extra support beams to ensure that the soffit can bear weight without any issues.
Install Material: Once the frame is complete, it’s time to carefully install the chosen material (drywall, wood, etc.) onto the frame, ensuring a seamless and secure finish.
Finishing Touches: To complete the project, consider adding any additional features such as shelves or cabinets, and then paint or decorate the soffit to seamlessly blend with the rest of the kitchen decor.
Soffit Alternatives
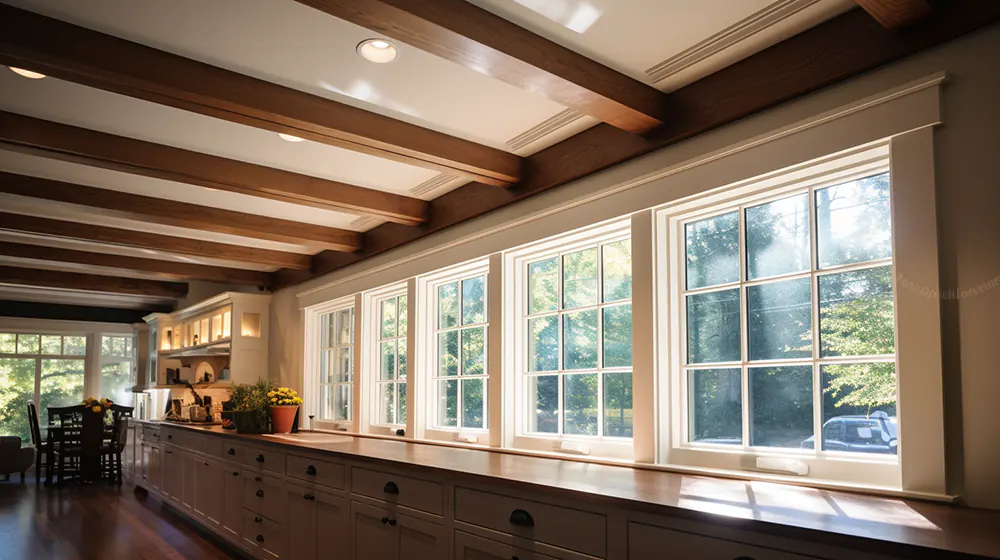
While kitchen soffits have their benefits, they are not always necessary or practical. Here are some alternatives to consider:
- Extended Cabinets: Instead of installing a separate soffit, you can opt for extended upper cabinets that reach to the ceiling. This option provides additional storage space and eliminates the need for a soffit.
- Crown Molding: This is another alternative to kitchen soffits. It adds a decorative touch to the top of cabinets and can also serve as a cover for any exposed wires or pipes.
- Exposed Beams: For a more rustic or industrial look, exposed beams can be installed in place of kitchen soffits. This option adds character to the kitchen and creates a unique design element.
Frequently Asked Questions About Kitchen Soffits
Are kitchen soffits necessary?
No, they are not necessary, but they can serve a purpose in hiding wires and pipes, creating additional storage space, or improving the overall aesthetics of the space.
Can I remove the kitchen soffits?
Yes, it is possible to remove kitchen soffits if they are solely for aesthetic purposes, such as to create more open space or update the kitchen’s look with new cabinets.
However, if the soffits house essential utilities like electrical wiring, plumbing, or HVAC ducts. It is crucial to consult a professional contractor or structural engineer before proceeding with removal to ensure the safety and structural integrity of the space.
How much does it cost to install kitchen soffits?
The cost of installing kitchen soffits can vary significantly based on factors such as the materials used, the size of the project, and any additional customizations. For the most accurate estimate, it’s advisable to consult with a contractor who can provide a detailed breakdown of costs.
Conclusion
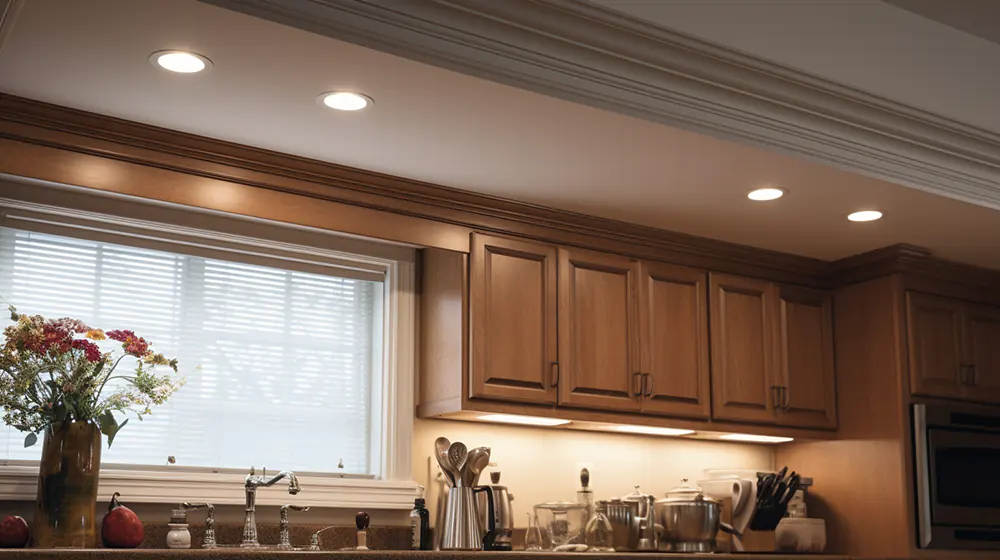
Kitchen soffits can be a valuable addition to any kitchen, providing both functional and aesthetic benefits, including more storage space and seasonal decor.
However, it’s essential to carefully consider the pros and cons before deciding if they are right for your kitchen remodel. Additionally, proper installation is crucial for ensuring safety and structural integrity, as well as maximizing storage space.
With this guide, you now have a better understanding of kitchen soffits and their alternatives, allowing you to make an informed decision on whether to include them in your kitchen remodeling or upgrades, while also considering the potential for more storage space and seasonal decor.
So, make sure to do thorough research and consult with a professional Such as America’s Advantage Remodeling before making any important decisions. It’s always better to be well-informed and seek expert advice when needed.
CONTACT US
Our Services
Areas We Serve
Certificate

