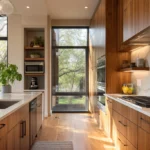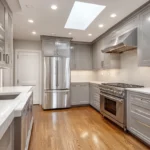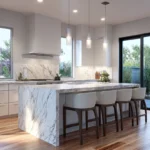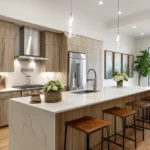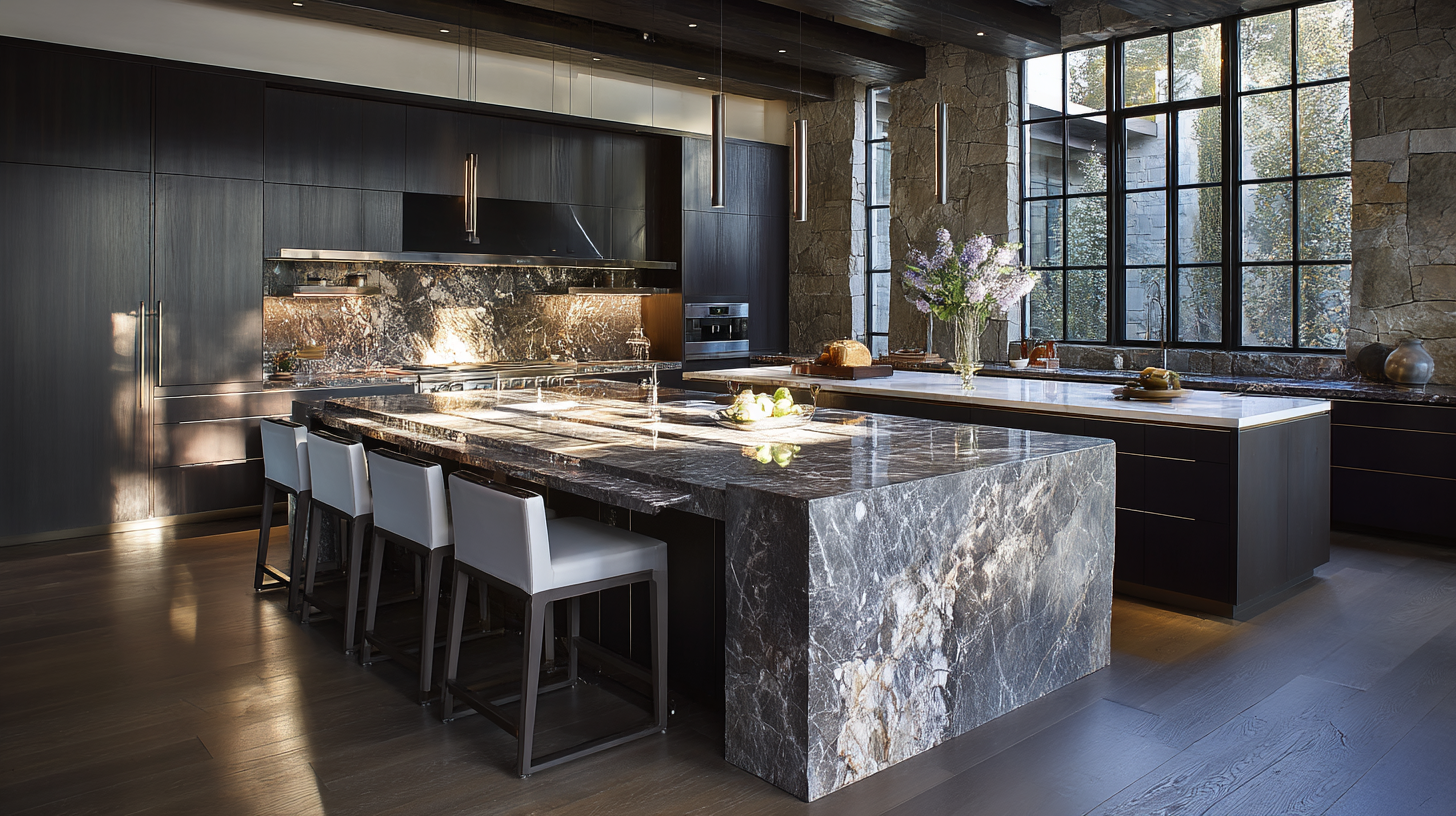
The kitchen is the heart of every home, and the kitchen island is now the centerpiece of modern kitchen design. In 2025, kitchen island ideas are all about blending beauty and functionality to create a space that serves multiple purposes. A well-planned island can provide counter space for meal preparation, extra storage for utensils and cabinets, a seating area for dining or entertaining, and even integrated appliances to make daily tasks easier. Whether you are planning a kitchen remodel or simply looking for inspiration, this guide will show you how the right island can transform your house into a more welcoming and efficient home.
Why Kitchen Islands Are More Popular Than Ever
The kitchen island has become one of the most requested features in today’s kitchen remodels. Homeowners are no longer thinking of the island as just a spot for prep work. It has evolved into a multi-purpose area that supports cooking, dining, and living all in one. Families want islands that provide counter space for meal prepping, seating for casual dining, and storage options that fill the need for a clutter-free kitchen. This multifunctionality makes sense for busy households where the kitchen serves as a gathering place for both work and entertaining. With the right design and material choices, the benefits of adding an island go far beyond aesthetics.
Counter Space Kitchen Remodel: Maximizing Functionality
One of the key reasons to include an island in your kitchen remodel is the additional counter space it provides. This extra surface area is essential for meal preparation, cooking, and even casual dining. A well-designed island offers ample workspace that can accommodate multiple users, making meal prepping more efficient and enjoyable. Integrating storage and appliances into this space ensures that your kitchen remodel not only looks great but functions seamlessly.
Kitchen Island Ideas
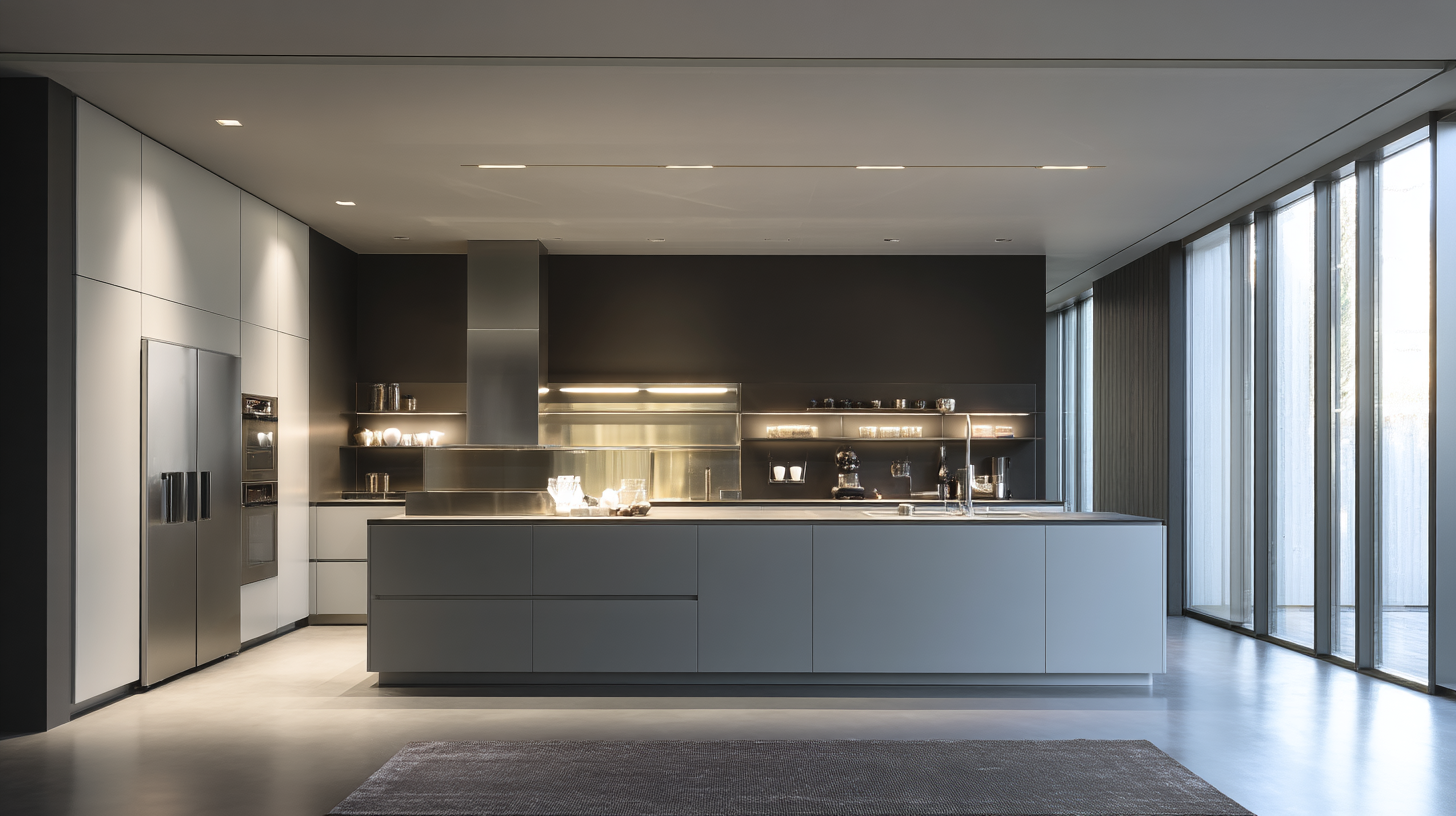
Oversized Islands with Multi-Purpose Functionality
One of the most exciting kitchen island ideas of 2025 is the rise of oversized islands. A large island provides plenty of counter space for cooking, dining, and meal preparation, while also offering extra storage with drawers, cabinets, and hidden compartments. These designs create a seating area with stools, transforming the island into the perfect spot for family meals or entertaining guests. Oversized islands are also ideal for open floor plans, where the island connects the kitchen with the living or dining area seamlessly.
Mixed Materials and Contrasting Finishes
Kitchen design in 2025 embraces contrast. Homeowners are choosing mixed materials like quartz countertops paired with warm wood bases, or white cabinets surrounding an island with a bold paint color. Contrasting trim, backsplash tile, and countertop edges add visual interest and provide inspiration for unique styles. These combinations allow you to choose options that match your lifestyle and budget, while creating a custom look that feels timeless.
Smart Storage Solutions
A kitchen island is only as good as its storage. The best islands in 2025 provide storage that goes beyond basic cabinets. Think deep drawers for pots and utensils, hidden compartments for appliances, and pull-outs that serve as trash bins or spice racks. Outlets are being added discreetly into trim and panels so you can plug in small appliances without disrupting the flow of the design. The result is an island that feels sleek and functional while keeping the kitchen organized.
Fluted and Textured Bases
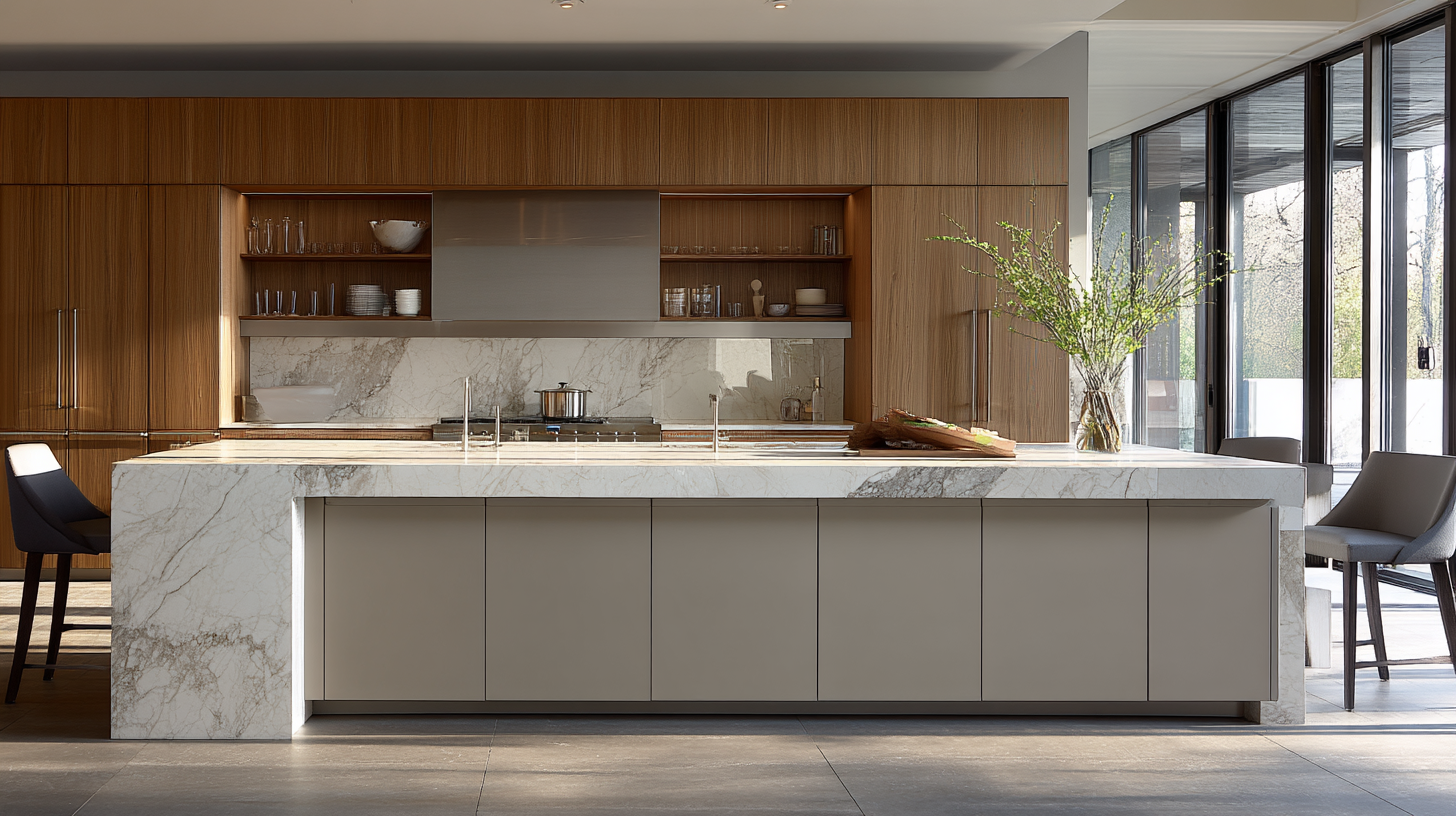
Adding texture is one of the most stylish ideas in 2025. Fluted or reeded wood paneling creates a sense of movement across the island base, making it a work of art rather than just a block of cabinets. This texture pairs beautifully with smooth countertops, tile backsplashes, and painted walls, offering variety and depth to the overall kitchen design. Textured finishes also make the island feel custom and high end without exceeding your budget.
Bold Colors and Accent Islands
White kitchens are classic, but bold color is making a comeback. Islands painted in navy, green, or black provide a pop of contrast against lighter walls and cabinets. Accent islands make sense when you want to add personality without overwhelming the entire room. Adding stools with matching trim or backsplashes that complement the island’s color ties the look together. The result is a kitchen island that serves as both a functional workspace and a design statement.
Waterfall Edges and Detailed Countertops
Countertops are no longer an afterthought in kitchen design. Waterfall edges, where the countertop material flows over the side of the island, remain one of the top kitchen island ideas in 2025. Homeowners are also paying attention to edge profiles, choosing beveled or chamfered details that add subtle artistry to the island. Durable materials like quartz and granite ensure the surface will last for years, making it worth the investment.
Integrated Appliances and Technology
Today’s homeowners want convenience, and installing appliances in the island delivers just that. Integrated stovetops, sinks, and refrigeration drawers turn the island into a full workstation. Pop-up outlets, hidden vents, and under-counter microwaves keep the island sleek and functional. These features allow the island to serve as both a cooking zone and a social hub, providing functionality without sacrificing style.
Biophilic and Natural Design Choices
Natural elements continue to influence kitchen design. Wood bases, stone countertops, and earth-toned paint colors bring warmth to the island. Matte finishes on cabinets and backsplashes enhance the organic feel. These choices make sense for homeowners who want a kitchen that feels timeless, inviting, and connected to nature. Adding plants or art that reflect natural textures further enhances the sense of calm in the space.
Kitchen Island Mistakes to Avoid in 2025
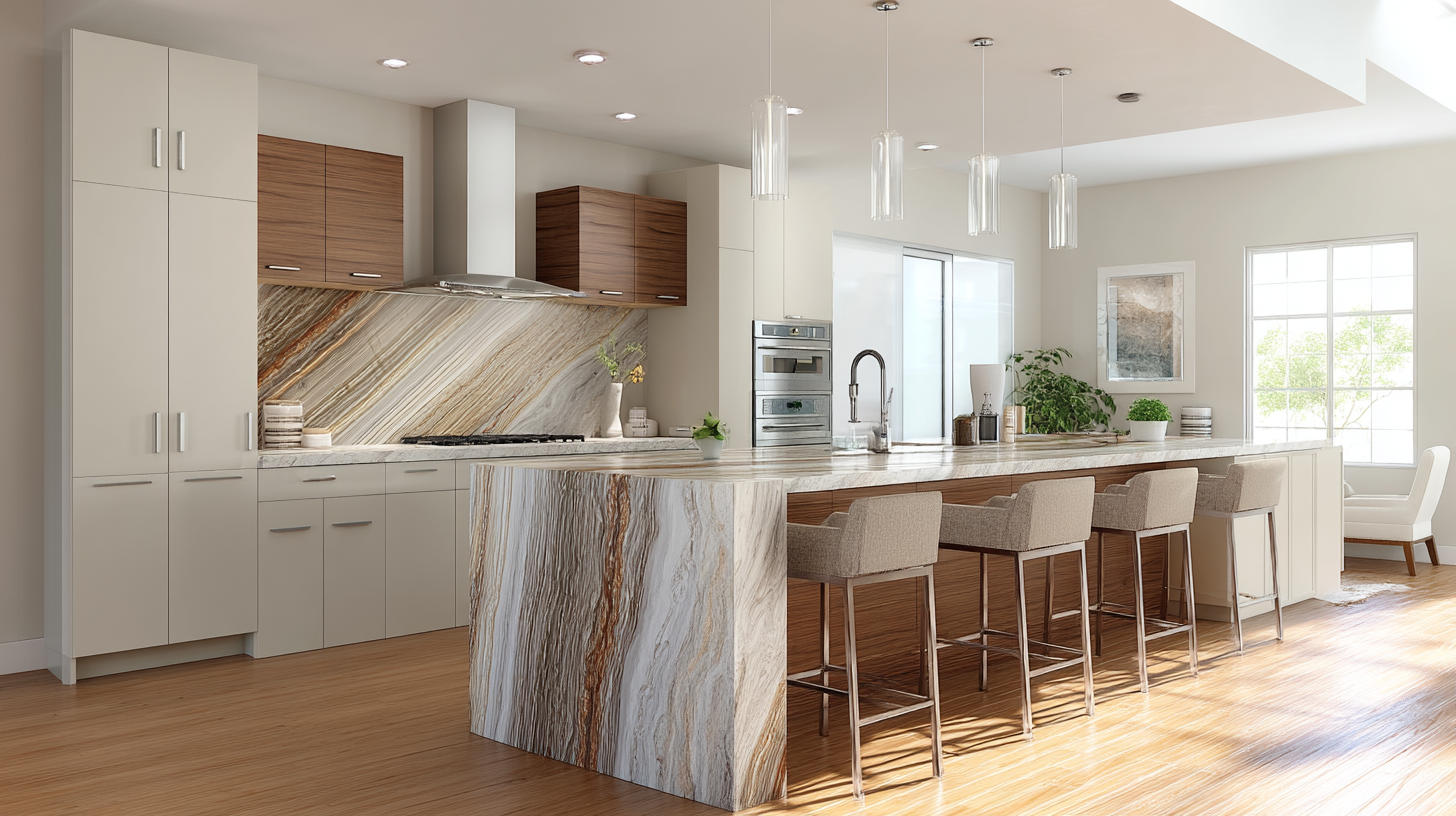
Oversizing the Island for the Space
A large island can feel luxurious, but it must fit the kitchen. If it blocks traffic flow or makes it hard to walk between cabinets and walls, it becomes a problem. The right plan allows at least 36 to 42 inches of clearance around the island, ensuring you can move easily while cooking and entertaining.
Split-Level and Tiered Surfaces
Once popular, split-level islands now feel dated. Tiered surfaces interrupt counter space and make prep work harder. Modern homeowners prefer single-level designs that maximize usable area.
Bulky Overhead Range Hoods
Hanging a massive hood over the island creates visual clutter and blocks sightlines to the living or dining area. In 2025, sleeker options like downdraft vents and concealed systems are preferred.
High-Gloss Finishes and Uniform Hardware
High-gloss finishes may look modern, but they quickly show fingerprints and scratches. Similarly, using the same hardware everywhere can make the kitchen feel flat. Mixing hardware styles, using matte finishes, and adding detailed trim provide a more polished look.
How to Choose the Right Kitchen Island for Your Home
Define the Primary Purpose
Before installing an island, think about how you will use it most. Do you want counter space for meal prepping, a seating area for family dinners, or a sink and stovetop for cooking? Defining its purpose ensures the design matches your lifestyle. It’s important to stick to your plan so the island truly serves your needs.
Plan for Traffic Flow and Spacing
An island should enhance the kitchen, not make it harder to walk around. Careful planning of floor space prevents congestion and allows smooth movement between cabinets, appliances, and walls. Don’t forget to leave enough clearance so the kitchen remains comfortable and functional.
Choose Materials that Balance Beauty and Function
Durable materials are worth the investment. Quartz countertops provide strength, butcher block wood adds warmth, and marble delivers elegance. Consider how much maintenance you are willing to handle before making your choice.
Custom vs Prefabricated Islands
Prefabricated islands are affordable, but they rarely provide the extra storage and unique features a custom island can. Custom designs fill your exact needs with cabinets, drawers, and trim that match the rest of your kitchen. This makes sense for homeowners who want long term value.
Real-Life Inspiration: Kitchen Island Transformations
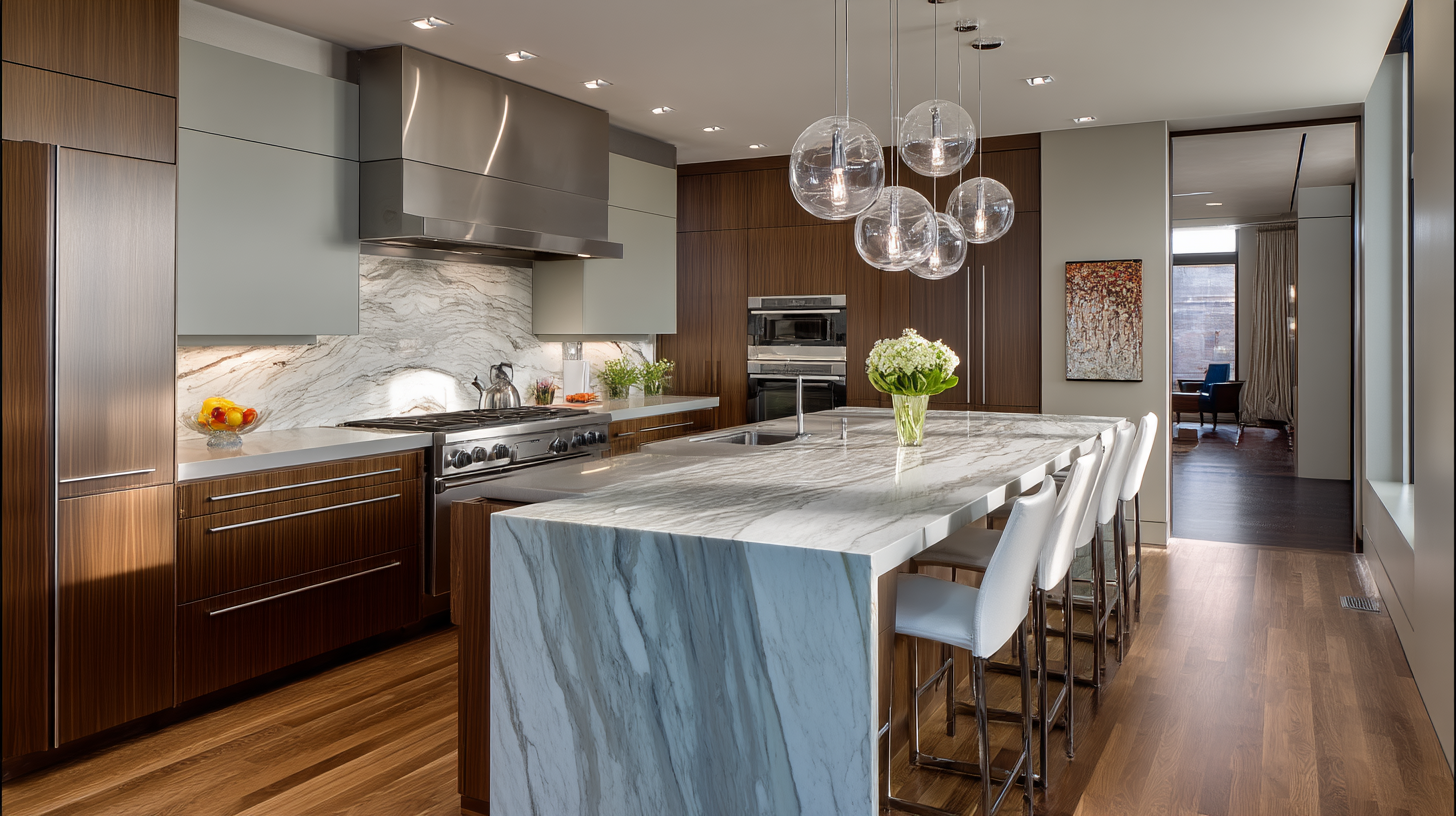
At America’s Advantage Remodeling, we have moved kitchens from outdated to modern by adding custom islands that provide both function and art. For example, one project replaced a bulky block with a fluted wood base, waterfall countertop, and seating area with stools. Another client chose an accent island in bold paint that served as a spot for family meals and entertaining. Each transformation shows how the right island can provide inspiration, improve workflow, and fill a kitchen with long lasting style. These projects set new standards for kitchen design in 2025.
Frequently Asked Kitchen Island Questions
How big should a kitchen island be?
For most homes, a kitchen island should be at least 2 to 3 feet wide and 4 to 6 feet long. Allowing proper walk space around it makes the island functional without overcrowding the area.
Can I add an island to a small kitchen?
Yes, small kitchens can still benefit from islands. Compact islands, rolling carts, or peninsulas provide extra storage and counter space without overwhelming the floor plan.
What’s the best material for kitchen island countertops?
Quartz is durable and low maintenance, granite is strong and timeless, and butcher block wood adds warmth. Choose the material that matches your lifestyle and budget.
Should I put a sink or cooktop in my kitchen island?
A sink works well if you want the island to handle prep work, while a stovetop turns it into a cooking hub. Think about what makes sense for your family before deciding.
How much does a kitchen island remodel cost in 2025?
Costs vary depending on size, material, and features. A simple design may start around $5,000, while custom islands with sinks, appliances, and high end finishes can exceed $20,000.
Why Work with America’s Advantage Remodeling
Designing and installing the right island requires expertise. At America’s Advantage Remodeling, we provide top notch craftsmanship and creative kitchen design that matches your needs. From durable countertops and extra storage solutions to artistic trim and bold paint colors, we bring inspiration to life. Our team handles every detail, from cabinets and drawers to sinks and appliances, ensuring your island serves your lifestyle for years to come.
Conclusion
The best kitchen island ideas of 2025 combine counter space, storage, and design details that make your kitchen both beautiful and practical. Avoid common mistakes, choose materials that balance durability with style, and think carefully about how your island will serve your family. When you are ready to add an island that feels custom and built to last, hire America’s Advantage Remodeling. We specialize in kitchen remodels that transform your house into a home. Contact us today to start planning the kitchen island that will provide lasting value and inspiration for years to come.
CONTACT US
Our Services
Areas We Serve
Certificate

