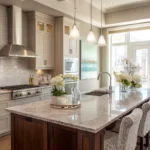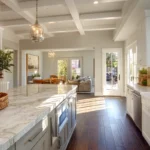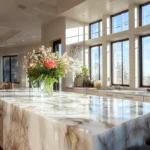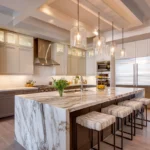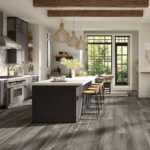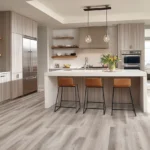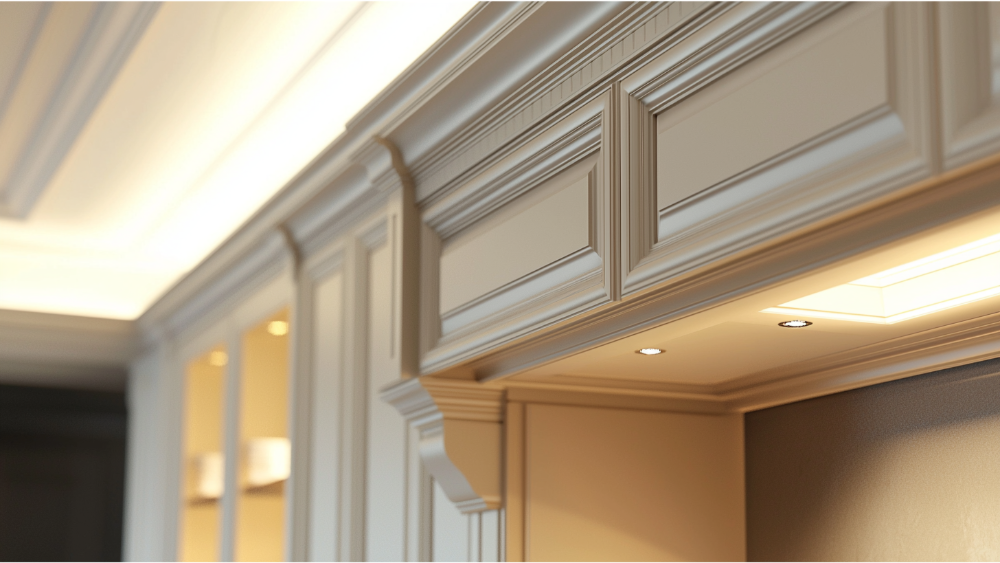
Kitchen cabinet soffits, often considered an architectural challenge, can present unique opportunities for enhancing both the functionality and aesthetic of a kitchen. These spaces between the top of cabinets and the ceiling can sometimes lead to design dilemmas for homeowners. However, with creativity and strategic planning, soffits can be transformed into stylish features or utilized for additional storage.
What is a Kitchen Cabinet Soffit?
A kitchen cabinet soffit is a space located above the wall-mounted cabinets and below the ceiling. Often, this area is enclosed with drywall or paneling to create a more cohesive look with the rest of the kitchen. Traditionally, soffits were constructed to hide plumbing, wiring, or ductwork, providing a practical solution for concealing these essential but unsightly components.
Today, they remain a ubiquitous element in kitchen design, offering a blank canvas that can be adapted to suit a variety of styles and functions. Whether left open for display, creatively decorated, or used to house lighting, soffits have the potential to enhance the overall ambiance and utility of a kitchen space.
Reasons for Having a Soffit Above Cabinets
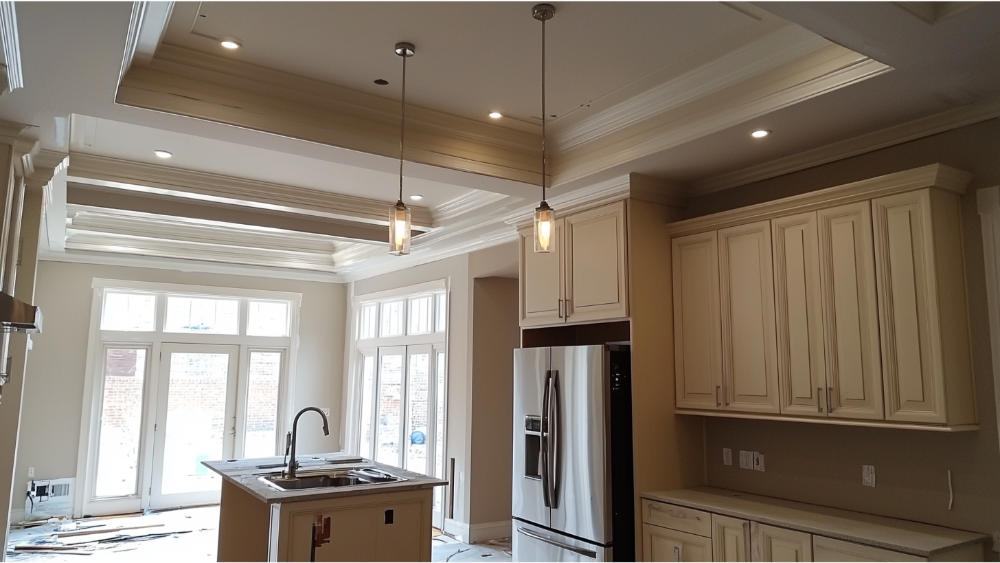
Concealing Structural Elements
Kitchen soffits play an important role in hiding essential structural elements such as plumbing, wiring, and ductwork. Without soffits, these components might become visible and disrupt the tidy appearance of a kitchen. Existing cabinets often leave little room to disguise these elements, making soffits an ideal solution. By covering unsightly features, soffits allow for a seamless transition between kitchen cabinets and the ceiling.
Enhanced Aesthetic Appeal
Incorporating soffits into your kitchen design provides an opportunity to enhance visual appeal by adding unique finishing touches. One popular approach is to use crown molding on the soffits to create a continuous flow from the upper cabinets to the ceiling. This technique helps to anchor the existing cabinets visually, making the room feel more cohesive and polished. The use of creative design elements within kitchen soffits can ultimately elevate the overall ambiance of the space.
Additional Storage Potential
While traditional soffits are often enclosed, they can instead be utilized as additional storage space. Open soffits above kitchen cabinets offer a place to display decorative items or store infrequently used kitchenware. Adapting the soffit to include cabinets or shelves can optimize storage, making the most of vertical space. Utilizing this area effectively can help to maintain an organized kitchen while simultaneously integrating functionality with design.
Design Ideas for Kitchen Cabinet Soffits
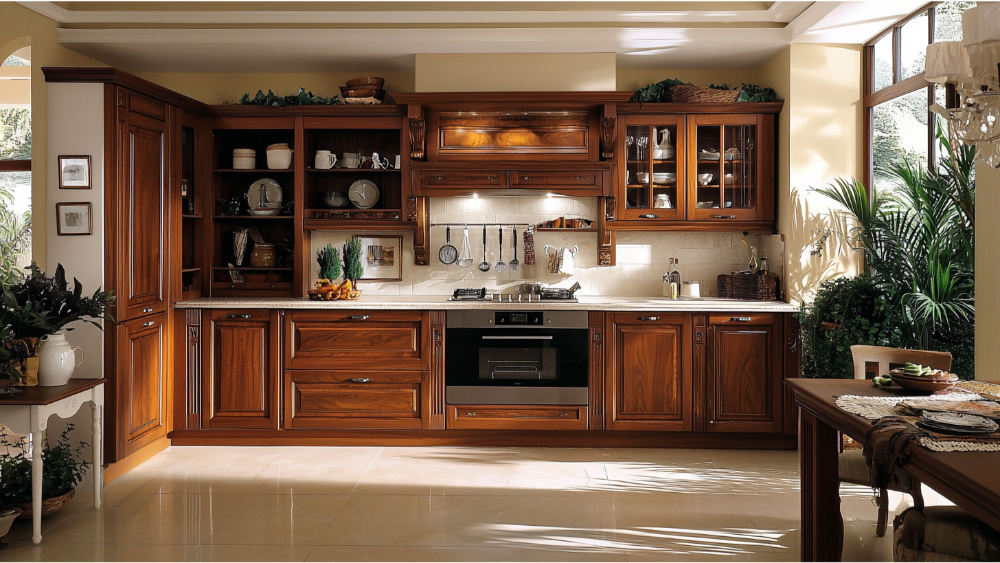
Hidden Storage Shelves
Turn the empty space above your really tall cabinets into discreet, hidden storage. During a kitchen renovation, consider designing soffits with built-in shelves that blend seamlessly with the overall cabinetry. These shelves can store infrequently used items, creating a clutter-free kitchen environment. By employing this creative idea, homeowners can optimize their use of space while maintaining an elegant kitchen design.
Illuminated Display
Incorporate rope lights into your kitchen cabinet soffit to transform it into an eye-catching feature. Running the rope lights along the length of the soffit can provide a soft glow that enhances ambient lighting, contributing to kitchen renovation efforts. The illuminated space can then be used to display decorative pieces or plants, adding a personal touch. This creative idea not only highlights the design but also embraces the functionality by adding lighting.
Artful Molding Accents
Utilize the empty space in your kitchen soffits to add captivating crown molding accents. Including ornate or minimalist molding during your kitchen renovation can lend a refined finish to the space, drawing eyes upwards and adding height perception. Such creative ideas help to unify the ceiling and cabinets, making the kitchen feel more cohesive. This approach can especially benefit kitchens with high ceilings, adding character to the upper areas.
Chalkboard Panels
This creative idea provides a unique space for jotting down grocery lists, recipes, or family messages, making use of previously empty spaces. It adds a personal touch to the kitchen while remaining functional and fun, inviting interaction from family members or guests.
Decorative Tile Inlay
Transform the kitchen soffit into an artistic focal point by incorporating decorative tile inlay. Use tiles in various colors and patterns to create a mosaic or a geometric design, adding both texture and visual interest to the kitchen. This creative design idea not only enhances the aesthetic appeal but also reflects personal style, contributing to a more customized and stylish kitchen environment.
Natural Greenery
Enhance your kitchen’s ambiance by incorporating natural greenery into the taller cabinet’s soffit area. Install planters or small shelves specifically designed to hold embellishing plants or herbs above the cabinets. This creative idea brings a touch of nature indoors, improving air quality and bringing visual vibrancy and natural beauty to the kitchen. Opting for low-maintenance plants such as succulents can make this addition both beautiful and practical.
Pros of Soffits in the Kitchen
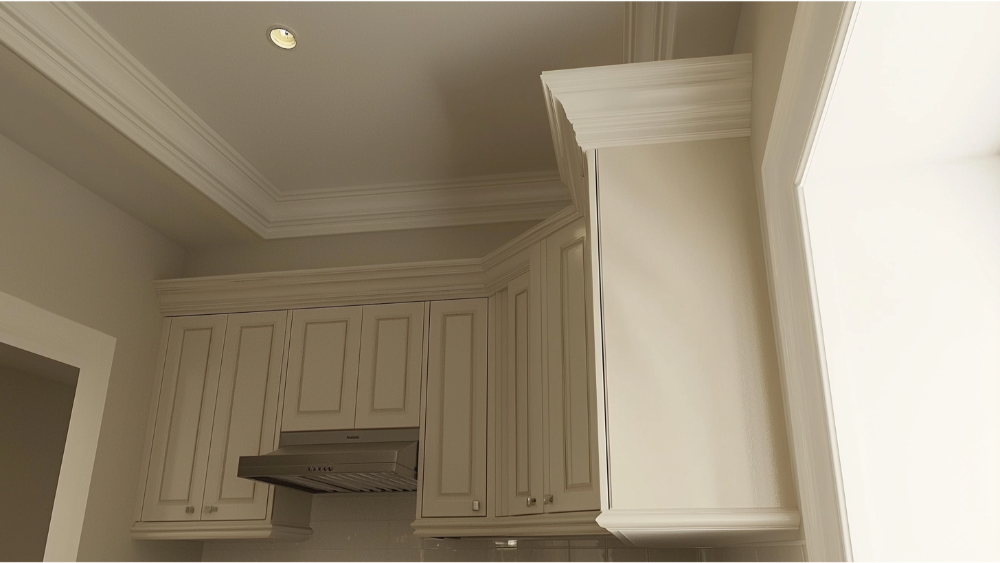
Concealment of Structural Elements
Kitchen soffits are adept at hiding necessary yet unsightly elements like plumbing, ductwork, and wires. This ensures a clean and uncluttered look by preventing these items from being visible.
Aesthetic Enhancement
Incorporating soffits into kitchen design can enhance the overall aesthetic. With options such as crown molding and decorative elements, soffits create a seamless transition between cabinets and ceilings, adding a polished finish.
Utilization of Vertical Space
Soffits can be transformed into additional storage, providing options for open storage or closed cabinets. This can be especially useful in maximizing vertical space in smaller kitchens where more cabinets may not be feasible.
Cons of Kitchen Soffits
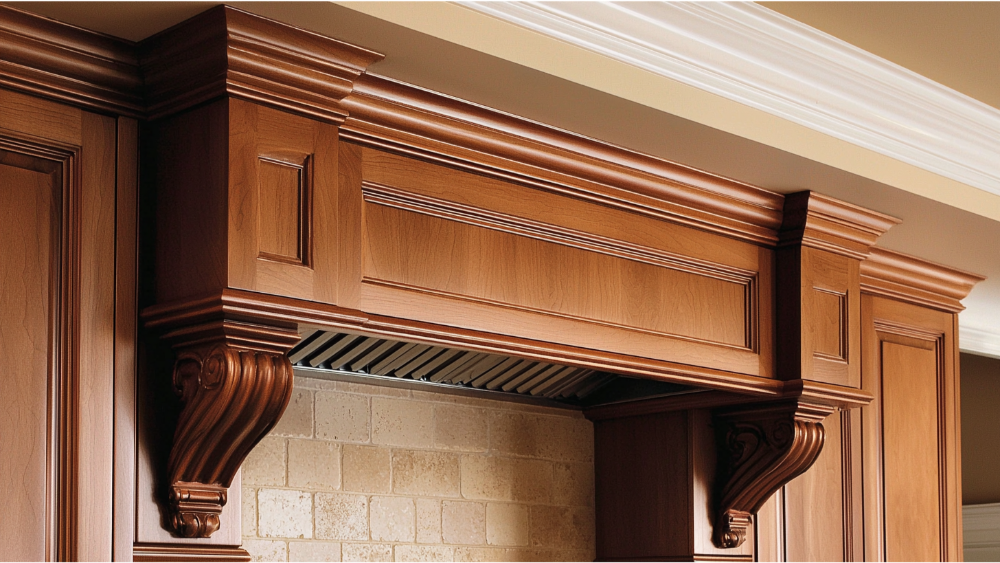
Restriction of Vertical Space
One significant downside is that soffits can limit the use of vertical space, particularly if not used for storage. They can also create a feeling of confinement, particularly in kitchens with lower ceilings.
Kitchen Soffit Removal Challenges
Removing soffits to install new cabinets can be a demanding process. It often involves addressing hidden elements previously concealed, which can make kitchen soffit removal an intricate and costly task.
Potential for Dated Look
While there are many design possibilities, the traditional use of soffits can make a kitchen look dated. This is particularly true in modern designs that favor sleek, open spaces and require creative updates to remain relevant.
Frequently Asked Kitchen Cabinet Soffit Questions
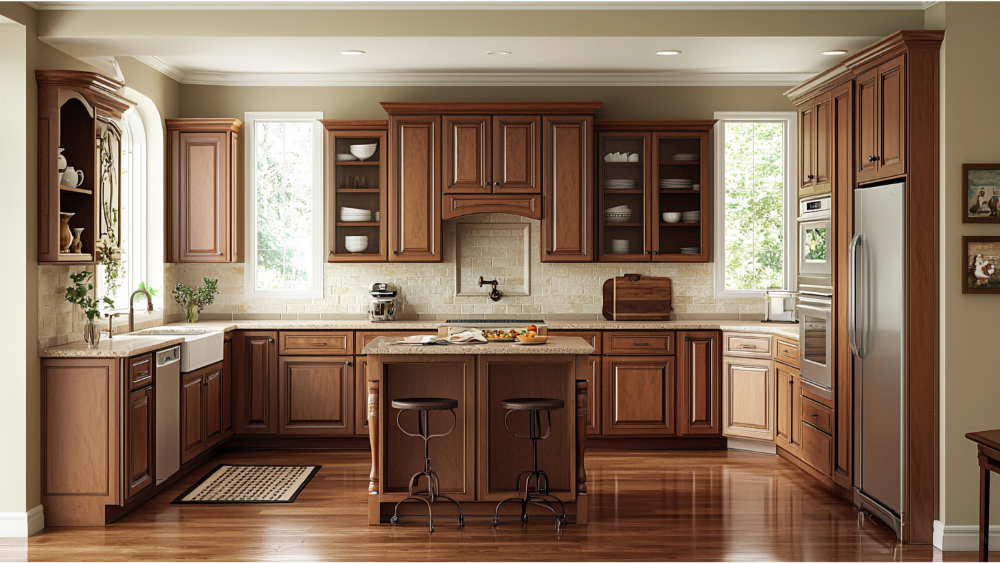
Why is There a Soffit Above My Kitchen Cabinets?
Kitchen cabinet soffits serve several practical purposes, primarily focused on enhancing functionality and improving aesthetics. Initially, soffits were introduced to mask unsightly structural components such as pipes, ducts, wiring, and other utilities that are essential but need to be hidden from view. By concealing these elements, soffits provide a tidy and organized appearance to the kitchen space.
They play a significant role in integrating the design of the room by offering a seamless transition between the cabinets and the ceiling. This can prevent an unfinished look that might arise from abrupt cabinetwork stopping short of the ceiling. Soffits can be designed to include extra storage space, providing practicality in kitchens where vertical space utilization is crucial. Consequently, soffits are a strategic design choice that balances aesthetics with essential architectural functions, making them a common feature in many kitchens.
Are Soffits Necessary in a Kitchen?
Determining whether soffits are necessary in a kitchen depends on several factors, including the kitchen’s design, architectural requirements, and storage needs. Soffits have been utilized to conceal essential structural elements like ductwork and plumbing that couldn’t feasibly be incorporated elsewhere. As such, they can be an integral component for maintaining a clean aesthetic when these elements are present.
However, in more modern kitchen designs that prioritize open and expansive spaces, soffits can seem restrictive and outdated. Without the constraints of structural elements that need concealing, eliminating soffits can provide more vertical space, offering a sleeker appearance and increased storage options through taller cabinets. The necessity of soffits should be weighed against the architectural requirements of the space and the overall design vision for the kitchen.
Can I Remove the Soffit Above Cabinets?
Removing the soffit above kitchen cabinets is a decision that hinges on several considerations. One must assess whether the soffit is concealing crucial elements such as ductwork, plumbing, or electrical wiring. If these are present, their relocation or modification will be necessary, which can add complexity and cost to the renovation project. It’s also important to consider the structural role the soffit might be playing; in some cases, it could be integral to the integrity of the building’s framework.
The removal process itself can be disruptive and may require professional expertise to ensure safety and compliance with building codes. On the design end, removing a soffit can open up the space, allowing for taller cabinets and a modern, streamlined appearance. Individuals contemplating this change should weigh the aesthetic benefits against the potential challenges and costs involved, ideally in consultation with a qualified contractor or designer.
Conclusion
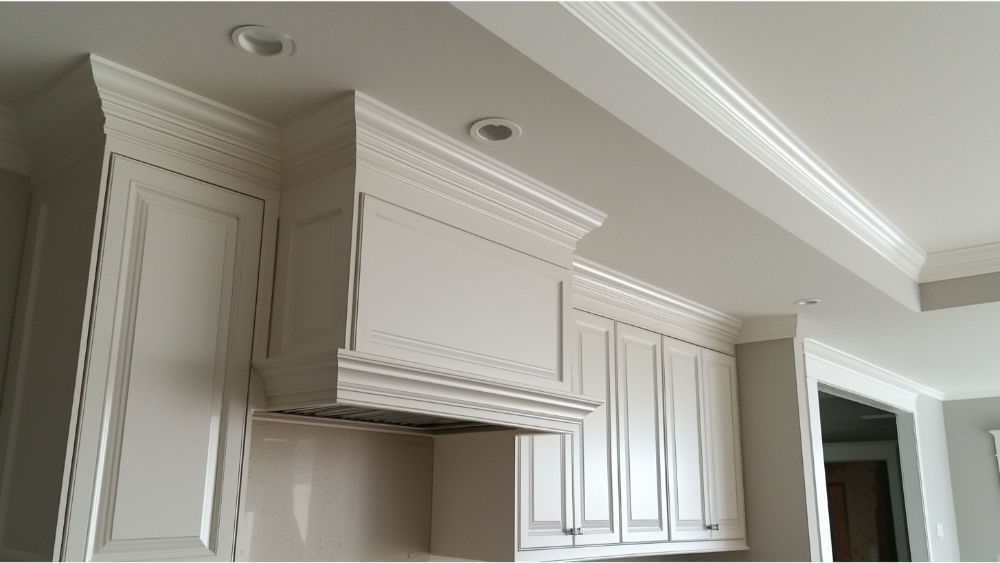
Kitchen cabinet soffits offer a blend of functionality and aesthetic appeal, serving to conceal structural elements while providing design continuity. They present a dichotomy of pros and cons that homeowners must carefully consider. Soffits can effectively hide necessary utilities and add a cohesive look to the kitchen, while also offering additional storage options. On the flip side, they can limit vertical space and potentially date the design of the space.
For those considering kitchen remodeling, understanding the specific role of soffits in the architecture can help in deciding whether to retain or remove them. Balancing practical needs with modern design trends is key to making an informed decision that enhances both the functionality and visual appeal of the kitchen.
CONTACT US
Our Services
Areas We Serve
Certificate

