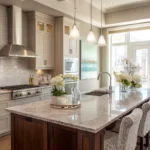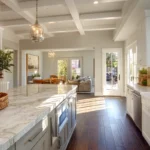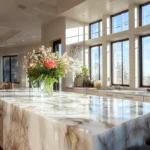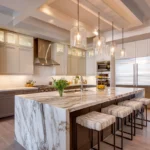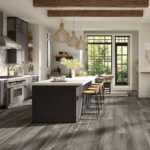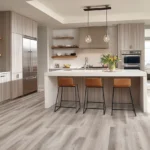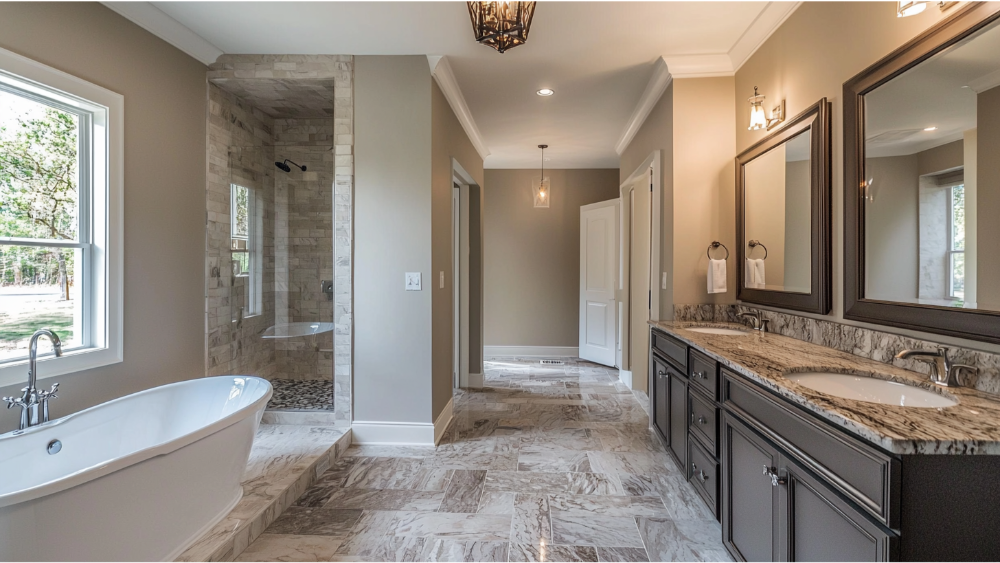
What Is a Jack and Jill Bathroom?
A Jack and Jill bathroom is a shared full bathroom situated between two separate rooms. It features two doors, giving each bedroom private access to the space. Typically, the layout includes a double vanity or two sinks, a shared bathtub or shower, and a private toilet area. The name comes from the nursery rhyme, symbolizing two people sharing a space equally. This setup provides convenience, especially for siblings, guests, or any shared living arrangement.
Jack and Jill offer functionality and privacy without the need for duplicate plumbing. By connecting two rooms with one accessible bathroom, you create an efficient, practical layout that works well for families or shared living spaces.
Why the Jack and Jill Bathroom Layout Works So Well
Efficient Layout Between Two Separate Rooms
The Jack and Jill layout is designed to maximize space. Rather than building two full bathrooms for adjacent bedrooms, this shared model serves both through one centralized bathroom space. It’s an ideal setup for homes with kids, guest suites, or roommates who need access to a private bathroom from their own room. With two doors and clear boundaries, it’s easy to maintain privacy while sharing functionality.
Cost-Effective and Space-Saving
Jack and Jill bathrooms offer a cost-effective alternative to installing multiple separate bathrooms. They use shared plumbing and reduce material costs, making them a smart choice for homeowners looking to save without sacrificing utility. For new construction or remodels, this setup can reduce expenses while still increasing the value of the home.
Practical for Multiple Users
These bathrooms are designed to support multiple users at once. With features like separate vanities, a private water closet, and a double vanity setup, everyone can get ready without waiting. This is especially helpful for families with children, where morning and bedtime routines need to run smoothly. The design is structured to provide convenience and reduce traffic in hallways and other shared spaces.
Designing a Jack and Jill Bathroom for Today’s Families
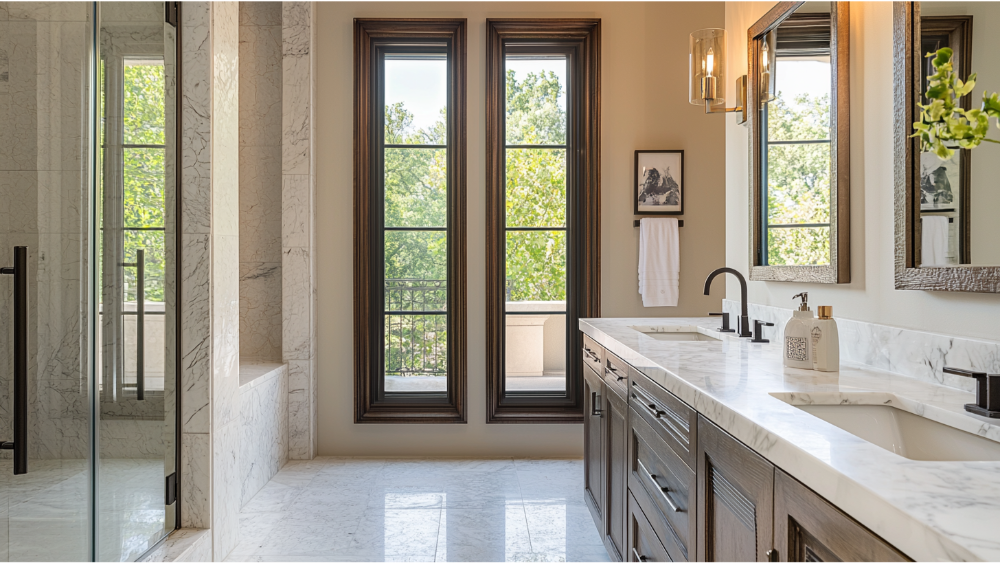
Flexible Layout Options for Better Flow
Designing around two separate rooms requires flexibility. Common layouts include:
- Symmetrical Layouts with two sinks or separate vanities on opposite sides of the bathroom.
- L-shaped Layouts that split the vanity and wet area for better privacy.
- Central Wet Zone layouts with two entrances and dedicated vanity areas on each side.
Choosing the right layout depends on your home’s existing structure and how many people will use the space daily.
Add Storage Space for Shared and Personal Items
Storage is essential in any shared bathroom. Jack and Jill bathrooms offer opportunities for creative storage solutions like under-sink cabinets, recessed shelves, and wall-mounted organizers. These areas keep toiletries organized and accessible. When multiple users are involved, clearly defined storage helps prevent clutter and gives private space for your own belongings.
Maintain Privacy While Sharing
Though a Jack and Jill bathroom connects two bedrooms, it still needs to feel like a private bathroom. Locks on both doors, a separate toilet room, and a separate shower help maintain privacy and reduce interruptions. Soundproofing between spaces can also help when users have different schedules or routines.
Design Elements That Enhance Function
Light Switch Placement and Electrical Layout
Installing light switches near each entry and in each zone allows individual control over lighting. This prevents accidental disturbances and improves ease of use. Motion-sensor lights and dimmer switches add function and efficiency.
Durable, Easy-Care Materials
Shared bathrooms see a lot of use, so choose materials that are durable and low maintenance. Quartz countertops, porcelain tile, and mildew-resistant paint are great options. These finishes stand up to moisture, wear, and frequent cleaning.
2025 Design Elements for Shared Spaces
Current design trends for Jill bathrooms include:
- Floating Vanities for an open, modern look.
- Bold Tile Patterns for personality and style.
- Matte Black Fixtures for contrast and contemporary appeal.
These elements make the bathroom space functional and stylish—ideal for homes that want form and function in one design.
Add Personal Touches for Each User
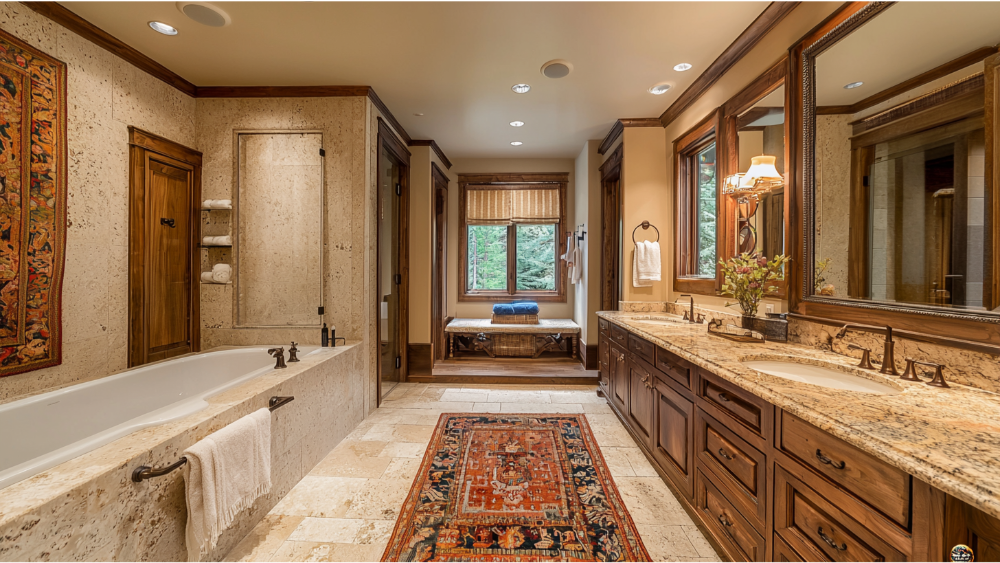
Even when sharing, users want a sense of ownership. Adding personalized towel hooks, designated toiletry baskets, or monogrammed storage bins helps each person keep their items in order. These touches keep the bathroom organized and easy to maintain, even with multiple users.
Is a Jack and Jill Bathroom Right for Your Home?
Jack and Jill bathrooms are ideal for homes with two separate bedrooms that need access to a private bathroom. Whether for kids, teens, or guests, this layout balances privacy and practicality. It may not be perfect for everyone—some families prefer en suites—but it remains a strong choice for those seeking a more efficient, cost-effective design. Having double sinks in your own bathroom may be a non negotiable for you and your family.
For homes with adjacent bedrooms and the need to save space, Jack and Jill bathrooms offer real value and flexibility.
Remodeling a Jack and Jill Bathroom with America’s Advantage
Converting Existing Spaces
Many homeowners convert existing hall baths or closets into Jack and Jill setups. Our team helps determine what’s possible based on structure and plumbing. We keep in mind the square footage of the space and work to create something which reflects your style. Adding a second door and rearranging the layout can transform a regular bathroom into a shared, accessible solution between two rooms.
Budget and Timeline
Remodeling a Jill bathroom typically ranges from $15,000 to $40,000. Timelines depend on the scope but usually run between 4–8 weeks. Whether installing a double vanity or restructuring to add a shower, we manage every step from design to final walkthrough.
Building Code and Local Compliance
Jack and Jill bathrooms must meet local codes for access, ventilation, and safety. Our Sacramento-based team ensures your remodel meets all local requirements while reflecting your family’s lifestyle.
Real-World Jill Bathroom Inspiration
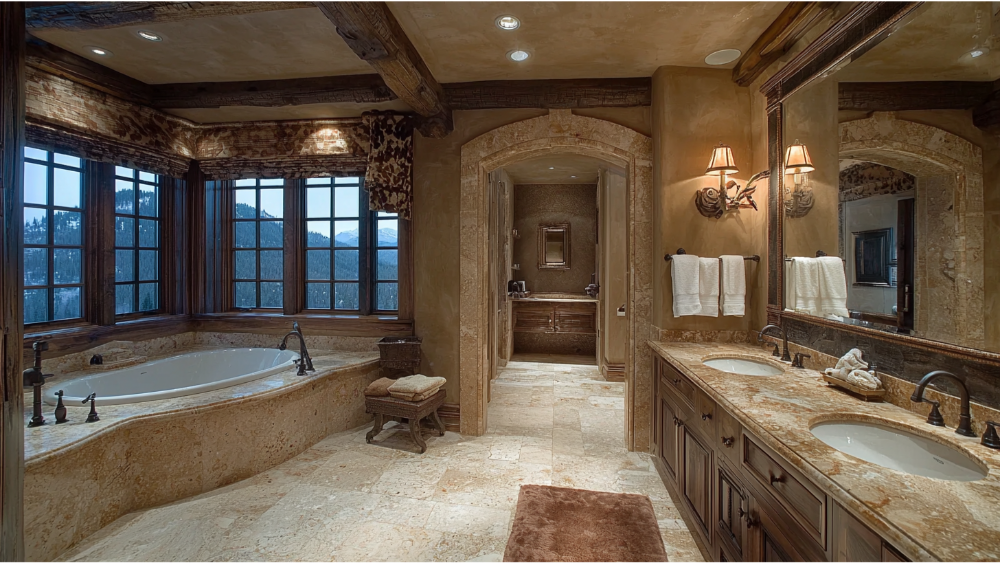
Family-Friendly Bedrooms with Guest-Ready En Suites
Design your Jack and Jill bathroom to suit its users. For kids, include fun, colorful design touches and low sinks. For guests or older users, go for elegant tile, neutral tones, and upgraded finishes. You can customize a gorgeous Jill bath. Creating zones within the room allows multiple people to use the space comfortably.
Layout Ideas for Two Separate Rooms
From mirror-image vanities to shared shower zones with dual entrances, your design can meet the specific needs of your family. A Jack and Jill bathroom can be customized for any age group or living situation, such as having separate sinks, while preserving style and function. If you’re looking to design a bathroom for adjoining bedrooms, we specialize in that.
Frequently Asked Jack and Jill Bathroom Questions
What is a Jack and Jill bathroom?
A full bathroom shared between two rooms, with two doors and typically two sinks or a double vanity.
Is a Jill Bath cost effective?
Yes. They cut down on plumbing and material costs while providing functionality for multiple users.
Can I convert a regular bathroom into a Jack and Jill?
Yes. As long as the bathroom is accessible to two rooms or bedrooms, conversion is often possible.
How do you maintain privacy?
Install locks on both doors and design the layout with a separate toilet and shower area.
Are these bathrooms accessible for kids?
Absolutely. Many families design Jack and Jill bathrooms specifically with children in mind.
Start Your Jack and Jill Remodel with America’s Advantage
A well-designed Jack and Jill bathroom offers a blend of added privacy, functionality, and cost-effective construction. At America’s Advantage Remodeling, we help Sacramento-area homeowners transform existing spaces or build from scratch with quality craftsmanship and save money.
Ready to create a shared space that truly works? Contact us now and start building your ideal Jill bathroom today.
CONTACT US
Our Services
Areas We Serve
Certificate

