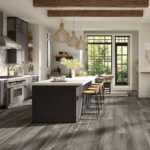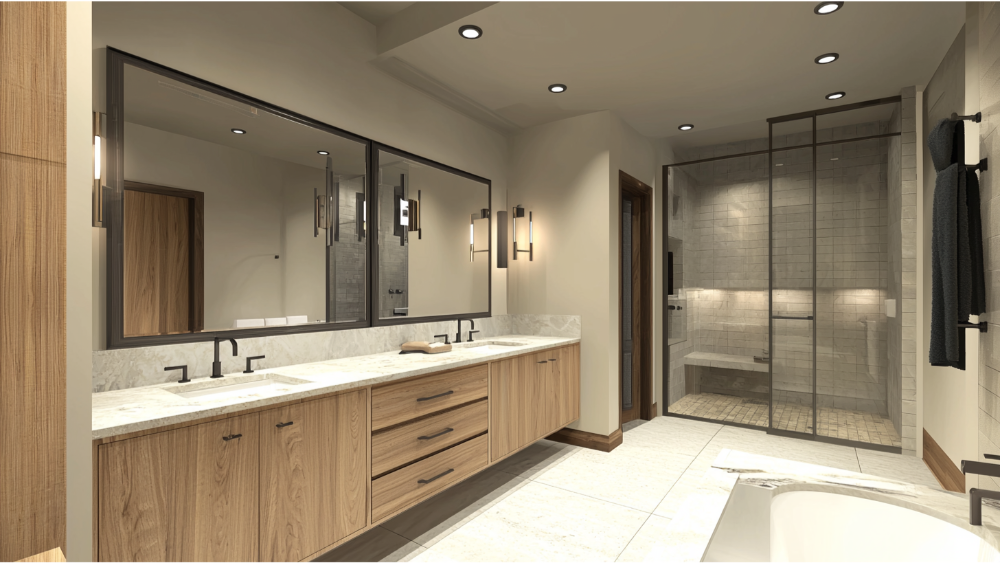
Why Bathroom Vanity Height Matters
So how tall is a bathroom vanity? When it comes to bathroom remodeling, vanity height might seem like a small detail, but it can make a big impact on comfort, usability, aesthetics and overall design. The right height creates an ergonomic experience for everyone who uses the bathroom sink daily, helping prevent back strain, improve posture and enhance traffic flow. This is even more important when you consider mobility challenges or a bathroom shared by family members of varying heights.
Whether you’re designing a shared family bathroom, a luxury master suite or a space for older adults with mobility issues, choosing the right and average or even counter height vanity is crucial. Not only does it affect comfort and style, but also the functionality of drawers, storage space, electrical outlets and overall layout. Let’s explore the industry standards, custom solutions and practical tips to help you make the best decision for your home.
Comfort Height Bathroom Vanities: The New Standard
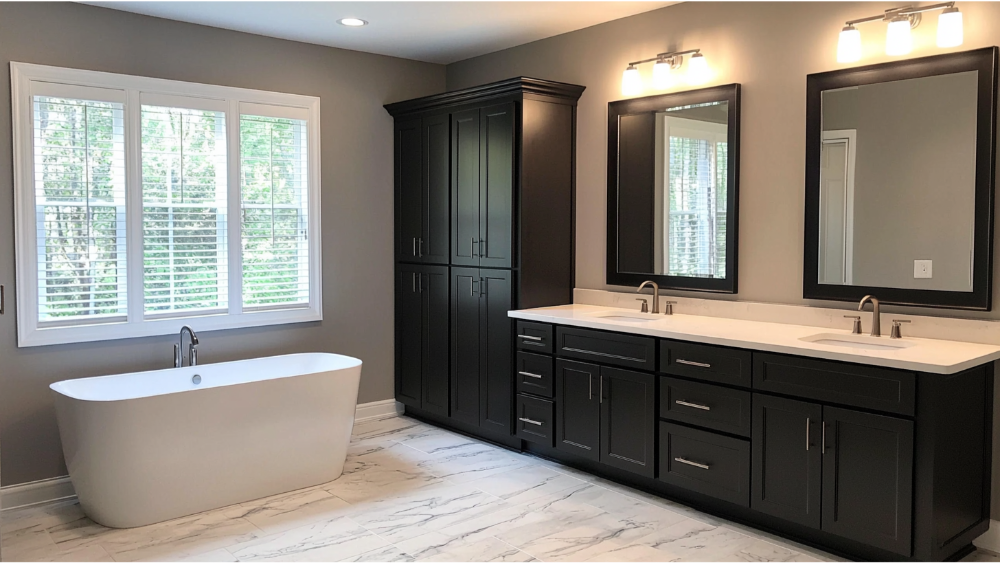
Why Comfort Height Might Be the Best Height for Your Bathroom
Comfort height bathroom vanities are 34-36 inches tall, matching standard kitchen cabinets. This added height(compared to traditional vanities) helps occupants maintain clean lines and better posture especially for taller users.
What Is Comfort Height?
Comfort height, also known as counter height, is the perfect balance between style and function. Positioned slightly higher than the standard bathroom vanity height of 30-32 inches, this height range meets the ergonomic needs of most adults and aligns well with modern double sink vanities or single sink vanities.
Why Homeowners Love Comfort Height Vanities
- Reduces lower back strain during daily routines like brushing teeth and shaving
- Looks modern and upscale and pairs well with minimalist design
- Aligns with a vessel-style bathroom sink and stone countertop
- Ideal for master bathrooms where most users are adults or taller individuals
At America’s Advantage Remodeling, we include extra storage options like deep drawers and legroom beneath comfort height vanities to accommodate bathroom essentials and make the experience work in spacious or tight bathroom space settings.
Traditional Vanity Heights vs. Comfort Height
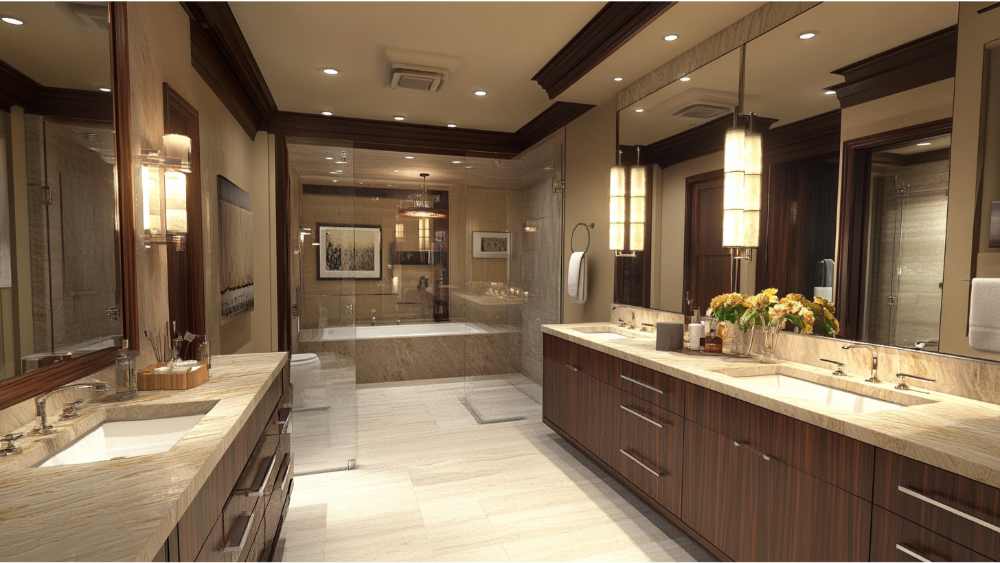
Is a Standard Vanity Still the Best Vanity for Your Bathroom?
Traditional Standard Height (30-32 inches)
This standard height vanity is popular in many older or budget-friendly bathrooms. This standard height is comfortable for shorter users and young family members.
Pros:
- Works for children or shorter family members
- Widely available pre-built options with drawers and cabinets
- Matches easily with sinks and plumbing appliances with minimal adjustment to existing plumbing
Cons:
- Feels too low for most adults, especially taller users over 6 feet
- Requires additional bending, especially problematic for those with mobility issues
This standard height vanity is great for bathrooms with small bathroom space or for homeowners looking for a lower vanity.
Available Space and Vanity Height
Maximizing Function in Square Footage
Your vanity’s height must work with the available space in your bathroom and align with the overall bathroom space and layout. In a smaller bathroom or powder room, a floating vanity at a custom height can improve both appearance and flow.
Things to consider:
- A lower vanity in smaller bathrooms preserves open floor area and keeps the space from feeling cramped
- Tall or comfort height models, also referred to as taller vanities, offer extra storage but may feel bulky in compact layouts
- Mirrors and electrical outlets may need to be relocated when deviating from a standard vanity height
We conduct a full assessment to ensure your existing layout can support upgrades like double sink vanities or taller installations without affecting ventilation, electrical, or plumbing systems.
Sink and Countertop Impact on Height
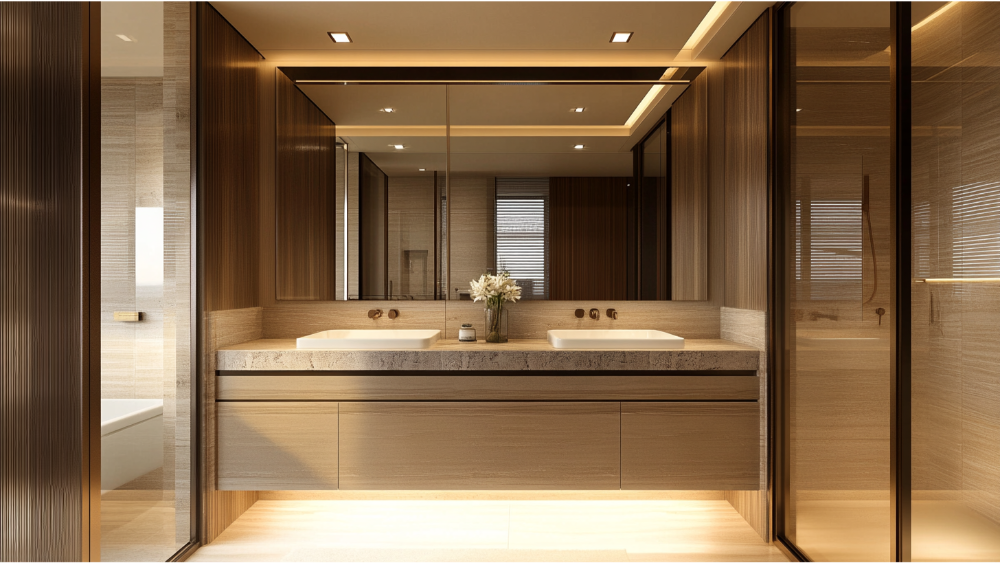
Drop-In, Undermount and Vessel Sinks
The sink’s height and style affects the overall height of the vanity. With drop-in or undermount sinks the height is the same as the cabinet. With a bathroom sink that sits on the countertop (like a vessel sink) you add about 4-6 inches so you need to plan for a standard height vanity base that accounts for that.
Countertop Considerations
Quartz or granite adds an extra inch to your finished height. With a vessel sink or stone slab this can push the build-out past the comfortable height range. Always measure the countertop thickness and the sink’s dimensions to ensure you don’t end up with a vanity that’s too tall or awkwardly low.
Matching Vanity Height to Your Existing Layout
Matching to Plumbing, Mirrors and Outlets
When deciding on a new vanity height, consider the existing plumbing, mirror placement, lighting fixtures and outlets. Raising the height may require moving plumbing boxes and rerouting pipes. A drop-in sink for example may need a different drain position if the cabinet is higher.
America’s Advantage Remodeling ensures your vanity projects are planned with precision. We evaluate connections for a smooth installation that fits your bathroom layout and your needs from top to bottom.
Choosing the Right Height for You
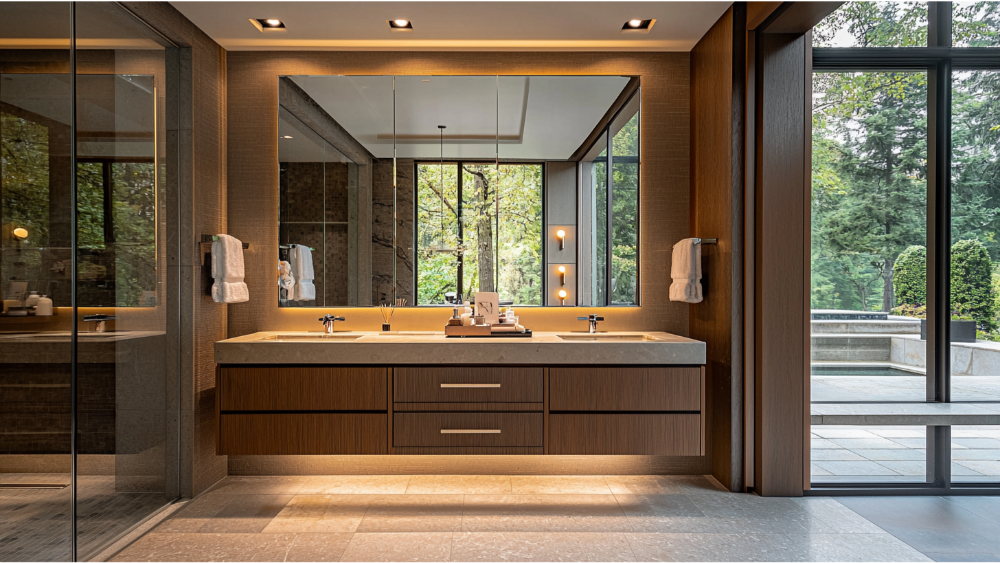
Custom Solutions Based on Your Household
Choosing the best vanity height starts by identifying who uses the space most. A standard height vanity is good for children and casual-use spaces. For adults and taller users comfort height is better for daily use and grooming without bending.
Vanities for Kids and Families
A lower vanity around 30 inches is perfect for younger children. As they grow you can switch to a comfort height vanity or use a step stool temporarily. This flexibility can save you money and maximize storage and drawer space.
ADA-Compliant and Accessible Options
For households with aging adults or individuals with mobility issues, ADA-compliant vanities at around 34 inches with knee clearance are a must. These vanities serve mobility needs and provide elegant, accessible design without sacrificing storage or style.
Floating Vanities: Flexibility and Modern Design
Floating vanities combine minimalist design with customizable heights. By mounting the vanity cabinet at any comfortable height you can keep clean lines, open up floor space for better traffic flow and add sleek drawer or open-shelf storage.
Avoid These Vanity Height Mistakes
- Choosing a height based on looks alone, without trying it out in person
- Not considering how the sink affects the side-by-side measurements
- Forgetting the sink’s height and countertop thickness can change the outcome
- Not accounting for moving plumbing or outlets
- Not planning for 6 footers or other taller users in the home
Our full service includes mock-ups so you can try out the vanity height in real scale and confirm it fits your daily routines and physical needs.
How America’s Advantage Remodeling Can Help
We bring local expertise and full service to every bathroom remodeling project in the Sacramento area. From selecting the right vanity for your space to planning cabinets, drawers and countertops, we design, build and install with precision.
Our services include:
- Personalized design-build consultations for user needs
- ADA-compliant, comfort height or standard height vanity installations
- Custom storage solutions, drawers, pantry-style cabinets, extra shelving
- Seamless integration with existing plumbing and electrical
- Floating vanity mounts for minimal impact and accessible access
Learn more about Bathroom Remodeling
FAQs About Vanity Height
What Is Comfort Height For A Bathroom Vanity?
Comfort height vanities typically measure between 34–36 inches. That extra height makes them easier on the back and more comfortable for most adults, especially those close to or over six feet tall. They’re ideal for a master bath and pair well with most sink styles.
Can I Match My Bathroom Vanity To My Kitchen Cabinets?
Yes, comfort height vanities are made to align with standard kitchen cabinet height for a cohesive, streamlined look across your home. This makes them a great fit when you want consistency between your kitchen and bathroom designs.
How Does Existing Layout Impact Vanity Installation?
Your vanity affects the placement of plumbing lines, mirrors, lighting, and outlets. We evaluate all these important factors as part of our comprehensive services to ensure your new setup fits the space without costly surprises.
Is There A One-Size-Fits-All Vanity Height?
No, there isn’t. The standard height vanity (30–32 inches) suits children or smaller guest baths, while taller vanities like comfort height (34–36 inches) work well for the average height adult and taller users. Your ideal height will depend on personal preferences and your household’s functional needs.
Can I Raise The Height Of An Existing Vanity?
Yes, though doing so often requires custom carpentry or replacing the cabinet entirely. Whether you’re modifying a current setup or starting fresh, we recommend going with a new vanity for better durability, looks, and comfort.
Conclusion: Find the Right Vanity for Your Home
Choosing the right vanity height means balancing comfort, function, and style. When you consider who uses the bathroom, the layout, sink style, and whether you’re outfitting a master bath or a guest space, you can avoid costly mistakes and build something that truly works.
Ready to build your dream bathroom?
Contact America’s Advantage Remodeling to schedule your free consultation. We’ll help you choose the best vanity with the right height, crafted for your space, your lifestyle, and your long-term needs.
CONTACT US
Our Services
Areas We Serve
Certificate





